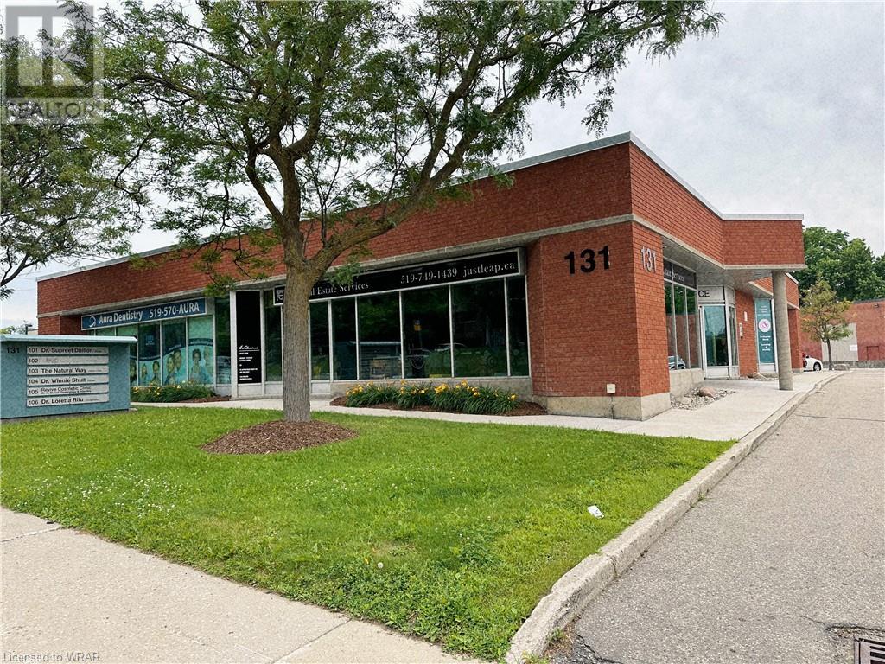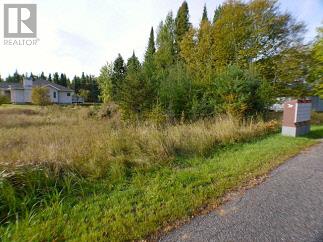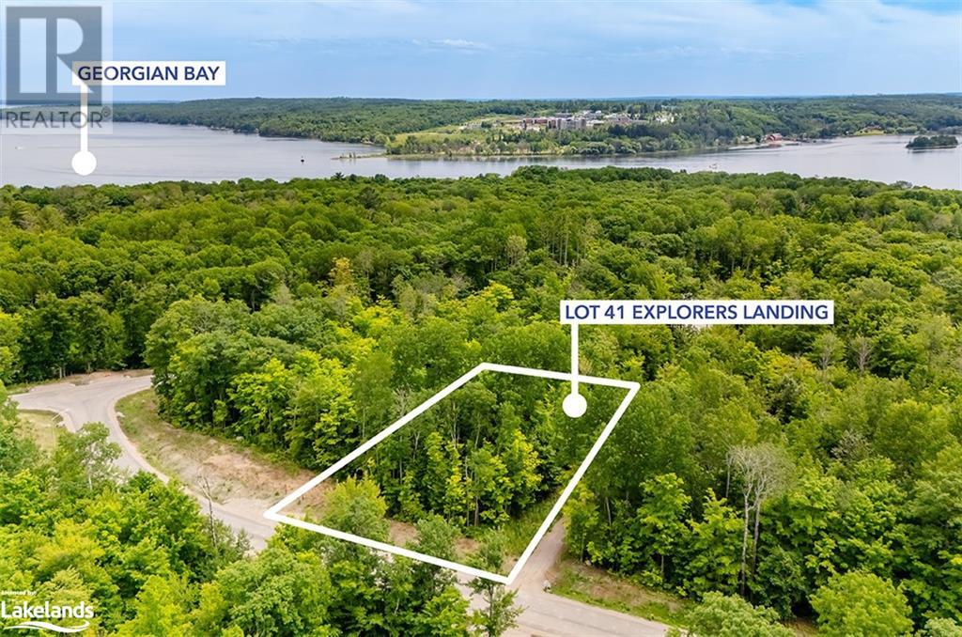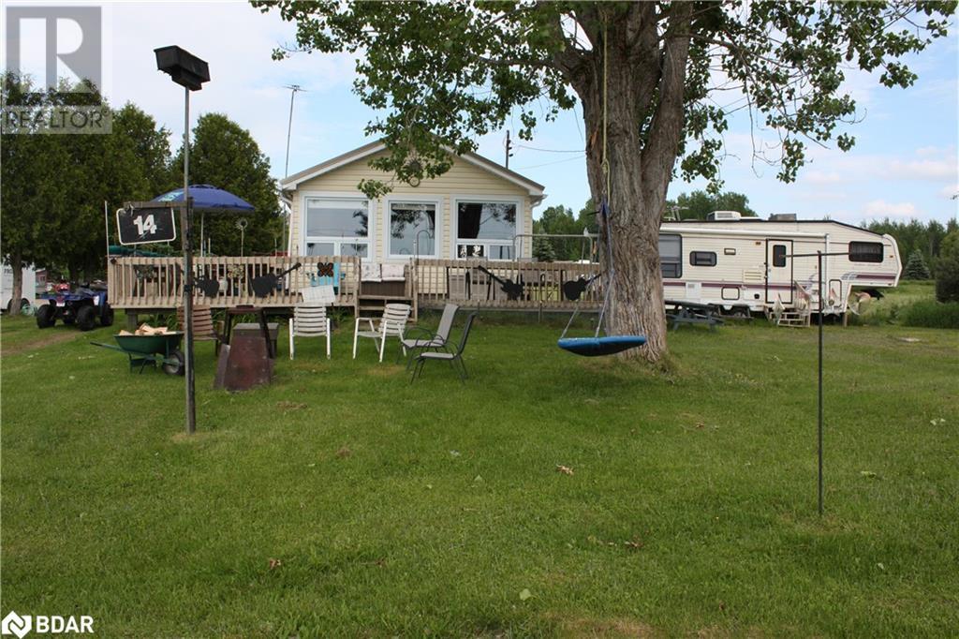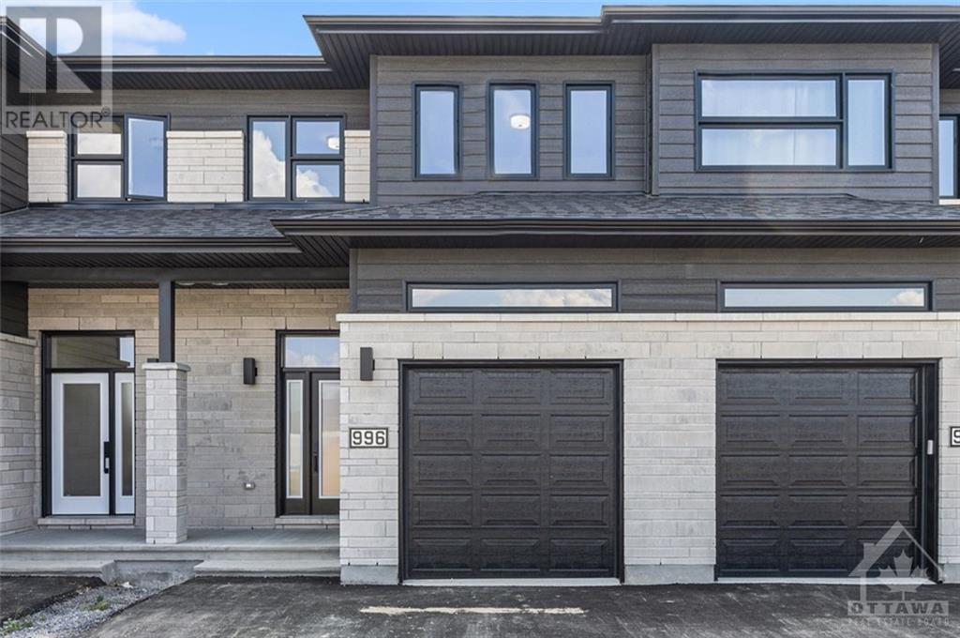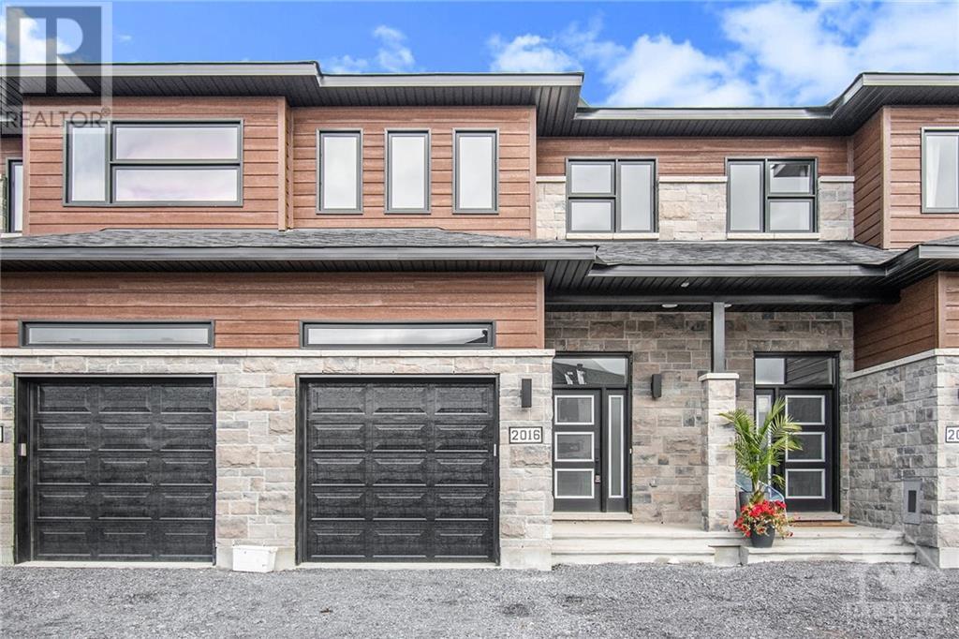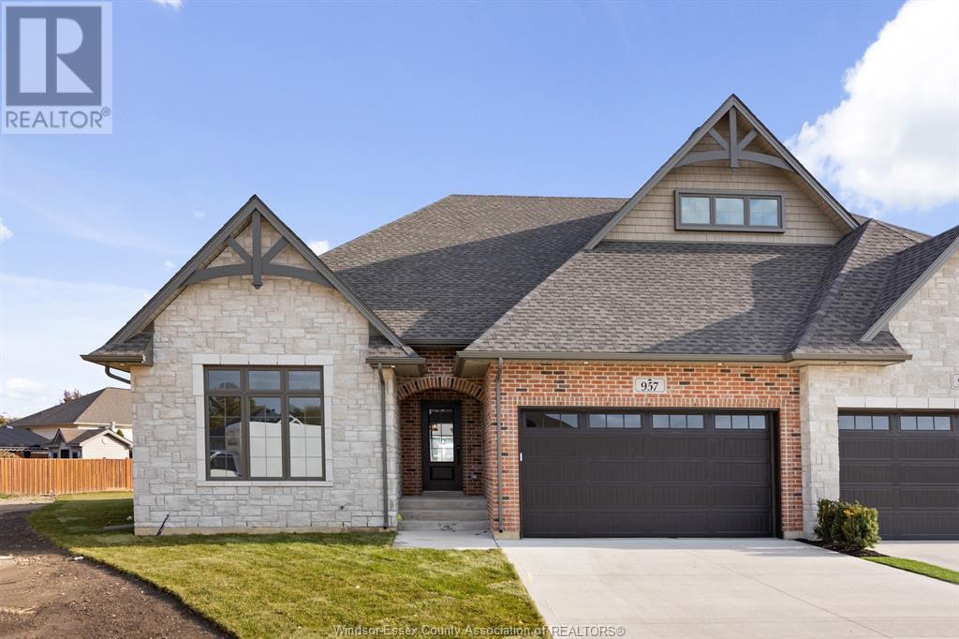1017 Parabolica Way
Kanata, Ontario
Welcome to this almost-new Minto-built detached home in Arcadia, Kanata! Featuring 3 bedrooms, 2.5 baths, and a garage, this home boasts a beautiful front porch and a spacious foyer with a powder room and walk-in closet—ideal for busy families. The large kitchen includes stainless steel appliances, double sink and breakfast bar. The family room features hardwood floors and a cozy gas fireplace. Enjoy a bright breakfast area with a glass patio door. The carpeted stairs lead to the second level that houses the primary bedroom with a walk-in closet, and 4-piece ensuite. The second and third bedrooms offer lots of light thanks to large windows and share 4-piece modern bathroom. The basement provides laundry room and ample storage space. Located within top school boundaries and close to parks, bus stops, fitness centers, cafes, grocery stores, and more. Move in and enjoy! (id:50886)
Unreserved Brokerage
230 Sandy Beach Rd.
Dryden, Ontario
60.70' x 101.71' residential lot in a newer subdivision. Walking trails and Pronger Park nearby. Only a few minutes from the ball diamonds, golf,soccer and Sandy Beach Park. Curb cut off on side street. All city services are available. (id:50886)
Sunset Country Realty Inc.
131 Union Street E Unit# 106
Waterloo, Ontario
Welcome to a unique opportunity to elevate your business in the heart of the city with our premier commercial real estate condo. This prime property offers the perfect blend of modern amenities, strategic location, and sophisticated design to suit a variety of professional needs. Situated steps from uptown Waterloo this condo boasts high visibility and foot traffic. It's conveniently located near the LRT route, dining, and shopping options, making it easily accessible for clients and employees alike. Offering over 1000 sq ft, this functional floor plan provides flexibility for customization, ensuring it can accommodate a wide range of business types; from health & wellness to creative studios or tech startups, educational and training centres to dental / medical practices and more.Featuring contemporary design with large windows and skylight flooding the space with natural light, creating a welcoming and productive environment. Don’t miss the chance to secure this exceptional commercial real estate condo that combines comfort, functionality, and convenience. Contact us today to schedule a tour. Let us help you find the perfect space to grow your business and achieve your professional goals. (id:50886)
Leap Real Estate Services Inc.
228 Sandy Beach Rd.
Dryden, Ontario
60.70' x 101.71' residential lot in a newer subdivision. Walking trails and Pronger Park nearby. Only a few minutes from the ball diamonds,golf, soccer and Sandy Beach Park. All city services are available. (id:50886)
Sunset Country Realty Inc.
Lot 41 Explorers Landing
Tiny, Ontario
Welcome to a serene plot nestled amidst lush trees in the heart of Georgian Bay. This idyllic piece of land offers the perfect setting for your dream home, combining the tranquility of rural life with the convenience of urban proximity. Located just minutes from Penetanguishene and Midland, and a mere 90-minute drive from the GTA, this property ensures easy access to both local amenities and city life. With paved roads, utilities at the lot line, a ready driveway entrance, an already drilled well, and it's primed for immediate development. Embrace the harmonious blend of natural beauty and modern accessibility, making this land the ideal retreat for water enthusiasts and nature lovers alike. Buyer is responsible for all land development fees, well, septic installation, building permits and utility connections. Plan of subdivision available. (id:50886)
Keller Williams Experience Realty
14 Lakeshore Rd Road
Bonfield, Ontario
Welcome to this quaint and cozy waterfront cottage nestled a large well maintained lot with mature trees on the well sought after Lake Nosbonsing. This seasonal cottage sits facing west and has the most amazing sunsets. Features include an open concept living area decorated in pine with two good size bedrooms , eat in Kitchen, clean and functional outhouse, drilled well, plenty of storage, newer windows , doors, metal roof, work shop ( sea can with lean too ) and plenty of Recreational Toys, Household items and Tools included in the list price . This is a rare Turn Key Opportunity for you and your family to come and enjoy. All items included in the List price are: 34 Ft Falcon Fifth Wheel Trailer, 25 Foot Sylvan Pontoon Boat with Trailer, Electric Motor and Battery, Polaris ATV, Bombardier Sea doo with Trailer and Storage Box,1540cc Valkyrie Motorcycle, 8 x 27ft sea can, Lots of Maple Hard Wood, Tools, Many house hold items. (id:50886)
Helm Realty Brokerage Inc.
970 Cologne Street
Embrun, Ontario
Under Construction, Photos are not of the actual home. This exceptional 3-bedroom townhome is nestled on a private ravine lot, ensuring serene living without rear neighbors and offering a blend of peace and convenience. Situated in a highly desirable, family-friendly community, this home is designed to impress. Step into this impeccably maintained residence to find a spacious open-concept layout that harmonizes style and practicality seamlessly. At the heart of the home lies the gourmet kitchen, complete with abundant cabinetry, a convenient eat-at island, and a sizable walk-in pantry. Adjacent to the kitchen is a formal dining area featuring expansive patio doors that lead to the generously sized back deck, perfect for outdoor gatherings. Upstairs, you'll find three generously proportioned bedrooms, a full bathroom, and a laundry room for added convenience. The primary bedroom boasts a walk-in closet for ample storage and a tranquil 3-piece ensuite bathroom. (id:50886)
Exit Realty Matrix
972 Cologne Street
Embrun, Ontario
Home under Construction, Photos are not of actual home, Remarkable 4-bedroom townhome nestled on a private ravine lot with no rear neighbors offers the perfect fusion of tranquility & convenience. Situated in a highly sought-after family-oriented community this home is sure to impress! Step inside this immaculate residence & be greeted by an expansive open-concept layout that seamlessly blends style & functionality. The heart of the home is the gourmet kitchen with abundant cabinetry, eat-at island & a spacious walk-in pantry. Adjacent to the kitchen, a formal dining area awaits featuring oversized patio doors leading onto the generously large back deck. The main floor living room is filled with an abundance of natural light & invites relaxation providing a cozy retreat. Upstairs, discover 3 spacious bedrooms, a full bathroom & a laundry room. The primary bedroom boasts a walk-in closet providing ample storage & a relaxing 3pc ensuite bathroom. Don't miss it! (id:50886)
Exit Realty Matrix
948 St. Jude Court
Windsor, Ontario
St. Jude Estates... where the definition of luxury is exemplified! Located at the end of a private cul-de-sac in one of South Windsor's most desirable established neighbourhoods, this luxury villa offers 2,030 sqft of open concept living. Get ready to prepare some gourmet meals in this chef's dream kitchen which features a massive centre island, 6-burner commercial style gas stove, pot filler, vent-a-hood architectural hood, built in oven/microwave, massive walk-in pantry with stone tops & custom wet bar w/ bev. fridge . The kitchen opens to an expansive living room w/ architectural coffered ceilings & gas fireplace. Primary BR w/ massive walk-in closet and 5pc en-suite. The lower level offers an additional multi-functional living space with endless opportunities. An oversized sliding glass door leads to a private covered Lanai, perfect for relaxing after a long day. Experience the comfort, functionality and luxury in every detail. (id:50886)
Keller Williams Lifestyles Realty
952 St. Jude Court
Windsor, Ontario
St. Jude Estates... where the definition of luxury is exemplified! Located at the end of a private cul-de-sac in one of South Windsor's most desirable established neighbourhoods, this luxury villa offers 2,030 sqft of open concept living. Get ready to prepare some gourmet meals in this chef's dream kitchen which features a massive centre island, 6-burner commercial style gas stove, pot filler, vent-a-hood architectural hood, built in oven/microwave, massive walk-in pantry with stone tops & custom wet bar w/ bev. fridge . The kitchen opens to an expansive living room w/ architectural coffered ceilings & gas fireplace. Primary BR w/ massive walk-in closet and 5pc en-suite. The lower level offers an additional multi-functional living space with endless opportunities. An oversized sliding glass door leads to a private covered Lanai, perfect for relaxing after a long day. Experience the comfort, functionality and luxury in every detail. (id:50886)
Keller Williams Lifestyles Realty
960 St. Jude Court
Windsor, Ontario
St. Jude Estates... where the definition of luxury is exemplified! Located at the end of a private cul-de-sac in one of South Windsor's most desirable established neighbourhoods, this luxury villa offers 2,030 sqft of open concept living. Get ready to prepare some gourmet meals in this chef's dream kitchen which features a massive centre island, 6-burner commercial style gas stove, pot filler, vent-a-hood architectural hood, built in oven/microwave, massive walk-in pantry with stone tops & custom wet bar w/ bev. fridge . The kitchen opens to an expansive living room w/ architectural coffered ceilings & gas fireplace. Primary BR w/ massive walk-in closet and 5pc en-suite. The lower level offers an additional multi-functional living space with endless opportunities. An oversized sliding glass door leads to a private covered Lanai, perfect for relaxing after a long day. Experience the comfort, functionality and luxury in every detail. (id:50886)
Keller Williams Lifestyles Realty
38 Talbot Street East
Wheatley, Ontario
2,228 SF UNIT NOW AVAILABLE ON THE MAIN STREET OF WHEATLEY. GREAT VISIBILITY, FULL BRICK BUILDING, FRONT WINDOWS PROVIDE NATURAL LIGHT, 453 SF OF BACK WAREHOUSE SPACE IS PART OF THIS UNIT. THIS SPACE IS EXCELLENT FOR MANY USES AS IN RETAIL, OFFICE. CALL FOR FURTHER INFORMATION OR TO ARRANGE A SHOWING. ADDITIONAL RENT IS $2.60 PSF OR $482.73 PER MONTH (id:50886)
Royal LePage Binder Real Estate - 640



