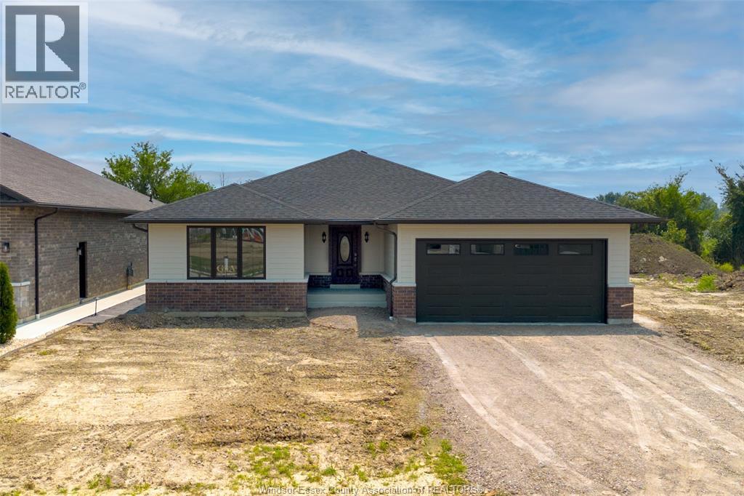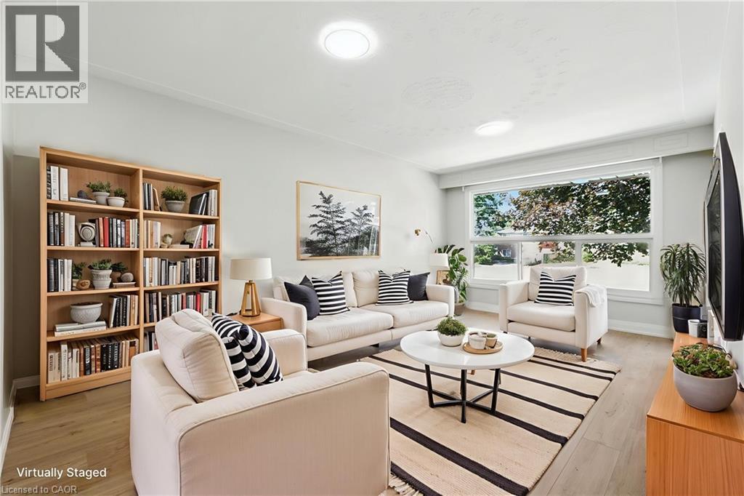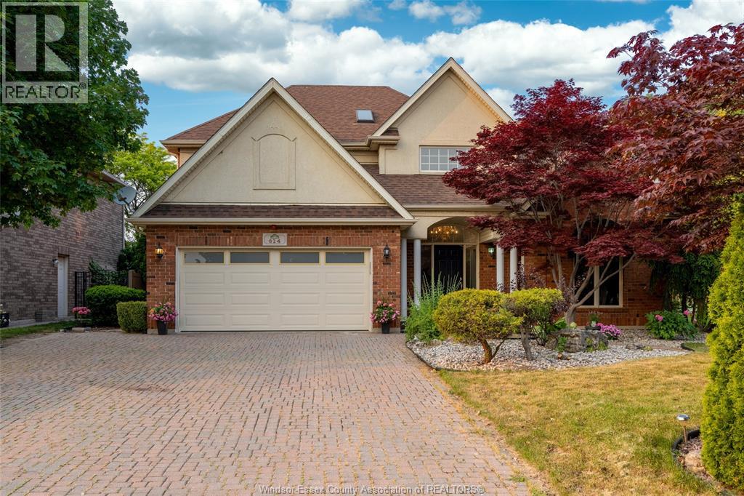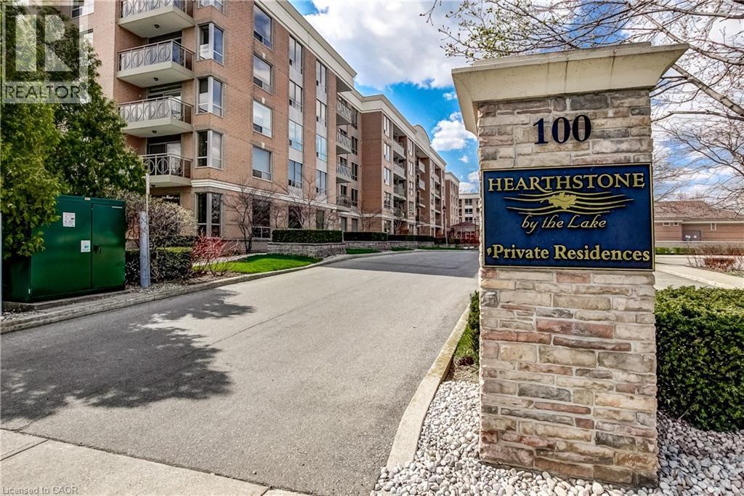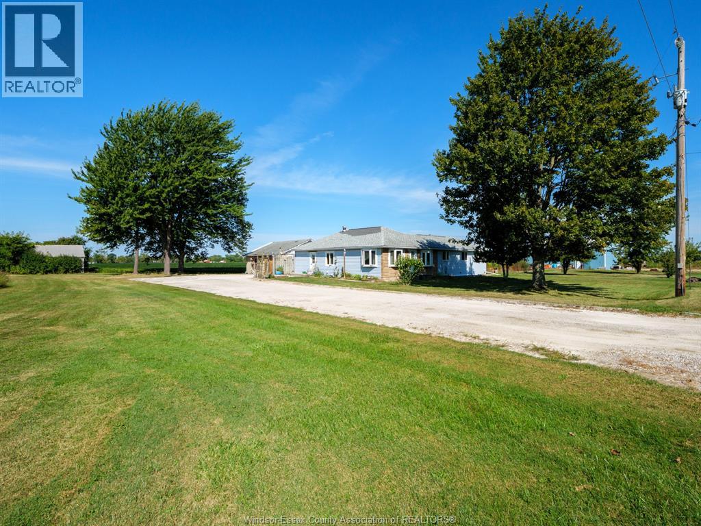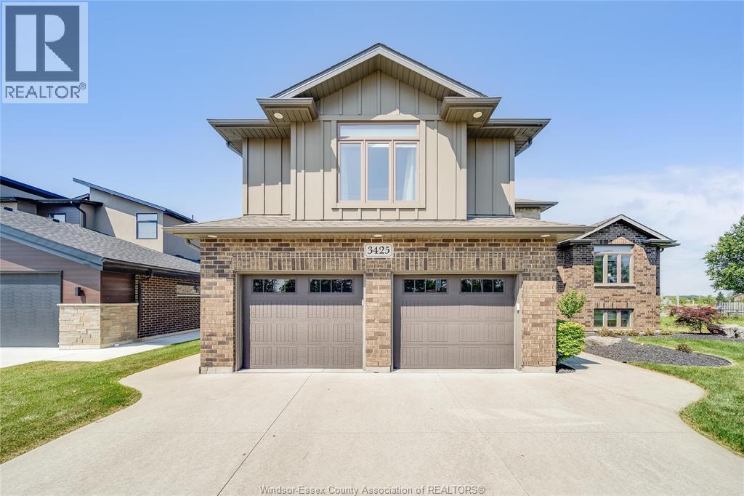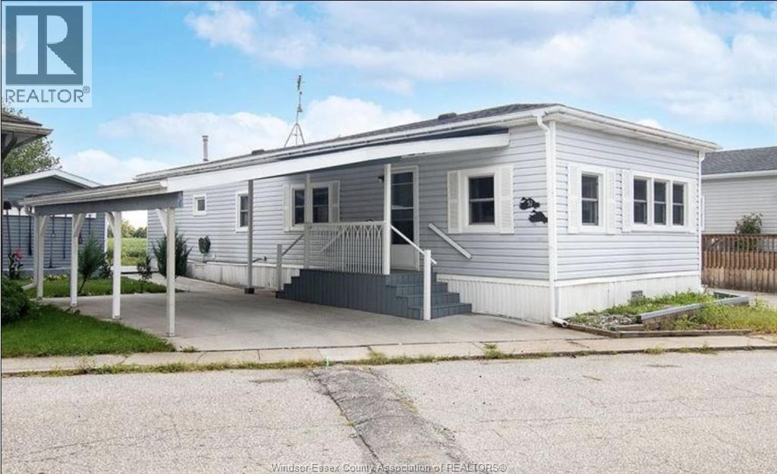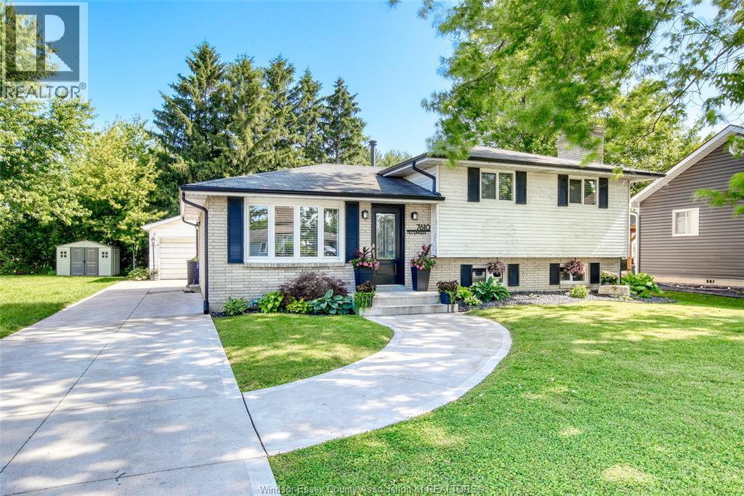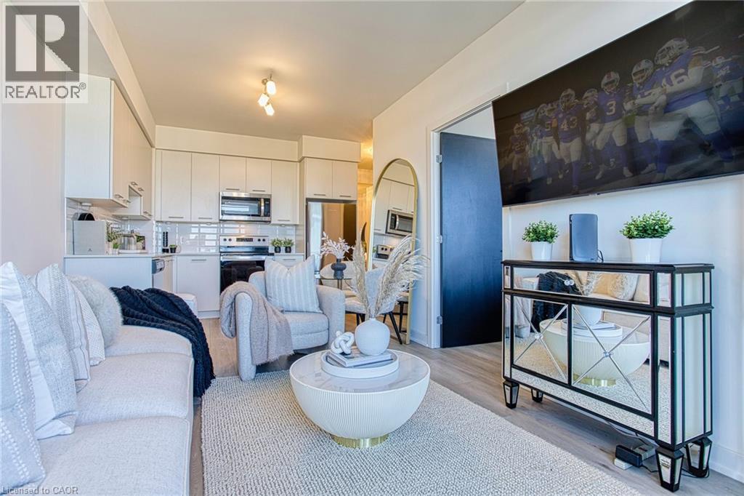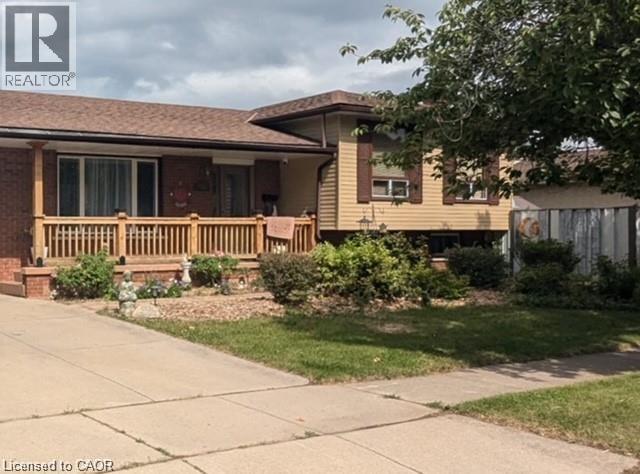68 Belleview Drive
Cottam, Ontario
Discover this stunning brand-new custom-built ranch with LP engineered wood siding and brick exterior, offering approx. 1,950 sq.ft. of thoughtfully designed living space. A large entry foyer welcomes you into an open-concept home - perfect for modern living. The chef-inspired gourmet white kitchen impresses with crown moulding, custom cabinetry, stylish backsplash, high-end appliances , and a large granite island. Elegant hardwood flooring flows seamlessly through the main living room, which features a gas fireplace , tray ceiling, and pot lights. This home offers 3 spacious bedrooms and 2 luxurious baths, including a primary suite with a tray ceiling, walk- in closet, and a spa-like 4-piece ensuite featuring double vanities and a ceramic tile shower. Additional highlights include bathrooms and a laundry room finished with quartz countertops. The main floor laundry and mudroom are designed for convenience, with plenty of custom cabinetry and open storage space . A must-see brand-new build that blends style , quality, and comfort! (id:50886)
H. Featherstone Realty Inc.
929 Upper Ottawa Street Unit# A
Hamilton, Ontario
Be the first to enjoy this completely renovated unit, offering modern finishes, fresh interiors, and plenty of space. Perfect for those seeking a high-quality rental in a well-located building. Tenants are responsible for 50% of the water and gas bill, plus hydro. A rare bonus: one lane of parking is included for the first year. In suite laundry. This is a premium unit ideal for professionals, couples, or small families looking for a turn-key home. (id:50886)
RE/MAX Escarpment Realty Inc.
824 Lake Trail Drive
Windsor, Ontario
A STUNNING DREAM HOME LOCATED IN THE HIGHLY DESIRED SOUTHWOOD LAKES COMMUNITY IN SOUTH WINDSOR. FULLY UPDATED IN 2022 FROM TOP TO BOTTOM, THIS ELEGANT ALL-LEVEL RESIDENCE OFFERS 3+2 BEDROOMS, 3.5 BATHS, A DEDICATED OFFICE, OVERSIZED DOUBLE GARAGE, NEW DECK, AND MUCH MORE. SITUATED IN THE HEART OF SOUTHWOOD LAKES, THE PROPERTY BACKS ONTO A BEAUTIFUL WATER VIEW AND IS STEPS AWAY FROM THE LAKE TRAIL PARK, SURROUNDED BY WOODS AND SCENIC WALKING PATHS. ENJOY THE PERFECT COMBINATION OF LIFESTYLE AND CONVENIENCE WITH TOP-RATED SCHOOLS, PARKS, TRAILS, SHOPPING MALL, RESTAURANTS, NEW BATTERY PLANT AND AMAZON AND ALL AMENITIES JUST MINUTES AWAY. EXCELLENT ACCESS TO HIGHWAY 401, WINDSOR AIRPORT, MODERN LIVING FOR FAMILIES OR PROFESSIONALS. RENT IS $4500 PLUS UTILITIES WITH A MINIMUM 1-YEAR LEASE. TENANTS MUST PROVIDE A COMPLETED RENTAL APPLICATION, FIRST AND LAST MONTH’S RENT, FULL EQUIFAX CREDIT REPORT, PROOF OF EMPLOYMENT, AND REFERENCES. LANDLORD IS THE LISTING REALTOR. PLEASE ALLOW 24 HOURS’ NOTICE FOR ALL SHOWINGS. (id:50886)
Nu Stream Realty (Toronto) Inc
100 Burloak Drive Unit# 1308
Burlington, Ontario
Retire in Style steps from Lake Ontario! This lively community provides a calendar of wellness programs and social events - activities like swimming and fitness classes or socializing in the dining room or lounge. Freshly painted, west-facing one bedroom and den unit at Hearthstone by the Lake. Live independently or make use of the numerous amenities available to residents like Wellness Centre, Gym, Dining Room, library, lounge, housekeeping, indoor pool, 24/7 emergency nursing, handyman services, etc. Steps to Lake Ontario and located on the Burlington/Oakville border each unit comes with one underground parking space and a storage locker. Heating, air conditioning, and water is included in condo fees. Note: Club fee of $1739.39 payable monthly in addition to the condo fee. Life at Hearthstone goes beyond home ownership. It is a resort-style lifestyle designed for people who value time, convenience, and social connections. Enjoy the indoor pool, fitness centre, library and billiards lounge, concierge services and the beautifully landscaped grounds. (id:50886)
Realty World Legacy
5962 5th Concession North
Amherstburg, Ontario
Welcome to 5962 5th Concession N. This long time family home has been a part of this family for decades. A 5 bedroom 1.5 bath ranch/bungalow style home that boasts 1768 sq ft with a part basement & crawl space, large detached garage and pole barn. Recent updates vinyl plank flooring 2025, updated main bath 2023, all vinyl windows at different times most recent 2021, furnace & central air April 2021, kitchen update 2002. For the hobbyist you get to enjoy an approx 30 x 24 garage and a large pole barn approx 32 x 48 all on a 411x 155 or 1.46 acre country lot only minutes to schools , shopping , trails, River Canard, restaurants and all major conveniences. (id:50886)
RE/MAX Capital Diamond Realty
3425 11th Concession Road
Maidstone, Ontario
Luxury living awaits in this stunning executive raised ranch with bonus room. Offering 2,500 sq ft above grade plus a fully finished basement with tons of natural light. Built in 2014 and impeccably maintained, this home features 5+ bedrooms, including 3 upstairs with a luxurious primary suite with walk-in closet, and a spa-like ensuite with a large walk-in shower. Enjoy open-concept living with a bright living room featuring tray ceilings, a cozy gas fireplace, a large kitchen with island seating and eating area, and patio doors leading to a covered patio that overlooks your backyard oasis. The fully finished basement offers 2 additional bedrooms, an office, a full bathroom, and a spacious family/recreation room complete with a wet bar — perfect for entertaining or multi-generational living. Enjoy peace of mind and convenience with an attached garage with inside entry, large mudroom, and tons of storage throughout. Step outside to your private backyard retreat with an inground saltwater pool, fire pit, and inground sprinkler system. Ideally located near the upcoming mega hospital, battery plant, 401 highway, temple, and all city amenities — all while enjoying the peaceful feel of the county. This exceptional home blends style, space, and function in one incredible package. Don’t miss your opportunity to make it yours! (id:50886)
RE/MAX Care Realty
51 Wilder Drive South
Maidstone, Ontario
Welcome to Lakeshore, 51 Wilder Dr, South. Looking for affordable living than here it is, come visit this 2 Bedroom, 1 Full bath Mobile home. Secluded on Wilder Dr, with no rear neighbours. Side driveway with carport and deck leading to back yard with large storage shed with hydro. Large living room area with open concept through to the kitchen and a little breakfast nook adjacent to the kitchen. This mobile home has a great small cottage feel to it. Current land Lease is $588.74. Buyer will have to satisfy themselves with park land lease price. Motivated seller, call today to get in for your visit, and let's make this ""Your Best Move Yet"". (id:50886)
Deerbrook Realty Inc.
7610 Tecumseh
Stoney Point, Ontario
Welcome to 7610 Tecumseh nestled in the quiet & desirable community of Stoney Point steps to Lake St. Clair, Stoney Point Marina & backing onto Stoney Point Park w/council approved 3.5 million in 2025 reconstruction incl plans for pickleball courts, splashpad & much more. This beautiful 3-level home boasts 3 bdrms & 2 baths incl beautiful brand new bsmt bath w/custom tiled shower (2023), freshly painted thru-out, new vinyl flooring, A/C 2021, all windows & sliding door replaced in 2021, new concrete drive, walkway & cement patio. This home has been lovingly cared for & offers tons of space incl 2 separate living areas; perfect for the growing family! Situated on a nice private lot with greenspace btwn your property & parkland. Enjoy the peace of country small town living w/ convenience of quick access to 401 - conveniently located only 25 mins from Windsor. (id:50886)
RE/MAX Preferred Realty Ltd. - 584
100 Market Street E
Port Dover, Ontario
An inviting brick bungalow ideally located at the base of iconic Powell Park in the heart of Port Dover, steps away from the theatre, shopping, restaurants, the harbour and main beach. An open-concept kitchen, dining and living area, two bedrooms, and 1 and 1/2 bathrooms are all freshly updated on the main level. The lower level features a private entrance option, spacious recreation room with wet bar, spare room, half bathroom and a storage room that would be perfect for a workshop or home gym. 100 Market St. E is a thoughtfully landscaped property with a front deck, side porch, yard space, and a private double car driveway. The Sellers are currently using the property as a part-time vacation rental. Rates are available upon request. Book your private showing to see this Port Dover gem in person! (id:50886)
RE/MAX Erie Shores Realty Inc. Brokerage
385 Winston Road Unit# 1204
Grimsby, Ontario
Welcome to 385 Winston Road, Unit 1204 — a beautiful condo perfectly situated in the highly desirable Grimsby Beach community. This modern residence is part of an incredible building that offers so much more than just a place to live. Residents enjoy access to outstanding amenities, including a breathtaking rooftop terrace with panoramic views of Lake Ontario, a fully equipped fitness centre, stylish party room, and inviting community spaces designed to bring people together. Inside the unit, you’ll find a bright and thoughtfully designed layout with open-concept living that maximizes both space and natural light. The living room walks out to your private balcony, where you can relax and take in serene lake views — a rare and special feature that makes this condo stand out. Whether it’s morning coffee or an evening glass of wine, the backdrop is always picture-perfect. Located just steps from the waterfront trail, shops, restaurants, and a quick drive to highway access, this condo combines the ease of modern living with the charm of a lakeside lifestyle. An incredible opportunity for first-time buyers, downsizers, or anyone seeking a vibrant community to call home. (id:50886)
255 Celtic Drive Unit# Main
Stoney Creek, Ontario
Welcome to 255 Celtic Drive, a charming 3-bedroom home available for lease in Stoney Creek. This inviting property features a spacious, open-plan living area and a cozy backyard perfect for relaxing or entertaining. Conveniently located near local amenities, schools, and parks, this home offers both comfort and convenience. Don’t miss the opportunity to make this lovely residence your next home. (id:50886)
Platinum Lion Realty Inc.
9670 Morning Glory Road
Georgina, Ontario
Tucked amongst the rural charm of Pefferlaw, this all-brick bungalow sits on a generously sized lot surrounded by expansive greenery, just moments from Lake Simcoe and scenic nature trails. Here, the pace is calmer, the skies are a little wider, and the friendly community feels like something out of a movie. From the moment you arrive, this turn-key home welcomes you into an updated main level presenting a flowing layout filled with warmth and natural light. The thoughtfully updated interior features a modern kitchen and bathroom, fresh flooring and paint throughout, and even a cozy theatre room in the basement, perfect for weekend movie nights. Oversized windows in the living room frame a picture-perfect view of the seasons passings, providing the perfect space for your loved ones to gather. Outside, the backyard feels like your own private retreat. Mature apple trees offer their harvest in the summer and evenings are made for garden strolls and backyard fires under starlit skies. There’s plenty of space for kids to play, pets to roam, and to simply just breathe in the peace and quiet that surrounds you. The neighbourhood? Truly special. In Pefferlaw, community isn’t just a word, but a way of life. Friendly waves, helpful neighbours, and local spots like Tindall Farm, the Lion’s Community Hall, and the town library all create a strong sense of connection. With Sutton and Keswick nearby for shopping and dining, plus easy access to major highways, you're never far from what you need. Whether you're gardening in the sunshine, walking to the nearby park, or simply enjoying the comfort of your own space, this home invites you to slow down and live intentionally. It’s a place made for fresh starts, family traditions, and peaceful moments. (id:50886)
Exp Realty Brokerage

