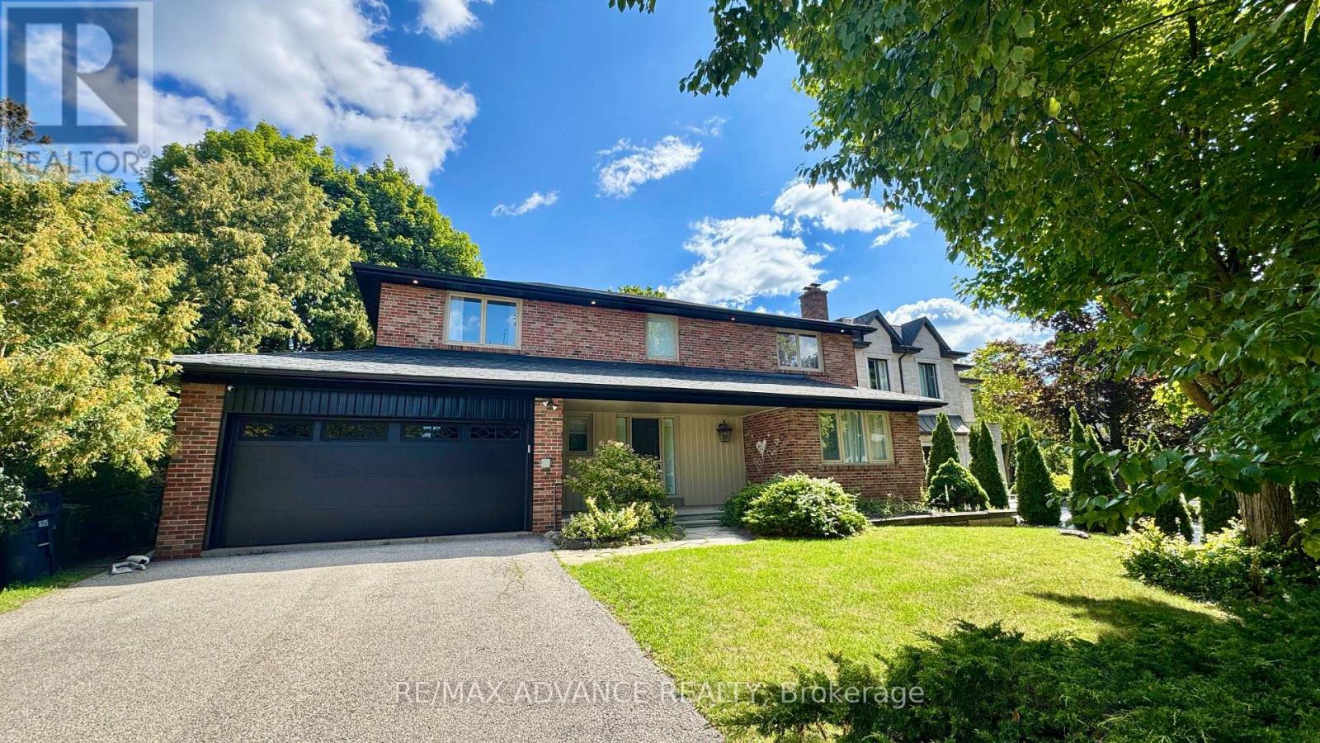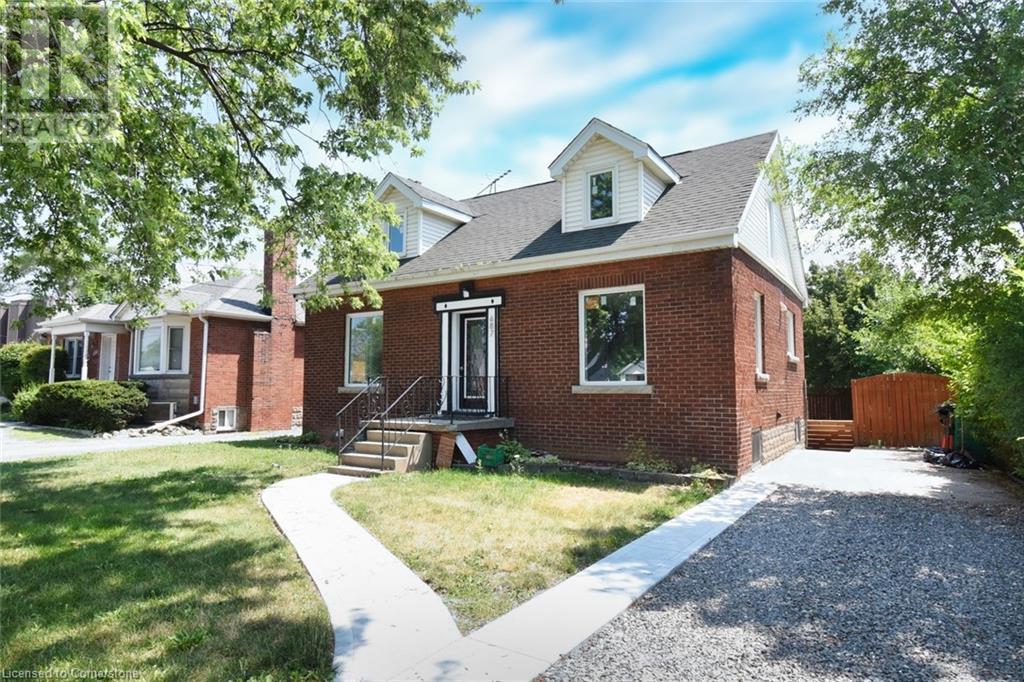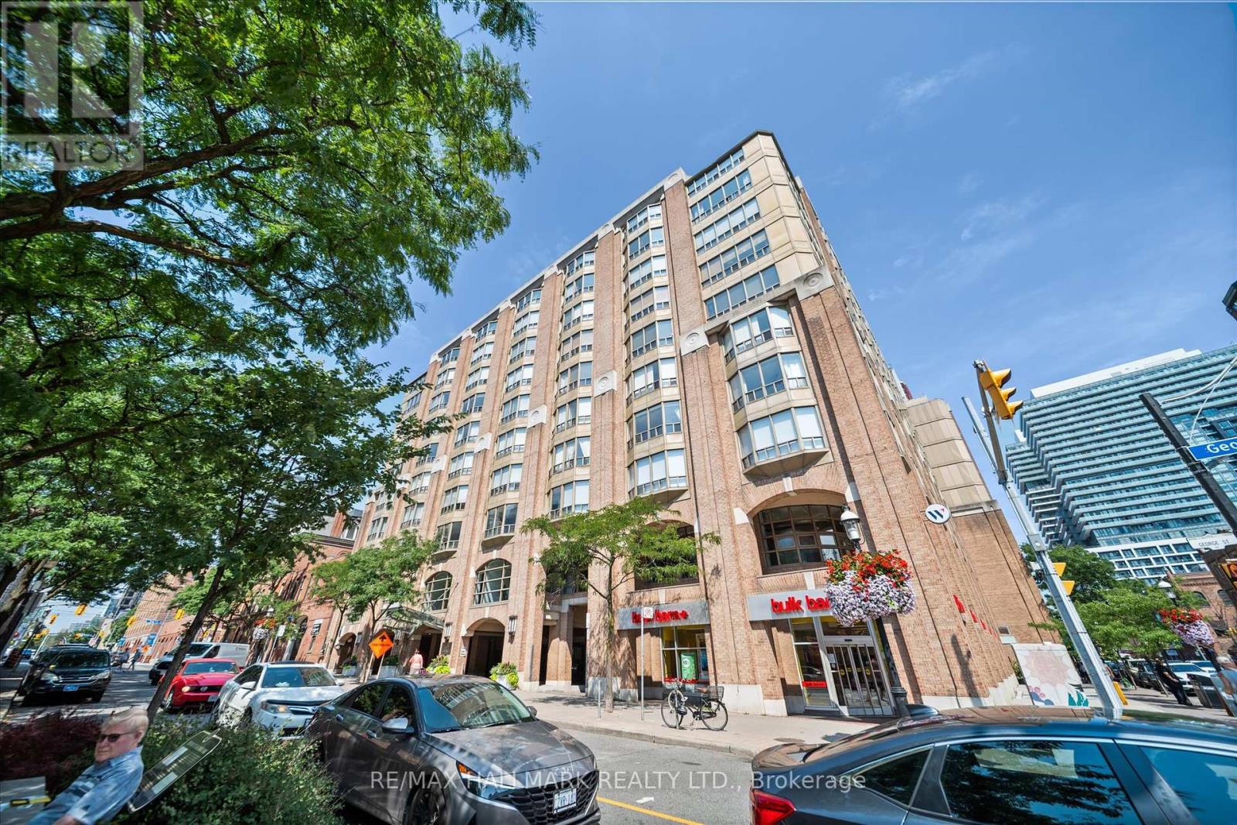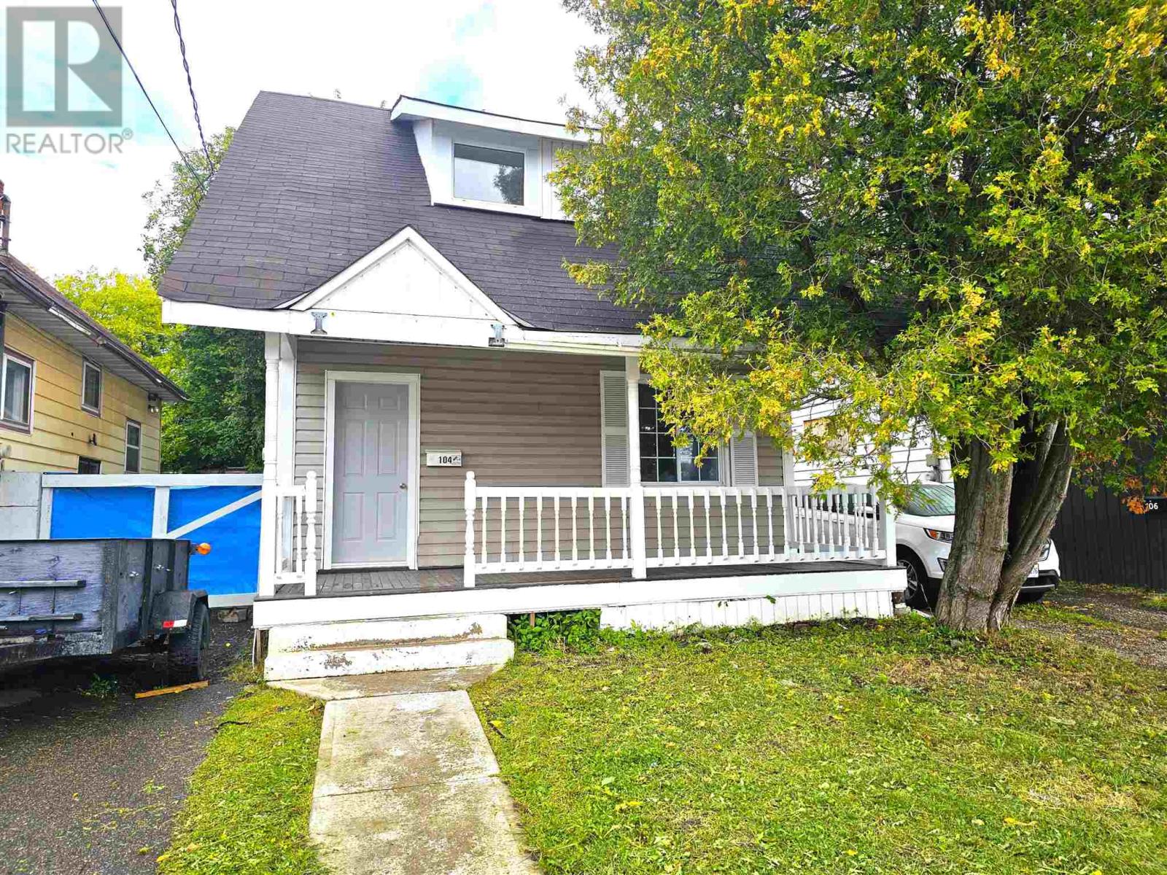59 Yorkdale Crescent
Hamilton, Ontario
Welcome to this beautifully updated raised ranch bungalow featuring two separate units, ideal for an in-law suite or a potential income property. The highlight is the backyard oasis, offering complete privacy with lush landscaping, a sparkling above-ground pool with a brand-new heater (2025), two outdoor gazebos, a gas fire pit, a 10x10 shed, stunning stamped concrete (2025), and a gorgeous cedar deck (2025) — the perfect space for relaxing or entertaining. This home has seen extensive updates in recent years, giving you peace of mind for years to come. The garage door was replaced just two years ago, and the garage is now heated. In 2024, a tankless water heater, high-efficiency furnace, and new air conditioning were installed. The shingles were replaced in 2023, while the second-level kitchen was completely renovated in 2024 and fitted with stainless steel appliances in 2025. The second-level bathroom was also fully renovated in 2025. Additional upgrades include a powerful 24-kilowatt backup generator, a stamped concrete driveway and backyard (2025), leaf guard protection on the eavestrough (2025), and an updated 100-amp electrical panel (2025). With its versatile layout, private outdoor retreat, and long list of modern improvements, this home is ready for you to move in and enjoy. (id:50886)
RE/MAX Escarpment Realty Inc.
9 Carluke Crescent
Toronto, Ontario
Exceptionally Executive Home in Prestigious Fifeshire/York Mills Neighbourhood! Featuring Expansive Principal Rooms and an Open-Concept Gourmet Kitchen Overlooking the Family Room with Breakfast Area and Marble Fireplace. Boasting 4 Spacious Bedrooms Including a Luxurious Primary Suite with 4-Pc Ensuite and Walk-In Closet. Finished Basement Offers Fireplace, Private Office, Theatre Room/Exercise Space or Nannys Quarters. 2-Car Garage + Driveway Parking for 6 Vehicles. Steps to TTC, Major Highways, Top-Ranked Owen P.S., St. Andrews Jr. High, and the Newly Ranked #1 York Mills Collegiate by Fraser Institute. Welcome to 9 Carluke Crescent! Exceptionally Renovated Executive Home in Prestigious Fifeshire/York Mills Neighbourhood! Featuring Expansive Principal Rooms and an Open-Concept Gourmet Kitchen Overlooking the Family Room with Breakfast Area and Marble Fireplace. Boasting 4 Spacious Bedrooms Including a Luxurious Primary Suite with 4-Pc Ensuite and Walk-In Closet. Finished Basement Offers Fireplace, Private Office, Theatre Room/Exercise Space or Nannys Quarters. 2-Car Garage + Driveway Parking for 6 Vehicles. Steps to TTC, Major Highways, Top-Ranked Owen P.S., St. Andrews Jr. High, and the Newly Ranked #1 York Mills Collegiate by Fraser Institute. Welcome to 9 Carluke Crescent! (id:50886)
RE/MAX Advance Realty
203 - 40 Oaklands Avenue
Toronto, Ontario
A pristine, designer-updated one-bedroom suite in The Oaklands, a landmark residence in the heart of Summerhill. Reimagined by RTG Designs, this turn-key home features a custom kitchen with oversized island and integrated dining extension, opening to a sun-filled living area with built-ins and walk-out to a private east-facing balcony with treed views. Thoughtful millwork includes a sideboard with wine fridge, media centre, and bookshelves.The spacious bedroom offers a walk-in closet and access to a beautifully renovated bathroom with heated marble basketweave floors and classic subway-tiled walls. Wide-plank white oak floors run throughout, complemented by a generous laundry/storage room, one-car parking, and a locker.One of the buildings rare single-level suites, it offers exceptional ease of living with nearby elevator access or convenient walk-in entry from the lobby. A pet-friendly building with part-time concierge (19 pm), visitor parking, bike storage, car wash, and the option to install an EV charger. Low property taxes and maintenance fees that include cable/internet further enhance this outstanding opportunity.Perfectly located within walking distance of Summerhill subway, Yonge Street shops and dining, Cottingham School, and Yorkville. (id:50886)
Chestnut Park Real Estate Limited
1101 - 1486 Bathurst Street
Toronto, Ontario
Welcome to your next home or investment in the heart of South Forest Hill one of Toronto's most sought-after, vibrant neighbourhoods! This stylish 1-bedroom + den condo offers 667 sq ft of bright, functional space with floor-to-ceiling windows and sunset-facing west views from the private balcony accessible from both the living room and bedroom. Set in a modern boutique building (only 5 years old!), enjoy upscale amenities including: Fully-equipped gym Sleek party room, Billiards lounge with direct terrace & BBQ access, Full-time concierge service. You're just steps to transit, cozy cafes, top-rated restaurants, lush parks, scenic bike trails, and cultural gems like Wychwood Barns, Casa Loma and Plus, with quick access to the Allen Expressway, Hwy 401, and Yorkdale Mall, commuting or escaping the city is easier than ever. Bonus: Seller open to leasing back the unit, great opportunity for investors! (id:50886)
Keller Williams Portfolio Realty
687 Upper James Street
Hamilton, Ontario
Opportunity is knocking! This 1.5 storey detached home with 3-car parking is ideally located close to everything you need in Hamilton. The home features two separate units—perfect for an in-law suite or additional income. The upper level offers 3 bedrooms, a brand new kitchen with quartz countertops and new appliances, and a renovated bathroom. The basement has a separate entrance with 2 bedrooms, a full kitchen, and a bathroom. Plenty of recent updates including windows (2025), furnace (2025), new light fixtures throughout, and both bathrooms fully renovated. Move-in ready anytime (id:50886)
RE/MAX Escarpment Realty Inc.
176 March St
Sault Ste. Marie, Ontario
This centrally located duplex is a solid investment choice, offering updates throughout and plenty of potential. The main floor features a spacious 2-bedroom unit, while the upper unit offers 1 bedroom. Both units with separate hydro and water meters, independent hot water tanks, and in unit laundry. Major improvements have already been taken care of including newer shingles, windows, kitchens, bathrooms, and flooring. Both units are vacant, giving you full flexibility to collect market rates and maximize returns. A ready-to-go property for investors or those looking to live in one unit and rent the other! (id:50886)
Century 21 Choice Realty Inc.
84 Pilgrim St
Sault Ste Marie, Ontario
Solid opportunity for investors! This downtown duplex features one - two bedroom unit as well as one - one bedroom unit. PUC is separately metered and gas heat is shared between units and paid for by the owner. Conveniently located within walking distance to amenities, transit and downtown shops. Great money making investment! Call today to view. Please allow 24hrs notice for all viewings. (id:50886)
Century 21 Choice Realty Inc.
36 Grant Rd
Goulais River, Ontario
Welcome to 36 Grant Road, your new off grid tiny home in Goulais River! This 16x16 lean-to style cabin offers 360 total sq. ft. including a 104 sq. ft. loft. Built on an insulated concrete pad this home is efficient and durable. Features include a metal roof, 2x6 framing with 4.5 inches of rigid insulation, a full bathroom with flush toilet, sink and shower, full septic with leeching field, sandpoint well with 12v pump, propane stove/oven, on-demand hot water, and propane wall heater. A complete off-grid 12v solar power system with inverter, LiFePO batteries, solar panels, and Bluetooth monitoring supports LED lighting, 12v fridge/freezer, 12v ceiling fans, and 120v washer. Additional highlights: 12x24 shed, composite deck, dual tank regulator, year-round access, and just across the road from the Goulais River! Affordable living at approx. $750/year in propane TOTAL. Contact your trusted REALTOR® today to view this unique property! (id:50886)
Exit Realty True North
217 Brown St
Sault Ste Marie, Ontario
Welcome to 217 Brown Street, a charming two-storey home featuring a large kitchen, formal dining and living room areas with beautiful crown moulding, and a family room with doors leading to a rear deck and fenced yard. Upstairs, you'll find three spacious bedrooms and a full bathroom with a walk-in shower. The full basement offers laundry facilities and ample storage. Outside, enjoy the beautiful covered front porch, rear deck, and storage shed. This home combines classic charm with modern convenience, perfect for comfortable living. This home is centrally located and surrounded by many amenities. Don't miss out and book your viewing today! (id:50886)
RE/MAX Sault Ste. Marie Realty Inc.
801 - 25 George Street
Toronto, Ontario
Life at Old York II Boutique Condo places you in the heart of Toronto's beloved St. Lawrence Market neighborhood, where history, culture, and convenience come together. This spacious 2+1 residence w/parking &locker offers over 2,500 square feet of well-designed living, with expansive principal rooms and king-sized bedrooms that feel more like a home than a condo. Large windows invite natural light and showcase stunning views of the CN Tower, bringing the city's energy right to your living room. Step outside and enjoy a Walk Score of 97, with everything you need just minutes away. From morning coffee runs to fresh market finds, waterfront strolls, theater nights, or a quick walk to Union Station, the neighborhood makes everyday living effortless and inspiring. The Distillery District, Sugar Beach, Harbourfront, Eaton Centre, and countless restaurants and cafés are all at your doorstep. Old York II offers a boutique sense of privacy and security with 24-hour concierge paired with thoughtful amenities that elevate your lifestyle. Relax by the indoor pool, host friends at the outdoor barbecue, stay active on the squash court, or unwind in the library and sauna. (id:50886)
RE/MAX Hallmark Realty Ltd.
104 London St
Sault Ste Marie, Ontario
Great value in this 3 bedroom, 1 bath home located on a quiet street. Features include updated flooring, a brand new kitchen as well as a renovated bathroom and a covered front porch. Home has gas forced air heat. Perfect for first time buyers or investors! Call today to view! (id:50886)
Century 21 Choice Realty Inc.
39 Chippewa St
Sault Ste. Marie, Ontario
One level living! This charming 3-bedroom bungalow has been recently updated and is move-in ready. Step inside to find a bright, modern kitchen with updated cabinetry and stylish finishes. The home features new flooring throughout, a refreshed bathroom, as well as newer windows and shingles. Sitting on an oversized lot with plenty of outdoor space, this property also offers an attached garage and storage shed. A great opportunity for first-time buyers, downsizers, or anyone looking for a turn-key one-level home on a quiet street. Call today to view! (id:50886)
Century 21 Choice Realty Inc.












