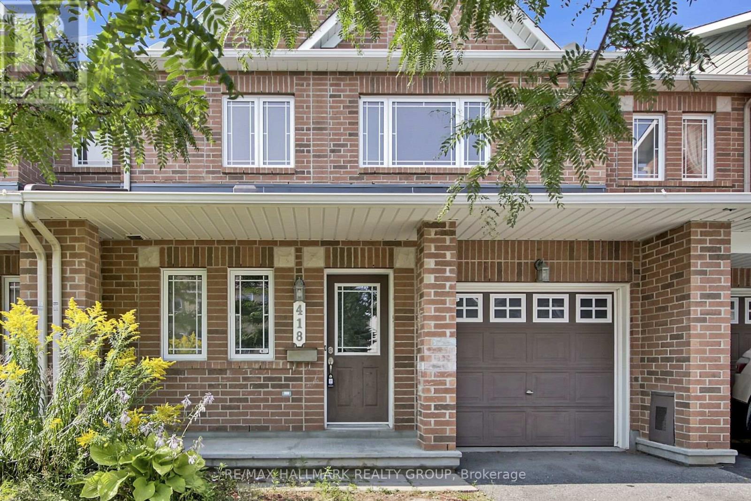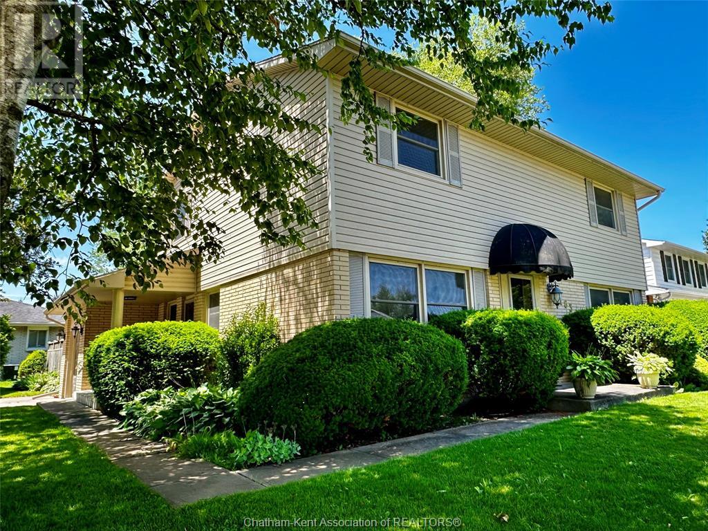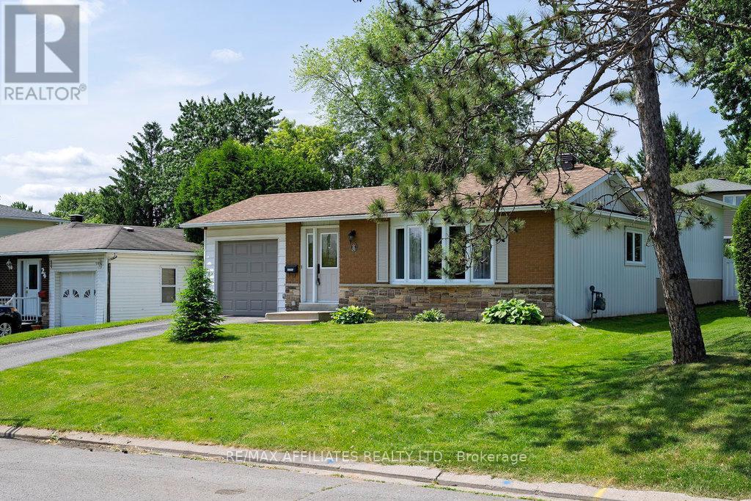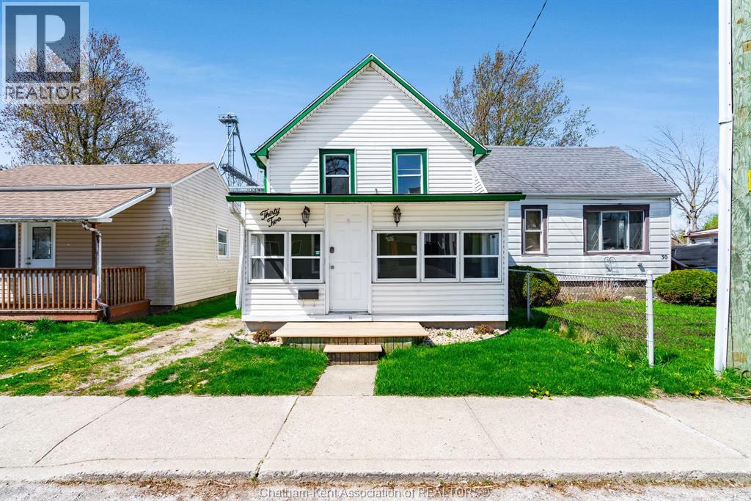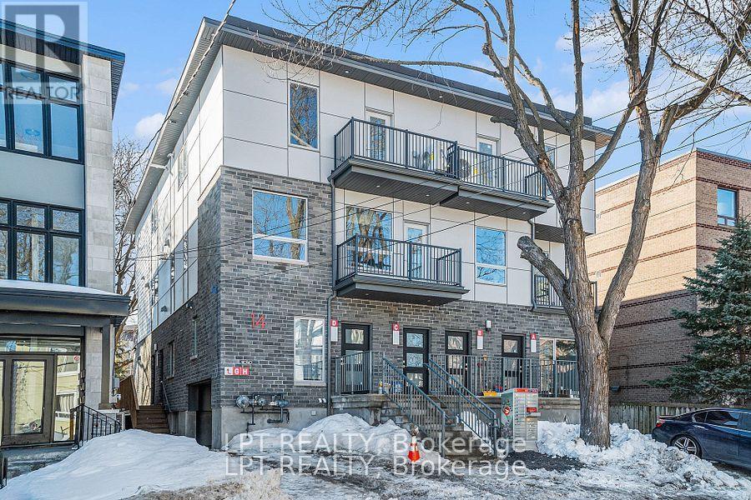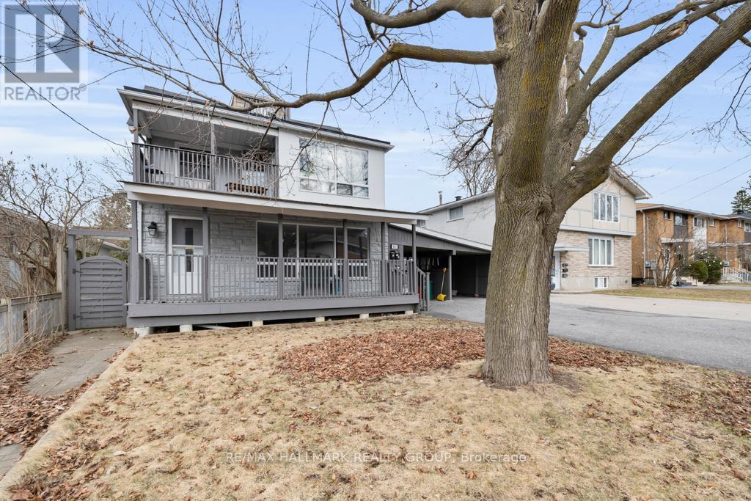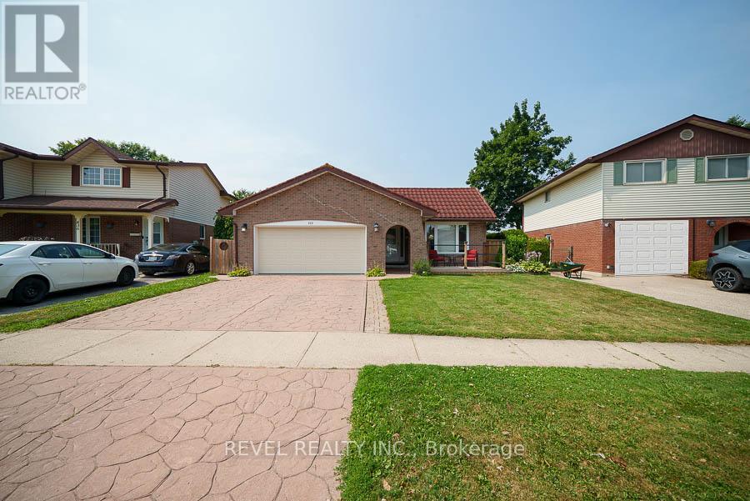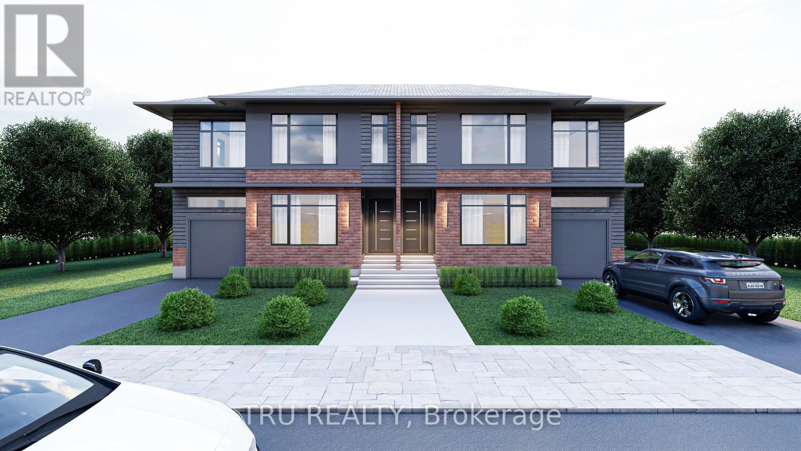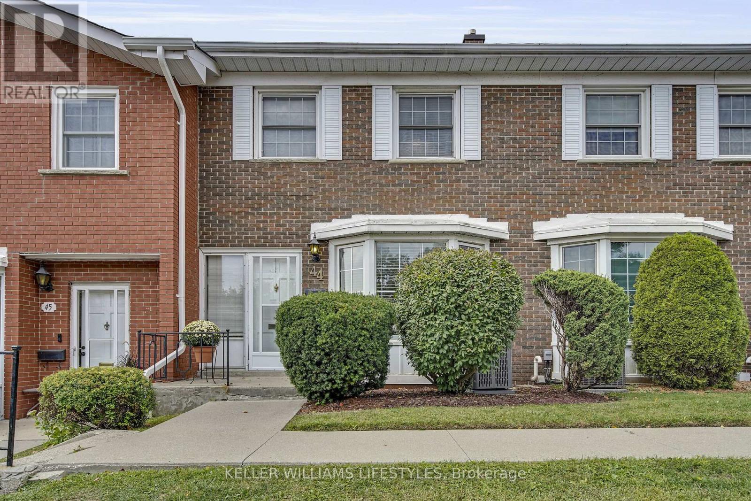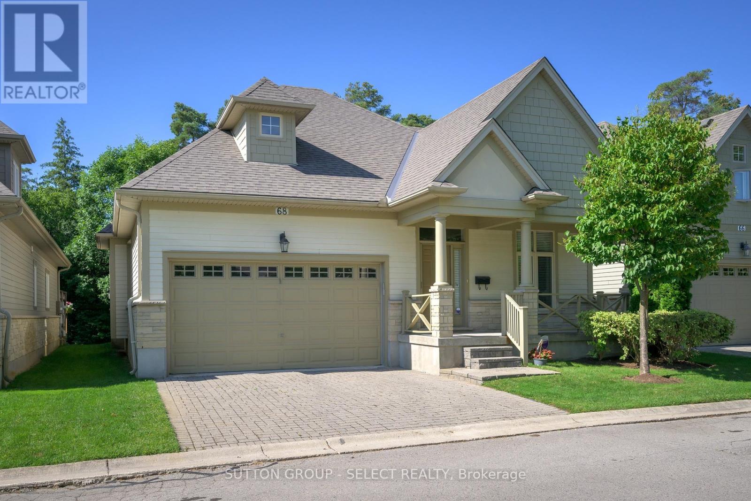418 Temiskaming Crescent
Ottawa, Ontario
Welcome to 418 Temiskaming Cres! Step into this delightful townhouse, where modern elegance meets cozy comfort. As you enter, you're greeted by the living and dining rooms, a charming space offering a versatile environment suitable for intimate dinners and cozy after meal chats. Next, transition into the heart of the home, the kitchen with adjacent family room with fireplace. Equipped with all the appliances you need and it's ready for your culinary adventures. The clean, sleek design and large breakfast area makes this space as functional as it is beautiful, perfect for both daily meals and entertaining guests. Beautiful hardwood flooring throughout. Upstairs, discover the three generously sized bedrooms, each providing a personal sanctuary for rest and relaxation; the primary bedroom is your private retreat, complete with an ensuite bathroom for ultimate convenience. The additional two bathrooms ensure enough space for family or visitors, blending style and functionality seamlessly. Finished lower level offers various possibilities from a theatre room, children's play area, or even a hobby room that suits your lifestyle needs. Fully fenced yard. (id:50886)
RE/MAX Hallmark Realty Group
163 Cecile Avenue
Chatham, Ontario
Completely Renovated in 2025 | 3 Bedrooms | 2.5 Baths | Attached Garage Welcome to 163 Cecile Avenue – a beautifully renovated home located in a peaceful, family-friendly neighbourhood in Chatham. This move-in-ready gem has been totally updated in 2025 with high-quality finishes and thoughtful upgrades throughout. Inside, you’ll be impressed by the spacious, light-filled rooms designed for comfort and modern living. The open-concept layout flows seamlessly, featuring a stylish kitchen, generous living areas, and a perfect blend of form and function. The home offers three bedrooms and two-and-a-half bathrooms, including a primary suite with a walk-in closet and luxurious en-suite bath. The list of upgrades is extensive: new furnace, central air conditioning, and a tankless hot water tank ensure year-round comfort and efficiency. The attached garage features a newer garage door (2025) and a remote-controlled automatic door opener, providing convenience and peace of mind. Step outside to a private, professionally landscaped backyard complete with a new patio laid with paving stones – perfect for outdoor entertaining or quiet evenings at home. Located close to schools, parks, and amenities, this home offers the ideal combination of modern updates, space, and location. Just move in and enjoy! Don’t miss your chance to own this beautifully upgraded home – book your private showing today! (id:50886)
Jody A. O'neill Real Estate Brokerage
36 Du Moulin Street
Alfred And Plantagenet, Ontario
WORKSHOP Garage and fully detached home for $419k! Do you remember the time when there was a private street with friendly neighbors in a small town? Well, you have it here! Welcome to 36 Dumoulin Street, nestled in the heart of the charming village of Alfred. This stunning 2-storey, 3-bedroom+ DEN Century home blends timeless elegance with modern upgrades, offering both character and comfort in one solid package. Step inside and be captivated by its classic architectural features, including:12-inch baseboards, Crown moldings, Elegant chandeliers, Beautiful birch wood flooring on the main level. Classic Oval window, Solid oak railings with spindles. Solid pine doors and casings. A true blast from the past, this home is rich in beauty and history, yet its been thoughtfully updated for todays lifestyle. Key upgrades include: Durable tin roof, Ice stopper installed (2023), New eavestroughs (2025), Vinyl windows as well. READY TO MOVE IN! Two upgraded heat pump/air conditioning units (one on each floor), Gas fireplace, Electric fireplace as well. Upgraded electrical breakers, R40 insulation for improved energy efficiency. Outside, you'll find a detached garage/workshop and a fully fenced backyard perfect for hobbies, pets, or entertaining. Don't miss the chance to own this one-of-a-kind heritage gem in a welcoming community... WELCOME HOME! *Serious offers are encouraged* (id:50886)
RE/MAX Hallmark Realty Group
22 Red Maple Crescent
Ottawa, Ontario
Welcome to Blackburn Hamlet, one of Ottawa's hidden gems where small-town charm meets urban convenience. Tucked away on a peaceful crescent, this beautiful home boasts incredible curb appeal and a warm, welcoming atmosphere from the moment you arrive. Step inside to discover spacious principal rooms filled with natural light, perfect for everyday living and entertaining. The updated eat-in kitchen serves as the heart beat of the home, featuring modern finishes and direct access to a stunning stone patio and expansive backyard ideal for summer BBQs, a future pool, or a play area for the kids. Just a few steps up, you'll find three generous bedrooms and a beautifully renovated family bath, offering comfort and functionality for a growing family. The fully finished basement provides rustic charm, complete with a large multi-purpose space, laundry area, and ample storage. Don't miss your chance to live in a vibrant, family-friendly neighbourhood close to schools, parks, transit, and all the amenities you could ask for. Roof Shingles 2012, Vinyl windows 2011, NG Furnace 2013, A/C 2014. 24 Hours Irrevocable on all offers, offers may be presented within the 24hours. (id:50886)
RE/MAX Affiliates Realty Ltd.
32 Degge Street
Chatham, Ontario
Charming and affordable 2 bedroom home located in Chatham. Home features cozy enclosed front porch, spacious living room, eat-in kitchen, full bath & main floor laundry. The bedrooms are located upstairs, nice size primary bedroom. The fully fenced rear yard is the prefect place for relaxing and enjoying your summer, the deck features privacy fencing. Move in ready & appliances included! Don't miss out! Call today for your personal viewing! (id:50886)
Realty House Inc. Brokerage
Unit B - 14 Stevens Avenue
Ottawa, Ontario
Discover upscale urban living in the vibrant Vanier/Kingsway Park neighbourhood of Ottawa, ON, with our newly available 2-bedroom, 3-bathroom apartment in the brand-new Suites at 14 Stevens.This 2-level stacked apartment offers a perfect blend of luxury, comfort, and convenience, designed to enhance your lifestyle. Enjoy 1,154 sq ft of contemporary living space featuring large windows for ample natural light and high-end finishes throughout. Prepare meals in style with stainless steel appliances, quartz countertops, and sleek cabinetry. Each bedroom features its own private bathroom, adding an extra layer of privacy and convenience. Plus, a guest bathroom on the main living level for ease. Extend your living with a private balcony, perfect for relaxing and entertaining. Exclusive arrangement with CommunAuto for car-sharing, providing a green and cost-effective transportation alternative. Heat and water are included in the rent. Tenants are responsible only for hydro and internet. Just minutes from downtown Ottawa, enjoy easy access to the city's business hubs, entertainment venues, and dining experiences. Step outside to a community known for its walkable streets and friendly atmosphere. Explore local shops, cafes, and parks without the need for a car. Multiple transit options are available, making it easy to navigate the city and beyond. This apartment is ideal for professionals seeking a balanced urban lifestyle with the benefits of a modern community and excellent proximity to Ottawa's bustling downtown core. Experience the best of city living at the Suites at 14 Stevens. Join our community today and elevate your living experience! Schedule a viewing today! Embrace modern living in the heart of Ottawa! Street permit parking is available. (id:50886)
Lpt Realty
833 Maplewood Avenue
Ottawa, Ontario
Flooring: Tile, Deposit: 5200, Flooring: Laminate, 3 bedroom apartment on main floor of house, located in family neighbourhood in West Ottawa. Access to public transit and close to schools, shopping, entertainment, & amenities. 4 appliances and large lot plus deck, all the utilities plus the parking is included. (id:50886)
RE/MAX Hallmark Realty Group
432 Manitoba Road
Woodstock, Ontario
Welcome home to 432 Manitoba Road, ideally situated in the highly sought-after south end of Woodstock. This prime location offers close proximity to parks, schools, and convenient highway access, which is perfect for todays busy commuter.Designed for growing or larger families, this spacious backsplit features 3+1 bedrooms, 2.5 bathrooms, and a double-car garage. While modest from the outside, the interior surprises with an impressive amount of living space across multiple levels.The charming front exterior boasts great curb appeal and includes a cozy sitting areaan ideal spot to enjoy your morning coffee.Inside, the bright and airy family and dining rooms are highlighted by large windows and gleaming hardwood floors, creating a warm and inviting atmosphere perfect for entertaining. The modern kitchen offers ample cabinetry and storage, with patio doors that open directly to your private backyard oasis, complete with a stone patio, pergola and privacy - perfect for summer BBQs and outdoor relaxation.Upstairs, youll find three generously sized bedrooms and a beautifully updated 4-piece main bathroom.The lower level features large windows that let in natural light, a spacious secondary living area, a fourth bedroom, and another full bathroom, all finished with stylish new LVP flooring.The basement adds even more flexibility, offering a recreation room, a kitchenette area, a 2-piece bathroom, and a large laundry roomideal for multi-generational living or added entertainment space.With its versatile layout, modern updates, and unbeatable location, this home offers the perfect blend of comfort, function, and space, allowing your family to spread out while still staying connected. (id:50886)
Revel Realty Inc.
1353b Gosset Street N
Ottawa, Ontario
Welcome to 1353 Gosset Street, a stylish and well-appointed newly constructed 6-unit residential rental community designed for comfort and convenience. This building is perfect for families, professionals, and anyone looking for modern living in a prime location. The unit includes onsite parking, water, fully equipped kitchens, in unit laundry, modern interiors, energy efficient features and ample storage and closet space. Hydro, Enbridge Gas and Enercare Water Heater rental are not included. Located just off of St. Laurent Boulevard, this unit is located near St. Laurent Shopping Centre and close to daily amenities needed including shopping centers, grocery shopping, public transit, parks and schools. A beautifully designed 2-bedroom, 1-bathroom spacious unit features a single-car garage, providing secure parking and extra storage space. This unit offers modern finishes, an open-concept layout, and plenty of natural light. Inside, you'll find a well-appointed kitchen with stainless steel appliances, quartz countertops, and ample cabinet space, perfect for home cooking and entertaining. The living and dining area is bright and inviting, offering a comfortable space to relax. Both bedrooms are generously sized, with large closets for storage. The bathroom is sleek and stylish, featuring contemporary fixtures and plenty of vanity space. Property is nearing completion, pictures are representative artistic renderings. (id:50886)
Tru Realty
44 - 1220 Royal York Road
London North, Ontario
Desirable Oakridge is calling you! With so many nearby amenities such as golf, shopping, Sifton Bog hiking, trails, several great schools, and parks. This 3 bedroom, 2.5 bathroom townhome has had several updates done in the past 4 years. Updates include 2021 - basement flooring, 2022 - fridge, furnace, a/c, shed, 2023 - backyard turf, 2024 - kitchen (floor, cabinets, dishwasher, oven, backsplash), washer and dryer. Much of the home painted throughout the last 4 years. Kitchen has a door to the backyard for BBQing. A family friendly townhome complex and not much to do, just move in! 6 appliances included for your convenience. Private patio area with low-maintenance turf grass to enjoy your coffee and entertain. Walk to many schools and amenities: St Paul Catholic Elementary 10 min, St Thomas Aquinas 23 min, Clara Brenton 15 min, Oakridge SS 16 min, Sifton Bog 8 min, Real Canadian Superstore and plaza 2-6 min. 1 designated parking space however they have a 2nd free parking space by registering 2nd vehicle with the property management company. Start enjoying Oakridge this fall! (id:50886)
Keller Williams Lifestyles
68 - 124 North Centre Road
London North, Ontario
WOODLAND TRAILS! This exceptional former model home is a treasure and respite away from the noise and hubbub of the surrounding City. Come and sit in the glass conservatory enjoying front row nature views while decompressing; watching birds, flanked by deer and woodland creatures. Inside this 3 bed (2+1), 3 bath (2+1) home you'll note the lovely hardwood floors, floor-to-ceiling windows with window films. Dramatic 2-story vaulted ceiling in grand living room features built-in cabinetry opens to kitchen with granite counters, newer luxury appliances. LOFT! Upper loft features additional 400 sq ft that overlooks main level of 1,575 sq ft. Main floor primary bedroom tray ceiling & ensuite. Crown moulding. Finished, expansive lower level showcases bedroom, large family room, and storage area. Ideal location: near University of Western Ontario, Kings College, University Hospital, shopping, restaurants, bus routes, schools and recreation. It's all here including the special gift of backing onto protected nature. Welcome home. Images of rooms with furniture are virtually staged. (id:50886)
Sutton Group - Select Realty
2807 - 103 The Queensway Avenue
Toronto, Ontario
Luxurious Sub Penthouse 1 Bedroom Condo In Prime Location. Walking Distance To Lake Ont. Steps To TTC And Shopping. Easy Access To Gardiner Expressway And QEW. Close To High Park And Easy Drive To Downtown. Floor To Ceiling Windows, Open Concept Living/Dining Rm. Hardwood Floors, Access To Balcony From Living & Bdrm. Granite Countertops W/Breakfast Bar, Stainless Steel Appliances, 10 Ft Ceilings & Ensuite Washer/Dryer. (id:50886)
Insider Condos Inc.

