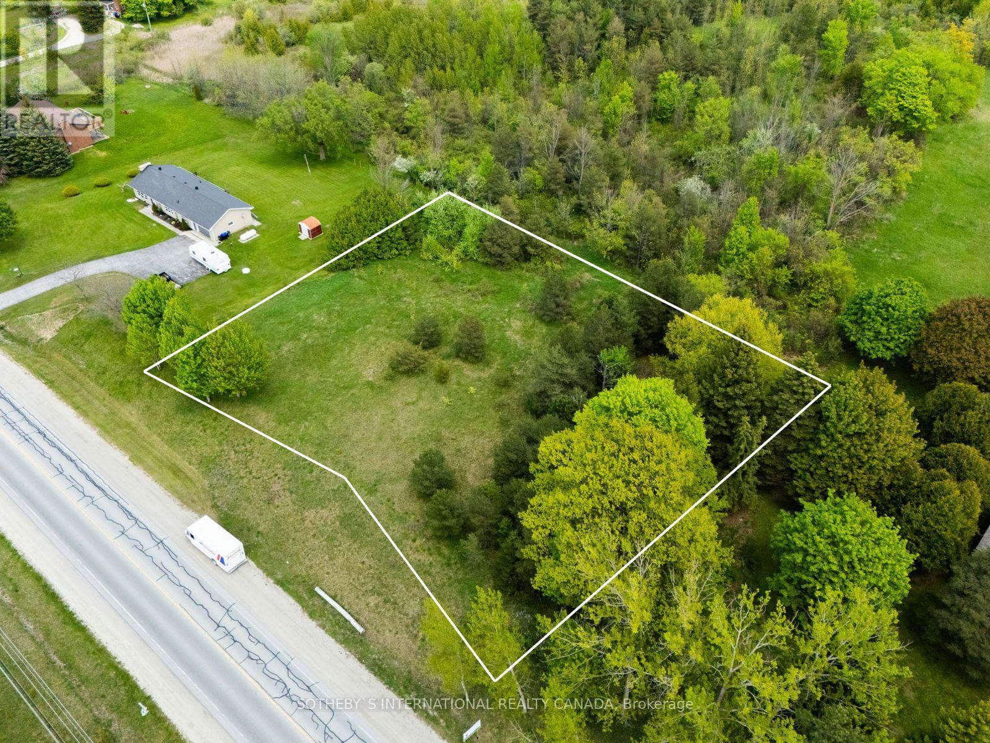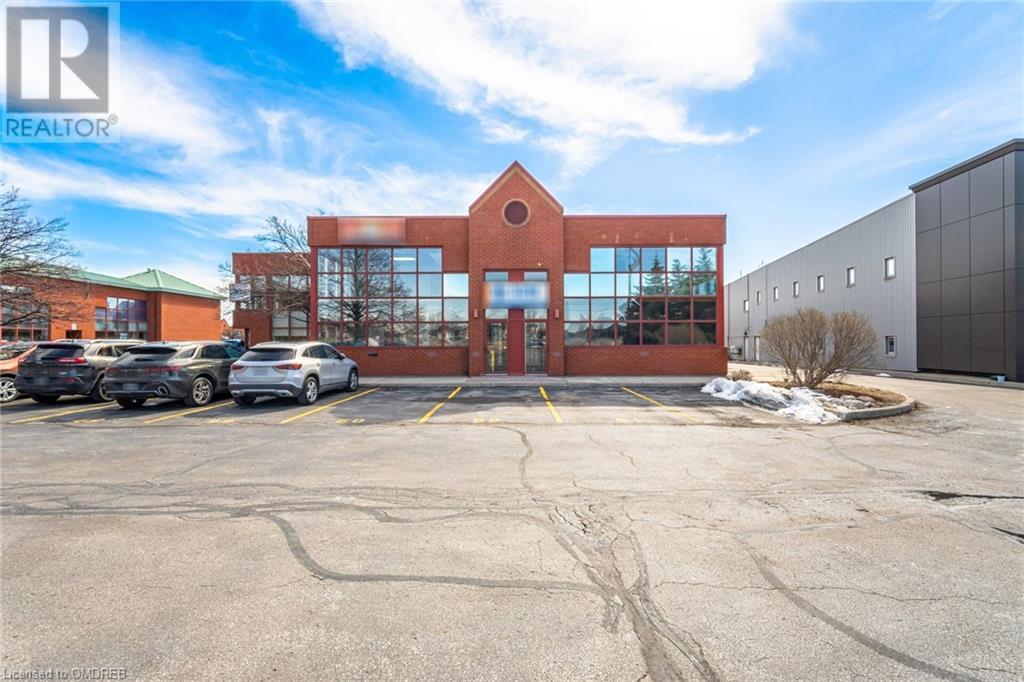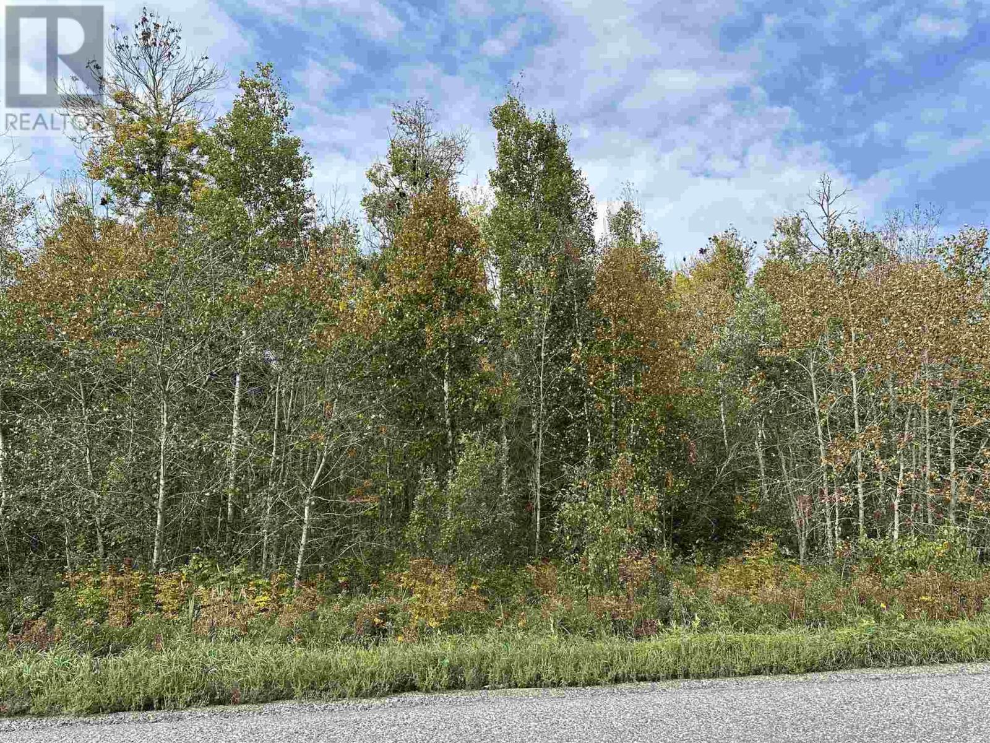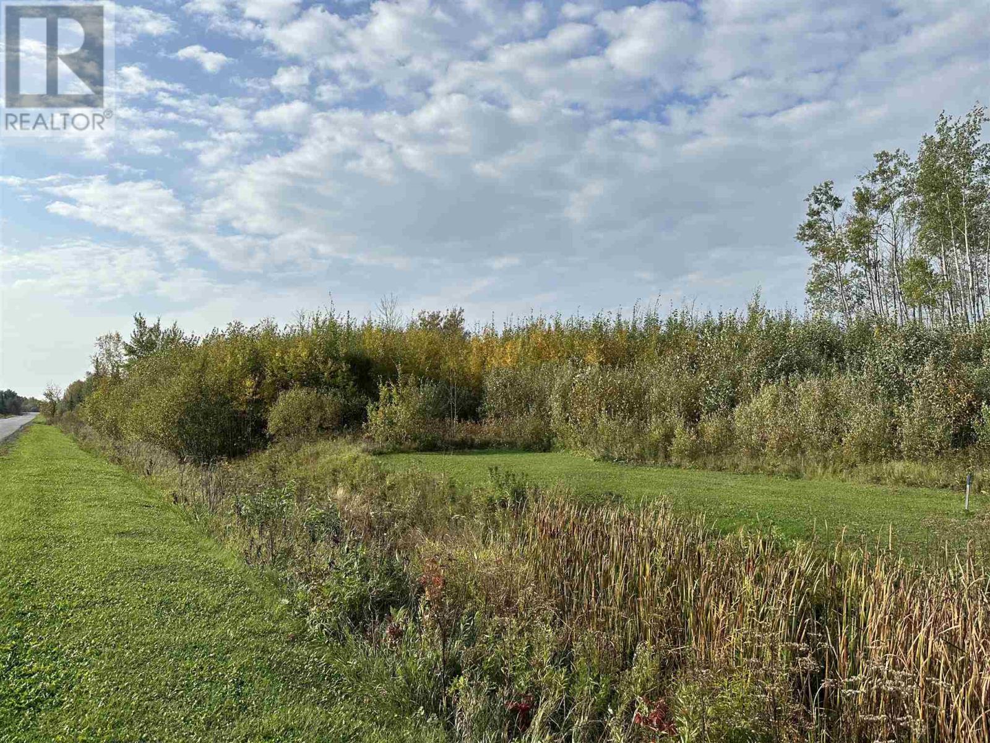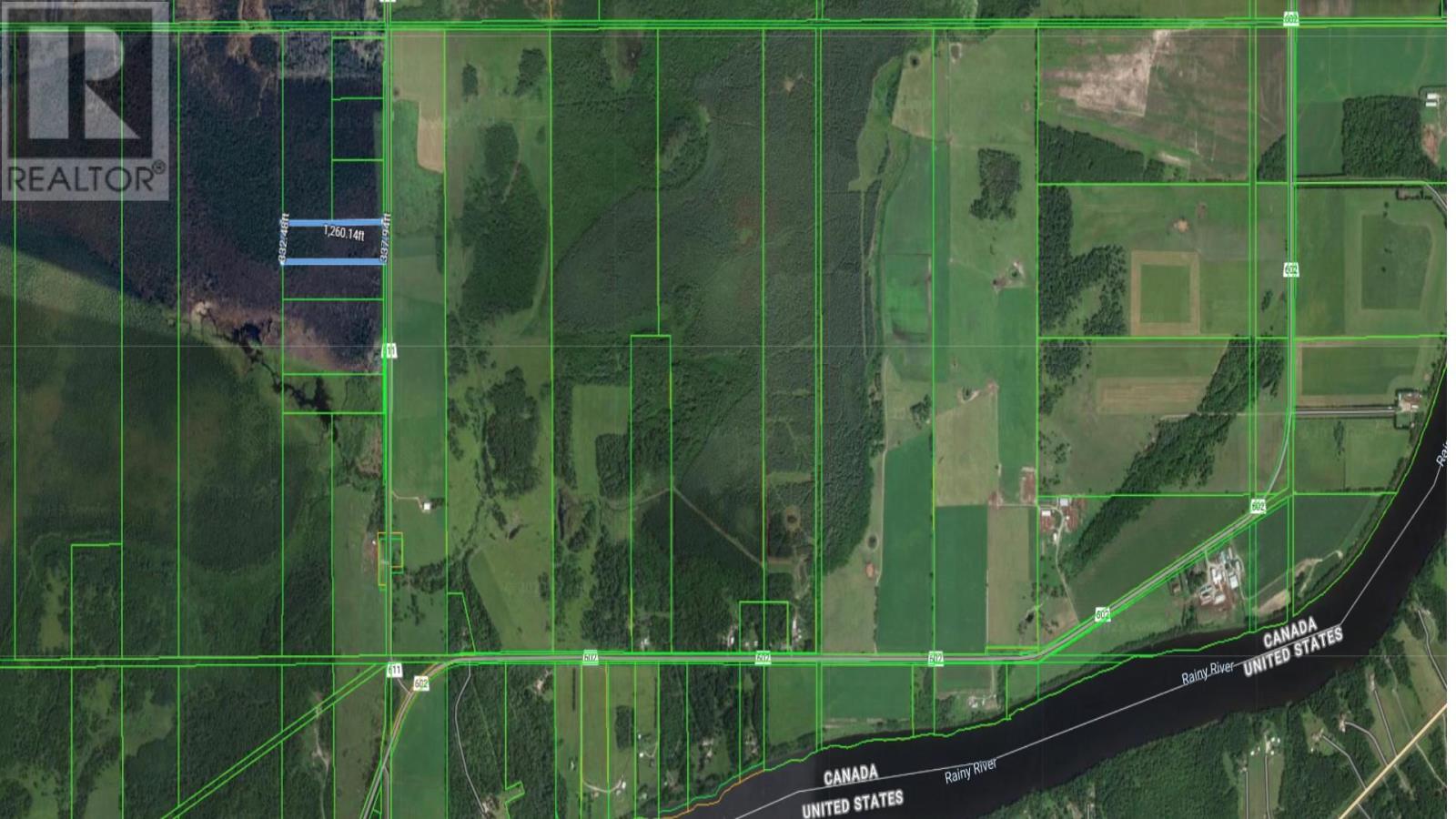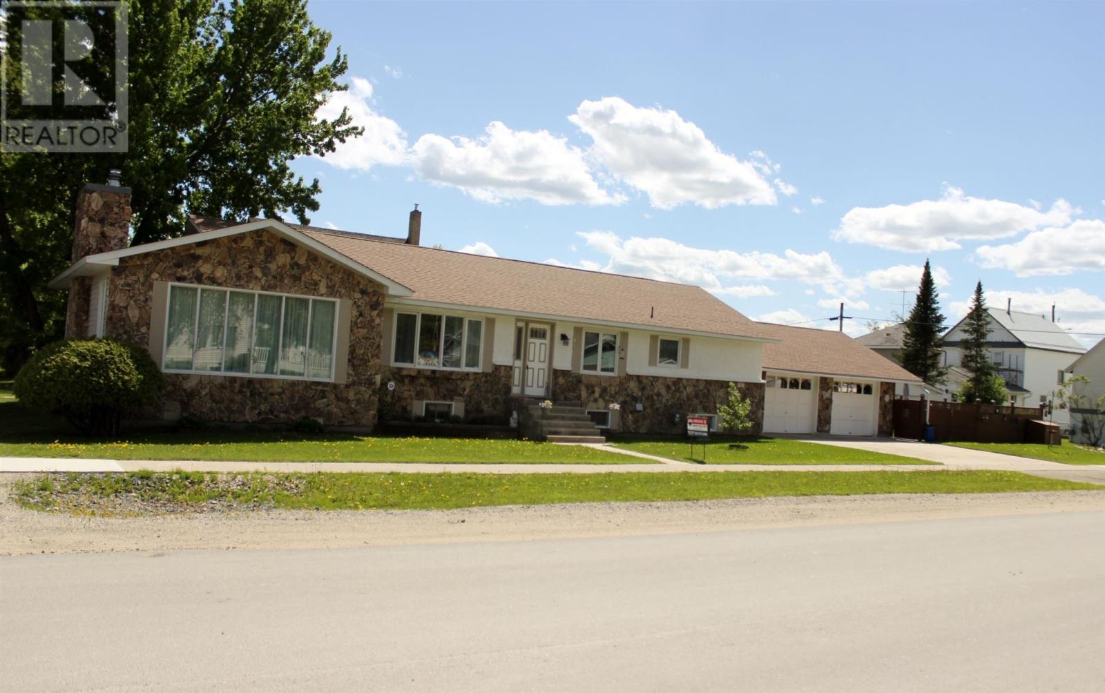2923 County Road 124
Clearview, Ontario
Epic Panoramic Views Of The Bay And The Escarpment. Here's your chance to create your dream home in the picturesque Duntroon, Ontario, nestled just south of Blue Mountain and Collingwood. This spacious lot, spanning just under an acre, offers limitless possibilities for crafting your ideal living space. Don't miss out on the opportunity to bring your vision to life in this stunning location! (id:50886)
Sotheby's International Realty Canada
153 Creighton Street S
Ramara, Ontario
Welcome to Kirkcaldy Cottage! Located on one of the most exclusive addresses in the Orillia area, this Lake Simcoe retreat has it all. Situated on 1.2 acres of pristine landscaped grounds, with 107’ of west-facing waterfront, this property promises awe-inspiring sunsets with easy outdoor living, and ample areas to entertain family and friends. Meticulously designed with both style & functionality, this home offers many unique custom qualities of workmanship never seen before. With over 6100 sq. ft of living space, the home boasts a great room with vaulted ceiling & floor to ceiling walnut/ marble gas FP, walnut built-in cabinetry (a feature throughout the home), Chef’s kitchen w/ large island & eat-in nook, tin ceiling, top-of-the-line Meile appliances, quartz countertops, marble/glass backsplash, separate dining room, 4 bedrooms plus office, 5 bathrooms (4 full ensuites & 1 powder room on the main floor). Fully finished lower level complete with music room/den, recreational area for games, a wood burning fireplace, wet bar, utility room complete with state of the art Smart Home programming, 400 amp electrical, and several storage areas. Triple car garage/workshop with walk up from lower level, outdoor kitchen complete with built-in appliances, screened in cedar lined Gazebo and best of all dry boathouse w/ 2 marine railways and guest accommodation in the loft above with a bird’s eye view of the Narrows and Lake Simcoe. Every bedroom features lake views with easy access to the outdoor living space. Professionally landscaped with vegetable gardens, pear/apple/cherry/peach/Italian plum trees. Inground irrigation/sprinkler system all with SMART technology. 30KW Generac generator included ample power for all buildings without restrictions. See the Document section for details about the property. (id:50886)
RE/MAX Right Move Brokerage
5100 South Service Road Unit# 50,51
Burlington, Ontario
***The seller is willing to hold 75% mortgage on the property , at 7% interest rate, please call L/A for further information.*** Rare and Unique 6103 Sq Ft Commercial Unit in Burlington’s Twin Towers, with Excellent QEW Exposure and highway access at the Appleby and Walkers Line interchanges. Ideal property for a discreet investor or end user with an option to fully occupy or partially lease the premises. BC1 Zoning (Office & Industrial) permits various uses. Both the units are combined with a designated access to the 2nd Level. Main Level Features 1886 Sq Ft office space&1071 Sq ft Industrial space with 18 ft clear height on 306 Sq Ft Floor area &14 ft drive in loading door. Potential to add 2nd Drive in Door. 2nd Level Features, full of natural light 3146 sq Ft office space. Main Level industrial space can easily be converted to expand office space. Both Levels have private offices, meeting rooms, board rooms ,4 washrooms, Kitchenette. 4 designated parking spaces in front of the building & ample visitors parking in the complex. Please view the media tour.Floor plan and complete feature sheet is available.Electrical-Entry Main Service 600v/200Amp, 75Kva Transformer, Secondary Service 120/208v, Low Condo fee $947.76(both units) (id:50886)
RE/MAX Real Estate Centre Inc
148 Derbeyshire Street
Ottawa, Ontario
This beautiful treed 2.1 acre estate lot (#3) is located in the Cedar Hills subdivision, just minutes to Kanata North hi-tech center, schools, shopping, restaurants, three golf courses and the 417. Fantastic opportunity to build your dream home, be surrounded by nature and only minutes to the center of Kanata and the Village of Carp. The lot has a gentle slope to the back offering potential for a walk out basement. The southwest orientation provides sunny views and sunsets into the back of a future home. There is a combination of deciduous and coniferous trees. The lot is serviced by natural gas, hydro, and high speed fiber internet at the front lot line. 24 hours irrevocable on all offers. (id:50886)
Royal LePage Team Realty
352 Canada Plum Street
Waterloo, Ontario
To be built by Activa. The Summerpeak Model - starting at 2,399sqft, with double car garage. This 3 bed, 2.5 bath Net Zero Ready home features taller ceilings in the basement, insulation underneath the basement slab, high efficiency dual fuel furnace, air source heat pump, ERV system and an overall more energy efficient home! Plus, a carpet free main floor, granite or quartz countertops in the kitchen, 36-inch upper cabinets in the kitchen, plus so much morel Activa single detached homes come standard with 9ft ceilings on the main floor, principal bedroom ensuite with glass shower door, larger basement windows (55x30), brick to the main floor, siding to bedroom level, triple pane windows and much more. For more information, come visit our Sales Centre which is located at 259 Sweet Gale Street, Waterloo and Sales Centre hours are Mon-Wed 4-7pm and Sat-Sun 1-5pm (id:50886)
Peak Realty Ltd.
Royal LePage Wolle Realty
484 Pelissier Street
Windsor, Ontario
FOR SALE: COMMERCIAL BUILDING - Total of 5,443 SF, 1st floor is 2,643 SF and currently leased, 2nd floor professional office is 2,800 SF, high end finishes, currently furnished (furniture negotiable). Located in the heart of the Professional District of Windsor. Adjacent to City of Windsor Parking Garage. Additionally, 2nd floor furnished office space offered for Lease. (id:50886)
Royal LePage Binder Real Estate - 636
5100 South Service Road Unit# 50,51
Burlington, Ontario
***The seller is willing to hold 75% mortgage on the property , at 7% interest rate, please call L/A for further information.*** Rare and Unique 6103 Sq Ft Commercial Unit in Burlington’s Twin Towers, with Excellent QEW Exposure and highway access at the Appleby and Walkers Line interchanges. Ideal property for a discreet investor or end user with an option to fully occupy or partially lease the premises. BC1 Zoning (Office & Industrial) permits various uses. Both the units are combined with a designated access to the 2nd Level. Main Level Features 1886 Sq Ft office space&1071 Sq ft Industrial space with 18 ft clear height on 306 Sq Ft Floor area &14 ft drive in loading door. Potential to add 2nd Drive in Door. 2nd Level Features, full of natural light 3146 sq Ft office space. Main Level industrial space can easily be converted to expand office space. Both Levels have private offices, meeting rooms, board rooms ,4 washrooms, Kitchenette. 4 designated parking spaces in front of the building & ample visitors parking in the complex. Please view the media tour.Floor plan and complete feature sheet is available.Electrical-Entry Main Service 600v/200Amp, 75Kva Transformer, Secondary Service 120/208v, Low Condo fee $947.76(both units) (id:50886)
RE/MAX Real Estate Centre Inc
Part 2 Lots 25&26, 48r4578
Fort Frances, Ontario
Great location to build your dream home. With approx. 330' frontage and over 9.5 acres, there's room to create your own little country escape. (id:50886)
RE/MAX Northwest Realty Ltd.
Parts 4&6 Lots 25&26, 48r4578
Fort Frances, Ontario
Great location to build your dream home. With approx. 330' frontage and over 9.5 acres, there's room to create your own little country escape. (id:50886)
RE/MAX Northwest Realty Ltd.
Part 1 Lots 25&26, 48r4578
Fort Frances, Ontario
Great Rural location with municipal road access. Over 337' frontage and almost 10 acres to build your dream home. (id:50886)
RE/MAX Northwest Realty Ltd.
219 Second St
Rainy River, Ontario
Are you looking for a 5 bedroom 3 bath home with approx. 3100 total sq. ft? This home has plenty of room for your growing family and for when company comes over! Main floor has an open concept kitchen/dining room and living room with a feature brick fireplace as well as 3 bedrooms, a 4 piece bath and off the master there's a 2 piece ensuite. Downstairs you have a very spacious rec room area with 2 more bedrooms, a 3 piece bath with a Sauna, yes the house has a Sauna and a utility room for laundry and storage!! 2 car attached garage with part of the yard having a fenced area for privacy and if you have little furry friends!!!! Schools, hospital and everything Rainy River has to offer is only a few blocks away with it's central location so come on down and check it out today. (id:50886)
RE/MAX Northwest Realty Ltd.
225 Tilley Rd
Sault Ste Marie, Ontario
Welcome to 225 Tilley Rd. This affordable and charming 1.75 storey home offers three bedrooms and one bathroom, ideal for those starting out or slowing down. Nestled in a prime location near Sault College and various amenities, this property boasts an open concept kitchen, dining, and living area on the main floor, complete with patio doors leading to a private fenced-in yard, perfect for entertaining or relaxing. Additionally, enjoy the convenience of a main floor bedroom and laundry, with two spacious bedrooms awaiting upstairs. Don't miss the chance to call this home yours! Book your viewing today! (id:50886)
RE/MAX Sault Ste. Marie Realty Inc.

