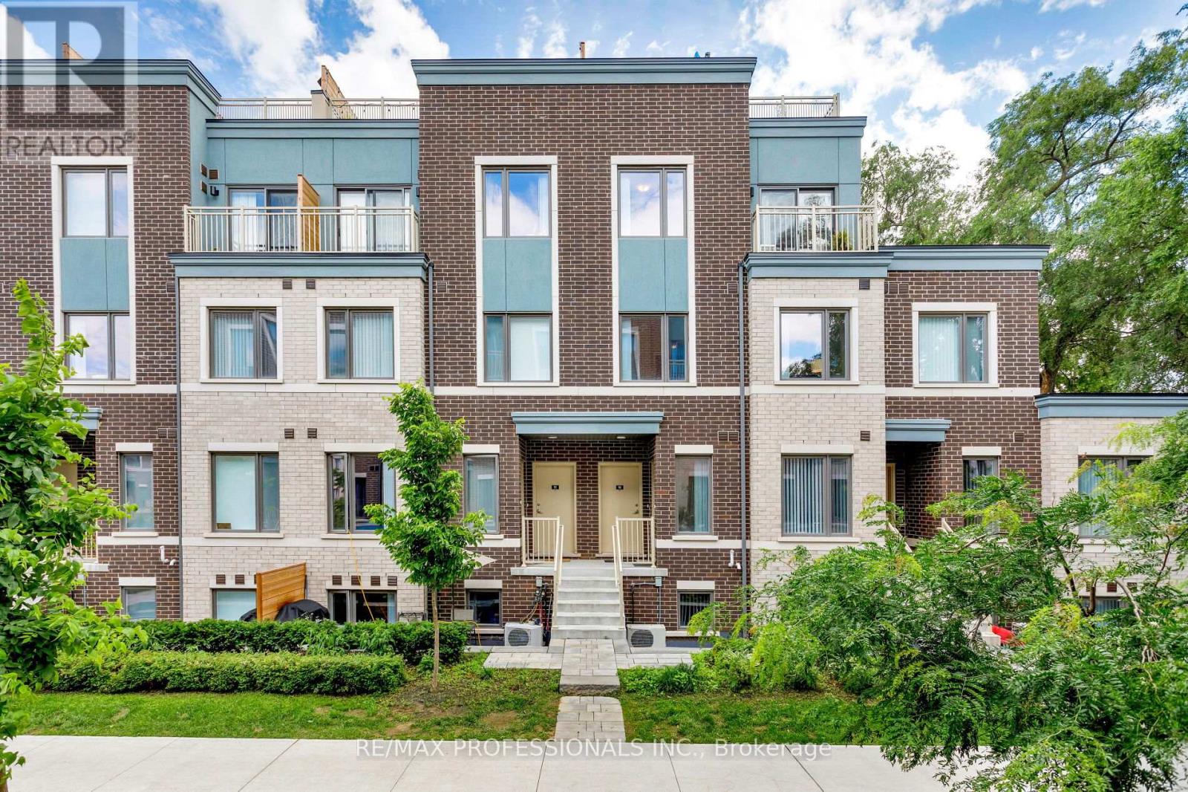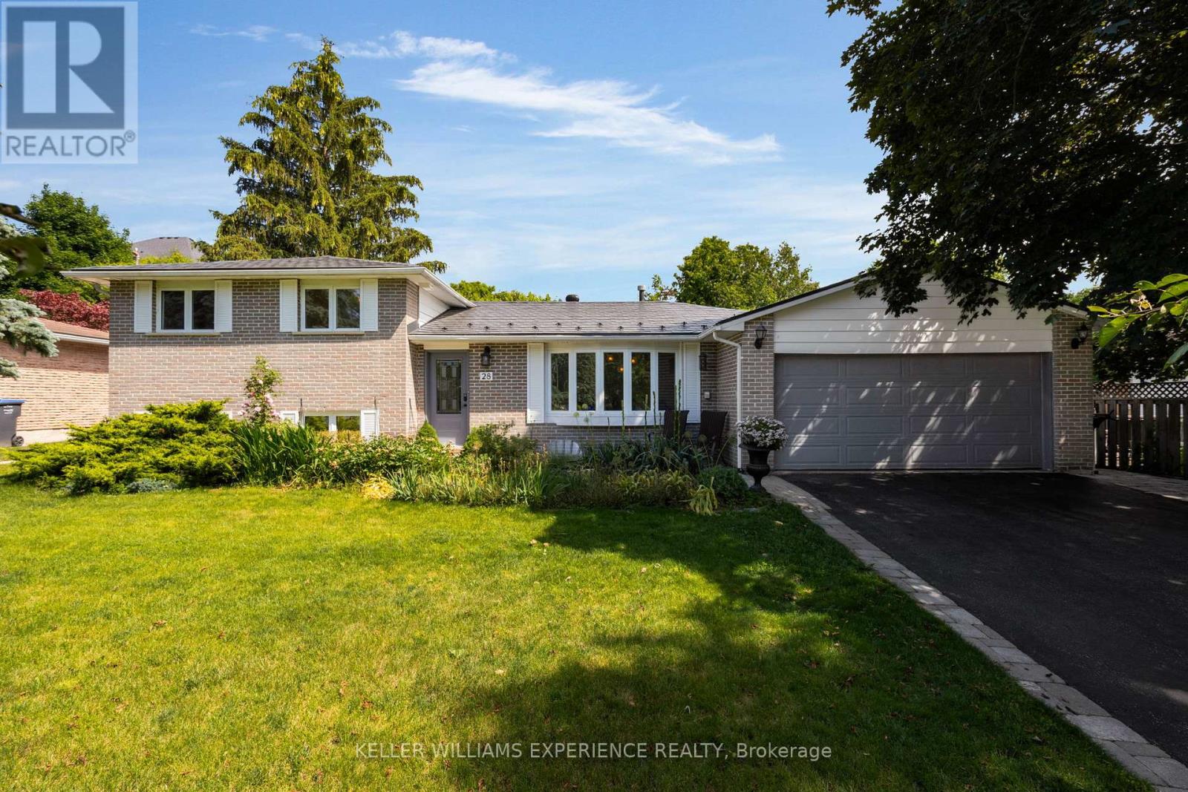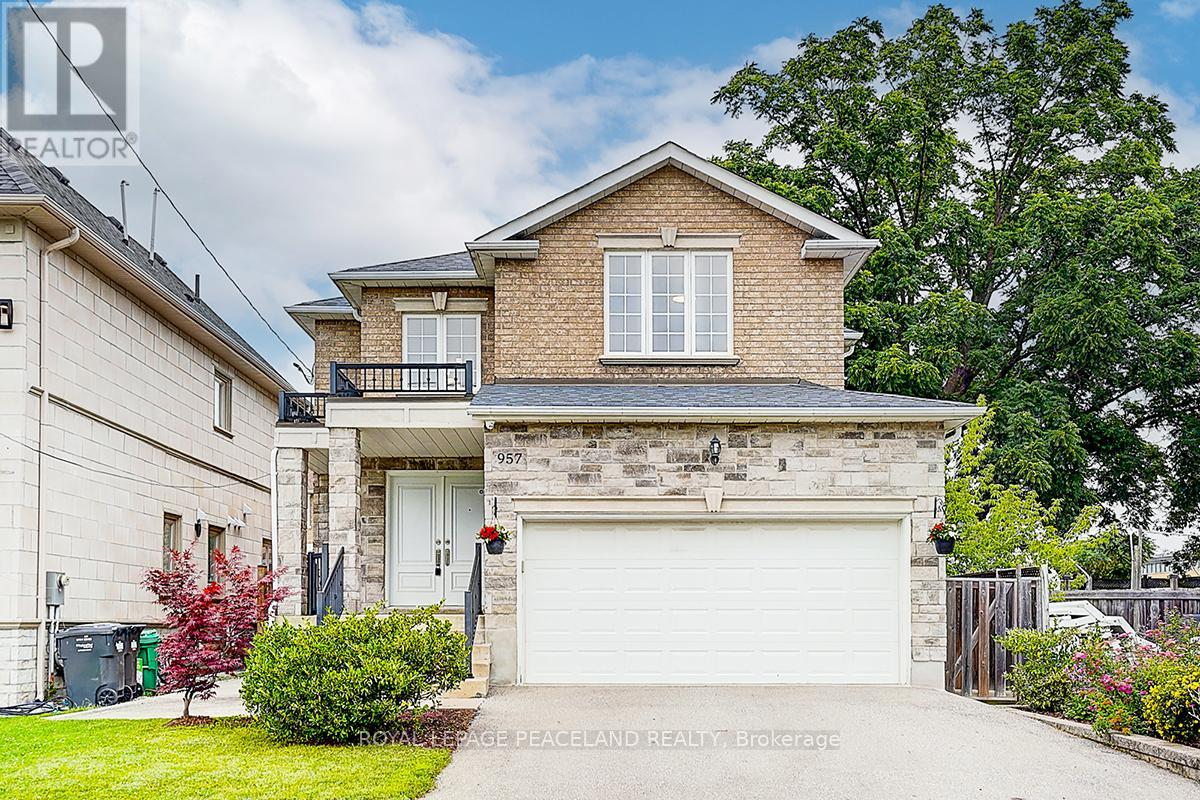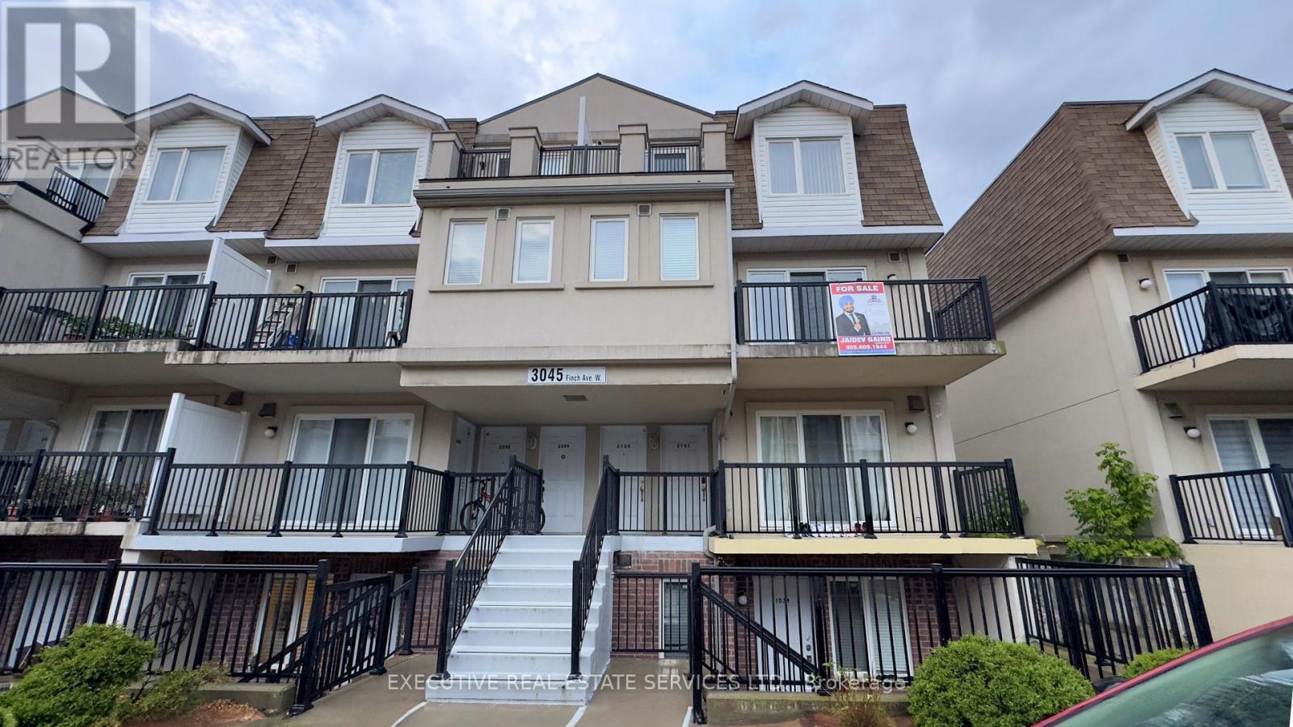98 - 20 William Jackson Way
Toronto, Ontario
Carefree townhome living near the Lake. This beautiful, 2023 Menkes-built, stacked townhome has a great family layout - open concept entertaining spaces and three smartly laid out bedrooms. The corner roof terrace has approximately 400 square feet of outdoor entertaining space. This community is well laid out - beautiful landscaping with private parkette, ample heated underground parking with guest parking ,and locker rooms. Living here makes commuting easy - this townhouse is the only one available in the community with two parking spaces. Walking distance to multiple TTC routes (Lakeshore streetcar and Express Kipling bus) and short ride to Mimico or Long Branch Go stations. Schools in the Area: Twentieth St JS (14 Minute Walk, 3 Minute Drive), Second Street JMS (17 Minute Walk, 3 Minute Drive), Lakeshore CI (10 Minute Walk). (id:50886)
RE/MAX Professionals Inc.
162 Sussexvale Drive
Brampton, Ontario
Check Out This !!! FreeHold Townhouse ,Beautiful 3+1 Bedroom , 4Washroom( Loft On 2nd Level) + Finished Basement with 3Pc Washroom . New Hardwood Floor on 2nd Floor + Custom Built Closet . 9ft Ceiling on main floor . Gleaming Hardwood Floors ## NO Carpet in House## Access To Garage. Upgraded Kitchen With Blacksplash, Breakfast Bar & Under Cabinet Lighting .Spacious Primary Bedroom With 4 Pc Ensuite, Sep Shower,Soaker Tub, Custom Built W/I Closet. Finished Basement With Rec Rm, Stair Lighting, 3Pc Washroom, Pot Lights in BSMT , Built-In Speakers & Movie Projector. ##Extra Deep Lot## Very Convenient Location Close to HWY 410 , Schools , Park & Plaza . (id:50886)
RE/MAX Realty Services Inc.
28 Larry Street
Caledon, Ontario
Welcome to a home where timeless elegance meets everyday luxury, nestled in the heart of Caledon East one of the area's most sought-after neighbourhoods. Surrounded by lush trails, award-winning schools, charming shops, and a brand-new recreation centre, this residence offers the perfect blend of upscale living and family-friendly convenience. Step inside and be captivated by a chefs dream kitchen fully renovated with premium finishes, custom cabinetry, high-end appliances, and a generous eat-in space ideal for casual mornings or refined entertaining. The seamless flow into the formal dining room and expansive living areas creates a warm, inviting space designed for both connection and comfort. French doors lead you to the true jewel of this home: a spectacular private backyard retreat. Designed for indulgence and built for entertaining, it features a heated in-ground pool with diving board, a natural stone patio, professionally landscaped gardens, ambient lighting, and built-in speakers transforming every evening into a resort-style escape. Upstairs, three spacious bedrooms offer tranquility and style, while the lower level impresses with a private suite, a spa-inspired bathroom, and a finished media space with surround sound. Every corner of this home has been upgraded with thoughtful details, including a new metal roof with lifetime warranty, modern HVAC, tankless water heater, and a 200 amp panel pre-wired for EV charging and full smart home capability. This is more than a home its a lifestyle. Luxurious, welcoming, and perfectly located, its everything your family has been waiting for. (id:50886)
Keller Williams Experience Realty
317 Hobbs Crescent
Milton, Ontario
Welcome to this bright and beautifully maintained end-unit townhouse in Milton's popular Clarke neighbourhood! Located on a quiet, family-friendly street, this home offers the perfect mix of space, style, and privacy. Step through the eight-foot entryway door to the main floor with impressive nine-foot ceilings and a spacious kitchen that's ideal for family meals or entertaining friends. You'll find nearly 2,000 square feet of above-grade living space, giving everyone room to spread out and feel comfortable. The finished basement adds even more flexibility, with a theatre area and a full three-piece bathroom, perfect for movie nights, hobbies, or extra guest space. One of the standout features is the backyard: it backs onto private greenspace, offering a peaceful view and no rear neighbours. The large concrete patio has lots of room for outdoor dining or lounging, making it a great place to unwind or host summer get-togethers. Set in Clarke, a neighbourhood known for great schools, parks, and a welcoming community vibe, you'll enjoy easy access to shops, trails, and major highways. This is more than just a house; it's a place where you can truly feel at home. Come see what makes this property so special! (id:50886)
Century 21 Miller Real Estate Ltd.
20 Alderway Avenue
Brampton, Ontario
Gorgeous curb appeal in this fully detached two-storey home in much sought after Ridgehill Manor---Brampton's Best Kept Secret--mature, executive, established neighbourhood adjacent to 34 acres of Conservation/Park with Fletcher's Creek running through it. Featuring a completely private backyard with extra tall hedging truly makes this the perfect property! Beautiful main level floor plan featuring a centre hall plan with large living an dining room open concept design with upgraded dark tone hardwood flooring, crown molding, extra large picture window overlooking backyard, negotiable electric fireplace. Cozy main floor family room/den with upgraded hardwood flooring and bright windows. Updated eat-in kitchen with ample white cabinetry, dark contrasting counters, double sinks/window view to yard, mirrored backsplash, deep pot drawers, large picture window in eat-in breakfast area/remote controlled California shutters, cook top, built-in oven, dishwasher/washer, gas dryer, walk-out door to side yard. Four spacious bedrooms, semi-ensuite bathroom. Huge recreation room with dry bar, huge laundry room/storage. Central air, high efficiency gas furnace, electric garage door openers, true double car garage (two doors), garden service door, double width driveway accommodating up to 4 cars. Walking to Downtown, public transit, primary/secondary schools. Shows beautiful! (id:50886)
Century 21 Millennium Inc.
15 Hector Court
Brampton, Ontario
***Fully Renovated*** This beautifully upgraded 3+1 bedrooms, 3-bathrooms detached link home is located on a quiet, family-friendly neighbourhood in Brampton, just minutes from Chinguacousy Park and Bramalea City Centre. Fully upgraded from top to bottom, the home features a modern kitchen with quartz countertops, custom cabinetry, and stainless steel appliances including a smooth-top stove, fridge, and dishwasher. Enjoy pot lights throughout the kitchen, dining, living, and rec/family rooms, along with elegant wood stairs, fresh neutral paint, upgraded doors and hardware, and key mechanical updates like roof shingles, furnace, A/C, ductwork, stainless steel appliances and washer/dryer. The backyard is ready for summer featuring a newly stained family-sized deck, new gazebo, new garden shed, and newly installed fence. The landscaped front yard offers great curb appeal with minimal upkeep required and can park up to 4 cars. Conveniently located near parks, schools, shopping, and transit, this home delivers unbeatable value in a sought-after neighbourhood. Move-in ready and loaded with upgrades your perfect family home awaits. (id:50886)
Search Realty
957 Ninth Street
Mississauga, Ontario
Welcome The Stunning Home With 4 Bedrooms and 4 Washrooms, Finished Basement Situated Near Port Credit Already Boasts A Great Location In the Heart Of Lakeview Community. This Home Has Fantastic and Practical Layout, Open Concept, Big Kitchen With Central Island, The Big Family Room Is Perfect Both For Daily Use And Large Gatherings. Freshly Painted Interior Throughout, Finished Basement Has Large Space For Entertainment ( Movie Theater, Gym, Game Room) , Master Washroom Steam Sauna, This Home Is Conveniently Located Near Top-Rated Schools (Cawthra Park Arts, Allan Martin IBT, Toronto French), Lakefront Promenade, Waterfront Trails, Boardwalks, Shopping Centers, Steps To Parks, Easy Access to All Amenities, Highways, And Close Proximity To Two GO Stations, Making It An Ideal Choice For Families. Hot Water Tank Owned (2023) (id:50886)
Royal LePage Peaceland Realty
27 Charrington Crescent
Toronto, Ontario
Tastefully renovated all brick bungalow with separate entrance to accessory apartment for income potential or in-law suite. Approx 2376SF finished living space main and lower. Basement offers high ceilings, and above grade windows.2025 kitchens and washrooms, 2025 stainless steel appliances, 2024 commercial grade laminate floors throughout, 2025 plumbing fixtures, 2025 interior doors/ hardware, 2025 pot lights, 2025 driveway resealing, 2015 Roof, 2013 Furnace & A/C, 2025 100A Breaker Panel, Maintained Windows.. Basement has a rental value potential of $1900+/- per month. Front portion of driveway is not mutual (wider - in fornt of property). Furnace room area can accommodate another bedroom with a walk-in closet and internal window. (id:50886)
Royal LePage Connect Realty
116 Fallingdale Crescent
Brampton, Ontario
Welcome to this spacious and well-maintained 3-bedroom backsplit, perfectly situated near Queen St E & Finchgate Blvd in a quiet, family-friendly neighbourhood. Set on one of the largest lots in the area, this home offers comfort, functionality, and outdoor space with exciting potential. This well-maintained home features 1.5 baths, a bright main level with new custom cordless blinds, and a cozy lower-level recreation room. Enjoy the comfort of a new Carrier A/C (Sept 2024) and the convenience of a natural gas BBQ on the side of the home. The stamped concrete backyard is perfect for entertaining, and the powered backyard shed offers potential for a heated outdoor space. Fantastic opportunity in a family-friendly community! (id:50886)
Keller Williams Referred Urban Realty
2101 - 3045 Finch Avenue W
Toronto, Ontario
Welcome To Unit 2101 at 3045 Finch Avenue W - This Is The One You've Been Waiting For! This Absolute Gem Of A Listing Will Bring Your Search To A Screeching Halt. With 4 Bedrooms and 3 Washrooms, This Unit Is Perfect For First-Time Home Buyers And Investors. Ascend To The Main Level To Be Greeted By A Fantastic Layout. The Fully Equipped Kitchen Features Stainless Steel Appliances, Plenty of Storage Space, And A Breakfast Bar. Combined Living/Dining Area Is Sizeable, Equipped With Upgraded Flooring, With Access To A Grand Balcony - Which Is The Perfect Place To Enjoy A Cup Of Coffee Or Spend Time With Friends And Family. Plenty Of Windows Throughout Flood The Interior With Natural Light. The Second Level Boasts Four Spacious Bedrooms. Master Bedroom With Large Closet, Ensuite, And Walkout To Your Own Private Balcony. Secondary Bedroom Also Features A Balcony, Totalling To 3 Throughout The Unit. Remaining Bedrooms Are Generously Sized And Equipped With Ample Closet Space, And Share A Common Washroom, Totalling To 2 Full Washrooms On The Second Level. Laundry Is Conveniently Located On The Second Level, Ensuring A Hassle-Free Experience. Underground Parking Means No Driveway Maintenance Required. Master Bedroom Balcony Is Equipped With A Shed For All Your Storage Needs. The Condominium Maintenance Fee Covers Water, All Snow Removal, Landscaping, And Building Maintenance. The Combination Of Layout, Location, and Convenience Make This The One To Call Home! LOCATION! LOCATION! LOCATION! Situated In A Highly Desirable Neighboorhood! Close To Hwy 407, 401, 400, Steps From Finch LRT. Minutes From Schools, Public Transit, Hospital, York University, Grocery Stores, Library & All Other Amenities! (id:50886)
Executive Real Estate Services Ltd.
20 Robertson Davies Drive
Brampton, Ontario
Don't miss this opportunity to own a versatile home that blends lifestyle and functionality !Step into comfort with this beautifully maintained freshly painted detached bungalow with approx. 2600sqft of living space having high 9ft ceilings featuring 2 cozy bedrooms and a full washroom on the main floor. The heart of the home boasts a chefs delight kitchen completely upgraded with modern finishes including pot lights, premium appliances, and ample counter space, perfect for culinary adventures. The inviting living room offers a warm and spacious retreat for relaxing evenings or lively gatherings. The fully finished basement provides incredible versatility with 3 additional bedrooms and a full washroom ideal for extended family, guests, or rental income. Step outside to a brand-new deck (2023) built for BBQs, summer soirées, and unforgettable memories under the stars. Roof Shingles replaced in 2015, New windows and doors March 2021, New Drive way May 2021. (id:50886)
Century 21 Property Zone Realty Inc.
27 - 2006 Glenada Crescent
Oakville, Ontario
Rarely Offered Wedgewood Creek townhouse. This Unit Is One Of The Largest Models In The Complex, At 1719 Sq. Ft Above Grade, Plus A Finished Basement. This Carpet-free Home Featuring A Functional Layout W/Open Concept Living/Dining And Walk Out To Patio. Perfect For Entertaining & Private Lounging. Upgraded Modern Kitchen W/Sleek Quartz Countertops, Pot Lights And Stainless Steel Appliances. Three Spacious Bedrooms On Second Floor. Large Den On Main Floor Can Be A Home Office Or The 4th Bedroom. With Its Practical Layout, Youll Enjoy The Flexibility And Space You Need For Everyday Living. The Location Couldnt Be More Convenient. Walk To Iroquois Ridge High School, Rec Centre W/Library/Pool, Upper Oakville Shopping Centre, Restaurants, Parks, Trails and Public Transit. Plus Easy Access To Major Highways Makes Commuting A Breeze! Affordability Meets Comfort In This Home, Providing An Incredible Opportunity To Settle Into One Of The Most Sought-after Communities In Oakville. Move In And Make It Yours Today! (id:50886)
Homelife Landmark Realty Inc.












