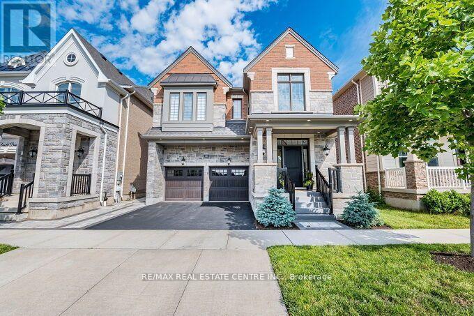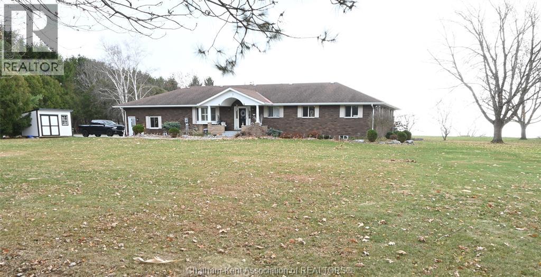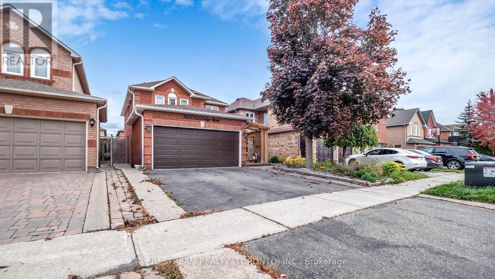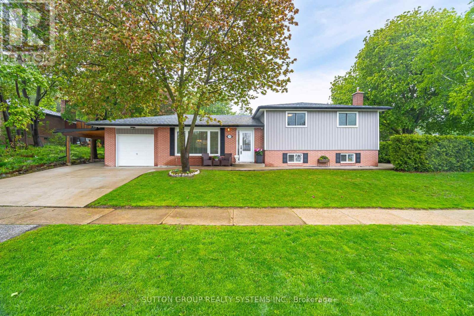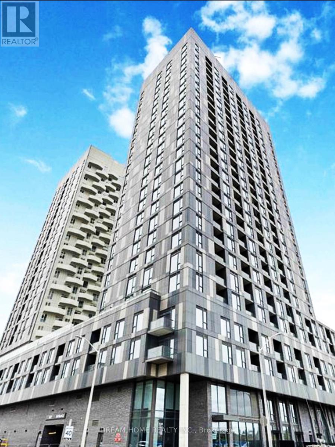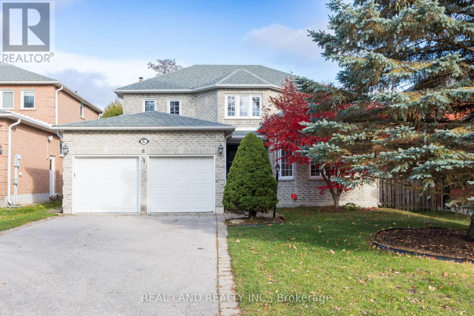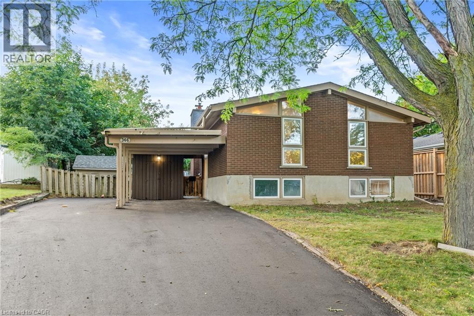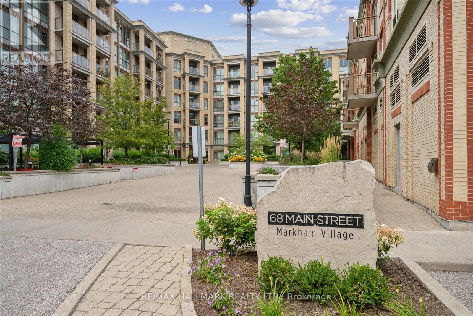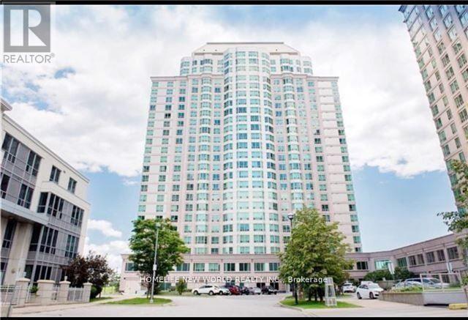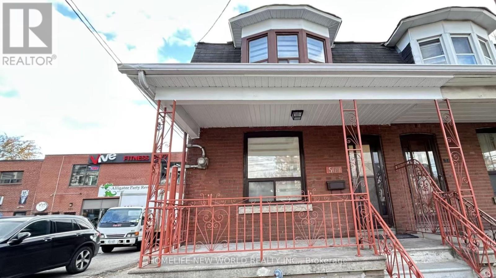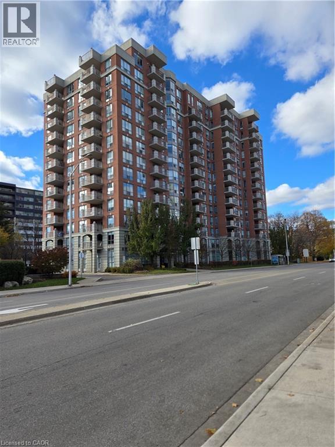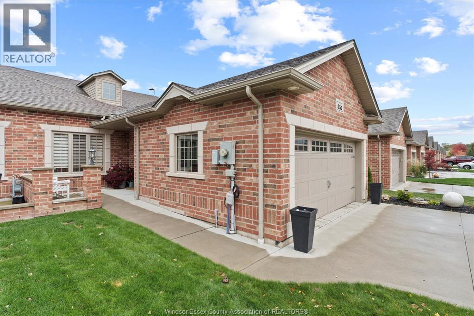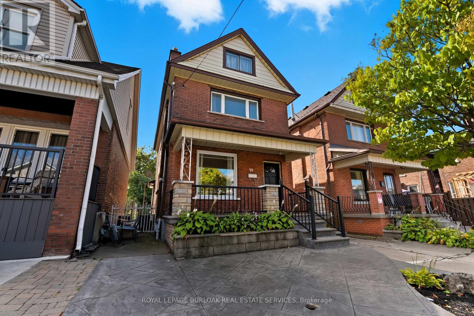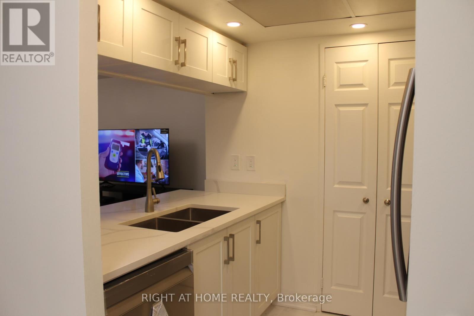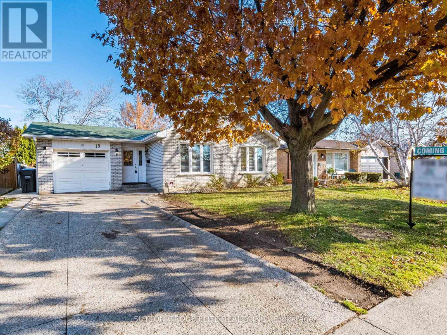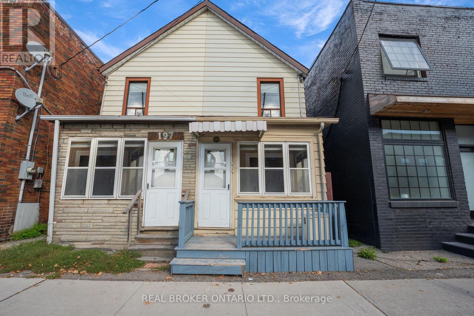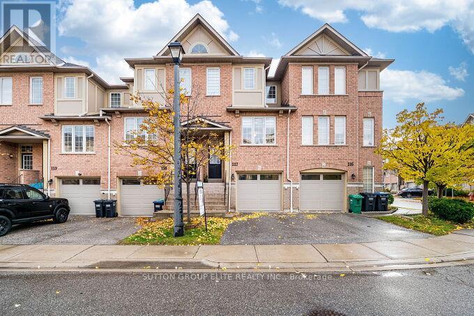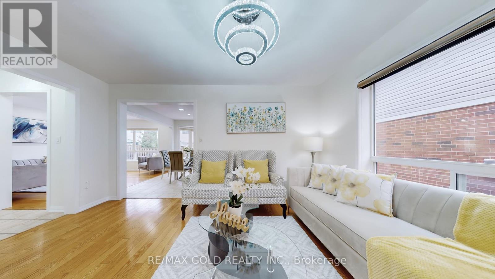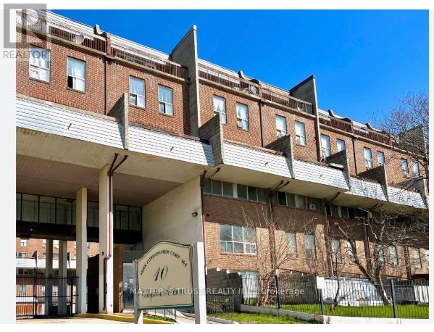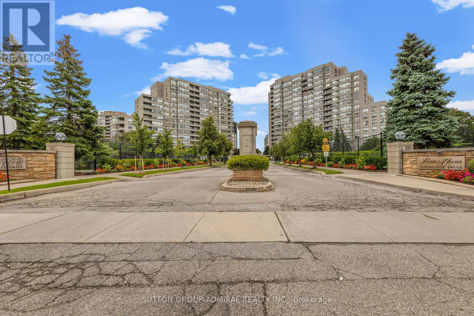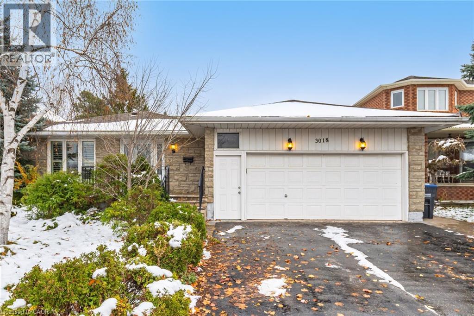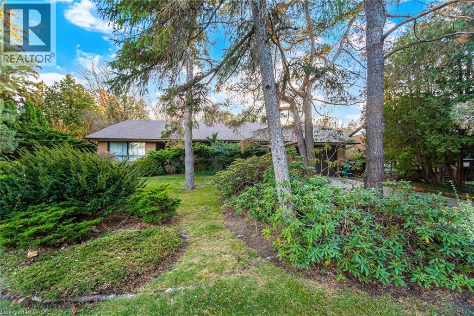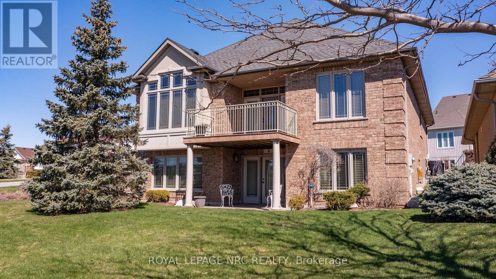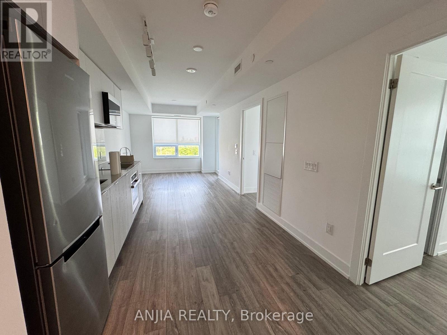323 Harold Dent Trail
Oakville, Ontario
Stunning 6 Years Old House With 4 Large Spacious Bedrooms + Den/Office & Computer Alcove, With 3.5 Bathrooms in TheHeart Of Oakville's Prime & Desireable Glenorchy Family Neighbourhood. Premium Lot, Across from Local Park, BackingOnto Large Lot Homes. 3007 Square Feet Double Car Garage Detached House, With Upgraded Separate Entrance from theBuilder, Approximately 1350 Square feet Additional in the Basement with a Partially Finished Basement, with Upgraded ColdCellar, & A Rough In Bathroom. Upgraded Main Floor Entry Porch & Stairs, Large Open To Above Open Concept Foyer, WithDouble Closets, With Upgraded Modern Metal Pickets on Stairway Going up to the 2nd Floor. Hardwood Flooring on the MainFloor in the Great Room, Dining Room and The Den/Office. With Upgraded Pot Lights & Upgraded Light Fixtures Througoutthe Main Floor of the House & Exterior Of House (ESA Certified). The Great Room with a Modern Open concept Layout, withDouble Sided Gas Fireplace, Renovated New Modern White Kitchen and Breakfast Area, With New Quartz Countertops, NewPantry, New Undermount Sink, Upgraded Undermount Lighting, Upgraded Ceramic Backsplash, Upgraded Water Line forRefrigerator. Upgraded Stainless Steel Appliances W-Premium Vent. Spacious Large Dining Room, & Spacious Den/Officewith French Doors. Mud Room with access to the Garage, & a Large Closet. Primary Large Bedroom W-5 Piece EnsuiteBathroom, Upgraded Frameless Shower, & Two Large Walk in Closets. 2nd Bedroom is A Large Bedroom With VaultedCeiling, & Has its Own 4 Piece Ensuite Bathroom. 3rd & 4th Bedrooms are Spacious With Large Closets with a Jack and JillBathroom. Fully Fenced Back yard, also has a GAS BBQ Connectivity. Walking Distance to Schools, Library, NeighbourhoodParks, Trails, Stores, Offices, Supermarkets, Cafe's, Public Transit, 16 Mile Sports Complex. Minutes Drive to Shopping plazas,Costco, Oakville Mall, Supermarkets, Entertainment, Lake, 403/QEW/401/407/427, GO Buses, GO Trains, Niagara+++ (id:50886)
RE/MAX Real Estate Centre Inc.
7150 Talbot Trail
Raleigh Township, Ontario
Remarkable, well-thought-out home with terrific views of Lake Erie. If you are looking for peace, quiet & tranquility, this is the home for you. Located on 2.4 acres this 4 plus bedroom rancher has lots to offer with more space to finish if needed. Incredible views from 3 composite decks on the lakeside. The main floor features views of the lake & access to decks from the living, sun & primary bedrooms. There's a private hottub on the deck outside the primary bedroom for unwinding beneath the stars. The refined living room features rich hardwood floors and a welcoming fireplace, while the well-appointed kitchen boasts abundant cabinetry, generous counterspace, and an open flow into the dining area. A four-season sunroom provides an exquisite setting for morning coffee as the sun rises over the water. Main floor also offers 2 bathrooms - 1-5 piece & 1-3 piece (w/toilet, sink & shower) as well as main floor laundry. Need more space? Putting your finishing touches on the family room in the basement which has potential for more bedrooms & a roughed-in bathroom. Escape to the man cave outside if you need some privacy. Numerous updates including the interior, window & all doors of the garage, newer man cave & shed, landscaping & painting. Move right in & watch the sunrise & set here. (id:50886)
Advanced Realty Solutions Inc.
3926 Hazelridge Road
Mississauga, Ontario
Discover this captivating and extensively upgraded 4-bedroom, 4-bathroom detached home in the sought-after Lisgar community, offering nearly 1700 sqft above ground plus a fully finished basement. The open-concept interior boasts newer hardwood floors, an elegant oak staircase, a redesigned gourmet kitchen with quartz counters and a center island, and a dining room warmed by a stone wall gas fireplace. Seamlessly step out to the private, low-maintenance patio with a gazebo. The finished lower level significantly extends your living space, including a fourth bedroom, 3-piece bath, and an office. With newer high-performance windows and doors, this stylish residence provides modern comfort and is ideally located near schools, parks, trails, and major highways 401/407. (id:50886)
Nu Stream Realty (Toronto) Inc.
175 Connaught Crescent
Caledon, Ontario
Welcome to 175 Connaught Crescent, boasting over 2400 sqft of living space. A beautifully renovated 4-level sidesplit just steps from downtown Bolton. This home boasts a modern, spacious renovated kitchen with a large island, 3+1 bedrooms, 2 kitchens, and 2 bathrooms. The expansive family and dining areas provide the perfect space for entertaining guests. Many upgrades include a concrete driveway, pathways surrounding the entire property, and a stylish patio, roof, soffits, board & batten siding, furnace & A/C all done withing the last 5-7 years. Located in a friendly, family-oriented neighborhood which offers easy walking access to local amenities, schools, parks, and public transit. Just minutes from downtown Bolton, you'll enjoy the convenience of nearby shopping, dining, and entertainment options. With its modern updates and move in ready, this home presents an incredible opportunity in a highly desirable area. Don't miss out! Schedule a viewing and make this stunning property your new home! (id:50886)
Sutton Group Realty Systems Inc.
806 - 474 Caldari Road
Vaughan, Ontario
Welcome to Unit 806 at 474 Caldari Road, a beautifully designed , new 1+1 bedroom condo with serene views, located in one of the Vaughan's most desirable neighborhoods , Jane & Rutherford. This elegant generously sized unit offers a thoughtfully designed layout with a spacious bedroom and Den that can serve as a home office or second bedroom. Residents will enjoy a wide range of building amenities, including a fitness center, party room, along with outdoor features . perfectly positioned just minutes from Vaughan Mills, Shopping centers, restaurants, entertainment, and major highways, easy connect to subway, this condo delivers comfort , style, and convenience all in one. (id:50886)
Dream Home Realty Inc.
6 Mcgee Crescent
Aurora, Ontario
Welcome to 6 Mcgee Crescent Aurora, this beautifully maintained 4-bedroom, 4-bathroom home located in the highly sought-after Aurora Highlands community .This beautiful home seamlessly blends elegance & functionality with the main floor office and a formal dinning room .The living room filled with natural light and wonderful front yard garden view. And the family room with its custom built-ins fireplace, creates a warm and inviting atmosphere. The thoughtfully designed open-concept layout kitchen with the walk-out breakfast area leading to the professionally landscaped yard.And the 2nd levels feature hardwood flrs & oversized four spacious bedrooms, including a luxurious primary suite, offering plenty of room for the whole family. The fully finished basement extends your living space with two additional guest rooms, a full bathroom, and a generous recreation area.This Prime location is close to William Kennedy park with a children's playground,walking trails,top-rated schools, premier golf courses, super market ,restaurant ,major hwys, this home truly has it all!This home is ready for you to make many happy memories here! (id:50886)
Real Land Realty Inc.
366 Dale Crescent
Waterloo, Ontario
RAISED BUNGALOW FULLY RENOVATED TOP TO BOTTOM. FEATURED HUGE DECK WITH LOT OF PRIVATE SPACE.EXTRA FEATURES 3 FULL WASHROOMS. THIS COMBINATION OFFERS A BLEND OF CLASSIC CHARM, MODERN FUNCTIONALITY, HUGE WINDOWS PROVIDES BETTER VIEWS AND NATURAL LIGHT. BASEMENT HAS SEPARATE ENTRANCE WITH 2 WASHROOMS . (id:50886)
Century 21 Right Time Real Estate Inc.
311 - 68 Main Street N
Markham, Ontario
***OPEN HOUSE SUNDAY NOVEMBER 23@ 2-4 pm****Experience the charm of Main Street living in this bright and stylish boutique condo, where modern design meets small-town warmth. With soaring 9-foot ceilings, southern exposure, and an open-concept layout, this suite offers both sophistication and comfort in one of Markhams most desirable communities.Ideally located in the heart of historic Main Street Unionville, youre just steps from cozy cafés, boutique shops, bakeries, restaurants, and scenic walking trails. Spend your weekends enjoying farmers markets, sipping coffee on sunny patios, or taking peaceful strolls by Toogood Pond all just minutes from your door.The modern kitchen features stone countertops, a breakfast bar, and stainless steel appliances, opening seamlessly to the bright living and dining area. Step onto your private balcony to take in beautiful southern views and glowing sunsets the perfect spot to unwind at the end of the day.The spacious primary bedroom offers a large window, walk-in closet, and a spa-inspired 4-piece ensuite, combining elegance with everyday comfort. Residents also enjoy access to a rooftop terrace with gardens, patio seating, and BBQs, an unbeatable feature for entertaining or relaxing outdoors.For commuters, the Unionville GO Station is just minutes away, offering easy access to downtown Toronto while allowing you to return home to the peaceful charm of Main Street living.This boutique condo captures the perfect balance of lifestyle and location offering modern luxury, walkable convenience, and a community youll love to call home. (id:50886)
RE/MAX Hallmark Realty Ltd.
309 - 11 Lee Centre Drive
Toronto, Ontario
Great Location! Step To Scar Town Centre, TTC, Den Can Be 2nd Bedroom. Open Concept Kitchen. Good Managed Building With A Full Suite of Amenities (2-Storey Gym with Badminton & Basketball Court, Indoor Pool, Hot Tub, Sauna, Library, Ping Pong & Mahjong Room, Security & Concierge, Guest Suites, Party Room) Located In The Heart of Scarborough Close To Groceries, Transit & RT, Scarborough Town Centre, Albert Campbell Square, Public Library, Highway 401. Enjoy Tranquil Living At This Quiet Building and Convenient Location with a Double Height Grand Lobby and Next to Lee Centre Park!. 1 Parking Space + 1 Locker. Heat, Hydro, Central Air Conditioning, Common Elements, building Insurance, hydro, Water Included. Students Welcome!! (id:50886)
Homelife New World Realty Inc.
509 Dupont Street
Toronto, Ontario
Beautifully renovated semi-detached home in the heart of Seaton Village with over $100k in upgrades. Bright open-concept layout with brand-new flooring, new pot lights, and fresh paint throughout. The main level features a large new renovated modern kitchen with a big island, custom cabinetry, quartz countertops & backsplash, and new stainless steel appliances. Built-in laundry ( washer & dryer ) hidden behind sleek kitchen cabinet. New zebra blinds installed. The spacious primary bedroom includes a bright bay window, bringing in abundant natural light. The second floor bathroom has been newly renovated with modern finishes, offering a fresh and stylish look. The fully finished basement apartment offers excellent potential rental income and features 2 bedroom & brand new kitchen & laundry area & bathroom, new vinyl flooring and a new custom separate entrance door. The rear yard accessible through the new garage door, offers a large storage area or parking for one small compact sedan. There is also a separate side entrance located next to the garage door for added convenience. Newly installed air conditioner. Easy access to all amenities including shops , schools , park and TTC . Close proximity to both subway lines, George brown college and U of T. Don't miss it! (id:50886)
Homelife New World Realty Inc.
442 S Maple Avenue S Unit# 703
Burlington, Ontario
Highly sought after 978 square feet two bedroom, two bathroom condo in Spencers Landing. Located across from Spencer Smith Park and the Lake. The second bedroom comes equiped with a hide away Murphy Bed,hardwood floors,five appliances and easy access to the 9.9ft x11.5 balcony.The storage locker is conveniently located steps away from the underground parking space.Amazing ammenities include an indoor pool,sauna,well equiped ground level exercise room,overnight guest suite and party and games room.The front desk concierge provides access and security for the owners and their guests. Immediate possession Call for an appointment to view. (id:50886)
Apple Park Realty Inc.
351 Boismier Avenue
Lasalle, Ontario
Welcome to 351 Boismier, a beautifully finished semi-detached end unit with double car garage townhome built by BK Cornerstone, located in the heart of LaSalle, Ontario. This spacious property features 3 to 4 bedrooms and 3 modern bathrooms, making it the perfect home for families of all sizes. Fully finished with high-quality materials and stylish finishes throughout. Spacious open-concept living area, perfect for entertaining. Gourmet kitchen with sleek cabinetry and modern appliances. Generous bedrooms with ample natural light; a versatile layout ideal for a home office or guest room. Luxurious bathrooms featuring contemporary designs. Private backyard with new (2025) 20'x20' cement patio; perfect for outdoor living. Two car attached garage with inside entry. Situated in a highly desirable neighbourhood, close to parks, schools, shopping, and convenient access to major highways. Enjoy the benefits of a vibrant community while having all the amenities at your fingertips. Maintenance fee for lawn and snow $100 per month! (id:50886)
RE/MAX Preferred Realty Ltd. - 586
70 Rosemont Avenue
Hamilton, Ontario
Charming 2.5-storey home featuring 3+1 bedrooms, 2 bathrooms, and a full in-law suite with a separate basement entrance! The main floor offers spacious living and dining areas, a large kitchen, and a bright bonus room at the back with vaulted ceilings and a walkout to the backyard (currently used for laundry). Upstairs, you'll find three generously sized bedrooms and an updated 4-piece bathroom, while the third floor includes a versatile bonus space ready to be finished for additional living area. The fully finished basement serves as a complete in-law suite, with private laundry, a kitchen, and a 3-piece bathroom. Outside, a modern stamped concrete driveway accommodates one vehicle, with additional parking via the mutual drive leading to the backyard and a detached single-car garage featuring a new roof. Ideally situated in Hamilton's Stipley neighbourhood, this home is within walking distance to Tim Hortons Field, schools, transit, shopping, and more! (id:50886)
Royal LePage Burloak Real Estate Services
1507 - 285 Enfield Place
Mississauga, Ontario
Very Well Maintained and Spacious Condo Unit in the Heart of Mississauga, Newly Renovated Kitchen and Washrooms. New Microwave-Exhaust Over Stove Range and Dishwasher. Ensuite Washer and Dryer. Includes Hydro, Water, Heating and Cooling, Cable TV, High Speed Internet, Locker and 1 Underground Parking. Very Near to Schools, Bus Stop, Shopping and Highway. Spacious 2 + 1 Bedrooms and 2 Full Washrooms. (id:50886)
Right At Home Realty
19 Glenforest Road
Brampton, Ontario
Beautifully Maintained 3-Bedroom Home in Prime Brampton Location!Welcome to 19 Glenforest Rd - a bright and spacious family home offering 3 generous bedrooms, 2 bathrooms, and a fully finished basement with a separate entrance, perfect for extended family or rental potential. The main level features a warm, open-concept layout with a sun-filled living/dining area and a well-kept kitchen with ample cabinetry. Upstairs includes 3 comfortable bedrooms with great closet space. The finished basement adds versatility with a large rec room, additional living space, and private entry. Situated in a highly desirable neighborhood close to schools, parks, transit, shopping, and all major amenities. A fantastic opportunity for first-time buyers, investors, or growing families! Property has been virtually staged to illustrate the potential use of the space (id:50886)
Sutton Group Elite Realty Inc.
195 Islington Avenue
Toronto, Ontario
Experience the charm and endless potential of this bright and inviting semi-detached home - ideal for first-time buyers, smart investors, or anyone looking to enter the freehold market. Featuring a stunningly renovated kitchen, generous principal rooms, and a private backyard perfect for relaxation or entertaining, this property truly has it all. A detached garage and the exciting possibility of adding a laneway house offer even greater value and flexibility. With new developments transforming the surrounding area, this home is poised for instant equity and strong future growth. Conveniently located near shops, the lake, major highways, and public transit, 195 Islington Ave delivers the perfect balance of comfort, convenience, and opportunity. (id:50886)
Real Broker Ontario Ltd.
117 - 5055 Heatherleigh Avenue
Mississauga, Ontario
Client Remarks:Welcome to this beautifully maintained 3-bedroom, 4-bath condo townhouse in one of Mississauga's most sought-after neighbourhoods near Mavis & Eglinton. This three-level home offers an inviting open-concept living/dining area filled with natural light, perfect for everyday living and entertaining. The second and third floors feature elegant parquet hardwood flooring, creating a warm and welcoming atmosphere throughout the bedroom and main living spaces.The ground level offers durable vinyl flooring, a cozy family room, a 3-piece bath, and a walkout to a backyard-ideal for relaxation or hosting guests. Three spacious bedrooms provide ample comfort, including a generous primary suite.Attached garage with private driveway. 2025 new LG stainless-steel Wi-Fi smart appliances (fridge, stove, dishwasher), LG washer & dryer, Ventahood industrial hood fan, smart garage, smart thermostat, smart exterior cameras, central vac rough-in, brand-new zebra blinds (2025), new furnace (2025), hot water tank (rental 2025), and new wired fire alarm & carbon monoxide system Stove can also be converted to gas. Conveniently located minutes to Square One, Heartland Town Centre, Hwy 403, public transit, top schools, parks, golf, and more. The perfect blend of comfort and convenience in a prime Mississauga location. Don't miss out-come see this property today! Home inspection and Status Certificate report by Amerispec available upon request. (id:50886)
Sutton Group Elite Realty Inc.
7 Chudleigh Avenue
Brampton, Ontario
Step Into Pure Luxury in Credit Valley!Welcome to this stunning Mattamy-built 4+2 bedroom detached home, offering an impressive 2,877 sq ft of total living space on a rare 41 ft wide lot-a true gem in the highly coveted Credit Valley community.This nearly 2,000 sq ft above-grade masterpiece features a fully finished 2-bedroom basement with a private separate entrance, perfect for rental income, in-law living, or a comfortable extended family suite.From the moment you walk in, you'll be greeted by bright, open, and inviting spaces-separate living and family rooms, gorgeous hardwood flooring, modern pot lights, and freshly painted interiors create the perfect blend of elegance and comfort.The gourmet chef's kitchen is sure to impress with quartz/granite countertops, brand-new stainless steel appliances, and a gas stove-ideal for creating everyday meals or hosting unforgettable dinner parties.Retreat upstairs to a luxurious primary suite featuring a spa-inspired 5-piece ensuite with Jacuzzi tub with additional full bathrooms on the upper level and a recently upgraded main-floor powder room, your whole family will enjoy unparalleled comfort and convenience.Step outside and entertain effortlessly on the expansive deck, overlooking a private, fully fenced backyard-perfect for gatherings, relaxation, or weekend barbecues. A double-car garage plus 4-car driveway provides ample parking for your household and guests.Situated just steps from the GO Station, top-rated schools, parks, shopping, restaurants, and every essential amenity, this home delivers the ultimate blend of luxury, lifestyle, and location.Motivated sellers-priced to sell!This is your rare opportunity to own a truly exceptional family home in one of Brampton's most desirable neighbourhoods. Book your private showing today and experience the elegance firsthand! (id:50886)
RE/MAX Gold Realty Inc.
116 - 10 Eddystone Avenue
Toronto, Ontario
Spacious 4-Bedroom Corner Unit with Yard! Enjoy exceptional value with a very reasonable maintenance fee that includes underground parking, water, and heating. The complex features a secure enclosed courtyard-perfect for children to play safely. Conveniently located just minutes from Hwy 400, with TTC at the corner and plenty of shopping within walking distance. This is truly the best space for the price! Bonus: being a corner unit means extra privacy and a quieter living environment. Why settle for 3 bedrooms when you can have 4-for an unbeatable deal! (id:50886)
Master's Trust Realty Inc.
304 - 11 Townsgate Drive
Vaughan, Ontario
Welcome to 11 Townsgate Drive located in the heart of Thornhill. Where elegance and luxury meet. This large suite offers over 1050 sq. ft of living, and offers 2 large split bedrooms, 2 baths, and a large balcony overlooking mature trees. Enjoy your fireplace in the living room, a rare find in a condo. Freshly painted and new floors in the living / dining area make it easy to just move in and enjoy. Resort like amenities include 24 hour concierge, an indoor garden to sit back and relax in, indoor pool and hot tub, exercise room, party room with kitchen, tennis courts, and gazebos. Ample visitor parking makes it convenient for all of your guests. (id:50886)
Sutton Group-Admiral Realty Inc.
3018 Dalehurst Drive
Mississauga, Ontario
A RARE FIND IN A SOUGHT-AFTER NEIGHBOURHOOD! Discover this exceptional bungalow with a 2 cargarage on a beautiful 60 foot lot, surrounded by larger homes, a true gem in this area! This spacious bungalow offers much more room than most, featuring a self-contained nanny or in-law suite with its own separate entrance, kitchen, large family room with fireplace, storage room, and more. Perfect for extended families, investors, or anyone seeking versatile living options. Live separately, yet together, under one roof.Freshly painted throughout in November 2025, the home feels bright and welcoming. The white, neutral toned kitchen offers a clean, airy atmosphere, while the oversized foyer with wall to wall closet makes a grand first impression, ideal for entertaining. With no stairs on the main floor to the bedrooms, this home offers effortless, main level living that suits all ages. Enjoy your morning coffee on the charming front porch, surrounded by mature homes and friendly neighbours.Conveniently located near highways, shopping malls, big box stores, schools, parks, and public transit, this home offers both comfort and accessibility.Don't miss this rare opportunity. Spacious bungalows with 2 car garages like this are hard to find! Perfect for multi-generational living or potential rental income (id:50886)
Royal LePage Burloak Real Estate Services
2264 Courrier Lane
Mississauga, Ontario
Exceptional Opportunity as there is Potential to Sever into 2 lots! According to the City, there is a strong possibility that this impressive property could be severed, offering tremendous potential and maximizing the value of this rare oversized lot. The lot measures approximately 101.71 ft across the front, 146 ft on one side, 113.10 ft on the other, and 105.46 ft across the rear (as per attached survey). This spacious 2,204 sq. ft. 4-level backsplit with a double car garage is situated on one of the most desirable and prestigious streets in the area, surrounded by expensive high end homes. The possibilities for redevelopment or future investment are truly remarkable. The location offers easy access to major highways, shopping, parks, community centres, and all essential amenities. Builders and investors, this is an opportunity you won't want to miss. Act quickly! Survey available. (id:50886)
Royal LePage Burloak Real Estate Services
6 Muirfield Trail
Welland, Ontario
Reduced by $80,000 and priced to sell - welcome to 6 Muirfield Trail in Welland's premier adult lifestyle community, The Highlands. Perfectly located steps from the Welland Canal Parkway Trail, the Recreational Waterway, and minutes to Merritt Island, parks, Seaway Mall, healthcare services, restaurants, and Hwy 406 with quick access to the QEW. Enjoy a maintenance-free lifestyle with snow removal and lawn care included, plus full access to the community clubhouse with saltwater pool, fitness centre, tennis/pickleball courts, and organized activities.This custom-built Luchetta Homes bungalow-formerly the original model home- sits on a desirable southwest-facing lot with peaceful pond views. The main floor offers an open-concept layout with vaulted ceilings, hardwood floors, gas fireplace, formal dining room, and a kitchen with granite counters and walkout to the raised deck. The primary suite includes dual closets, a luxury ensuite, and private deck access. A second bedroom, 4-piece bath, and laundry with inside entry to the double garage complete the level. The bright walkout lower level is ideal for an in-law setup, caregiver suite, or possible two-family living, featuring a large bedroom, full bathroom, office nook, full-size windows, kitchen, and a private patio with separate entrance. Extra storage includes a cedar closet, cold room, and a second kitchen (appliances included). Professionally landscaped with stamped concrete, in-ground irrigation, two patios, and deck access from both the kitchen and primary bedroom. A rare opportunity to own the former Luchetta model home-significantly reduced and truly priced to sell. (id:50886)
Royal LePage NRC Realty
822 - 9 Clegg Road
Markham, Ontario
Brand new Building with Spacious 2 bed 2 bath corner unit with unobstructed east views. High quality built-in appliances with modern kitchen w/quartz countertop, backsplash & valance lighting. Modern laminate flooring throughout. One parking and locker included. Outstanding amenities:24hr concierge, visitor parking, guest suites, gym, WIFI library lounge, music rehearsal studio, media screening lounge, entertainment & games room, yoga & dance studio, courtyard garden & more! (id:50886)
Anjia Realty

