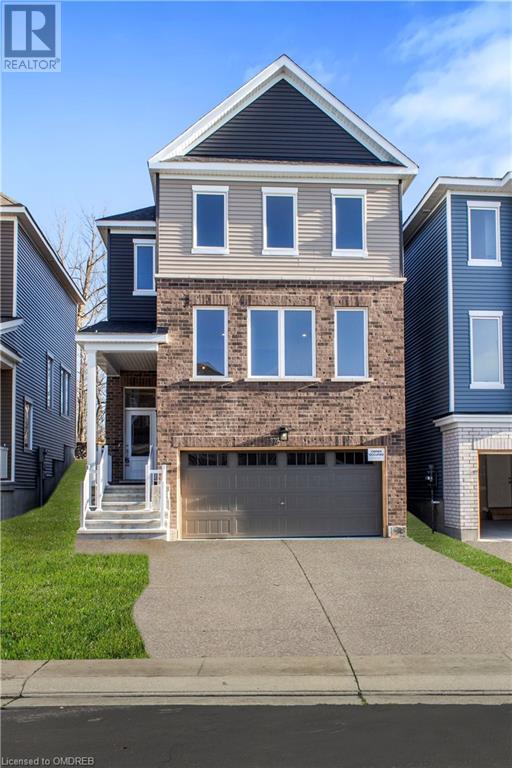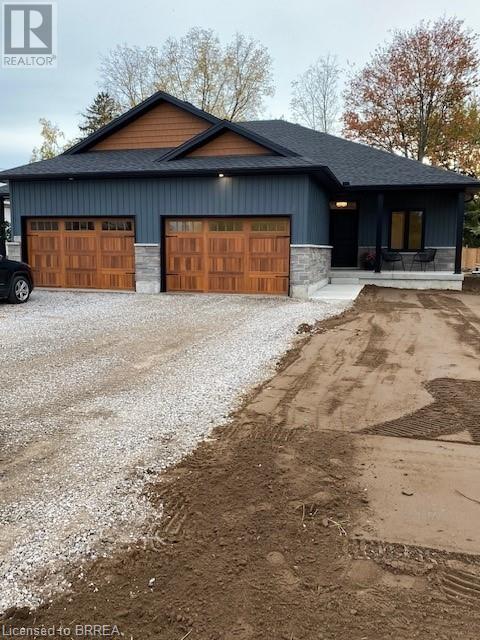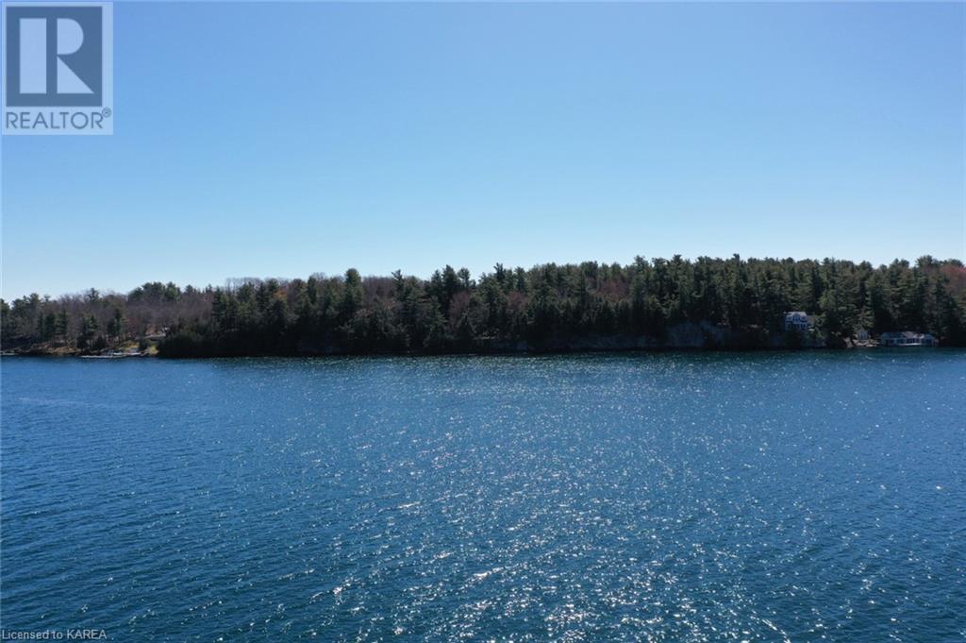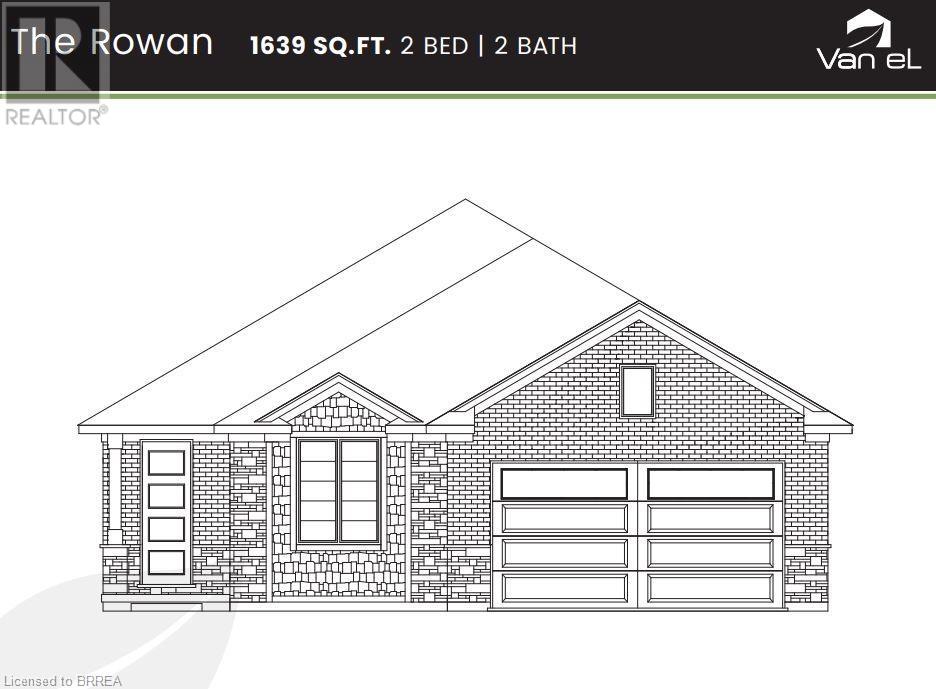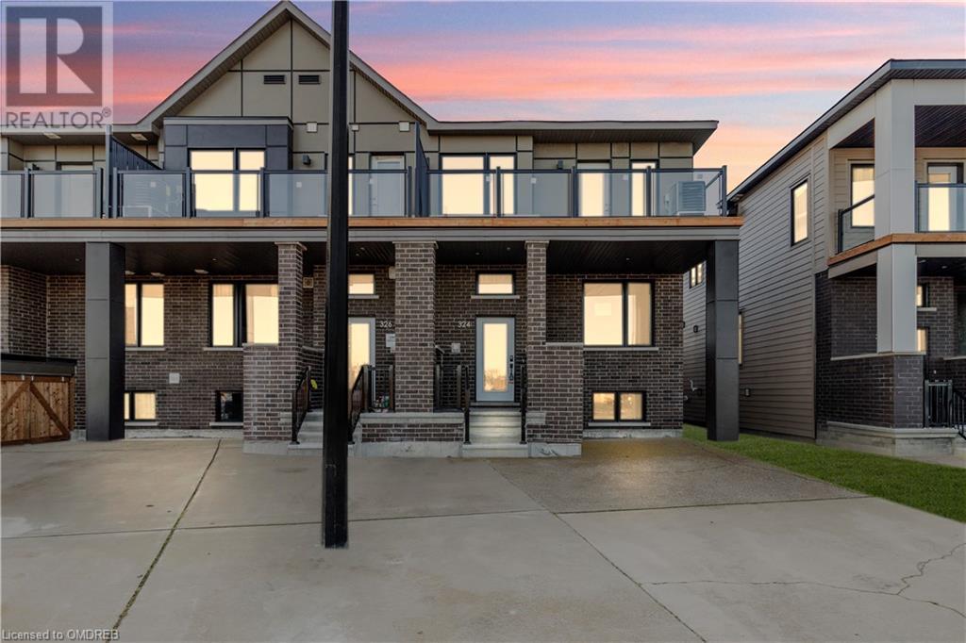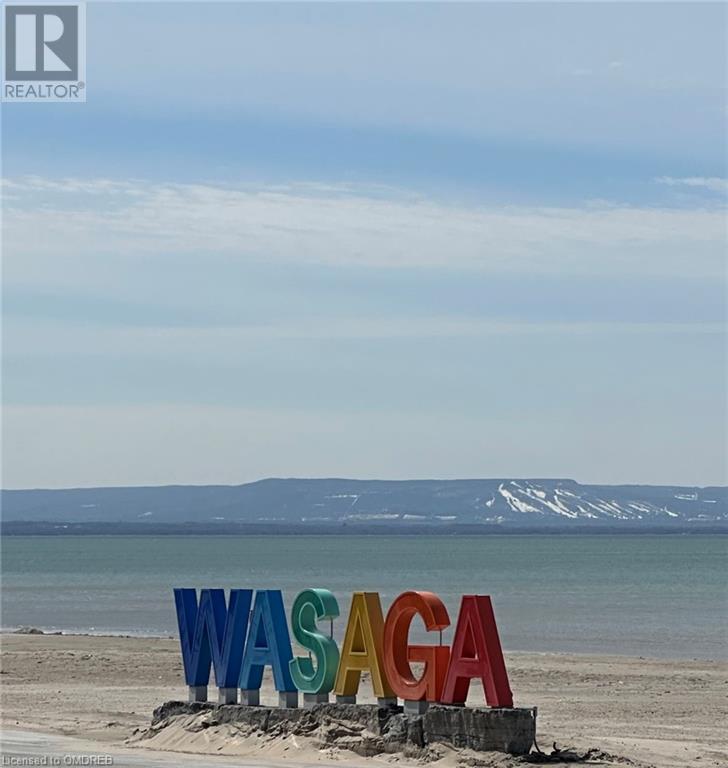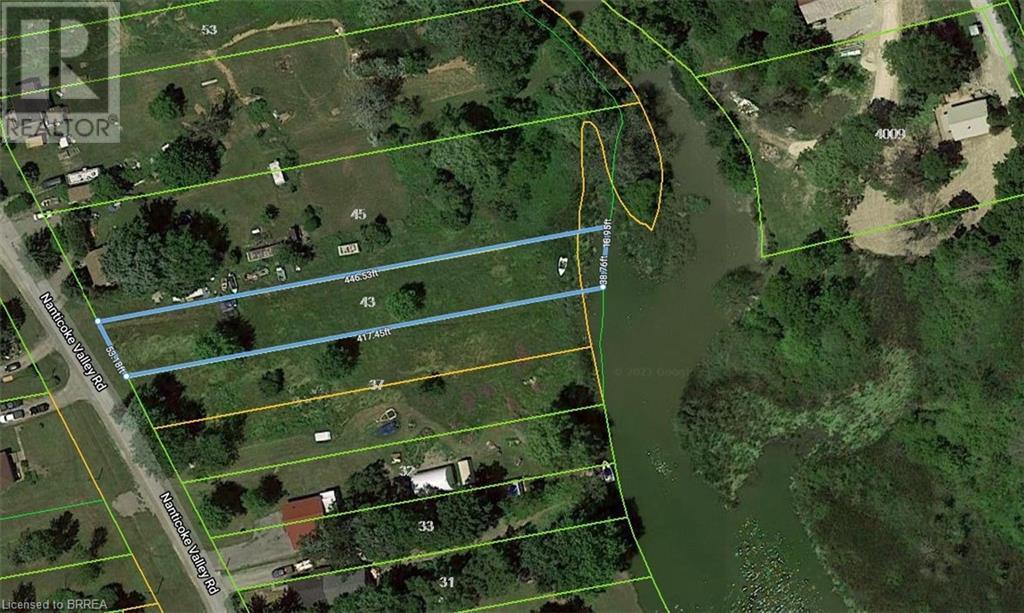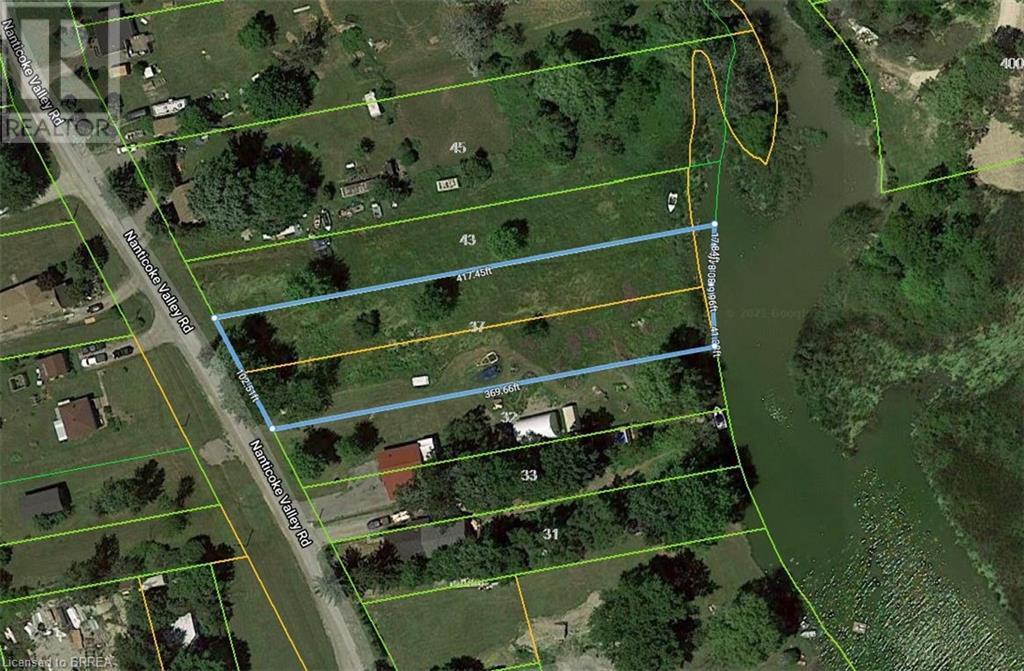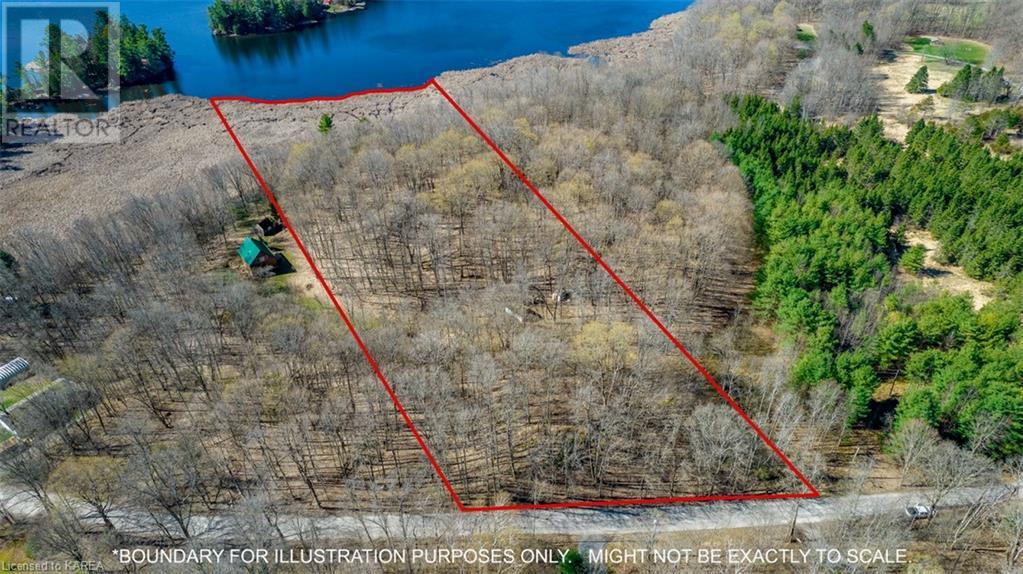376 Appalachian Circle
Nepean, Ontario
Introducing a stunning Caivan Home, exquisitely designed with luxury, comfort, and convenience in mind. This brand-new residence boasts providing ample room for you and your loved ones to thrive. Step inside and be greeted by a 9-foot ceiling on the main floor, creating an open and airy atmosphere throughout. quartz kitchen countertop that adds a touch of elegance. With a total of 3 bathrooms, convenience and privacy are prioritized for every resident. This remarkable property Backs onto a green area giving lots of privacy. Beautiful Hardwood, two car garage and lots more, Don't miss out on this!! Please note that Pictures 7/9/11 and 18 are Virtual Staged of the following rooms: the Great Room, Dinning room, Primary Bedroom, front and back of the house (id:50886)
Right At Home Realty
1079 Bay Street Unit# A
Port Rowan, Ontario
New construction located in the gorgeous Lakeside community of Port Rowan! This modern semi-detached home to be built by Don Field & Sons. Stylish exterior finishes w/ stone on the front, board & batten, inviting front entrance with covered porch. Large foyer welcomes you into this bright home, the open staircase to the basement allows for additional living space you may discuss & negotiate with the builder. The open concept layout features a kitchen w/ island & lots of cupboards every serious cook will love, dining rm & great rm are all part of this modern design. From the great rm you may step outside to a covered deck overlooking your spacious backyard. The primary bedrm offers a 4 pc ensuite & walk-in closet. The 2nd bedrm, 4 pc bath & main floor laundry plus garage entrance complete this spacious home. The basement has large windows creating the potential for a nice bright space. A rough-in for a future bath is included. The listing price does not include a fully finished basement, but this could be incorporated into the purchase, if desired. Don Field & Sons Construction Ltd is built on a firm foundation of experience & well-developed skills building homes since the 1950's. As second-generation builders they keep up to date on the latest building techniques, materials, methods & equipment building homes that will last well into the future. Cloe to all town amenities, marinas, golf, hiking trails birding, wineries, and the sandy beaches of Long Point and Turkey Point. Photos of the semi are of previously built model. (id:50886)
Coldwell Banker Homefront Realty
C Club Island
Rockport, Ontario
Come explore this large waterfront lot on Club Island in the 1000 Islands! 24 acres spanning across the entire Island with deep clean waterfront, 314ft on the North shore and 323ft on the South shore for a total of 637ft of waterfront! . Beautifully treed and natural stone out-cropping's at the shoreline. Club Island is a 5 min boat ride from Rockport, which offers many amenities such as convenience stores, restaurants, marinas and bicycle path! (id:50886)
RE/MAX Finest Realty Inc.
99 Judd Drive
Simcoe, Ontario
The Ryerse Model - 1783 sq ft. See https://vanel.ca/ireland-heights/ for more detail on the model options, lots available, and pricing (The Bay, Rowan, Dover, Ryerse, Williams). There are 5 model options to choose from ranging in 1581- 1859 sq. ft. All prices INCLUDE HST Standard Features include.; lots fully sodded, Driveways to be asphalted, 9' high ceilings on main floor, Engineered hardwood floors and ceramic floors, All Counter tops to be quartz, kitchen island, ceramic backsplash. Main floor laundry room, covered porch, central air, garage door opener, roughed in bath in basement, exterior pot lights, double car garages. Purchasers may choose colours for kitchen cupboards, bathroom vanity and countertop flooring, from builders samples. Don't miss out on your chance to purchase one of these beautiful homes! You will not be disappointed! Finished lower level is not included in this price. * Model homes available to view 110 & 106 Judd Drive. To be built similar but not exact to Model Home.* (id:50886)
Royal LePage Action Realty
103 Judd Drive
Simcoe, Ontario
The Rowan Model - 1639 sq ft. See https://vanel.ca/ireland-heights/ for more detail on the model options, lots available, and pricing (The Bay, Rowan, Dover, Ryerse, Williams). There are 5 model options to choose from ranging in 1581- 1859 sq. ft. All prices INCLUDE HST Standard Features include.; lots fully sodded, Driveways to be asphalted, 9' high ceilings on main floor, Engineered hardwood floors and ceramic floors, All Counter tops to be quartz, kitchen island, ceramic backsplash. Main floor laundry room, covered porch, central air, garage door opener, roughed in bath in basement, exterior pot lights, double car garages. Purchasers may choose colours for kitchen cupboards, bathroom vanity and countertop flooring, from builders samples. Don't miss out on your chance to purchase one of these beautiful homes! You will not be disappointed! Finished lower level is not included in this price. * Model homes available to view 110 & 106 Judd Drive. To be built similar but not exact to Model Home.* (id:50886)
Royal LePage Action Realty
325/327 Grand River Street N
Paris, Ontario
Two parcels being sold as one. Approximately 6.13 acres in North Paris designated “Community Node”, currently zoned A – Agricultural zone. Great development potential, Preliminary 3 building Site plan with 6 story buildings totalling 370 units. Abutting residential development sites and directly beside Paris commercial corridor. Scheduled improvements to Grand River St North 2024. (id:50886)
RE/MAX Twin City Realty Inc
31 Andrew Avenue
Simcoe, Ontario
The Williams Model - 1859 sq ft. See https://vanel.ca/ireland-heights/ for more detail on the model options, lots available, and pricing (The Bay, Rowan, Dover, Ryerse, Williams). There are 5 model options to choose from ranging in 1581- 1859 sq. ft. All prices INCLUDE HST Standard Features include.; lots fully sodded, Driveways to be asphalted, 9' high ceilings on main floor, Engineered hardwood floors and ceramic floors, All Counter tops to be quartz, kitchen island, ceramic backsplash. Main floor laundry room, covered porch, central air, garage door opener, roughed in bath in basement, exterior pot lights, double car garages. Purchasers may choose colours for kitchen cupboards, bathroom vanity and countertop flooring, from builders samples. Don't miss out on your chance to purchase one of these beautiful homes! You will not be disappointed! Finished lower level is not included in this price. * Model homes available to view 110 & 106 Judd Drive. To be built similar but not exact to Model Home.* (id:50886)
Royal LePage Action Realty
324 Catsfoot Walk
Nepean, Ontario
Welcome This Beautiful, Modern, End Unit Townhouse with Balcony. Features An Open- Plan Dining and Kitchen Area at Its Centre, All bedroom are spacious and completed with ample closets, and the finished basement can accommodate an extra bedroom or storage area as needed. lovely upstairs balcony (with Glass Railing) that rounds out this beautiful new home in a brand new subdivision. Finished basement, 9 ft ceilings on the main floor, Kitchen Backsplash, Modern sinks with single lever, Smart touchscreen front entry locks and modern Flat door and Trim Package, Metal Railings. This property comes complete with all new stainless steel appliances; Counter Depth Fridge, Stove, Dishwasher, Washer, Dryer, AC and Backsplash. Located east of Borrisokane Road, this community features easy Access to Highway 416. Some pictures are virtually staged. (id:50886)
Right At Home Realty
81 Royal Beech Drive
Wasaga Beach, Ontario
Wow! Amazing and Fully renovated Raised Bungalow, nestled in a quiet and family oriented neighbourhood in Wasaga Beach. As you step in, You will feel the greatness of this modern style, looking at the stunning view of the living and basement through the glass railing, and the floating stairs. The exposed bean and the accent brick wall on the main floor gives you a cozy and warm welcoming ambience. This Beautiful Home offers an open concept layout, full of Natural light and large windows. Vinyl flooring and Pot lights through the house You will love the custom made kitchen with granite counter top, S/S appliances, gourmet island and a spacious living/dining area .This property has a lot To Offer! All 3 bedrooms are spacious with a nice closet .The Primary Bedroom has a Spa-Like Ensuite with 2 sinks and Glass shower. Basement is stunning! Spacious and bright family room with gas fireplace, recreational room and 2 other bedrooms +3pc bathroom. Big Backyard with a Large New Deck. Hot tub (negotiable) and a fire pit area with interlocking. Perfect Entertaining Friends And Family. Parking for 6 cars. You Will absolutely Love The Convenient Access To All Amenities, Beaches, Schools, Marinas. And the best part is that you are just 30 min from The Blue Mountain Ski Resort making this property suitable for all year around. Come and enjoy this unique opportunity to live and invest in this Charming all season property and start making memories. *Furniture is negotiable. (id:50886)
RE/MAX Aboutowne Realty Corp.
43 Nanticoke Valley Road
Nanticoke, Ontario
Unlock the potential of nearly 1.4 acres of land with this property offering at 37 and 43 Nanticoke Valley Rd! Priced for both lots, this parcel is ready for your dream home build. Enjoy the tranquil backdrop of Nanticoke Creek and convenient access to the nearby marina and boat launch. Don't miss out on the opportunity to own this spacious retreat in Nanticoke Valley! (id:50886)
RE/MAX Twin City Realty Inc.
37 Nanticoke Valley Road
Nanticoke, Ontario
Unlock the potential of nearly 1.4 acres of land with this property offering at 37 and 43 Nanticoke Valley Rd! Priced for both lots, this parcel is ready for your dream home build. Enjoy the tranquil backdrop of Nanticoke Creek and convenient access to the nearby marina and boat launch. Don't miss out on the opportunity to own this spacious retreat in Nanticoke Valley! (id:50886)
RE/MAX Twin City Realty Inc.
155 Woodvale Road
Lansdowne, Ontario
Welcome to “The Land” on Charleston Lake! This 5 acre property had 2 generations enjoy the stunning beauty of the land as they called it. The west side of the lot, approx. 1,000’ in depth, is adjacent to the boundary for the Charleston Lake Provincial Park. The south portion of the property is comprised of marshland and makes a great place to view migratory birds and wildlife. Talk about a way to get away from the hustle and bustle of city life enjoying nature at its finest, looking out at Charleston Lake. With over 300’ of water frontage, these wetlands don’t allow for any docks, ramps or boathouse, but that’s not what this property is about. It’s a place to get back to nature, creating your own fond memories. Like sitting around a campfire while stargazing without any light pollution obstructions. Come check out The Land on Charleston Lake. If you want to consider developing the lot, Township & Conservation Authority approval is required. (id:50886)
RE/MAX Rise Executives

