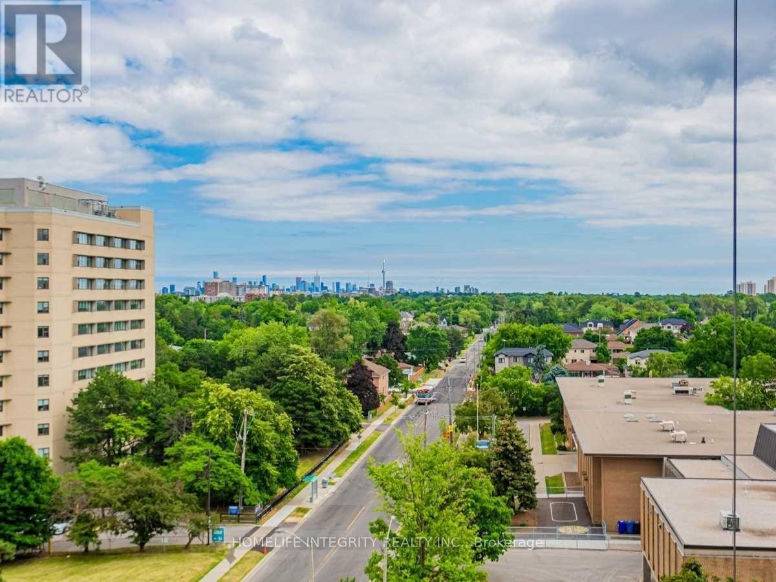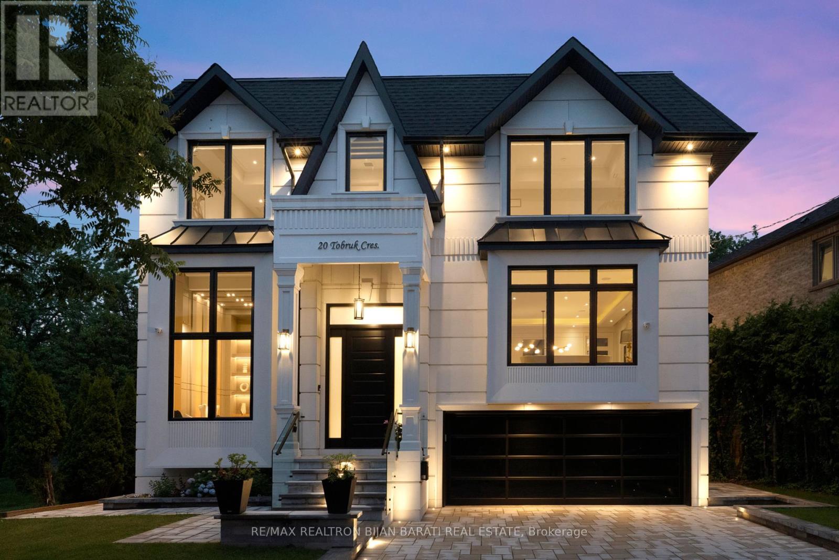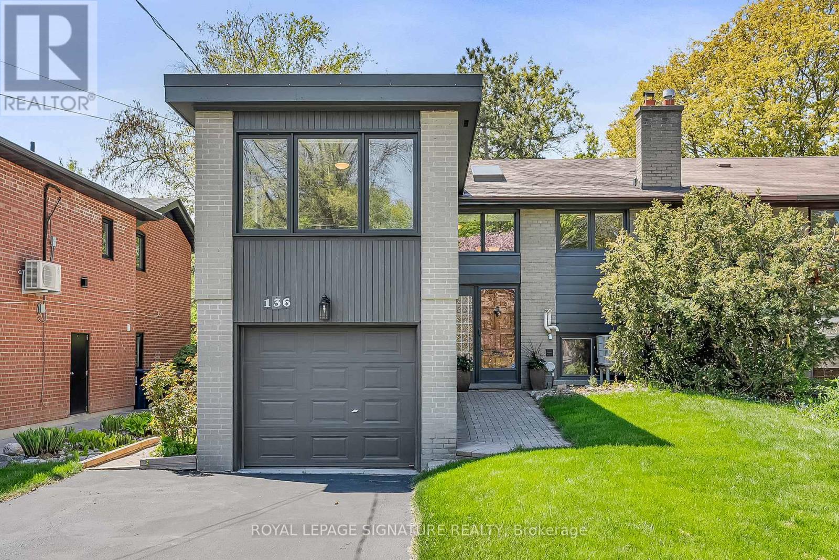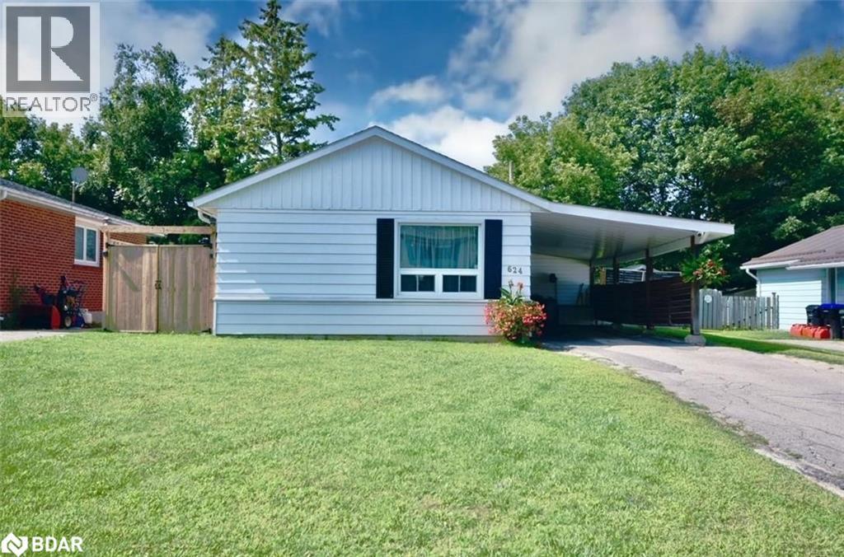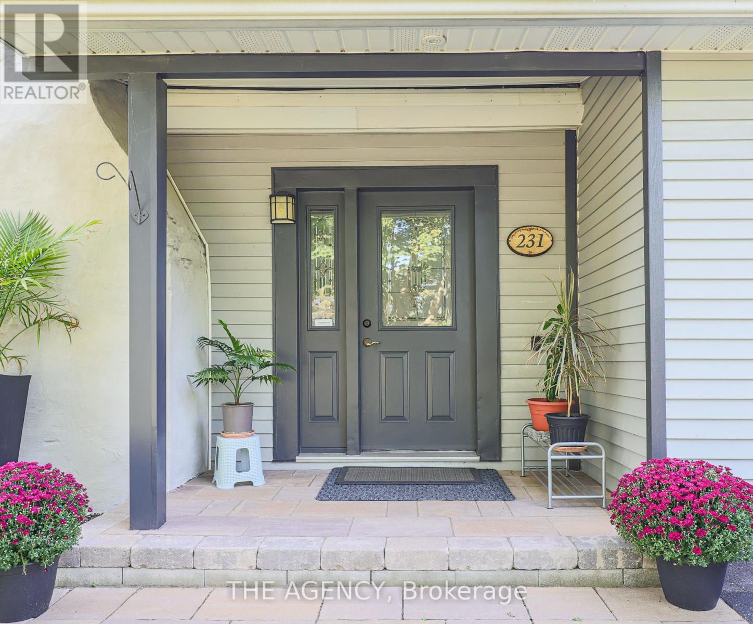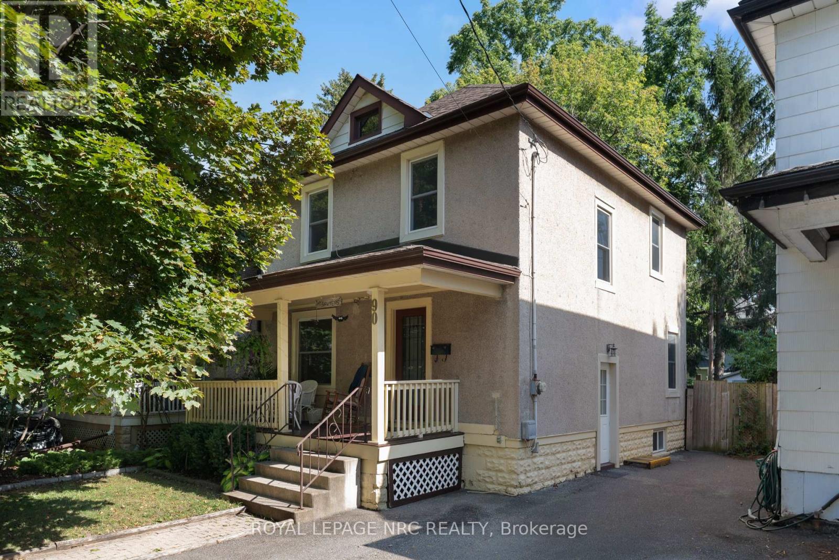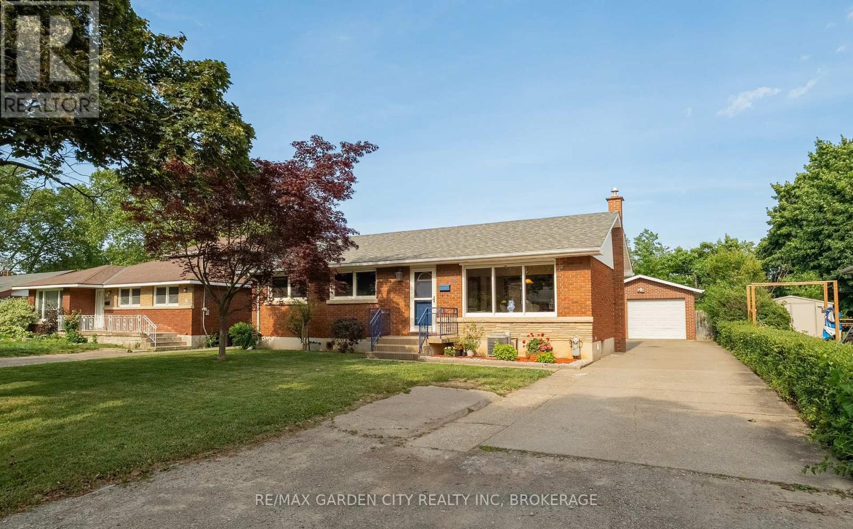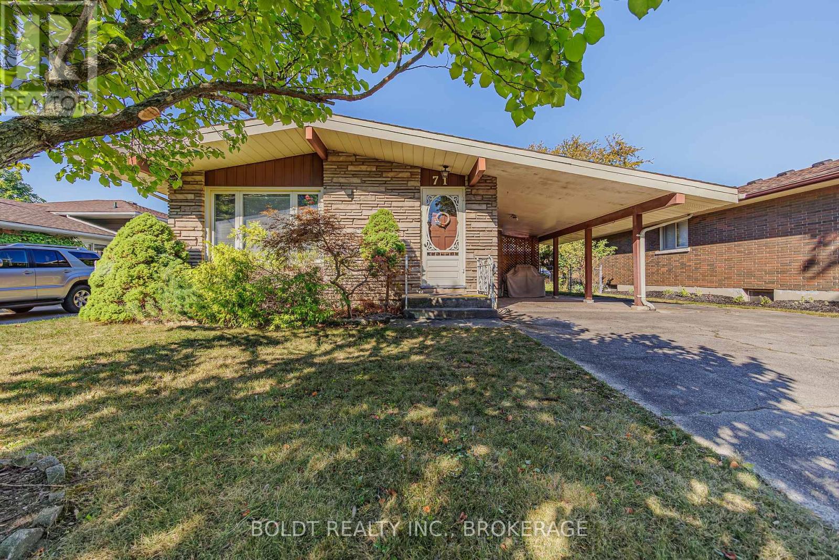904 - 150 Neptune Drive
Toronto, Ontario
Very Spacious 3 Bedroom Unit , Centrally Located In The GTA! Large Sunny Corner Unit In High Demand Building. Modern Gourmet Kitchen W/Quartz Counters. 2 Updated Bathrooms, One With Quartz Counters, The Other With Granite. Large Living/Dining Room Perfect For Entertaining. Exits to 2 Large Balconies, 1 Off Prim Bedroom. Newer Laminate Floors, ensuite laundry Updated Light Fixtures Throughout. (id:50886)
Homelife Integrity Realty Inc.
20 Tobruk Crescent
Toronto, Ontario
Welcome To a Timeless Masterpiece With a 75 Feet Frontage and Over 5,500 Sq.Ft of Luxurious Living Space Where Classic Architectural Elegance Meets Cutting-Edge Contemporary/Modern Interior Design! This Stunning 2-Storey Home Seamlessly Offers the Perfect Balance of Innovation and Functionality, Outfitted with the Latest Tech & Comfort! Step Inside to Soaring Ceilings on All Three Levels (Foyer & Office:14', Main Flr:10', 2nd Flr:10.5' - 11' with Coffered Cling, Basement Rec Rm:10.7'), Creating An Airy Grand Atmosphere! Every Detail Has Been Meticulously Curated: From Exquisite Detail of Wall and Ceiling Including Panelled Walls, Wall Units, Accent Walls ( Fabric/ Wallpaper/ Porcelain Slab), Modern Millwork! Exquisite Library with Fantastic Combination of Trendy Material. 7" Wide Engineered Hardwood Flooring Thru-Out Main & 2nd Floor, Led & Inlay Lighting! All Bedrooms Have Coffered Ceilings and Own Ensuites! The Chef-Inspired Kitchen Is A Statement In Both Style And Function, Featuring Top-Tier Appliances, Sleek Custom Cabinetry, Golden Faucet&Hardware,Wall Sconces, And A Spacious Island and Pantry/Servery! Impressive Open Rising Staircase with Double Skylight, Designer Panelled Wall, and Glass Railing! Breathtaking Large Master Bedroom with a Remarkable Design and Boudoir Walk-In Closet with Skylight, Gas Fireplace, B/I Velvet Floated Fabric Headboard, Inlay Lights, and A Heated Floor Spa-Like 7-PC Ensuite with Skylight Above! Beautiful Pre-Cast Facade with Brick in Sides and Back! Professional Heated Floor W/O Basement Includes Nanny Room, 4Pc Ensuite, Huge Recreation Room, 2nd Laundry Room, and a Well Designed Furnace Room with Manifold Plumbing System and Snow Melting System! Must See to Believe!! Seamless Automation, Elevating Comfort And Convenience. A Large Interlocked Driveway with Snow Melting System. Private Fully Fenced Backyard with Mature Cedar Trees! Very Convenient Location, Steps Away from Yonge Street and All Other Amenities!! (id:50886)
RE/MAX Realtron Bijan Barati Real Estate
136 Three Valleys Drive
Toronto, Ontario
Stunning Home Backing onto Donalda Golf Course, A Rare Find in the Heart of the City! Move right in & enjoy this beautifully updated 4-bedroom home, perfectly positioned with serene views of the prestigious Donalda Golf Club. Whether you're starting a family, upsizing, downsizing, or searching for the ideal condo alternative, this home offers the perfect blend of nature, comfort, & urban convenience. Featuring gleaming hardwood floors, new broadloom, and a flexible layout 1 bdrm can easily be converted into a family room, home office, or den to suit your lifestyle. Enjoy peaceful views year-round, plus easy access to a nearby conservation area with scenic walking and biking trails. Located in a sought-after neighbourhood close to top-rated schools, tennis courts, and public transit (TTC), with quick access to the DVP and Hwy 401, commuting is a breeze. Dont miss this rare opportunity to own a turnkey home in one of Torontos most desirable pockets. Immediate occupancy available! (id:50886)
Royal LePage Signature Realty
624 Bayview Drive
Midland, Ontario
Welcome to 624 Bayview Drive, Midland. Truly an exceptional home featuring 3 bedrooms, 1 bathroom, and a finished basement. Situated in a tranquil, established, family friendly neighborhood, this property has so much to offer: 50x100 fully fenced lot, landscaped yard with significant recent upgrades done to the home exceeding 40K. Updates include: furnace, air conditioning, bathroom, luxury vinyl flooring, shingles, eavestroughs, soffit and fascia & gutter guards, all doors, all windows replaced with triple-pane glass throughout, new front door, deck with permanent awning, and updated electrical. Conveniently located near shopping, restaurants, schools, parks, trails and convenient access to Hwy 12. This well maintained home represents outstanding value in its category. Arrange your private showing today before this remarkable opportunity slips away. *The pole in the backyard is for cable and internet* **EXTRAS** Lot size as per Geo, House sq ft. as per agent/owner measurements. Furnace & A/C 2018, Windows 2019, shingles 2019, Soffit & fascia 2019,Gutter guards 2023, Permanent awning 2020, triple pane windows 2019, electrical updated approx. 2000. (id:50886)
Century 21 B.j. Roth Realty Ltd. Brokerage
13 Bardol Avenue
Fort Erie, Ontario
Great location close to the Lake, Friendship Trail, Beach, access to QEW. Large main flooring living area, plenty of windows and natural light. Kitchen with plenty of storage and pantry. Covered porch. Two bedrooms both with ensuite bathroom. Gas fireplace. Private fenced yard. Detached garage and driveway parking for 2 vehicles. (id:50886)
Century 21 Heritage House Ltd
535 Sugarloaf Street
Port Colborne, Ontario
Come check out 535 Sugarloaf Street, Port Colborne! This beautiful backsplit built in 1973 is being offered on the market for the first time by the original owner! This home has been lovingly cared for and updated and features 3 bedrooms, a newer kitchen with island and great rec room space featuring a gas fireplace and wet-bar. This house is move-in ready as the majority of the expensive items such as kitchen cabinets, flooring, windows, shingles, doors, trim, furnace etc. have been updated. The backyard oasis is perfect for entertaining and cooling down on a hot day as it features conversation space and a professionally maintained inground pool. There is also a gorgeous newer 3 season room which offers even more livable square footage throughout the majority of the year. This home is only minutes from HH Knoll Park, Port Colborne Hospital, Sugarloaf Harbour Marina and the shops and restaurants along the canal. Don't wait to see this home. Call today for your private personal showing or come out to the OPEN HOUSES Saturday September 6th and Sunday September 7th between 2pm and 4pm (id:50886)
Coldwell Banker Momentum Realty
33 Park Court
Niagara-On-The-Lake, Ontario
Built on one of the most picturesque lots in the heart of Niagara-on-the-Lake, this custom luxury bungalow is a rare offering that blends timeless elegance with modern sophistication. Surrounded by world-class, professionally designed landscaping, the outdoor setting is just as impressive as the home itselffeaturing three outdoor fireplaces, multiple private sitting areas, a detached double garage, and a striking stone exterior. Whether hosting guests or enjoying a quiet evening by the fire, every inch of this outdoor oasis has been thoughtfully designed for comfort and style.Inside, the 2,700 sq ft main floor features three spacious bedrooms, three spa-inspired bathrooms, soaring vaulted ceilings, and a bright, open layout. The chefs kitchen showcases top-of-the-line custom cabinetry and premium finishes throughout, while main floor laundry adds everyday convenience.The fully finished lower level offers incredible versatility with a games room, home gym, family room, spa-like bathroom, second laundry area, and several additional rooms perfect for bedrooms, offices, or storage.Renovated throughout in the last three years with high-end materials and expert craftsmanship, this turnkey home is the pinnacle of luxury living. Additional features include a new furnace, filter humidifier, AC unit, hot tub, built-in infrared sauna, built-in Sonos system with indoor and outdoor speakers, garden lighting on all sides, instant hot water at the kitchen sink, automatic blinds on every window, mirror lights in the bathrooms, soffit lighting all around, lawn and garden sprinklers throughout the entire property, an electric vehicle charger, a full security alarm system with outdoor cameras, and an outdoor fountain with pump. Just move in and enjoy the dream lifestyle in one of the most desirable towns in the country. LUXURY CERTIFIED. (id:50886)
RE/MAX Niagara Realty Ltd
231 Prospect Point Road South Road S
Fort Erie, Ontario
Welcome to 231 Prospect Point Road South in Fort Erie a solid, stylish home bursting with charm and offering a luxurious address in a highly desirable location. This beautiful 1.5-storey property features three bedrooms, two bathrooms, and parking for up to four vehicles, all while being just steps from the waterfront without the high waterfront taxes. Enjoy partial water views and a quiet, peaceful setting surrounded by nature. Inside, the open-concept living space showcases a stone-front gas fireplace, a bright quartz kitchen with newer soft-close cabinetry, and plenty of storage. The main floor bedroom includes a private 3-piece ensuite, while the second-floor primary suite offers garden doors to a flat roof area with endless possibilities. With abundant windows throughout, the home is filled with warm natural light, creating an inviting and uplifting atmosphere in every room. Step outside to a large covered deck off the kitchen, perfect for entertaining or relaxing in privacy. A single-car garage with loft storage and an additional shed provide practical convenience.This home has been meticulously maintained and thoughtfully updated, including a lifetime metal roof, flat roof replacement in 2020, new Lennox furnace in 2020, updated electrical with a 200-amp panel in 2022, new sump pump with battery backup in 2021, hot water tank in 2019, metal basement door in 2020, and basement insulation in 2019. With its combination of charm, functionality, and prime location, this property is truly a rare find. Dont miss your chance to call this exceptional home your own schedule your private showing today and prepare to be impressed. (id:50886)
The Agency
90 Chaplin Avenue
St. Catharines, Ontario
Welcome to 90 Chaplin Avenue a rare gem in the heart of St. Catharines that perfectly blends timeless character with thoughtful modern updates. This true 4-bedroom, 2-storey home offers over 1,300 sq. ft. of comfortable living space, making it an ideal option for growing families. Step inside and feel instantly at home. The spacious main floor features refinished hardwood floors, a stunning new gas fireplace, and a freshly updated kitchen offering both style and function. Upstairs, you'll find four generously sized bedrooms (yes, all four on the upper level) and a fully renovated bathroom, creating a practical and private layout that is hard to find in homes of this era.One of the standout features is the inviting front porch, a picture-perfect spot to unwind, sip coffee, or greet the neighbours. Out back, enjoy a well-landscaped yard, a large storage shed, and space to garden, play, or entertain.The partially finished basement provides plenty of additional storage and offers potential as a kids' playroom, home gym, or flex space.With all major updates completed in recent years including the furnace, A/C, appliances, roof, insulation, and more. This home is truly move-in ready. All the charm of a 100-year-old home, with none of the guesswork. Located in a friendly, central neighbourhood close to parks, schools, and downtown amenities, this is a must-see. (id:50886)
Royal LePage NRC Realty
4 Gonzalez Court
Thorold, Ontario
Tucked away on a quiet circle in the desirable Confederation Heights community, this bright and spacious 1,431 sq. ft. home offers comfort, convenience, and excellent investment potential. Built in 2001 and thoughtfully updated, its an ideal choice for families or perhaps investors in one of Ontario's fastest-growing regions.The main floor features an open-concept layout with a large foyer leading into the kitchen, dining, and living areas, perfect for everyday living and entertaining. Sliding doors open to the backyard, and a convenient two-piece bath completes this level. Upstairs, you'll find three generously sized bedrooms, including a primary with ensuite privilege to a four-piece bathroom complete with a separate tub and shower. Fresh paint and updates gives the bedrooms a clean and bright feel. The fully finished lower level extends your living space with two additional bedrooms, a newer three-piece bathroom, laundry, and plenty of storage. Recent upgrades include: fresh paint, new flooring, newer roof, and updated mechanicals. Additional features include an attached garage with inside entry, a double driveway, and plenty of on street parking. Located just minutes from Brock University, the Pen Centre, downtown Thorold, and Niagara Falls, this home offers unmatched access to everything the Niagara Region has to offer. Whether you're looking for a family home, student rental, or a long-term investment, this is an opportunity you wont want to miss! (id:50886)
Bosley Real Estate Ltd.
14 Edinburgh Drive
St. Catharines, Ontario
This carefully well maintained property is ready to welcome its next family. With 1,525 sq. ft. on the main floor alone, with 3 bedrooms on this level and 2 more in the finished basement, theres room for everyone to live, grow, and enjoy.The main floor features a spacious family room with a cozy gas fireplace, plus a stunning custom Tuscan-style kitchen that flows seamlessly into the dining area, also complete with its own fireplace. Step outside to the backyard oasis, featuring a large deck, above-ground saltwater pool, and plenty of grass for kids or pets to play.The finished basement offers in-law capability with a separate entrance, 2 bedrooms, a rec room, a full bathroom, laundry, and a rough-in for a second kitchen.The home also features European-style windows with manual and electric shutters, and two gas fireplaces (one in the family room and another in the kitchen/dining area). The house is equipped with a Reverse Osmosis drinking water system, an owned water heater (2023), central vac (2016), furnace (2005, serviced annually), A/C (2014), updated electrical panel (2014), and roof (2016), with no rental equipment.The 1.5-car garage provides excellent space for storage or a workshop, and the driveway offers plenty of room for multiple vehicles. With no rear neighbours, this property delivers the perfect balance of charm, space, and modern conveniences. (id:50886)
RE/MAX Garden City Realty Inc
71 Windward Street
St. Catharines, Ontario
Welcome to 71 Windward Street! Nestled on a beautiful tree-lined street, this charming back split offers comfort, space, and a prime location close to excellent schools and a variety of amenities.Lovingly maintained by its long-term owners, the home features an updated kitchen that shines with modern touches. The spacious living and dining rooms are filled with natural light and finished with high-quality carpeting, creating an inviting space to gather.Upstairs, youll find three generous bedrooms with hardwood flooring and a bright 4-piece bathroom. The lower level boasts a cozy family roomperfect for movie nights or quality time with the kids.Step outside to a fully fenced backyard, ideal for relaxation, play, or entertaining. With a roof approximately 10 years old, this home offers peace of mind along with timeless appeal. Don't miss this wonderful opportunity to own a well-cared-for home in a desirable neighbourhood! (id:50886)
Boldt Realty Inc.

