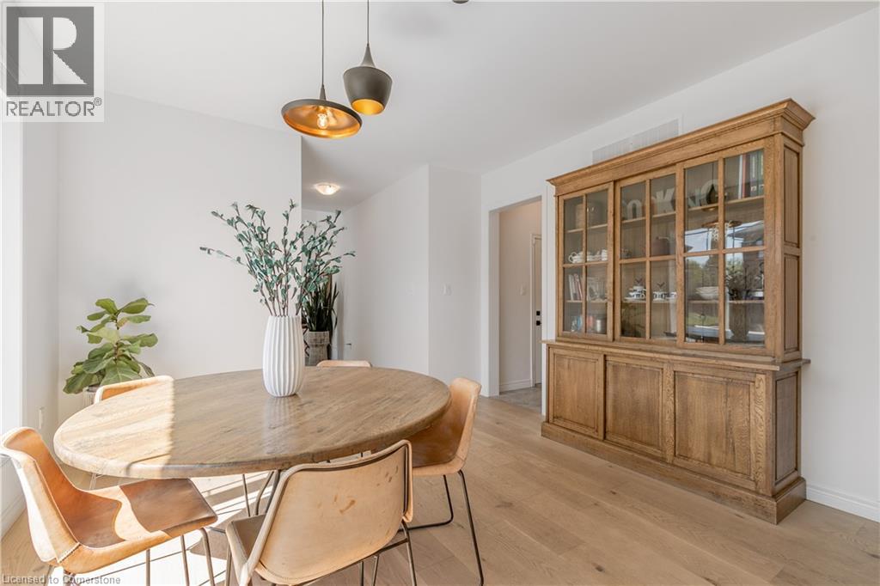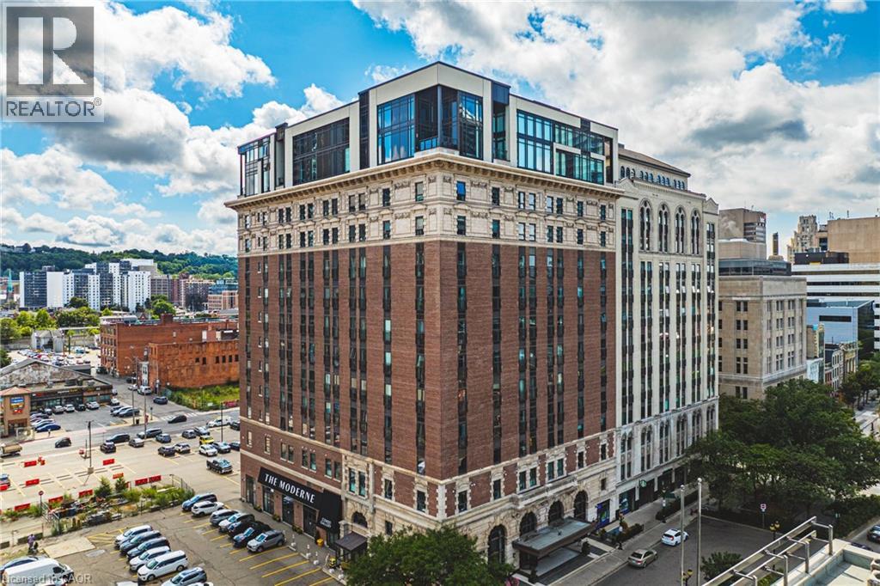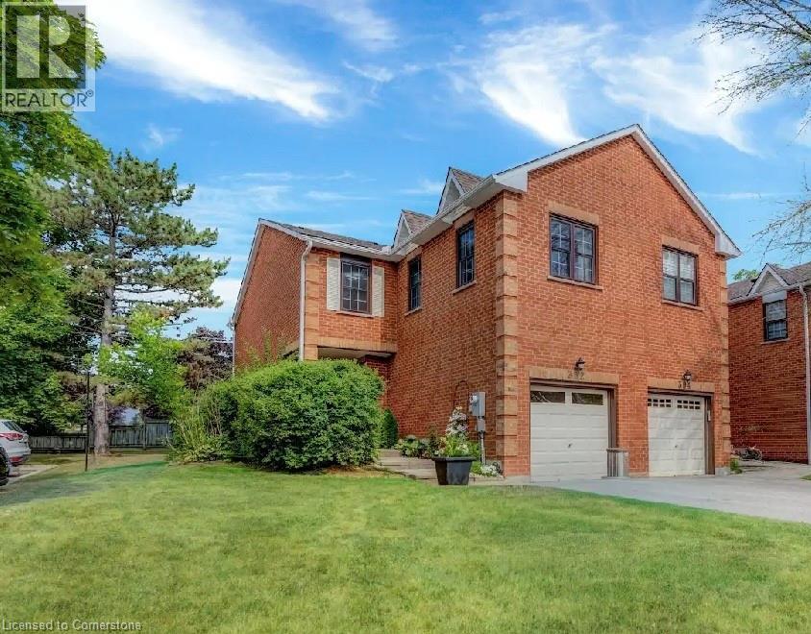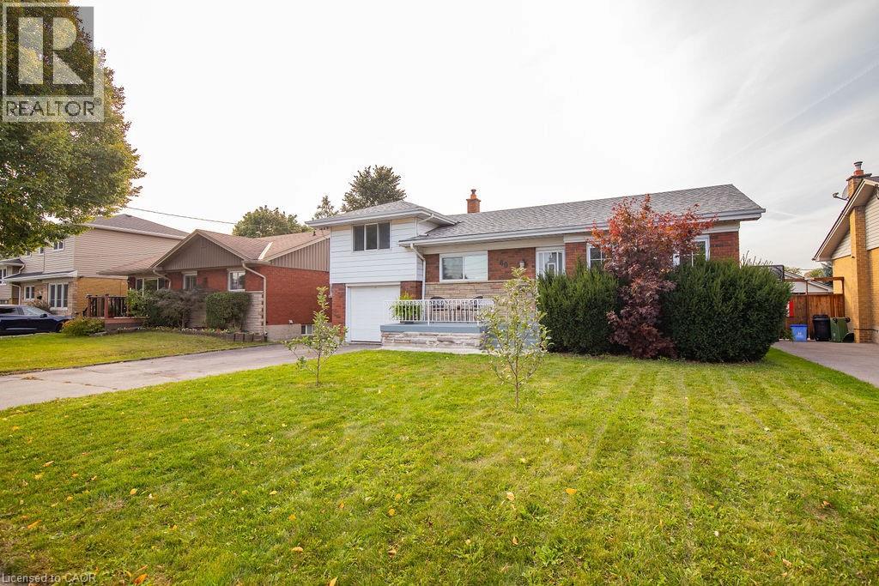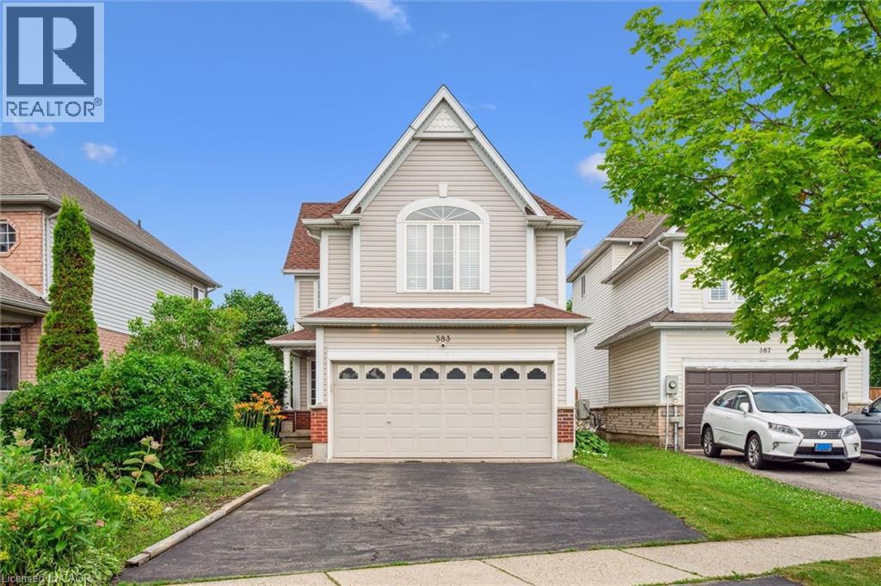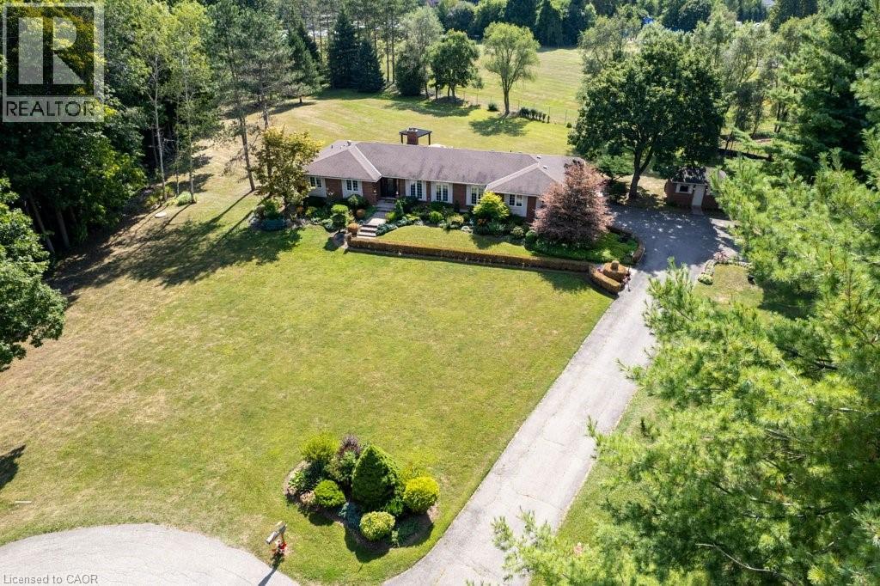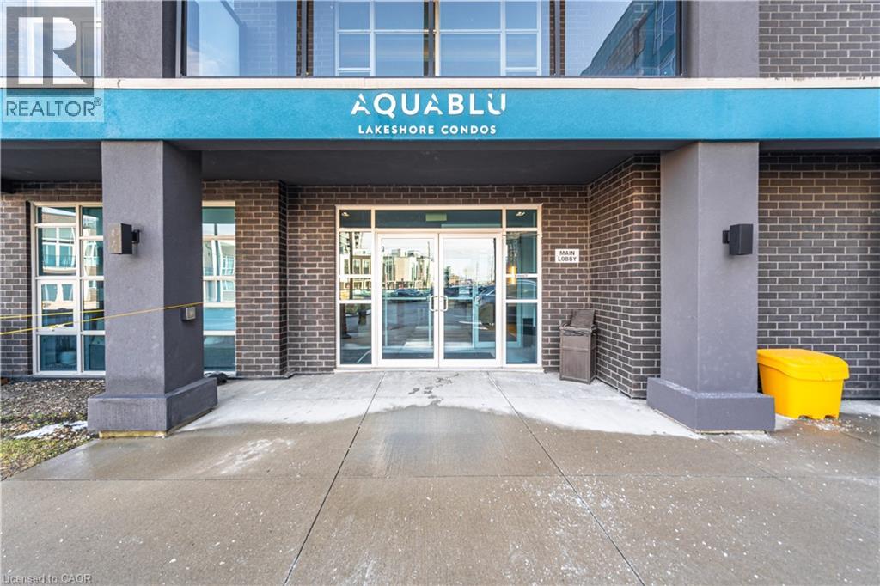48 Macalister Boulevard
Guelph, Ontario
Step into modern luxury with this custom-built, all-brick construction, executive home by Fusion Homes (2022), perfectly positioned on a premium 50ft corner lot in one of Guelph's most family-friendly, diverse neighbourhoods. Offering over 4,000 sq. ft. of total living space (2,850 sq. ft. above grade) with premium upgrades, this residence blends style, comfort, and function. The main level boasts upgraded hardwood floors, a Napoleon electric fireplace, and an extra-wide staircase. The custom Brazotti kitchen features quartz countertops, high-end Wi-Fi-enabled stainless steel appliances (induction stove, oven, microwave), and elegant cabinetry, flowing to a formal dining room and versatile main-floor office or fifth bedroom, and for convenience, a 2-piece powder room. Upstairs, four spacious bedrooms include a luxurious primary suite with a walk-in closet and a spa-like en-suite tub. The 1,260+ sq. ft. lower level features 4 bright egress windows and rough-ins for a bath, kitchen, and up to two bedrooms, making it perfect for an in-law suite, with income potential, or an amazing family room. Energy-efficient hot water recovery system reduces utility costs. Kortright East is renowned for its safe streets, green spaces, and strong community spirit. Families enjoy top-rated schools, Rickson Ridge PS with their IBB program, Ecole Arbour Vista, Centennial CVI, JF ROSS , Bishop MacDonnell CHS, numerous parks and trails (Jubilee Park, Victoria Park East Golf Club, Strakey Hill trail), and quick access to Stone Road Mall, The Arboretum, and the University of Guelph. Dining options like The Fat Duck, Shakespeare Arms, Buon Gusto, and Borealis Grille are minutes away, as are diverse worship centres and cultural venues. Easy commuting with nearby bus routes, Highway 6, and the 401. (id:50886)
Keller Williams Home Group Realty
170 Longview Island
Beckwith, Ontario
Have you ever dreamed of owning a cottage, a retreat where you can host fabulous summer get-togethers for family and friends? Create your very own legacy for your family and let the multi-generational memories begin... this summer! Imagine swimming and kayaking on this beautiful lake.... This is more than just a "cottage", it is an oasis. Situated on Mississippi Lake, 10 minutes from Carleton Place, is this stunning 2 bedroom summer home. A deeded launch area (just off of 9th Line Road, # 2862) is where you can park your vehicle, go to your boat slip and take a 2 minute boat ride to Longview Island, where this cottage is one of only eight on the island. This residence is pristine, and even provides an additional bedroom in a bunkhouse for additional guests. A beautiful front deck overlooks the lake and will be the spot you undoubtedly choose to sit and enjoy both the warmth of the morning sun and your first cup of coffee. The interior is meticulous. An open concept kitchen-living room offers a significant amount of space which hosts a cozy wood burning stove for the chilly times, a decent amount of cupboards, a breakfast nook w/stools. Also featured is a 3 pc. bathroom, a large family room-dining room (just off of the kitchen). A back deck will be another favourite haunt you will land on, as the summer sun shifts throughout the day, or perhaps the gazebo ?? SO many features. Let's not forget the firepit too! Other mentionables would be an additional storage shed AND the bunkhouse that is divided into two - offering a workplace-shed and additional sleeping quarters and raised flower beds. There is an association fee of $200 per year to maintain the parking & launch area (maintenance and snow removal). Centrally located only 20 minutes from Ottawa. (id:50886)
Royal LePage Proalliance Realty
118 King Street E Unit# 819
Hamilton, Ontario
Come scoop up this Sweet Suite in Hamilton's Historic Residences of Royal Connaught! With the lowest price in the building - by far - this six-year-old, gently lived in Unit features 9 ft. Ceilings, Granite Counters, GE Premium Stainless Steel Kitchen Appliance Package, Floor to Ceiling Windows with Custom Shades, Wide-plank Laminate Flooring, LED/Pot Lighting, fresh paint, all the furnishings pictured AND a coveted parking spot. That's Value! This building is synonymous with the best of the Hammer's history, from to Stone Carved name atop the Canopied Entrance, to the two-storey Lobby with original Marble/Limestone Floors (1916) and ornate columns. Modern conveniences and building amenities include 24 Hour Security/Concierge, the 4th Floor Skydeck Patio, Gym, Theatre and Party Rooms, Business Centre, Main Lobby Cafe and much more. For commuters, there's both the Hunter and Harbourfront GO Stations, along with terrific highway access. The renaissance of Hamilton's Downtown is underway, and the Connaught is at the heart of it all. (id:50886)
Bradbury Estate Realty Inc.
302 Wilkes Court Unit# 24
Aurora, Ontario
Stylishly Renovated 3-Bedroom End-Unit in Tara Hill Move-in ready! Bright open layout with hardwood floors, stunning custom kitchen with ceiling-height cabinetry, quartz countertops, and black stainless appliances and a cozy breakfast nook. Bonus room above garage plus finished basement with storage. Steps to nature trails, top schools, golf, GO Transit, shopping, and dining. Recent upgrades include roof, windows, and more! (id:50886)
RE/MAX Millennium Real Estate
60 Ivy Lea Place
Hamilton, Ontario
Welcome Home! This detached, side-split home is nestled in a quiet neighbourhood close to all amenities including parks, trails, public transit, and shopping. The ain floor features an open concept living-dining area, one of three bedrooms and an updated main bathroom. The upper level features two spacious bedrooms. The asement includes a rec space, 3-piece bathroom, laundry & storage. In-law suite or income potential is possible with the separate entrance to the basement. The fully fenced yard is perfect for kids & pets. This home is perfect for first-time uyers, young families or anyone looking to downsize in a wonderful neighbourhood. (id:50886)
RE/MAX Escarpment Realty Inc.
383 Beaver Creek Road
Waterloo, Ontario
Open House: Sat Aug 30&31, 2:00PM-4:00PM ! Nestled in one of Waterloo’s most prestigious and family-oriented neighbourhoods, this elegantly upgraded home offers a perfect blend of style, comfort, and location. Featuring 3 spacious bedrooms, 2 full bathrooms, a professionally finished basement, and a grand vaulted ceiling in the sun-filled living room, the open-concept layout is ideal for entertaining and upscale everyday living. Enjoy a private backyard oasis with no back-to-back neighbours—just peaceful, open views. Families will appreciate access to top-ranking Laurelwood elementary, junior, and high schools, while the University of Waterloo is conveniently nearby. The long driveway fits 3 cars, offering ample parking in addition to the attached garage. Recent upgrades include a new refrigerator (2023), furnace (2020), electric range (2020), and attic insulation (2020)—all ensuring modern comfort and efficiency. Plus, enjoy easy access to highways for convenient commuting. Surrounded by parks, the YMCA, and T&T Supermarket, this home combines luxury, lifestyle, and convenience. A rare opportunity—book your private tour today! (id:50886)
Royal LePage Wolle Realty
2181 Cleaver Avenue
Burlington, Ontario
Discover your dream home in the desirable Headon Forest neighbourhood! This beautifully updated 2367 sq ft detached home features 3 spacious bedrooms, perfect for families or those seeking extra space. Step inside to a welcoming foyer with a convenient powder room & garage access to a double car garage, providing both functionality & ease. The bright living room, enhanced by a bay window, flows seamlessly into the dining room, also featuring a bay window—ideal for entertaining friends & family. The updated eat-in kitchen is a chef's delight, boasting quartz countertops, four stainless steel appliances, a ceramic backsplash, a pantry, & garden doors that lead to your stunning backyard oasis. Retreat to the primary bedroom, featuring double door entry & a walk-in closet, offering ample space for your wardrobe. Two additional generous-sized bedrooms & a beautifully designed 4pc bath complete the upper level. Descend to the fully finished lower level, where you'll find a cozy family room, a gym, storage area, workshop, & laundry area with sink—perfect for all your needs. Step outside to your private backyard paradise, featuring a beautiful patio & sitting area with a gazebo, an inviting pool area, & a gas barbeque line—ideal for summer gatherings. An oversized shed provides additional storage, while the fully fenced yard ensures privacy & security. This exceptional home combines modern updates with a fantastic outdoor space, making it perfect for entertaining & family living. Walking distance to Schools, Shopping, Trails & Parks. Don't miss this incredible opportunity to make this stunning property yours! (id:50886)
Coldwell Banker-Burnhill Realty
3 Meadowbrook Court
St. George, Ontario
Welcome to 3 Meadowbrook Court in the desirable village of St. George. Situated on a quiet court, this well-maintained family home offers a spacious layout with 3+2 bedrooms The main floor features a bright living room, dining area, and functional kitchen with ample storage. You’ll find generously sized bedrooms, including a primary suite with ensuite access. The finished lower level adds flexible living space for a rec room and bar, billiards room, and an office, or guest area. Outside, enjoy a private backyard with deck, perfect for entertaining and relaxation. Close to schools, parks, and amenities, with quick access to Cambridge, Brantford, and Hwy 403, this property combines small-town charm with city convenience. (id:50886)
Exit Integrity Realty
242 Hutton Street E
Listowel, Ontario
Welcome to 242 Hutton ST East, Listowel. This beautifully maintained brick semi-detached bungalow, built in 2012 is located in an quiet and desirable neighborhood. Nestled near parks and scenic trails, this low-maintenance property offers the perfect blend of comfort, convenience, and style. Step inside to discover a bright open-concept main floor featuring hardwood flooring, pot lights throughout, and a seamless layout that combines the kitchen with breakfast bar seating, dining area, and spacious living room. The main level laundry adds convenience, while the two well-appointed bedrooms and two full bathrooms complete the main level. The primary bedroom includes a private 3-piece ensuite. Downstairs, enjoy a large finished basement offering a versatile recreation room, an additional bedroom, and another 3-piece bathroom. Additional highlights include a 1-car garage, 2-car driveway, and a back deck. This is the perfect opportunity for downsizers, first-time buyers, or anyone seeking easy living in a fantastic location. (id:50886)
Keller Williams Innovation Realty
48 Bradshaw Drive
Stoney Creek, Ontario
Welcome to this bright & inviting 3 Bed 3 bath freehold end unit townhome located in the beautiful, family-friendly & sought after Heritage Green neighborhood of Stoney Creek. This home features; bright open concept living space with quartz kitchen Island & countertop, high-end appliances, LED Pot Lights, Oak Stair way, Spacious Master Bedroom W/Walk-In Closet and a dedicated laundry room on main floor. The Basement is unfinished but great for many uses like storage, Home Office or kids play area. (id:50886)
Homelife Miracle Realty Ltd
10 Concord Place Unit# 308
Grimsby, Ontario
Chic Condo Living in Grimsby on the Lake. Welcome to Unit 308 at 10 Concord Place, a stylish and contemporary one-bedroom condo in the sought-after AquaBlu building. Offering 600 sq. ft. of thoughtfully designed living space, this unit features 9-foot ceilings, expansive windows, and a spacious terrace balcony perfect for relaxing or entertaining.The modern kitchen is equipped with stainless steel appliances, sleek cabinetry, and ample counter space. The open-concept living area is bright and inviting, ideal for cozy nights in or hosting friends. The spacious bedroom offers comfort and privacy, while the well-appointed bathroom boasts modern finishes.This pet-friendly building offers incredible amenities, including a gym, party room, and a stunning rooftop patio with BBQs perfect for enjoying warm evenings by the lake. Located just steps from Grimsby's waterfront, you'll have easy access to walking trails, shops, and dining, with convenient highway access for commuters. Don't miss your opportunity to experience lakeside living at its finest. Book your private showing today! (id:50886)
RE/MAX Escarpment Realty Inc.
128 King Street N Unit# 608
Waterloo, Ontario
Welcome to 128 King St N, Waterloo! This bright 1-bedroom, 1-bath condo offers modern living in a highly convenient location. Enjoy the ease of in-suite laundry, plus a dedicated parking spot and storage locker included in the lease. The open-concept layout features a functional kitchen, cozy living area, and a private bedroom retreat. Step out onto your balcony, accessible from both the living room and bedroom, and take in the city views. Perfectly situated within walking distance to universities, shopping, dining, and transit, this condo is ideal for students or young professionals looking for comfort and convenience in the heart of the city. (id:50886)
Red And White Realty Inc.

