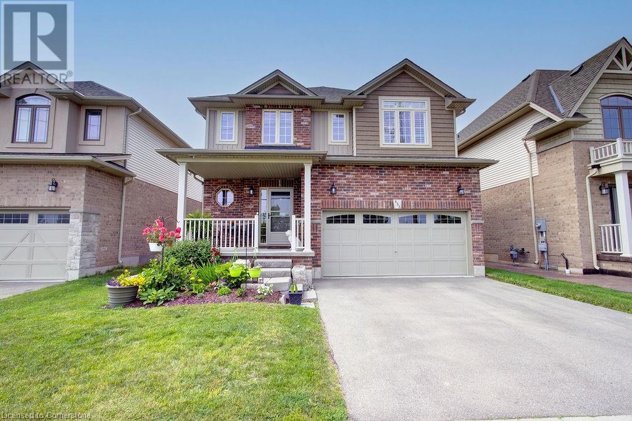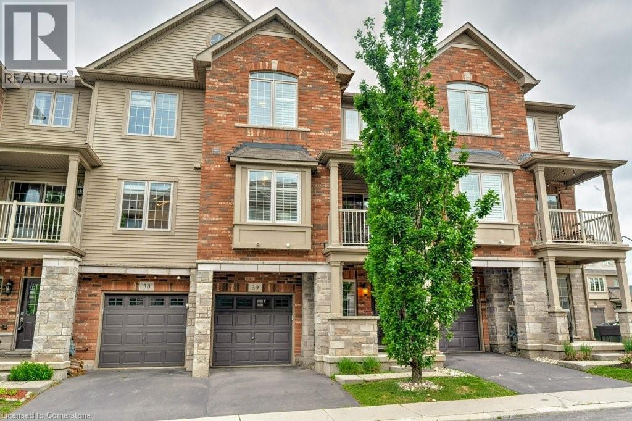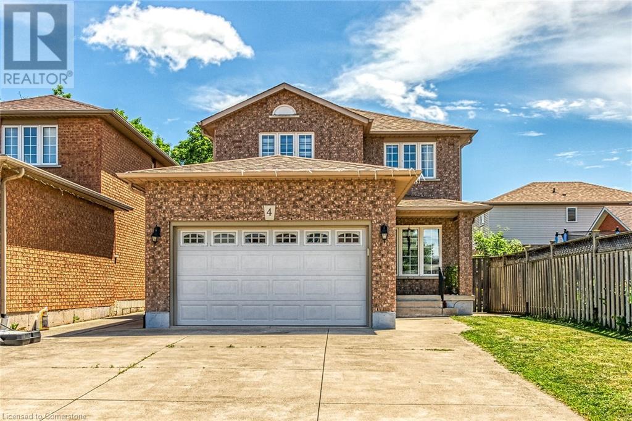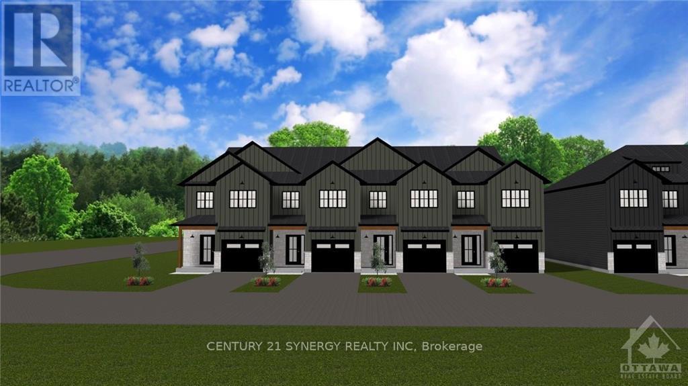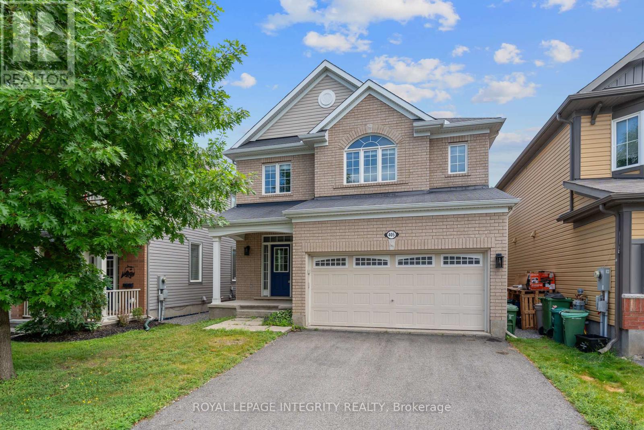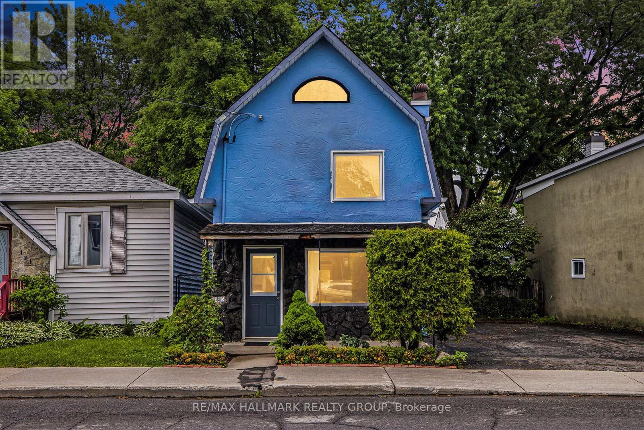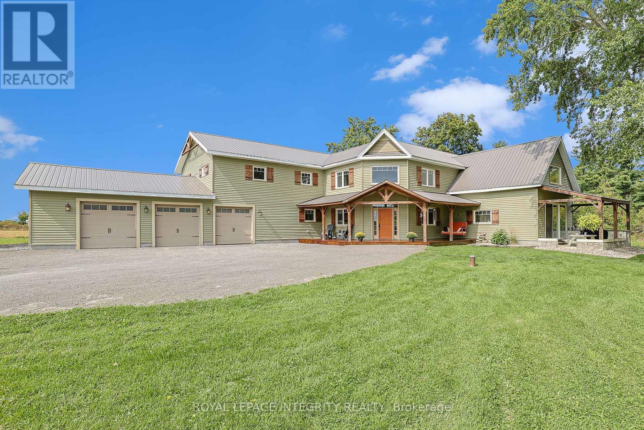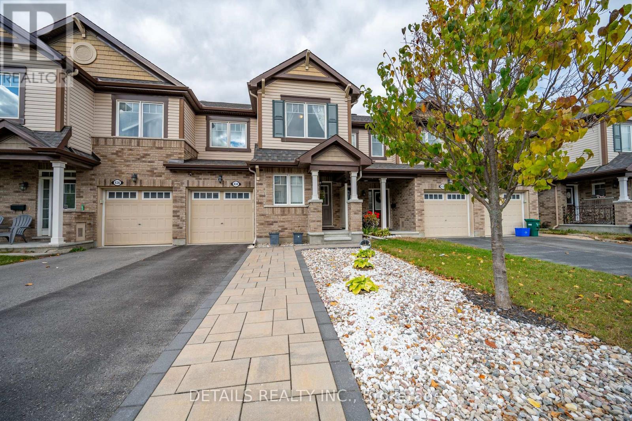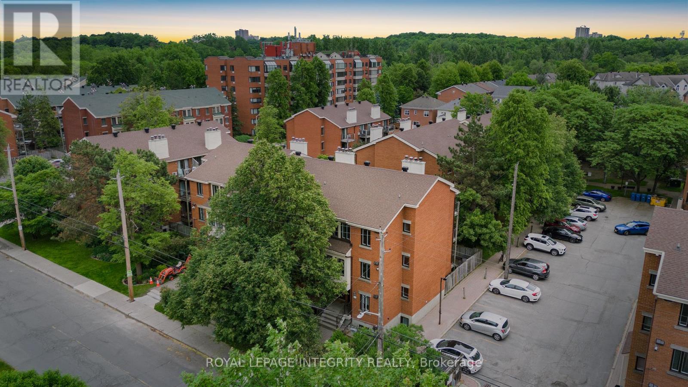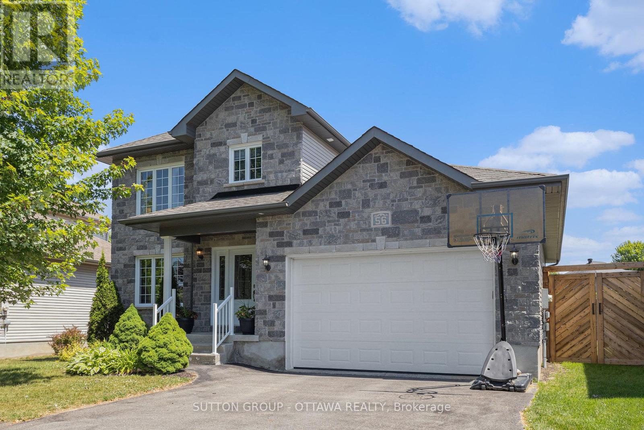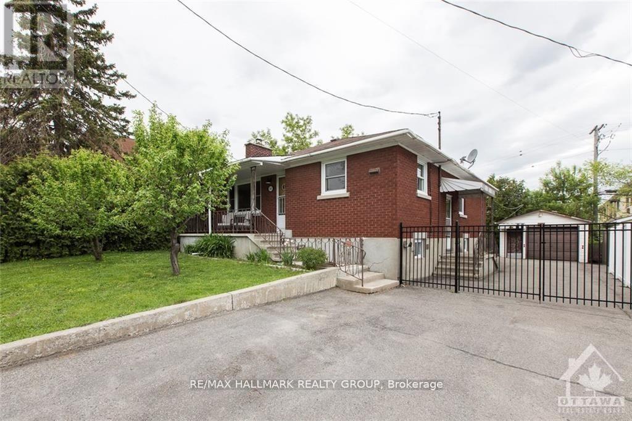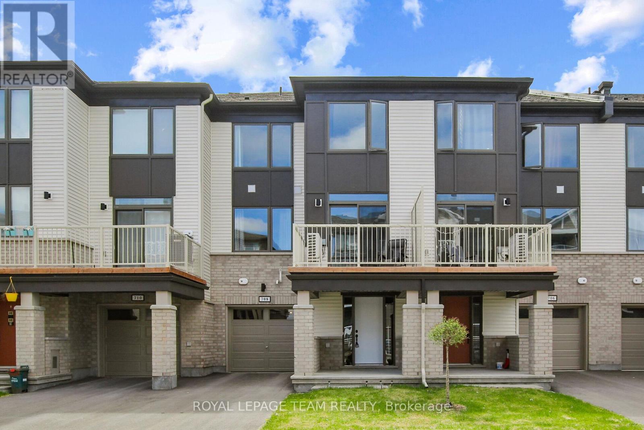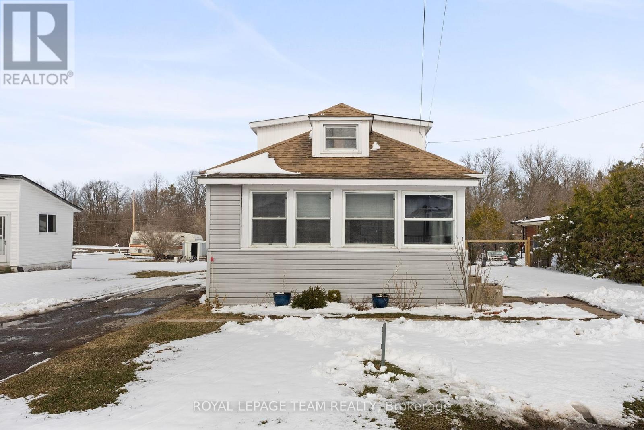2 Chippewa Avenue
Woodstock, Ontario
Ideally located, close convenience to all amenities and well cared for, this brick bungalow offers a bright open-concept layout. This spacious home with attached garage is set on a large lot in a desirable North Woodstock neighbourhood. This home boasts an updated kitchen, a spacious design with 3 generous sized bedrooms on the main floor to go along with the sun-drenched living room off the eat-in kitchen. Downstairs you'll find a huge Rec-room ideal for entertaining, a bonus room, and a bright 3pc bathroom. With close proximity to parks, schools, and shopping. This home provides a great location, space, and finishes. (id:50886)
Century 21 Heritage House Ltd Brokerage
633 Winston Road
Grimsby, Ontario
Welcome to GRIMSBY ON THE LAKE. This beautifully crafted 6 year old Cornwall model by Marz Homes is a true standout. From the moment you step inside, you’ll be impressed by the 18' high, grand entrance and the sleek dark oak staircase that sets a quiet yet powerful tone for the home. The kitchen is a spectacular feature of the house with an abundance of cabinetry, a walk-in pantry, a coffee bar area, and an extended island with seating for four. There’s also ample space for a full dining table—perfect for family gatherings. The kitchen seamlessly flows into the oversized family room, creating an open-concept space ideal for entertaining. The soaring 9' ceilings throughout the main floor add a sence of space and elegance. Step outside to a fully fenced yard with a large concrete patio and walkway—an ideal setting for outdoor living. The main floor also includes a convenient two-piece powder room. Upstairs, the primary suite is a retreat of its own, boasting a large walk-in closet and a luxurious ensuite with a soaker tub and separate shower. Three additional spacious bedrooms and a stylish 4-piece bathroom offer plenty of room for a growing family. The fully finished basement adds valuable living space, complete with a summer kitchen. Additional features: • California shutters throughout the main and bedroom levels • Carpet-free flooring (except stairs to basement) • Family-friendly neighbourhood with nearby parks • Steps away from scenic walking paths and Lake Ontario Join the vibrant community of fitness enthusiasts and families who love calling Grimsby On The Lake home. This is more than a house—it’s a lifestyle. (id:50886)
RE/MAX Escarpment Realty Inc.
257 Parkside Drive Unit# 39
Waterdown, Ontario
Welcome to this meticulously maintained condo townhouse in the heart of Waterdown, offering the perfect blend of comfort, style, and convenience. Built in 2014, this spacious home features two generous bedrooms, a versatile main floor office or den, and one and a half bathrooms. The bright, open-concept main floor includes an upgraded kitchen with granite countertops, stainless steel appliances, an eat-at island, and ample storage. Hardwood floors run through the separate dining room and living area, which opens to a covered porch/balcony—ideal for relaxing or entertaining. Upstairs, both bedrooms are filled with natural light and offer large closets, while a full laundry closet adds everyday convenience. With low monthly condo fees covering exterior maintenance and common areas, you’ll enjoy worry-free living. Located steps from shops, parks, and with easy access to Hwy 5 and Hwy 6, this home is perfect for professionals, couples, or small families. (id:50886)
RE/MAX Escarpment Realty Inc.
1445 Laurier Avenue
Milton, Ontario
PRESTIGIOUS CLARKE NEIGHBOURHOOD HOME SITUATED ON A 38 FT WIDE LOT, FEATURING A LEGAL BASEMENT APARTMENT WITH SEPARATE ENTRANCE & PARKING FOR 6 VEHICLES! Welcome to this stunning, fully upgraded home including a legal basement apartment with appliances, & two separate laundry rooms. Perfectly blending style, space, & versatility, this property is ideal for both families & savvy investors. The grand entry way opens to a bright & inviting main level with hardwood floors & 9-foot ceilings. The open-concept living & dining area features custom built-ins & a gas fireplace. The spacious eat-in kitchen boasts granite countertops, stainless steel appliances, a breakfast bar, & a generous amount of cupboard space. Convenient backyard access from the kitchen makes it an excellent space for entertaining with a custom stone patio, gorgeous gazebo & gardens. The spacious second level features a bonus family room, play room or home office. The primary suite spans the width of the home, with double closets & a luxurious 5-piece ensuite with double vanity & soaker tub. Two additional spacious bedrooms, 4-piece main bathroom & laundry room complete the upper level. California shutters adorn the windows throughout. The basement apartment has an open concept kitchen, 3 piece bath with glass shower, laundry & lots of natural light. Move in ready for a tenant, & ideal to offset mortgage payments of up to $1700 per month! There is ample parking for 6 vehicles with a custom stone double driveway & double garage, with inside access. This property is perfectly situated near desirable schools, parks, trails, shopping, restaurants, hospital, transit & highways. Quick possession available. Don't miss your chance to own this move-in ready home! (id:50886)
Right At Home Realty
4 Spartan Court
Stoney Creek, Ontario
Looking for a cozy and convenient place to call home? This charming 3-bedroom, 2.5-bath house is ideal for a young family! Nestled in a quiet court just steps away from a park, it's a safe and fun spot for kids to play. Plus, easy highway access makes your daily commute a breeze. Inside, you'll find a spacious eat-in kitchen perfect for family meals, beautiful hardwood floors in the dining and family rooms, and a warm gas fireplace to gather around on chilly evenings. The primary bedroom includes a private 4-piece ensuite bath for your comfort. The finished basement offers a bright recreation room where the kids can play or you can unwind, along with a large laundry area and a handy cold cellar for extra storage. Outside, enjoy a big backyard with a mix of lawn, garden space, and a deck right off the family room perfect for summer barbecues or watching the kids play. Additional perks include a 1.5-car garage with inside entry and a double concrete driveway that fits up to four cars. This home truly has it all for your growing family. (id:50886)
RE/MAX Escarpment Realty Inc.
37 Florence Drive
Oakville, Ontario
Welcome to this stunning Bill Hicks-designed home on a quiet cul-de-sac in vibrant Kerr Village. This 3-bedroom residence offers timeless sophistication with genuine hardwood floors, a gas fireplace, and luxuriously updated bathrooms, including a serene primary ensuite. The professionally landscaped backyard is a private retreat, complete with a Hydropool Serenity hot tub, outdoor lighting, gas BBQ hookup, and multiple walkouts - perfect for upscale entertaining. A fully separate 2-bedroom basement apartment with private entrance and separate laundry offers flexibility for owner use, guests or premium rental income (approx. $1,900/month). Steps to parks, restaurants, shops, GO Train, schools and Trafalgar Park community center. This is luxury family living with lasting value. This home is a must see! (id:50886)
RE/MAX Escarpment Realty Inc.
15 Helen Street
North Stormont, Ontario
OPEN HOUSE SUNDAY JULY 13 @ 12-2PM, HOSTED AT 17 HELEN. BRAND NEW CONSTRUCTION, FARMHOUSE MEETS MODERN! Beautiful townhome to be built by trusted local builder in the NEW Subdivision of COUNTRYSIDE ACRES! This 2 Storey townhomes with approx. 1550 sq/ft of living space with 3 bedrooms and 3 baths. The home boasts a modern, open concept layout with a spacious kitchen offering centre island, tons of storage space, pot lights and a convenient and sizeable pantry. Upstairs you'll find a generously sized primary bedroom, a large walk in closet and a 4pc en-suite with oversized shower and lots of storage. Both additional bedrooms are of great size with ample closet space. Full bathroom and conveniently located 2nd floor laundry room round out the upper floor. The home will offer a garage with inside entry. Basement will be full and unfinished, awaiting your personal touch. Appliances/AC NOT included. Flooring: Vinyl, Carpet Wall To Wall. (id:50886)
Century 21 Synergy Realty Inc
13 Helen Street
North Stormont, Ontario
OPEN HOUSE SUNDAY JULY 13 @ 12-2PM, HOSTED AT 17 HELEN. BRAND NEW CONSTRUCTION, FARMHOUSE MEETS MODERN! Beautiful townhome to be built by trusted local builder in the NEW Subdivision of COUNTRYSIDE ACRES! This 2 Storey townhomes with approx 1550 sq/ft of living space with 3 bedrooms and 3 baths. The home boasts a modern, open concept layout with a spacious kitchen offering centre island, tons of storage space, pot lights and a convenient and sizeable pantry. Upstairs you'll find a generously sized primary bedroom, a large walk in closet and a 4pc ensuite with oversized shower and lots of storage. Both additional bedrooms are of great size with ample closet space. Full bathroom and conveniently located 2nd floor laundry room round out the upper floor. The home will offer a garage with inside entry. Basement will be full and unfinished, awaiting your personal touch. Flooring: Vinyl, Carpet Wall To Wall. Appliances/AC NOT included. (id:50886)
Century 21 Synergy Realty Inc
405 Brigatine Avenue
Ottawa, Ontario
Welcome to this beautiful 3-bedroom + loft, 2.5-bathroom home located in the vibrant Fairwinds community of Stittsville. From the moment you arrive, featuring a double car garage, widened driveway that can fit up to four cars, and a spacious front walkway leading to a welcoming entrance. Step inside to discover a bright and functional layout, starting with a spacious foyer and upgraded tile flooring. The main level offers 9-foot ceilings and elegant hardwood floors, creating a warm and inviting atmosphere. The open-concept living and dining areas are anchored by a cozy gas fireplace, perfect for family gatherings. The stylish kitchen is equipped with quartz countertops, stainless steel appliances, an island for extra prep space, and a sun-filled eating area with access to the fenced backyard, ideal for entertaining. Upstairs, you'll find a generous loft space perfect for a home office or playroom, a conveniently located laundry room, three generously-sized bedrooms, and a full bath. The primary suite includes a walk-in closet and a private 4-piece ensuite. The unfinished basement features large windows and a rough-in for a future bathroom, offering great potential to customize to your needs. Located near parks, schools, transit, and shopping, this home offers both comfort and convenience in a family-friendly neighbourhood. Don't miss your chance to make this move-in ready home yours! Rental application form, Proof of Income (T4 or Letter of Employment or 3 month pay stubs), photo IDs, and Full Credit Report with scores are required. (id:50886)
Royal LePage Integrity Realty
125 Marier Avenue
Ottawa, Ontario
This charming detached loft-style home in Vanier offers a perfect blend of character and modern updates. Whether you're a first-time buyer or a savvy investor, this property offers far more than meets the eye. Nestled on a spacious 40' x 100' lot, this thoughtfully renovated home blends character and modern updates beautifully. The open-concept main floor features hardwood flooring, a sun-filled living area, and a functional kitchen with white cabinetry, stainless steel appliances, a gas stove, and a lovely view of the mature backyard.Upstairs, the bright and airy primary bedroom boasts vaulted ceilings, a walk-in closet, and a full bathroom. You'll also find a unique lofted nook with its own staircase, perfect for a cozy home office or creative retreat. Step outside to enjoy a large private backyard, ideal for entertaining, gardening, or simply enjoying your own quiet green space in the city. All this just minutes from downtown, steps to transit, parks, schools, and the shops and cafés of Beechwood Village. (id:50886)
RE/MAX Hallmark Realty Group
6548 Carp Road
Ottawa, Ontario
Your perfect escape awaits! Built in 2021 and set on nearly 5 private acres, this custom-designed home offers the ideal balance of comfort and restorative natural beauty, designed for those who work hard and need a space to truly unwind. Inside, the heart of the home is a soaring, open-concept main level centered around a chefs kitchen with vaulted ceilings and a massive island - perfect for hosting friends or relaxing with a quiet coffee while gazing out over the river. Every space is designed to maximize views and connection to the outdoors, with oversized windows and seamless transitions between inside and out. Thoughtful details like a preserved wall from the original 100+ year-old farmhouse bring warmth and character to the modern design, grounding you in a sense of place and history. Step into the large screened-in porch and exhale, listen to birdsong, watch the heron drift by, or just enjoy the stillness. Outside, the in-ground pool and hot tub offer a spa-like experience, and the riverside firepit becomes the perfect evening ritual after a long day. Upstairs, six versatile bedrooms provide ample room for guests, home offices, or creative studios. The primary suite is a private retreat featuring a freestanding tub, walk-in glass shower, and its own patio with stunning river views - an ideal place to begin or end your day in peace. The finished basement extends your living space with a media room, home gym, and a fun, custom play area for children or visiting family. The triple-car garage and oversized mudroom keep life organized and efficient. Plus, owned solar panels help reduce your environmental footprint and your energy bills. If you've been craving a quiet, inspiring place to recharge this one-of-a-kind property offers the space, privacy, and calm you've been looking for. Just unpack and breathe. (id:50886)
Royal LePage Integrity Realty
51 Jansen Road
Ottawa, Ontario
The sweetest bungalow could be your new happy place! Set on the West side of Nepean, this property offers simplicity and a great backyard. Mid century design welcomes you with a charming courtyard at the front of the house. Good vibes continue inside with two bedrooms on the main floor and a third in the basement. The kitchen has been redone in a cool mystic blue with quartz countertops. The living/dining room is accented with a wood burning fireplace and patio doors. Downstairs, the practical layout continues with a nice family room and kitchenette, complete with a second full bathroom. Throughout, find good storage and functionality. Available immediately. Please provide Applicant's ID, Credit Report, Proof of Employment and Income to go along with all Rental Applications. Also available for sale MLS X12213397. Offer to Leases will be presented on Friday, July 11, 2025 at 11:00am. (id:50886)
Royal LePage Performance Realty
434 White Arctic Avenue
Ottawa, Ontario
Welcome to this stunning, move-in ready townhome in the desirable Half Moon Bay community! Beautifully maintained with quality upgrades throughout, this spacious home features 3 large bedrooms, 4 bathrooms, and a main-floor den ideal for a home office.The open-concept main level offers quality hardwood floors and a stylish kitchen with granite counters, stainless steel appliances, and an oversized island overlooking the dining and living room. Step outside to a maintenance-free elegant backyard with a covered gazebo perfect for relaxation and entertaining in summer time. Upstairs, the generous primary bedroom boasts two walk-in closets and a luxurious 4 piece-ensuite with glass shower and large soaker tub,two additional big size bedrooms and a full bath complete the second floor.The fully finished lower level includes a bright rec room, a full bath, laundry, and plenty of built-in cupboards for organized storage. The extended interlock driveway offers extra parking.Close to schools, parks, shopping, and transit,this home blends space, comfort, and convenience. Don't miss it! (id:50886)
Details Realty Inc.
689 Quilter Row
Ottawa, Ontario
Welcome to 689 Quilter Row a beautifully upgraded 2024-built freehold townhome located on a quiet, family-friendly street in the growing community of Richmond. Offering over 1,500 sq. ft. above grade, this home combines thoughtful design with high-end finishes throughout. Enjoy tall ceilings, an abundance of natural light, and a stunning kitchen complete with an open-concept layout; perfect for entertaining, and anchored by a large central island. Upstairs, you'll find a spacious primary retreat with a luxurious ensuite, a second bedroom, and a flexible loft space ideal for a home office or reading nook. The unfinished basement offers excellent storage and future potential. With an attached garage, driveway parking for two, and close proximity to parks, schools, and amenities this is the perfect blend of style, comfort, and community. (id:50886)
Exp Realty
1094 Blasdell Avenue
Ottawa, Ontario
**OPEN HOUSE SATURDAY JULY 12TH 1-3PM** Welcome to 1094 Blasdell Ave a beautifully maintained upper end unit in the sought after neighbourhood of Manor Park. Nestled on a quiet, tree lined street, this 3 bedroom plus den, 1.5 bathroom condo offers both peaceful living and urban convenience. Step inside to find a bright and inviting main floor featuring hardwood floors throughout, a spacious living room with a cozy wood burning fireplace, a private balcony surrounded by mature trees, making it the perfect spot for your morning coffee. The formal dining area is perfect for entertaining, the open concept kitchen boasts stainless steel appliances, has generous counter space and ample storage. The large den off the kitchen makes a great home office or guest room, with a half bath for added convenience. Upstairs, you'll find three generously sized bedrooms and an updated full bathroom with laundry tucked in neatly. Beautiful flooring throughout, the master bedroom has a walk in closet and a large additional closet for all your storage needs. The second balcony off the bedroom is perfect for relaxing in the evenings. Step outside and explore everything this neighbourhood has to offer. Just steps from your door you'll find access to the Ottawa River Pathway, ideal for walking, running, cycling & skiing. Manor Park Community Council, offering a wide range of recreational activities for residents in the area. The Sir George-Étienne Cartier Parkway, and the Aviation Parkway makes this location very convenient to get around and offers even more outdoor adventure year round with stunning views of the river and Gatineau Hills. Amenities, restaurants, shops, cafes, Beechwood Village & Downtown all just minutes away. Enjoy low maintenance living in a peaceful, established neighbourhood. Book your private showing today! (id:50886)
Royal LePage Integrity Realty
3089 Barlow Crescent
Ottawa, Ontario
Spacious 4 bedroom 3 bathroom home on exclusive Barlow Crescent in Dunrobin Shores. A family oriented street with multi-million dollar waterfront homes. Generous lot size of 100' x 201' deep. Close proximity to public water access and short drive to Port of Call Marina. Minutes to Kanata hi-tech. Please note that property is in need of TLC, but has great potential. Contractor special!! Expansive living/dining room with hardwood flooring, wood-burning fireplace and french doors to fenced yard. Eat-in kitchen with bay window and 5 appliances. Newer stainless steel fridge. Main floor powder room with washer/dryer and laundry tub. Generous primary bedroom with fireplace and 2 piece ensuite. 3 additional sizeable bedrooms with balconies front and back and one with sunroom. Updated full bath. Full unfinished basement. 3 wood burning fireplaces. Double car garage with inside entry. 200 amp service. This property features a very large, secluded backyard complete with an inground pool. Surrounded by mature trees, the yard is perfect for entertaining or relaxing in total privacy. Property sold in "as is" condition. 36 hours irrevocable on offers please. (id:50886)
Marilyn Wilson Dream Properties Inc.
56 Honore Crescent
The Nation, Ontario
Welcome to this spacious and beautifully maintained home. Built in 2010, this property is situated on an oversized lot in a welcoming neighbourhood known for it's sense of community. This home offers 3+1 bedrooms and 4 bathrooms. The primary bedroom is complete with a three piece ensuite and a walk-in closet. The second floor offers a second three piece bathroom and two additional bedrooms each with two door closets. Enjoy a partially open-concept design that maintains definition between spaces while allowing natural flow from the kitchen, dining room to the living room and to the backyard creating a practical and functional space. Just around the corner, you will have the convenience of a powder room, laundry room, and additional closet space all connecting to the garage foyer. The fully-finished basement offers a private bedroom along with an expansive living space equipped with a gas fireplace and a three piece bathrooom. To add on to this exceptional space, the premium lot backyard can be enjoyed with a deck that wraps around the back of the house including a lovely pergola perfect for entertaining guests or enjoying with family. This home is ideal for a family looking for a great community with only a 30 minute commute to Ottawa and quick access to the 417 highway. (id:50886)
Sutton Group - Ottawa Realty
A - 1347 Dorchester Avenue
Ottawa, Ontario
Spacious 3-Bed Upper-Level Rental in Carlington No Rear Neighbours!Welcome to this bright and beautifully maintained upper-level rental located in the heart of Carlington, at the intersection of Merivale and Kirkwood. This 3-bedroom, 1-bath home offers peace and privacy with no back neighbors, making it a rare find in the city.Step inside to a sun-drenched interior featuring gleaming hardwood floors, large windows, modern pot lights, and a cozy wood-burning fireplace. The layout includes a generous living room and formal dining area, perfect for relaxing or entertaining.The updated kitchen is sure to impress with quartz countertops, stylish cabinetry, and plenty of storage space. All three bedrooms are proportionally sized and share a well-appointed full bathroom.Enjoy the best of city living in a prime locationwalking distance to schools, shopping, parks, and public transit. Just 5 minutes to Westgate Shopping Centre, Civic Hospital, the 417, Experimental Farm, and Dows Lake, and only 10 minutes to Downtown Ottawa.Perfect for professionals or families seeking comfort, convenience, and tranquility in a well-established neighborhood.Available now book your viewing today! (id:50886)
RE/MAX Hallmark Realty Group
708 Chromite Private
Ottawa, Ontario
Just like new, built in 2023, this beautiful townhome showcases open plan living & a modern style. Soft grey paint palette runs throughout the home & there are 9 ft ceilings on the 2nd level. Upgrades include an extended peninsula for a breakfast bar in the kitchen, granite counters in kitchen & main bath, quality laminate flooring in the main living area & tile flooring in the foyer & baths. Fantastic location, steps to Mikas Pond & Darjeeling Parks & a short walk to shops & restaurants in the Marketplace & Barrhaven Town Center & St. Joseph Catholic Highschool. Lovely covered front porch welcomes you to this home. 2 side light windows provide natural light to the spacious tiled foyer with handy double closet. Entry to the attached garage is close by & an auto garage door opener is included. Tiled laundry room, with washer & dryer included, along with utility & storage room. 2nd level has open concept living & dining area, kitchen & powder room. Living area has quality laminate flooring & a 3 panel window bringing in natural light. Bright dining area with patio door to the big balcony, convenient for barbecues & has views of Mikas Pond Park. Contemporary kitchen has ample cabinets & counter space. Granite counters & an extended peninsula with breakfast bar, add style & functionality. All S/S appliances are included (fridge, 2025). Pantry closet is a great feature. Top floor has a large primary suite with big window, walk-in closet & cheater door to main bath. 2nd bedroom is generous in size & has a double closet, perfect for a guest room, office or gym area. Main bath features tile flooring, tub & shower combined with a tile surround & a long vanity with granite counters & big mirror. Linen closet is close by in the hall & there is also an office niche. Move-in and experience modern living in the Promenade community of Barrhaven. 24 hours irrevocable on offers. (id:50886)
Royal LePage Team Realty
253 Mclean Street
Renfrew, Ontario
Welcome to 253 McLean Street, a beautifully updated 3 bedroom home nestled in the heart of Renfrew. This charming property showcases a perfect blend of modern upgrades and classic appeal. Recent enhancements include new siding and exterior insulation, revitalizing the home's curb appeal while ensuring energy efficiency. Inside, you'll find stunning new flooring and trim throughout, creating a warm and inviting atmosphere. The basement has been thoughtfully renovated adding a bedroom and updating the bathroom, making it an excellent space for guests or family. The kitchen has been transformed with new cabinetry. Additional upgrades include new attic insulation for improved comfort and a new patio door leading to the backyard, perfect for BBQ season. With an attached garage with workshop and fully fenced yard this move-in ready home is waiting for you to make it your own! . (id:50886)
Royal LePage Team Realty
64 Helen Street
North Stormont, Ontario
OPEN HOUSE SUNDAY JULY 13 @ 12-2PM, HOSTED AT 17 HELEN. Welcome to the VENETO. This beautiful bungalow, to be built by a trusted local builder, in the new sub-divison of Countryside Acres in the heart of Crysler. This bungalow offers an open-concept layout, three spacious bedrooms, and two bathrooms is sure to be inviting and functional. The layout of the kitchen with a center island and breakfast bar offers both storage and a great space for casual dining or entertaining. A primary bedroom with a walk-in closet and en-suite, along with the mudroom and laundry room, adds to the convenience & practicality. With the basement as a blank canvas and a two-car garage with inside entry, there is plenty of potential for customization. Homebuyers have the option to personalize their home with either a sleek modern or cozy farmhouse exterior, ensuring it fits their unique style offering the perfect blend of country charm and modern amenities. NO AC/APPLIANCES INCLUDED but comes standard with hardwood staircase from main to lower level and eavestrough. Flooring: Carpet Wall To Wall & Vinyl. (id:50886)
Century 21 Synergy Realty Inc
88 Helen Street
North Stormont, Ontario
OPEN HOUSE SUNDAY JULY 13 @ 12-2PM, HOSTED AT 17 HELEN. Welcome to the BURGUNDY. This beautiful bungalow, to be built by a trusted local builder, in the new subdivison of Countryside Acres in the heart of Crysler. With approx. 1,457 sq ft this bungalow offers an open-concept layout, three spacious bedrooms, and two bathrooms is sure to be inviting and functional. The layout of the kitchen with a center island and breakfast bar offers both storage and a great space for casual dining or entertaining. A primary bedroom with a walk-in closet and en-suite, along with the mudroom and laundry room, adds to the convenience and practicality. With the basement as a blank canvas and a two-car garage with inside entry, theres plenty of potential for customization. Homebuyers have the option to personalize their home with either a sleek modern or cozy farmhouse exterior, ensuring it fits their unique style. NO AC/APPLIANCES INCLUDED but comes standard with hardwood staircase from main to lower level and eavestrough., Flooring: Carpet Wall To Wall & Vinyl (id:50886)
Century 21 Synergy Realty Inc
40 Helen Street
North Stormont, Ontario
OPEN HOUSE SUNDAY JULY 13 @ 12-2PM, HOSTED AT 17 HELEN. Welcome to the CHAMPAGNE. This beautiful new two-story home, to be built by a trusted local builder, in the new subdivison of Countryside Acres in the heart of Crysler. Offering 4 spacious bedrooms and 2.5 baths, this home brings together comfort and convenience in a family-friendly neighborhood. The open-concept first floor features a large kitchen equipped with a spacious island great for family gatherings or entertaining & walk-in pantry. Upstairs, the primary is designed as a private retreat with a luxurious 4-piece ensuite featuring a double-sink vanity, rounding off the 2nd floor are 3 additional great sized rooms and laundry room. The open staircase from the main to the 2nd floor enhances the homes airy, spacious feel. Homebuyers can add their personal touch by choosing between a sleek modern or cozy farmhouse exterior, making this home truly their own. NO AC/APPLIANCES INCLUDED but comes standard with hardwood staircase from main to 2nd level and eavestrough. Flooring: Carpet Wall To Wall & Vinyl (id:50886)
Century 21 Synergy Realty Inc
24 Helen Street
North Stormont, Ontario
OPEN HOUSE SUNDAY JULY 13 @ 12-2PM, HOSTED AT 17 HELEN. Welcome to the RHONE. This beautiful new two-story home, to be built by a trusted local builder, in the new sub-divison of Countryside Acres in the heart of Crysler. With 3 spacious bedrooms and 2.5 baths, this home offers comfort & convenience The open-concept first floor offers seamless living, with a large living area that flows into the dining/kitchen complete a spacious island ideal for casual dining/entertaining while providing easy access to the back patio to enjoy the country air. Upstairs, the primary features a luxurious 4-pc ensuite with a double-sink vanity, creating a private retreat. The open staircase design from the main floor to the 2nd floor enhances the home's spacious feel, allowing for ample natural light. Homebuyers have the option to personalize their home with either a sleek modern or cozy farmhouse exterior. NO AC/APPLIANCES INCLUDED but comes standard with hardwood staircase from main to 2nd level and eavestrough. Flooring: Carpet Wall To Wall & Vinyl. (id:50886)
Century 21 Synergy Realty Inc


