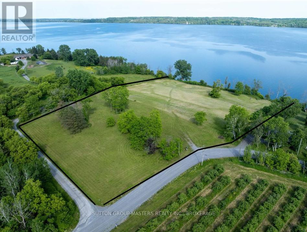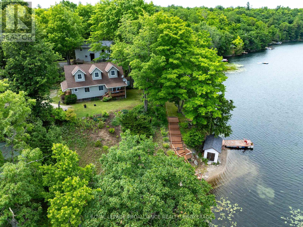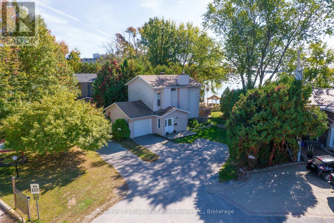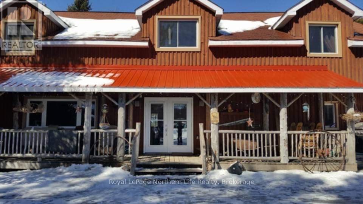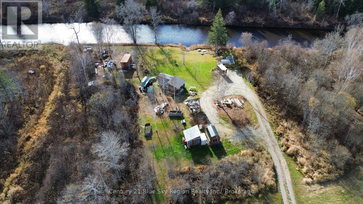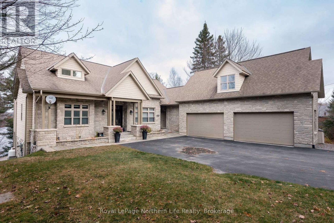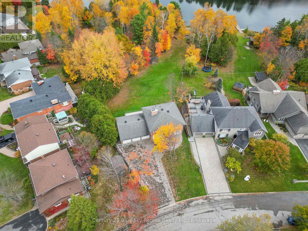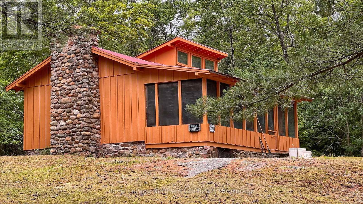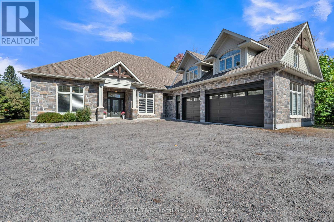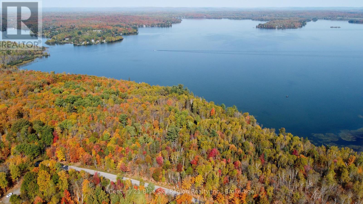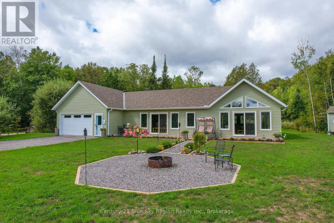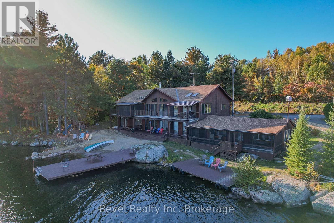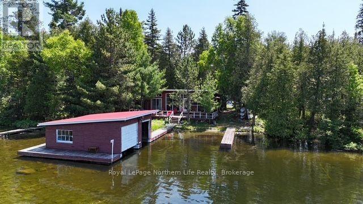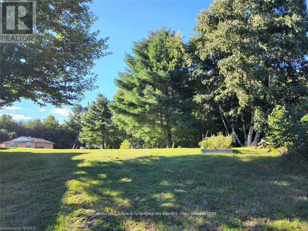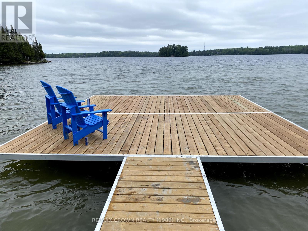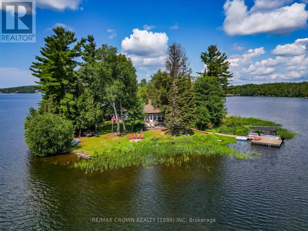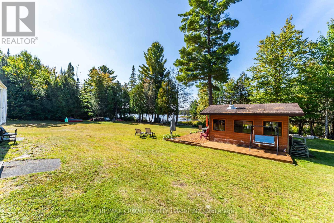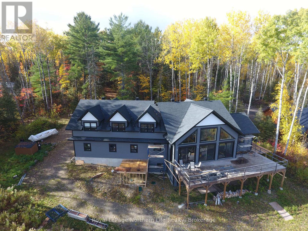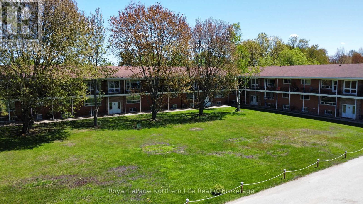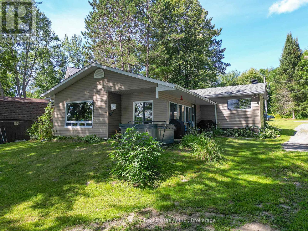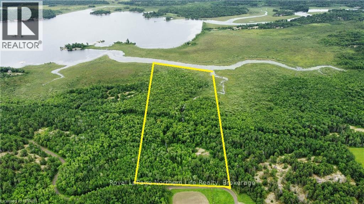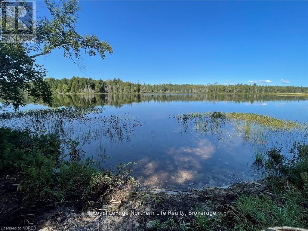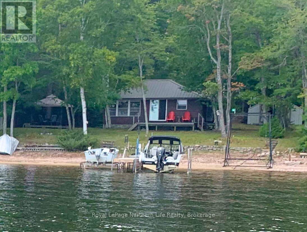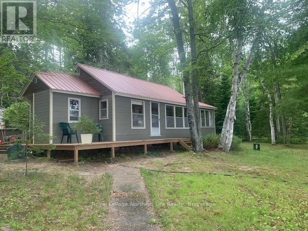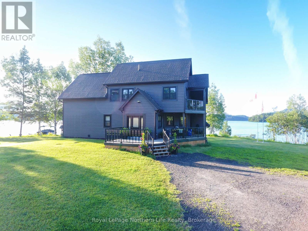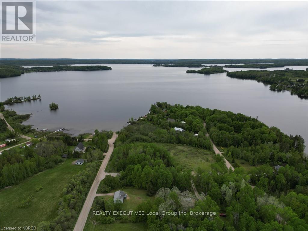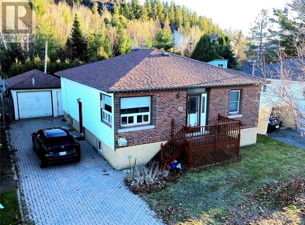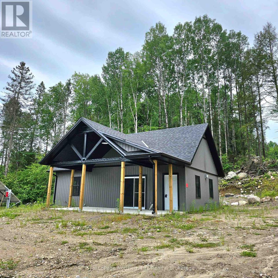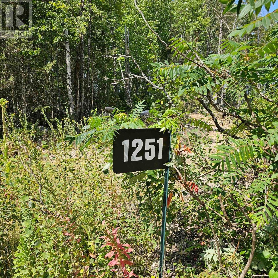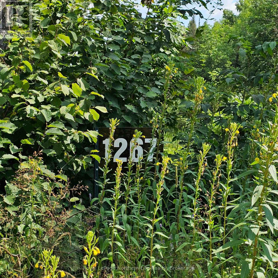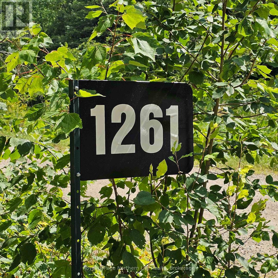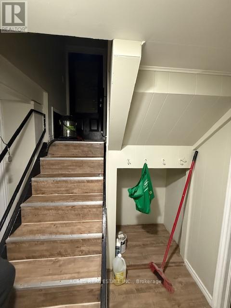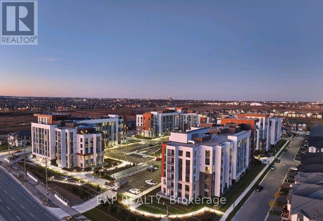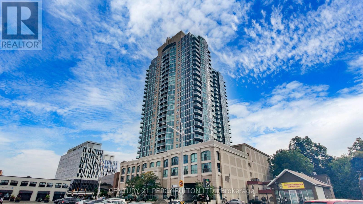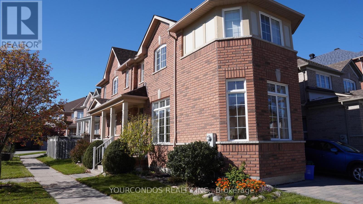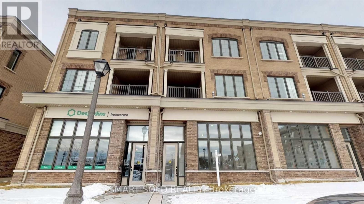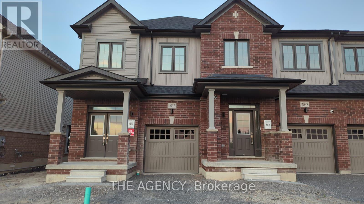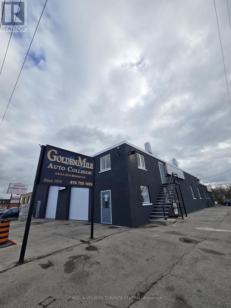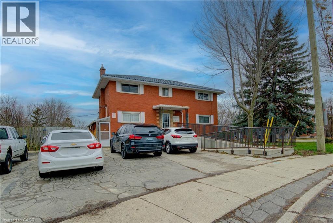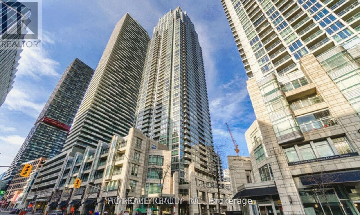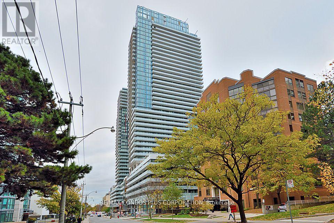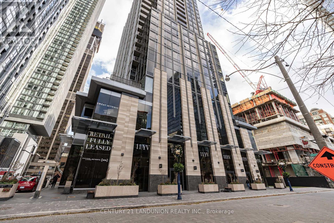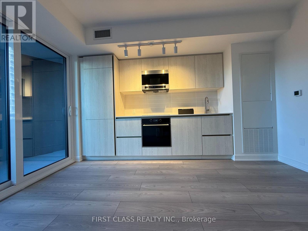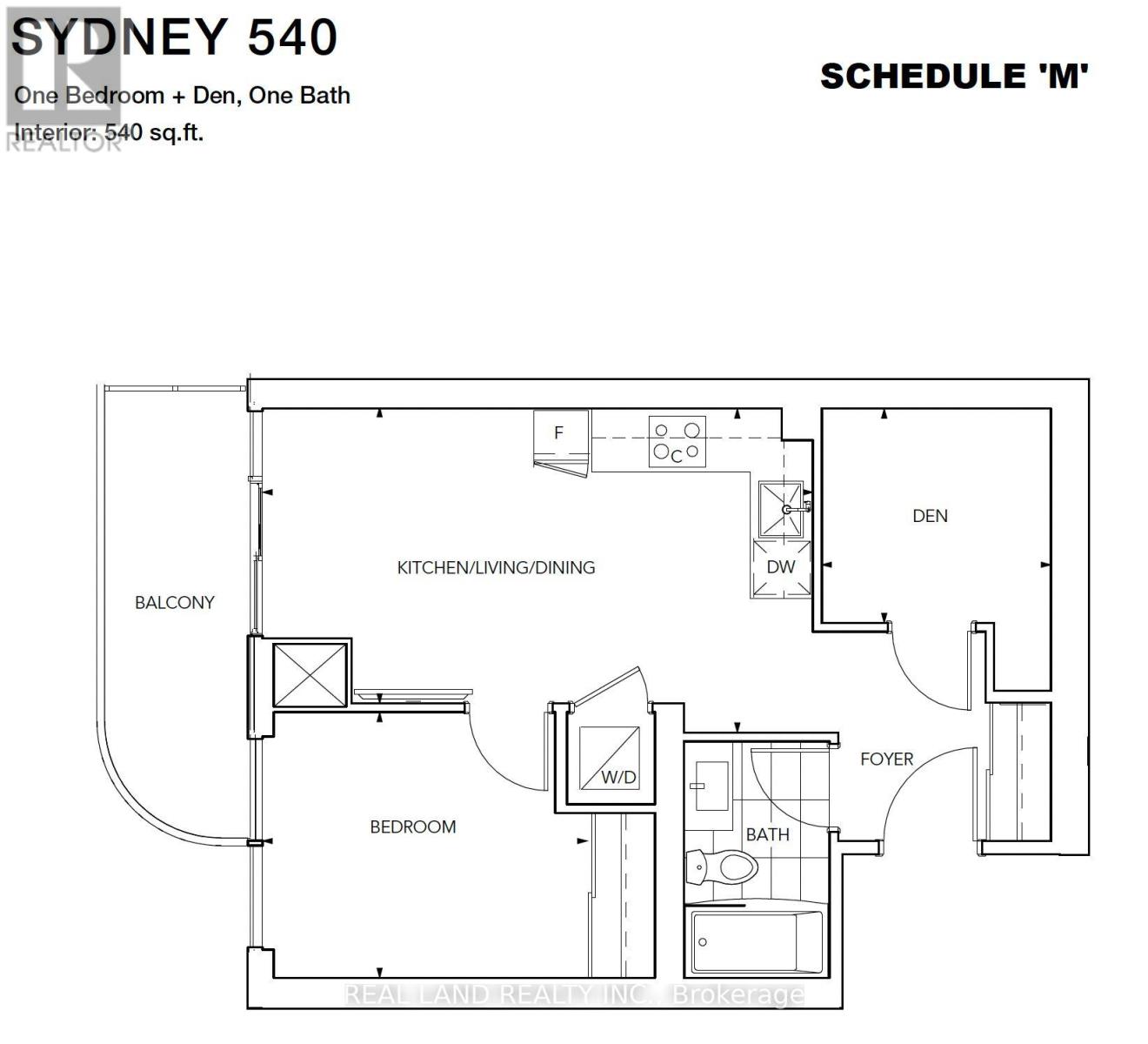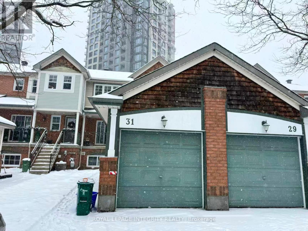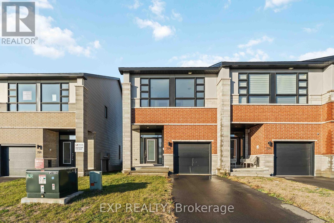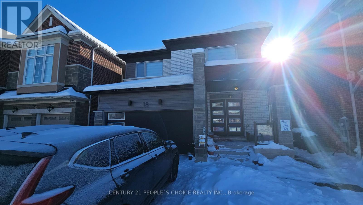224 Bayshore Road
Greater Napanee, Ontario
5 Acre Executive waterfront building lot. South facing views of the sunrise and evening reflections of the sunset on the waters of the Adolphus Reach in the Bay of Quinte.This gently sloping level acreage, with a 685' shoreline located at the height of land would make an ideal place to situate a year round home nestled into the slight hillside with lower walkout level and one level main living above. Plenty of room for many extras, perhaps a coach house, or gardens, anything you can imagine. This is a popular stretch of water with Fishermen, (quick access by water to the famous Hay Bay) loved by Sailors, and Boaters of all kinds,Ideal for Kayaking, Paddle boarding,and swimming too. This deep stretch of water provides easy boating to many other areas. Picton, Napanee (Hay Bay), or Kingston and beyond, including the Rideau and the Thousand Islands. You will see that some neighbours anchor their boats just off shore and others have docks and lifts. Not a boater? this almost private road is ideal for walking and biking used mainly by local traffic and friendly neighbours. You can safely enjoy the ever-changing scenery as you walk along the waterside road and observe the resident eagles that are present all year, as well as families of swans, ducks and a wide variety of other bird life. Only a quick drive to the Glenora ferry takes you to Prince Edward County and Picton. Spend the day touring the wineries, explore the many interesting shops, restaurants, venues along the Taste Trail. in Prince Edward County. Or visit the Sand Banks provincial park.This location is an easy drive to Bath with its Weekend Concerts, and Open-air Market in the summer. Bath offers Shops, Restaurants, a Marina, Waterside parks, boat launch, and a Golf course. Further East as you drive along the waterfront you will soon be in Historic Kingston gateway to the Thousand Islands. Napanee and the 401 is also within easy reach. There is an Original shore well, hydro is at the property line. (id:50886)
Sutton Group-Masters Realty Inc.
308c Henry Lane
Frontenac, Ontario
Lakefront living awaits! Sitting nestled in the trees on a hill above beautiful Thirty island lake sits this charming property. A beautifully landscaped yard surrounds this 3-bedroom, 1-bathroom home. The main floor plan consists of a large open living room, dining area with propane stove and attached kitchen. There is also a main floor bedroom and a three-piece bathroom located on this level. Up the stairs, you will find two large bedrooms with dormers overlooking the beautiful yard and waterfront. The internet at this property is great for your work from home potential! The house sits on a spray foam insulated crawl space and has a heated waterline and UV system. Walk through the gardens and down the pathway to a gradual staircase that will take you to the waterfront. Once you are down at the lake, you will find a large storage shed, a sandy beach area and deeper water off the end of the dock. Located right out front is your very own island that you can access by walking from the beach area. Your kids or grand-kids will love this waterfront and be able to explore their island while playing and creating lasting lake memories. Thirty Island Lake is approximately 558 acres in size and has a maximum depth of 105' and an average depth of 37'. Fishing here is fantastic with large and small-mouth bass, black crappie and northern pike. This property is located only 24 minutes from the Village of Westport where you will find most amenities or about 45 minutes to Kingston. This waterfront home or cottage is warm and welcoming and ready for its new owner to make memories at the lake! (id:50886)
Royal LePage Proalliance Realty
567 Sunset Cove Road
Callander, Ontario
Imagine walking up to the breathtaking Lake Nipissing shoreline , surrounded by nature on 10.68 acres of private, well-treed land. This charming 3-bedroom plus den bungalow, built in 2007, offers 1,768 sq. ft. of living space on the main floor and a partially finished basement with 9-foot ceilings, ready for your personal touch. The open-concept design connects the kitchen, dining, and living room, creating a bright and inviting space, perfect for family gatherings and entertaining. The cozy propane fireplace in the living room adds warmth and character. The spacious kitchen features an island with a double sink, ideal for preparing meals while enjoying the view. The primary suite is complete with a private 3-piece ensuite, while an additional 4-piece bathroom serves the rest of the main floor. A convenient 2-piece bathroom is located off the interior door leading to the attached 2-car garage. The main floor also includes a laundry room for added convenience. This property offers the perfect balance of comfort and potential, with a basement ready to be finished to your liking. Enjoy year-round comfort with propane furnace heating and central air conditioning. Step outside and take in the stunning natural beauty of the Canadian Shield landscape, with over 250 feet of waterfront . This is more than just a home ,it's a private retreat, offering peace and tranquility (id:50886)
Coldwell Banker-Peter Minogue R.e.
264 Parsons Avenue
North Bay, Ontario
Tucked away in a peaceful, family-friendly beachside community on municipal water, this cozy waterfront retreat is within walking distance to multiple beaches, schools, Kate Pace Way, and all major amenities. Step outside to your own private backyard oasis, where you gain access to direct waterfrontage along Lake Nipissing, a spacious back deck, a newly built firepit, and a lakeside deck inviting you to soak up all-day sun and breathtaking sunsets. Inside, sunlight pours through large windows, illuminating an open-concept layout designed for effortless indoor-outdoor entertaining, capturing stunning lake views from both the main living areas and upstairs bedrooms. The home has been refreshed with thoughtful updates, including new lighting, freshly painted interiors, and a modern kitchen with painted cabinetry, new hardware, a farmhouse sink, tiled backsplash, and new appliances. Other upgrades feature a shiplap closet and seating area, window coverings, and landscaped grounds with tree and stump removal. With 3+2 bedrooms and a private walkout offering in-law suite potential or Airbnb flexibility, this inviting escape is suited for growing families, multi-generational living, or anyone dreaming of a serene lifestyle by the water. Whether it's break taking sunsets, the sound of the waves, quick access to fishing, sledding, and the great outdoors - this Lake Nipissing oasis will be sure to exceed all expectations! (id:50886)
Century 21 Blue Sky Region Realty Inc.
Crh9+q8 Sables-Spanish River
Algoma Remote Area, Ontario
Discover Bull Lake Outfitters, a serene off-grid retreat nestled on 5.5 acres of pristine waterfront, just 32 km north of Massey, Ontario. Perfect for creating a family and friends retreat, this property features six cozy, winterized cabins that can host 4-6 people each, with the capacity to accommodate up to 10-12 guests, depending on your needs. Equipped with wood stoves, propane-powered appliances, and generator hookups, the cabins provide year-round comfort and the perfect escape to relax and disconnect from the everyday. At the heart of the property is the inviting main lodge, boasting a spacious open-concept living and dining area with a grand stone fireplace ideal for shared meals, celebrations, or quiet evenings together. Modern shower and washroom facilities ensure convenience, while rustic outhouses add a touch of adventure to this off-grid experience. With year-round activities such as kayaking, fishing, snowmobiling, and hiking, there's something for everyone to enjoy. The charming on-site micro farm, home to baby goats, Hank the Alpaca, and horses, adds a unique and delightful touch that's sure to captivate guests of all ages. Imagine mornings spent by the water, afternoons enjoying nature's tranquility, and evenings by the fire with your loved ones. Bull Lake Outfitters is more than a property its the opportunity to create a lifestyle full of cherished moments and lasting memories. Whether you envision it as a private retreat or a welcoming space for family and friends, this off-grid paradise is ready to become your dream escape. (id:50886)
Royal LePage Northern Life Realty
342 Old Highway 17
West Nipissing, Ontario
Escape to your own off-grid retreat or build your dream home on 3.19 acres along the peaceful Veuve River. This property is perfect for nature lovers and outdoor enthusiasts, offering a quiet getaway surrounded by trees and water. Enjoy simple living with solar power, a cozy 10' x 16' bunkie, and two storage sheds for your gear and tools. With your very own boat launch, you can easily explore the river by canoe, kayak, or small boat. Whether you're looking for a weekend escape or a private hideaway in nature, this property offers the perfect spot to relax and recharge. Farmer cuts the field, keeping the taxes low. (id:50886)
Century 21 Blue Sky Region Realty Inc.
40 Pargeter Drive
East Ferris, Ontario
Welcome to one of the most exquisite homes to ever hit the market - a true showstopper on the pristine shores of Lake Nosbonsing, renowned for its incredible fishing, boating, and relaxed lakeside lifestyle. Built in 2009 with no expense spared, this luxury home offers over 2,500 sq. ft. per level of pure perfection, plus a three-car garage with a loft. Step inside the grand entranceway to find an elegant formal dining area and a stunning living room featuring a stone propane fireplace framed by expansive lakefront windows. The dream kitchen will leave any chef speechless with its massive island, stone countertops, walk-in pantry, and ample cabinet and counter space perfect for cooking and entertaining. On the main floor, the primary suite is a retreat of its own-set in a private wing overlooking the lake, complete with two walk-in closets, a luxurious ensuite with dual vanities, a cozy soaker tub under a skylight, and a private toilet room. The main floor also features laundry and a powder room for guests. Downstairs, the walkout basement is an entertainer's dream with a spacious rec room, two large lakeview bedrooms, and a bonus room ready to become whatever your heart desires. Outside, enjoy multiple outdoor living spaces, including a partially covered upper deck and interlocking stone patios below-all overlooking the water. And just when you think it couldn't get any better, there's a heated pool that gives you the best of both worlds: swimming under the sun with lake views to match. With in-floor heating and geothermal efficiency, this home blends luxury, comfort, and sustainability effortlessly. Every detail has been thoughtfully designed, making this lakefront masterpiece the perfect place to call home. (id:50886)
Royal LePage Northern Life Realty
614 Guinevere Court
North Bay, Ontario
Absolutely stunning executive home on a massive property on Camelot Lake which is a private lake in the Trout Lake Water system with large boat access to the main lake in beautiful North Bay, ON just a little over 3 hours North of Toronto. Camelot Lake is very desirable because of its privacy, quick access to Trout Lake with some of the best fishing and swimming in the North. Also allows for floating docks that can stay in the water all year round. This home truly has it all, sitting on over two thirds of an acre on city services on a quiet court. It is close to nature trails, parks, schools, transit and more. The outside is professionally landscaped with huge driveway with parking for 12 which is ideal for gatherings. The backyard is your own oasis with substantive 630 square foot deck overlooking the back, gazebo, fire pit, sandy beach with volleyball court and more. There is even a four season 540 square foot sunroom with 3 glass overhead doors to open it up in the summer and gas fireplace for the winter. Landscape lighting throughout the property and expansive irrigation system using lake water. The inside is pristine with stunning custom kitchen with high end finishes including two dishwashers, quartz slab counter tops and backsplash. Two-sided fireplace creates a divide to the formal dining room. There is also a serving area off the kitchen with walk out to the deck. Large living room and separate sitting room finish off the space. The upper level has four bedrooms including large primary with 2 walk in closets, fireplace and custom ensuite. The fourth bedroom is set up as an office. The lower level has a fifth bedroom, full bathroom with laundry, living room with gas fireplace and custom kitchen which is ideal for lakeside entertaining. There is also a cold room which could make for a perfect wine cellar. With separate rear entrance this could also make for an ideal granny suite. (id:50886)
Century 21 Blue Sky Region Realty Inc.
Pcl 16569 Burnt Island
West Nipissing, Ontario
Affordable Waterfront Escape Burnt Island, Upper French River / Lake Nipissing. If you've been dreaming of lakefront living but thought it was out of reach, this is your opportunity. Tucked away on beautiful Burnt Island, where the Upper French River meets Lake Nipissing, this off-grid cottage offers everything you need to unplug, unwind, and make lifelong memories, without the luxury price tag. One of only a handful of privately owned parcels on the island, this rustic retreat has been in the same family since 1948. The cottage was built in stages over the years and includes a cozy screened-in porch, a loft sleeping area, propane appliances, and a handcrafted stone fireplace made from rocks gathered right on the island. Set on a generous lot filled with natural rock, mature trees, and wild blueberries, the property also features access to a sandy beach area, great fishing off Muskie Point, and stunning sunset views. There's even a small inland lake on the island and plenty of space to explore. It is water-access only, completely off-grid, and full of character, a simple, peaceful getaway with unbeatable lakefront value. If you are looking for an affordable cottage experience in Northern Ontario, this is a rare and special find. (id:50886)
Royal LePage Northern Life Realty
34 Sunrise Bay Drive
Callander, Ontario
Welcome to a home where every detail was crafted for making memories on Lake Nipissing. From the geothermal in-floor heating to the triple-car heated garage, this 3,400 sq ft custom-built sanctuary was built for both grand celebrations and peaceful moments. Imagine summer days spent swimming from your private sandy beach and evenings gathered around the fire table under starry skies and North Bay city lights. This is a place where lake life dreams come true. Step inside to a great room that captures the essence of waterfront living. Vaulted wood-beam ceilings soar above a cozy propane fireplace, while a wall of windows frames panoramic views of Lake Nipissing. The chef's kitchen is the heart of the home, designed for gatherings, with a long island featuring quartz counters, a propane cooktop, double wall ovens, and an industrial fridge. Host dinners that flow effortlessly onto the dining room or onto the stone patio with propane hookups for your BBQ. Enjoy morning coffee in the three-season sunroom as the water sparkles just beyond. The home's thoughtful layout balances togetherness and privacy. The primary suite offers wake-up water views, a spa-like ensuite with dual vanities, a walk-in shower and a large walk-in closet. On the opposite side, two bedrooms share a clever bathroom suite with separate vanities and walk-in closets, perfect for family or guests. Practical luxury continues with a main-floor office, mudroom area, laundry room, utility room and versatile loft above the garage. Outside, your private dock and boat shed with hot water on demand, a hot and cold outdoor shower make every day feel like a vacation. With a whole-house generator for those just in case moments, in-floor heat with a geothermal system, air conditioning, celebright lighting and a security system, this home ensures comfort and peace of mind year-round. 34 Sunrise Bay Drive is more than a property. It's a lifestyle of lake days, starlit nights, and memories in the making. (id:50886)
Realty Executives Local Group Inc. Brokerage
1061 South Shore Road
East Ferris, Ontario
One of a kind! Rare opportunity to own 25 acres of developable waterfront land on beautiful Lake Nosbonsing in sought-after East Ferris. Located 3.5 hours North of Toronto and 25 min SE of North Bay this property features over 1,200 ft of frontage on a paved municipally maintained road and 1,700 ft of useable shoreline on Lake Nosbonsing with an additional 250+ ft along the mouth of Depot Creek. The property features mature hardwood forest with a mixture of beautiful maple trees, yellow birch, select pines and hemlocks. There is a driveway leading through the property down towards the lake, where sits a simple yet cozy and picturesque 600 sq ft, 3 bedroom cottage with a 2-piece toilet along the water's edge with breathtaking views down the main lake! The shoreline is firm and natural and offers great fishing, boating, paddling and winter snowmobiling! Ideal property for a family compound or potential development. (id:50886)
Century 21 Blue Sky Region Realty Inc.
398 Mallard Haven Road
Chisholm, Ontario
Stunning Custom-Built Slab-on-Grade Home on Wasi Lake! Welcome to 398 Mallard Haven Road, a 2023-built slab-on-grade home where no detail has been overlooked. Thoughtfully designed for long-term comfort and style, this two-bedroom, two-bathroom retreat offers an open and airy layout filled with natural light, cathedral ceilings, and nice finishes throughout. The heart of the home is the expansive Dowdal kitchen, complete with a large island, engineered quartz countertops, and an abundance of storage-- perfect for cooking, entertaining, and everyday living. The dining/living area features bright, open spaces with walk-out access to the deck and lake views, while the primary suite offers its own walk-out with lake views, a spa-inspired ensuite with a double-sided electric fireplace for year-round ambiance, and two large walk-in closets for all your storage needs. Additional highlights include in-floor heating throughout, three heat pump wall units for added year-round comfort, and a fully heated and insulated garage. A versatile, fully finished bonus room at the back of the garage offers space for a den, office, or flex room. Outdoors, you'll find an 8x12 shed and plenty of room to enjoy your private 2.65-acre surroundings. Set on the peaceful shores of Wasi Lake, this property is ideal for those who love fishing, hunting, and nature at their doorstep. With 200-amp service and already set up for gener-link, this home is both practical and private. Just 9 minutes to the heart of Astorville, and 25 minutes to North Bay. Truly move-in ready and designed with a quiet lifestyle in mind, this property is one that must be seen to be fully appreciated. (id:50886)
Century 21 Blue Sky Region Realty Inc.
280 Sunnyside Road
Bonfield, Ontario
Welcome to 280 Sunnyside Drive, a stunning lakeside retreat nestled on the shores of beautiful Lake Nosbonsing in Bonfield. This exceptional 6 Bed & 5 Bath property ( with the option of 3 separate living spaces/kitchens) offers the perfect blend of year-round comfort and seasonal charm, featuring a spacious walk-out bungalow and a beautifully finished, winterized one-bedroom guest cottage. Designed to embrace natural light, the main home showcases Viceroy-style windows, vaulted ceilings, warm wood accents, and a cozy wood-burning stove. The open-concept living and dining area flows seamlessly onto a covered upper deck with a screened-in section ideal for enjoying serene lake views, day or night. Perfect for entertaining, the kitchen offers ample space to host gatherings, while the main floor includes 3 bedrooms and 3 bathrooms. The primary suite features a walk-in closet and four-piece ensuite. The second bedroom enjoys its own private three-piece bath, while the third offers a private balcony. A stylish two-piece main bath includes the laundry area for added convenience. The finished walk-out basement provides flexible living with a rec room, kitchenette, two bedrooms, and a 4 piece bath perfect for guests, extended family, or potential in-law suite. Step outside and enjoy two docks, a sandy beach, a fire pit, and expansive waterfront ideal for year-round recreation from summer swims to cross-country skiing. The attached, winterized guest cottage adds even more value, offering a charming one-bedroom layout with a clawfoot tub, beautiful wood finishes, plenty of natural light, and a private screened-in porch. Additional features include a detached double garage, in-floor oil hot water heating. Shore allowance is owned. Move in and experience the very best of lakefront living every season of the year. (id:50886)
Revel Realty Inc. Brokerage
144 Lake Temagami Isl 25 Island
Temagami, Ontario
Opportunity is knocking! Located in the north east arm of lake Temagami sits this fabulous, 3 season cottage retreat. Literally only a 3 minute boat ride from the municipal boat launch, this property on Bell island is part of a peninsula which provides waterfront on both the east and west sides of the property. The cottage itself is lovingly maintained with 3 bedrooms, full bathroom, hot and cold running water, holding tank, and many of the amenities you are searching for. There's a large open concept kitchen/dining/living area, a wood stove to cozy up to as well as electric baseboard heat. There are 200 amps of power hooked up to the home. Additionally there is a very cute sleep cabin along the waters edge, two docking systems and even your very own two bay boat house with power. To top it all off there's a walk way to your own tiny island perfect for your evening fires and a glass of wine. This cottage comes with most of the items included to start your adventure. This cottage is right in the heart of great fishing with walleye being caught directly off the dock. Start the adventure of a life time on Lake Temagami, all wrapped up in an affordable package.Brokerage Remarks (id:50886)
Royal LePage Northern Life Realty
24 Villeneuve Crescent
West Nipissing, Ontario
Thinking of building your waterfront dream home? This beautiful lot offers 116 feet of frontage on the Lower Sturgeon River, the perfect setting to bring your vision to life. Nestled in a quiet neighborhood, it provides the peace and privacy you're looking for, along with stunning waterfront views. With a little landscaping, this property could become your own slice of paradise. Opportunities like this are rare! Seller is willing to supply the house plans with the sale of the property. (id:50886)
Century 21 Blue Sky Region Realty Inc.
568 Hemlock Island
East Ferris, Ontario
Island Retreat on Prestigious Trout Lake 166' of Water Frontage! Welcome to your private slice of paradise on the highly sought-after Trout Lake. A pristine and prestigious destination known for its crystal-clear waters and tranquil surroundings. This unique island property offers the perfect blend of comfort, adventure, and seclusion, all just a short boat ride from the mainland. At the heart of the property sits a brand new 16x16 bunkie, thoughtfully designed, wile comfortably sleeping six guests, it's the ideal getaway for families, friends, or anyone looking to enjoy island life in style. The property boasts 166 feet of stunning water frontage, offering expansive views and ample space for swimming, fishing, and boating. Enjoy easy access to the lake with a premium aluminum floating dock and a large 20x20 swim platform, perfect for sunbathing, docking your boat, or taking in breathtaking sunsets. A newly installed electrical panel with full Hydro service ensures reliable power throughout the island. And best of all all interior furnishings are included in the sale, making this a true turn-key opportunity to start enjoying island life immediately. Don't miss your chance to own this one-of-a-kind island escape on prestigious Trout Lake rare opportunity to experience true northern luxury in a fully move-in-ready package. (id:50886)
RE/MAX Crown Realty (1989) Inc.
71 Northwoods Dr Island
East Ferris, Ontario
Welcome to your dream escape on Lake Nosbonsing, one of the area's most sought-after lakes. Just a 5-minute boat ride from Big Moose Beach Launch with overnight parking available, this fully trailed 1.2-acre private island offers the ultimate in year-round relaxation, privacy, and natural beauty. Nestled among mature trees and surrounded by panoramic lake views, the beautifully remodelled four-season cottage offers a perfect blend of comfort and functionality. The 1,400 sq. ft. cottage features four bedrooms and 1.5 bathrooms, with an open-concept layout centered around a striking granite fireplace equipped with a WETT-certified wood-burning insert. A bright and airy four-season sunroom invites you to relax and unwind, while a built-in coffee and wine bar adds a touch of everyday luxury. Full hydro service is provided via a submarine cable, and the cottage is equipped for all-season use with heating, cooling, and winterized systems in place. Outdoor living is just as impressive, with a custom wood-burning sauna, a sandy beach area, two docks connected by boardwalks, a floating swim platform, and a new two-level storage shed. Whether you're swimming, sunbathing, or simply soaking up the peaceful lake views, this private island retreat offers the ideal setting. (id:50886)
RE/MAX Crown Realty (1989) Inc
351 H Evergreen Road
North Bay, Ontario
Welcome to your dream escape on the peaceful shores of Four Mile Lake, a hidden gem just north of North Bay. Known for its natural beauty, quiet waters, and untouched surroundings, this tranquil lake offers the perfect setting for canoeing, kayaking, paddleboarding, or simply enjoying the stillness of nature. Set on the secluded north side of the lake, this 4-acre property offers exceptional privacy and nearly 1,000 feet of pristine shoreline. With a level landscape and mature tree cover, the lot is ideally suited for your custom lakefront home or cottage retreat. This property is fully equipped for development, with hydro on site and a septic system approved within the last five years. A private trail meanders across the entire width of the lot, leading to a dock that provides direct access to the lake and breathtaking views. A charming 16 x 16 gazebo with a wood stove offers the perfect space for three-season enjoyment. Nestled nearby is a magical firepit area, creatively designed around a striking natural boulder backdrop. The grounds have been beautifully landscaped and meticulously maintained, offering a park-like setting that will impress even the most discerning buyer. A large trailer currently on site can be included in the sale or removed at the buyers request. Whether you're seeking a peaceful weekend escape or a private location for your dream lake house, this Four Mile Lake property offers a rare blend of seclusion, natural beauty, and turn-key readiness. (id:50886)
RE/MAX Crown Realty (1989) Inc
429 Fox Run Drive
Temagami, Ontario
Temagami's premier home has just come available. Located on the Cassells lake water system sits this gorgeous new build that is almost completed. Get in now and customize some colours and materials. This unbelievable property has almost 5,000 square feet of living space. 4 plus 1 bedrooms, unbelievable custom built kitchen, walk out basement with a very level waterfront. The views are simply breathtaking.The attention to detail is unparalleled. This is the property that will have the perfectionist in your life left awe inspired. This package sits in a municipally maintained road, with garbage/recycle and school bus pick up. Why stay in the city when this luxurious property is waiting for you. This will be a finished package ( basement will be unfinished or the builder can complete at an additional cost). The lake is home to trophy walleye and lake trout. There are simply too many perks to the area and home to list. It must be viewed to be enjoyed. Book your appointment today. (id:50886)
Royal LePage Northern Life Realty
25 - 40 Judge Avenue
North Bay, Ontario
Welcome to effortless waterfront living at its finest. Set on 300 feet of pristine sandy shoreline along beautiful Lake Nipissing, this exceptional property offers the perfect blend of relaxation and recreation within impeccably landscaped grounds.Step outside your suite to enjoy a full range of outdoor amenities, including shuffleboard, horseshoe pits, designated areas for outdoor recreational gear. Set up a BBQ station, and a picnic table among vibrant garden spaces. Whether you're entertaining friends or savouring a quiet moment by the water, this community delivers classic cottage-country charm with modern convenience. Inside, the suite is thoughtfully designed for comfortable, one-level living with minimal stairs to enter. It features two generous bedrooms, a bright and open-concept kitchen, dining, and living area, and the added convenience of an in-suite laundry closet. Sunlight floods the living room through large windows, highlighting gleaming hardwood floors and offering serene views of the lake.Step out onto your private patio, perfectly sized for a bistro set. Enjoy your morning coffee with the sounds of nature or an evening refreshment while soaking in stunning sunsets over the water. Additional conveniences include a dedicated parking space just steps from your front door, as well as a secondary back entrance for extra ease and accessibility.This is more than just a condo, it's a lifestyle. Whether you're downsizing, seeking a vacation getaway, or looking for a year-round lakeside retreat, this property offers it all. (id:50886)
Royal LePage Northern Life Realty
28 Andrews Lane
Bonfield, Ontario
Discover your very own turn-key retreat on the pristine shores of Lake Talon, with this beautifully renovated waterfront home that features 2 bedrooms , 1 bath offering the perfect balance of peace, play and modern conveniences with its open concept dining & living room and custom designed kitchen surrounded by nature and incredible waterfront views offering plenty space for indoor outdoor entertaining. This home offers everything you need for year round living or the perfect getaway, pride of ownership is truly evident throughout, waterfront living at its best, this gem is a must see, don't wait - your waterfront lifestyle begins here! (id:50886)
Century 21 Blue Sky Region Realty Inc.
Lt. 1 Trottier Road
West Nipissing, Ontario
Are you looking for a piece of property to build your dream home or a place to escape for some outdoor recreation? Look no further than this 25.43 acre property that backs onto Courchesne Creek with access to Lake Nipissing! Now ready just yet to build your dream home? That's ok! Bring your trailer, tent, and toys and use it as your own private getaway! So many options of use for this fantastic waterfront property. Amenities close by, parks, public swimming areas as well as a public boat launch on beautiful Lake Nipissing are all a bonus! Lavigne Ontario is a fantastic place to escape from the hustle and bustle of daily life. HST in addition to the purchase price. Property severance to be finalized before closing. (id:50886)
Royal LePage Northern Life Realty
1945 Alsace Road
Nipissing, Ontario
Here is your chance to own an incredible piece of the true Northern Ontario experience with just over 21 acres of land and approximately 489 feet of water frontage on Beautiful Ruth Lake. Included with the land is a 2025 Grand River 25RB trailer, a bunk and a large barn. There are serval prime building sites with incredible waterfront views and driveway already in and cleared to the lake. (id:50886)
Royal LePage Northern Life Realty
16 Muskie Bay Lake Nipissing
Nipissing, Ontario
Welcome to Muskie Bay your slice of lakefront paradise on the south shore of Lake Nipissing. Just a scenic 15-minute boat ride from Hunters Bay Marina, Wades Landing, or Fish Bay Marina, this water-access retreat offers 187 feet of pristine shoreline and backs directly onto thousands of acres of untouched Crown Land. Built in 1964 and beautifully preserved, this charming approximately 700 sq. ft., 3-bedroom cottage puts you right on the lake the true highlight of this property. Whether you're swimming off the dock, casting a line at dawn, or simply enjoying the view, life here revolves around the water. As a bonus, there's a bunkie overlooking the lake perfect for guests, an afternoon nap, or a quiet place to take in the scenery. The property also boasts amazing wild blueberry patches, so you can enjoy fresh-picked treats all summerlong. Additional features include a pebbled beach with a sandy bottom for swimming, a private dock, boatlift, 2-piece bathroom plus a separate shower room with on-demand hot water, a 14' x 22' storage shed, 2propane fridges, oven, water pump, generator, and included furnishings making it ready for you to enjoy from day one. Golden mornings, pink-painted nights this is life on the lake. (id:50886)
Royal LePage Northern Life Realty
17 Muskie Bay, Lake Nipissing
Nipissing, Ontario
Welcome to 17 Muskie Bay located on the south shore of Lake Nipissing. A scenic 15-minute boat ride from Hunters Bay Marina, Wades Landing, and Fish Bay Marina.This water access property boasts 150 feet of waterfrontage and backs directly onto thousands of acres of Crown Land. Built in 1964 this 700 sq-ft. well-maintained 3-bedroom cottage could be the little piece of serenity and adventure you've been searching for. Some of the features include a pebbled beach with a sandy bottom, dock, boat-lift, 2-piece bathroom and a separate shower room with on-demand hot water, 8x10 storage shed, 2 propane fridges, oven, water pump, generator, and furnishings.The lake is calling and I must go! (id:50886)
Royal LePage Northern Life Realty
33 White Bear Court
Temagami, Ontario
Situated on the coveted Cassells/ Rabbit lake water system sits this stunning luxury property with over 2 acres and close to 800' of pristine shoreline. The home is a 4 bedroom 2 bathroom custom build from 2003 that has been tastefully updated and wonderfully maintained. The upper level has 3 generous sized bedrooms with great views. The main level is well thought out, fantastic for entertaining and has a gorgeous kitchen with professional grade appliances. The lower level is wide open perfect for a games room with ample storage. The property is amazingly level and gently sloping to the lake. The massive (60'x40') detached 4 door garage built in 2019 that can house all your toys, RV, vehicles, tractor etc with room to spare. It even comes with a forklift to assist you with filling the built in storage racks. This property package is being offered for sale for the first time and can be yours for the summer. Start making memories to last a lifetime. (id:50886)
Royal LePage Northern Life Realty
Lot 1&2-M452 North Star Drive
Bonfield, Ontario
2+Acres on LAKE NOSBONSING. Rare Opportunity to make your waterfront property ownership dreams come true. Offering side-by-side, 1+-acre lots on beautiful Lake Nosbonsing in Bonfield, ON. Build your dream home, cottage, start a business, storage for recreational vehicles or ice huts or all above! Ideal for a family compound or weekend retreat opportunities are endless. Enjoy direct lake access, with over 125' of shoreline offering stunning sunsets, and year-round recreational activities including; boating, fishing/ice fishing, snowmobiling, and more. Less than 4 hours north of Toronto or west of Ottawa. Don't miss your chance to own a piece of Northern Ontario lakefront living! (id:50886)
Realty Executives Local Group Inc. Brokerage
107 Copper Street
Greater Sudbury, Ontario
Welcome to this spacious and well-maintained 2+2 bedroom home in a central, family-friendly neighbourhood. The bright main floor features two comfortable bedrooms and an inviting living area, while the partially finished basement offers two additional bedrooms perfect for extended family, guests, or a home office setup and great potential for an in-law suite complete with its own side entrance. Enjoy the convenience of an attached garage and a fully fenced, decent-sized backyard complete with a charming gazebo, ideal for outdoor dining, gatherings, or relaxing in privacy. The home’s functional layout, solid structure, and consistent upkeep provide peace of mind for the next owner. A rare bonus: the seller is willing to leave all furniture, appliances, and tools, making this a truly move-in-ready opportunity. Close to schools, shopping, parks, and transit, this property is perfect for families, professionals, and investors alike. Quick closing. Don't miss this rare opportunity. (id:50886)
Exp Realty
1255 Snake Creek Road
Mattawan, Ontario
IMMEDIATE POSSESSION!\r\nPrivate setting. 3 bedrooms. 4 seasons chalet brand new with loft. Waterfront Ottawa River. Large, covered deck, propane fireplace and appliances. 4 pc. bath. Cathedral ceiling. Solar system. Complete with well & septic. Shore allowance NOT owned. Year-round road. Great hunting, ATV/snowmobile trails. Ski-Hill nearby. 40 miles of waterway north of Ottawa River Dam. (id:50886)
Royal LePage Northern Life Realty
1251 Snake Creek Road
Mattawan, Ontario
2.19 acres lot. Ottawa River. Very private. Driveway. Cleared area to build or park trailer. Waterfront Shore Allowance NOT Owned. 40 miles of water way north of Dam. Crown land nearby. Year-round road. Great ATV/snowmobile and hunting trails nearby. (id:50886)
Royal LePage Northern Life Realty
1267 Snake Creek Road
Mattawan, Ontario
2.91 acres lot. Ottawa River. Very private. Driveway. Cleared area to build or park trailer. Waterfront Shore Allowance NOT Owned. 40 miles of water way north of Dam. Crown land nearby. Year-round road. Great ATV/snowmobile and hunting trails nearby. (id:50886)
Royal LePage Northern Life Realty
1261 Snake Creek Road
Mattawan, Ontario
2.53 Acres lot. Ottawa River. Very private. Driveway. Cleared area to build or park trailer. Waterfront Shore Allowance NOT Owned.\r\n40 miles of water way north of Dam. Crown Land nearby. Year round road. Great ATV/Snowmobile and hunting trails nearby. (id:50886)
Royal LePage Northern Life Realty
31 Sledman Street
Mississauga, Ontario
Spacious and well-maintained 2-bedroom, 1-bathroom basement apartment available for rent. . Located in a quiet, family-friendly neighbourhood with easy access to major highways, transit, schools, parks, and shopping. Features include: 2 spacious bedrooms1 full bathroom and Separate private entrance. Bright living area Full kitchen with brand new appliances and ample storage. In-unit laundry with brand new stainless steel washer and dryer. One parking spot available. Ideal for a small family, working professionals, or students. Close to public transit, grocery stores, and other everyday amenities. (id:50886)
Acres Real Estate Inc.
211 - 460 Gordon Krantz Avenue
Milton, Ontario
Amazing Opportunity To Own In Brand New Soleil Condos In Sought-After Area Of Milton! This Beautiful & Modern 1Bed+1Bath Unit Features Open Concept Main Living & Dining Room Area With Walk-Out To Private Balcony! U-Shaped Kitchen Features Stainless Steel Appliances & Granite Counters. Primary Bedroom Boasts a Large Closet and beautiful views. Few steps away from proposed Wilfred Laurier Campus and Future MEV district. Right across Velodrom Sports Complex. (id:50886)
Exp Realty
1612 - 9 George Street N
Brampton, Ontario
Welcome to The Renaissance in the heart of Downtown Brampton! This warm and inviting Northwest-facing 2+1 bedroom, 2-bath condo offers floor-to-ceiling windows that fill the home with natural light and showcase stunning sunset views from your private balcony. The open living and dining areas are perfect for family time, while the renovated flooring and upgraded lighting create a bright, modern feel. The stylish kitchen features marble counters, stainless steel appliances, plenty of cabinetry, and a breakfast bar that makes meals and entertaining easy. Both washrooms have been beautifully updated with fresh finishes, giving the whole home a polished look. Added conveniences include ensuite laundry, underground parking, and a storage locker. Families will love being steps from schools, parks, the Rose Theatre, and Garden Square events, plus nearby shops, markets, and transit options. With 24/7 concierge and security, this condo is the perfect place to enjoy comfort, community, and family living. (id:50886)
Century 21 Percy Fulton Ltd.
66 Crawford Street
Markham, Ontario
This beautiful home boasts 9 ft ceilings on the main floor, a sleek renovated kitchen with quartz counters and backsplash plus stainless steel appliances, open-concept dining, a cozy gas fireplace, direct deck access, a luxurious primary suite featuring a walk-in closet,French doors to a private balcony and 6-piece ensuite, a versatile 4th bedroom/office on the lower level, a finished basement, and an easy walk to Pierre Elliott Trudeau High School. (id:50886)
Yourcondos Realty Inc.
17 Jaffna Lane
Markham, Ontario
Discover A Beautiful Residential Townhome For Lease In The Heart Of Upper Unionville, Just Steps From Kennedy And 16th Avenue. This Bright And Spacious Home Offers Approximately 1650 Sq Ft Of Comfortable Living, Featuring An Elegant Oak Staircase, High Ceilings, And Upgraded Tall Kitchen Cabinets. Enjoy Modern Conveniences With Your Own Air-Conditioning Unit, Gas Hook-Up On The Main Balcony, And Separate Metering For Utilities. Located In A Prestigious And Well-Established Community, This Home Provides Exceptional Convenience, Close To Top-Ranking Schools, Parks, Shopping, Transit, And Everyday Amenities. Don't Miss This Opportunity To Live In One Of Markham's Most Sought-After Neighborhoods.Possession Day Can Be Discussed With Landlord.The photos are from the previous staging. (id:50886)
Smart Sold Realty
2036 Horace Duncan Crescent
Oshawa, Ontario
Welcome to 2036 Horace Duncan Crescent! Discover this newly built home in this bright and spacious 4-bedroom, 2 storey end unit townhouse in family-friendly Oshawa, conveniently located near Colin Road and Harmony Road, all for yourself! This space offers an open living area with an electric fireplace and stylish vinyl flooring throughout. The master suite offers a luxurious walk-in closet and ensuite. A versatile fourth bedroom is also featured that can double as a home office, along with 3 modern bathrooms for added convenience. The upstairs laundry makes chores a breeze, and you'll appreciate the inside access to the garage, plus parking for two vehicles. An unfinished basement provides extra storage or potential for your personal touch. (id:50886)
Right At Home Realty
The Agency
31 Comstock Road
Toronto, Ontario
This approximately 8,000 square foot, rare outside storage (back), freestanding industrial building is situated on a prime corner lot in the Golden Mile industrial park. The property features three drive-in level doors and is divided into two separate units, each with its own washroom and office space. These units can be rented either separately or as a whole. The front unit has two drive-in doors, while the rear unit has one drive-in door and access to a gated back parking lot. Recently, the building has been significantly upgraded, making it move-in ready. Mechanic services are not permitted, but auto body work is accepted. (id:50886)
Engel & Volkers Toronto Central
27 Margaret Avenue N
Waterloo, Ontario
Exceptional investment opportunity in the highly sought-after Lincoln Heights neighbourhood of Waterloo! Situated on a high-visibility corner lot at 27 Margaret Ave N, this well-maintained triplex offers versatility, steady income, and future potential. Two units are currently occupied by month-to-month tenants, while the upper 2-bedroom unit is vacant—perfect for an owner looking to move in or an investor ready to set their own rents. The upper unit has been recently refreshed and repainted and comes equipped with a new fridge and stove, offering a bright, move-in-ready living space. The building is accessible via stairs or a concrete ramp, providing easy entry for a variety of occupants, and features ample on-site parking. With excellent exposure and close proximity to transit, highway access, shopping, universities, trails and schools, this property is ideally positioned in one of Waterloo’s most convenient neighbourhoods. A rare opportunity to secure a solid triplex in a thriving area—don’t miss out! (id:50886)
Citimax Realty Ltd.
811 Master Bedroom - 2191 Yonge Street
Toronto, Ontario
Flexible Lease Term For ONE person: One master bedroom in Perfect Midtown Location With Shops, Restaurants And The Ttc Literally At Your Doorstep! Great Layout. Perfect Open Concept Living Dining Space. Exclusive Use Of Own Ensuite And Walk-In Closet. Leed Certified Building With High End Amenities And A Great Social Environment. 50% Utilities. (id:50886)
Hc Realty Group Inc.
2202 - 161 Roehampton Avenue
Toronto, Ontario
Beautiful 1 Bed + Den suite offering 547 sq ft of functional living space plus a balcony with stunning west-facing views in the highly sought-after Yonge & Eglinton area. Enjoy a Walk Score of 97, soaring 9 ft ceilings, and hardwood floors throughout. The bedroom features a full window, and both the kitchen and bathroom include upgraded, high-end custom cabinetry, countertops, and backsplash. Just steps to the subway, restaurants, and shopping. Exceptional building amenities include an outdoor pool, hot tub, cabanas, BBQ area, and a fire pit lounge. (id:50886)
RE/MAX Condos Plus Corporation
1312 - 11 Yorkville Avenue E
Toronto, Ontario
A 65-Story Landmark. This Sophisticated Residence Stands Out For Its Prime Location, Luxurious Establishments, And World-Class Amenities For The Well-Cultured And Well-Heeled Residents. Suite 1312 Showcases Striking Modern Design And One Of The Most Spacious Floor Plans Overlooking The City's Skyline. An Ideal Split Layout Boasts Three Bedrooms, Two Bathrooms, A Tuck-in Office Space. Walk Out To A Large Terrace With Southeast City Views. A Comprehensive Set of Top-Tier Miele Appliances. Two-Level Marble Island With Built-in Wine Cellar. Spa-Like Main Bath Featuring Elegant Marble Sink And Lavish Glass Shower. Premium Engineered Wood Floorings, Stone Countertops, And Lighted Cabinetry. Enjoy State-Of-The-Art Amenities: 24-hour Concierge, Visitor Parking, Indoor/Outdoor Pool, Rooftop Zen Garden With BBQ, Magnificent Fitness With M/W Spas, Intimate Piano Lounge, Dramatic Party Room, And Instagram-Worthy Signature Bordeaux Luxuriate. Just Across From Four Seasons Hotel And All The High-End Brands Such As Hermes, Chanel, Louis Vuitton, Van Cleef, And Tiffany, Along with Michelin Fine Dining. Steps to ROM and Galleries, TTC Subway, University of Toronto, Medical Campuses, and Financial District. A Place Where the World's Most Discerning Individuals Gather To Enjoy Refined Conveniences and Luxury Lifestyles. (id:50886)
Century 21 Landunion Realty Inc.
318s - 110 Broadway Avenue
Toronto, Ontario
Untitled Toronto - Pharrell Williams Collaboration. Be the first to live in this 500 sq. ft. one-bedroom suite at Untitled Toronto by Reserve Properties and Westdale Properties, in collaboration with Pharrell Williams. Modern upgrades include vinyl flooring, a framed mirror foyer closet, East-facing balcony, premium integrated stainless steel appliances, Stone Grey Matte cabinetry, Quartz countertops, and under-cabinet lighting. The four-piece bathroom features upgraded porcelain accents, Quartz countertop, and sleek glass panel bathtub.Enjoy 34,000+ sq. ft. of amenities: pool and spa, gym, yoga studio, rooftop dining, coworking lounges, meditation garden, kids' playroom, screening room, and concierge lobby. Steps from Yonge & Eglinton transit, shopping, dining, and parks. (id:50886)
First Class Realty Inc.
4615 - 8 Interchange Way
Vaughan, Ontario
Be the first to live in this brand-new 1-bedroom + den suite at Grand Festival Tower C, the newest addition to the Vaughan Metropolitan Centre. Positioned on a high floor, this home offers 540 sq ft of bright, modern living space plus a 53 sq ft balcony. The sleek kitchen features quartz countertops and integrated appliances, flowing into a sunlit living area with floor-to-ceiling windows. The bedroom provides a quiet retreat, while the den-complete with a door-offers flexibility as a private office, fitness area, or even a small second bedroom. Enjoy in-suite laundry and premium finishes throughout, along with standout building amenities including a concierge, fitness centre, spa-style saunas, hot/cold plunge, outdoor BBQ terrace, pet spa, business lounge, and entertainment areas. With the VMC subway, Viva/YRT/Zum transit, highways 407/400, plus restaurants, shopping and entertainment just moments away, this location delivers both convenience and an elevated rental experience. (id:50886)
Real Land Realty Inc.
31 Thornbury Crescent
Ottawa, Ontario
Location! Location! Location! Welcome to this well-maintained upper-unit townhouse in Centrepointe. The open-concept main level features easy-to-clean hardwood and ceramic flooring, offering a spacious living area and kitchen ideal for comfortable everyday living.Enjoy a private front balcony and a second rear balcony, providing excellent outdoor space for relaxation.The upper level offers three spacious bedrooms, including a primary bedroom with a walk-in closet and ensuite bathroom. Laundry is located in the basement.The basement unit is separately tenanted with its own private rear entrance.Ideally located within walking distance to LRT, public transit, library, banks, theatre, Centrepointe Park, and Algonquin College. The property is served by highly ranked elementary and high schools, making it a great option for families and professionals alike. Photos were taken before the current tenant moved in. (id:50886)
Royal LePage Integrity Realty
796 Solarium Avenue
Ottawa, Ontario
Welcome to this beautifully finished Urbandale end-unit townhome. This exquisite, 3-bedroom + loft end-unit townhome in highly sought-after Riverside South is ideally located close to schools, parks, shopping, and transit. A welcoming sunken entry with high ceilings, an extra-wide front door, a walk-in closet, a conveniently located mudroom off the garage, plus a powder room, set the tone for the thoughtful layout throughout. The large kitchen featuring quartz countertops, an extended breakfast bar, abundant cabinetry with 39" uppers, and under-cabinet lighting adds elegance to this space. Large pantry for convenient storage space. This bright kitchen overlooks the main floor with an open concept. Beautiful hardwood flooring on the main floor, a large window in the living area and a gas-burning fireplace complete this space, creating a warm ambiance. The second level offers a generous loft area, great for an office space, or a quiet reading nook. The spacious primary bedroom features a large walk-in closet and a luxurious ensuite, complete with a soaker tub, ceramic shower, double vanity, and private water closet. Second-floor laundry adds everyday convenience. The finished basement provides excellent additional living space. Quartz counters and upgraded tile finishes continue the stylish feel throughout the home. Exterior highlights include an ample-sized front porch, rich brick and stone façade, and a private single (not shared) driveway. This beautifully maintained home is move-in ready and waiting for you to call it home.(Some photos virtually staged) (id:50886)
Exp Realty
Upper - 18 Hammermeister Street
Kitchener, Ontario
2 Year Old 2 Car Garage Detached House for Rent. Close to shopping and amenities. Contemporary style floorplan. Generous size open concept Great room and dining room with kitchen on the side. Nicely Upgraded Home looking for a good Family as a Tenant. Upstairs has 4 generous bedrooms with 2 washrooms and Laundry room. Basement is a legal second dwelling with separate entrance and with no connection with this Main house. (id:50886)
Century 21 People's Choice Realty Inc.

