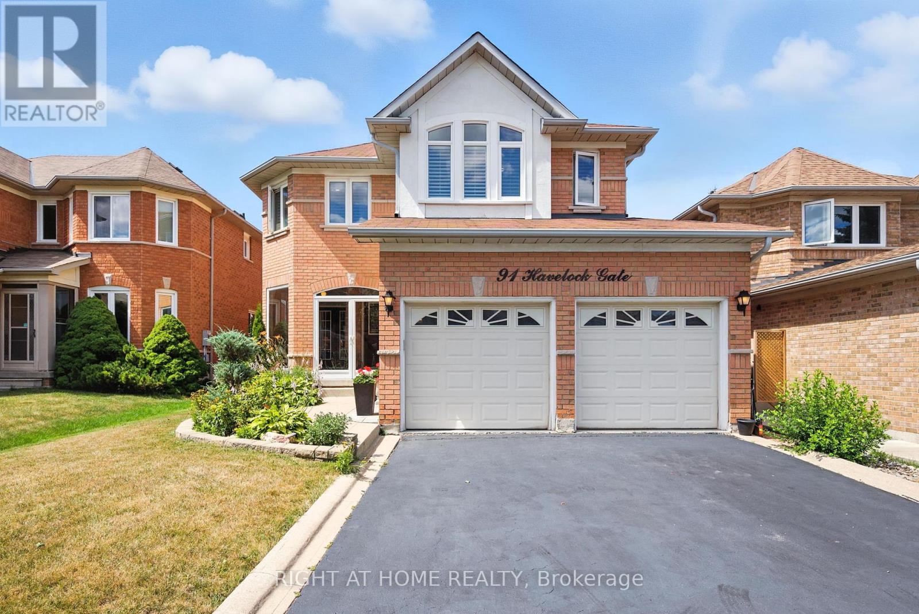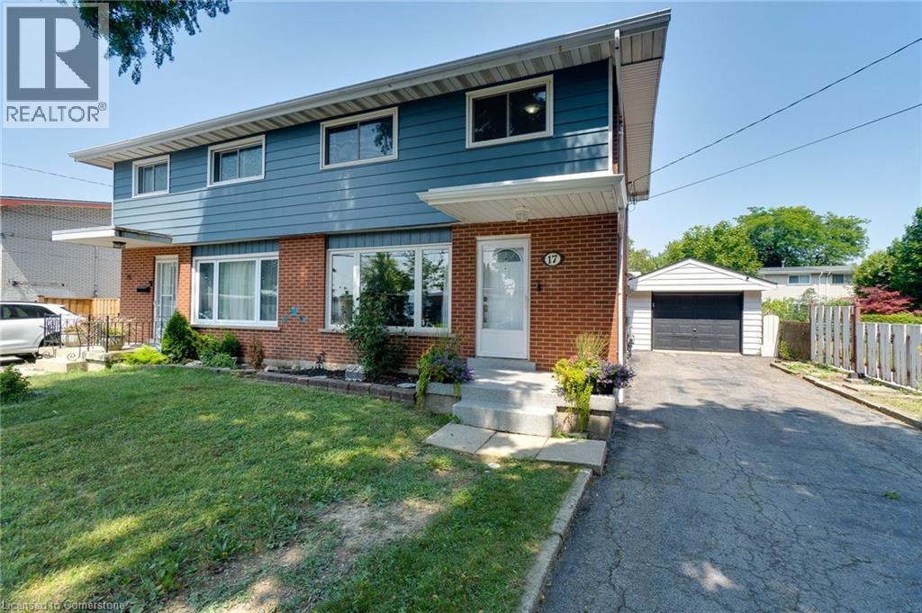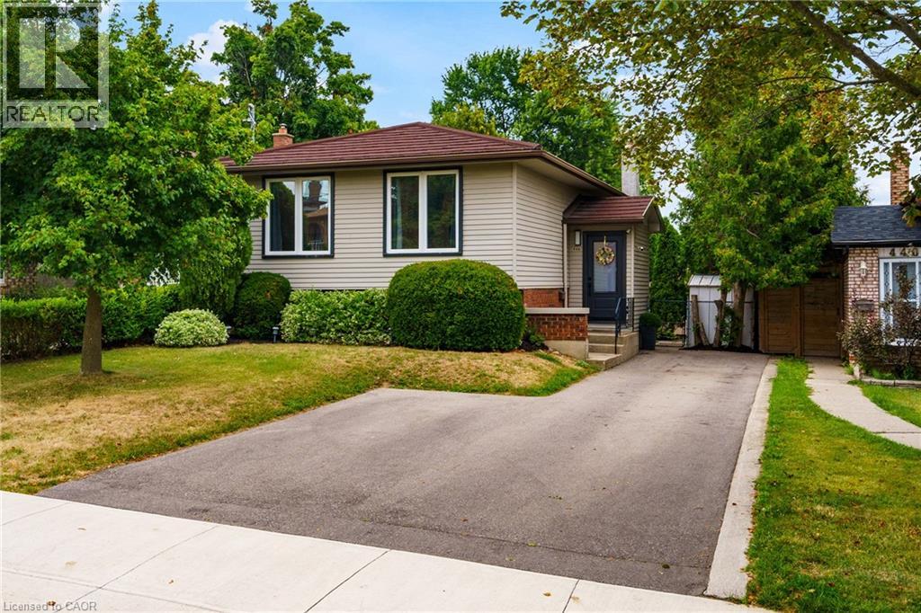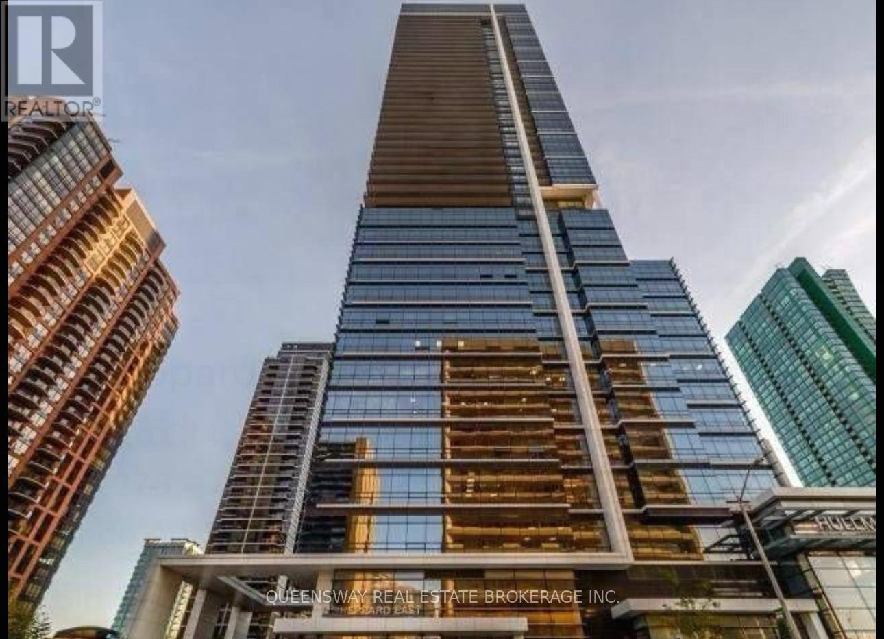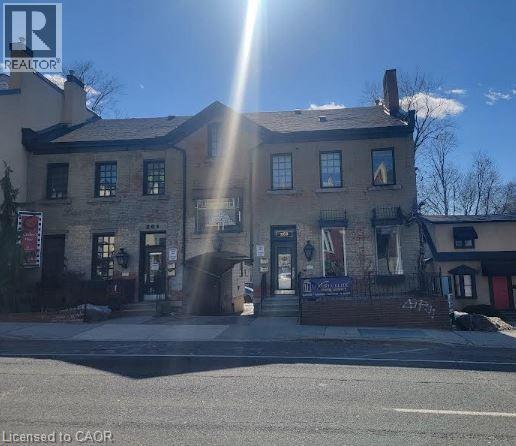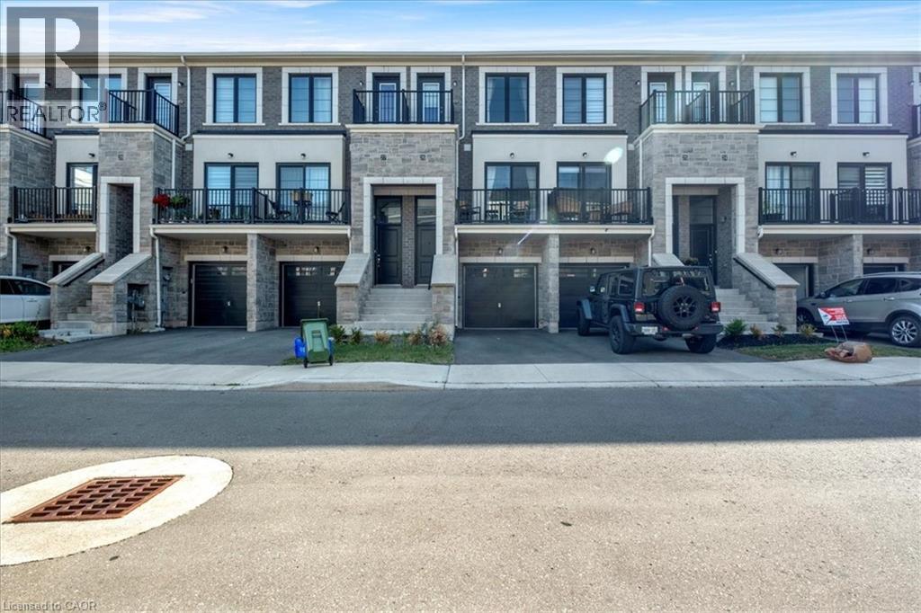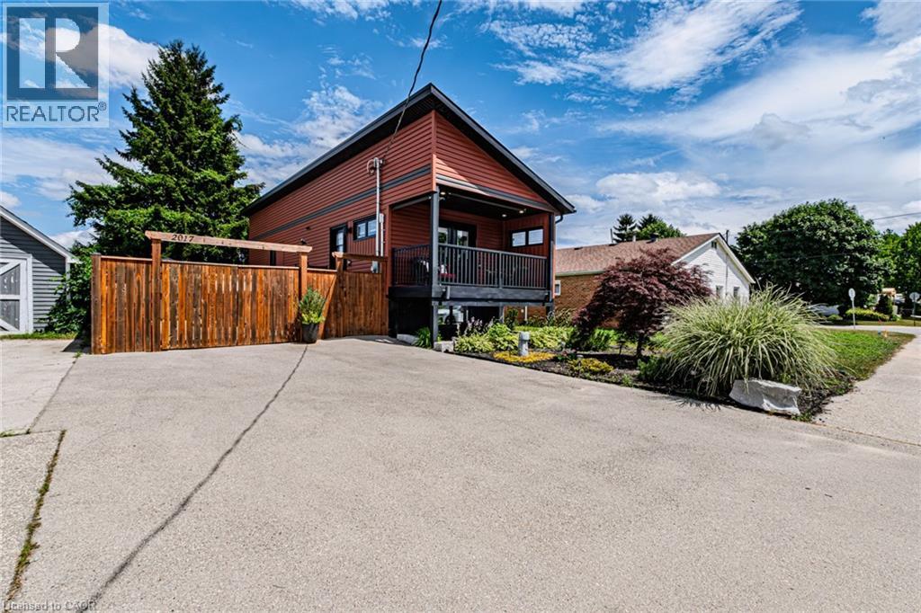227 Cameron Street E
Brock, Ontario
Welcome to this beautiful property in the heart of Cannington a wonderful place to live and raise a family. Just a short walk to downtown, this home offers both convenience and a private, natural setting. A picturesque creek runs alongside the property, with serene views of treed landscapes and scenic farmland beyond, where horses often graze.Families will also enjoy being close to a great local school, a variety of shops, and nearby walking trails that connect you with the community.This solid, all-brick bungalow has been lovingly maintained by the same family for decades. Inside, youll find 3 bedrooms, a finished basement with plenty of extra living space & storage, and a built-in garage. Equipped with a gas furnace, new AC unit, municipal water and natural gas, as well as 2 electric fireplaces, this home combines comfort and practicality for everyday living. Step outside to your private oasis: a fully fenced backyard with a new privacy fence and an above-ground pool with updated liner, heater, decking, and railing perfect for relaxing or entertaining. Clean, well-kept, and truly loved, this home blends small-town charm with modern convenience. Dont miss this opportunity! (id:50886)
Affinity Group Pinnacle Realty Ltd.
91 Havelock Gate
Markham, Ontario
Welcome to 91 Havelock Gate - A Place to Grow, Gather & Call Home. Tucked into 'Rouge Fairways', one of Markham's most desirable neighbourhoods, this spacious and versatile 4+2 bedroom, 5 bathroom home offers the perfect blend of comfort, function, and charm for your growing family. Step inside and discover a thoughtful layout designed for both everyday living and effortless entertaining. The inviting living room features a cozy two-sided fireplace and walkout to a sun-filled enclosed porch - perfect for morning coffee or winding down with a good book. On the other side, the family room offers warmth and light in equal measure, making it a cozy retreat year-round. The heart of the home is the spacious eat-in kitchen, complete with stainless steel appliances and a walkout to your private backyard - ideal for BBQs, playtime, or quiet evenings under the stars. The formal dining room is ready to host your next holiday meal or family celebration, while the main floor laundry and direct access to the double garage offer everyday convenience. Upstairs, the primary bedroom is your personal escape with a walk-in closet and 4-piece ensuite. Three additional generous bedrooms offer flexibility for kids, guests, home offices, or extended family. A second full bathroom ensures space and comfort for everyone. Need even more room? The updated finished basement delivers! With a second kitchen, two multi-purpose bedrooms, and two total bathrooms(!!), this space is ideal for in-laws, teens, a playroom, or a separate workspace. All of this located just minutes from Boxwood Public School, Costco, local parks, shopping, and with easy access to Hwy 407, this home truly checks all the boxes. Start your next chapter at 91 Havelock Gate - where your family's story continues (id:50886)
Right At Home Realty
431 Dundas Street
Brock, Ontario
Welcome to 431 Dundas Street where home feels like home. This is the kind of place that feels familiar the moment you walk through the door. Warm hardwood floors, natural light, and a layout designed for easy family living, with space to relax and plenty of room for gathering with friends on the weekend. With three bedrooms, two bathrooms, a finished basement, and a single-car garage, this home offers space that works for REAL life. The eat-in kitchen is truly the heart of the home, flooded with natural sunlight and offering lovely views of the backyard, with direct walk-out access to the patio and pool area. The bedrooms provide generous closet space and natural light. The main bathroom is impressively spacious, featuring a separate shower, soaking tub, and double sink. Downstairs, the finished basement adds even more versatility with room for a rec space, play area, or home office. But its the backyard that truly steals the show. Private and expansive, the fenced yard is beautifully lined with mature cedar trees, creating a peaceful, secluded space made for making memories. With an inground pool for summer afternoons, a hot tub for cool evenings, and a large patio perfect for BBQs and family celebrations this is where life happens. Located in the heart of Beaverton close to school, parks, and downtown amenities this home offers the perfect blend of character, location, and lifestyle. A home with heart, ready for its next chapter. (id:50886)
Affinity Group Pinnacle Realty Ltd.
91 Cornish Drive
Clarington, Ontario
Welcome to 91 Cornish Dr! This 1813 sq. ft. end-unit freehold townhome offers the perfect blend of comfort, style, and functionality. Bright and airy, the main floor is filled with natural light from large windows and features an open-concept living/dining area alongside a cozy family room with a walkout to the fenced backyard.The updated kitchen (2023) shines with quartz countertops, modern stainless steel appliances, and an eat-in design that flows seamlessly into the family room ideal for everyday living and entertaining. Upstairs, the oversized primary retreat boasts two large windows, a spacious walk-in closet, and a spa-like 4-piece ensuite with a soaker tub and separate shower. Two additional bedrooms with double closets and a full 4-piece bath complete the upper level.The finished basement offers even more versatility with a generous rec room, office nook, and 3-piece bathroom. Key updates include a brand new furnace & AC (2025), shingles (2021), laminate flooring (2020), and freshly painted spaces. Step outside to enjoy the private backyard, complete with a gazebo and play structure. The attached garage provides ample storage and parking convenience. Situated in a prime South Courtice neighbourhood close to schools, parks, the rec centre, and minutes to Highway 401 this move-in ready home is waiting for its next family! (id:50886)
Exp Realty
17 Ronaldshay Avenue
Hamilton, Ontario
RARE FIND! SOLID, BEAUTIFUL 2 STOREY SEMI DETACHED HOME WITH A FANTASTIC LAYOUT. SHOWS WELL! MASSIVE 15X30 GARAGE. STUNNING SPACIOUS UPDATED KITCHEN, GORGEOUS UPDATED MAIN BATH, FINISHED REC ROOM AND SECOND BATH WITH SHOWER IN BASEMENT. NEWER WINDOWS. JUST MOVE-IN AND ENJOY. (id:50886)
RE/MAX Escarpment Realty Inc.
444 Queen Victoria Drive
Hamilton, Ontario
This beautifully updated raised bungalow is perfect for investors, multi-generational families, or first-time buyers looking for mortgage support through rental income! Offering over 2,000 sq. ft. of finished living space, featuring a 3 bedroom main level and a bright 2 bedroom walkout lower suite/in-law apartment. Both units have been extensively renovated with new flooring, exterior doors and windows, and brand new stainless steel appliances. Each unit has its own laundry for added convenience. The main level showcases a spacious layout with three bedrooms, a modern eat in kitchen with quartz countertops, and a stylish 4 piece bathroom. The lower level suite features large windows and comes complete with its own custom kitchen, a comfortable living area with gas fireplace, and a sleek 3 piece bathroom. Additional highlights include a durable metal roof, air conditioning, new driveway with parking for four, a private backyard, fire-rated drywall ceiling in the basement, interconnected smoke/CO detectors, CAT5/cable/phone wiring to both units, and pot lights throughout. Nestled in a quiet neighbourhood close to transit, schools, shopping, and parks, this property is both practical and full of potential. A rare opportunity to enjoy modern living with added income possibilities! (id:50886)
RE/MAX Escarpment Realty Inc.
102 - 120 Eglinton Avenue E
Toronto, Ontario
Exceptional opportunity awaits in this versatile main-floor retail space, perfectly positioned in the heart of mid-town Toronto. Boasting significant ground-floor exposure with beautiful, large windows directly onto Eglinton Avenue, this location offers unparalleled visibility for your business. This unique offering includes a spacious 1,876 sqft main-floor unit, ideal for a wide range of retail & professional uses. The expansive, street-facing windows provide abundant natural light and a premier canvas for high-impact branding & displays. Complementing the retail area is a fully built-out lower level, featuring a multi-office configuration. This additional space is perfectly suited for a clinic, corporate headquarters, or administrative offices, providing a seamless all-in-one solution for your business needs. Conveniently located just minutes from the subway, this property ensures easy access for both clients and employees. The unit also features valuable back access, simplifying deliveries and logistics. Landlords are highly flexible committed to securing the right tenant. An in-house development team is available to collaborate on leasehold improvements, with flexible terms offered to help you create the perfect environment for your brand. The rent for this entire, multi-functional space is competitively generously priced for this high-demand area. Key Features: Main Floor Retail: 1,876 sqft with prime Eglinton Avenue frontage. Lower Level: Fully finished 2,356 sqft with multiple offices, ideal for a clinic or corporate use. High-Traffic Location: Situated in bustling mid-town Toronto with significant pedestrian and vehicle flow. Excellent Transit Access: Minutes from the subway, enhancing accessibility. Prominent Exposure: Large, beautiful windows offering excellent visibility. Convenient Logistics: Rear access available for easy deliveries. This is a rare chance to secure a prominent and adaptable space in one of Toronto's most sought-after neighbourhoods. (id:50886)
Pc275 Realty Inc.
660 Crawford Street
Toronto, Ontario
Turn-key Four-Unit in Toronto's Little Italy - Live, Rent, and Build Wealth. An exceptional opportunity in the heart of Little Italy, this property offers the flexibility, income and long-term growth potential that smart investors and end-users are looking for. With four self-contained units totaling 7 bedrooms and 4 bathrooms, this property is ideal for buy-and-hold landlords or homeowners seeking to live in one unit while generating income from the others. Each suite has been tastefully updated to attract quality tenants, featuring bright living spaces, renovated kitchens with stainless steel appliances, durable stone countertops, and laminate cabinetry, along with modernized bathrooms. The result is a clean, comfortable living environment that's easy to maintain and easy to rent. At the rear, a two-car garage accessed via laneway offers additional income potential or a prime opportunity for a future laneway suite, subject to city approvals - a highly desirable feature in this evolving urban landscape. Located in one of Toronto's most sought-after neighbourhoods, residents enjoy walking access to Christie Pits Park, Kensington Market, University of Toronto, TTC subway stations, and Bloor Street's lively restaurants and shops. This vibrant community blends urban convenience with neighbourhood charm-perfect for attracting long-term tenants or enjoying as an owner-occupant. Whether you're looking to build equity, generate steady renal income, or create a hybrid lifestyle, this is a rare, turn-key asset in one of Toronto's strongest rental markets. (id:50886)
Homelife/cimerman Real Estate Limited
3624 - 5 Sheppard Avenue E
Toronto, Ontario
Welcome To Offer Anytime! *Ready To Move In!!! Breathtaking Unobstructed East/South View!! Luxurious Living In Tridel Built Hullmark Centre.Direct Access Yonge And Sheppard-Subway, 9' High Ceiling, Min To Access Highway 401, Min To Walk Many Stylish Restaurants, Cafe, Bank, The Shopping Centre And Whole Foods Store,L.A. Fitness,T.T.C., Library Etc. ***Must See!! **Location! *Location!! (id:50886)
Meta Realty Inc.
283 Main Street W
Hamilton, Ontario
Prestige southwest location. Great space with hardwood flooring, approx 280 sq. ft. suitable for office/retail or service type business. On bus route. Walking distance to Locke Street and downtown Hamilton. (id:50886)
Castellano Real Estate Inc.
383 Dundas Street E Unit# 26
Waterdown, Ontario
Welcome to 383 Dundas Street East. This small enclave of townhomes is set back from the main road giving it a sense of privacy from the hustle and bustle of the street. This townhome was built in 2021 and is in excellent condition. There are two Bedrooms on the Upper Level both having their own private Ensuite Bathroom. The Primary Bedroom also has a private balcony and two large his/hers closets. In total, there are 3.5 Bathrooms; a 2-Piece Powder Room in close proximity to the Kitchen and Living Room, and another 3-Piece Bathroom off of the Main floor Bonus Room which has a pocket door along with sliding doors leading to fenced rear yard. This Bonus Room is currently being used as a 3rd Bedroom, but it can also be used as a Home Office, Den or Games Room. The Kitchen is very functional and has a large double door pantry, Stainless Steel appliances including over the range Microwave, built-in Dishwasher, quartz counter top/backsplash, and there is a separate Breakfast nook which features sliding doors leading to the Home's second balcony. The lowest level is finished and is currently being used as a Home Office, however, it is also perfect as an additional Family Room/Games Room/Teenage Retreat. Tenants are responsible to pay heat, hydro, water, tankless water heater/AC rentals ($81.33 plus HST per month) (id:50886)
Royal LePage Burloak Real Estate Services
2017 Erie Street
Port Dover, Ontario
Welcome home to your oasis in Port Dover! This unique, modern home boasts a prime location just two blocks from the shores of Lake Erie. Only 3 minutes to the beach and 5 minutes from the vibrant, charming downtown filled with restaurants, shops, and local gems. Inside, a tastefully designed interior maximizes every inch of space. Highlights include a generously sized rear bedroom that opens into a smaller open area, ideal as a home office, cozy den, or future walk-in closet, complete with a private balcony overlooking the yard. The kitchen and living room flow together seamlessly, creating an integrated yet intimate space that never feels cramped. Ample natural light fills the home, drawing you toward a second balcony at the front, perfect for relaxing and letting your worries melt away. We mentioned unique and this home delivers. Beyond the gorgeous red exterior and striking black metal roof, you'll find even more flexibility with the lower level, offering potential as a granny suite or income unit. With its own separate entrance, kitchen, laundry, large windows, and impressively sized studio-style living area, the possibilities are endless. Book your private viewing of this showpiece home today! (id:50886)
Royal LePage Trius Realty Brokerage


