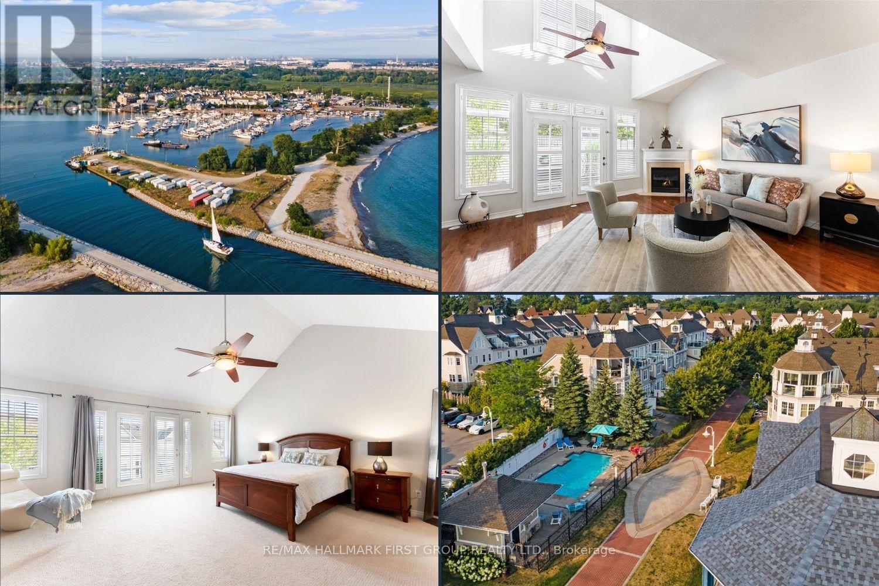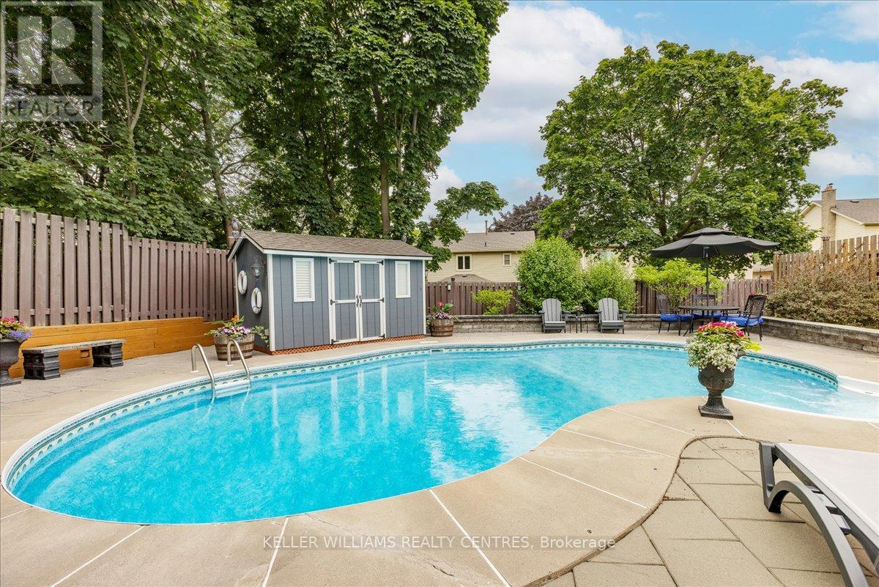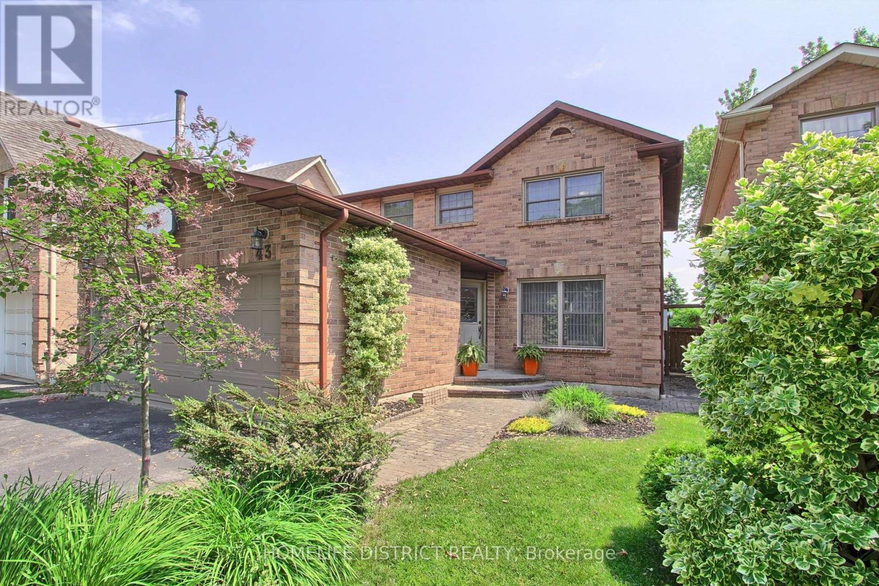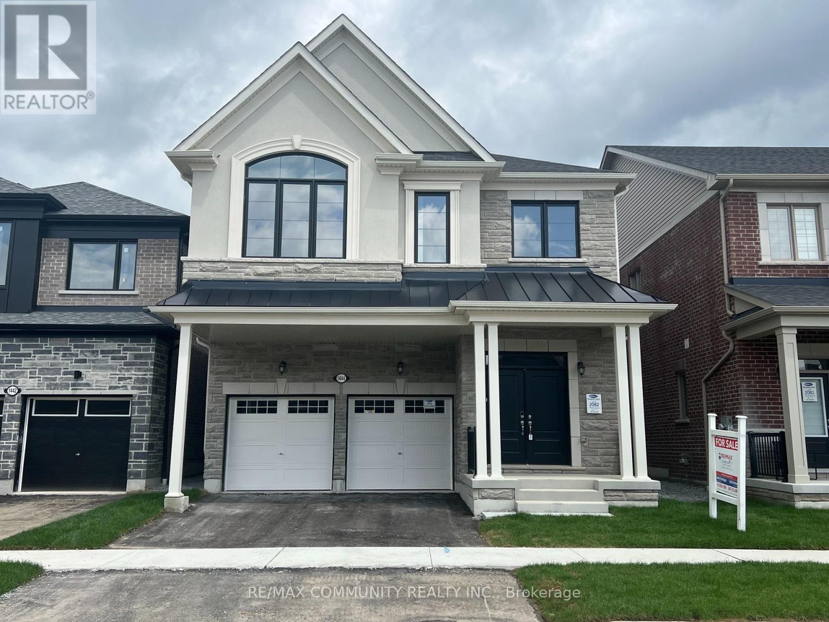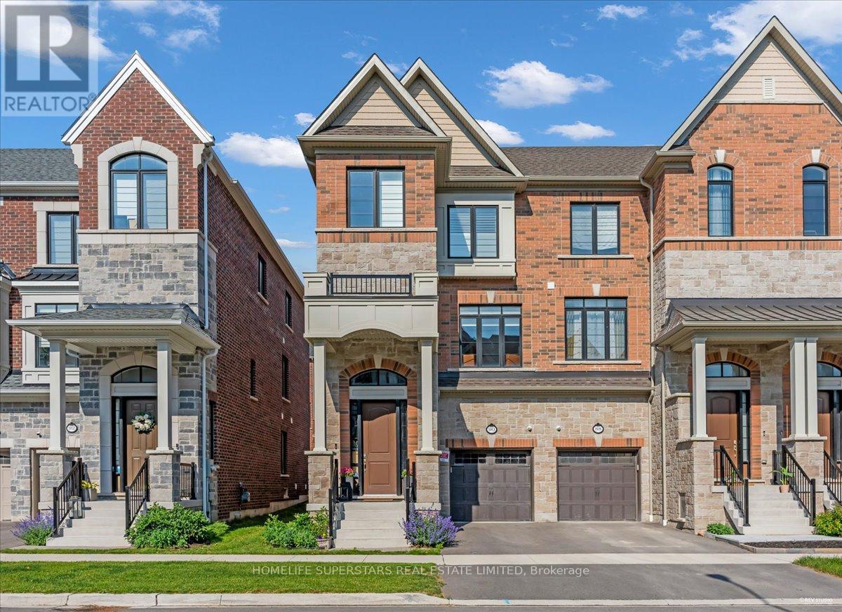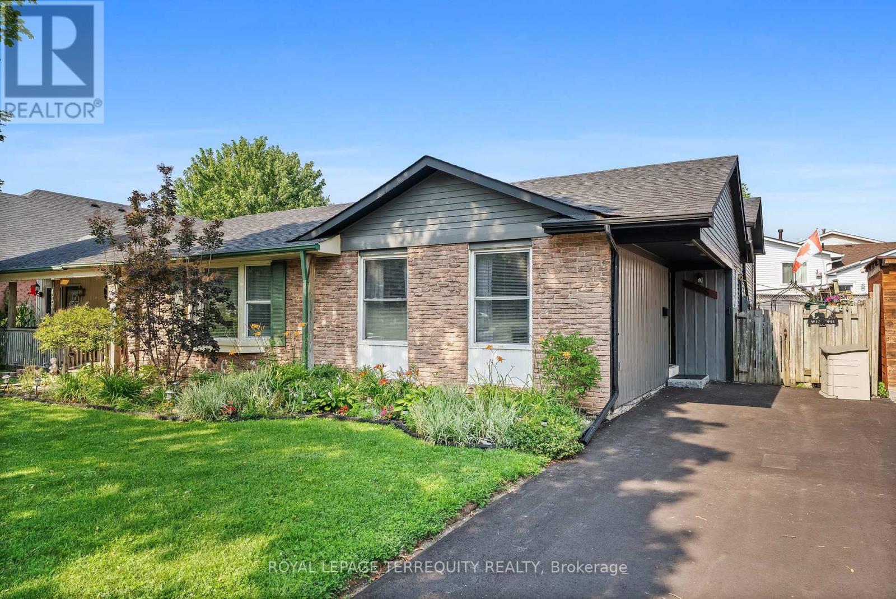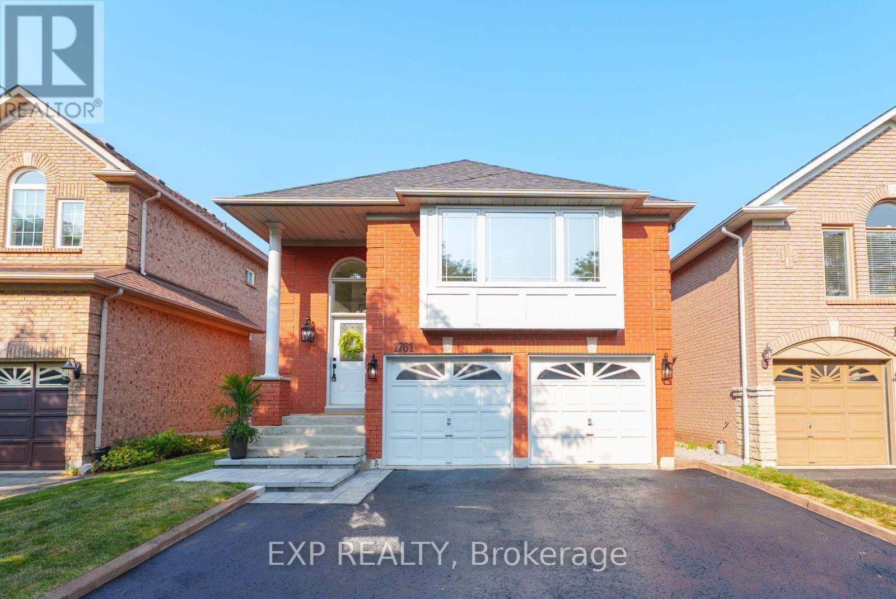4 - 1295 Wharf Street
Pickering, Ontario
Welcome to resort-style living in the highly sought-after Frenchman's Bay Village! This bright **FREEHOLD** end-unit townhome offers the perfect blend of style, luxury, and convenience. The charming covered front porch leads into an open-concept main floor featuring vaulted ceilings, hardwood floors, and spacious living, dining, and kitchen. The gourmet kitchen boasts ample counter and cabinet space, stainless steel appliances, and an oversized breakfast bar overlooking a generous great room with walkout to a beautifully landscaped, fully fenced backyard retreat. The entire third floor is dedicated to the private primary suite, complete with vaulted ceilings, a walk-in closet, a luxurious 5-piece ensuite, and a rooftop balcony with full southern exposure and views of Frenchman's Bay. The second floor offers two large bedrooms, each with its own 4-piece ensuite and generous closet space. The finished basement adds even more versatility with a large recreation area and a separate room ideal for a home office, gym, playroom, or whatever suits your family's needs. Enjoy the community's inground pool - perfect to beat the summer heat without the maintenance. Convenient 3 car parking and just steps from the lakefront, beach, trails, parks, schools, and a vibrant mix of local amenities including cafes, yoga studios, dental and optometry offices, and more! (id:50886)
RE/MAX Hallmark First Group Realty Ltd.
875 Knotwood Court
Whitby, Ontario
Welcome to 875 Knotwood Court! Tucked away on a quiet, tree-lined cul-de-sac in the prestigious Williamsburg community, this magnificent home offers the perfect blend of luxury, privacy, and functionality. Thoughtfully renovated and redesigned, it features a bright, open-concept layout ideal for modern living. Step into a breathtaking custom chefs kitchen with oversized quartz countertops both elegant and practical complete with a dedicated dining area. The main floor living room, centered around a cozy gas fireplace, opens through sliding doors to a covered deck, creating an effortless flow for indoor-outdoor entertaining. A convenient side entrance provides dual access to the laundry and mudroom. Upstairs, you'll find three generous, carpet-free bedrooms and two updated bathrooms. One bedroom is currently set up as the ultimate craft room but can easily be converted back to a sleeping space. The serene primary suite features a 4-piece ensuite, his-and-hers closets, and peaceful views of the beautifully landscaped backyard. The fully finished lower level includes a rare walk-out entrance and is designed for flexibility ideal for in-law or multi-generational living. It offers an additional bedroom, 3-piece bath, spacious living area, and abundant storage. Step outside to your own private backyard retreat, complete with a heated pool, stylish cabana, and lush, professionally landscaped gardens perfect for entertaining or relaxing in total privacy. Homes on this coveted court rarely come to market. Don't miss your opportunity book your private showing today! (id:50886)
Keller Williams Realty Centres
410 - 2550 Lawrence Avenue E
Toronto, Ontario
Stunning 2-bedroom 2 full washroom condo apartment in the highly desirable Dorset Park neighborhood! Spacious solarium with lots of natural lighting , Tile Flooring in Kitchen, renovated Kitchen upgraded range microwave laundry machines recently bought, oversize living and dining area, move-in ready luxury amenities, including an indoor heated pool, fitness center, sauna, and party room. With a dedicated parking spot, ensuite locker, and 24/7 concierge service, All utilities are included in the maintenance fee, Close to shopping centers, schools, grocery stores, places of worship, and a major transportation hub. (id:50886)
Homelife/future Realty Inc.
43 Daniels Crescent
Ajax, Ontario
Stunning freehold detached home loaded with upgrades! Enjoy a custom kitchen with granite counters, custom backsplash, wine rack & pantry. Includes all appliances, ELFs, window coverings, GDO remotes, and owned HWT, furnace & A/C. Relax in your fully equipped home theatre with a 100" retractable screen, 3D capability (2 glasses included), built-in speakers & subwoofer. The landscaped backyard features a large garden shed and natural gas BBQ perfect for outdoor entertaining! Walking distance to the best schools in the area. Additional highlights: 3 inches asphalt driveway, and Nest thermostat. All appliances included. Move-in ready with modern comfort and smart features throughout! (id:50886)
Homelife District Realty
20 Montvale Drive
Toronto, Ontario
This well maintained 3 Bedroom, 2 Full Bath Bungalow is nestled in the High Demand Chine Drive, Cliffside Village, recognized for its desirable "Scarborough Bluffs community" including RH King Academy. The main floor offers almost 1300 square feet of living space. Right from the entrance, notice the Skylight creating a welcoming cheery sun filled feeling. The living and dining area boast a Large Bay Window. Enjoy the Modern Fully Renovated Kitchen boasting Quartz Counters, Cherry wood Cabinets, Stainless Steel Appliances. The interior features 3 good size bedrooms, one with a walk out to the deck, original hardwood floors, renovated Full Bath with a Whirlpool Jet Style Tub. The Separate side entrance leads to a finished basement with lots of potential. The 4th large bright bedroom with large windows is great for a growing or multi generational family offering extra living space in the spacious Rec room with a cozy gas fireplace, 3 piece bath, and Bonus Space in the Utility Room, ideal for a future second kitchen if needed. The private backyard presents an excellent venue for hosting memorable family barbecues & gardening in your serene outdoor Oasis. Lots of storage in the Garden Shed. There is an attached garage and 2 car driveway. This property boasts a prime location within a short distance to TTC Bus, GO train, Cliffside Plaza, various highly desirable schools & parks, and the breathtaking scenic Scarborough Bluffs. Cliffside Village is a wonderful place to call home! Click Media Virtual Tour Link for more info and photos. Floor plans also available. (id:50886)
RE/MAX Rouge River Realty Ltd.
3 - 361 Birchmount Road
Toronto, Ontario
This stunning 5-bedroom semi-detached looking home offers nearly 1,500 sqft of beautifully maintained living space and sits on a generously sized lot. Tucked away in a family-friendly community, this home features a 2 parkings and a finished basement. Spanning two thoughtfully laid-out levels, this home blends modern finishes with functional comfort. The main floor features engineered hardwood and custom lighting. Enjoy open-concept living and dining areas, anchored by a sleek, modern kitchen with stainless steel appliances and contemporary cabinetry. Finished basement with laminate flooring & 3-Pc bath has a bedroom and a living room, making a great in-law or nanny suite. All bathrooms feature luxurious heated floors, adding warmth and comfort to your daily routine. Roof and windows are covered by maintenance, ensuring peace of mind for years to come. The backyard fence: it has permit to be built, offering the potential for added privacy and outdoor enjoyment. Minutes drive to Main, Warden, Kennedy stations, minutes walk to bus stop & schools, 5 mins to GO station, Bluffs parks, also close to downtown TO. (id:50886)
Homelife Landmark Realty Inc.
1444 Mourning Dove Lane
Pickering, Ontario
Nestled in the heart of Pickerings most desirable neighborhood, this impeccably upgraded detached home offers a rare blend of modern luxury and functional design. Boasting a double-car garage, soaring 9-foot ceilings across all three levels, and premium finishes, this residence is a true standout in the Seaton Mulberry community. Step inside to discover a sunlit main floor designed for effortless living and entertaining. The open-concept layout features a spacious dining area flowing seamlessly into a generous great room, anchored by a sleek electric fireplace and overlooking a serene, private backyard. Culinary enthusiasts will adore the oversized eat-in kitchen, complete with upgraded quartz countertops, while the abundance of natural light and airy 9-foot ceilings enhance the homes inviting ambiance. Upstairs, the second floor impresses with continued 9-foot ceilings and a luxurious primary suite. Retreat to a bedroom adorned with a raised smooth box ceiling, a walk-in closet, and a lavish 4-piece ensuite featuring a standalone shower and deep-soaking oasis tub. Two additional bedrooms, a versatile family room, and three full bathroomsincluding a main bath with a frameless glass super showerensure comfort for family and guests alike. The raised basement adds unparalleled versatility, with 9-foot ceilings, large windows, and a separate entrance. This bright, welcoming space is ideal for an in-law suite, rental unit, or recreational haven. Combining prime location, sophisticated design, and move-in-ready perfection, this home is a rare opportunity in Pickerings sought-after enclave. Dont waitschedule your private tour today and experience luxury living at its finest! (id:50886)
RE/MAX Community Realty Inc.
359 Calvert Court
Oshawa, Ontario
Welcome to this fully renovated semi-detached home featuring a rare, extra-deep pie-shaped lot with a very large backyard perfect for entertaining, relaxing, or creating your own outdoor retreat. The massive yard includes a heated above-ground pool, private hot tub, pergola, outdoor cooking area, and beautiful perennial gardens, offering resort-style living right at home. Inside, the home boasts a bright, open-concept layout with spacious bedrooms, modern finishes, and numerous upgrades including a renovated main bathroom, updated electrical panel, shingles, hot tub and pool, and composite decking, widened driveway, and fully finished basement with 3-piece bath. A separate side entrance leads to the finished basement, providing excellent income potential or an ideal in-law suite, complete with a large living area, bedroom, bathroom, and rough-in for a kitchenette. With parking for multiple vehicles and close proximity to schools, parks, transit, and shopping, this move-in ready home is perfect for families, investors, or anyone seeking space, comfort, and versatility. This one is truly a must-see! (id:50886)
RE/MAX Metropolis Realty
90 Dorian Drive
Whitby, Ontario
Welcome to beautiful 3 Year New, 4 Bathroom Executive Townhome In Whitby! , This Home is above 2500 sqft ! This Heathwood Home Is One-Of-A-Kind with lot of Upgrades Off Country Lane! Huge Kitchen W Breakfast Bar, Extra Pantry, S/S Appliances, Upgraded Quartz Countertops, & Undermount Sinks & Lighting. Great Rm W Electric Fireplace & W/O To Deck. Lrg Dining Rm, Zen Primary W 5-Pc Ensuite W Dbl Vanity (Undermount Sinks) W Quartz Countertops, Soaker Tub, Frameless Glass Custom Shower, W/I Closet, Great 2nd & 3rd Bedrooms W Lrg Closets & Windows. Modern 4-Pc Bath, 4th Bedroom On Main Level W 4-Pc Ensuite Bath & W/I Closet. Coat Closet, & Direct Entrance To Garage. 9-Foot Ceilings, Stunning Hardwood Floors, Smooth Ceilings, & Upgraded. Huge Front Veranda. Stove & Bbq Gasline Rough-In. Steps To Great Schools, Parks, Heber Down Conservation Area, Shopping, Restaurants, & Highways 401 & 407. Spacious, Very Bright, & Filled W Sunlight! Fantastic School District-Robert Munsch P.S. & Sinclair S.S. (id:50886)
Homelife Superstars Real Estate Limited
404 - 1285 Queen Street E
Toronto, Ontario
Welcome to The Poet Where Modern Living Meets Urban CharmPerfectly situated between vibrant Leslieville and the coveted Beach area, The Poet is a modern boutique residence offering the best of both worlds. Thoughtfully designed with cutting-edge thermal technology for energy efficiency, this stylish building features exceptional amenities including a rooftop deck, party room, gym, media room, concierge, dog wash station, and bike storage and Roger's high speed internet is included in the condo fees. Enjoy a spacious, smartly laid-out floor plan with high-end finishes and an oversized balcony ideal for morning coffee or evening cocktails. Conveniently located steps from the TTC and the future SmartTrack line, with quick access to downtown Toronto.Whether you're a young professional, down sizer, or looking for the perfect city retreat, this is urban living at its finest. (id:50886)
Royal LePage Estate Realty
425 Lesabre Street
Oshawa, Ontario
Nestled in the sought-after Eastdale community, this beautifully maintained home offers warmth, comfort, and outdoor tranquility. Main floor freshly painted , the interior feels bright and inviting, with rich hardwood floors flowing seamlessly across the main level. Upstairs, you'll find three generously sized bedrooms each filled with natural light and perfect for a growing family, guests, or a home office. Step outside and discover your own private oasis. The fully fenced yard is a true showstopper, lush with vibrant perennial gardens, a serene pond, and a relaxing hot tub that sets the tone for total backyard bliss. A spacious covered deck with gazebo offers the perfect space for summer barbecues, morning coffee, or evening gatherings under the stars. This is more than just a house, its a place to call home. (id:50886)
Royal LePage Terrequity Realty
1761 White Cedar Drive
Pickering, Ontario
Stunning 2+2 Bedroom Raised Bungalow In The Desirable Amberlea Neighbourhood In Pickering. This Beautifully Renovated Home Offers Modern Finishes Throughout And A Bright, Functional Layout Perfect For Families Or Downsizers Alike. Featuring 2 Spacious Bedrooms On The Main Floor And 2 Additional Bedrooms In The Fully Finished Basement, Theres Room For Everyone. Enjoy Entertaining In The Large Oversized Kitchen And Relaxing In The Open-Concept Living And Dining Area. The Lower Level Offers Great Potential For An In-Law Suite Or Extended Family Living. Nestled On A Quiet, Tree-Lined Street Just Minutes From Top Rated Primary And Secondary Schools, Parks And All Amenities. Quick 5-Minute Access To Hwy 401 Makes Commuting A Breeze. Complete With A 2 Car Garage And Private Backyard, This Move-In Ready Home Checks All The Boxes. (id:50886)
Exp Realty

