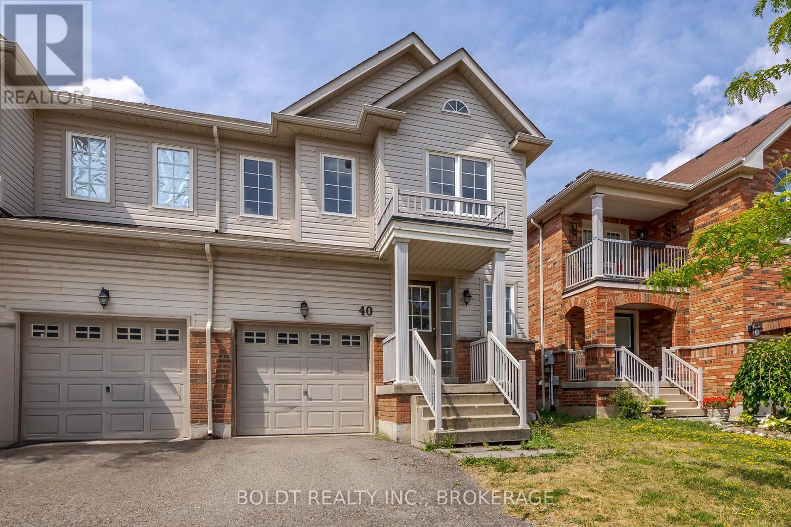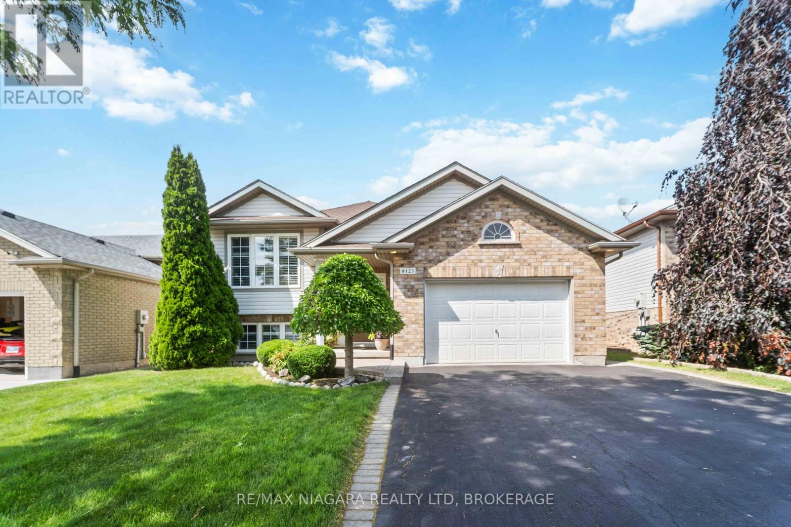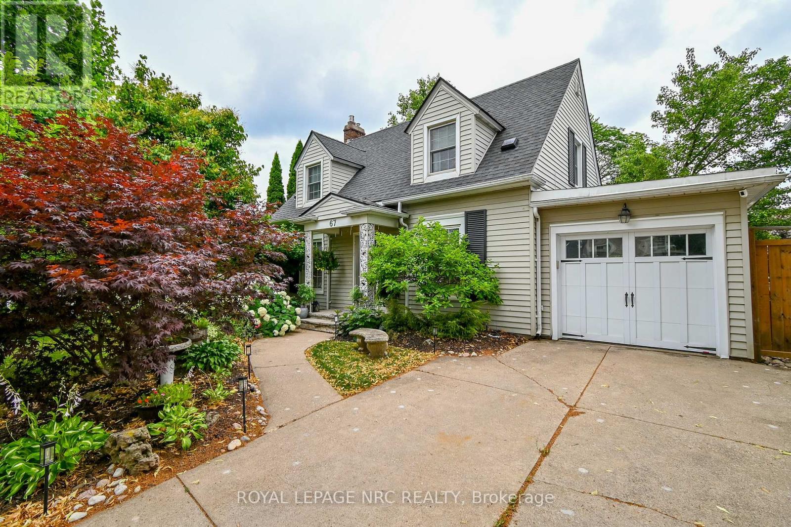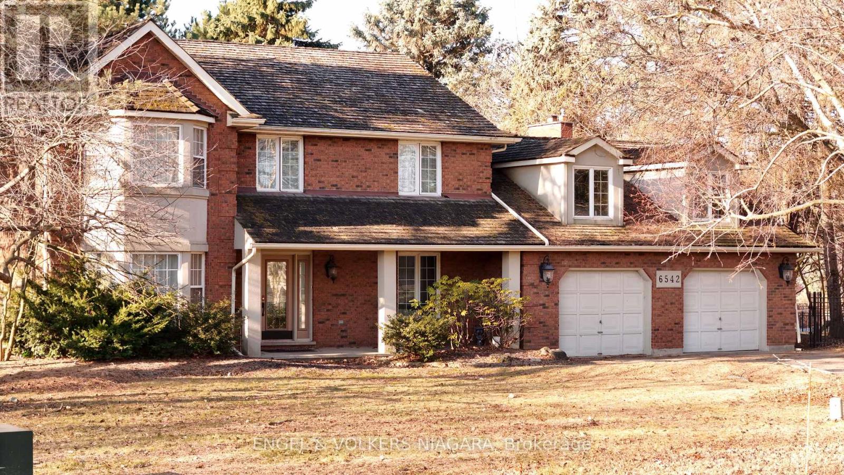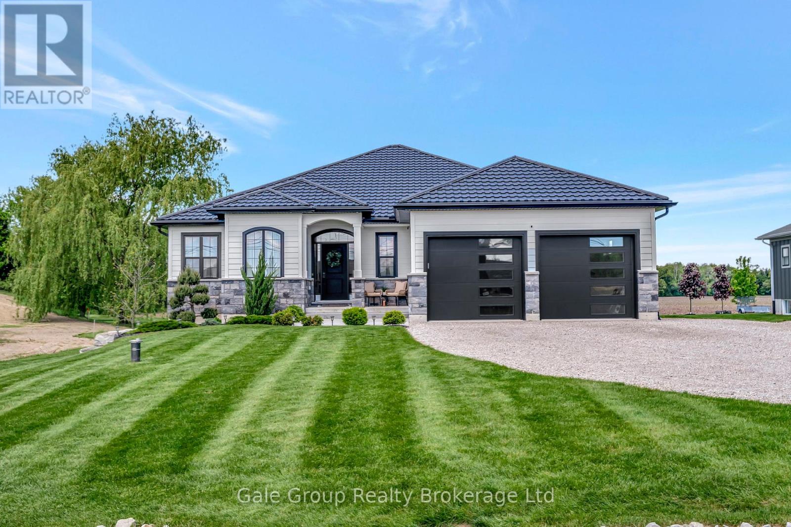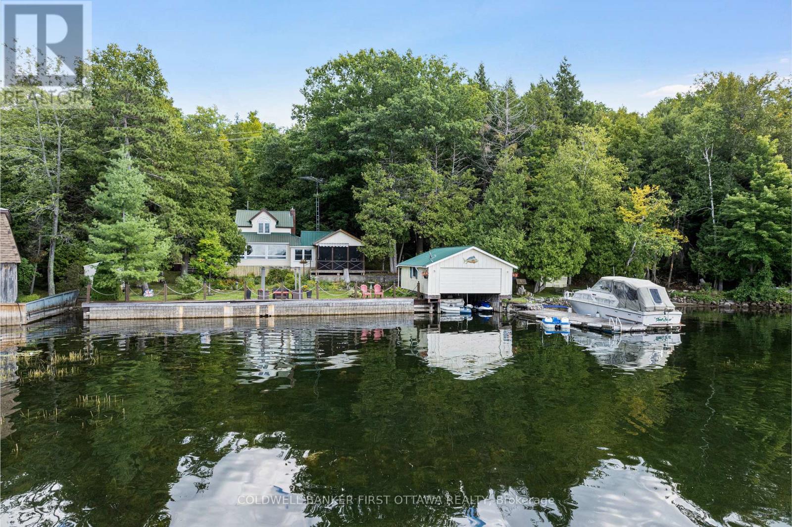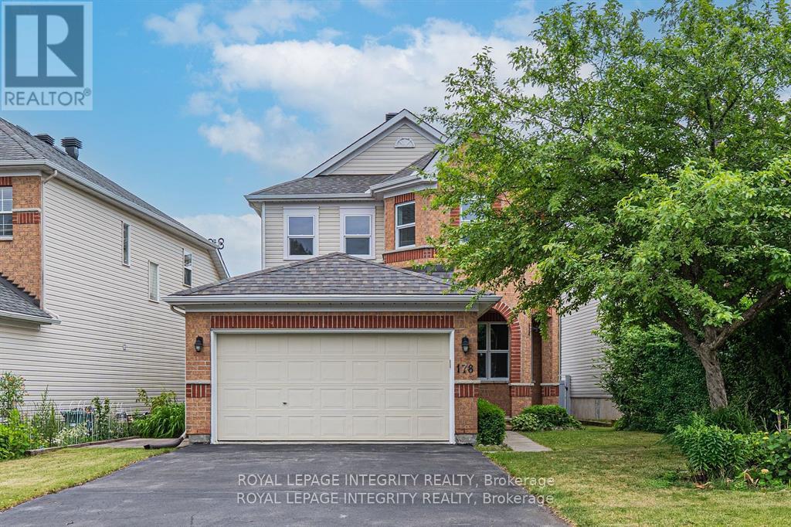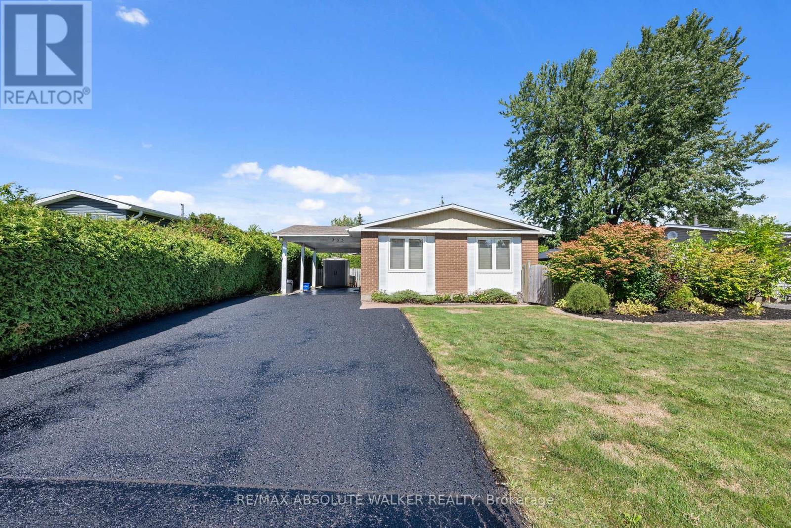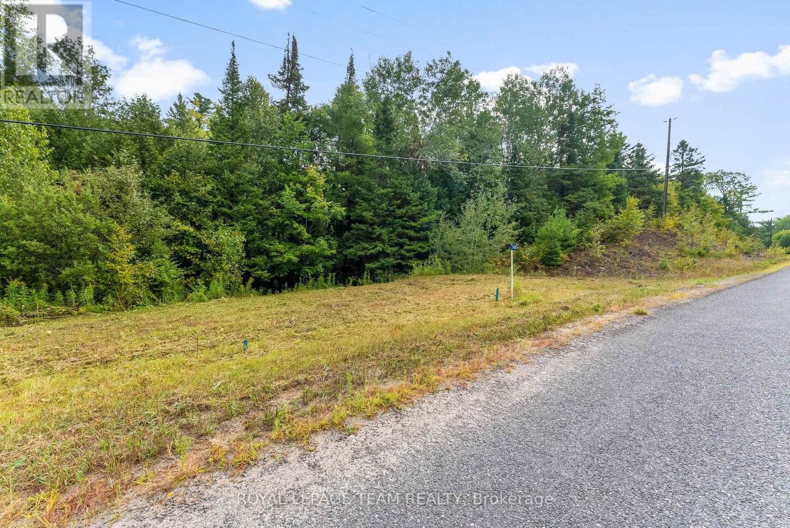40 Haynes Court
Niagara-On-The-Lake, Ontario
Bright and inviting semi-detached home in a highly sought-after location just minutes to Niagara Outlet Collection, QEW access, and Niagara College! Sun-filled main floor offers a welcoming dining area with walkout to the backyard, perfect for entertaining. Upstairs boasts a spacious primary bedroom with a 4-piece ensuite, plus two additional bedrooms and a shared bath. Enjoy the convenience of second-floor laundry. A perfect blend of comfort, style, and location! (id:50886)
Boldt Realty Inc.
8123 Beaver Glen Drive
Niagara Falls, Ontario
Welcome to this well-maintained raised bungalow located in a quiet, family-friendly Beaver Valley neighbourhood just minutes from all amenities. This charming home offers 3 spacious bedrooms, master bed with 4 pc ensuite , main floor laundry hookup, plus a 4th bedroom in the lower level perfect for guests, teens, or a home office. The bright and functional layout features a large open concept living room and dining rm with hardwood floors, elegant gas fireplace, an eat-in kitchen with ample cabinetry, with a garden door to the spacious deck overlooking fenced yard. Basement with a separate walk-up entrance, and large windows provides endless potential for an in-law suite, or additional living space. 1.5 car garage. Enjoy peace and privacy while being close to schools, parks, shopping, and major highways. A fantastic opportunity for first-time buyers, investors, or down sizers! (Lots of updates including shingles, furnace, air conditioner and a tankless hot water tank) (id:50886)
RE/MAX Niagara Realty Ltd
67 Hillcrest Avenue
St. Catharines, Ontario
Nestled on a tree-lined street overlooking twelve mile creek, in one of the citys most cherished historic neighborhoods, this elegant Cape Cod French-inspired updated residence seamlessly blends timeless architecture with refined charm. From its pitched rooflines and classic dormer windows, every detail of this home has been thoughtfully designed to capture the essence of Old-World sophistication. Step inside to discover light-filled interiors with warm hardwood floors, graceful archways, french doors and artisan-crafted millwork. You're immediately drawn down the hall to the Family Room filled with glass windows but you have to start at the entrance where french doors invite you to the Living room featuring a decorative fireplace, while the formal Dining area is open to entertaining larger gatherings. Nearby is a chefs Kitchen with no shortage of cabinetry offering accent doors, stone countertops & brick style backsplash. Bonus is a built-in Breakfast Nook for those early mornings to enjoy your coffee and first read. Through the windows in the Family Room, filled with lush, meticulously landscaped gardens creating a living tapestry of greenery and colour, offering serene views that change beautifully with the seasons. Easy access to this private garden perfect for alfresco dining and entertaining too. Upstairs, spacious bedrooms offer tranquil retreats and picturesque views of the surrounding historic homes and mature oaks. The Basement, brightened by three windows, offers a blank canvas ready to be transformed into the space of your dreams whether a home office, media room, or private guest suite. Rich in character and set within walking distance to parks & trails, golf & country club, local boutiques, cafés, and cultural landmarks, this home offers a rare opportunity to own a piece of architectural elegance in a truly special neighborhood. (id:50886)
Royal LePage NRC Realty
6542 January Drive
Niagara Falls, Ontario
Nestled in the highly sought-after Calaguiro Estates in the tranquil north end of Niagara Falls, this 4+ bedroom family home at 6542 January Drive is the epitome of spacious and comfort. Boasting a large lot with no rear neighbours, this property offers both privacy and an expansive outdoor space for your family's enjoyment. This house, perfect for growing families, features 3.5 bathrooms, including a master retreat complete with a en-suite bathroom and a walk-in closet designed for ultimate relaxation and convenience. The heart of the home is the generous kitchen with a delightful breakfast area overlooking the verdant back yard. It's the ideal spot for morning gatherings before the day begins. The property's welcoming foyer opens up to a formal dining room, ready to host your special occasions. There's also a versatile den or office space to accommodate work or study from home. Spend quality time with loved ones in the family room, where the warmth of the wood-burning fireplace creates a cozy and inviting atmosphere. A double car garage and ample parking space for up to six vehicles ensure convenience for all members of the household. Additionally, the finished basement, with its separate entrance, bedroom, recreational room, and washroom, provides an excellent opportunity for a nanny suite or an entertainment haven. (id:50886)
Engel & Volkers Niagara
11715 Plank Road
Bayham, Ontario
Looking for something truly exceptional? Are you wanting a cut above the rest? This pristine, meticulously maintained custom built 3 bedroom, 2.5 bathroom bungalow home on an impressive 0.39 acre lot will leave you speechless. Boasting 2,253 sq ft of exquisite living space, every last detail has been curated to emphasize luxury living, comfort and style. Family and friends will love gathering here to share in the luxury lifestyle this home offers. From the 9' ceilings, to the chef-inspired kitchen with high-end finishes, to the spacious living room, to the gorgeous primary with spectacular ensuite bathroom, your dreams have come true. This home blends luxury, comfort, and timeless style in every detail. The exterior is just as impressive, with unmatched curb appeal starting from the professional low maintenance landscaping, a detailed manicured lawn and back yard privacy for all of your seasons enjoyment. This home cannot be outdone. So close to the beaches of Lake Erie and Port Burwell Provincial Park (15 minutes), a stones throw from Tillsonburg and all its amenities. (id:50886)
Gale Group Realty Brokerage Ltd
306 Gotham Private
Ottawa, Ontario
PREPARE TO FALL IN LOVE with this impeccably maintained 2-bedroom, 2-bathroom FREEHOLD townhome complete with a finished rec-room, perfectly situated in the desirable community of Central Park. Offering a rare blend of modern updates, functional space, and indoor-outdoor living, this home is a true standout. Step inside to a bright, open-concept living and dining area perfect for unwinding and entertaining. The updated kitchen with breakfast bar features modern finishes, generous counter space, and plenty of natural light, making it a joy to cook and gather in. Upstairs both bedrooms are tastefully designed for comfort and style - the very spacious primary suite offers a walk-in closet, and the well sized second bedroom is ideal for guests, a home office, or a growing family. The lower-level bonus family room is a true highlight - sunlit and welcoming, with patio doors that lead out to a private backyard retreat. Enjoy summer evenings on the back deck under the gazebo, complete with a BBQ setup for easy outdoor dining and relaxation. Tasteful improvements including new kitchen (2023) and bathroom (2024), furnace (2023), AC (2023), central vac (2021), etc., and meticulous care throughout the home reflect a deep pride of ownership and a commitment to quality. Convenience is key with parking right at your doorstep and inside entry from the garage. Ideally located, near the Civic Hospital and Central Experimental Farm, and steps to shops, restaurants, transit, parks and schools. This home combines comfort, style, and location - just move in and enjoy! (id:50886)
Tru Realty
4712 Briton Houghton Bay Road
Rideau Lakes, Ontario
Gracious lakehouse in sheltered cove, on Big Rideau Lake. Facing west for magnificent sunsets, you have 245' of waterfront with sandy beach, floating dock and boathouse with two boat slips and lift. Mature shade trees and landscaped gardens create tranquil calm setting. The lakehouse is idyllic all-year retreat or family home. Welcoming foyer has convenient floor-to-ceiling storage for coats and outside gear. Wrapped in comfort, the living room has fireplace with wood-burning insert and magnificent panoramic views of lake. Living room also has double wide opening to expansive sitting room with flex space and full wall of windows overlooking the lake. Patio doors open to screened sunroom that's perfect for gatherings and informal dining, all the while admiring the lake's natural beauty. Kitchen offers delightfully distinctive decor plus endless storage and prep areas; its full wall of windows runs along the countertop and that open directly to courtyard bistro with BBQ hookup. Off kitchen, Butler's pantry with hook-ups for washer and dryer. Home office, for when you need to connect with outside world. Main floor bedroom and 3-pc bathroom with luxury glass shower of ceramic tile and rain head shower. Upstairs primary bedroom large closet, two-piece ensuite and treasured forever lake views. For guests or extended family, charming bunkie-cabin that overlooks the lake. Guests will be most comfortable as bunkie-cabin has kitchenette, electric fireplace, eating & sleeping areas plus, running water and RV toilet. Other buildings include woodshed & garden shed. Boathouse 29'x32' with hydro, lift, storage area & auto garage door. Aluminum dock with extended floating dock, 6' deep at end. Shoreline sunset deck, firepit & swing. Pristine sandy beach that kids will love. Beach shallow & gradually gets deeper. Hi-speed. Cell service. Located on township maintained road with garbage pickup, mail delivery & school bus pickup. 25 mins Smiths Falls or Perth; 1 hr Kingston or Ottawa. (id:50886)
Coldwell Banker First Ottawa Realty
178 Insmill Crescent
Ottawa, Ontario
Welcome to 178 Insmill Crescent a lovingly cared-for, freshly painted 4-bedroom, 4-bathroom detached home in one of Kanata's most desirable neighborhoods. With over 2,300 sq. ft. of above-ground living space, this home offers the perfect blend of comfort, style, and convenience. Built in 2001 and thoughtfully updated over the years, the home features a bright open-concept layout with gleaming hardwood floors, brand-new light fixtures, and a beautiful new hardwood staircase leading upstairs. The kitchen and living areas are spacious and welcoming ideal for both everyday family life and entertaining friends. All four bedrooms are upstairs, including two full bathrooms, while the main floor powder room and finished basement with another bathroom add extra convenience. Step outside to enjoy a sunny southwest-facing backyard with a newer deck (built in 2022 with permit) perfect for BBQs, family gatherings, or simply soaking up the sun. This home comes with peace of mind, thanks to many major updates: new AC & stove (2025), triple-glazed Verdun windows (2024, with transferable warranty), furnace & humidifier (2020), fridge (2019), roof (2015), fenced backyard (2017), and washer/dryer (2014).Families will love the location walking distance to top-rated schools (Earl of March, All Saints, WEJ, and Stephen Leacock), and close to Kizell & Beaver Pond trails, Richcraft Rec Complex, and Kanata North tech park. Shopping is just minutes away with Costco, Walmart, T&T, and Farm Boy nearby, plus quick access to Hwy 417 and public transit for an easy commute. (id:50886)
Royal LePage Integrity Realty
365 Amiens Street
Ottawa, Ontario
Welcome to this charming and well-maintained bungalow, cared for by its original owners. Set in the highly sought-after Orleans neighbourhood, this home is ideally located close to recreation centres, schools, grocery stores, public transport and a wide variety of dining options. The home features 3 bedrooms and 1.5 bathrooms.Offers plenty of space for families, first-time buyers, or downsizers looking for comfort and convenience. Its bright and functional layout makes it easy to imagine relaxing evenings, family gatherings, or simply enjoying everyday life. Step inside and you'll find a warm and inviting atmosphere. The spacious floor plan provides flexibility to suit your lifestyle, while the solid construction offers the perfect foundation for personal updates and modern touches. Set on a generous lot, the property also provides outdoor space for gardening, play, or entertaining. (id:50886)
RE/MAX Absolute Walker Realty
1502 Drummond Con 10a Road W
Drummond/north Elmsley, Ontario
166 ACRES with home This could be your new home Offers solitude you have been waiting for. Enjoy the peace and tranquility of your own. This home is nestled between Carleton Place and Perth.Complete your sanctuary with waterfrontage on Haley Lake at the back of the property. The unique two story home welcomes you with rustic warmth upon entering. this open concept with a spacious loft Alf the home is perfect for a inlaw suite seperated by one door Home offers two kitchens ,two livingrooms and four baths. There is a one year agreement renewable every year with the Conservation Land Tax incentive Program and they will reduce your taxes see listing agent (id:50886)
Details Realty Inc.
760 200 Route
Russell, Ontario
This 0.87-acre lot offers the perfect blend of peaceful country living and modern convenience. Nestled just minutes from the heart of Embrun and only a half-hour drive to Ottawa, this property provides the privacy you've been looking for without sacrificing accessibility. Imagine designing your custom home surrounded by nature, while still being only a few minutes from Hwy 417 for an easy commute. A rare opportunity to create the lifestyle you've always envisioned! All measurements have been copied from GeoWarehouse. Property line begins on the other side of the municipal drain. Corn will be completely removed from the lot. (id:50886)
Exp Realty
1426 French Line Road
Lanark Highlands, Ontario
Build your dream home on this wooded ~4-acre lot. Already surveyed and ready to be developed. Driveway is staked and civic number assigned by the township. Hydro located right at the road, which is year-round township maintained. Conveniently located just 35 minutes to Perth, Carleton Place, Almonte, or Calabogie, and under an hour to Kanata. (id:50886)
Royal LePage Team Realty

