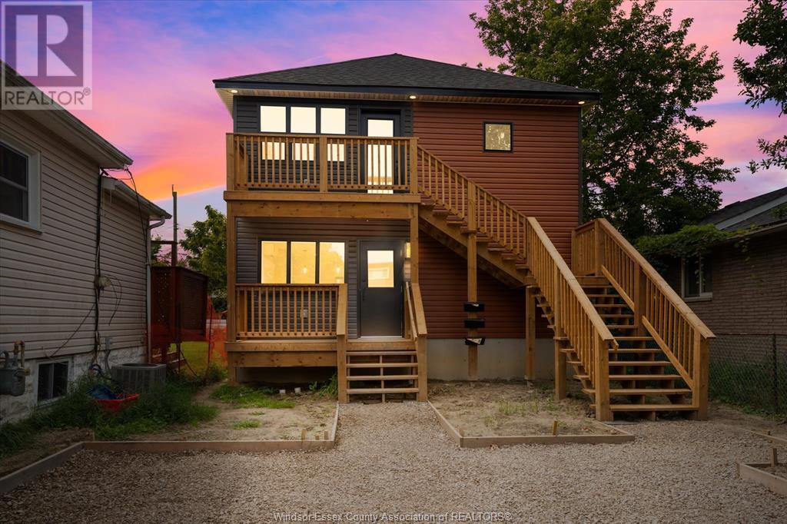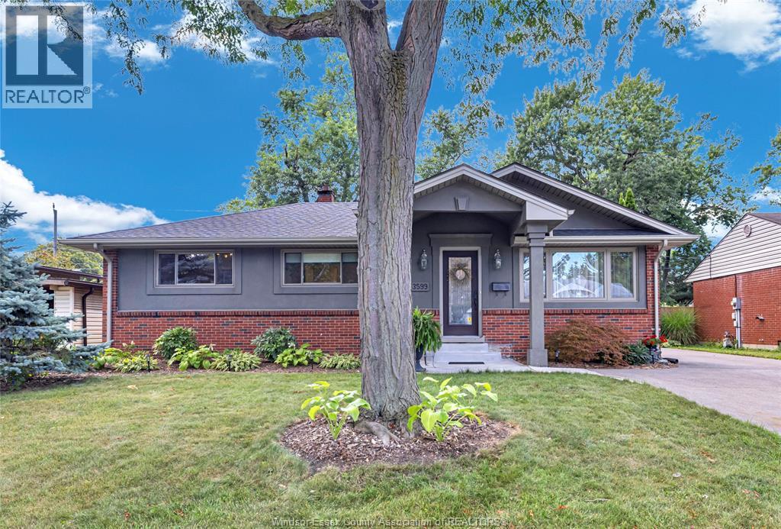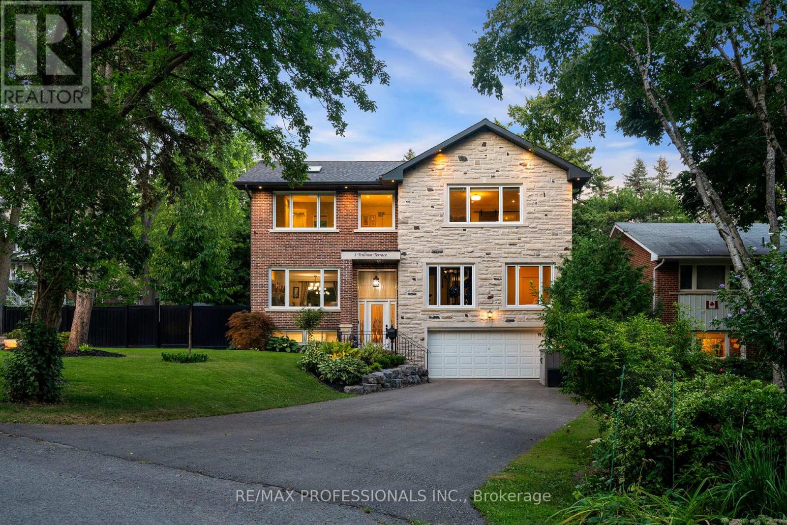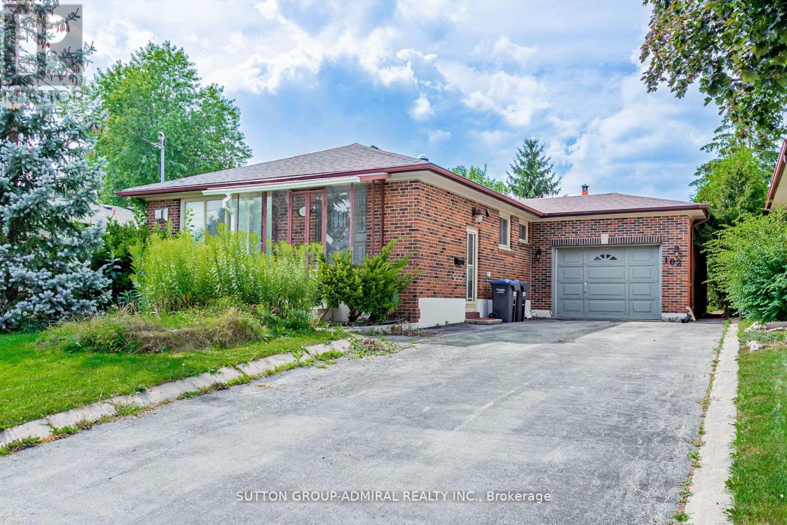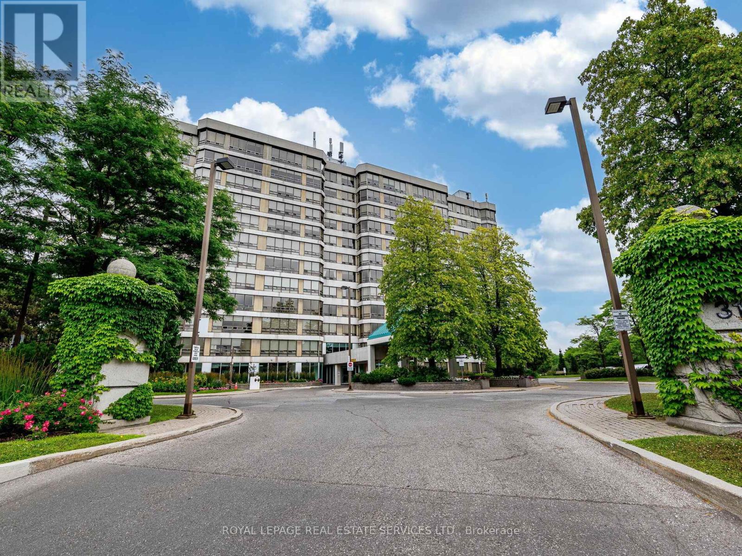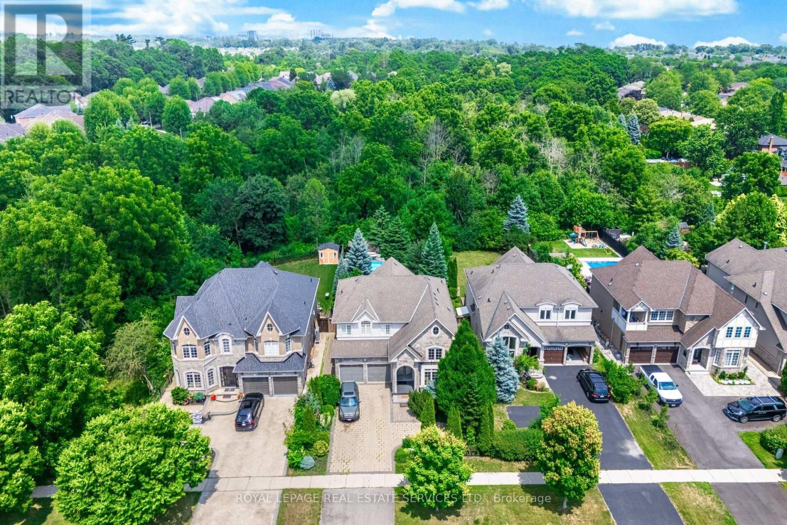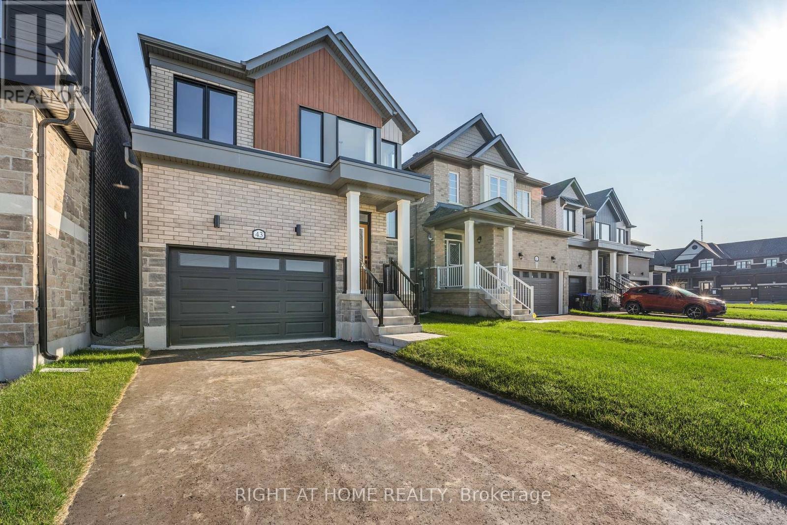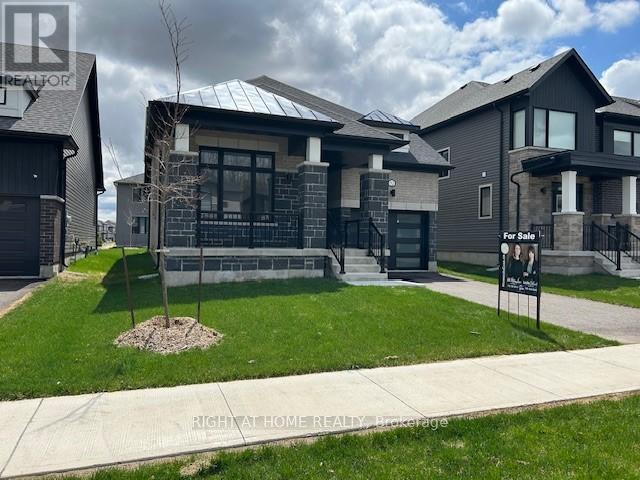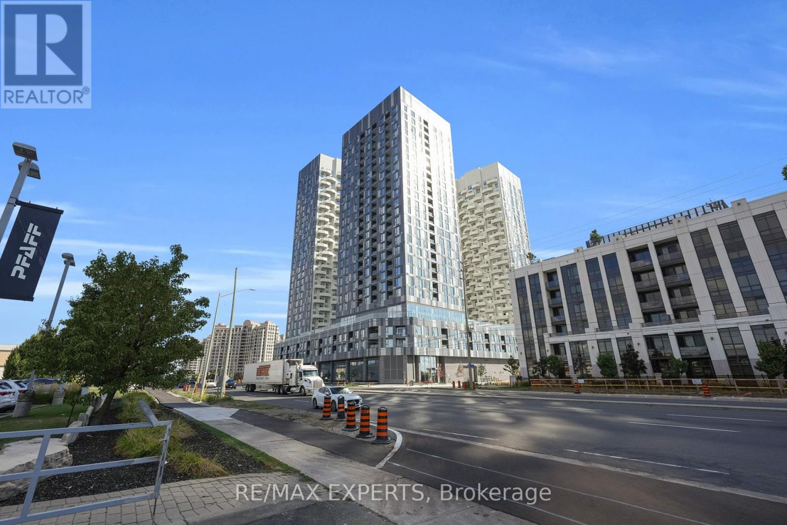32 Matterhorn Road
Brampton, Ontario
Welcome to 32 Matterhorn Road, a spacious and beautifully upgraded end-unit freehold townhouse that offers the privacy and layout of a semi-detached. Located in the northwest end of Brampton, this home is just minutes away from Mount Pleasant GO Station, top-rated schools, shopping, and all essential amenities. This home features End-unit layout- only attached on one side, with extra windows and natural light. Beautifully upgraded Kitchen with SS appliances, quartz countertops and walkout to the backyard. 4 bedrooms + 3 bathrooms on upper. No sidewalk and extended driveway ass to the overall experience of owning this house, Hardwood flooring, pot lights, and a bright open-concept design, Family-friendly and quiet street with easy access to parks and transit. The property also boasts a legal finished walk-up basement with 2 additional bedrooms, 1 bathroom, laundry, and a separate entrance-perfect for rental income or extended family living. (id:50886)
Intercity Realty Inc.
1287 Aubin Unit# Main
Windsor, Ontario
Welcome to 1287 Aubin #MAIN, a stunning apartment built in 2023! This modern 2-bedroom, 1-bathroom apartment offers an unbeatable combination of style, comfort, and convenience. The unit boasts sleek stainless steel appliances, in-unit laundry, and a thoughtfully designed open-concept layout that maximizes space and natural light. Available September 1st, minimum 1 year lease, tenant pays hydro. Standard rental application, proof of income, credit report and first & last required. (id:50886)
Exp Realty
3599 Roxborough
Windsor, Ontario
SPACIOUS SOUTH WINDSOR RANCH ON A PRIME STREET! THIS EXCEPTIONALLY WELL-MAINTAINED RANCH OFFERS SPACE, STYLE, AND UPDATES THROUGHOUT. THIS CHARMING HOME FEATURES 5 BEDROOMS, 2 FULL BATHROOMS, COMFORTABLE LIVING ROOM, A GENEROUS DINING ROOM, AN OPEN-CONCEPT UPDATED KITCHEN WITH QUARTZ COUNTERS AND A FUNCTIONAL ISLAND – PERFECT FOR ENTERTAINING, REFINISHED HARDWOOD FLOORS AND AN INVITING 3-SEASON SUNROOM FOR EXTENDED OUTDOOR ENJOYMENT. THE FULL FINISHED BASEMENT ADDS VALUABLE LIVING SPACE WITH 2 ADDITIONAL BEDROOMS, THE INSULATED 2-CAR DETACHED GARAGE HAS HYDRO, FULL HEATING, COOLING & DRAINAGE, WHILE THE COVERED FRONT PORCH AND STRIKING BRICK & STUCCO EXTERIOR ENHANCE CURB APPEAL. RECENT UPDATES INCLUDE ROOF, VINYL WINDOWS, KITCHEN, BOTH BATHROOMS, SUMP PUMP AND BACKWATER VALVE. THIS HOME IS SITUATED CLOSE TO PARKS AND SOME OF THE TOP-RATED SCHOOLS IN THE AREA. (id:50886)
Elite Real Estate Limited
1 Trillium Terrace
Toronto, Ontario
Prime Stonegate! Nestled in the lush Humber River Park pocket, and surrounded by trees and greenery, on a quiet cul de sac this rebuilt home has so much to offer. Featuring approx. 2600 sf of living space with so many bells and whistles, plus a fabulous walkout lower level along with multiple outdoor seating areas this home is perfect for family/multi-generational living and entertaining. Luxurious primary suite with fireplace, state of the art 9 piece ensuite with steam room/sauna area. 3 Velux skylights.Spectacular back, side and front gardens. Double car garage, parking for 8 cars. Live in a serene country setting with highways, city, all amenities and Humber River Park, Martin Goodman Trail at your doorstep. (id:50886)
RE/MAX Professionals Inc.
Upper - 102 Cornwall Road
Brampton, Ontario
Great Opportunity! 3 Bedroom 1 Washroom Upper Portion Of The House For Lease In The East Area Of Brampton. Close To Downtown Go Train. Spacious Bungalow With Sun Filled Bedrooms. Basement Is Not Included. (id:50886)
Sutton Group-Admiral Realty Inc.
202 - 310 Mill Street S
Brampton, Ontario
Welcome to Pinnacle I a rare gem nestled above the tranquil Etobicoke Creek ravine. This exceptionally well-maintained unit (1,280 sq. ft. as per MPAC) is located in one of the areas most established and desirable buildings. Featuring a bright, spacious layout with expansive southeast views, this home offers both comfort and elegance. The modern kitchen includes a charming built-in China cabinet and opens seamlessly into a generous living and dining area filled with natural light and surrounded by lush greenery. Ideal for a variety of lifestyles, the unit offers, an open concept living space with two full bathrooms including a private ensuite with a separate shower and double closets in the primary bedroom. The second area currently used as an office can easily be closed off to become a second bedroom (currently open). The solarium makes an excellent home office, reading nook, or guest space. Additional conveniences include an in-suite laundry room with washer and dryer, two underground parking spaces, and two storage lockers. Pinnacle I is known for its top-tier amenities and warm community atmosphere. Enjoy 24-hour concierge service, a recently renovated indoor pool, men's and women's saunas, two fully equipped fitness rooms, a tennis court, games room, party/meeting rooms, a crafts room, and a beautiful outdoor barbecue and garden area perfect for entertaining. Located in a peaceful residential enclave with easy access to Gage Park, GO transit, major highways, public transit, Sheridan College, schools, shopping, dining, golf courses, and scenic walking and biking trails, this home truly offers the best of lifestyle and location. Don't miss your opportunity to own a piece of this exceptional community! Full year maintenance fees are offered to be paid by the seller on closing. (id:50886)
Royal LePage Real Estate Services Ltd.
215 Burloak Drive
Oakville, Ontario
Get ready for this picturesque backyard oasis, you don't need a cottage! Almost 3000 sq ft plus fully finished lower level! Spectacular 50 x 180 ft lot backing onto Greenspace and steps to the Lake! Salt water pool with stone waterfall, stone patio, gazebo, cabana, extensive landscaping front and back including majestic trees, perennials and annuals. Parking for about 8-9 cars! Beautiful upgrades throughout, Natural oak Staircase, hardwood floors, gourmet kitchen w/centre island. Spacious eating area that leads out to the private patio overlooking pool and ravine. Relax in the cozy family room w/gas fireplace, entertain in the elegant, grand living rm which boasts an 18 ft cathedral ceiling, 4 spacious bedrooms & 4.5 baths. Master retreat with a spa ensuite w/lg soaker tub, separate shower & double sinks, walk in closet with custom built ins, 2 /4pc baths. Stunning brand new 3 piece bath in lower level plus 2 bedrooms, rough in for kitchen along with a possible walk up! Bright and sunny with lots of natural light. New pool liner, chlorinator and renewed filter. Minutes to Lake, breathtaking trails, explore some nearby hidden beaches, easy access to Qew, 403. Go station and shopping. Luxury living and a true entertainer's delight! Be prepared to wow your guests! (id:50886)
Royal LePage Real Estate Services Ltd.
22 Jane Crescent
Barrie, Ontario
IN THE HEART OF DESIRABLE ALLANDALE WITHIN WALKING DISTANCE OF SCHOOL, REC CENTRE AND RESTAURANTS. BRIGHT, AS WELL AS NEAT & CLEAN WITH A BASEMENT GROUND LEVEL WALKOUT & APARTMENT POSSIBILITIES. BUILT-IN DOUBLE GARAGE WITH INSIDE ENTRY. GAS FIREPLACE, CENTRAL AIR, IN-GROUND SPRINKLER SYSTEM. WASHER/DRYER. SHOWS NEAT AND CLEAN! QUICK CLOSING AVAILABLE. (id:50886)
RE/MAX Crosstown Realty Inc.
43 Federica Crescent
Wasaga Beach, Ontario
Modern 3 bedroom home in the ever-growing town of Wasaga Beach! Step into summer living with this beautifully designed home located in the vibrant Rivers Edge community in Wasaga Beach. Just minutes from the worlds longest freshwater beach, this home offers the perfect blend of charm and modern convenience.The open concept layout is full of natural light from the abundance of sleek windows, 9 ft ceilings, stained oak staircase and a combination of vinyl plank flooring and 12x24 floor tile.A fresh white kitchen with a navy blue accent island, and stunning quartz countertops perfect for cooking and entertaining. The main hall allows access to the single garage, which includes an EV charger rough-in.Upper level features vinyl plank flooring in the hallway, 3 carpeted bedrooms and generously sized main bathroom. Primary bedroom includes a walk-in closet and 5 pc en-suite with a glass shower and soaker tub. A walk out basement opens up endless possibilities a home office, in-law suite, or entertainment area the choice is yours.Located in a family-friendly neighbourhood with an elementary school just steps away, this home is ideal for families, retirees, or investors looking to enjoy or grow in this sought-after beach town.Dont miss your chance to own a slice of paradise in Wasaga Beach move in just in time for summer! A walk out basement opens up endless possibilities a home office, in-law suite, or entertainment area the choice is yours.Located in a family-friendly neighbourhood with an elementary school just steps away, this home is ideal for families, retirees, or investors looking to enjoy or grow in this sought-after beach town.Dont miss your chance to own a slice of paradise in Wasaga Beach move in just in time for summer! (id:50886)
Right At Home Realty
52 Del Ray Crescent
Wasaga Beach, Ontario
Escape to modern living in this stunning 3-bedroom, 2-bathroom bungalow nestled in the coveted Rivers Edge subdivision of Wasaga Beach. This contemporary home offers a seamless blend of style and convenience, with access to walking trails, beach ,schools and all the amenities you could desire. Step inside to discover a thoughtfully designed space featuring elegant 12x24 tile, durable vinyl plank flooring, and plush carpeted bedrooms. The spacious front foyer welcomes you, leading to a breathtaking kitchen adorned with sleek black cabinetry and quartz countertops, all overlooking a generous great room with views of the backyard. Retreat to the primary bedroom with ensuite, while additional bedrooms offer comfort and convenience at the front of the home, complete with a main bathroom and laundry closet. An oak staircase leading to the basement hints at the possibilities awaiting the unfinished area. Whether you're downsizing or starting out, your dream Wasaga Beach lifestyle begins here!Escape to modern living in this stunning 3-bedroom, 2-bathroom bungalow nestled in the coveted Rivers Edge subdivision of Wasaga Beach. This contemporary home offers a seamless blend of style and convenience, with access to walking trails, beach ,schools and all the amenities you could desire. Step inside to discover a thoughtfully designed space featuring elegant 12x24 tile, durable vinyl plank flooring, and plush carpeted bedrooms. The spacious front foyer welcomes you, leading to a breathtaking kitchen adorned with sleek black cabinetry and quartz countertops, all overlooking a generous great room with views of the backyard. Retreat to the primary bedroom with ensuite, while additional bedrooms offer comfort and convenience at the front of the home, complete with a main bathroom and laundry closet. An oak staircase leading to the basement hints at the possibilities awaiting the unfinished area. Whether you're downsizing or starting out, your dream Wasaga Beach lifestyle begins here! (id:50886)
Right At Home Realty
Main - 37 Pamgrey Road
Markham, Ontario
Beautifully renovated 4-bedroom detached home in the sought-after Greensborough community for lease. This lease includes the main and second floors (basement tenanted). The home features a stunning open-concept chef's kitchen with stainless steel appliances, a spacious family room with a modern stone-surround fireplace, and upgraded LED lighting throughout. Upstairs, four generously sized bedrooms and elegantly renovated bathrooms provide both comfort and style. Ideally located near Mount Joy GO Station, shops, groceries, and restaurants, with top-rated schools Mount Joy PS and Bur Oak SS within boundary. A perfect choice for families seeking a stylish and convenient home in a prime Markham location! *Photos taken prior to current tenancy. (id:50886)
RE/MAX Crossroads Realty Inc.
424 - 10 Abeja Street
Vaughan, Ontario
Get Ready to call this beautiful 2-bedroom Suite at Abeja Home. Filled with natural light, this Spacious residence features a stylish open layout and upscale finishes throughout. The contemporary kitchen is equipped with brand-new Stainless Steel appliances, designed to impress while making everyday living effortless. With nearly 20k worth of upgrades, the unit includes upgraded cabinetry, counters, tiles, appliances and pot lights. Ideally located, Abeja Tower 1 places you moments from Highway 400, Cortellucci Vaughan Hospital, and the vibrant Shops and dining at Vaughan Mills. Experience fresh, modern living where comfort meets convenience - welcome to Abeja Tower 1. (id:50886)
RE/MAX Experts


