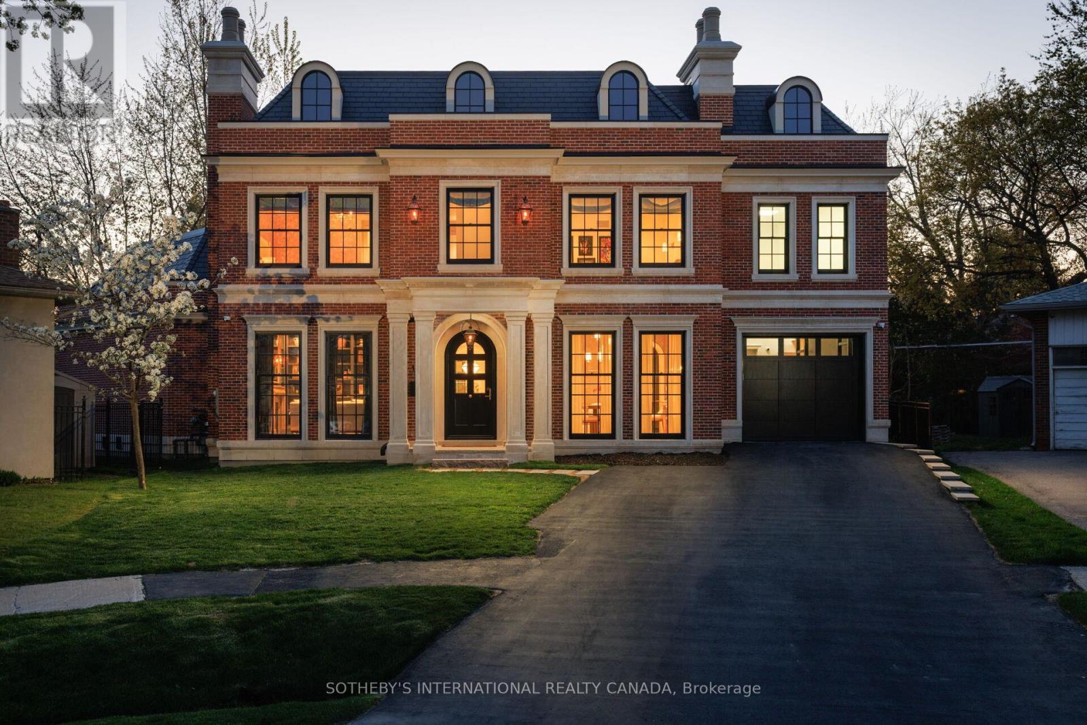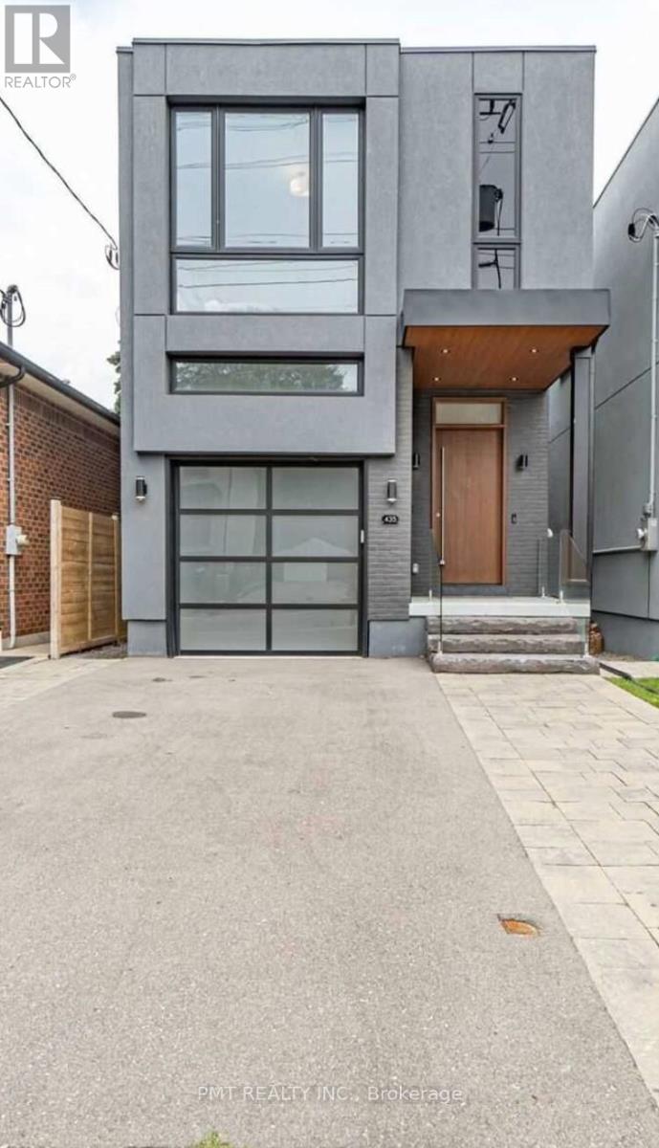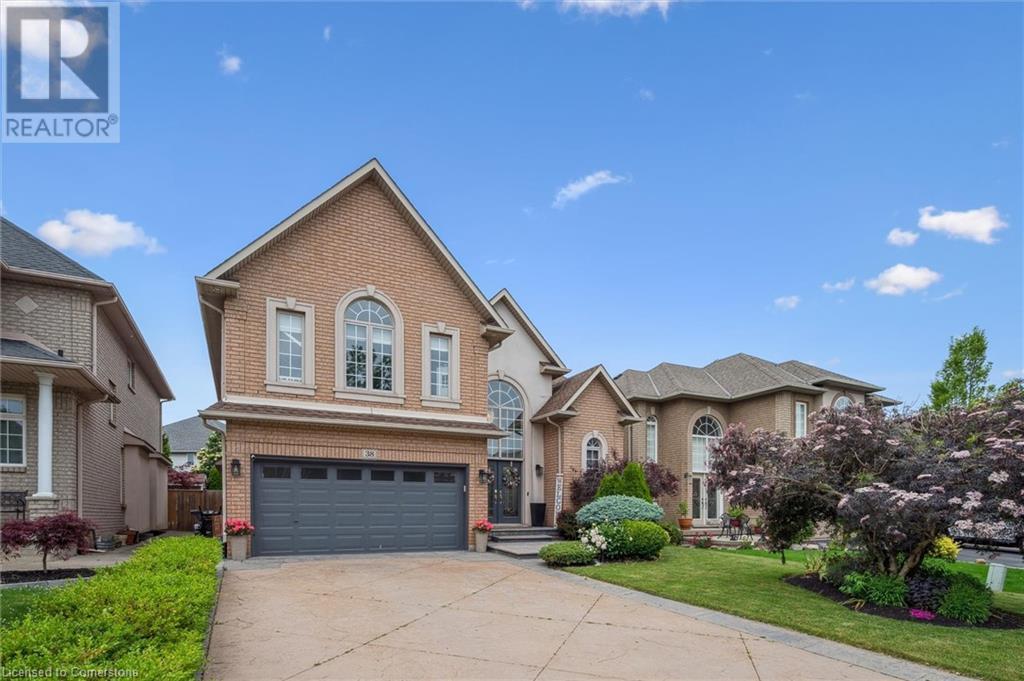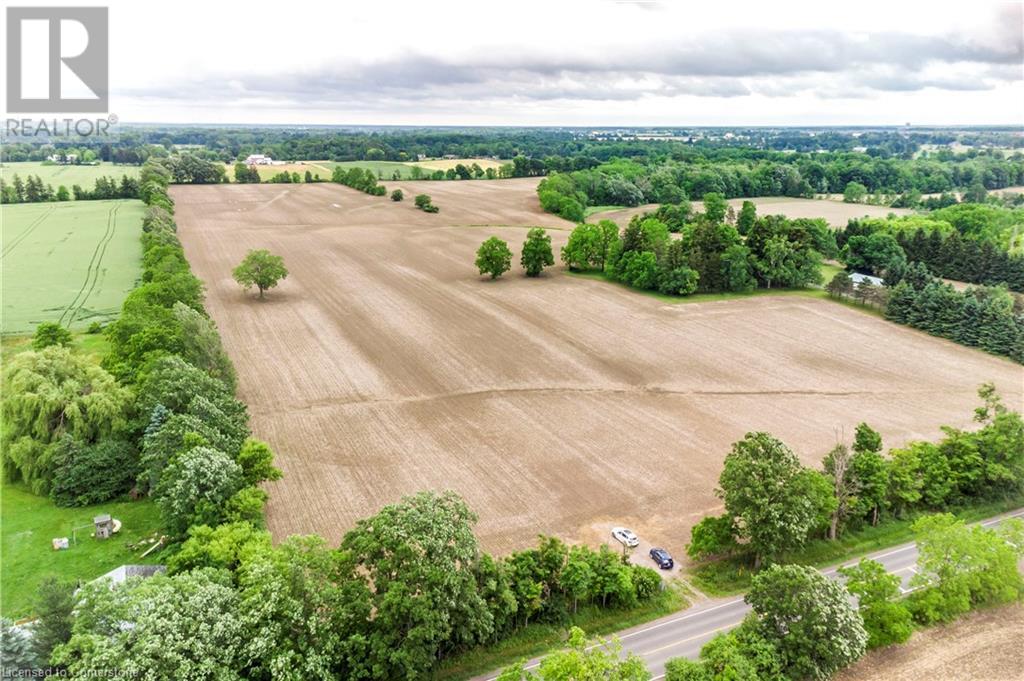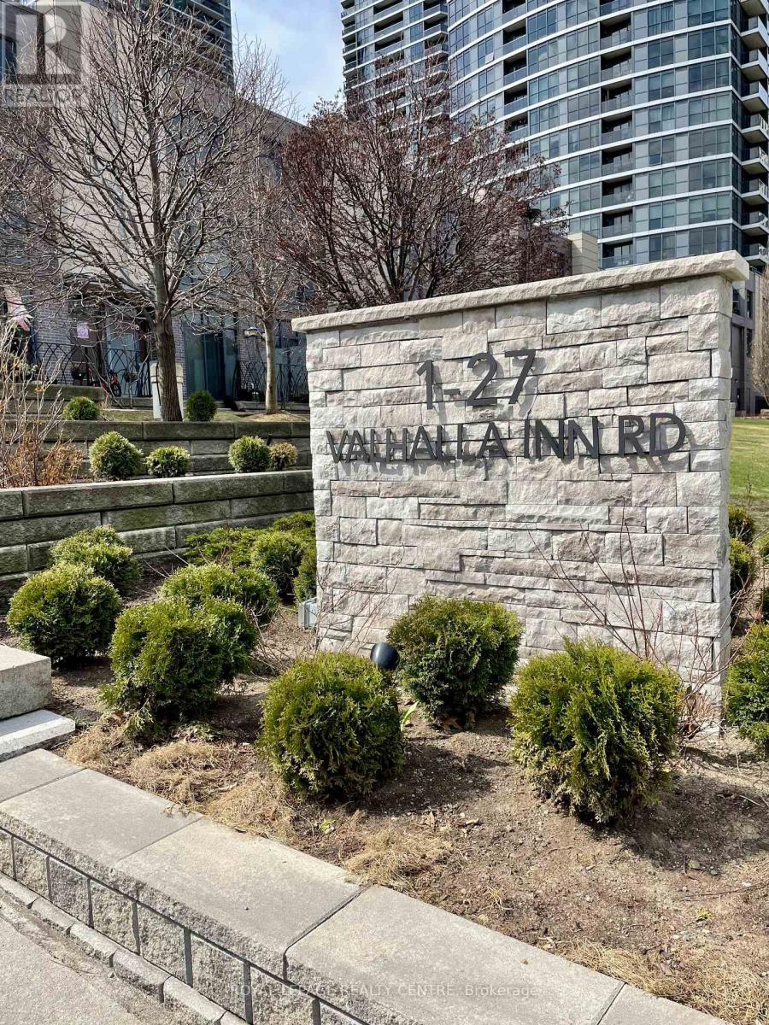174 Strathnairn Avenue S
Toronto, Ontario
**Spacious 4-Bed, 4-Bath Home | 3388 Sq. Ft. | In-Law Suite **Welcome to 174 Strathnairn Ave an updated, family-friendly home with two full kitchens, newer windows & sliding doors, and wood/ceramic flooring throughout. Basement features 2 private entrances + kitchen ideal for in-laws. Enjoy a backyard that backs onto green space, plus a custom balcony for outdoor living. Security system w/ 6 cameras included. Surrounded by custom homes and close to transit, shopping, parks & schools. Perfect for families! (id:50886)
Right At Home Realty
2304 - 56 Annie Craig Drive
Toronto, Ontario
Welcome to Lago at the Lake's most impressive 1-bedroom plus den suite where luxury, comfort, and smart living come together effortlessly. Every inch of this stunning condo has been thoughtfully upgraded, from designer light fixtures and custom California closets to Hunter Douglas motorized shades that respond to your voice or remote. Step into the spa-like bathroom with luxe tiles and a ceiling rain shower that rivals any high-end retreat. Then head out to your private, spacious balcony and soak in breathtaking, unobstructed lake views that feel like your own personal escape. This unit isn't just move-in ready, it's move-in and fall-in-love ready. With resort-style amenities including a saltwater pool, sauna, steam room, full gym, cinema, party room, and guest suites, this is waterfront living at its most luxurious. (id:50886)
Exp Realty
43 Ravina Crescent
Hamilton, Ontario
Mature treed setting! 4-Bedroom Detached Home w/ office. on a Ravine Lot in Desirable Dancaster! Welcome to this beautifully maintained property, perfectly situated on a serene, family-friendly street in the sought-after Dancaster neighborhood. Nestled on a breathtaking 75x190 ft large ravine lot, this home offers both privacy and natural beauty in a truly peaceful setting. The main floor boasts elegant hardwood flooring throughout, a spacious eat-in kitchen with granite counters, a cozy living room with a gas fireplace, a formal dining room, and a separate family room with walk-out access to the spectacular backyard ideal for entertaining or relaxing in nature. Upstairs, you'll find a generously sized primary bedroom, an additional bedroom, a versatile office/bedroom, and a 4-piece bathroom providing flexible space for families or guests. Conveniently located just minutes to Hwy 403, this home combines tranquility with excellent accessibility. Minimum 1-year lease. Preference given to non-smokers and no pets. Don't miss the opportunity to lease this exceptional home in one of the areas most desirable communities! (id:50886)
Royal LePage Realty Plus Oakville
153 Perry Crescent
Toronto, Ontario
Nestled on a quiet cul-de-sac, this stunning Georgian-inspired estate offers nearly 9,000 sq ft of total living space on a rare pie-shaped lot backing onto the private Islington Golf & Country Club. Designed by New Age Design Architects, built by Easton Homes, and styled by Olly & Em Interior Design, the home exudes timeless elegance with its red brick and Indiana limestone exterior, black synthetic slate roof, and custom Lowen Douglas fir wood windows. Inside, the main floor features a luxurious primary suite retreat, an entertainers dream kitchen with Lacanche gas range, Miele appliances, and honed quartzite countertops, and elegant living spaces warmed by gas and electric fireplaces. Upstairs offers three bedrooms plus a lounge (fifth bedroom) and a craft/hobby room or office, while the lower level includes a movie theatre, a full spa with sauna, steam shower, cold plunge barrel, a home gym, and a glass-enclosed car gallery with a hydraulic stack lift for three cars.The home is equipped with Control4 smart home automation, radiant in-floor heating on all levels, six zoned HVAC systems, and an advanced UV light air purification system. Outdoors, the rear patio invites year-round enjoyment with infrared ceiling heaters, a gas fireplace, and in-floor heating, plus future-ready rough-ins for a gas BBQ kitchen, snowmelt driveway system, and phantom blinds. With approved landscape plans by Partridge, the property is poised for extraordinary outdoor living.Located close to top schools, parks, golf, and major commuter routes, this residence offers a perfect blend of privacy, luxury, and lifestyle. Rare private rear golf course access offers a unique connection to nature year-round, making this an unparalleled offering for the most discerning buyer. (id:50886)
Sotheby's International Realty Canada
583 Taplow Crescent
Oakville, Ontario
PRICED TO SELL! Fully Renovated and Well-Maintained Bungalow sitting on a 60x125 Lot size in one of West Oakville's most desirable, sought-after neighbourhoods. 583 Taplow Crescent boasts a beautifully maintained exterior with lush landscaping, Flowing Trees, perennial gardens, and an in-ground saltwater pool perfect for entertaining and relaxing. The open concept living space features abundant natural light and large windows perfect for hosting gatherings and enjoying a quiet evening at home. Custom Kitchen, Quartz Counters, Pot Drawers, Pantry with pull-outs, Bosco Stainless Apron Farmhouse sink with accessories, Tile Backsplash, Under Cabinet Lighting, Stainless Appliances(Dishwasher 2021, Microwave 2023, Fridge & Gas range 2024). Each Bedroom is generously sized. The backyard is an entertainer's dream, complete with a spacious deck(2017) overlooking an inground saltwater pool & private, mature yard. The home features modern upgrades, including energy-efficient windows, renovated bathrooms (heated floors, marble vanity, LED heated mirror). The basement was taken to stud and fully renovated(2017), with above-grade windows, a spacious rec room, a 4th bedroom, a spacious laundry room, and pot lights.Driveway(2019) parking for 4cars,CherryHoyle Roof(2024), AC(2015).Deck (2017, refinished 2023), Pool (Pool Salt Chlorinator 2022, filter 2023). This property is situated in a family-friendly neighbourhood, minutes from Local Parks, Lake, top-rated Schools( Appleby College), Shopping centres and Highway, GO, Downtown Oakville, Bronte Harbour, ensuring everything you need is within reach. This property is move-in ready, allowing you to settle in without the hassle of renovations or repairs. A Must See! The Building permit for a custom-built home is currently being processed and can be provided to the buyer once it is ready, if required. (id:50886)
RE/MAX Aboutowne Realty Corp.
24 - 9430 The Gore Road
Brampton, Ontario
Welcome to 9430 The Gore Road, Unit 24 a rare lease opportunity offering an impressive 2,375 square feet of stylish, functional living space in one of Brampton Easts most desirable communities. This 3-bedroom, 2.5-bathroom stacked townhome perfectly blends comfort, elegance, and space for modern family living. The main level showcases a bright, open-concept floor plan premium flooring throughout, and a seamless flow from the living and dining areas to the private balcony. The sleek, contemporary kitchen is equipped with stainless steel appliances, quartz countertops, a large center island, and ample cabinetry ideal for cooking, hosting, and everyday convenience. Upstairs, the sprawling primary retreat features a his & her walk-in closet and a private 5piece ensuite. Two additional generously sized bedrooms share a full 4-piece bathroom, perfect for children, guests, or a home office setup. A main-level powder room and main floor laundry room add to the home's functionality. Enjoy one garage parking spot, energy-efficient features, and a low-maintenance lifestyle in a safe, family-oriented enclave. Located steps from schools, parks, plazas, public transit, and just minutes to Hwy 427, Hwy 407, and major shopping centers, this property offers unbeatable access to all of Brampton's amenities. Available immediately. AAA tenants only. Don't miss this opportunity to lease a rare full-size stacked condo townhome with the space and layout of a detached home! (id:50886)
Royal LePage Premium One Realty
435 Valermo Drive
Toronto, Ontario
A beautifully updated home nestled in the heart of the vibrant Alderwood community. This stunning property blends modern style with cozy charm, offering spacious, sun-drenched living areas, sleek finishes, and a private backyard oasis perfect for relaxing or entertaining. Located on a quiet, family-friendly street, you'll enjoy easy access to top-rated schools, parks, shopping, transit, and just minutes to the lake and downtown Toronto. Whether you're a young professional, couple, or growing family, this inviting home is the perfect place to live, work, and thrive. Dont miss out on this rare opportunity in one of Etobicokes most sought-after neighbourhoods! (id:50886)
Pmt Realty Inc.
1404 - 55 Elm Drive W
Mississauga, Ontario
**INCLUDES 2 SIDE-BY-SIDE UNDERGROUND PARKING SPOTS AND AN OVERSIZED LOCKER!** Priced very competively at $433.43 per square foot and located right in the heart of Mississauga! This bright and spacious 1038 sq ft corner unit is in a very sought after downtown location surrounded by numerous amenities and features a functional floorplan with an open concept living/dining area and the generously sized bedroom has a 5-piece ensuite bathroom with his and her closets. There is also a convenient 2-piece bathroom and ensuite laundry with a brand-new stacked washer/dryer. The floor plan notes the space off the kitchen as a solarium (shown in the pictures as the eat-in kitchen) but would make an excellent home office space where you could gaze at the unobstructed south-west views from the many sun-filled wrap-around windows as you work.This 'suite' deal also includes 2 owned side-by-side underground parking spots located close to the building entrance plus an owned oversized 10' x 10' locker! Well managed Tridel building with many premium amenities- tennis courts, BBQs, rooftop terrace, indoor pool, exercise room, theatre room, billiard room, party room and more! Maintenance fees include 24-hour security, heat, hydro, water & a cable package! Walk to Square One mall, the future light rail train, transit, restaurants & parks. Just a short drive to 403 highway, Cooksville GO & Trillium hospital. (id:50886)
RE/MAX Real Estate Centre Inc.
38 Surrey Drive
Ancaster, Ontario
Welcome home! Step through beautiful double doors into your stunningly renovated Meadowlands of Ancaster detached home! This incredible layout offers 5 bedrooms, 3+1 bathrooms and over 4000+ square feet of finished living space, perfect for the growing family. Extensive renovations over the last 5 years including a new kitchen with an oversized island, quartz counters, stainless steel appliances, gas range and your very own built in Beer Keg with tap! Walk into your bright vaulted family room with new stone floor to 2 storey ceiling fireplace wall, spacious dining room, new powder room and new main floor laundry room. Head upstairs featuring a refinished staircase with new spindles. The upper level offers a rare 5 bedroom layout, new trim, new doors and new beautiful main bathroom with doubled sink, custom cabinets and porcelain tiles. The lower level is fully finished with an extra bedroom/office space, recreation room and a 3 piece bathroom. The backyard oasis offers a quiet, private setting with pergola, added hedges, 2 apple trees, new fences and a stock tank pool for hot summer plunges! Set in the perfect family neighborhood, minutes from all amenities, shops, restaurants and highway access. Don’t miss out on this bright and spacious beauty in sunny Ancaster!! (id:50886)
Royal LePage Burloak Real Estate Services
1283 Trinity Church Road
Glanbrook, Ontario
Situated in the Glanbrook area, part of Hamilton . Primarily a large, sizeable parcel of land with approximately 69 acres of flat terrain. 1283 /1289 Trinity Church Road offers ample space in a peaceful rural setting while remaining relatively close to city amenities and scenic natural landmarks. It is ideal candidate for anyone looking to build a private country home, establish a farm or simply invest in a large landholdings in Hamilton (id:50886)
RE/MAX Real Estate Centre Inc.
35 - 19 Valhalla Inn Road
Toronto, Ontario
Amazing, Rare Find Two-Storey Unit Available! 2 Floors, 3+1 Bedrooms, 3 Baths With Front Terrace And Private Back Deck With A Walk-Out From Den. Close To All Amenities: Shops, Transit Route, School Bus Pick Ups, Highways (401,427,27, QEW), Libraries & Schools. This Units The Luxury Of Privacy With All The Extras, Pool, 3 Gyms, 2 Party Rooms, 3 Guest Suites, Games Room, Theatre, 4th Floor Terrace For Barbeque, Concierge, Underground Parking, Playground, & Dog Run For Dog Lovers. Close To Parks And Tennis Courts. Lots Of Visitor Parking. Laminate Flooring For Easy Cleaning. 3 Large Closets And Big Storage Under The Stairs. Also A Shed In The Back Deck That Will Stay. All Appliances Included. Brand New Furnace Installed Oct 2024. Feel Free To Visit! (id:50886)
Royal LePage Realty Centre
656 Andrea Court
Burlington, Ontario
Tucked away on a quiet court, this spacious 4+1 bedroom, 2.5 bath home offers the perfect blend of comfort, style, and privacy. Surrounded by mature trees, the fully fenced yard is a true retreat complete with a hot tub, deck (new in 2023), and Astroturf lawn (2024). Inside, enjoy a beautifully renovated main floor (luxury vinyl 2025), re-carpeted stairs (2025), and a custom mudroom(2021). The bright, open-concept kitchen was opened up and redesigned in 2019 and features a large quartz island (8'x4'), loads of built-in storage with desk, SS appliances (2023), pot lights, and a cozy bay window dining area. The adjoining living room includes a gas fireplace, brick surround, built-in shelving, and a stylish shiplap feature wall. A second family room also features a gas fireplace for added comfort. Upstairs, the primary 3 piece ensuite includes a skylight, shower and luxury vinyl flooring while the main bathroom (renovated in 2018) boasts a soaker tub and oversized shower. Three additional bedrooms offer plenty of living space. The finished basement includes a 5th bedroom with proper egress, laundry area (2020) with stone counters and storage, and a recreation room. Major updates: windows, furnace, AC, water heater (all 2021), washer/dryer (2021). A rare family home in a prime location move in and enjoy! (id:50886)
Royal LePage Burloak Real Estate Services




