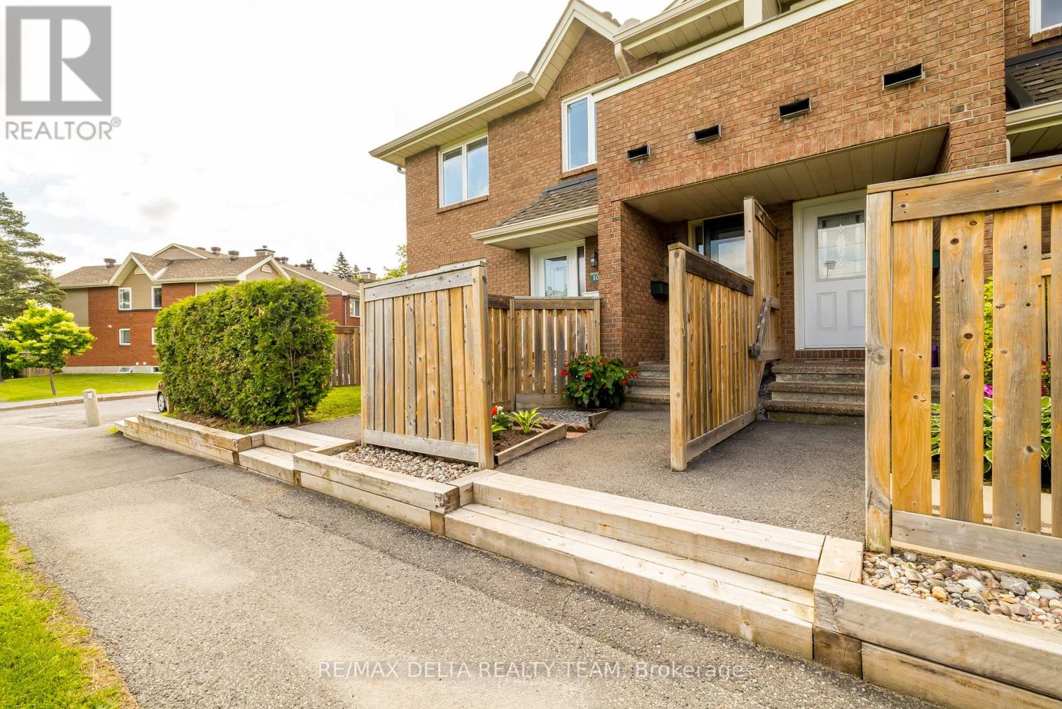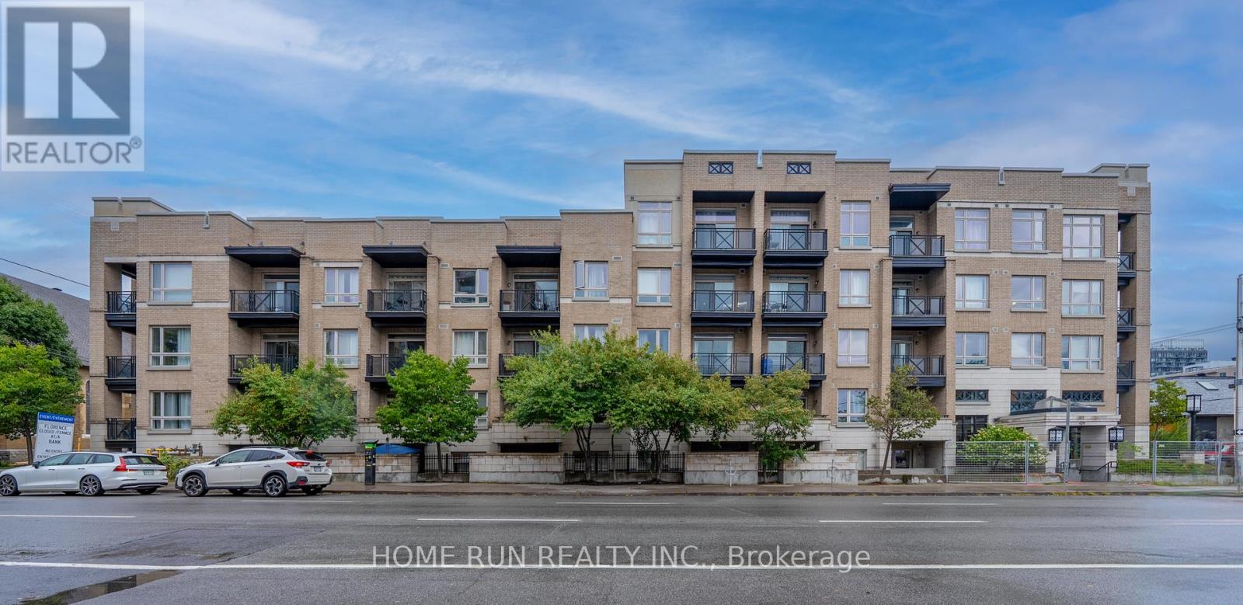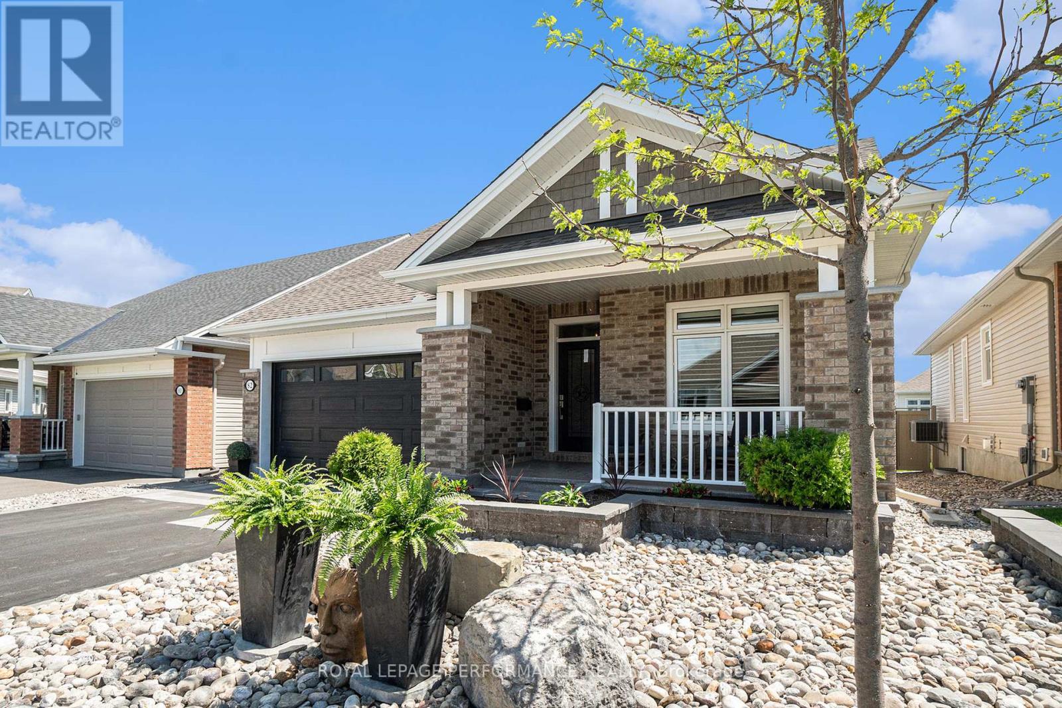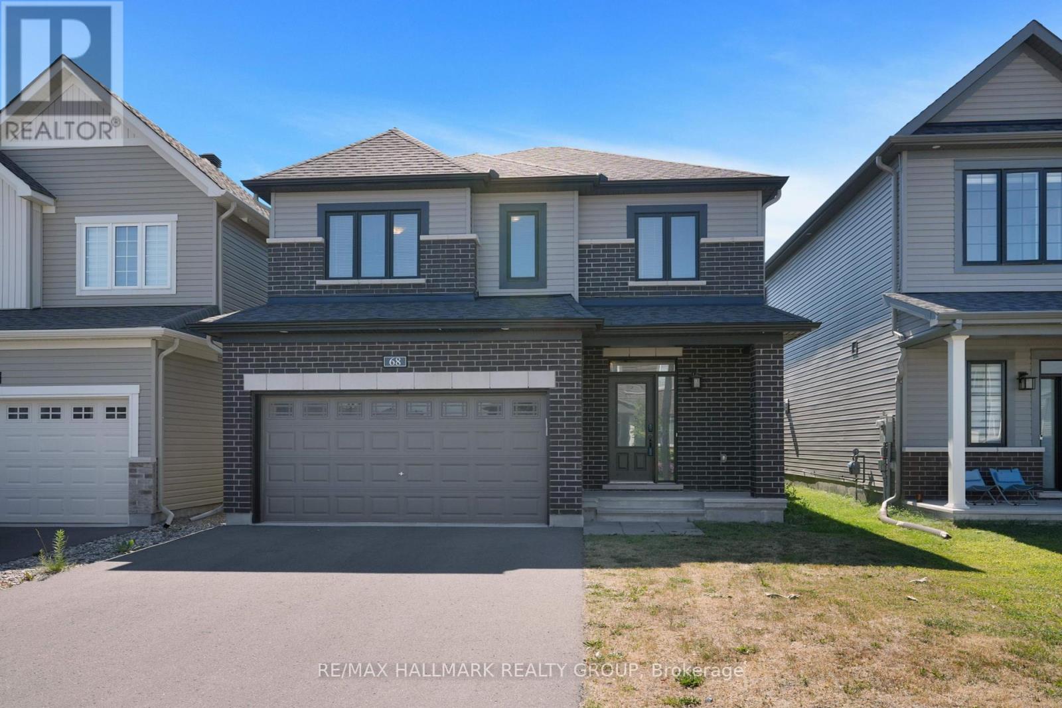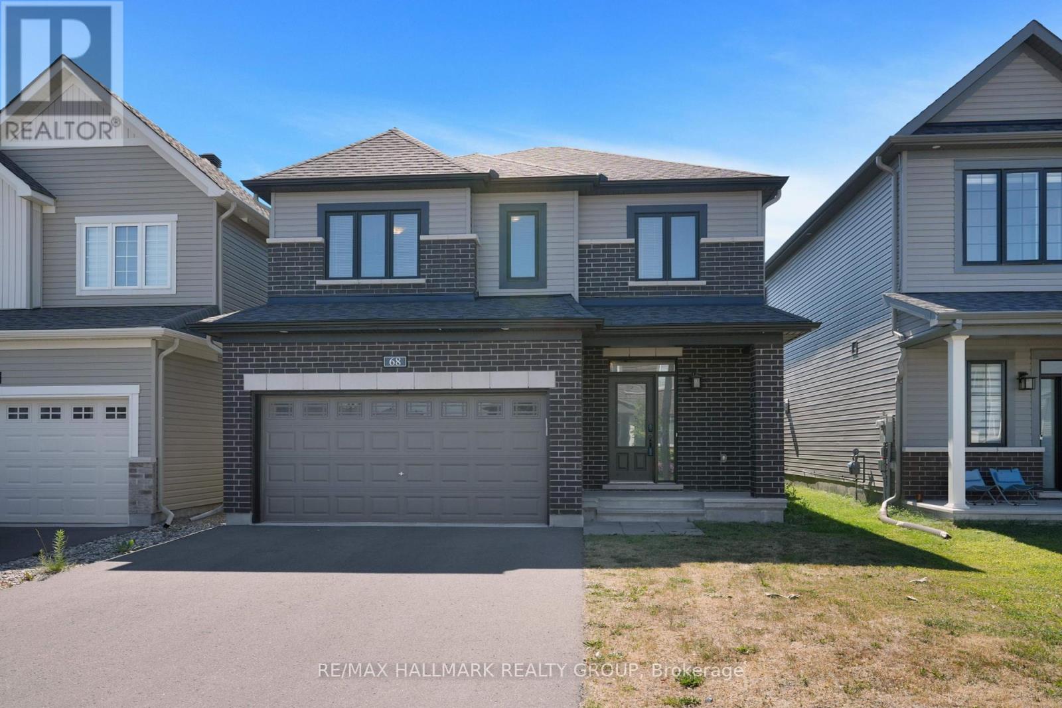205 - 1720 Marsala Crescent
Ottawa, Ontario
Corner end unit with stunning view of park. Just unpack and start enjoying this beautifully updated and spacious one-bedroom, two-bathroom condo located in one of the best spots in the area within walking distance to shopping, amenities, rec facilities and famers market. Step through a charming garden and private outdoor patio into a welcoming entryway with ceramic tile flooring. The entire home has been freshly painted, and brand-new carpets were installed on main level in June 2025, ensuring a fresh and modern feel throughout. The bright, updated kitchen features elegant quartz countertops, perfect for cooking and entertaining. The spacious living room boasts a cozy wood-burning fireplace and opens onto a second-level balcony with tranquil park views ideal for your morning coffee or evening relaxation. The primary bedroom features stylish laminate flooring and ample closet space. The fully finished basement adds incredible value, offering a large family room, two convenient storage areas, and a second full bathroom with a shower. Don't miss your chance to own this fantastic condo that combines comfort, space, and a prime location also featuring an outdoor pool, games room, party room and tennis courts. (id:50886)
RE/MAX Delta Realty Team
41 Centre Street
Edwardsburgh/cardinal, Ontario
Is the hustle & bustle of the City getting you down? The traffic & road rage getting to be too much? Crowded neighborhoods with cars lining the streets with no room for the children to play beginning to get on your nerves? Well I have the perfect solution for you! Welcome to Spencerville, less than a minute commute to the 416 the location is perfect. A wonderful place for your family & your lifestyle. This beautifully updated 3 bedroom 3 bathroom single home is sure to please. A wonderful main floor layout features a large kitchen with an eat up island that is open to the great room for easy entertaining. A spacious dining room that can easily accommodate 20 for dinner this space will make all of your holiday's special. Included on this level is also a big living area & a powder room. Your upper level has 3 ample sized bedrooms, a laundry room, a super sized principal suite that includes a fabulous walk in closet & a private ensuite! As if this was not enough, wait until you get outside. A large front porch to sit on to watch the children pick apples from your trees. A fenced yard with a deck & a fire pit for cool fall nights, parking for 9 cars & space to play! Now let's talk about the handy persons dream! A heated detached garage with a loft that is perfect for a home-based business, a woodworker, a welder or an artist. Attached to this is also a carport for extra storage. You can walk to the General Store to pick up cinnamon buns on Saturday mornings & the community is filled with fun! The Spencerville Fair is celebrating 170 years this year & there are many more exciting events year round. Put all of your devices down & come to a new home where you can connect with nature, neighbors & each other! Welcome to your new life that is a short commute to the city. Simply beautiful! (id:50886)
Bennett Property Shop Realty
1144 Cobden Road
Ottawa, Ontario
Welcome to 1144 Cobden Road, a cherished, one-family-owned bungalow in the heart of Queensway Terrace South built by Armstrong Construction. Since 1961, three generations have cared for this home, creating memories that could now be yours to continue. This isn't just a house, it's a piece of Ottawas history with a welcoming future. This classic mid-century bungalow sits on a fully-fenced private backyard, landscaped lot offering privacy, charm, and practicality. The covered front porch and awnings invite you to relax with a coffee or enjoy the changing seasons. Covered parking (1) plus room for 5-6 vehicles ensures everyday convenience. Inside, enjoy the ease of one-floor living with a smart layout and a side-door-entrance from the driveway. Peace of mind updates like copper wiring (100A panel), roof (updated 2009), AC (2022), and furnace (2022). Included are all essentials: fridge, stove, oven, microwave. Maintenance records, original builder plans, and a list of trusted trades are also available to the new Owner. The location is one of Ottawa's best-kept secrets - steps to Ridgeview and Pinecrest Park, baseball diamonds, public tennis courts, Pinecrest Rec Centre, and Pinecrest Terrace Community Centre. Minutes away you'll find pools, arenas, fitness programs, lawn bowling and community events to make you feel instantly at home. Shopping is simple with Pinecrest Shopping Centre nearby, featuring IKEA, Lee Valley Tools, Chapters, Bridgehead, and a diverse range of restaurants. This location is prime and accessible - steps from transit or nearby mechanic - travel less for regular life admin like vehicle maintenance, summer and winter tires or trips to IKEA for a major remodel or day-to-day things you need for around the house. Baseline, Woodroffe, and downtown are all easily accessible. Whether you're starting a family, an empty nester looking to downsize or keen on bungalow living, this home offers flexibility, character, and community that lasts. (id:50886)
RE/MAX Hallmark Realty Group
210 - 429 Kent Street
Ottawa, Ontario
Located in the downtown core, this bachelor unit is perfect for first-time buyers and savvy investors! Nestled at the vibrant intersection of Kent St and Gladstone St, it offers the ideal blend of modern comfort and convenience. Featuring an open-concept layout, this unit maximizes space with beautiful hardwood and tile flooring throughout. The well-appointed kitchen boasts sleek granite countertops and stainless steel appliances. Relax in the bright living area or step outside to your private covered balcony, perfect for morning coffees or evening cocktails.This unit includes an in-suite laundry and a bathroom with matching granite finishes. It also offers exclusive access to a rooftop terrace equipped with lounge chairs and a gas barbecue for summer gatherings. Steps away from Bank Street, the Rideau Canal, the University of Ottawa, and an array of restaurants and boutiques. Easy access to Elgin Street's bustling nightlife, along with a high transit score that makes commuting throughout the city effortless. Don't miss this exceptional opportunity to stop paying rent and invest in yourself or capitalize on the rental market. (id:50886)
Home Run Realty Inc.
82 Kayenta Street
Ottawa, Ontario
Impeccable three-bedroom, three-bathroom bungalow located in a highly desirable adult lifestyle community. Upon entering, you are greeted by a spacious open-concept layout featuring stunning engineered hardwood flooring, soaring ceilings, and an abundance of natural light that illuminates the home with warmth and brightness. The kitchen, truly a chef's paradise, features stainless steel appliances, a spacious island adorned with waterfall quartz countertops, and ample cupboard space. The living room boasts a stunning gas fireplace, framed by expansive windows. It seamlessly connects to the dining room, which features patio doors that open up to the remarkable outdoor living space. The primary suite offers a wonderful retreat, featuring a walk-in closet and luxurious four-piece ensuite complete with a soaking tub and a separate shower. The main floor includes a second bedroom, a two-piece bathroom, and a convenient laundry room that provides access to the double garage. The lower level offers a spacious area ideal for entertaining. Featuring an additional gas fireplace, a third bedroom, and a four-piece bathroom, this space presents a wealth of possibilities to meet all your needs. Step into your amazing backyard retreat, featuring a two-tier deck, a swim spa, and a charming entertainment area with natural gas firepit. This space is ideal for hosting gatherings with friends and family. Conveniently located steps from parks, transit, schools & great walking trails. (id:50886)
Royal LePage Performance Realty
1649 Greywood Drive
Ottawa, Ontario
Welcome to 1649 Greywood Drive, a meticulously maintained 3-bedroom, 3-bathroom townhome offering comfort, functionality, & outstanding value in one of Orleans' most desirable family-oriented neighbourhoods. Ideally situated on a quiet street with no rear neighbours, this home provides a peaceful setting while being just moments from top-rated schools, parks, shopping, & transit. The main level features a bright & inviting open-concept living & dining area, ideal for both everyday living & entertaining. Rich hardwood flooring flows throughout this level, adding warmth & elegance. The adjacent kitchen is both functional & stylish, boasting updated granite countertops, ample cabinetry, and a layout that maximizes efficiency. A convenient powder room completes the main floor. Upstairs, you'll find a spacious & sun-filled primary bedroom with a walk-in closet & private access to a 4-piece cheater ensuite. Two additional bedrooms are generously sized and well-suited for children, guests, or a home office. The finished lower level adds valuable additional living space, featuring a spacious family/recreation room ideal for a home theatre, play area, or personal gym. This level also includes a second powder room & a dedicated laundry/mechanical room offering generous storage solutions. Whether you're a first-time buyer, young family, investor, or looking to downsize without sacrificing space or location, 1649 Greywood Drive delivers a move-in-ready opportunity in a vibrant, established community. Deck(2024), fence(2022), furnace(2023), AC(2023), hot water tank(2023), carpet replaced(2020), washer & dryer(2020), floating ceiling in basement(2020). (id:50886)
Royal LePage Performance Realty
182 Willow Creek Circle
Ottawa, Ontario
This beautifully maintained detached home offers the ideal blend of style, comfort, and functionality in the family-friendly neighbourhoods of Heart's Desire. The open-concept main level features gleaming hardwood floors throughout, while the modern kitchen (refresh '24) impresses with stainless steel appliances, extended cabinet storage, and plenty of counter space for food prep and auxiliary appliances. Upstairs, the bright primary suite boasts a spacious ensuite bathroom, fantastic walk-in closet with built-in storage, while two additional bedrooms offer flexibility for children, guests, or a home office. The backyard is designed for enjoyment, complete with a deck and pergola - an inviting space for summer barbecues or hosting friends and family, and a convenient storage shed. Located steps away from parks, schools, and convenient grocery stores, this home combines modern living with unbeatable convenience in a welcoming community. (id:50886)
RE/MAX Hallmark Realty Group
1945 Sixth Line Road
Ottawa, Ontario
Welcome to 1945 Sixth Line Rd. Fall in love with this very well-maintained bungalow featuring 3 bedrooms/2 baths. Nestled on a large, private and tranquil lot (0.533 acres), in the scenic community of Rural Kanata North. The spacious eat-in kitchen offers an abundance of cupboards and ample countertop space ideal for family gatherings and entertaining family and friends. The appealing living room features hardwood flooring and a wood-burning fireplace, perfect to help warm up those cool evenings. The spacious primary bedroom boasts large windows that flood the room with natural light and complete with a wall of closets while the secondary bedrooms are suitably sized for comfort. The main floor has patio door access to a large deck with a beautiful view. The lower level features a walk-out with potential in-law suite with spacious living room, kitchen, den and 3-piece bath and plenty of storage. All windows, furnace and central air were replaced within the last 5 years. Step outside to the gorgeous grounds, which include a large deck, overlooking a beautifully landscaped yard with large shed and circular driveway, this property offers exceptional privacy and a serene natural backdrop, ideal for enjoying peaceful evenings with gorgeous sunset views! Rural Kanata is picturesque and rapidly growing, blending the charm of countryside living with the convenience of urban amenities, making it a popular choice for families, professionals, and retirees alike. Scenic landscape with fields and wooded areas which gives it a tranquil vibe. Proximity to Tech Hub: Kanata North is Canada's largest technology park, and Rural Kanata offers a peaceful retreat just minutes away from this bustling innovation center, access to trails, parks, Sheila McKee Outdoor Centre, Pinhey's Point, Kanata Sailing Club, top rated schools, vibrant community centers and modern sport facilities, shopping, dining and all the essentials for everyday living. (id:50886)
Innovation Realty Ltd.
5 Gilchrist Avenue
Ottawa, Ontario
Welcome to this beautifully updated 3-bedroom, 3-bathroom home. A welcoming front porch greets you and opens into a bright and airy main level featuring spacious living areas, a modern kitchen with island/bar and stainless steel appliances, and a cozy family room with a convenient side entrance - perfect for a home office or small business. Upstairs, you'll find three generously sized bedrooms and a brand-new full bathroom, while the partially finished basement offers additional storage space and a full bathroom, ready for your personal touch.Step outside to a private, landscaped yard ideal for entertaining or relaxing, complete with a large patio deck, interlock walkway, fresh sod, low-maintenance gardens, and a fully fenced yard that leads to your secondary parking space. This home has been extensively upgraded for modern comfort and peace of mind, with new plumbing, electrical, insulation, windows, kitchen, and roof.Combining thoughtful design, meticulous updates, and a highly convenient location, this turnkey home is ready to welcome its new owners. Perfectly situated close to shopping, dining, and transit, including easy LRT access at Tunneys Pasture Station. (id:50886)
Royal LePage Team Realty
2 Howe Street
Marathon, Ontario
Affordable Starter Home on a Spacious Corner Lot! Looking to enter the housing market? This solidly built home is the perfect opportunity to make home ownership a reality. Situated on a large corner lot and just a 10-minute walk from the breathtaking Pebble Beach on the shores of Lake Superior, this property offers the ideal blend of affordability, function, and location. Key Features include, a bright and spacious main floor featuring a generous living room that’s perfect for relaxing or entertaining. The eat-in kitchen, overlooks the backyard and has ample space for dining or meal prep. A bonus main floor family room with patio doors that lead to the backyard, creating a seamless indoor-outdoor connection. The upper level of this home has a large primary bedroom, an additional bedroom and a 4pce bath. The basement holds extra storage room, hot water tank, laundry area and furnace. This home has a detached two car garage at the rear of the property with back lane access. With its unbeatable location and solid construction, this home is a fantastic option for first-time buyers or anyone looking to enjoy the beauty of Northern Ontario. Don’t miss your chance—schedule a viewing today and see the potential for yourself! Visit www.century21superior.com for more info & pics. (id:50886)
Century 21 Superior Realty Inc.
68 Ralph Erfle Way
Ottawa, Ontario
Welcome to 68 Ralph Erfle Way! This spacious 4 bedroom Family home in the heart of Barrhaven! This beautifully designed detached home in one of Barrhaven's most sought-after neighbourhoods offers over 2,300 sq. ft. of living space, a double car garage and a versatile unfinished basement ready for your personal touch. The main floor features a welcoming curved staircase and a bright, functional layout with defined yet connected living spaces. Enjoy formal entertaining in the spacious living room and dining area, or relax by the fire in the cozy family room with natural light pouring in. The large kitchen boasts ample cabinetry and workspace, perfect for everyday living. A mudroom off the garage, a powder room, and extra closet space add convenience to the layout. Upstairs, you'll find four well-sized bedrooms including a primary retreat complete with a walk-in closet and private 5-piece ensuite. A full 4-piece family bath, convenient 2nd floor laundry room and extra storage closets make this level perfect for family life. The unfinished basement offers excellent ceiling height and development potential for a home gym, recreation room, or additional bedroom. Located steps from schools, parks, shops, and transit, this home combines comfort, space and unbeatable location. Don't miss your opportunity to own a quality-built home in one of Ottawa's most family-friendly communities! (id:50886)
RE/MAX Hallmark Realty Group
68 Ralph Erfle Way
Ottawa, Ontario
Welcome to 68 Ralph Erfle Way! This spacious 4 bedroom Family home in the heart of Barrhaven! This beautifully designed detached home in one of Barrhaven's most sought-after neighbourhoods offers over 2,300 sq. ft. of living space, a double car garage and a versatile unfinished basement ready for your personal touch. The main floor features a welcoming curved staircase and a bright, functional layout with defined yet connected living spaces. Enjoy formal entertaining in the spacious living room and dining area, or relax by the fire in the cozy family room with natural light pouring in. The large kitchen boasts ample cabinetry and workspace, perfect for everyday living. A mudroom off the garage, a powder room, and extra closet space add convenience to the layout. Upstairs, you'll find four well-sized bedrooms including a primary retreat complete with a walk-in closet and private 5-piece ensuite. A full 4-piece family bath, convenient 2nd floor laundry room and extra storage closets make this level perfect for family life. The unfinished basement offers excellent ceiling height and development potential for a home gym, recreation room, or additional bedroom. Located steps from schools, parks, shops, and transit, this home combines comfort, space and unbeatable location. Don't miss your opportunity to own a quality-built home in one of Ottawa's most family-friendly communities! (id:50886)
RE/MAX Hallmark Realty Group

