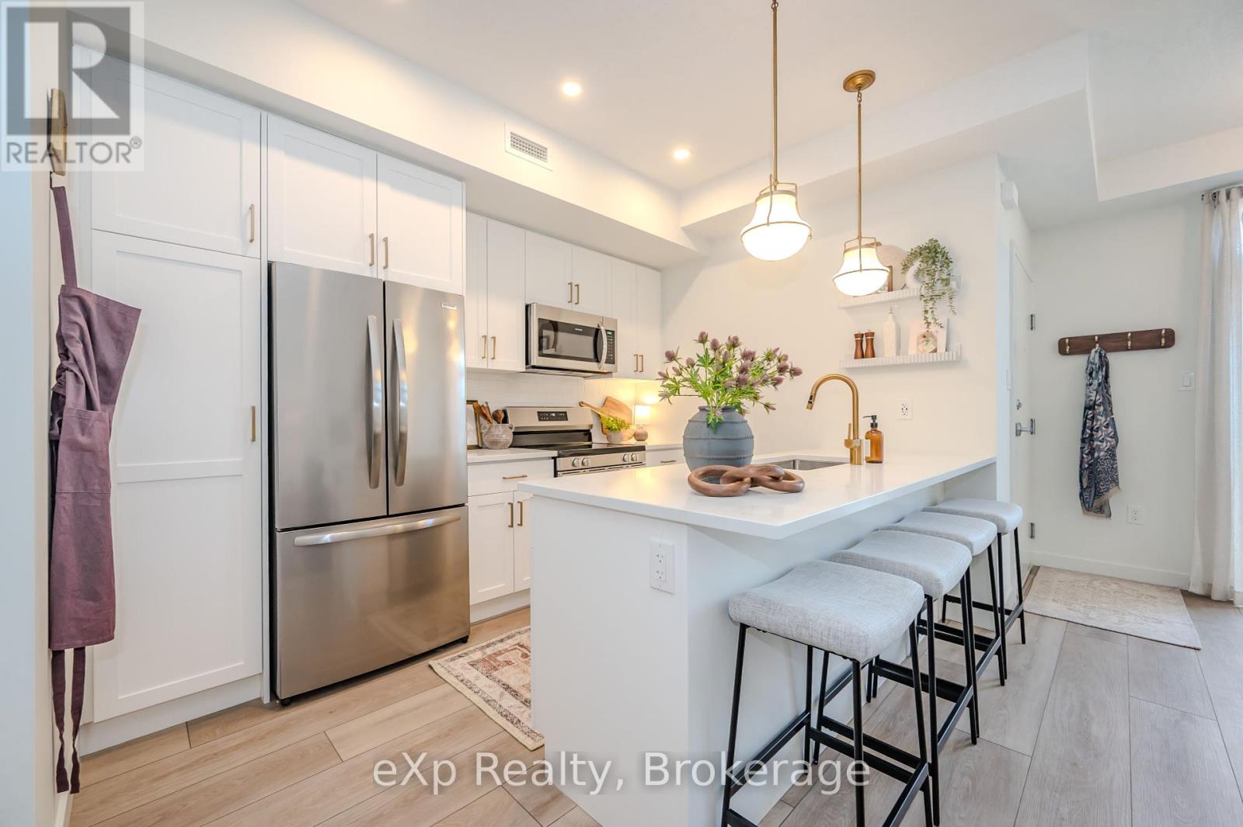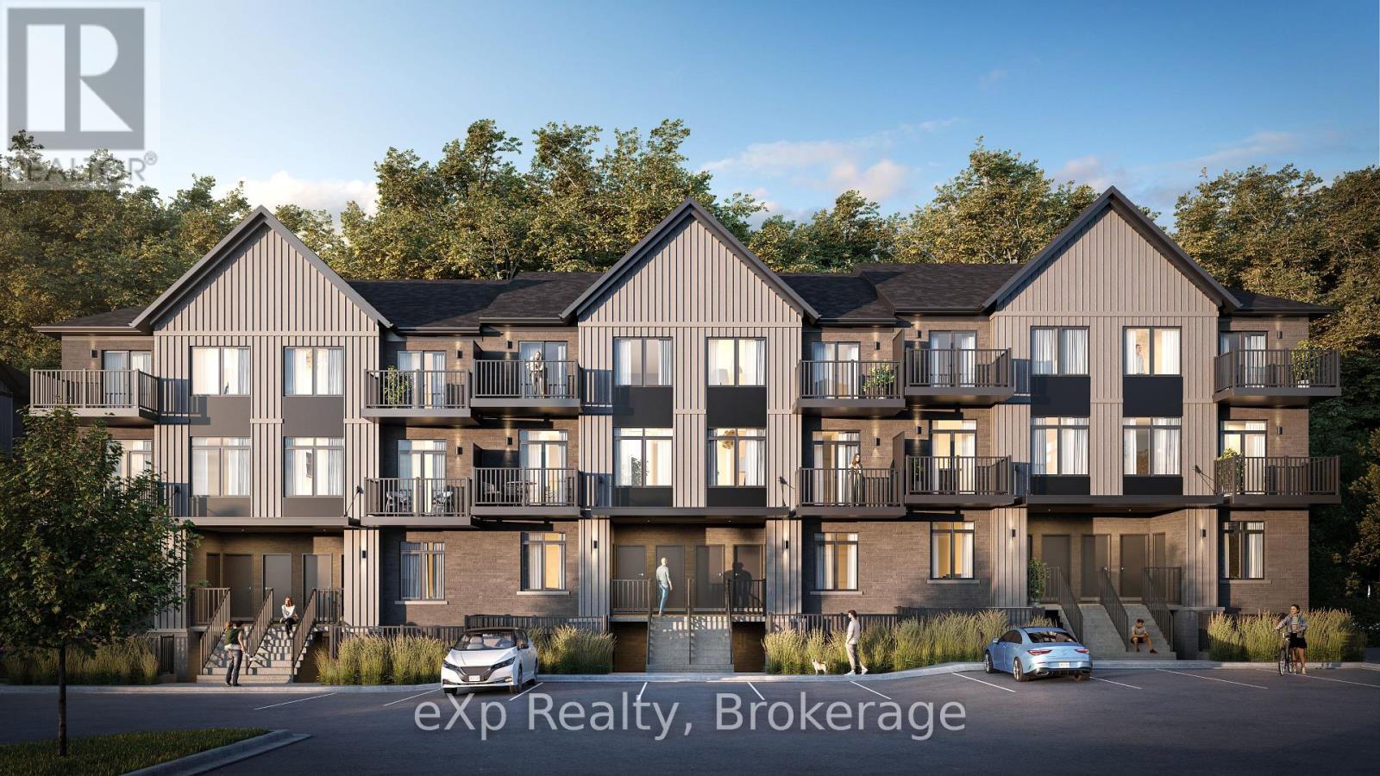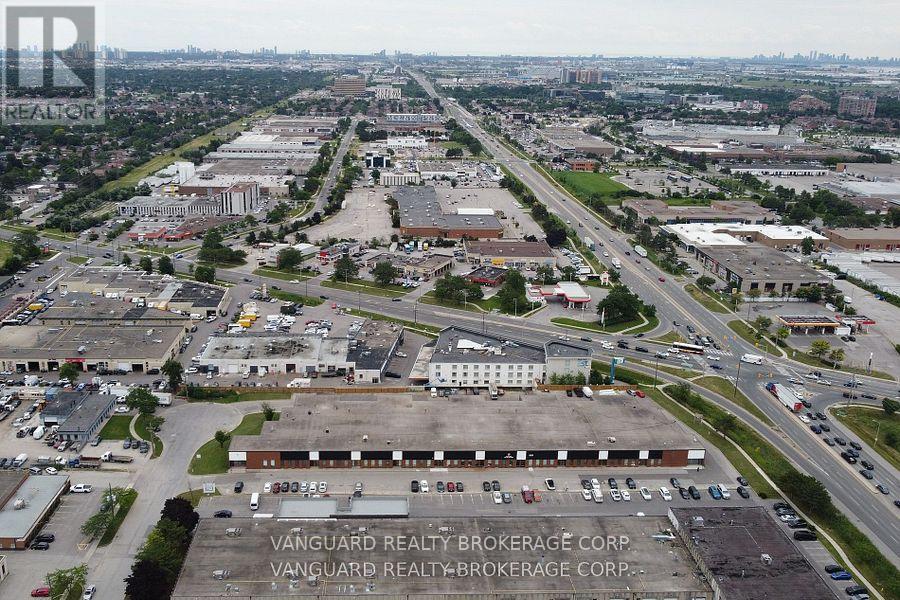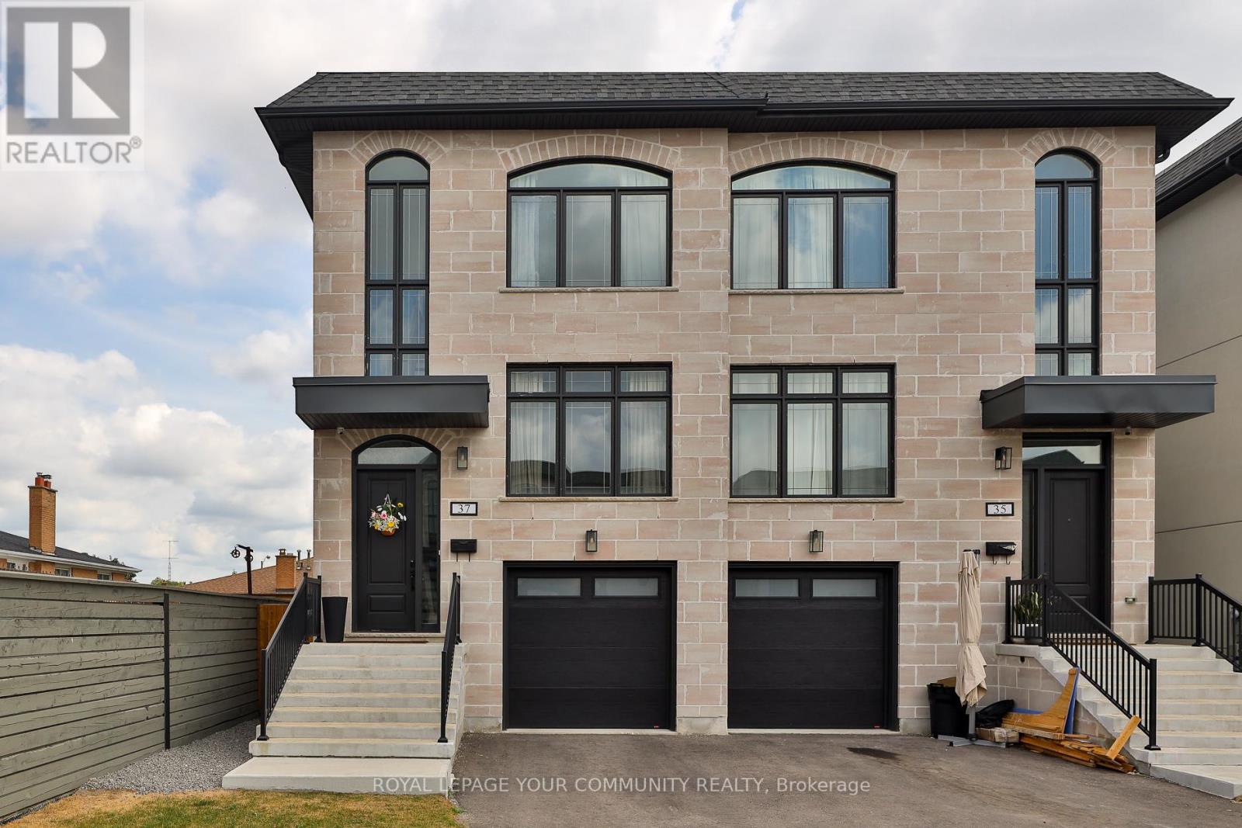311 Farwell Ter
Sault Ste. Marie, Ontario
Welcome to this well maintained and updated 2 bedroom house situated on a deep lot with a fenced yard with large shed for extra storage, perfect for privacy and outdoor enjoyment. This home features beautiful pine floors, a spacious open concept kitchen, and a recently renovated bathroom. Downstairs, the partially finished basement includes a roughed in bathroom, a bonus room, storage/laundry room. Enjoy your evenings on the back deck with a fully fenced yard for privacy and a 160 sqft shed. Many updates over the last few years including updated kitchen, new siding and windows. Call today to book your private viewing. (id:50886)
Exit Realty True North
104 - 824 Woolwich Street
Guelph, Ontario
Three professionally designed model homes are now open for private viewings! Welcome to Northside, by award-winning builder Granite Homes - an exceptional new build community of stacked condo townhomes. This Terrace Interior Unit offers 993 sq. ft. of well-designed, single-storey living, plus an additional 73 sq. ft. of private outdoor terrace space. Inside, you'll find two spacious bedrooms, two full bathrooms, and upscale finishes throughout, including 9-ft ceilings, luxury vinyl plank flooring, quartz countertops, stainless steel kitchen appliances, and in-suite laundry with washer and dryer (included). Parking options are flexible, with availability for one or two vehicles. Ideally located beside Smart Centres, Northside offers the perfect blend of quiet suburban living and convenient urban access. You're just steps from grocery stores, retail, dining, and public transit. Book your private tour today to hear about our special promotions. (id:50886)
Exp Realty
102 - 824 Woolwich Street
Guelph, Ontario
Presented by Granite Homes, this brand-new two-storey unit is an impressive 1,106 sq ft and has two bedrooms, two bathrooms, and two balconies with an expected occupancy of Spring 2026. You choose the final colors and finishes, but you will be impressed by the standard finishes - 9 ft ceilings on the main level, Luxury Vinyl Plank Flooring in the foyer, kitchen, bathrooms, and living/dining; quartz counters in kitchen and baths, stainless steel kitchen appliances, plus washer and dryer included. Parking options are flexible, with availability for one or two vehicles. Ideally located next to Smart Centres Guelph, Northside combines peaceful suburban living with the convenience of urban accessibility. You'll be steps away from grocery stores, shopping, public transit, and restaurants. There are now also three designer models to tour by appointment plus some special incentives for a limited time! (id:50886)
Exp Realty
13 - 20 Baywood Road
Toronto, Ontario
Excellent Location, Great Access To Major Amenities And TTC Routes. Minutes FRom Hwy 407 And Hwy 427. (id:50886)
Vanguard Realty Brokerage Corp.
2209 - 1410 Dupont Street
Toronto, Ontario
Experience bright, spacious, and stylish urban living in the heart of Toronto's iconic Junction neighbourhood with access to some of the areas most highly regarded schools! This rarely offered corner suite combines functionality, comfort, and contemporary design. With approximately 790 sq. ft. of thoughtfully designed living space, this standout condo features a welcoming foyer with double closet that opens into a sun-drenched open-concept living and dining area. Enjoy seamless indoor-outdoor living with a walk-out to a generous wraparound balcony, perfect for morning coffee or evening wine. The modern kitchen boasts granite countertops and flows seamlessly with the main living space, making entertaining a breeze. The private primary suite includes a large double closet and sleek ensuite, while the second bedroom is equipped with a double closet that offers flexibility as a guest room, office, or creative studio. A second full bathroom, ensuite laundry, and low maintenance fees complete the package. Residents enjoy access to premium amenities, including a third-floor outdoor terrace with walking trail to 1420 Dupont, a full gym, yoga studio, billiards lounge, theatre room, visitor parking, 24-hour security, and on-site management. Everyday convenience is at your doorstep with direct access to Shoppers Drug Mart, Food Basics, and TTC transit. Surrounded by trendy boutiques, cafes, restaurants, and parks, this home is more than a place to live, its a lifestyle. Don't miss your chance to own this exceptional unit in one of Toronto's most dynamic communities! (id:50886)
The Aa Realty Group Inc.
37 St Gaspar Court
Toronto, Ontario
Step into the future with this stunning luxury home where sleek modern design and elegance meet for effortless living. This exceptional residence features high-end finishes, 9 feet ceilings,and large windows that flood every room with natural light and breathtaking views. The open-concept living space offers a seamless blend of style and comfort, complete with custom wood flooring. The gourmet chefs kitchen boasts sleek surfaces, abundant natural light, and scenic views that make cooking a true pleasure. Upstairs, the serene primary suite is your private retreat, featuring a balcony for tranquility. Each additional bedroom is bright and spacious, with large closets. The expansive lower level is designed for entertaining, featuring high ceilings, a cozy fireplace perfect for year-round enjoyment, ideal for unforgettable gatherings or relaxing nights in. A private backyard oasis provides the perfect setting for summer soirees or quiet relaxation. The architecturally striking garage is an artistic statement, completing this unique property. Don't miss your chance to own this rare gem (id:50886)
Royal LePage Your Community Realty
1005 Everton Road
Midland, Ontario
Charming side split on a spacious lot in the heart of Midland! Welcome to 1005 Everton Rd, a well maintained 3 bedroom side split nestled on a generous 70 x 150 ft lot surrounded by the mature trees perfect for growing gardens, creating a backyard oasis, or simply enjoying the peace and privacy. Step inside to a bright, functional layout featuring a spacious living area and a full 4 piece bathroom, offering comfort and versatility for families, downsizers, or first-time buyers alike. Located in one of Midland's most desirable, family-friendly neighbourhoods, this home is just minutes from Georgian Bay, where you can enjoy beaches, boating and lakeside parks. You'll also love the proximity to shops, restaurants, schools and Midland Mall, along with quick access to Highways 12 & 93 - ideal for commuters. Surround yourself with nature, from walking and biking trails like the Rotary Waterfront trail to the Wye Marsh Wildlife Centre, or spend weekends exploring the local arts scene, farmer's markets, and year around outdoor activities. Whether you're seeking small-town charm, big-lot living or lifestyle convenience, 1005 Everton Rd offers it all. (id:50886)
Tfg Realty Ltd.
1006 - 1215 Bayly Street
Pickering, Ontario
Stunning South-West facing condo with incredible views of Frenchman's Bay! Step into this spacious and sun-filled 659 sq ft 1+1 bedroom condo that easily functions as a 2-bedroom unit. Featuring brand new vinyl flooring throughout, this freshly painted home boasts an open-concept layout, kitchen with stainless steel appliances, and a bright living area with a walk-out to the private balcony. Enjoy the convenience of ensuite laundry, an owned underground parking space, and an exclusive-use locker. Enjoy a full range of building amenities, including 24-hour security, a fully equipped gym, indoor pool, steam room, hot tub, yoga studio, party room, guest suites, and more. Ideally located with direct access to Hwy 401, and just steps from the Pickering GO Station, shopping, restaurants, and the stunning waterfront featuring a beach, park, marina, waterfront dining, and the charming Nautical Village. (id:50886)
Century 21 Infinity Realty Inc.
26 Kersey Crescent
Clarington, Ontario
Gorgeous and beautifully maintained detached home offering the perfect blend of comfort and style! Enjoy a large and spacious layout with your own private backyard paradise complete with heated inground pool, dual waterfalls and professional landscaping! The main floor offers a bright, open flow and boasts new hardwood and pot lights throughout featuring 9' ceilings and a huge kitchen perfect for entertaining! Loads of cupboard and counter space, upgraded chefs desk and built in appliances! Upstairs, the primary bedroom is a true retreat, complete with his/her walk-in closets and a 5-piece ensuite detailed with double vanity, separate shower and soaker tub. Additional bedrooms are bright and generously sized, making it ideal for a growing family. The finished basement adds valuable extra living space with rec room, Newer vinyl flooring, cozy fireplace, 3pc bathroom and bedroom! Kersey Crescent is in the heart of Courtice close to the rec centre, parks, schools, transit and 401! ***UPGRADES INCLUDE: 16x30 Pool w/Dual Waterfalls & OmniLogic System -2020. Landscaping - 2020. Pool Heater - 2025. New Exterior Front Doors & Garage Doors - 2025. Central Vac w/Kick Plate Vent - 2023. Main Level & Upstairs Hallway Hardwood Floor - 2023. Upgraded 200 Amp Panel w/Full Home Surge Protector - 2022. EV Charge Wiring to Garage. Tankless Water Heater (Owned) - 2025. Surround Sound System. Newly Renovated Powder Room. BBQ Gas Hook Up. *** (id:50886)
Keller Williams Energy Real Estate
9 Glen Ray Court
Clarington, Ontario
Tucked away on a quiet court in Bowmanville in a family-friendly neighbourhood, this thoughtfully updated 3-bedroom, 2-storey home is the perfect blend of modern style and cozy comfort.The bright, open-concept main floor offers a welcoming space ideal for entertaining or relaxing. The heart of the home is the stunning kitchen, fully renovated in October 2022 and featuring a large centre island with breakfast bar, gas stove, stainless steel appliances (2022), and a reverse osmosis drinking system connected to both the fridge and kitchen sink. The kitchen walks out to a fully fenced backyard equipped with a gas line for BBQ, perfect for summer gatherings.One of the home's standout features is the additional great room, a warm and inviting space with a charming bay window, modern wood slat accent wall, and a wood-burning fireplace that creates the perfect ambiance year-round. Additionally upstairs, you will find a primary bedroom including a beautifully remodelled ensuite bathroom (2024), and the two additional bedrooms offer plenty of space for family or guests.The finished basement renovation (July 2025) adds even more versatility, ideal for a rec room, home gym, or office. Additional upgrades include a new shed (2024), electric garage heater (2025), and new garage door (2025). ** This is a linked property.** (id:50886)
Keller Williams Energy Real Estate
11 Villadowns Trail
Brampton, Ontario
Welcome to 11 Villadowns Trail, a beautifully maintained 3-bedroom, 3-washroom Semi Detached home with Stone and Stucco elevation located in a highly desirable neighborhood of Brampton. Offering approximately 1984 square feet of spacious living. This home is perfect for families seeking both comfort and convenience. The main floor features a combined living and dining area with elegant hardwood flooring, along with a cozy family room complete with a gas fireplace. The chefs delight kitchen boasts white cabinetry, stainless steel appliances, and granite counter with a walkout to the fully fenced backyard ideal for outdoor entertaining. Upstairs, the spacious primary bedroom includes a walk-in closet and a luxurious 5-piece ensuite washroom. Two additional generously sized bedrooms share a well-appointed 4-piece main washroom, and a convenient second-floor laundry room adds everyday ease. Additional highlights include a 2 parking on private driveway, and a welcoming backyard space. Located close to parks, good schools, public transit, and all essential amenities, this home combines style, space, and an unbeatable location. Dont miss your chance to own this fantastic property schedule your private viewing today! (id:50886)
RE/MAX Realty Services Inc.
329 - 1830 Bloor Street W
Toronto, Ontario
Prestigious 1830 Bloor Street Rare Wendigo Model! Discover this exceptional 693 sq. ft. corner unit in one of Toronto's most coveted addresses. Featuring two private balconies, a bright and versatile den, two lockers, and a premium parking spot this layout is rarely available. Perfectly positioned directly across from iconic High Park, you'll enjoy nature, recreation, and city convenience all in one address. Steps to subway, shops, and restaurants, this home offers an unmatched blend of lifestyle and location. (id:50886)
Royal LePage Terrequity Realty












