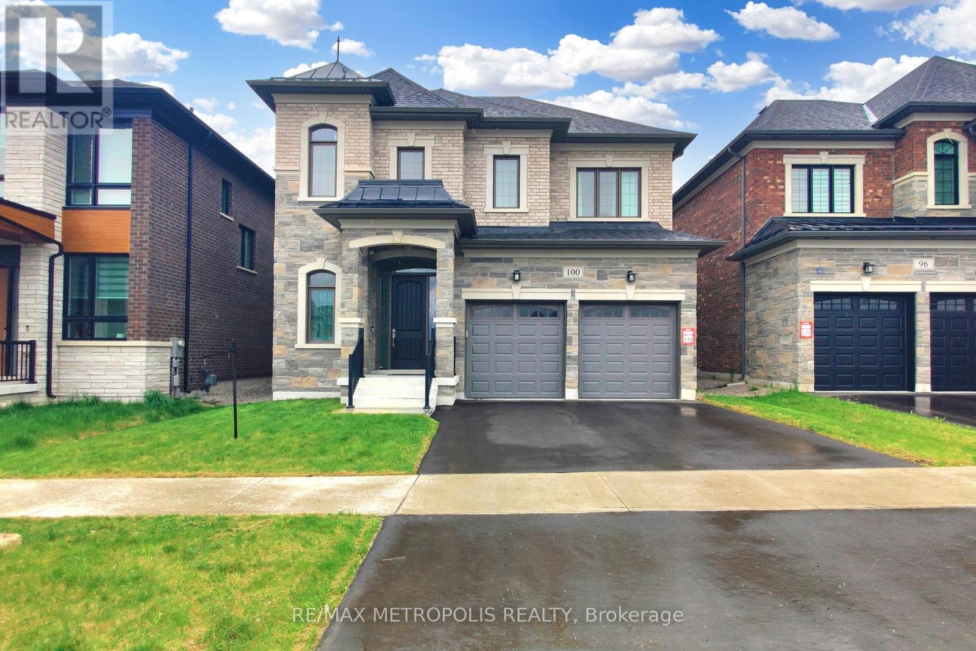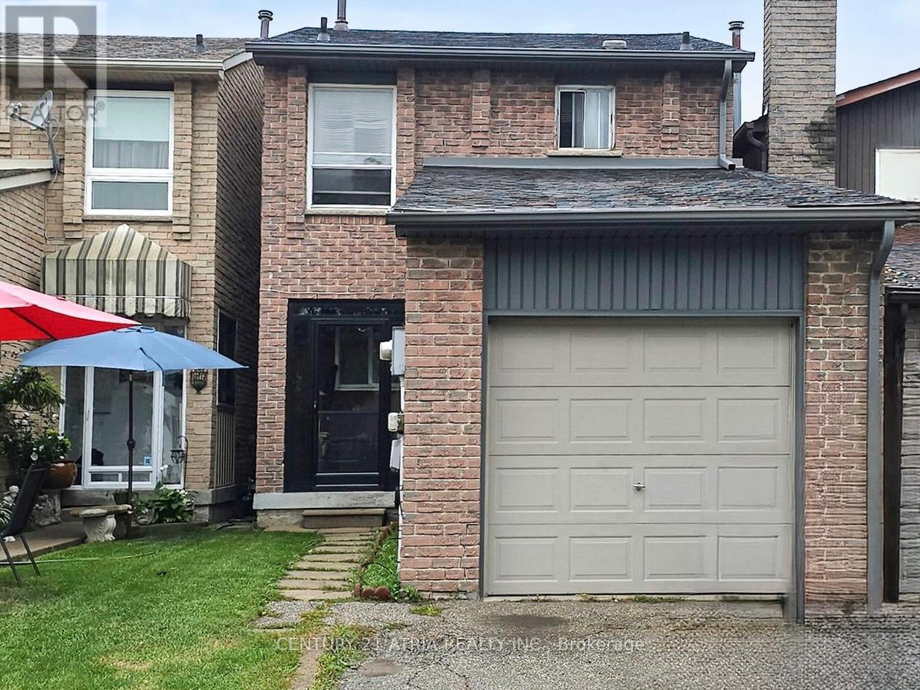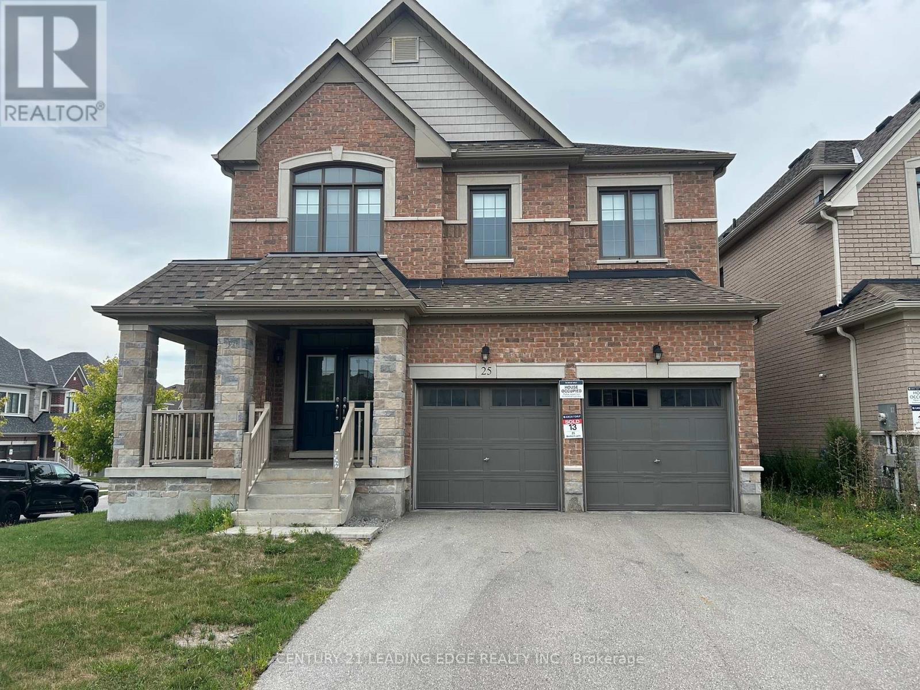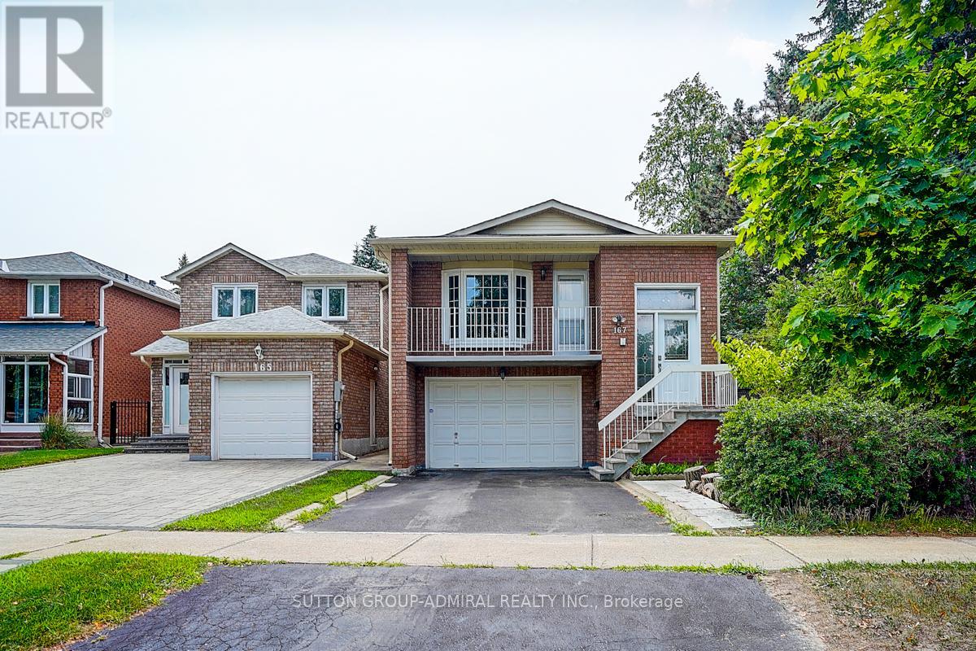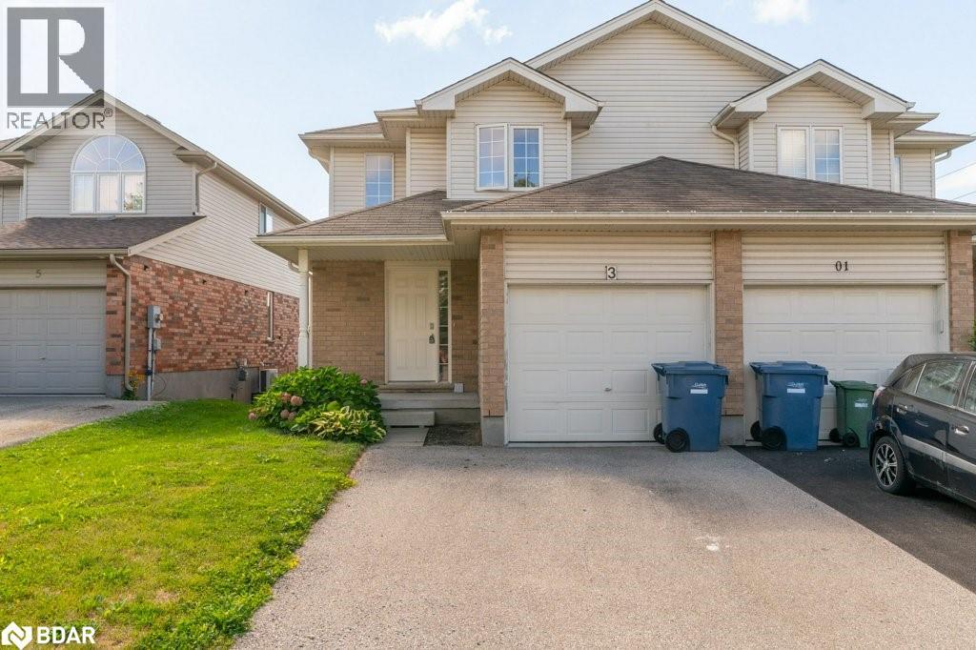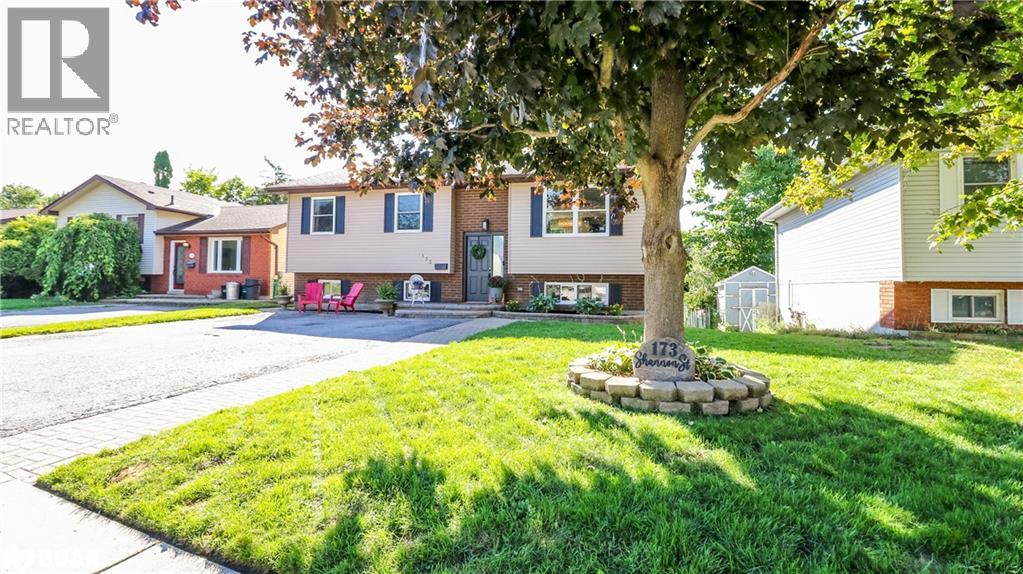67 - 135 Belmont Drive
London South, Ontario
Freshly painted and move in ready. This 3 bedroom, 1.5 bathroom townhome located in South London awaits you. Stainless steel finish appliances in bright - white kitchen. Main level has powder room, eat-in kitchen, living and dining areas. Upstairs find 3 bedrooms and a full bathroom. Extra space for office, rec room, etc in the lower, along with laundry and storage. Private patio out back. Parking spot out front of unit. (id:50886)
A Team London
31 Brentwood
Sudbury, Ontario
Located on a quiet cul-de-sac, this 3-bedroom, 3-bathroom two-storey offers fresh new floors throughout, an attached garage, and spacious living areas for the whole family. The primary suite features a full ensuite, and the convenience of upper-level laundry adds to the home’s functionality. With a deck off the main floor and a walkout from the finished basement, a great outdoor living space awaits in your ultra-private, tree-lined backyard—perfect for entertaining or unwinding in peace. A large interlock stone driveway adds curb appeal, while nearby parks, schools and major amenities make this an ideal location to grow roots. (id:50886)
Coldwell Banker - Charles Marsh Real Estate
100 Ballantyne Boulevard
Vaughan, Ontario
Welcome to this Beautiful Home in Prestigious Klein Estates, offering the Peace and Tranquility of the countryside while enjoying seamless connectivity to major Highways 400, 401, 407 & 427 to the Downtown core & Airport. Main Floor has 10ft ceilings, 9ft on 2nd floor, hardwood floor throughout, partial finished (full height) basement, pot lights, Upgraded 8ft doors, waffle/tray/coffered and smooth ceilings throughout, primary bedroom w/walk in Closet and huge Ensuite, Laundry room conveniently located on 2nd Fl. Kitchen with Flush upgraded Quartz Breakfast Bar and Eat in area. Extra large Double Door Patio walk out to a beautiful Deck. Family room with cozy fireplace and tons of Natural light. Loaded w/upgrades, yet still room for your personal touch! Don't miss this opportunity for luxury living at an unbeatable price and still affordable! (id:50886)
RE/MAX Metropolis Realty
80 Hord Crescent
Vaughan, Ontario
Attn Contractors and investors, this 3 bedroom home with huge yard on a quiet street in a prime location is waiting for you to make your mark. Open floor plan main level, great sized bedrooms that can fit more than just a bed. Large basement with lots of potential to make in law suite, rec room, gym, theater or whatever your heart desires. Mins to everything, No frills, Winners, Promenade Mall. Vaughan Mills and Wonderland just 20 mins away ** This is a linked property.** (id:50886)
Century 21 Atria Realty Inc.
25 Beebalm Lane
East Gwillimbury, Ontario
Welcome to this Stunning Fully Detached Home on a Premium Corner Lot! This beautifully designed residence offers exceptional curb appeal, abundant natural light, and an open-concept layout perfect for modern living. The main floor features a private office, ideal for working from home or running a business with ease. The finished walk-out basement provides a bright and spacious retreat-perfect as an in-law suite, entertainment space, or rental potential. In addition, this premium corner lot comes with extra windows and green space, spacious living and dining areas with elegant finishes , double garage and extended driveway parking Move-in ready, this home blends functionality with style, making it perfect for families, professionals, or investors. Don't miss this rare opportunity! (id:50886)
Century 21 Leading Edge Realty Inc.
167 Wade Gate
Vaughan, Ontario
Located at Dufferin & Centre St, this beautifully designed home offers both comfort and investment potential. Situated in a highly sought-after neighborhood with top-ranking schools, this property is ideal for families or investors alike. 5-level backsplit design providing privacy and functional separation of living spaces. Bright and spacious layout with ample room for large families. Live on the upper levels and convert the lower 2 levels into a rental unit for extra income. Just 1 minute to Hwy 407 perfect for commuters. Steps to all amenities: shopping malls, restaurants, parks, and public transit. 10 mins to York University (id:50886)
Sutton Group-Admiral Realty Inc.
81 Laird Drive
Lindsay Twp, Ontario
Waterfront living in the heart of Kawartha Lakes! Designed for everyone to enjoy, a Savaria elevator runs through the centre of the home. It's a truly exceptional property, fronting directly on Sturgeon Lake & harnessing the priceless west views and sunsets which are the signature brand of this area. The house (3291 sq ft) is rich in luxury, comfort & light. Double-door main entry & foyer. Family room, living room & dining room are laid out on the main floor in open concept- no way to escape the lake views! Kitchen re-imagined in 2024: bespoke 2-tone cabinets have a sleek Euro finish; with quartz countertops; gas stove & chef's range hood; custom backsplash, breakfast bar & centre island. Main floor includes a 3-pc bath, fireplace with premium insert, spacious laundry with side entrance & 3-season sunroom. The convenient elevator feature is enhanced by wide, barrier-free doors in the primary bedroom and ensuite bath. Stairs boast tempered glass railings; 10' ceilings on 2nd floor create impressive space and light throughout. The huge primary suite is west facing, with a wall of windows overlooking the lake; integral sitting area; huge L-shaped closet/ dressing room with custom cabinets; & an oversize 5-piece bath. The lot is a very spacious pie-shape with approx. 50' at the front, 75' on the waterfront, and 250' deep. There's room to easily park 10 cars in the driveway. Detached garage (986 sq ft) is laid out for two cars with a large workshop; it could instead be configured to accommodate 4 cars. Most of the garage is insulated; a mini-split heating/cooling unit was added in 2024. At the waterfront, there's a dock & an amazing, cozy bunkie to relax, read a book or just take a nap. Main house infrastructure includes a steel roof; 200-amp electrical; 2 furnaces (main floor & 2nd floor); 2 central air systems; full water purification system including softener and UV. And all of this is just 10 minutes from bustling Lindsay! (id:50886)
RE/MAX Rouge River Realty Ltd.
72 High Street
Barrie, Ontario
ENDLESS INCOME POSSIBILITIES WITH TWO SELF-CONTAINED SUITES PLUS EXPANSIVE OFFICE SPACE IN THE HEART OF BARRIE! Step into opportunity with this extraordinary property offering 5,500+ square feet of versatile space, ready to be transformed into apartments, residential living, or commercial spaces such as a medi spa or professional offices. Centrally located near Barrie’s bustling downtown core, picturesque waterfront, and convenient public transit, this property places you in a high foot-traffic area, right where growth and lifestyle intersect. Inside, soaring 11-foot ceilings and freshly painted interiors create a grand and welcoming atmosphere, complemented by expansive office areas, meeting rooms, and reception spaces that can easily adapt to your vision. Two impressive self-contained suites elevate the income potential: one a stylish short-term rental featuring a gourmet kitchen, private balcony, open-concept loft bedroom, luxurious 5-piece bathroom, walk-in closet, and in-suite laundry; the other a modern two-bedroom suite with a sleek kitchen, spacious open-concept living and dining area, two updated bathrooms, and in-suite laundry. Recent upgrades - including two new furnaces, two newer A/C units, updated electrical, and newer shingles - add peace of mind, while exterior enhancements such as a refreshed facade, restored brickwork, regraded and paved driveway with parking for 12, updated balcony, and exterior lighting showcase curb appeal at its best. Enhanced security features, including a Telus system and Blink cameras, provide added comfort for both owners and tenants. Whether you choose to operate a thriving business on-site, rent out suites for immediate income, or design a mix of long-term and short-term occupancy, this property delivers endless flexibility and exceptional potential in one of Barrie’s most sought-after locations. (id:50886)
RE/MAX Hallmark Peggy Hill Group Realty Brokerage
72 High Street
Barrie, Ontario
ENDLESS INCOME POSSIBILITIES WITH TWO SELF-CONTAINED SUITES PLUS EXPANSIVE OFFICE SPACE IN THE HEART OF BARRIE! Step into opportunity with this extraordinary property offering 5,500+ square feet of versatile space, ready to be transformed into apartments, residential living, or commercial spaces such as a medi spa or professional offices. Centrally located near Barrie’s bustling downtown core, picturesque waterfront, and convenient public transit, this property places you in a high foot-traffic area, right where growth and lifestyle intersect. Inside, soaring 11-foot ceilings and freshly painted interiors create a grand and welcoming atmosphere, complemented by expansive office areas, meeting rooms, and reception spaces that can easily adapt to your vision. Two impressive self-contained suites elevate the income potential: one a stylish short-term rental featuring a gourmet kitchen, private balcony, open-concept loft bedroom, luxurious 5-piece bathroom, walk-in closet, and in-suite laundry; the other a modern two-bedroom suite with a sleek kitchen, spacious open-concept living and dining area, two updated bathrooms, and in-suite laundry. Recent upgrades - including two new furnaces, two newer A/C units, updated electrical, and newer shingles - add peace of mind, while exterior enhancements such as a refreshed facade, restored brickwork, regraded and paved driveway with parking for 12, updated balcony, and exterior lighting showcase curb appeal at its best. Enhanced security features, including a Telus system and Blink cameras, provide added comfort for both owners and tenants. Whether you choose to operate a thriving business on-site, rent out suites for immediate income, or design a mix of long-term and short-term occupancy, this property delivers endless flexibility and exceptional potential in one of Barrie’s most sought-after locations. (id:50886)
RE/MAX Hallmark Peggy Hill Group Realty Brokerage
72 High Street
Barrie, Ontario
ENDLESS INCOME POSSIBILITIES WITH TWO SELF-CONTAINED SUITES PLUS EXPANSIVE OFFICE SPACE IN THE HEART OF BARRIE! Step into opportunity with this extraordinary property offering 5,500+ square feet of versatile space, ready to be transformed into apartments, residential living, or commercial spaces such as a medi spa or professional offices. Centrally located near Barrie’s bustling downtown core, picturesque waterfront, and convenient public transit, this property places you in a high foot-traffic area, right where growth and lifestyle intersect. Inside, soaring 11-foot ceilings and freshly painted interiors create a grand and welcoming atmosphere, complemented by expansive office areas, meeting rooms, and reception spaces that can easily adapt to your vision. Two impressive self-contained suites elevate the income potential: one a stylish short-term rental featuring a gourmet kitchen, private balcony, open-concept loft bedroom, luxurious 5-piece bathroom, walk-in closet, and in-suite laundry; the other a modern two-bedroom suite with a sleek kitchen, spacious open-concept living and dining area, two updated bathrooms, and in-suite laundry. Recent upgrades - including two new furnaces, two newer A/C units, updated electrical, and newer shingles - add peace of mind, while exterior enhancements such as a refreshed facade, restored brickwork, regraded and paved driveway with parking for 12, updated balcony, and exterior lighting showcase curb appeal at its best. Enhanced security features, including a Telus system and Blink cameras, provide added comfort for both owners and tenants. Whether you choose to operate a thriving business on-site, rent out suites for immediate income, or design a mix of long-term and short-term occupancy, this property delivers endless flexibility and exceptional potential in one of Barrie’s most sought-after locations. (id:50886)
RE/MAX Hallmark Peggy Hill Group Realty Brokerage
3 Davison Drive Drive
Guelph, Ontario
Welcome to this beautiful 3-bedroom, 2.5-bath semi-detached home located in a highly sought-after, family-friendly neighborhood in Guelph. From the moment you arrive, you'll appreciate having lots of space to park on the double car driveway and the freshly painted interior. The main floor features a bright and functional layout with open living and dining areas, perfect for both everyday living and entertaining. The kitchen offers ample cabinet space and flows seamlessly to the dining area, with walkout access to a spacious deck ideal for summer BBQs and family gatherings. Upstairs, you'll find three well-sized bedrooms, including a comfortable primary suite. Each room is filled with natural light, creating a warm and inviting atmosphere throughout. The open and bright basement is a standout feature of this home, offering a walkout to the backyard. This versatile space can be used as a family room, playroom, home office, or even a future in-law suite. With its practical layout, fresh updates, and desirable location close to schools, parks, shopping, and transit, this home is move-in ready and waiting for its next family to enjoy. Don't miss the opportunity to make this charming property your own! (id:50886)
RE/MAX Hallmark Chay Realty Brokerage
173 Shannon Street
Orillia, Ontario
Welcome to 173 Shannon Street in beautiful Orillia! This raised bungalow offers over 2,000 square feet of versatile living space, perfect for families, multi-generational households, or savvy buyers seeking income potential. With 3 spacious bedrooms on the main floor and an additional bedroom in the fully finished walk-out basement, there is room for everyone. Enjoy 2 full bathrooms and a convenient half bath designed for everyday comfort. Step into the heart of the home a stunning open-concept kitchen complete with modern updates, quartz countertops, a large island for gathering, and sleek stainless steel appliances. The bright and airy layout is perfect for entertaining or enjoying cozy family nights. The lower level features a separate entrance walk-out, creating an ideal setup for a mortgage helper or in-law suite. New furnace and A/C installed in 2024 for peace of mind, and the hot water tank is owned no rentals here! Enjoy your mornings on the newer renovated upper privacy deck or unwind in the fully enclosed lower screened in patio area. The fenced yard offers safety and privacy, perfect for kids and pets. Located under a 5-minute walk to Lake Simcoe's stunning waterfront, you will love the proximity to parks, trails, and beaches. With public transportation on the street and quick access to Highway 12, commuting is a breeze. This move-in ready property is more than a home it is a lifestyle. Whether you're an investor, commuter, or a growing family, 173 Shannon Street has everything you've been searching for! (id:50886)
Exp Realty Brokerage



