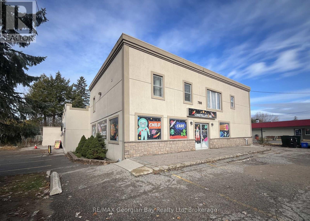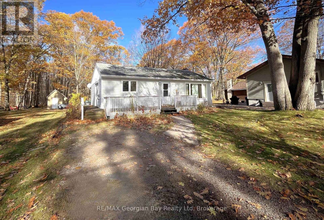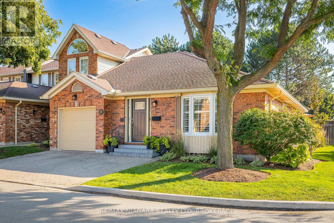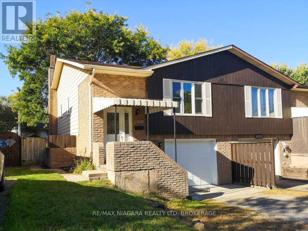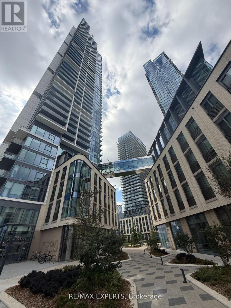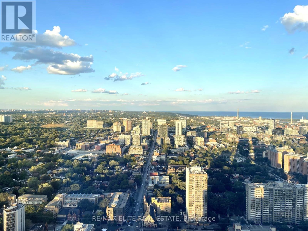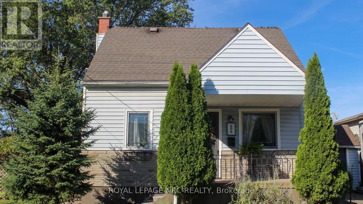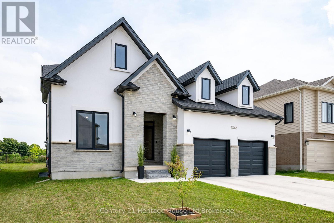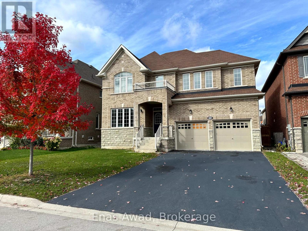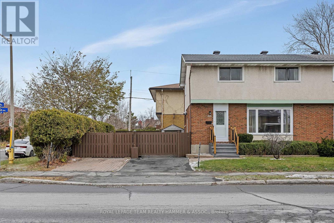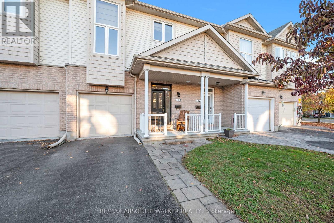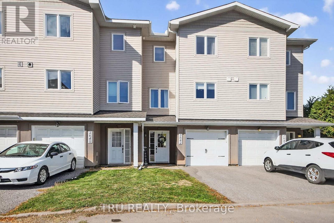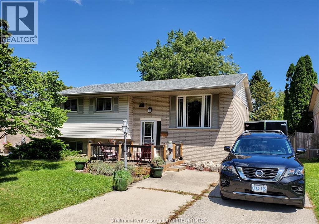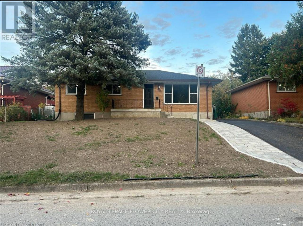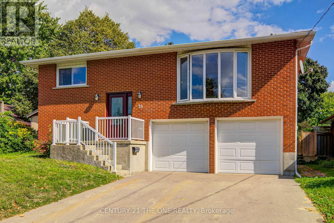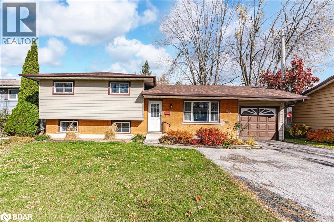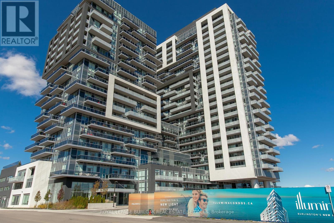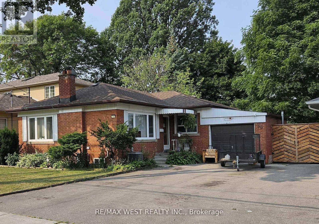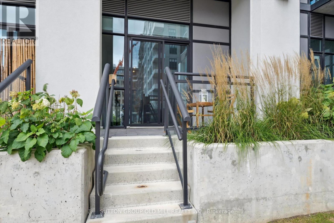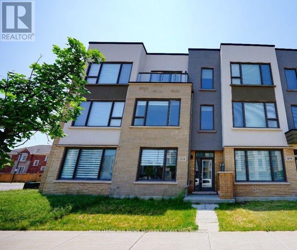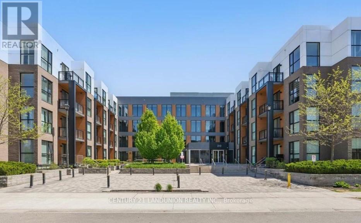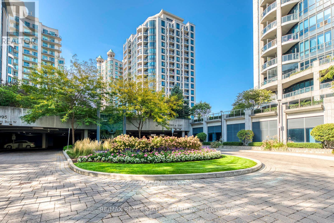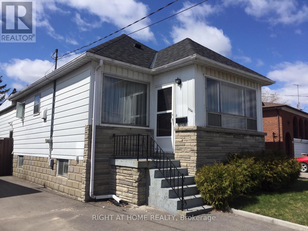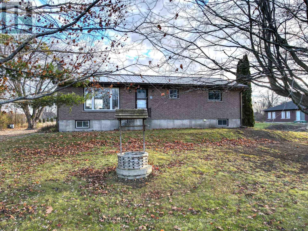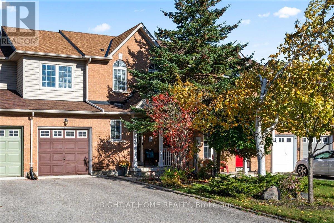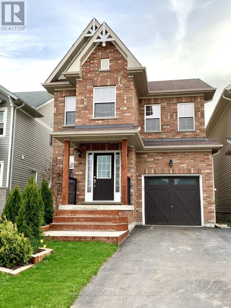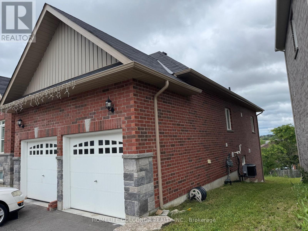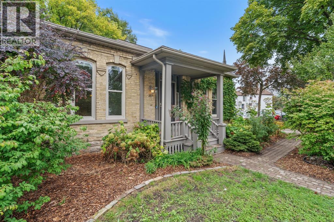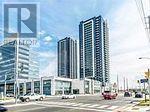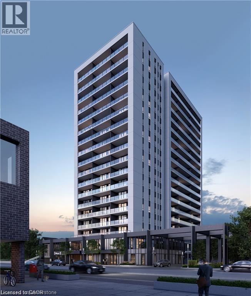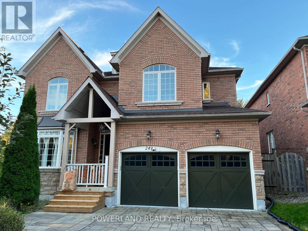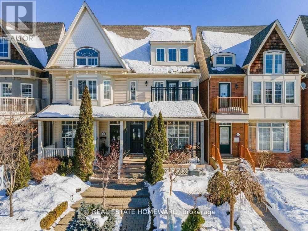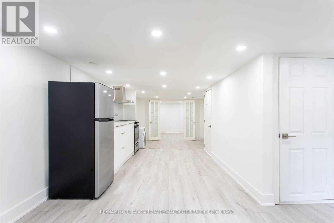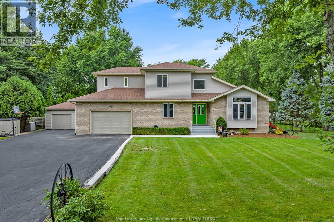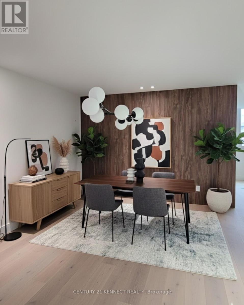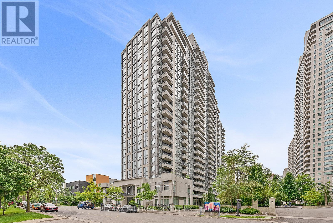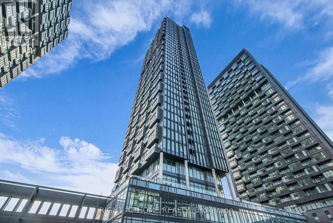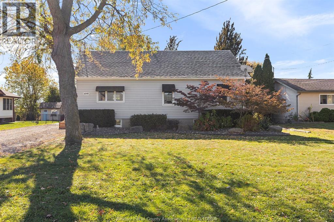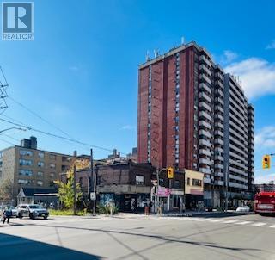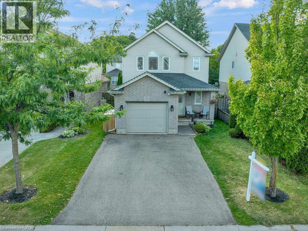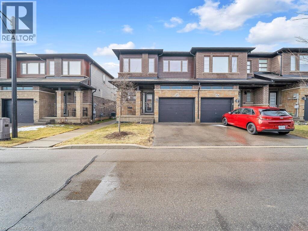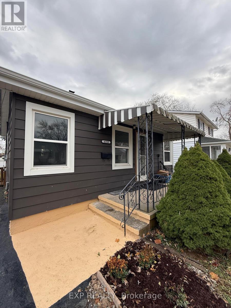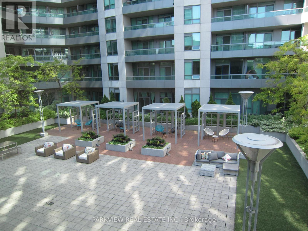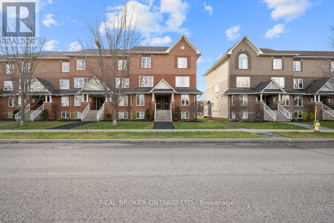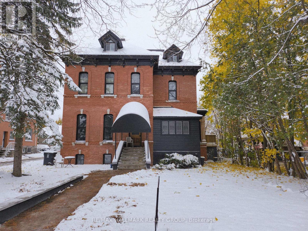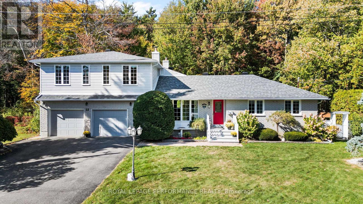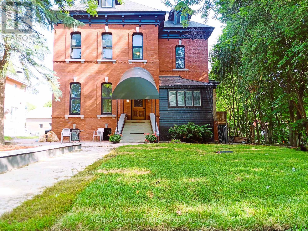1 - 788 Yonge Street
Midland, Ontario
LARGE MODERN UNIT MOST RECENTLY USED AS A DAY CARE IN A THREE UNIT BUILDING WITH PLENTY OF CURB APPEAL AND CENTRAL LOCATION ACROSS FROM LITTLE LAKE PARK, AND STEPS FROM SCHOOLS AND MANY OTHER BUSINESS'. THE UNIT FEATURES: FOYER * TWO LARGE OPEN AREAS * STAFF KITCHENETTE AND 2 PC BATH WITH LAUNDRY CONNECTION * 5 PC CHILD FRIENDLY BATH * GAS HEAT & A/C * TWO LARGE FENCED AREA'S IN BACK YARD. SPACE IS SUITABLE FOR MANY OTHER USES SUCH AS: RETAIL, OFFICE, SERVICE OR MEDICAL. SHARED ON SITE PARKING. LOCATED IN NORTH SIMCOE AND OFFERS SO MUCH TO DO: BOATING, FISHING, SWIMMING, CANOEING, HIKING, CYCLING, HUNTING, SNOWMOBILING, ATVING, GOLFING, SKIING AND ALONG WITH THEATRES, HISTORICAL TOURIST ATTRACTIONS AND SO MUCH MORE. ONLY 35 MINS TO ORILLIA, 30 MINUTES TO BARRIE AND 90 MINS TO GTA. EXCELLENT LOCATION TO START OR GROW YOUR BUSINESS. (id:50886)
RE/MAX Georgian Bay Realty Ltd
1298 Everton Road
Midland, Ontario
Great opportunity on this home full of potential and located in prime Sunny Side neighbourhood. This move in ready home features: 3 bedrooms * Partially Finished Basement with Large Rec Room area * Nice size lot backing on to forest * Steps to trails, beach, marina and more * New Septic Tank November 2025 * Gas Furnace * Owned Hot Water Tank * 3 Garden Sheds * Deck * Great back yard for relax and enjoy. Located In North Simcoe and Offers So Much to Do - Boating, Fishing, Swimming, Canoeing, Hiking, Cycling, Hunting, Snowmobiling, Atving, Golfing, Skiing and Along with Theatres, Historical Tourist Attractions and So Much More. Only 5 Minutes to Penetang, 45 Mins to Orillia, 45 Minutes to Barrie and 90 Mins to GTA. (id:50886)
RE/MAX Georgian Bay Realty Ltd
21 - 141 Welland Vale Road
St. Catharines, Ontario
Welcome to 141 Welland Vale Road, Unit 21. A stunning, fully renovated end-unit bungalow townhome in the prestigious High Pointe community. Recently refreshed and move-in ready, this home offers over 2,500 sq. ft. of thoughtful living space. Step inside to discover an open concept main floor with hardwood flooring throughout, custom millwork, California shutters, and a striking electric fireplace feature. The bright kitchen shines with quartz countertops, an island, and white cabinetry that seamlessly connect to the family room and private landscaped backyard with gas hookups for your BBQ and fire table.The spacious primary suite is a true retreat, complete with custom closets and a spa inspired ensuite featuring heated floors, skylight, double vanity, soaker tub, and oversized walk-in shower. Downstairs, enjoy a fully finished lower level with two bedrooms, a family/recreation area, full 5-piece bath, and ample storage. Mechanical peace of mind includes an owned tankless water heater (2019), furnace (2014), and A/C (2018), serviced annually. Residents of High Pointe enjoy a resort like, landscaped outdoor pool, pristine grounds, and carefree living near trails, shopping, and the hospital. Freshly updated and ready for its next chapter, this is the perfect place to enjoy the coziest season. Heated floors, a warm fireplace, and an inviting atmosphere make "staying in" feel luxurious, while the lock-and-leave lifestyle is ideal for travellers seeking peace of mind and comfort year-round. (id:50886)
RE/MAX Niagara Realty Ltd
8299 Mundare Crescent
Niagara Falls, Ontario
Beautifully remodeled 3 bedroom, 1.5 bathroom raised bungalow semi in Chippawa. Large family room with fireplace. Single car garage. Spotless and immaculate top to bottom. Entire home (upper and lower level) included. Immediate possession available (id:50886)
RE/MAX Niagara Realty Ltd
808 - 7890 Jane Street
Vaughan, Ontario
Welcome to this freshly painted 1-bedroom suite in the highly sought-after Transit City 5!Featuring soaring 9 ft ceilings, ensuite laundry, and a private balcony with breathtaking views of the city, nature, and a serene pond, this home offers both elegance and tranquility. The sleek kitchen comes with built-in appliances, blending style with modern convenience. Enjoy resort-style living with unmatched amenities including outdoor pool, a state-of-the-art fitness centre, yoga studio, stylish billiards lounge, elegant party room, and an expansive outdoor terrace. Perfectly situated just minutes to Vaughan Metropolitan Centre subway station, with seamless access to Walmart, Costco, premier shopping malls, dining, major highways, and only minutes to York University. (id:50886)
RE/MAX Experts
#5003 - 251 Jarvis Street
Toronto, Ontario
Luxurious Penthouse Corner Unit, 1 Bedroom Condo Located In The Heart Of Downtown Toronto! South-East Suite With Plenty Of Natural Light. Modern Open Concept Layout. Unobstructed & Stunning Sunrise Views And Overlooking The Lake Ontario. Amenities Including Sky Lounge, Rooftop Swimming Pool, And 24/7 Concierge Etc. Steps To U Of T, Ryerson, Eaton Centre, Dundas Square And Subway Station. Ground Level Retail Space Anchored By TD Bank And Starbucks. Student Are Welcome. (id:50886)
RE/MAX Elite Real Estate
506 Southworth Street S
Welland, Ontario
Welcome to your new chapter! A charming two-bedroom, one-and-a-half-storey home filled with warmth, charm, and timeless style. Bathed in natural light, the living room offers a calm, welcoming atmosphere a place to slow down, sip your morning coffee, or unwind after a long day. The kitchen features a warm wood ceiling, generous counter space, and a cozy dining nook made for slow mornings and lively conversation. Perfect for your plants and the simple joys of home. Step outside to your private fenced backyard your own peaceful retreat to garden, listen to the birds, and enjoy a quiet moment in the fresh air. The attached garage provides room for creativity whether you love to tinker, paint, or create a cozy hideaway. With parking for two, there's space for ease and freedom in everyday living. Whether you're a first-time buyer or ready to begin a new chapter, this home offers more than a place to live its a space that welcomes you, grounds you, and reminds you what home should feel like. (id:50886)
Royal LePage NRC Realty
2363 Bakervilla Street
London South, Ontario
Welcome to your dream home in Heathwoods, Lambeth-one of South London's most sought-after communities where quality, comfort, style, and convenience meet. This stunning 3-year-young, custom-built 2,442 sq. ft. home sits on a premium 53-foot lot backing directly onto Lambeth Optimist Park, offering beautiful, unobstructed park views. Bathed in natural light from its south-facing backyard, this elegant home showcases countless upgrades, including a soaring 17-foot foyer ceiling, engineered hardwood floors, European tilt-and-turn windows, and a cozy gas fireplace, upgraded lights, lots of pot lights, an oversized finished double garage, 4-6 parking space on the concrete driveway, 10 feet by 10 feet wood deck and etc. The gourmet kitchen is a showstopper with a 7 and half feet quartz island, gas stove, abundant cabinetry, and walk-in pantry-perfect for family gatherings or entertaining friends. The main floor also features a versatile office that can easily serve as a fourth bedroom. Upstairs, the park-facing primary suite and secondary bedrooms provide peaceful views of the lush green space. The spacious 1200 sq ft unfinished basement offers endless potential for a home gym, theater, or guest suite. It is easy to convert into 2 bedroom apartment. Ideally located near major highways, top-rated schools, shopping, restaurants, and recreation, this home delivers modern luxury in a family-friendly setting. Don't miss your chance to experience this exceptional property and see why this home is truly one of a kind (id:50886)
Century 21 Heritage House Ltd Brokerage
Right At Home Realty
968 Green Street
Innisfil, Ontario
For Sale by Owner. Step up to luxury with a spacious 50' lot, twice the space of typical homes in the neighborhood, offering room to grow, play, and entertain. Experience the grandeur of a raised ceiling that feels like a ballroom, perfect for your most elegant gatherings, or separate basement unit. Unmatched upgrades: Wider windows in the basement flood the space with natural light, creating an inviting and expansive atmosphere. Elevate your lifestyle with external stairs to a separate entrance in the basement, ideal for privacy, guests, or rental potential. Why settle for standard when you can have extra space, superior upgrades, and a premium 50' lot that truly sets this home apart? Unlike similar homes, this one offers unparalleled space and design, from a larger lot to carefully considered upgrades, this is your opportunity to own something special, offering open backyard space and a ballroom-style basement with soaring 10-ft raised ceilings and widened upgraded windows for an abundance of natural light. Top Features: Custom-built separate stairs for easy basement access. Amazing neighborhood Opposite a scenic ravine for breathtaking views No walkway through the driveway, maximizing space for parking Upgraded raised ceilings, tiles, and bathrooms for a luxurious feel Modern quartz countertops adding elegance to the kitchen. This home offers the perfect blend of space, style, and location. Don't miss your chance to own this exceptional property! (id:50886)
Enas Awad
345 Poulin Avenue
Ottawa, Ontario
Lovingly maintained by the same owner for over 25 years, this beautiful semi-detached home in the heart of Britannia exudes warmth and pride of ownership. The main floor features hardwood floors and elegant crown moulding in the living and dining rooms, while a large west-facing window fills the space with natural light. The updated kitchen offers quartz counters, oak cabinetry, tiled floor, modern backsplash, and plenty of prep space, plus a sunny window perfect for growing herbs. A full bathroom on the main level adds convenience. Upstairs, find three spacious bedrooms with smooth ceilings, great closets, and gleaming hardwood floors. The second full bathroom includes tiled floors, a linen closet, new vanity, and a tub/shower combo. The finished basement offers a cozy rec room with laminate flooring and built-in bookshelves. Outside, enjoy a fenced backyard ideal for gardening or relaxing, with side door access. Steps to Britannia Beach, Farm Boy, Shoppers, and near the Kichi Zibi Mikan parkway with walking and biking trails. A perfect blend of comfort, charm, and convenience! (id:50886)
Royal LePage Team Realty Hammer & Assoc.
134 Parkrose Private
Ottawa, Ontario
Step inside this stunning home, boasting 2,200 square feet of stylish living space designed for comfort and elegance. This is a rare opportunity! Very few Waterlily models were built, it is well known for having one of the biggest floor plans in Sandpiper Cove, it features an open-concept layout and modern finishes. The spacious foyer flows into the bright main level, showcasing gleaming hardwood floors and an updated chef's kitchen. This culinary haven features luxurious quartz countertops, a walk-in pantry, stainless steel appliances, and a convenient breakfast bar-perfect for casual dining.The adjoining dining and living areas create a warm and inviting ambiance. Gather around the cozy gas fireplace or enjoy serene views of the expansive backyard, which offers the added benefit of no rear neighbours for enhanced privacy. As you make your way upstairs, you'll find a versatile family room with soaring 12' ceilings that can effortlessly serve as a home office or a third bedroom. This level also includes two bedrooms plus flexible loft area, and convenient laundry. Double doors open to the primary suite, it is truly a retreat. With a spacious walk-in closet and a spa-inspired ensuite featuring a relaxing soaker tub, this suite is designed for ultimate relaxation.The lower level is perfect for movie nights, complete with a second gas fireplace, plus ample storage space and a rough-in for a fourth bathroom, allowing for future customization.Located within walking distance of the popular Petrie Island beaches and picturesque Ottawa River trails, this home offers not only tranquility but also easy access to Place D'Orleans, public transit, and the future LRT. Don't miss your chance to experience this remarkable home. Recent updates include fresh paint and carpet. Monthly fee of $136.00 covers: snow removal/plowing and road maintenance (id:50886)
RE/MAX Absolute Walker Realty
2642 Palings Private
Ottawa, Ontario
This 3 bedroom and 3 bathroom approximately 2013 built newer home is all about upgrades and location! Quick drive to the Ottawa Airport (less than 5 km) and downtown. Easy walk to transitway and O-train, schools, parks and South Keys Shopping Center, etc. The home features quartz kitchen counter tops, stainless steel appliances, kitchen pantry with an open concept second floor (kitchen, living room & dining room) with a gas fireplace. Recent improvements include landscaped backyard patio and new eavestroughs in 2021, plus air duct cleaning in December 2024. Large master bedroom has your own ensuite bathroom. The home has upgraded hardwood and ceramic flooring on the main and second floors. The main floor (ground level) has a 3rd bedroom that can be used as a family room/home office, which has a walk out to a patio in a fenced backyard. There is an attached interior garage with inside entry to your new home. Annual fee (POTL) of $406 includes road maintenance and snow removal. (id:50886)
Tru Realty
40 Thornhill Crescent
Chatham, Ontario
Great family home located in a sought after northside neighbourhood. This home currently offers 2 + 1 bedrooms and 2 baths, featuring a spacious primary bedroom that can easily accommodate a king-sized suite. It can also be converted back to its original 3 + 1 bedroom layout. The home boasts a very functional eat-in kitchen with direct access to an enclosed four-season porch. The living room provides a wonderful space for relaxation. The lower level includes a large family room, perfect for movie nights, 3 piece bath, and an additional hobby room that could be an office, an additional bedroom, or a kitchenette to make the basement a granny suite. (sink already in place) Outside, you'll find a large yard complete with a sundeck and a hot tub area, ideal for outdoor living. The property is conveniently located close to all amenities, schools, parks, and scenic walking trails. The owners are downsizing and some furnishings may be available as well. Don't miss out on this opportunity – book your showing today! (id:50886)
Royal LePage Peifer Realty Brokerage
196 Gladstone Avenue
London South, Ontario
Welcome to this beautifully updated and well-maintained home located in a sought-after London neighbourhood. The main and upper levels feature three spacious bedrooms and one full bathroom, complemented by a bright living area and a functional kitchen designed for everyday comfort. Recent updates include a new roof, new flooring, fresh paint throughout, and an upgraded HVAC system, ensuring modern comfort and peace of mind for years to come. The fully finished basement, complete with a separate entrance, offers exceptional potential for an in-law suite or income-generating unit. The lower level features two bedrooms, one full bathroom, a second kitchen, separate laundry, and a generous living space - ideal for extended family or tenants. Enjoy the outdoors in the spacious backyard, perfect for gatherings and recreation, along with an extended driveway providing ample parking. Situated close to schools, parks, shopping, and public transit, this property offers the perfect combination of space, functionality, and location. (id:50886)
Royal LePage Flower City Realty
25 Carrol Street
Kitchener, Ontario
Welcome to this Warm and Inviting Raised Bungalow! Ideally situated close to schools, parks, shopping, expressways, and major highways, this home offers the perfect balance of convenience and tranquility for today's lifestyle. Step inside to discover a thoughtfully designed layout that blends comfort with functionality. The main level features brand new flooring, freshly painted walls, three spacious bedrooms, and a versatile den - ideal for a home office, study space, or guest room. The large eat-in kitchen with an island serves as a true gathering place for family meals and entertaining friends. From the bright dining area, walk out directly to your private backyard retreat - an expansive concrete patio leading to a fully fenced yard designed for relaxation and entertainment. The backyard is a true highlight, featuring an oversized storage shed and a wooded pergola draped with mature grapevines, creating a serene, picturesque setting. Whether hosting summer barbecues, enjoying quiet evenings outdoors, or tending a garden, this outdoor space offers endless possibilities.The finished lower level extends your living area with a cozy gas fireplace - the perfect spot for family movie nights or a comfortable lounge area. An oversized cold cellar provides excellent storage, while the double car garage and large driveway ensure ample parking for multiple vehicles. Every detail of this home has been designed with comfort and practicality in mind, offering generous space for family living along with charming touches that make it truly special. Don't miss your chance to own this welcoming raised bungalow with so much to offer!(Some photos are virtually staged to showcase the property's potential.) (id:50886)
Century 21 The One Realty
438 Forest Avenue S
Orillia, Ontario
STEPS TO LAKE SIMCOE, BEAUTIFULLY UPDATED, & READY TO ENJOY - YOUR NEXT CHAPTER STARTS HERE! Welcome to this well-maintained home nestled in one of Orillia’s most sought-after, family-friendly neighbourhoods. Enjoy a prime location within walking distance to Moose Beach, parks, restaurants, a recreation centre, schools, shopping, and a local library, with a municipal dock and public boat launch just down the road for added lakeside convenience. You're only 5 minutes from downtown Orillia for even more amenities and waterfront fun, with quick access to Highway 12 making commuting a breeze. The private, fully fenced backyard offers a patio and natural shade from mature trees - perfect for kids, pets, and outdoor entertaining - while the oversized driveway provides plenty of parking for family and guests alike. Inside, the open-concept main floor includes a bright living room with front yard views, a modern remodelled kitchen, and a dining room with a walkout to the patio. The upper level features three spacious bedrooms and a full 4-piece bathroom, while the refinished basement adds valuable living space with a fourth bedroom, a 3-piece ensuite, and a sunlit living room with above-grade windows. Major updates have been completed for added peace of mind, including the roof, furnace, A/C, hot water tank, and electrical panel, and the carpet-free interior is finished with durable, low-maintenance flooring throughout. Offering flexible closing to suit your needs, this home is a great fit for multi-generational families, investors, or first-time buyers eager to settle into their #HomeToStay! (id:50886)
RE/MAX Hallmark Peggy Hill Group Realty Brokerage
2307 - 2087 Fairview Street
Burlington, Ontario
Spacious one bedroom suite at Paradigm Condos with south west views. Right next to Burlington GO Station, close to great shopping, restaurants and all major highways. Trendy modern finishes with floor to ceiling windows throughout. Gym, indoor pool and sauna, basketball court , outdoor fitness area, landscaped outdoor terrace with seating and BBQs, multiple party rooms. Tenant to pay hydro, cable & internet. (id:50886)
Royal LePage Burloak Real Estate Services
30 Golfwood Heights
Toronto, Ontario
Brick bungalow on the premium lot (50x135) in great location. Quiet street, just steps to Weston Golf and Country Club. It features large living/dining area, eat-in kitchen, 3 good size bedrooms and bath on the main floor. Finished basement has separate entrance, 2 extra bedrooms, family room, kitchen, bath and utility/laundry room. Large, fenced, private backyard is perfect for gardening and entertainment. House updates: 2 front windows 2023, roof 2022, AC 2023, driveway 2017.There is plenty of parking - long driveway plus garage. House is close to HWY 401, Pearson airport and Humber River trails. Great opportunity for a large family or multigenerational home! (id:50886)
RE/MAX West Realty Inc.
101 - 25 Neighbourhood Lane
Toronto, Ontario
Welcome to this gorgeous terraced unit at the desirable Backyard Condos, conveniently located just north of the Queensway. Enter either via the front lobby with concierge, or directly to your unit from the courtyard through your beautiful private terrace, giving it a townhouse feel. Perfect patio space for quiet enjoyment with a coffee, to hop on your bike or to take the dog for a quick walk. Ideal for a home cook, upgraded chef's kitchen with large island, beautifully custom shaker cabinets and stainless appliances. Comfortable living room overlooks green space while feeling private. Bedroom features large walk in closet. High ceilings throughout, ensuite laundry, parking and locker. Building features gym, dog grooming area, children's play room, party room. Right next door is a convenience store, pharmacy and health care centre, with Bell Manor Park up the road. Only an 8 minute bike ride to the Martin Goodman Trail taking you right into the city's core. Nearby you'll find easy access to TTC, Sobeys, lots of dining options and a short distance to the lake. Perfect for either a first time buyer or investor, this well maintained unit is a blend of urban sophistication offering a great city lifestyle in a quiet community setting. (id:50886)
Sutton Group Old Mill Realty Inc.
3074 Ernest Appelbe Boulevard
Oakville, Ontario
Beautifully upgraded home features driftwood-style laminate flooring on all levels, pot lights, and 9' ceilings throughout. Boasting 3 spacious bedrooms, 3.5 bathrooms, and a bright open-concept layout. Enjoy cooking and entertaining in the modern kitchen with granite countertops, stainless steel appliances, pantry, and a walk-out to a huge private deck from the kitchen and dining area. Additional highlights include a balcony, mudroom, 3rd-floor laundry, and a double car garage with opener. Located just minutes from major highways, top-rated schools, restaurants, shopping centers, and the new hospital. (id:50886)
Royal LePage Real Estate Services Success Team
115 - 210 Sabina Drive
Oakville, Ontario
Must See! A Great Property to Call Home! Great Gulf-built sunny corner unit featuring an open-concept layout with 1000 sq. ft. of luxury finishes and upgrades, boasting bright south-east views.2 bedrooms + 2 full bathrooms with 9' ceilings, floor-to-ceiling windows, and a private terrace overlooking the pond. Gourmet kitchen with center island, granite countertops, breakfast bar, and stainless steel appliances. Primary bedroom with his & her closets and a 5-piece ensuite. Ideally located near schools, parks, and public transit. Walking distance to Superstore, Walmart, and shopping plaza. Just minutes to Sheridan College, hospital, community center, and highways 403/407/QEW. (id:50886)
Century 21 Landunion Realty Inc.
401 - 2087 Lake Shore Boulevard W
Toronto, Ontario
Welcome to this bright and spacious 2-bedroom, 2-bathroom corner unit offering spectacular city and lake views! This carpet-free condominium is designed for both comfort and style, perfect for professionals, couples, or small families. Bright Corner Unit Floor-to-ceiling windows fill the space with natural light, Open-Concept Layout Seamlessly combines living, dining, and kitchen areas. Two Full Bathrooms Ideal for privacy and convenience Carpet-Free Home Stylish and easy-to-maintain flooring throughout. Private Balcony Enjoy your morning coffee or evening sunsets with a view. ? Unbeatable Location: Quick access to the Gardiner Expressway minutes to downtown Toronto, Steps to public transit and a short walk to the Lake Ontario waterfront, Mimico GO Station coming soon just a stones throw away, making commuting even easier, Close to parks, schools, restaurants, shopping, and all amenities. This condo combines urban convenience with scenic tranquility the perfect place to call home. Building features gym, concierge, guest suites, recreation room, BBQ's allowed. Balcony features gas BBQ line. (id:50886)
RE/MAX Real Estate Centre Inc.
1054 East Avenue E
Mississauga, Ontario
Recently renovated! Cozy 3 bedroom Full House with large fenced backyard. Great Location at Port Credit/Lakeview Area, Minutes to QEW/427. Downtown Toronto and Pearson Airport are all within 20 minutes drive. 1 bus to GO Train, walking distance to Lakeview Park. Lennox Central AC recently installed to provide cool environment during hot summers. Enjoy this Safe & Quiet neighborhood. Bsmt finished and can be used as large storage space. Newer appliances, Refrigerator, Stove, Washer & Dryer. Currently occupied ..any minor touch ups can be completed before closing. (id:50886)
Right At Home Realty
2899 Georgina Drive
Ramara, Ontario
A Well-Built Brick Bungalow on A Large 110' x 190' Lot Close To The Beautiful Shores Of Lake Simcoe, This Lovely Family Home Offers 3 Bedrooms & 1 Bath, Large Open Concept Living Room & Dining Room Allows For A Great Space To Enjoy Family Functions, Updated Kitchens Roughly 10 Years Ago, 3 Good Sized Bedrooms, A Full Basement With great Height To Add Your Finishing Touches, Steel Roof Recently Done, Enjoy The Lake Breeze & Quiet Neighbourhood. 30 Minutes To Orillia, 1 Hour North of Hwy 404. (id:50886)
RE/MAX Country Lakes Realty Inc.
84 Trevino Circle
Barrie, Ontario
Welcome to 84 Trevino Circle, Barrie! This freshly painted, bright, and spacious 3-bedroom, 4-bathroom (2 full and 2 half bathrooms) townhouse offers over 1,700 sq. ft. of comfortable living space for the whole family. The open-concept main floor features a welcoming living area, a dedicated dining space perfect for family meals or entertaining, and a functional kitchen that flows seamlessly throughout. The finished basement includes a 2 piece bathroom, providing extra convenience and flexibility - ideal for a guest suite, recreation room, or home office. Upstairs, the large primary bedroom features a 4-piece ensuite, offering a private retreat. Located on a quiet, family-friendly street, just minutes from schools, parks, shopping, and all amenities, this home perfectly blends comfort, convenience, and style.---- Shingles replaced 2019. (id:50886)
Right At Home Realty
36 Pearl Drive
Orillia, Ontario
Step into comfort, elegance, and convenience in this beautifully upgraded home, offering 4+1 bedrooms and 3.5 bathrooms, perfect for families or professionals looking for comfort and style. Features 2 Luxurious En-Suites. Primary Suite (2nd Floor): Features a 5-piece en-suite bathroom with a deep soaker bathtub, walk-in closet, and custom-made shelving. Basement Suite: Private and comfortable with a 3-piece en-suite bathroom perfect for over night guests or in-laws. Two more Spacious Bedrooms plus a den (can be a bedroom or an office) on the upper levels with a bright 4 pc bathroom. The kitchen, a stunning heart of the home featuring rich dark wood cabinetry, gleaming stainless steel appliance, large sink, and a stylish pendant lighting over a large island with bar seating. The sink facing a fenced backyard with composite deck, built-in stainless steel BBQ with privacy screen. Gazebo canopy on the deck is pefect for extending your living and entertainning area outdoors, also adds privacy. This stylish home has a long list of high end features, just list a few: all the stylish bathrooms have contemporary design with tiled showers and high-end fixtures; corner gas fireplace cabinet at living room; all S/S appliances; under tap drinking water, culligan water softener; an electric fireplace in the basement; build-in closet shelving in every bedroom; modern light fixtures. This charming home is located in desirable family orientated Westridge community, close to Lakehead university, Hydro One, OPP headquarter and Orillia Detachment and many amenities nearby: Costco, grocery stores, parks, scenic trails and recreation centre. This is for a family who appreciate quality and comfortable living, and willing to keep the house in a good shape. Utilities are extra. Rental application, income proof, full Equifax credit report, tenant insurance and refrences are required. Easy showing. (id:50886)
Homelife Golconda Realty Inc.
3153 Monarch Drive
Orillia, Ontario
Dreamland Bungalow with Stunning City Views in Prime Westridge Location! Welcome to 3153 Monarch Drive, a rare gem perched atop a gentle hillside in one of Orillias most sought-after neighborhoods. This all-brick, 5-year-new bungalow offers the perfect blend of elegance, functionality, and potential. With 54 feet of frontage and over 1,700 sq ft of thoughtfully designed living space, this home features 3 spacious bedrooms, 2 full bathrooms, and soaring 9-foot ceilings on the main floor. At the heart of the home is a warm and inviting dining area, seamlessly connected to a modern kitchen, cozy breakfast nook, and a sunlit living room with large unobstructed windows framing breathtaking views of the cityscape. The primary suite is a private retreat, boasting a generous layout and an upgraded 4-piece ensuite.The walkout basement is a blank canvas with incredible potential a lot of upgrades from the builders original plan, featuring large upgraded windows and two sets of rough-in piping for two future bathrooms, making it ideal for a finished basement or a legal apartment. Convenience meets lifestyle with Costco, Best Buy, Home Depot, trendy eateries, parks, schools, and trails all within walking distance. Plus, quick access to Highway 11 makes commuting a breeze. Whether you're looking for single-level living with room to grow or an investment with income-generating potential, this property checks all the boxes. Dont miss this opportunity to live in Orillias most coveted community schedule your showing today! (id:50886)
Homelife Golconda Realty Inc.
223 Brock Street North
Sarnia, Ontario
Welcome to 223 Brock Street – a charming bungalow located in central Sarnia. Step through the inviting front porch and inside you’ll discover a cozy living room with a warm fireplace that flows into an oversized dining room, ideal for family gatherings. The main floor also offers a generous kitchen, 4-piece bathroom, and two comfortable bedrooms, as well as convenient main floor laundry. The basement provides plenty of space for storage. Outside, enjoy a great sized backyard with a patio—perfect for relaxing or entertaining. Complete with a detached one-car garage for added convenience. Brand New Furnace and heat pump installed with 10 year warranty 09/2025. This home combines comfort, practicality, and opportunity. Book your showing today! (id:50886)
Blue Coast Realty Ltd
2402 - 3600 Highway 7 Road
Vaughan, Ontario
WELCOME TO CENTRO SQ CONDOS! ONE OF THE FINEST BUILDING IN PRIME LOCATION-TTC ,CLOSE ,CLOSE TO VAUGHAN METRO STATION.9 FEET CEILINGS -TWO BALCONIES (id:50886)
Homelife Superstars Real Estate Limited
741 King Street W Unit# 1207
Kitchener, Ontario
593 sq ft 1 bed and 1 bath condo plus 195 sq ft huge balcony, 1 parking space (#99) included, High Speed Internet included. This One Year New Condo next to Google Canada Head Office in Downtown Kitchener is MOVE-IN READY. Bright open-concept layout with a large balcony on the 12th floor offering amazing views. Modern finishes throughout including 9 feet ceilings. In-suite laundry. Building Features State of the Art Technology, High speed built in Internet Access, with Security Monitoring Throughout Lobby and Unit. Building Amenities Include Party Room, Bike Storage & Repair Area, Lounge with Fireplace, Library, Cafe. Outdoor Terrace with Saunas, Lounge Area, Kitchen & Bar. Within walking distance to many downtown facilities including Kitchener City Hall, Service Canada Centre, Train Station, LRT, Restaurants, Manulife downtown office. A short drive to Hwy 8 with easy access to 401. (Underground Parking Space # 99) (id:50886)
Royal LePage Peaceland Realty
249 Kennedy Street W
Aurora, Ontario
Spacious 2-bedroom Basement in the Heart of Aurora Highlands. Open-concept kitchen. Full-size washroom complete with heated tile floors. An extra room for storage or gym use.Private entrance for your convenience Laundry. Exclusive use of the homes side yard as green space.Close to public transit and GO Station Grocery stores, restaurants, and parks Excellent schools and community centers. Tenant pay 1/3 of utilities if landlord occupies the upper unit. (id:50886)
Powerland Realty
Bsmt - 29 Sarah Ashbridge Avenue
Toronto, Ontario
Short Term Lease is also considered. Completely renovated Property in a great location. Rare basement unit for rent in the Prestiges Pleasantville Area. The unit has a very spacious bedroom as well as a large living area. **EXTRAS** Stove, Microwave, Fridge, Washer. (id:50886)
Real Estate Homeward
Lower Fl - 138 Booth Avenue
Toronto, Ontario
Professionally Renovated Large 1 Bed 1 Bath With Ensuite Laundry, Walk Up With Separate Entrance, Open Concept, Hardwood Floor Throughout, Stainless Steel Appliances And Quartz Countertop. Large Bedroom With Large Closet, Carpet free. (id:50886)
RE/MAX Hallmark Ari Zadegan Group Realty
9 Ellis Road
Leamington, Ontario
WELCOME TO THIS BEAUTIFULLY UPDATED 3 BEDROOM, 3 BATHROOM HOME NESTLED ON NEARLY AN ACRE OF LAND. ENJOY ULTIMATE PRIVACY WITH A FULLY FENCED, TREE-LINED YARD FEATURING A LANDSCAPED BACKYARD OASIS AND A LARGE ON-GROUND POOL OR RELAX IN THE 4 SEASON SUNROOM. THIS PROPERTY OFFERS PLENTY OF SPACE WITH A 2-CAR HEATED DETACHED GARAGE PLUS A 1.5 CAR ATTACHED GARAGE, PERFECT FOR HOBBIES, STORAGE, OR VEHICLES. INSIDE, SOARING 16 FT CEILINGS CREATE A BRIGHT AND OPEN FEEL THROUGHOUT. LOCATED ON A QUIET ROAD, JUST 5 MINUTES FROM POINT PELEE NATIONAL PARK AND THE MARINA, THIS HOME COMBINES MODERN COMFORT WITH AN UNBEATABLE LOCATION. DON'T MISS OUT ON THIS ONE OF A KIND PROPERTY. BOOK YOUR SHOWING TODAY! (id:50886)
Jump Realty Inc.
2407 - 3303 Don Mills Road
Toronto, Ontario
Experience the prestige and unparalleled luxury of Tridel's coveted "Skymark I" in this rarely offered, fully renovated southwest corner unit on a high floor. Highly sought after, this expansive suite spans approximately 1700 sq ft, representing one of the largest layouts available in the building. Enjoy an abundance of natural light and fresh air streaming through floor-to-ceiling windows, offering-mesmerizing, unobstructed views! Marvel at the Downtown skyline and CN Tower from your south-facing windows, and soak in stunning sunsets to the west. The large private balcony provides a serene outdoor retreat. This flexible layout offers 2 bedroom plus a versatile den (perfect for a home office or 3rd ). The unit features two ensuite baths (one full) and a convenient ensuite laundry. All bedrooms are enhanced with modern, custom-designed tinted glass wardrobes. The generous living/dining area is complemented by an open-concept kitchen and an oversized secondary living area, which can be utilized as a formal dining room or a dedicated home office/library space. Unmatched Convenience: The purchase include two prime parking spots, one of which is an EV parking space. All-Inclusive Maintenance provides incredible value and worry-free living, covering: Heat, Hydro, Water, Central AC, Cable TV, Internet, Building Insurance, Common Elements, and Visitor Parking. Enjoy resort-style living with 5-star amenities, including indoors and outdoor pools, sauna, and a 24-hour gatehouse for security. Perfectly situated near TTC access, Seneca College, parks, grocery stores, and top-rated public schools. This is more than a home; it's a sophisticated lifestyle statement. (id:50886)
Century 21 Kennect Realty
2318 - 35 Hollywood Avenue
Toronto, Ontario
Must-See Pearl Condo in the Heart of North York. Stunning 2-bedroom unit with one of the best layouts in the building! Bright and spacious split-bedroom design, perfect for comfortable living. Includes: 1 parking + 1 locker. Fully renovated: brand-new kitchen with new appliances; new engineered hardwood floors; fresh paint; new bathroom vanity. Low maintenance fee - includes water, heating, and A/C. Convenient location - Steps to the subway, grocery stores, and top-rated restaurants. Great Building Amenities - Indoor Pool, Sauna, Exercise Room, 24 Hrs Concierge, and ample visitor parking. Whatever you need, its right at your doorstep! (id:50886)
RE/MAX Imperial Realty Inc.
85 Queen Street
Kingsville, Ontario
This charming Kingsville home, filled with original character and warm woodwork has beautiful updates throughout, and will steal your heart the moment you walk up to the porch. Main floor-enclosed porch, living room with electric fireplace, and french doors, beautiful dining room with wood work and built in cabinets (such a wonderful space for those special family meals), nice kitchen with granite counter tops, mudroom, main fl laundry, 4 pc bath with granite counter top, bedroom or office, primary bedroom with walk-in closet and garden doors out to the gazebo in the huge backyard, upstairs has 2 more bedrooms. The spacious backyard enjoys a 2 car garage with a man cave attached to it, two storage sheds, fish pond, fire pit and a lovely deck with a gazebo, a small shelter that covers the barbeque. Located half way between lakeside park with a nice beach and uptown with it's great shops and restaurants. (id:50886)
Century 21 Local Home Team Realty Inc.
919 - 1 Quarrington Lane
Toronto, Ontario
Modern 1-Bedroom Condo in a brand new community. Welcome to Crosstown, a brand-new master-planned community at the heart of Don Mills & Eglinton. This upgraded 1-bedroom suite offers a bright, modern living space with a clear, unobstructed view overlooking lush greenspace, providing a rare sense of openness within the city. Commuters will appreciate being steps from the soon-to-open LRT and having quick access to the DVP, making travel across Toronto remarkably convenient. Although the building is still completing its final phases of construction, residents will soon enjoy a full lineup of premium amenities. These will include a well-equipped gym, an impressive basketball court overlooking the front promenade, and a dedicated kids' party/play room, along with a co-work lounge, art studio, residents' lounge, pool room, café, pet wash station, rooftop BBQ area, dining/party room, and a table games room. Once finished, these facilities will be top tier and designed to elevate everyday living. Move in early to enjoy a brand-new suite, a beautiful greenspace vista, and the convenience of one of Toronto's most connected new communities. (id:50886)
Right At Home Realty
4095 Baseline
Windsor, Ontario
First time on the market! Discover this inviting 3 bedroom, 1 bath bungalow, featuring a full unfinished basement ready for your customization. Enjoy picturesque landscaping along with upgraded concrete work and a new wooden porch and raised landscape bed. Home is located minutes from all major amenities. Enjoy the peaceful backyard with no rear neighbours, a beautiful interlocked fire pit, a newer storage shed with concrete floors for landscaping materials and equipment. The selling feature of this property is the 24'x30' insulated garage equipped with gas heat and air. Ideal for entertaining, a mechanic's workshop or your personal man cave! (id:50886)
Deerbrook Realty Inc.
1747-1757 Eglinton Avenue W
Toronto, Ontario
DEVELOPMENT SITE OPPORTUNITY. 1747-1757 Eglinton Ave W and 692 Northcliffe Blvd. (house). 4 retail/rez properties +. Vendor willing to upgrade with short term rental agreements in place. The properties are located on approximately 12,000 sf of future buildable lands at the corner of Eglinton West and Northcliffe Blvd, at Dufferin Street. These properties are located in the tall building corridor on the new Eglinton subway line located feet from the subject property. The Seller and Harvey Kalles Real Estate Limited do not warranty the accuracy of any information outlined herein nor the densities permitted for future development potential.Purchaser to verify all measurements and taxes. This property is being marketed as a power of sale with Mortgagee in possession. One of the Brokers has an indirect interest in the property mortgage. Collateral Agreement in Effect. All Information is to be Verified by the Prospective Purchaser. (id:50886)
Harvey Kalles Real Estate Ltd.
538 Alberta Avenue
Woodstock, Ontario
Situated in a desirable neighbourhood, this 2-storey home has everything you've been looking for. Upon arrival, you'll love the double-wide paved driveway. Good Size backyard, and covered front porch bringing you into the home. Bright and cheery home with a Welcoming main floor has an eat-in kitchen, Combined Living/Dining room with Electric Fireplace Concept Tiled Wall and sliding glass doors to private yard with a deck, and a convenient 2 pc bathroom, complete with access to an attached single garage. This home features a master bedroom with vaulted ceilings, walk-in closet and a 4 pc cheater ensuite, with 2 bedrooms completing the second storey. The fully developed basement is the perfect hang out space, with a 3 pc bathroom boasting a gorgeous tiled shower. Located close to the 401, this home is perfect for the commuter! Important Recent Updates: Living Room Window, 2nd & 3rd Bedroom Windows, Furnace & AC 2025, SS Appliances 2025 & Roof 2019. (id:50886)
RE/MAX Real Estate Centre Inc.
30 Times Square Boulevard
Hamilton, Ontario
Simply Beautiful & Biggest 2-Storey Model in this Sub-Division. A Spacious End Unit Townhome(Like a Semi-Detached) offers 1837 sq feet. Built By Award-Winning Builder Losani Homes In 2020 & Offering The Perfect Combination Of Modern Elegance And Convenience. With Its Prime Location Within Walking Distance To All Amenities and easy Highway Access, The Bright And Spacious Open Concept Living And Dining Area is perfect For Entertaining Guests Or Relaxing With Family, The kitchen is loaded with quartz counters, an Extra Large Kitchen Island, and four upgraded stainless appliances. The second Level Contains, a Master With a W/I Closet, a 4pc En-Suite Bathroom, 2 more Spacious Bedrooms, a Main 4pc Bathroom, and the convenience of the second-floor laundry. **AMAZINGLY WELL KEPT HOME**NO CARPET IN THE WHOLE HOUSE**A MUST SEE** (id:50886)
RE/MAX Real Estate Centre Inc.
6318 Skinner Street
Niagara Falls, Ontario
Move-in ready 2-bedroom bungalow in a quiet Niagara Falls neighbourhood. This clean, bright home features an updated bathroom, functional kitchen, main-floor laundry, and private driveway parking. Enjoy two comfortable bedrooms, a cozy living area, and a fenced yard with both front and rear entrances. Located steps from Prince Charles Park and minutes to groceries, transit, and all amenities. Perfect for a professional, couple, or small family. Available immediately. Application, income verification, references, and credit check required. (id:50886)
Exp Realty
1615 - 25 Lower Simcoe Street
Toronto, Ontario
2 Bedrooms, 2 Full bathrooms, 2 Walk-in closets, Hardwood quality flooring, Car parking, and Locker. Short walk to Union Station & minutes car drive to Hwy/Spadina ramp. Layout split bedrooms privite living. Security 24 Hrs & Concierge, Indoor Pool, Sauna, Visitor car parking, Virtual Golf, Billiards, Theater, Lounge, Gym, Party room & Card room. Full floor to ceiling windows. Balcony unobstructive/clear WEST view over look park and Rogers center, with seperate access from living room & bedroom. (id:50886)
Parkview Real Estate Inc.
10 - 293 Aquaview Drive
Ottawa, Ontario
Immaculate 2-bedroom upper unit condominium with park views!! Welcome to this beautifully maintained 2-bedroom, 2-bathroom upper-level stacked condo in move-in ready condition. This home offers an inviting open-concept layout with a bright and airy feel throughout. Just off the kitchen, a cozy nook provides the perfect space for a home office or reading corner. Enjoy wonderful views overlooking a lovely park complete with play structures - an ideal setting for young families or those who appreciate a tranquil green space. The location cannot be beat - just steps to shopping, restaurants, bars, groceries, and convenient transportation options. Presented with top-quality finishes and attention to detail, this home will impress even your fussiest clients. Truly a must-see! Taxes (2025) $2895, heating $50/month, hydro $90/month, water & sewer $50/month Status Certificate ordered - parking number 20. (id:50886)
Real Broker Ontario Ltd.
460 Wilbrod Street
Ottawa, Ontario
Experience a grand triplex in Ottawa's vibrant Sandy Hill neighborhood. The owner-occupied main level offers a 2-bath, 4-bedroom unit with soaring 12-foot ceilings, with an amazing floorplan and a beautiful 3-tier deck. The 2nd floor unit features a breathtaking kitchen, a sunken bedroom or studio with exposed brick, and two other spacious bedrooms, including a primary with an ensuite. The 3rd floor unit boasts a stately rooftop deck, a large open-concept living space, and two smart bedrooms. The lower level generates income with three bedrooms, a bathroom, and coin-operated laundry. A detached garage and surface parking spaces complete this rare find. A great investment opportunity or live in one unit yourself and generate income from the rest of the property. 2nd and 3rd floor units are rented, along with the garage and two parking spaces. The exterior insulation was upgraded for superior energy efficiency and re-clad with brick veneer. 3 Hydro Meters. Enjoy easy access to trendy restaurants, galleries, Parliament, and the University of Ottawa. Schedule a viewing today! (id:50886)
RE/MAX Hallmark Realty Group
5 Revol Road
Ottawa, Ontario
Once-in-a-lifetime multigenerational family home in Merivale Gardens! Almost 3000sf above grade, situated on a marvellous lot of 100X150 feet, backing on to the Pinhey Forest! The primary dwelling is on the main floor and offers four bedrooms and two full bathrooms. Pretty as the pictures, it features large windows with beautiful views. Theres an ample kitchen and open concept dining/living area, ideal for gathering, indoor and outdoor entertaining. The second storey in-law suite is anything but secondary. This family-sized apartment features cathedral ceilings and independent access. It has two bedrooms, a den, a nice kitchen, separate living and dining areas, a second laundry room and its own upper balcony. The double garage includes extra storage space and a handy workshop. Landscaped to the fullest, this property has perennial gardens, decks, patios, pergolas, a hot tub and a garden shed. Fully fenced, the backyard has direct access to the NCC Greenbelt. GENERAC and City Water installed. Loved, meticulously maintained and ready for your own family legacy! (id:50886)
Royal LePage Performance Realty
1 - 460 Wilbrod Street
Ottawa, Ontario
Discover urban charm at 460 Wilbrod St. This spacious 4 bedroom main-level unit in vibrant Sandy Hill blends heritage style with modern comfort. Featuring 12-ft ceilings, classic hardwood floors, and a bright open-concept kitchen/dining area, its perfect for entertaining or cozy nights in. The modern kitchen boasts quartz countertops, stainless steel appliances, and ample cabinetry, overlooking a generous dining space. The primary bedroom includes a private ensuite, There is also a full bathroom offering cheater access to the 2nd bedroom for guests or family. Enjoy a private 3-level tiered deck, your oasis for relaxing or hosting. 4 Spacious bedrooms, two bathrooms, plenty of storage and a quiet outdoor space. Steps from trendy restaurants, shops, Parliament Hill, the University of Ottawa, and Rideau Canal, this perfectly located unit is ideal for executives, couples, or families. Its stylish and practical and ready for you. Must provide a rental application, photo ID, and a credit check will be done. Parking available at an extra cost. Heat and water included. Hydro extra. Available now. (id:50886)
RE/MAX Hallmark Realty Group

