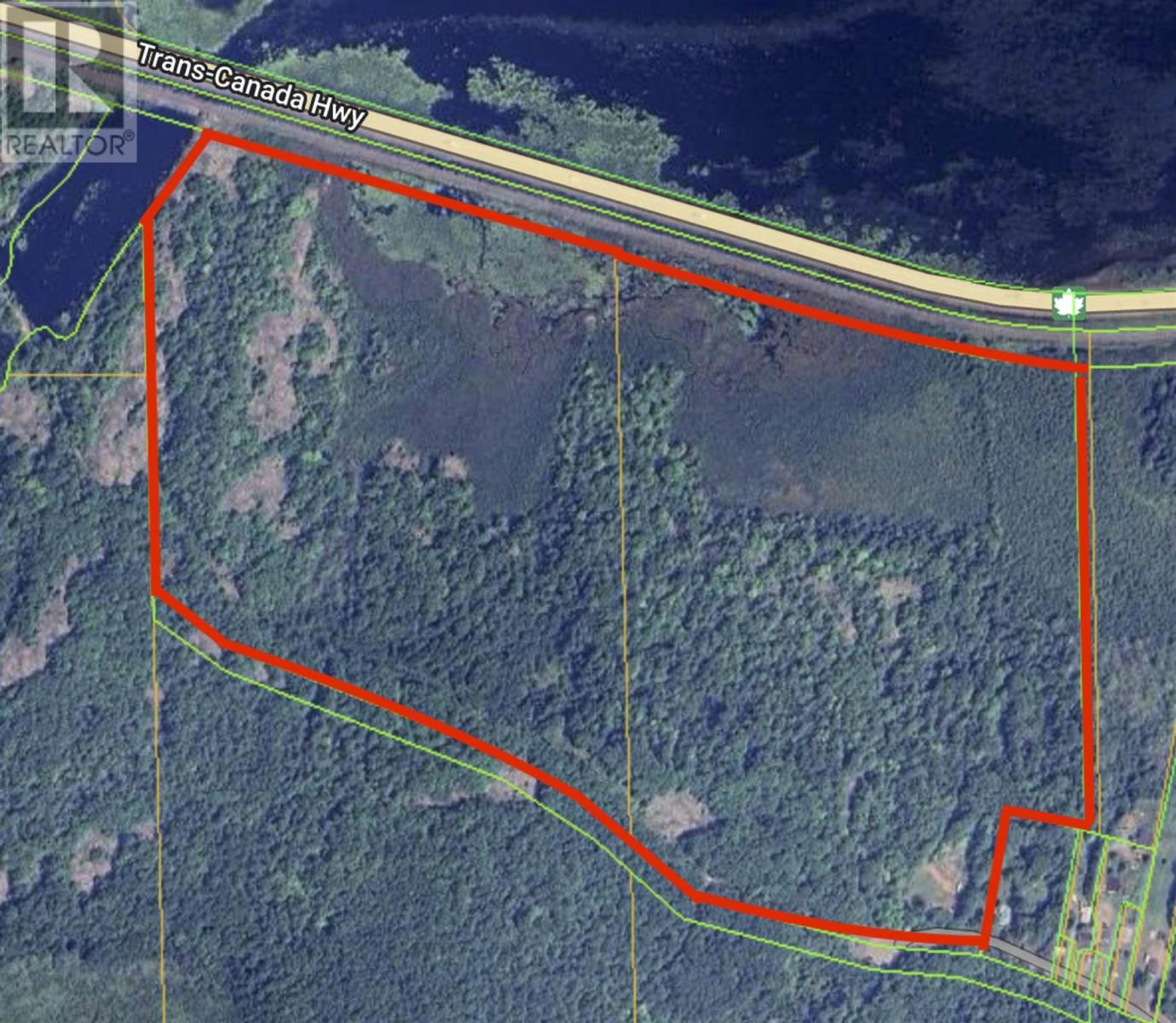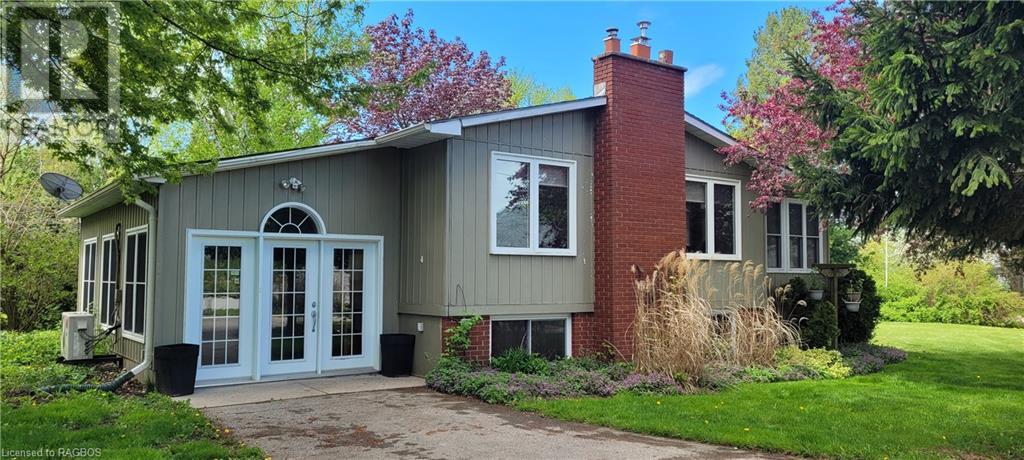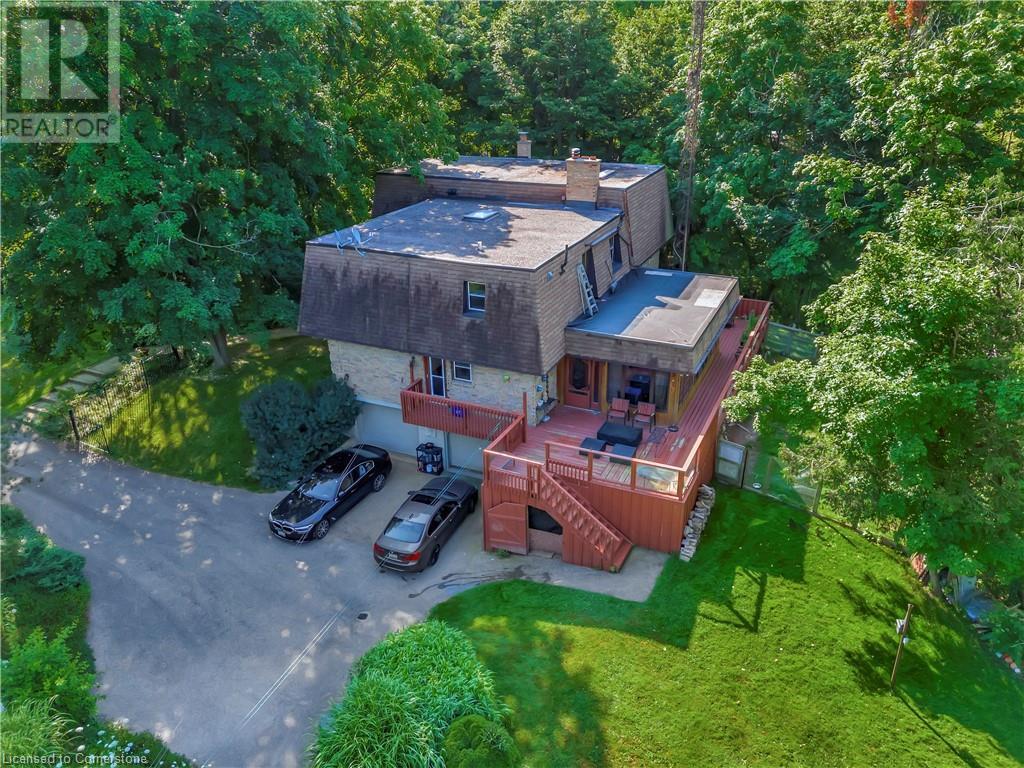7343 Howard
Amherstburg, Ontario
18 Minutes from Costco!Truly a one of a Kind Country Estate with approx 71.40 acres of bush,farmland with a Stunning Custom Built Sprawling Ranch with walk out basement. Back of House has soaring 2 stry glass windows to watch the deer and nature. Home consists of large open concept kitchen with eating area and dining room. nice size living room with 2nd fireplace. Extra large main floor primary bedroom with ensuite and walk-in closet and window sitting area. Main floor 2pc bath and laundry. Lower lvl has 3 bedrooms 2 of which are joined with bathroom having their own sink area. 3rd bed is very large with 2pc bath and own entrance could be a nanny suite, in floor heat in lower lvl.Family room with custom design 2 sty FP/games room, office. Bush has maintained trails for quading,biking, walking and a river flowing through it. Farmland at front of property. Large heated 40 ftx 66 ft insulated pole barn with concrete floors, car lift/hoist, water.Updates Furnace and Central Air 2020. (id:50886)
Bob Pedler Real Estate Limited
7343 Howard
Amherstburg, Ontario
18 Minutes from Costco!Truly a one of a Kind Country Estate with approx 71.40 acres of bush, farmland with a Stunning Custom Built Sprawling Ranch with walk out basement. Back of House has soaring 2 stry glass windows to watch the deer and nature. Home consists of large open concept kitchen with eating area and dining room. nice size living room with 2nd fireplace. Extra large main floor primary bedroom with ensuite and walk-in closet and window sitting area. Main floor 2pc bath and laundry. Lower lvl has 3 bedrooms 2 of which are joined with bathroom having their own sink area. 3rd bed is very large with 2pc bath and own entrance could be a nanny suite, in floor heat in lower lvl. Family room with custom design 2 sty FP/games room, office. Bush has maintained trails for quading, biking, walking and a river flowing through it. Farmland at front of property.Large heated 40ft x 66ft insulated pole barn with concrete floors, car lift/hoist,water.Updates Furnace and Central Air 2020. (id:50886)
Bob Pedler Real Estate Limited
2411 118 Highway E
Bracebridge, Ontario
This beautiful custom-built home is nestled on a private 2-acre estate with a lovely view over a natural pond where the birds and wildlife like to visit. This home is large enough to share with an extended family or for your guests when they come to enjoy the beauty of Muskoka. There is a huge wrap around veranda leading to a large covered back deck used for dining and entertaining which could be enclosed to make a screened room. Upon entry, the home features a stunning open concept living, dining and kitchen area with soaring ceilings to an upper loft where there are two additional bedrooms, a 4pc. bathroom and lounging area with a wet bar. There are two large balconies with beautiful views to the forests on all sides. Enjoy the comforts of an ample main floor bedroom complete with patio doors with a lovely view of the pond. There is a huge ensuite bathroom and a convenient main floor laundry room. Gleaming red ash floors grace the principal rooms on the main level and in the loft. There is great potential in the lower level for a 1400 sq. ft. in-law suite with a living room, dinette and a finished bedroom and 4 pc. bathroom and separate walkouts. The games room have extra receptacles on the back wall with intentions of a dry bar. The Bunkie next to the house could be used for extra sleeping quarters, a studio or continue to use as storage. This stunning home is only 20 minutes from town and a five minute drive to the public beach on Prospect Lake. Enjoy working, living and playing from home! A spring closing preferred. CLICK ON THE VIDEO iGUIDE FOR A VIRTUAL TOUR. (id:50886)
Royal LePage Lakes Of Muskoka Realty
101 Margaret Street S
Clarksburg, Ontario
Escape to your very own Japanese Tea House style riverside oasis with this exceptional 2-bedroom, home located in the serene community of Clarksburg. Situated on the tranquil banks of the Beaver River, this home offers direct access for swimming, kayaking, and paddle boarding from your backyard. The crush granite driveway accommodates up to 4 cars, ensuring plenty of parking for guests. The exterior features Shoa Sugi Ban charred cedar and stucco siding, mature landscaping, and Kayu Batu mahogany decking. Outdoor living is at its finest with a riverfront beach, beach-side patio, and a Hydropool hot tub for ultimate relaxation. Modern elegance is evident throughout, with Bauhaus custom liftslide doors, a custom sapele entry door, and Japanese Shoji Panels creating a unique and inviting ambiance. Premium fixtures include b-lux lighting fixtures, radiant in-floor heating, and auto Hunter Douglas blinds for added comfort and convenience. This home offers a rare combination of luxurious living and natural beauty, conveniently located with access to downtown Thornbury, golf, hiking, biking and skiing, making it an ideal retreat for those seeking tranquility and adventure. (id:50886)
Sotheby's International Realty Canada
41 Landscape Drive
Oro-Medonte, Ontario
IMMACULATE EXECUTIVE HOME FEATURING A 3-CAR GARAGE, CUSTOM BACKYARD OASIS & HIGH-END FINISHES! This property offers unparalleled convenience, located near ski hills, golf courses, and just steps from the luxurious Vettä Nordic Spa. With a new school and community center development nearby, along with a stunning park featuring tennis, pickleball, and basketball courts, you'll have everything you need at your doorstep. Step into your private backyard oasis, enclosed by a stunning wrought-iron fence. Dive into the 32'x16' in-ground kidney-shaped pool, complete with three custom water fountains cascading from the flower bed. The custom landscaped patio, surrounded by perennial gardens and tall grasses for added privacy, features a built-in firepit area. The patio is also equipped with a gas line and two BBQ hookups, along with a change house/bar. As you enter through the elegant double doors with beautiful glass inserts, you'll be greeted by engineered hardwood and upgraded porcelain floors throughout the main floor. High ceilings, pot lights, large windows with custom shades, and all-new doors accentuate the luxurious feel of this home. The open-concept dining room, living room, and kitchen create an inviting atmosphere for entertaining. The living room features a cozy gas fireplace with built-ins, seamlessly flowing into the professionally designed kitchen. With entertaining in mind, the kitchen boasts a patio door walkout with custom screens and shades. Upstairs, two primary suites each feature dual closets with built-ins and private ensuite bathrooms, while two additional bedrooms share a full bathroom. The finished basement adds versatile living space with 9' ceilings, a spacious rec room, a fifth bedroom, a 3-piece bathroom, and an infrared sauna, perfect for relaxation and rejuvenation. From its prime location and stunning outdoor oasis to its elegant interiors and practical living spaces, this #HomeToStay offers an exceptional lifestyle for discerning buyers. (id:50886)
RE/MAX Hallmark Peggy Hill Group Realty Brokerage
266-268 Youngfox Rd
Blind River, Ontario
Where else can you find a lovely wooded 84 acre property tucked nicely into the west edge of town (Blind River) and right next to the entrance to a nice walking trail system? Blind River offers many conveniences such as shopping, a marina on the North Channel Lake Huron, an 18-hole championship layout golf course, a hospital, schools and nearby lakes & rivers for recreation. (id:50886)
Royal LePage® Mid North Realty Blind River
72234 Lakeshore Drive
Bluewater (Munic), Ontario
Welcome to this charming lakeside retreat nestled in a serene subdivision, that is just a leisurely 3-minute stroll from the sparkling shores of the beach. Boasting a raised bungalow design, this property offers the perfect blend of comfort, convenience, and coastal living. This thoughtfully designed raised bungalow features a generous layout spread across two levels. The main floor welcomes you with a spacious entrance and a bright sunroom with in-floor heating, ideal for enjoying the changing seasons in comfort. You'll find one bedroom on the main floor and a living room that offers an inviting atmosphere with it’s large windows and gas fireplace. Adjacent to the living room, a second sunroom beckons with ceramic in-floor heating and convenient access to the back patio. Seamlessly blending indoor and outdoor living. Also on the main floor are the primary bathroom and galley style kitchen. The lower level boasts a generous sized bedroom, perfect for creating a cozy family room retreat complete with a charming fireplace. A third bedroom, 3 piece bathroom and laundry room complete the lower level. As a bonus, enjoy year-round comfort with two mounted heat pumps also providing efficient air conditioning. Step into the backyard and discover your own private oasis, complete with a gazebo enclosure and hot tub, a large shed with a workshop area for DIY enthusiasts, and a patio area ideal for soaking up the sunshine or stargazing under the night sky. With convenient stairs leading to the sandy beach, every day feels like a vacation getaway. Don't miss this opportunity to make lakeside living your reality! (id:50886)
Century 21 In-Studio Realty Inc.
7 Squire Court
Waterloo, Ontario
Rare opportunity to acquire an expansive and unique double wide 5-acre lot nestled in a tranquil cul-de-sac in one of Waterloo’s most desirable enclaves. This one-of-a-kind property is the only one of its size available in the city. Featuring an in-ground pool, tennis court, and acres of private woods to explore. The outdoor pool area includes a pool house equipped with a kitchen and bathroom. Parking for up to 10 cars, making it ideal for hosting pool parties and gatherings. The home itself is spacious and offers panoramic views of the stunning natural landscape. It boasts 5 bedrooms, 4 bathrooms, and multiple spaces for entertaining and relaxation. Situated just steps from the Walter Bean Grand River Trail (9.8km of paved trails along the Grand River) and Grey Silo Golf Course. This location is unmatched! Don’t miss out on this exceptional opportunity to own a substantial and secluded property in Waterloo, where you can create your ultimate dream retreat. (id:50886)
Royal LePage Wolle Realty
1460 Island 404/quarry Island
Georgian Bay Twp, Ontario
Discover the perfect spot to build your dream cottage on a picturesque stretch of southeast-facing beachfront on Quarry Island in Georgian Bay. This prime building lot offers 135 ft of water frontage and is slightly smaller than its neighbour at 0.82 acres. The beach features a charming mix of sand and pebbles, providing a safe and delightful play area for children. With numerous excellent building sites available, you have plenty of options for situating your cottage. Quarry Island is renowned for its friendly community atmosphere, with several beautiful cottages already established. A scenic walking trail encircles the entire island just behind the property lines, perfect for exercise and taking in the natural beauty. This property is conveniently located just a 5-minute boat ride from the nearest marina and is close to various amenities including golf courses, restaurants, shopping centres, skiing resorts, hiking and biking trails, and OFSC trails. It's also only an hour and a half drive from the Greater Toronto Area (GTA), making it an ideal retreat. Please note that the buyer is responsible for lot levies and development fees. (id:50886)
Sotheby's International Realty Canada
2577 7th Avenue E
Owen Sound, Ontario
Welcome to 2577 7th Ave E, Owen Sound— Nestled in one of the East sides most desirable neighborhood of Owen Sound, this beautifully maintained home offers an inviting sanctuary for families and professionals alike. Boasting four spacious bedrooms and two full bathrooms, this residence is perfect for those seeking both space and comfortable living. Step inside to discover an open-concept living area bathed in natural light, featuring sleek finishes. The lovely kitchen offers ample cabinetry, and a large island ideal for casual dining and entertaining. Adjacent to the kitchen, the living and dining areas offer a seamless flow, making it the perfect space for gatherings and family activities. The primary bedroom is complete with a walk-in closet. Three additional bedrooms provide generous space for family, guests, or a home office, ensuring everyone has their own comfortable haven. The fully finished walkout basement offers a large family room great to cozy up and enjoy a movie or a glass of wine in front of the fire. The attached garage provides ample storage and convenience, while the driveway offers additional parking space. Enjoy a breathtaking sunrise from your back deck, and then stroll across the road and hope on the Tom Thompson trail for a nice walk through nature. Located in a sought-after area of Owen Sound, this home is close to schools, parks, shopping, and dining, ensuring that all your lifestyle needs are within easy reach. 2577 7th Ave E is not just a house; it's a place to call home. Don't miss the opportunity to own this exceptional property—schedule your showing today. (id:50886)
Royal LePage Locations North (Meaford)
100 Seaton Drive
Aurora, Ontario
Stop Searching!! Amazing Price!!! Your Dream House Is Waiting!! Nested In High-Demand Aurora Highland Community, Bright And Immaculate 3-Bedroom, 3-Bathroom, 2-Storey Detached Home Overlooking Beautiful Ravine. Featuring An Open-Concept Layout With Engineering-Hardwood Floors Throughout, An Upgraded Kitchen With Granite Countertops, Porcelain Tiles, And Lots Of Pot Lights. Enjoy The Serene Treed Yard With A Creek And Patio Doors Leading To Decks From The Primary Bedroom And Finished & Walk-Out Basement. Super Large Sized Primary Bedroom With Plenty Sunshine. Bathroom In Primary Bedroom Is Full Renovated. Brand New Wood Stairs On Ground Floor. Other Bedrooms With Large Windows. Pot Lights Throughout The Whole Entire House. Ravine Lot Brings Absolutely Privacy. Living In The City, But Enjoying The Close Nature. Walk-Out Finished Basement And The Deep Lot Providing Enough Space For Outdoor Activities. Outdoor Stairs Newly Interlocked. Roof Was Changed In 2023. $$$ On The Renovation! **** EXTRAS **** Parks Just In Front Of The House. Steps To Public Transit, 2 Mins Walking Distance To Public School And French Immersion School. Just Minutes From Yonge St. and Hwy. 404. This Home Is The Perfect Blend Of Enjoyment And Convenience! (id:50886)
RE/MAX Elite Real Estate
23 Dawson Drive Unit# 113
Collingwood, Ontario
Welcome home to this beautiful condo townhome features two bedrooms and two bathrooms, providing a comfortable and convenient living space. The kitchen has been nicely updated with granite countertops and Stainless Steel appliances, creating a modern space to cook and entertain. The kitchen is open concept to the living room which lead out to a fabulous patio area, perfect for entertaining guests or enjoying the outdoors. After a long day on the hill, unwind in front of the wood burning fireplace creating a cozy and inviting atmosphere. The Primary bedroom includes a walkthrough closet that leads to the 4 piece ensuite bathroom, providing convenience and privacy. Additionally, there is a 3 piece guest bathroom for added comfort and functionality. Whether you enjoy skiing or golfing, hiking or heading to the beach this property offers easy access to all the activities this area has to offer. This four-season home is conveniently located within walking distance to restaurants, shopping, a spa, and Georgian Bay. Historic downtown Collingwood, Blue Mountain skiing and the village are all just a short drive away, making it easy to enjoy all the attractions and activities the area has to offer. (id:50886)
Royal LePage Locations North (Meaford)












