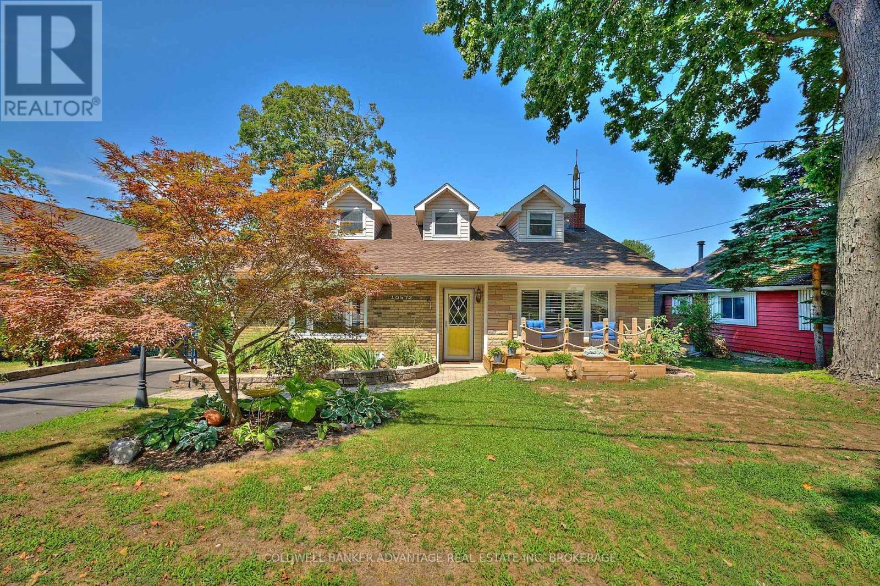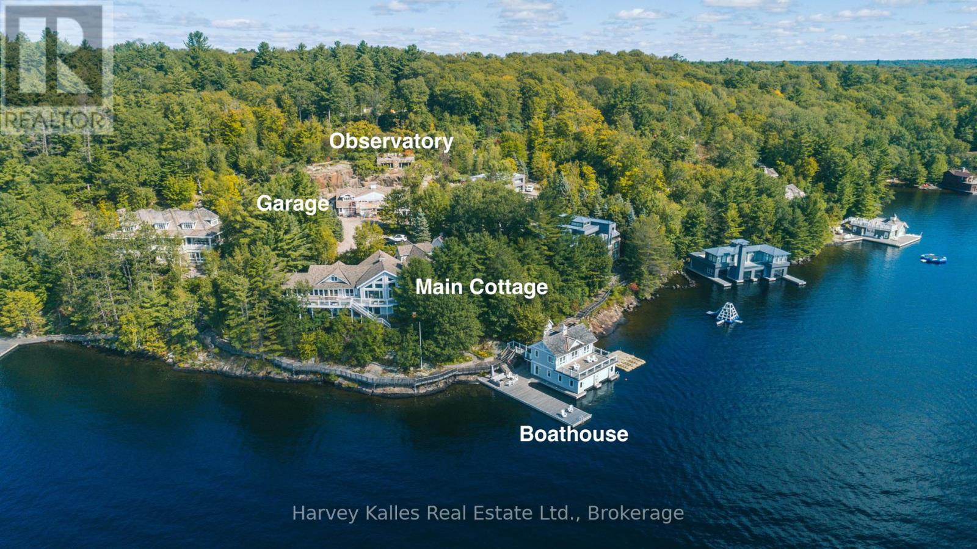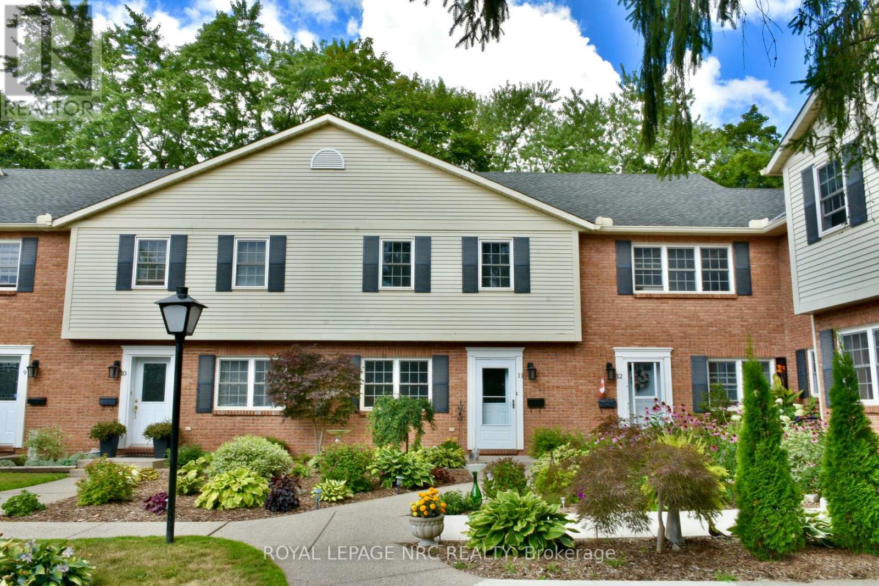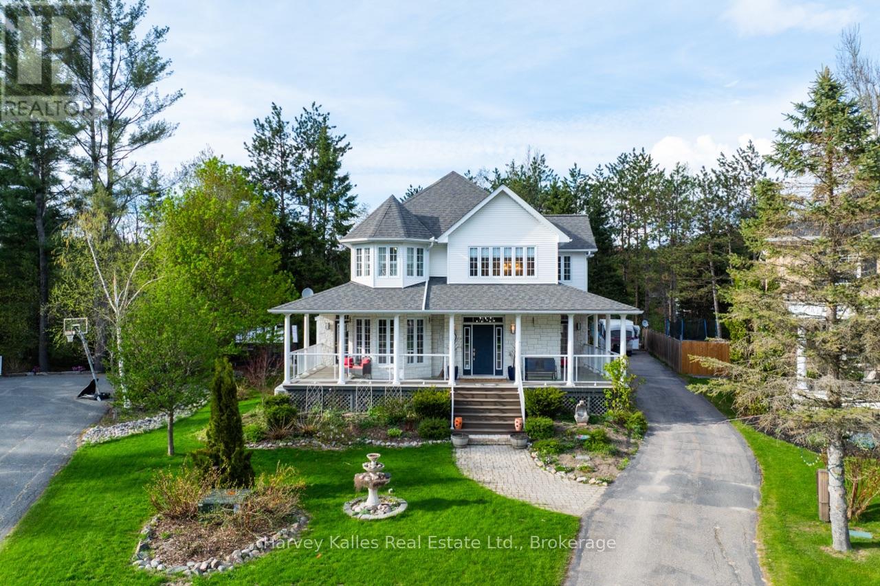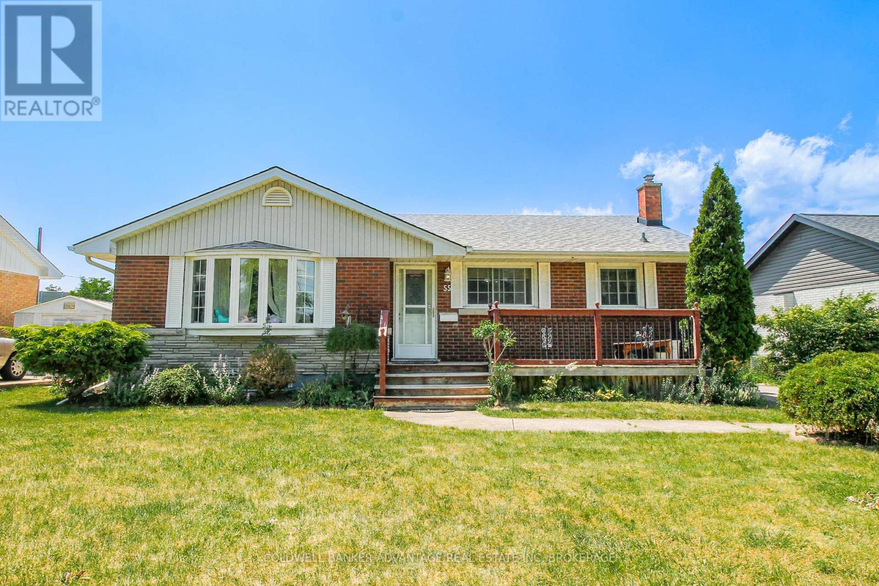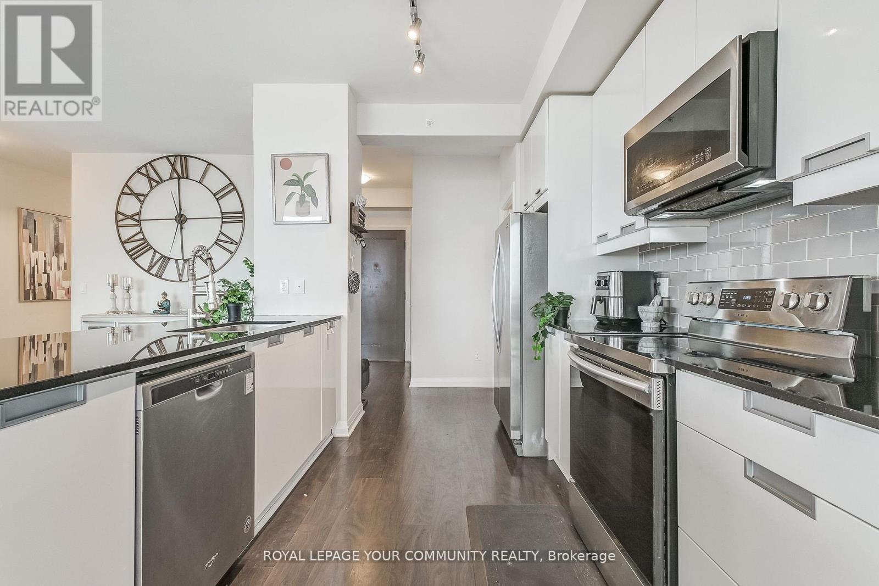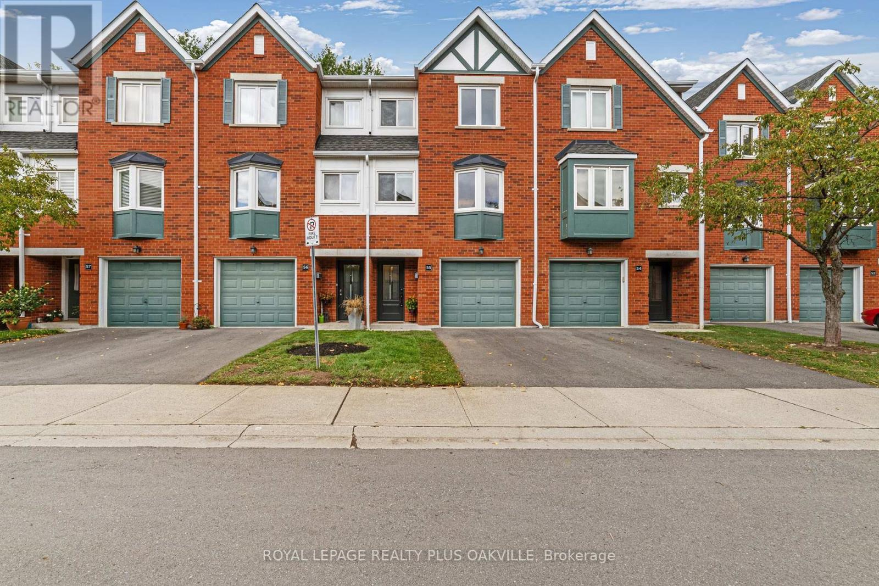7551 Canterbury Crescent
Niagara Falls, Ontario
Fully renovated open concept backsplit in prestigious Mount Carmel! Tucked away on a quiet crescent in the highly sought-after Mount Carmel subdivision, this beautifully renovated 4-level backsplit in north-end Niagara Falls offers the perfect blend of elegance, comfort, and convenience with no drive-by traffic and just minutes to the QEW, shopping, and restaurants. Step inside to soaring cathedral ceilings, a bright open layout, and quality finishes throughout. With 3 bedrooms, 2 full baths, and a spacious family room featuring a cozy gas fireplace, this home checks all the boxes for modern family living. Enjoy a double attached garage, large private lot, and the peace of mind that comes with living in one of Niagaras most prestigious neighbourhoods. Affordable homes like this in Mount Carmel are rare dont miss your chance! Call today to schedule your private tour and see the difference for yourself! (id:50886)
RE/MAX Niagara Realty Ltd
10572 Lakeshore Road
Wainfleet, Ontario
An incredible opportunity with deeded lake access! This fully updated home offers over 1,930 square feet of living space, a detached garage, and two separate parking areas, one spot at the front and parking for four at the back, in addition to the single-car garage. The property extends all the way to Woodland Drive. Inside, you'll find an open-concept layout with bedrooms on both the main and upper levels. The stunning white kitchen features granite countertops, a massive island perfect for meal prep, and plenty of cabinetry and drawers for storage. The living room includes a cozy corner gas fireplace and a grand staircase leading to the upper floor. The main floor also features a family room with a newly rebuilt private balcony, a bedroom, and a fully renovated bathroom. Upstairs, you'll find two additional bedrooms and another updated bathroom (excluding the shower). This home has seen numerous upgrades throughout, making it completely move-in ready. Improvements include a replaced cistern with a new front porch built to cover it, basement insulation with OSB wall finishes, and updated basement windows. Additional updates feature a water softener, a hot water tank, and front windows. The exercise/weight room includes a Dri-core subfloor for added comfort, and most lighting fixtures throughout the home have been replaced. Outdoors, you'll find a back deck with sleek glass railings, two newer sheds, and two recently updated driveways. Custom window shades have been installed on the upper floor, along with enhancements to the large family room. Please Note: This property offers its own deeded access and right-of-way to the lake, adding exceptional convenience and value. (id:50886)
Coldwell Banker Advantage Real Estate Inc
21 - 1158 Ranwood Road
Muskoka Lakes, Ontario
Upper Lake Muskoka prime Beaumaris to Port Carling corridor. A kingdom. An oasis. Timeless waterside elegance abounds at this 2.7 acre Sunrise to Sunset point of land. 7 bedroom, 8 bathroom sprawling water's edge cottage boasting more than half a circumference of dauntingly beautiful views for miles, with grand principal living spaces flowing seamlessly to extensive decking, seasonal westerly Muskoka room, pantry, 2 fireplaces, separate main floor family room with guest suite above, and main floor owner's suite with private office/den. Finished lower level walkout with suites of bedrooms, and magnificent mechanicals. Handsome 2 slip 2 storey boathouse with living quarters, and expansive s.w. swim/sitting dock, 3rd exterior slip, granite paths, deep water, classic rock shelf shoreline, with views spanning from east to south to west on a true point of land. Detached 4-car garage with spa including bathroom, sauna, and steam room, with full gymnasium above. Plus, a separate 800 sq. ft. hilltop observatory with rooftop granite terrace to drink in even more impressive water views. Exclusively located just 6 minutes to Port Carling by boat or car, with endless features including Generators, central air, intercom, the list goes on. This Lake Front Estate not only affords one of the most sought after addresses, it truly serves up 'something for everyone'. Being marketed and sold mostly furnished and equipped, turnkey, for today's Muskoka family seeking the very best. (id:50886)
Harvey Kalles Real Estate Ltd.
8 - 174 Martindale Road
St. Catharines, Ontario
Tucked away at the end of a quiet street, this is truly one of the most desirable units in this enclave community. From the moment you step inside, you're welcomed by a spacious front foyer that flows seamlessly into the main living area. The living room features rich hardwood flooring and oversized windows that fill the space in natural light while offering views of the private backyard. Adjacent to the living room is a cozy dining area with elegant french doors that open to your own private deck, complete with a retractable power awning. The backyard also includes a grassy area ideal for pets or gardening. The kitchen overlooks the main living space and is outfitted with newer stainless steel appliances, offering both function and style. The main floor includes two well-appointed bedrooms. The primary bedroom overlooks the peaceful backyard, while the front bedroom (previously used as a secondary living space) offers a charming view of the front yard through its large bay window. These bedrooms share a stylish four-piece bathroom with granite countertops. A thoughtfully designed laundry room with plenty of storage completes the main floor. The fully finished lower level adds additional living space, featuring fresh paint, updated flooring and California shutters. This level includes an expansive rec room, third bedroom with a double closet, three-piece bathroom and a versatile craft or hobby room. The low monthly maintenance fees include water, lawn care, snow removal, exterior maintenance (including roof and windows) and more, offering exceptional value and peace of mind. If you're looking for a well-maintained move-in ready home with minimal upkeep this is a perfect opportunity to enjoy carefree living. (id:50886)
RE/MAX Hendriks Team Realty
11 - 159 Canboro Road
Pelham, Ontario
Welcome to 159 Canboro Place an enclave of townhomes quietly tucked away in the town of Fonthill. This 1,457 square foot 3 bedroom has been beautifully maintained. The main floor has a formal dining room (that could be used as a home office) kitchen, powder room and a large family room that spills out onto a large back patio. Upstairs 3 bedrooms and 5 piece bathroom. The basement offers a recreation room, laundry utility room and storage. Unit includes 2 parking spots and is walking distance to shops & restaurants. A great place to relax and create your next home. (id:50886)
Royal LePage NRC Realty
9 Melane Court
Bracebridge, Ontario
Extraordinary, postcard perfect curb appeal at this sophisticated and stunning 4-6 bedroom, 5 bathroom, 2 storey home, serving up exciting and sleek architectural details, with an invigorating layout, comfortable for just a couple, yet with a family friendly spirit. Over 5,100 sq. ft. of beautifully flowing living space. Exquisitely positioned, in-town, on full municipal services, within walking distance of amenities, yet exclusively nestled on a quiet and secluded true 'cul-de-sac'. Melane Court is unquestionably one of Bracebridge's finest addresses. Built in 2002 and originally owned by the builder, the home stands proudly with a beautiful wrap-around covered southwest facing porch, with a cleverly tucked away attached 4-car garage along the side with paved drive, ample parking, on a large 1/2 acre lot with fully fenced garden oasis back yard. Inside, a dramatic 2-storey foyer beckons with its curved staircase. The main floor features a solar southerly office/den, hardwood floors, formal living room, dining room, eat-in kitchen, and separate family room. Plus a handy mudroom, powder room, and MF laundry room. Upper level presents 3 sizeable bedrooms plus a loft, one with an ensuite privilege, one fully ensuited, plus the 1,100+ sq. ft. primary wing featuring a private den/T.V. room, walk-in closet, ensuite with soaker tub, sauna, studio, and walk-out to deck. Finished lower level is a flexible space with access from the garage, 3 pc. bath, ample storage, bedroom, gymnasium, and rec. room. Potential to create a nanny's suite with the basement. 10 kW back-up generator, central air, forced air gas heat, multiple fireplaces. Newly resurfaced back deck and large patio area with custom greenhouse, and separate gazebo enliven outdoor living. An executive family home in a neighbourhood where very, very rarely is anything offered for sale. This is a truly exemplary offering exuding so much warmth and charm, with features and facets everyone desires. (id:50886)
Harvey Kalles Real Estate Ltd.
55 Glengarry Road
St. Catharines, Ontario
Amazing brick bungalow with full in-law suite in the basement (with separate entrance). Total of 6 bedrooms & 2 bathrooms - 3 bedrooms on the main floor, with a 4-piece bathroom & 3 bedrooms in the basement with a 3-piece bathroom. 2 full kitchens. Solid brick bungalow with poured concrete foundation. Extra large main floor living room with a beautiful bay window providing lots of natural light. Beautiful hardwood flooring redone throughout the main floor. Kitchen/Dining room combo with lots of counter-space and an abundance of cabinetry. Basement has side door entrance, leading to a full kitchen (appliances included). Large recreation room in the basement as well. Basement laundry room & bathroom combo (3-piece). Double wide asphalt driveway. Great size backyard, fully fenced, with two storage sheds, and a peaceful patio with a wood pergola covered with natural greenery. Other highlights include: Shingles 2018. Furnace 2014. 100amp breakers. Central air. Central vac. Sump pump. Vinyl windows. Excellent location - around the corner from the Pen Centre (shopping & groceries), restaurants, gyms, and more. Short drive to Brock University and also has public transportation close-by. Glengarry public park a short walk down the road. Very quick access to Hwy406. Quiet mature neighbourhood with great school districts. This home is in great condition, and is ready for you move in. Book a showing today! (id:50886)
Coldwell Banker Advantage Real Estate Inc
2702 - 75 Eglinton Avenue W
Mississauga, Ontario
Welcome To The Luxury Penthouse Suite at Crystal Condos! With Only 4 Units on This Floor, Unit 02 Is South Facing Overlooking The Mississauga Skyline, Lake Ontario & Downtown Toronto. This Corner Suite Boasts Over 2,042 Sqft Space. This spectacular 3+1 Penthouse features a split bedroom design with the master on one side and the bedrooms in the other side of the common living area. The 2 balconies offer stunning unobstructed park, city and lake views. One balcony is off the Master Bedroom and the other massive balcony is a wrap around and is off of the living room! The living areas have 9ft ceilings and floor to ceiling windows. The open concept kitchen features stainless steel appliances and lots of cabinetry. There are two master bedrooms each featuring a Walk-in Closet and an Ensuite Bathroom with Italian Marble (Nero Assoluto) Countertops. Den is very large and can be used as a 4th bedroom! Ensuite Laundry. Super functional and spacious layout. Move-In Ready to enjoy living luxuriously! Unit comes with two parking spots and a locker. *** EXTRAS: Located in the heart of Mississauga. Close to Square One, Heartland Plaza, Highways 401, 403, & 410. Bus Routes, Restaurants, Amenities, Parks. (id:50886)
Royal LePage Your Community Realty
90 Crumlin Crescent
Brampton, Ontario
Welcome to this beautiful home nestled in the sought-after Credit Valley neighbour hood! Featuring 3+1 spacious bedrooms and 4 bathrooms, this property is perfect for families and first-time home buyers. Enjoy 9-feet ceilings on the main floor, an open-concept layout, and stainless steel appliances in the generous eat-in kitchen. Upstairs, you will find three well-sized bedrooms, including a primary bedroom with a walk-in closet and a private en suite. The other two bedrooms offer ample space and built-in closets. The finished basement includes a separate entrance ( through garage ) and one bedroom , ideal for rental income or extended family. Steps Away from Mt . Pleasant Go station and all the other amenities. School , parks and a place of worship . This is a fantastic opportunity in a prime location don't miss out! ! (id:50886)
RE/MAX Realty Services Inc.
55 - 2300 Brays Lane
Oakville, Ontario
Welcome to 2300 Brays Lane #55, a beautifully updated 3-storey townhouse in Oakvilles sought-after Glen Abbey community. Step through the covered doorway and new front door into the entry level of the home, where youll find a spacious front hallway with a large closet for coats & shoes, convenient inside entry from the single-car garage, a renovated powder room, and a generously sized laundry/storage room. Continue up the staircase past the custom millwork feature wall to the main living space, which shines with an open-concept kitchen, dining, and living area. The fully renovated kitchen (2021) features two-toned shaker-style cabinets including a wall of floor-to-ceiling pantry cabinets, stylish gold hardware, quartz countertops, tiled backsplash, undermount sink, stainless steel appliances, gas fireplace, and an island complete with barstool seating and a built-in microwave. Massive sliding glass doors fill the space with light and open directly to the back patio perfect for barbecuing or relaxing with friends. The adjoining dining and living rooms are bright and inviting, with laminate flooring and built-in shelving - perfect for storing toys, books, and more! Another staircase with a matching millwork wall leads to the third floor, where the spacious primary bedroom features large windows, offers room for a work-from-home setup, and has semi-ensuite access to the updated 4-piece bath (2022). Two additional bedrooms complete this level, making it ideal for families or those needing extra space. Located in the heart of Glen Abbey, this home is steps from Brays Trail and a short walk to the scenic Fourteen Mile Creek/Glen Abbey trails and lush community parks. You'll also be close to the Glen Abbey Community Centre with its pool, library, and arenas, plus top-rated schools, shopping, restaurants, and easy access to the QEW/403/407. Thoughtfully upgraded and lovingly maintained, this townhouse offers the perfect blend of comfort, style, and location. (id:50886)
Royal LePage Realty Plus Oakville
35 Aintree Crescent
Brampton, Ontario
Amazing 3 Level Backsplit With Lovely Curb Appeal Located in a Mature Neighbourhood Close to All Amenities. Attached Single Garage with Private Driveway. Beautiful Private Yard with Patio and Fruit Trees. Upgraded Family Sized Kitchen. Generously Sized Bedrooms all Have Closets. Upgraded Modern Bathrooms. Living & Dining Rooms Combined & Open Concept Perfect for Entertaining. Basement Features Upgraded Kitchen, Rec Room Area, Upgraded Bathroom and Large Bedroom. Utility/Laundry Room Has a Sink and Folding Counter, Large Upgraded Washer & Dryer. Large Sub Basement with Utility Sink. Lots of Storage Space. Property is Beautifully Landscaped. Must Be Seen! (id:50886)
Royal LePage Realty Centre
252 Wisteria Way
Oakville, Ontario
Welcome to this well-kept family home in Oakvilles sought-after Glenorchy neighbourhood. Designed with comfort and style in mind, the open-concept floor plan showcases hardwood flooring, California shutters, and upgraded lighting with pot lights throughout. The main level offers a formal dining room, a family room with a cozy gas fireplace, and a chef-inspired kitchen with two-tone cabinetry, quartz countertops, stainless steel appliances, a centre island with breakfast bar, and a stylish backsplash. The breakfast area opens to a fully fenced backyard, perfect for outdoor entertaining. A spacious great room adds extra living space, complete with two garden doors leading to a balcony. Upstairs, the primary retreat boasts a generous walk-in closet and spa-like ensuite with double sinks, glass shower, soaker tub, and private water closet. Three additional bedrooms are complemented by two main 4-piece bathrooms. Additional highlights include wood stairs with wrought iron spindles, main floor laundry and powder room, and a double garage with inside entry. Ideally located near schools, parks, shopping, community centres, transit, and major highways, this home is perfect for todays busy family. (id:50886)
Century 21 Miller Real Estate Ltd.


