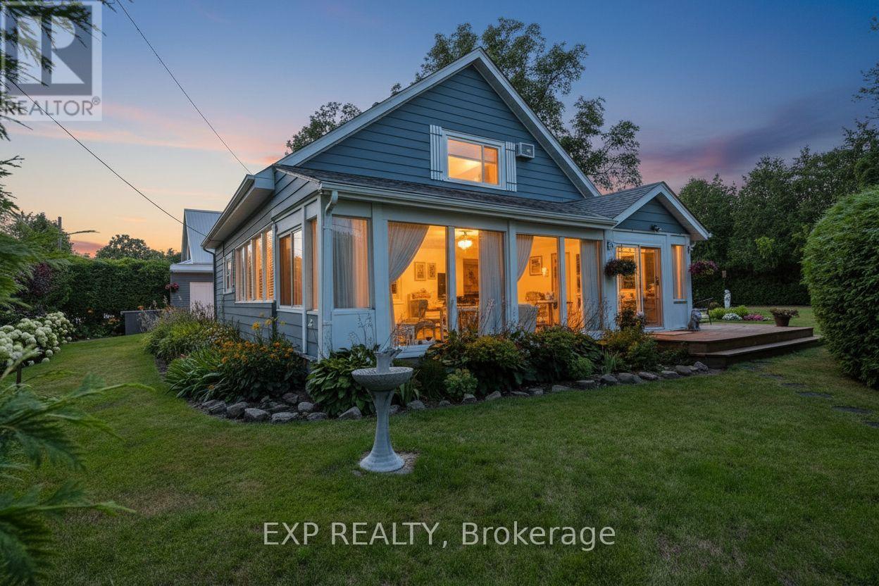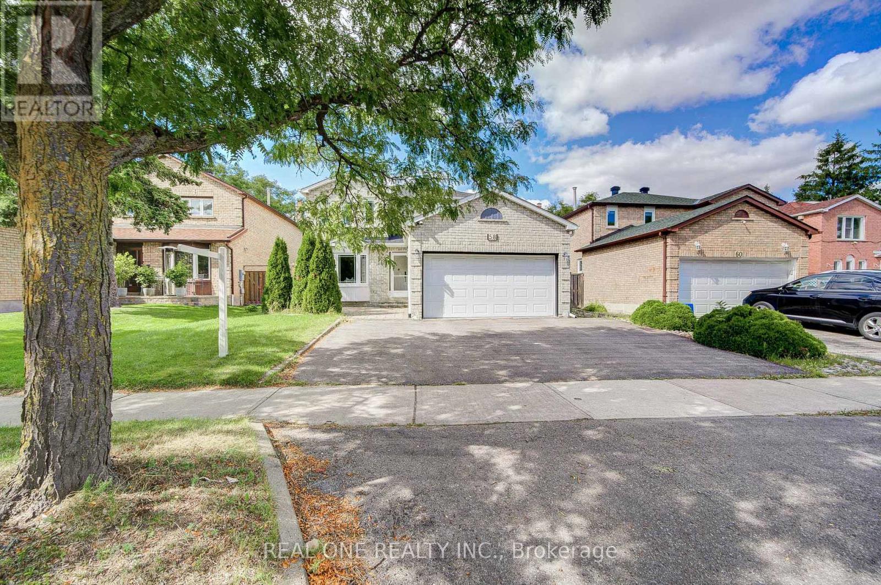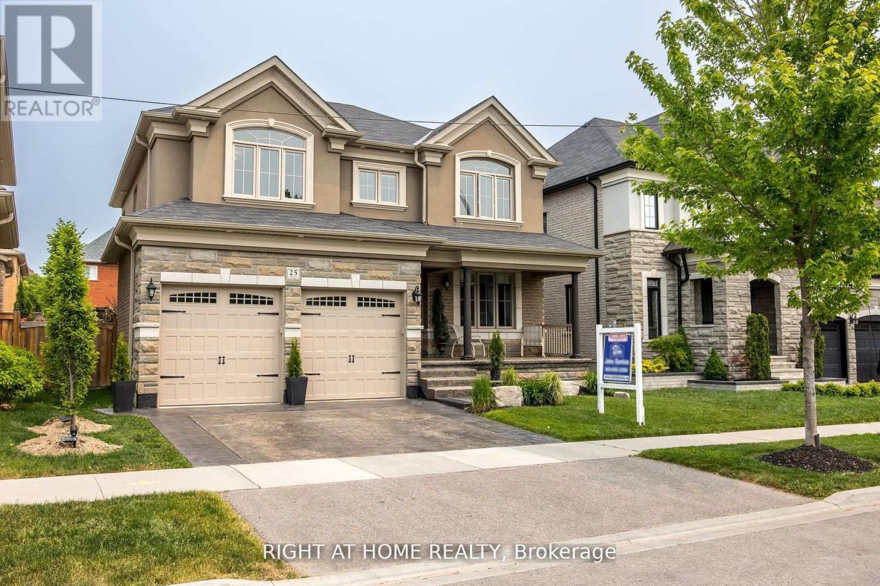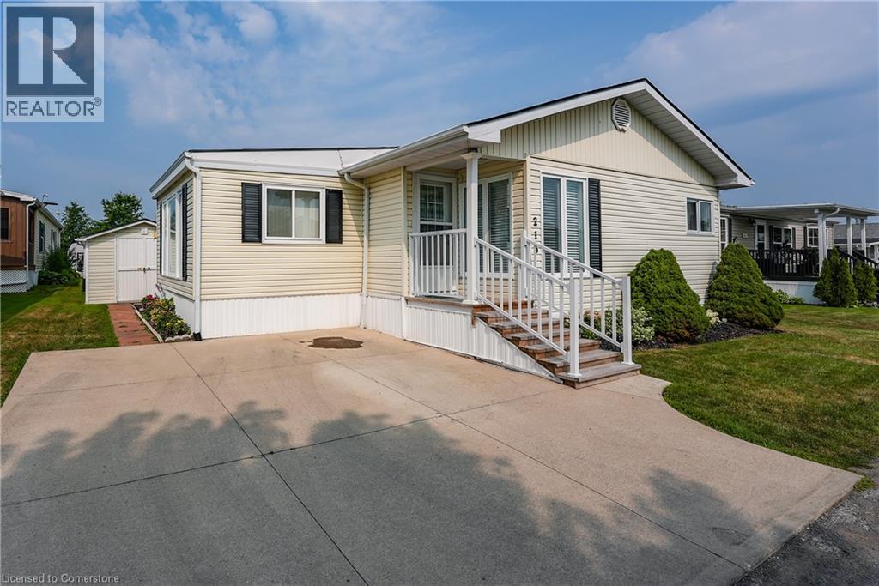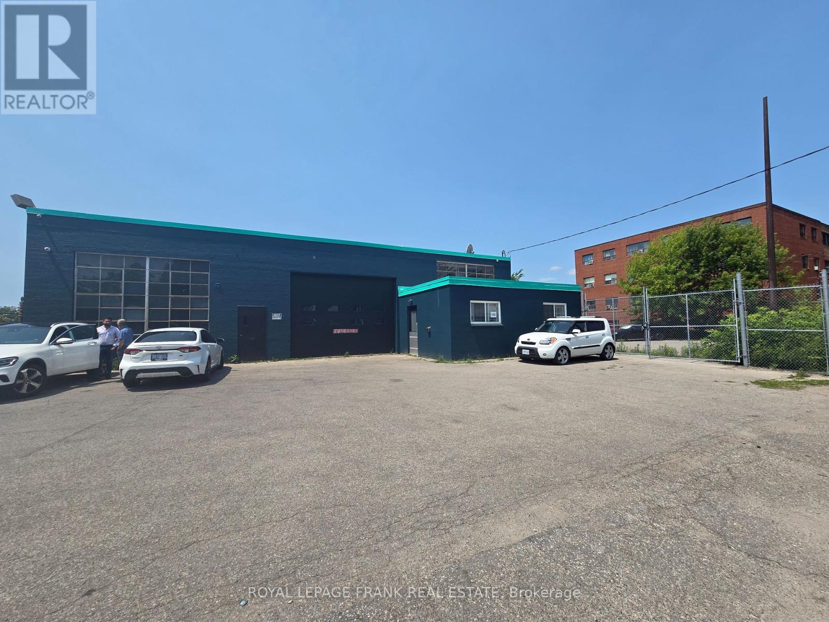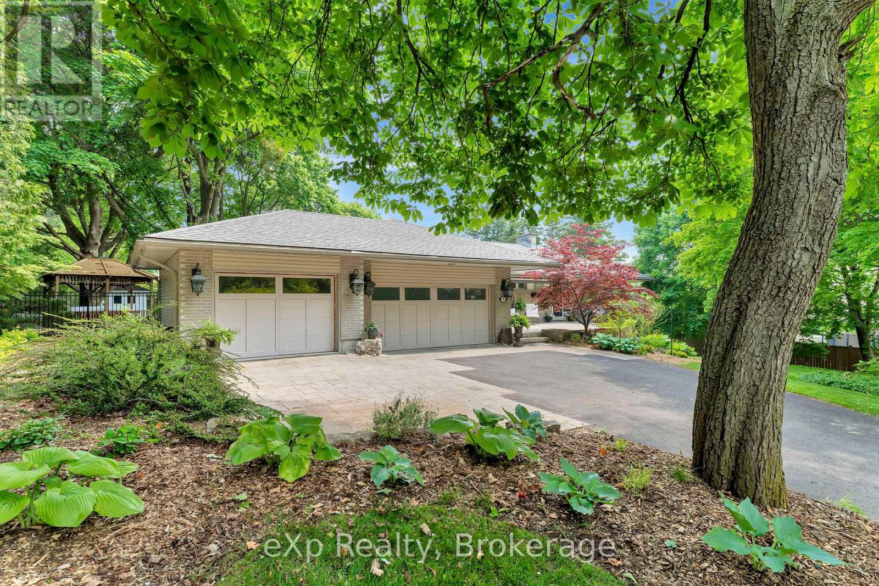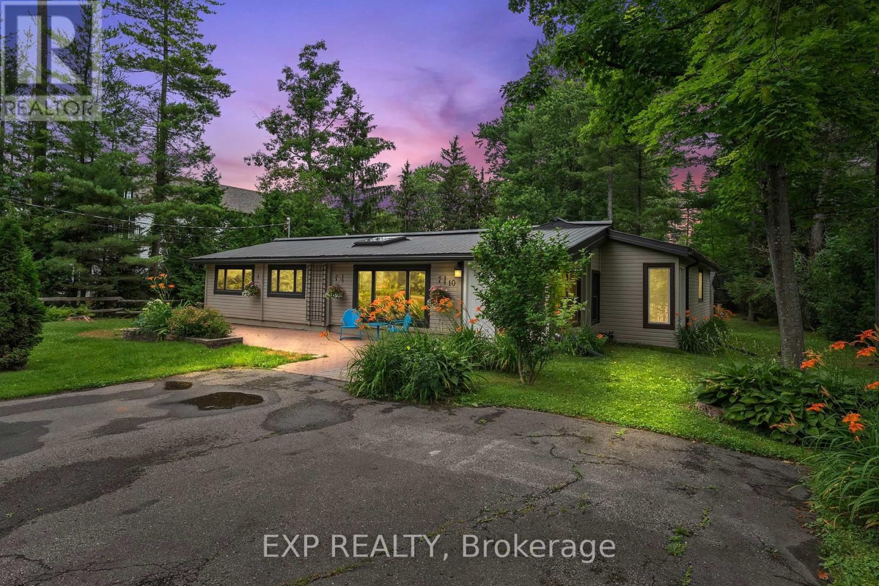45 Westwind Circle
Georgina, Ontario
For More Than Fifty Years, This Cottage At 45 Westwind Circle Has Been The Backdrop For Summers Filled With Laughter, Late-Night Stories, And Memories Woven Into Family History. Now, It's Ready For Its Next Chapter. Tucked Away On One Of The Areas Most Sought-After Streets, It Sits On A Sprawling Private Lot Framed By Hedges And Perennial Gardens, Offering Space To Gather And Room To Grow. With Shared Ownership Of 42 Westwind Circle An Incredible Waterfront Lot Featuring A Sandy Beach, Grassy Open Space, Elevated Deck, Permanent Dock, And Panoramic Lake Views , You'll Enjoy All The Magic Of Lake Simcoe Summers. Inside, The Sun-Soaked Great Room Glows With Natural Light And Opens To The Water, Joined By A Formal Dining Space, An Enclosed Sunroom With Unbeatable Views, And A Kitchen With Breakfast Nook And Walkout To The Deck. The Thoughtful Layout Is Designed For Entertaining And Welcoming Friends And Family, With A Main-Floor Primary Bedroom, A Second Bedroom For Those Who Prefer Single-Level Living, And A Full Bath. Upstairs Offers Three More Bedrooms, Including A Second Primary Overlooking The Lake, Plus Another Full Bath, Ensuring Space For Family And Guests Alike. A Separate Mudroom And Laundry Area Add Practicality, While Outside, The Expansive Deck, Gazebo, And Outdoor Bar Set The Stage For Late-Night Stargazing, Backyard Barbecues, And Countless Summer Parties. Its A Place With History, Character, And Room For The Next Family To Create Their Own Story. (id:50886)
Exp Realty
4300 Concession 7 Road
Uxbridge, Ontario
Stunning 10-acre property in South Uxbridge, just 1 hour from Toronto and 5 minutes to downtown Uxbridge. A rare retreat offering space, privacy, and natural beauty. Set within the planned Uxbridge Urban Provincial Park, the property offers unmatched peace and quiet. If you crave no neighbours and immersion in nature, this is truly rare. Rolling meadows, mature trees, and wide-open views create a landscape of exceptional beauty. Kilometers of bike, horse and hiking trails connect directly to the land, healthy and peaceful living at its best.The existing 3,200+ sqft open-concept home includes 6 bedrooms, a modern kitchen, new porcelain tile floors, and upgraded windows. A wood-burning fireplace adds warmth and charm, while the 450m driveway provides privacy and a dramatic sense of arrival. A private well supplies pure spring water. Families will value the excellent school district, including Joseph Gould Public School and Uxbridge Secondary. With nearby luxury homes selling for $3-$5 million, this property represents exceptional value and opportunity. For future expansion, a 6,000+ sqft addition and 2,000 sqft detached building are already permitted, while rezoning could allow a 10,000+ sqft residence (confirm with township). (id:50886)
One Percent Realty Ltd.
58 Elson Street
Markham, Ontario
Private No Houses Behind! This stunning updated 2-storey single detached brick home in the highly sought-after neighborhood of Markham offers 4+1 bedroom, 4 bathroom home with finished seperate entrance basement, approximately 2000 sq/ft above grade. Hardwood floor through-out. The spacious layout features separate living, dining, and family rooms (wood burning fireplace) flooded with natural light, a chef-inspired kitchen with a breakfast area, and a walkout to the backyard. The second floor offers generously sized bedrooms, while the finished basement includes a second kitchen, an additional bedroom, and a bathroom for potencial income. Additional laundry room in 1st floor. 3 upgarded washrooms. Newly backyard pavilion which is perfect for entertaining and ample space for family and guests. 24 hours monitoring system & smart main door lock. Conveniently located near parks, schools, shopping, transit, Highway 407, and community centers. Dont miss out on this incredible opportunity! (id:50886)
Real One Realty Inc.
8 Edsall Avenue
Clarington, Ontario
L-shaped Bungalow located on one of the nicest Streets in Bowmanville. This home has belonged to the same family since 1954. An addition was built on in 1970. Wow! What a rare, private backyard with over 10 foot high cedar hedges on both sides & a fence at the back. There is a patio and ample room for a swimming pool if desired. Roof last done in 2012. Unfinished basement in the original portion. Crawlspace under addition. Aluminum wiring in addition. Appliances incld. Panasonic microwave doesn't heat up but has control for stove fan. Lots of windows welcome the sunlight & brighten the house interior. Carport with B/I storage area at back for lawnmower & tools. Lots of parking on the good sized driveway. Great neighbourhood. Short walk to friendly downtown Bowmanville. Basement was waterproofed in 2020. Sellers getting electric certificate for aluminum wiring. (id:50886)
Royal LePage Frank Real Estate
25 Charterhouse Drive N
Whitby, Ontario
This Stunning Executive Home Boasts Impeccable Style & Design, Making It A Perfect Choice For The Most Discerning. With High-End Finishes Throughout, It's Clear That No Detail Has Been Overlooked In The Creation Of This Luxurious Living Space. One Of The Standout Features Of This Home Is Its Dream-Like Kitchen, Complete With Granite Countertops, Backsplash. Polished Porcelain Tiled Floors Only Add To The Overall Elegance And Sophistication Of This Space. The Family Room Is Another Highlight Of This Home With A Waffle Ceiling, A Custom Fireplace. 9Ft Smooth Ceilings, Can Be Found Throughout, Adding To The Overall High-End Feel Of This Property. With Four Exceptional Bedrooms Upstairs. The Luxurious Primary Bedroom Boasts A Five-Piece Ensuite, Spectacular Walk-In Closet! Beautiful Landscaping In Both The Front & Back Of The Property Includes A Stamped Concrete Driveway, As Well As A Backyard patio, Close To All Amenities! (id:50886)
Right At Home Realty
3033 Townline Road Unit# 213
Stevensville, Ontario
COMFORT, COMMUNITY & CAREFREE LIVING … Welcome to 213-3033 Townline Road (Rosewood Lane), nestled in Stevensville’s sought-after Black Creek Adult Lifestyle. This charming and well-cared-for residence offers 2 bedrooms, 2 bathrooms, and a warm, functional layout that’s perfect for relaxed and low-maintenance living. Step inside to find a bright eat-in kitchen with corner placement, allowing for two sunlit windows over the sink that bring in beautiful natural light. The kitchen features ample cabinetry, refreshed painted cupboards, and updated laminate counters and backsplash. From here, the rooms flow seamlessly together into the separate dining area and then into a spacious living room, ideal for entertaining or unwinding. Off the living room, you’ll find a cozy den - a perfect reading nook, home office, or hobby space - with a recently updated window for added efficiency and comfort. The primary bedroom includes a private 3-piece ensuite with walk-in shower and updated vanity and counter. The second bedroom offers a double closet and easy access to the main 4-piece bathroom, also featuring modernized finishes. Living in Black Creek means more than just a beautifully maintained home - it means becoming part of an active and welcoming community. Take advantage of top-tier amenities including indoor and outdoor pools, sauna, clubhouse, fitness classes, tennis and pickleball courts, shuffleboard, and a full calendar of social activities to keep you connected and engaged. Monthly Fees $1013.03 ($825.00 Land Lease + $188.03 Estimated Taxes). Whether you’re looking to downsize, simplify, or simply enjoy life to the fullest, this home is your chance to do it all in style. CLICK ON MULTIMEDIA for virtual tour, drone photos & more. (id:50886)
RE/MAX Escarpment Realty Inc.
182&188 Park Road S
Oshawa, Ontario
1.58 Acres ready with full municipal services. 2 frontages, & zone R5-B for HIGHLY needed APARTMENT BUILDINGS possible 4-5 storey with 40-60 units depending on site plan design and approvals. Potential townhouse site with rezoning. EXCEPTIONAL location WALKING DISTANCE to Oshawa Shopping Center. BONUS!! 11,400 SQFT LEGAL NON CONFORMING INDUSTRIAL BUILDING. Ideal for automotive uses and/or vehicle storage. Building has clear span, gas tube heaters, floor drains AND partial basement. Tenant income already in place for a great 'buy and hold' opportunity while developer completes planning process **EXTRAS** Beautiful sqaure site on busy Park Rd S-10 minute walk from Durham Region's Largest indoor shopping mall - Oshawa Center w/ multiple major NATIONAL name brands AND five minute WALK from bus transit line. (id:50886)
Royal LePage Frank Real Estate
5 Orchard Crescent
Guelph, Ontario
One of the most UNIQUE homes in Guelph! This one of a kind bungalow sits on a beautifully landscaped 120 ft. x 162 ft. hillside lot that accommodates a walk-out basement AND an indoor pool for use all year round. This 5 bed, 4 bath (plus a shower in the change room right by the pool) home truly is a wonderful place for your family located in an established and walkable neighbourhood. And with a 3-car garage and along driveway, you'll have all the space you could need! All summer long you get to enjoy and gaze out on this beautiful spot from an inviting front porch. The home opens up at the back to an extra large patio that has ample room for entertaining and enjoying the summertime. Inside, you'll find a large family room with french doors opening up to the deck. The kitchen is a chefs dream, with abundant counter space, lots of natural light, and high end appliances. Off the kitchen is a sunken open dining room and living room where you'll get a great vantage of the tree-filled neighbourhood. There is plenty of space for playing in the downstairs rec room that features a billiards table. The swimming pool area is complete with an indoor sauna, changeroom, and a home gym; off the master bedroom you have an outdoor hot tub steps away. All of this makes for a truly special home ready to be loved and enjoyed by your family! (id:50886)
Exp Realty
10 Maplewood Lane
Georgina, Ontario
Lakeside Living, Nature And Location - The Ultimate Lifestyle Without the Drive! Cottage Charm Meets Contemporary Style In This Pan-Abode Home, Situated On A Peaceful 100ft X 161ft Lot Along A Picturesque, Forested Laneway. Just Steps To The Briars Golf Pathway & Incredible Residents Sandy Beach - Fantastic Amenities To Enjoy, Without The Maintenanceor Waterfront Taxes!The Home Is Bursting With Timeless Character & Is Complemented With Big Ticket Updates Throughout, Including A Bright, Newer Kitchen With Quartz Countertops, Stainless Steel Appliances, Breakfast Bar & Lake Views. The Warm & Welcoming Dining Room With Space For 12+ People Is Designed For Making Memories With Friends & Family, & The Sun-Filled Living Room Features A Large Floor To Ceiling Window, Vaulted Ceiling With Skylight, Gas Fireplace Hook-Up & Nature As Your Backdrop. Relaxation Sets In As You Step Into The Primary Retreat, Featuring Double Walk-In Closets & Spa Ensuite With Double Vanity ('20). Plenty Of Room For Guests With A Junior Primary On The Other Side Of The House, Additional Bedroom, Office (Utility) Room, A Second Full Renovated Bath & Den With Walk-Out To Deck That Could Serve Many Purposes, Whether A Yoga Space, Study, Or Office. Enjoy Updated Laundry Room With Sink & Cabinetry, Plus A Spacious 4-Season Foyer! Outside, The Spectacular Yard & Greenspace Is Waiting For You, With A Large Multi-Tiered Deck With Gas Bbq Hook Up, 12ft x 12ft Insulated Shed With Hydro, Plenty Of Space For Growing Your Own Produce, Fire Pits & More. Keep Your Pups Safe With Existing Invisible Fence! Just Steps To Scenic, Pedestrian-Friendly Hedge Road For Walking, Cycling & More, Only 22 Min To Hwy 404 & 1 Hour To Toronto. (id:50886)
Exp Realty
76 Sunset Beach Road
Georgina, Ontario
Fantastic Location Just Steps To Lake Simcoe With Deeded Access! This Meticulously Maintained 2+1 Bedroom Home Sits On A Private, Tree-Lined Lot And Offers The Ultimate Blend Of Relaxation And Functionality. The Impressive 28x23 2 Story Insulated Garage/Workshop, With New Roof, Is A Dream Space For Hobbyists, Mechanics, Or The Ultimate Man Cave. Enjoy Cozy Winter Nights By The Fieldstone Wood Fireplace Or Summer Evenings On The Beautiful Wrap-Around Deck With Outdoor Stone Bbq. Ample Storage Throughout. Air Filtration System, Sump With Electric Backup And A New HWT. An Excellent Opportunity To Create Your Dream Cottage Or A Cozy Year-Round Home - Just Bring Your Ideas And Enjoy The Lifestyle! (id:50886)
Exp Realty
4382 Central Avenue
Beamsville, Ontario
Welcome to 4382 Central Ave in Beamsville, a beautifully renovated open-concept bungalow offering modern comfort in a prime location. Thoughtfully updated in 2022 and 2023, this home features brand-new windows, a high-efficiency furnace, air conditioning, siding, soffits, and eavestroughs, ensuring a stylish and energy-efficient living space. Inside, the open layout creates a seamless flow between the living, dining, and kitchen areas, perfect for entertaining or everyday living. Situated in a highly desirable neighborhood, this home is just a short walk to the heart of Beamsville, where you’ll find charming shops, restaurants, and essential amenities. Across the street, Ted Roberts Park, the Lincoln Community Centre, and Allan F. Gretsinger Pool provide endless opportunities for recreation and community engagement. Step outside to the private backyard, where a full patio and deck with a pergola create a relaxing outdoor retreat. The fully fenced yard offers both privacy and security, making it an ideal space for families and pets. A separate entrance to the basement adds flexibility for potential in-law or rental opportunities, while an interior entrance to the garage provides added convenience. This turn-key bungalow is a rare opportunity to own a stylishly updated home in an unbeatable location. Don’t miss your chance to experience modern living with small-town charm—schedule your private viewing today! (id:50886)
Exp Realty
67 Fern Valley Crescent
Richmond Hill, Ontario
Very spacious open backyard (Lawn cutting to be provided by landlord!) perfect for family w/ natural gas hookup for BBQ. Beautiful, spacious and upgraded double garage family home located on a quiet street. New hardwood flooring throughout on the 2nd floor, recently painted and meticulously carded for. Spacious kitchen w/ lots of storage, countertop space for cooking and breakfast area with lots of windows looking out the backyard. Access to garage from main floor laundry room w/ sink. Very large primary bedroom w/ walk-in closet and 5 piece ensuite bath w/ soak tub & spacious glass shower. Overlook the peaceful backyard from the private 2nd floor balcony. Surrounded by many parks and reserves, short walking distance to schools. Short drive to grocery, retail, banks, restaurants, Lake Wilcox & more. Perfect family home. (id:50886)
RE/MAX Yc Realty

