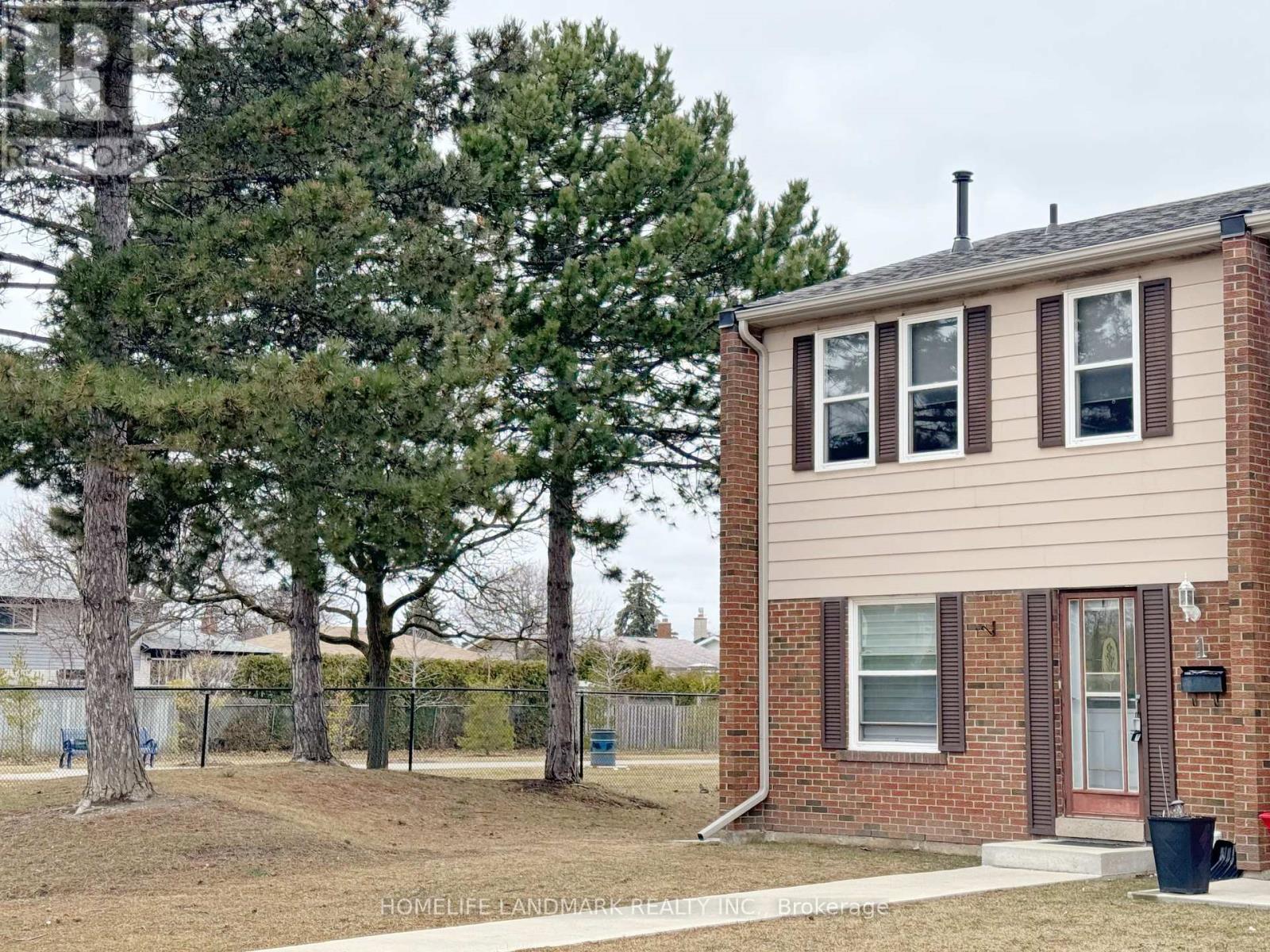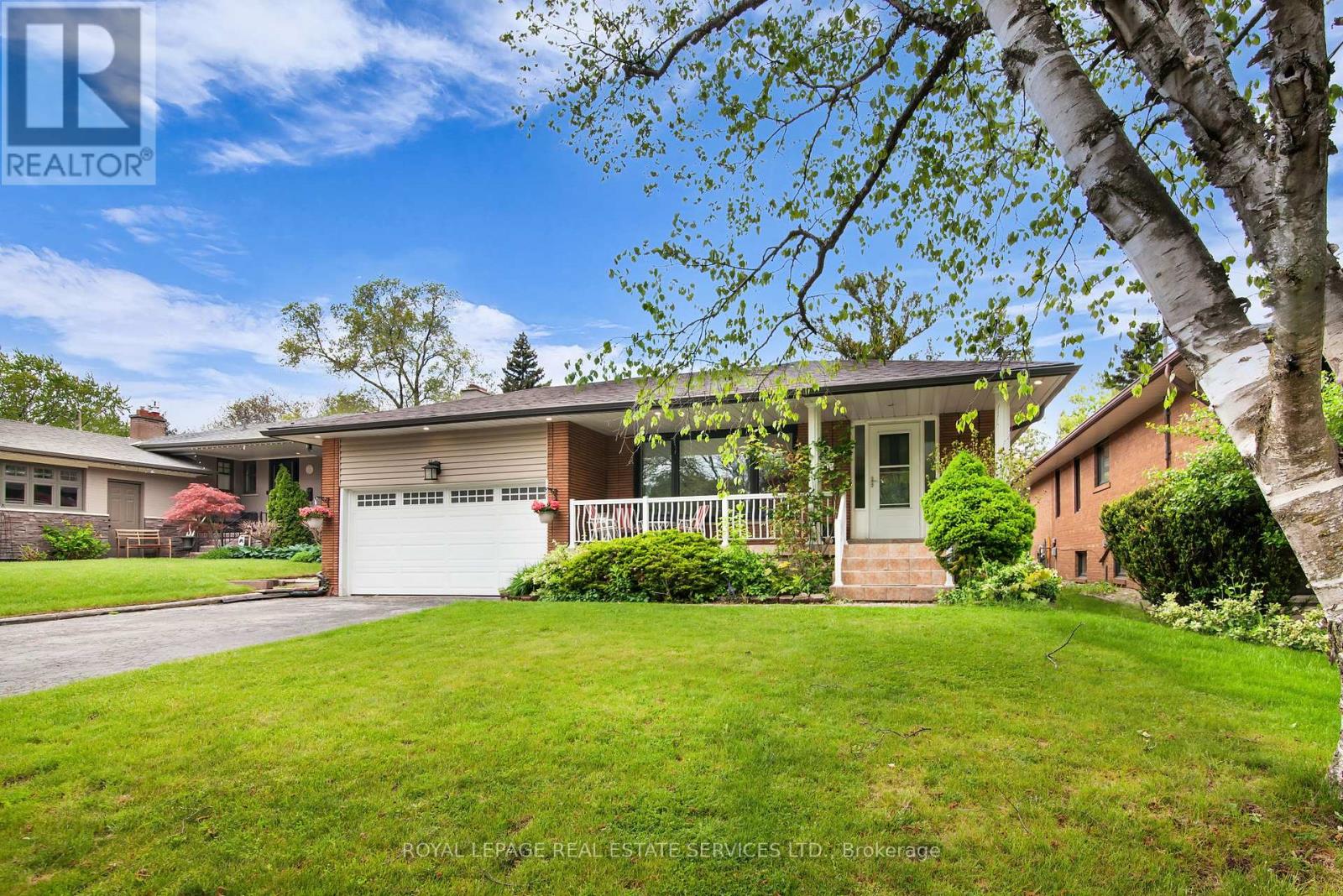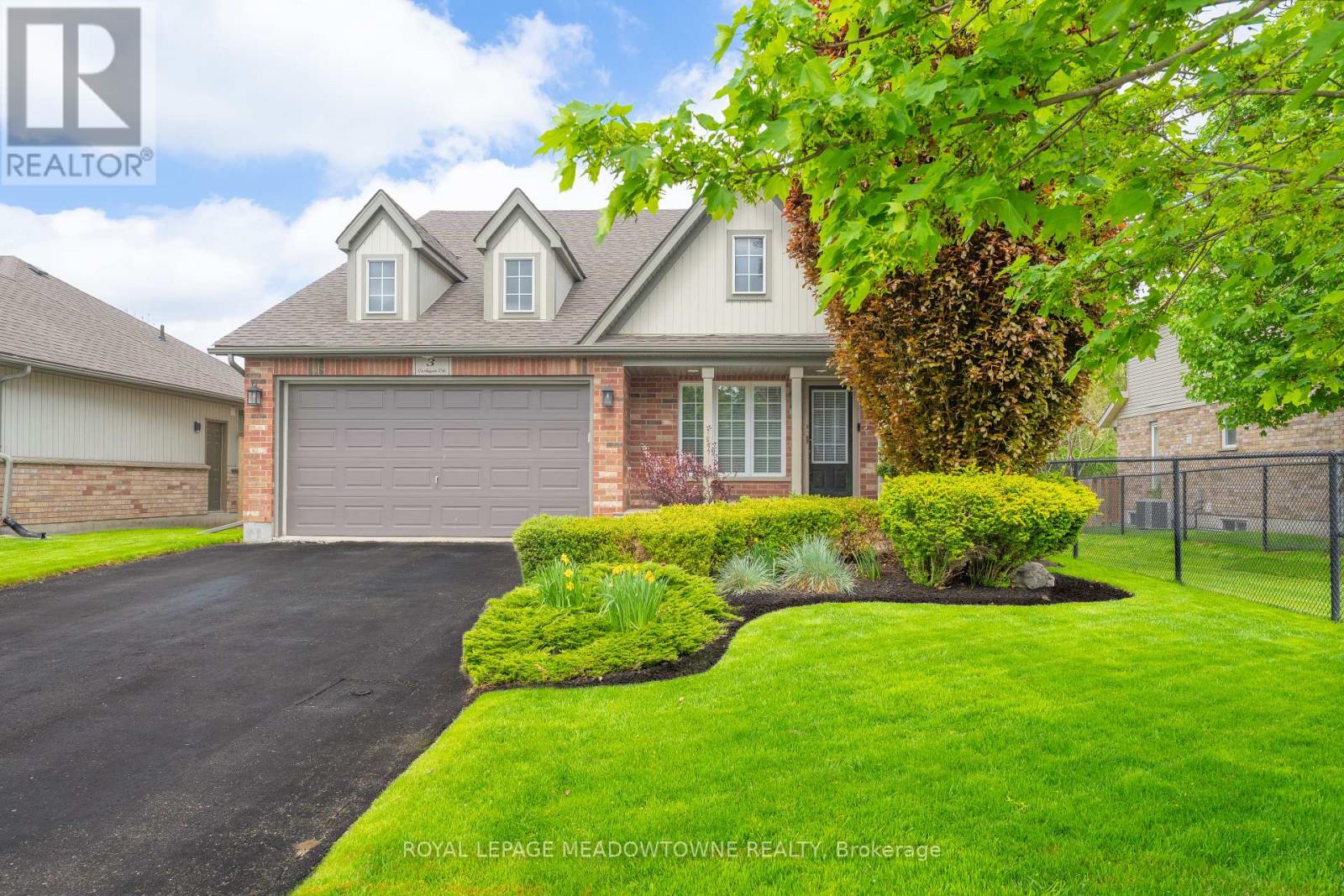1453 National Common E
Burlington, Ontario
Open House 1 to 4 PM July 6th 2025.Welcome to this nearly brand newer freehold townhome built less than a year with top quality upgrades and luxury finishes throughout. One of the standout features is the rare addition of a main-level-in-law or nanny suite, complete with a private bedroom and a fully upgraded 3- piece washroom- Offering separate entrance door to Brant Street for added privacy and flexibility. This stylish home offers a total 2208 sq ft( as per MPAC) with 9-foot ceilings on both levels,oak hardwood floors, solid oak stairs with iron pickets, and modern elevation finishes. The upgraded kitchen features granite countertops, hardwood flooring, and an expanded pantry, flowing beautifully into private terrace perfect for BBQs and gathering. Upstairs, the primary bedroom includes a 4-piece en suite with a glass-enclosed shower, while the laundry is conveniently located on the bedroom level. A private balcony adds a quiet outdoor space to unwind. Located in sought-after, newer Burlington community near Tyandaga Golf Course, LA Fitness, Costco, SilverCity Cinemas, FreshCo and Shoppers Drug Mart, this home offers unmatched convenience. Enjoy ease access to Hwy 07 and 403, with public transit just steps away. Situated in a top-ranked Burlington school district, this 4-bedroom,4-bathroom home is ideal for families looking for comfort, style, and practicality, POTL: $163/month. Virtual tour available (id:50886)
Ipro Realty Ltd.
158 Marion Street
Toronto, Ontario
This great 3-storey multiplex offers 7 self-contained suites with a few steps away from Roncesvalles Ave, TTC stops and various shops, restaurants and cafes.All of the units have in floor hot water heating, stacked stainless steel washer/dryers and ductless A/C parts. Vinal windows, Hot water radiant in floor heating is provided.Building was fully renovated in 2016-2017 (id:50886)
Royal LePage Signature Realty
1 - 900 Central Park Drive
Brampton, Ontario
Welcome to this enchanting 3-bedroom end-unit townhome, The freshly painted unit is bright, spacious, and meticulously upgraded. Featuring open concept dining/living room, finished basement with open concept recreation room, hardwood floor and hardwood stairs on the main and second floor, and private enclosed backyard. Maintenance fee including Internet cable as well. You'll find bus stops, schools, parks, shopping centers, walking trails, and a recreation center nearby. It's just 5 minutes away from Bramalea City Centre and HWY 410. This is the prefect home for a family, and may be just what you've been looking for! Come check it out today (id:50886)
Homelife Landmark Realty Inc.
302 - 250 Sunny Meadow Boulevard
Brampton, Ontario
Now Leasing Well-Maintained 2-Bedroom Condo in Central Brampton Welcome AAA tenants! Discover this well-kept, ground-level stacked condo townhouse featuring 2 bedrooms and 1 bathroom, perfectly situated in the heart of Brampton. This bright and inviting home offers:- Stainless steel appliances- Laminate flooring in the living area- Large windows with abundant natural light with view of sunset - Private garden and patio space- 1 surface-level parking spot directly behind unit. Enjoy the convenience of being within walking distance to grocery stores, banks, restaurants, schools, and the library. Just minutes away from HWY 410, Brampton Civic Hospital, Trinity Commons Mall, and Bramalea City Centre. Ideal for small families, seniors, or young couples seeking comfort and convenience. Serious inquiries only, please. (id:50886)
RE/MAX West Realty Inc.
1683 Sherway Drive
Mississauga, Ontario
Location, Location, Location! Your Next Chapter Begins Here! Nestled at the end of sought after Sherway Drive, this renovated bungalow offers modern convenience and peaceful tranquility. Completely updated the open concept main floor is perfect for entertaining. Featuring an exquisite chefs kitchen, generous size living area, hardwood floors and three spacious bedrooms. An additional bedroom can be found in the lower level, which also includes a family room, kitchenette and a full bathroom. A separate side entrance exits through the enclosed sunroom. As if that is not enough, what really makes this property special is its prime location, steps from Coveted Etobicoke Creek trails, minutes from Sherway Garden Mall, Dixie Mall and Applewood Plaza where shops, restaurants and all necessary amenities can be found. Wait, there is more, avoid the municipal land transfer tax while residing on the Toronto border, that alone is a huge savings. Its time to find the keys to your happiness at 1683 Sherway Drive!New windows, custom blinds, renovated modern bath on main floor, New kitchen and appliances, upgraded 200amp electrical panel, newly built outdoor deck and gardens with floor mounted pergola. (id:50886)
Royal LePage Real Estate Services Ltd.
765 Banks Crescent
Milton, Ontario
Welcome to 765 Banks Crescent, a beautifully maintained Fenway model townhome offering 1,552 sq. ft. of bright, contemporary living in Miltons sought-after Willmott community. Built by York Trafalgar Homes in 2015, this home blends modern elegance with everyday functionality in one of Miltons most family-friendly neighbourhoods, just minutes from top-rated schools, the hospital, Milton Sports Centre, GO Station, public transit, shopping, parks, and trails. Inside, you'll find a sun-filled, open-concept layout enhanced by 9-foot smooth ceilings and hardwood flooring throughout the main level. The inviting living and dining areas flow seamlessly into a stylish kitchen featuring quartz countertops, stainless steel appliances, an oversized island with breakfast bar, under-mount double sink, custom backsplash, and designer pendant lighting. From the breakfast area, step out to your private backyard deck perfect for entertaining or relaxing. Upstairs, the spacious layout continues with three generous bedrooms, including a luxurious primary retreat with a five-piece ensuite and dual walk-in closets. Large windows in each bedroom bring in an abundance of natural light, and the convenient second-floor laundry adds to the homes thoughtful design. Additional highlights include a second bedroom with walk-in closet, custom Hunter Douglas window coverings, upgraded lighting fixtures, direct garage access, central vacuum and a hardwood staircase with runner. This turnkey home is a rare blend of style, comfort, and location - dont miss your opportunity to make it yours. (id:50886)
Cityscape Real Estate Ltd.
3 Costigan Court
Halton Hills, Ontario
Set on a quiet court with no rear neighbours, this beautifully maintained home blends modern elegance with a warm, welcoming feel. From the moment you arrive, the wide frontage and professionally landscaped yard--complete with an irrigation system--set the tone for what lies inside. Step into a sun-filled, open-concept layout featuring 3 bedrooms and 3 bathrooms, where hardwood floors, oversized windows, and soaring cathedral ceilings create a bright and airy ambiance thats both impressive and inviting. At the heart of the home is a stunning, updated kitchen showcasing a quartz waterfall island, matching backsplash, and plenty of space to cook, gather, and entertain. The adjacent breakfast area offers tranquil views of the fully fenced backyard, backing onto lush greenspace and a peaceful pond--your own private retreat. Relax by the gas fireplace in the cozy family room, where large windows frame the scenic rear yard. The main floor also includes a laundry/mudroom with garage access, plus a wide double driveway with parking for four--no sidewalk to shovel. Upstairs, an open loft-style hallway overlooks the formal living and dining areas below. The primary suite boasts a walk-in closet and a stylish 4-piece ensuite with quartz countertops. Two more generously sized bedrooms and another full bath complete the upper level. The bright, unfinished basement offers exceptional potential with above-grade windows, a rough-in for a bathroom, and a cold cellar--ready for your dream recreation room, home gym, office, or guest suite. Ideally located in one of Georgetowns most desirable neighbourhoods, you're within walking distance of the GO Station, Superstore, great restaurants, Glen Williams, top-rated schools, parks, and picturesque trails along the Credit River and Bruce Trail. With its neutral palette, thoughtful updates, and undeniable pride of ownership, this move-in-ready home is a rare find--don't miss the chance to make it yours. (id:50886)
Royal LePage Meadowtowne Realty
3 - 2021 Sixth Line
Oakville, Ontario
Recently renovated pet-friendly Townhouse.Boasts three spacious bedrooms and a finished basement. Brand new: SS Fridge, Stove, Dishwasher.Microwave, Washer/Dryer, New Own Furnace(10 years Warranty), New Roof, Windows, Fence, Red Oak Stairs, Vinal Floor, Fire Alarm and Crbn. monoxide detectors* Fireplace* Walking distance to transportation, shopping, Mall, medical offices, A++ Top- Rated schools, Sheridan College, and Park! (id:50886)
Hometrade Realty Inc.
64 - 40 Tiffany Drive
London East, Ontario
Welcome to this beautifully renovated townhouse, where modern comfort meets convenience! Featuring 3 spacious bedrooms and 1 1/2 bathrooms, this home is freshly updated with soothing neutral tones and stylish finishes throughout. The upgraded kitchen boasts quartz countertops, a chic backsplash, and brand new stainless steel appliances. The thoughtfully designed kitchen and dining area feature additional cabinetry and counter space, offering both functionality and a touch of elegance. Brand new bathroom with walk-in shower on second floor. Other recent upgrades include brand new flooring, modern lighting, and pot lights added to the living room to create a warm and inviting space. Enjoy abundant storage throughout the home, along with two assigned parking spots right in front of the unit for ultimate ease. BONUS: A brand new furnace and A/C system valued at $14,000, offering you peace of mind and added value on these 2 big ticket items. Ideally located with easy access to Veterans Memorial Parkway, Highway 401, shopping malls, and all amenities, this home is move-in ready, fresh, modern, and beautifully finished inside. Don't miss your chance to own this turnkey gem book your showing today! (id:50886)
Sutton Group - Select Realty
5122 Timber Mill Court
Mississauga, Ontario
Stunning 4+2 Bedroom Detached Home on Premium Lot in Mississauga ***Beautifully upgraded 4+2 bedroom, 4-bathroom Detached home with over 3,800 sq ft of total living space located on a quiet court on a premium 40-ft lot in central Mississauga. This immaculate property offers modern style, quality finishes, and exceptional practicality. Main floor features spacious living and family rooms, a rare den/office, hardwood flooring throughout, combined living/dining areas with crown Moulding, and pot lights. Gourmet kitchen equipped with quartz countertops, custom backsplash, and stainless-steel appliances. Open Concept Family room walks out to a large private fenced yard perfect for entertaining. Upper-level master suite includes a luxurious 5-piece ensuite, built-in closets, and walk-in closet. Three additional spacious bedrooms and upgraded 4-piece bathroom. Finished basement apartment offers a separate entrance, two bedrooms, a full family-sized kitchen, and upgraded bathroom perfect for extended family or potential rental income. Exterior features include stamped concrete driveway and walkway with embedded pot lights, accommodating up to 6 vehicles, sprinkler system, and no sidewalk.Don't miss this stunning, meticulously maintained home! (id:50886)
Exp Realty
3501 - 4099 Brickstone Mews
Mississauga, Ontario
Best Location! 1+1 bedroom corner unit in the vibrant heart of Square One, Mississauga. Floor-to-ceiling wrap-around windows on 35th floor with Breathtaking Panoramic view! stunning southern vista of Lake Ontario and an eastern panorama of the CN Tower and Celebration Square. Upgraded With Granite Countertops And Engineered Wood Floors. 9Ft Ceilings,667Sqft + Huge 120Sqft Balcony. Walk Distance To Square One, GO Bus Terminal, Living Arts, City Hall, Sheridan College, Library, Entertainment& Restaurants. 24Hr Security, Indoor Pool, Gym Etc. (id:50886)
Search Realty
6687 Hayward Drive
London South, Ontario
Dont miss your chance to own the last available two-storey freehold townhome on Hayward Drive, nestled in the vibrant and growing community of Lambeth. This award-winning design offers 1,745 sq ft of thoughtfully crafted living space with 3 bedrooms, 2.5 bathrooms, and oversized windows that fill the home with natural light.The main floor boasts 9' ceilings, engineered hardwood, and ceramic tile flooring, leading into a beautifully upgraded kitchen with quartz countertops and ceiling-height cabinetry for added storage and style. The open-concept layout flows effortlessly into the dining and living areas perfect for everyday living or entertaining. Upstairs, the primary suite is a retreat of its own with a large walk-in closet, a luxurious 4-piece ensuite featuring tiled shower walls with built-in niches, glass doors, and an extra-wide dual-sink vanity. Enjoy privacy and convenience with no rear yard easement and direct breezeway access from the garage to your fully fenced backyard an expansive 50+ ft deep outdoor space, ideal for relaxing with family and friends. Backyard fencing installed by Rockmount Homes. Located just minutes from Highways 401 & 402, top-rated schools, local parks, the Lambeth Community Centre, and Boler Mountain, this home offers a rare blend of comfort, space, and connection. Book your private tour with the Listing Agent today this final unit wont last long! (id:50886)
Century 21 First Canadian Corp












