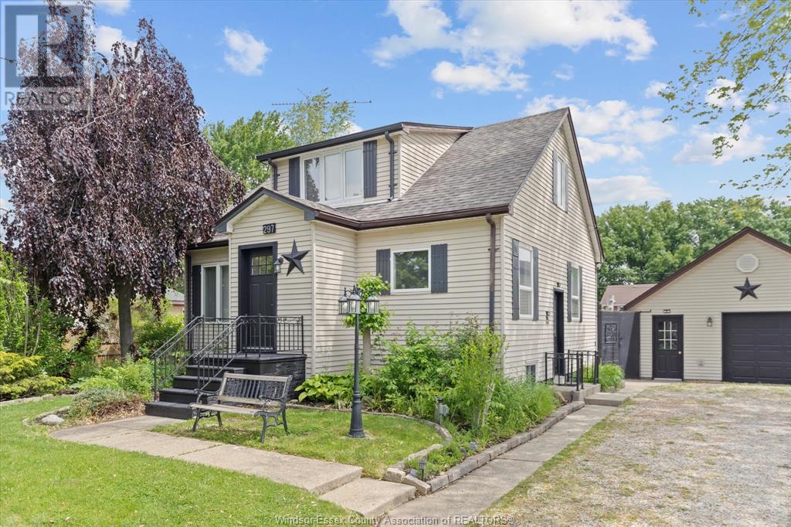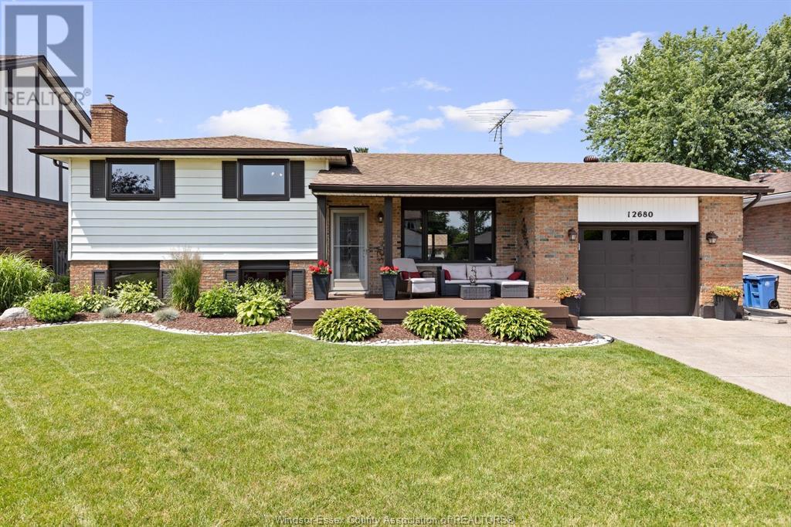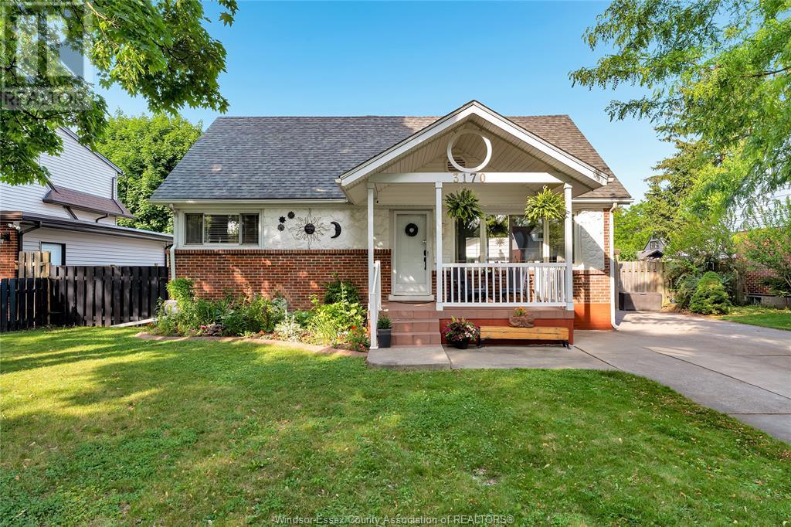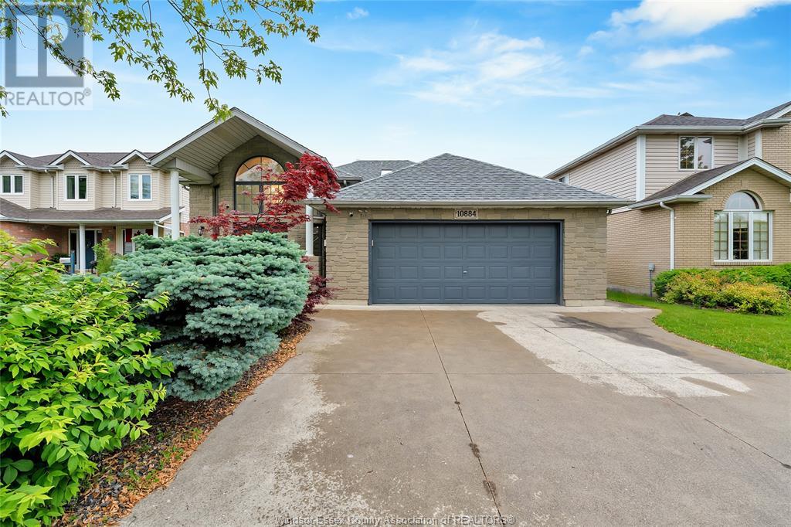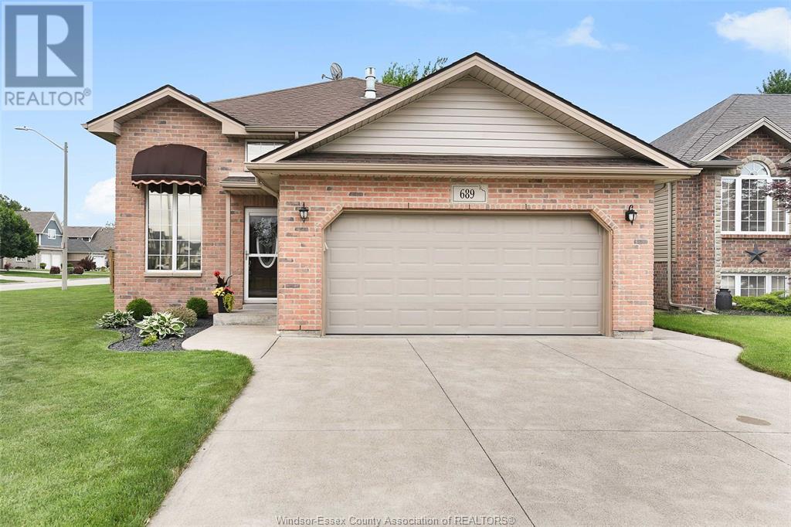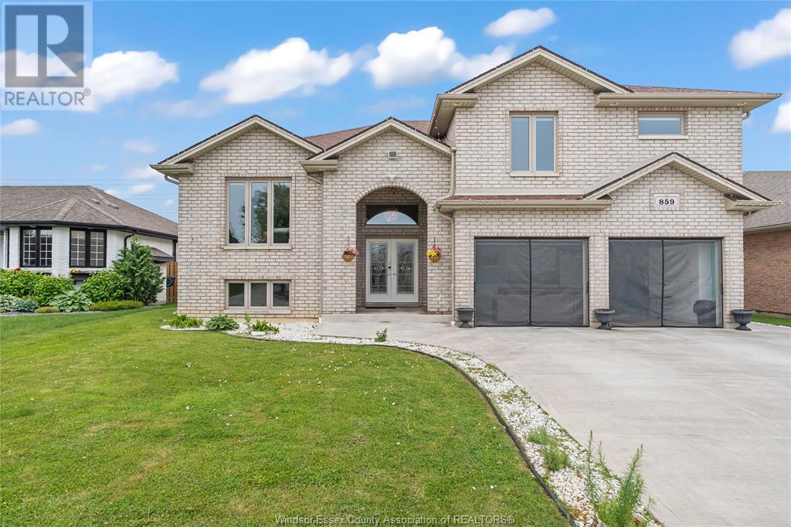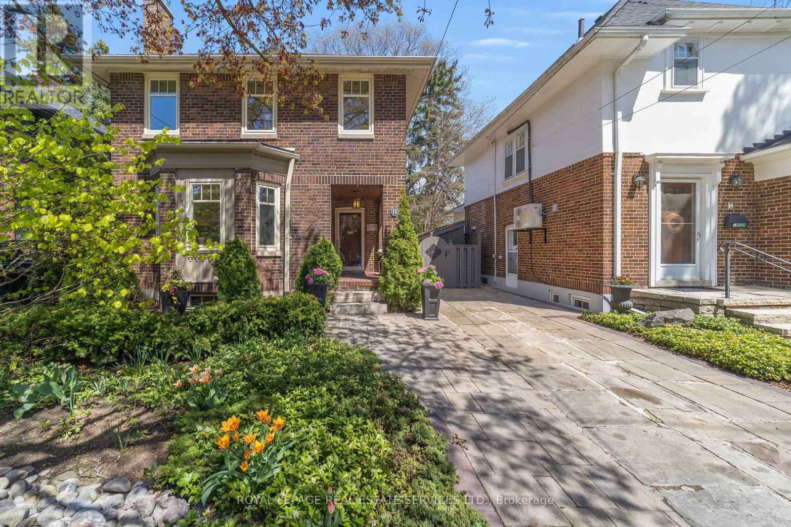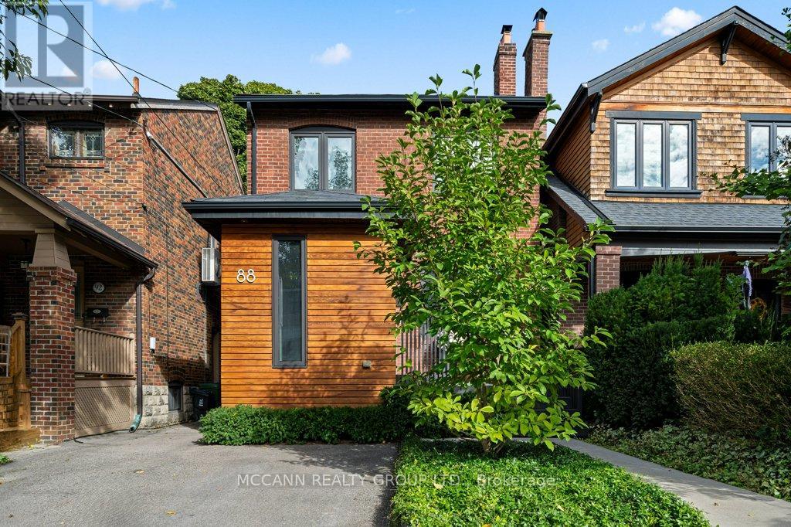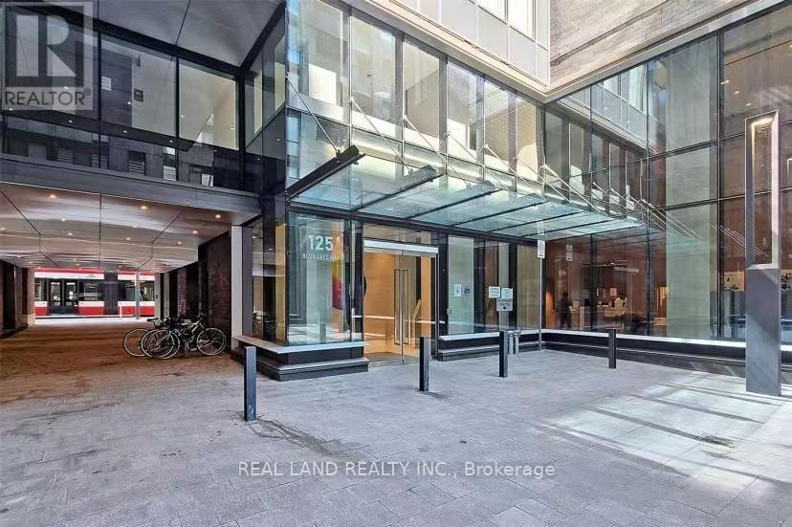297 Talbot Street South
Essex, Ontario
Welcome to this impeccably maintained 2+1 bedroom home in the peaceful and family-friendly town of Essex. Situated on a generous 99x165’ lot with beautifully landscaped gardens, this move-in ready property offers endless outdoor possibilities—from creating your dream garden to adding a pool or entertaining space. Inside, you’ll find a bright and welcoming layout with a functional kitchen, a welcoming living room, a comfortable bedroom, a spa-like bathroom with a luxurious jacuzzi tub, and a versatile den that can easily serve as a dining space or guest room. The entire upper level is dedicated to a private primary suite, complete with an ensuite bath and his-and-her closets. The partially finished basement offers additional living space, a third bathroom, and a flexible room that can easily serve as a third bedroom, home office, or gym. Step into the sprawling backyard oasis, where you'll find a tranquil pond, a large deck with built-in bench seating—perfect for relaxing or entertaining—and a spacious 80+ sq ft shed for all your storage needs. Car enthusiasts and hobbyists will love the detached double garage, which includes a convenient rear door for easy access. With ample parking and curb appeal to spare, this home is ideal for those seeking space, comfort, and functionality—all just under 20 minutes from Windsor. Don’t miss your chance to enjoy quiet small-town living with city convenience nearby! (id:50886)
Royal LePage Binder Real Estate
12680 Kimberly Drive
Tecumseh, Ontario
Stunning 4level sidesplit home nestled in a highly sought after Tecumseh neighborhood! Situated on a generous 62ft x 112ft lot on a peaceful street, this 3+1 bed, 2 bath is just minutes from Lacasse Park & great schools. Main flr - open concept liv rm, din rm & white kit w/lrg island w/granite tops & w/built-in computer station. 2nd flr Primary Bedrrn w/walk-in closet & lrg picture window (2024), 2 lrg bedrms w/new windows (2024) & newer lrg 5 pc bath (2018). 3rd (lwr) flr- open concept fam rm w/gas fireplace & bar area, grade entrance w/newer ped door & 3 pc bath. 4th (lwr) flr- finished laundry rm w/built in folding center, lrg utility sink, lrg rm w/the possibility to make a 4th bedrm/workout area. Entertainer's backyard w/inground swimming pool w/slide, Elephant-skin pool cover & pool house w/power. (id:50886)
RE/MAX Preferred Realty Ltd. - 585
158 Gordon Road
Toronto, Ontario
Welcome to 158 Gordon Rd, nestled in the prestigious York Mills neighborhood. Approved building permit ready property allows for a luxurious 6,000+ sq. ft. above grade. This exceptional 60 x 181 foot lot presents a rare opportunity in one of North York's most coveted enclaves. This property offers endless possibilities to renovate, customize, or build your dream home. Surrounded by luxury custom builds, this address combines tranquility with convenience - minutes from top-rated schools, premium shopping and excellent transit options. The property includes a built-in 2-car garage, lush deep backyard, and is positioned near renowned institutions like the Cricket and Granite Clubs. This opportunity to create your forever home in this established, elite community is increasingly rare. Join the distinguished St. Andrews neighborhood with this canvas of possibility. (id:50886)
The Agency
3170 Academy
Windsor, Ontario
DREAM HOME ALERT!* Imagine yourself in this stunning 4+1 bedroom, 1.5 storey gem in South Windsor! Enjoy spacious living areas, a finished lower level with its grade entrance that could easily be utilized as an inlaw suite or potential rental income! The backyard is an incredible space with a massive 22x22 double heated garage (perfect for a workshop, with its own Hydro pony panel!, above ground pool and a very large patio area for those family and friend gatherings! Your perfect haven awaits. (id:50886)
RE/MAX Preferred Realty Ltd. - 585
10884 Brentwood Crescent
Windsor, Ontario
Welcome to this grand raised ranch beauty! 10884 Brentwood Cresent opens up with cathedral ceilings and a large foyer. This spacious layout consists of 4 Bedrooms, 2 full Bathrooms, 2 gas fireplaces and a semi-finished laundry room. This home is great for a large family with plenty of entertaining spaces. Modern open kitchen, finished lower level and in-ground salt water pool with surrounding concrete pad. 2 car garage with updated epoxy flooring.Located in the heart of East Windsor. (id:50886)
RE/MAX Preferred Realty Ltd. - 585
689 Helena Crescent
Belle River, Ontario
Custom-Built Family Home in the heart of Belle River. Welcome to this meticulously maintained, custom-built family home, ideally located in one of the Belle River’s most sought-after neighborhoods. Nestled on a beautifully landscaped large corner lot, this stunning property offers the perfect blend of elegance, comfort and functionality. Step inside to discover a spacious layout feat 4 bdrms, 3 full baths, including a primary suite with a 4-pc ensuite. The heart of the home is gorgeous fully updated kit (2020) with modern finishes that will impress any chef. The thoughtful design include a double staircase at both the front and rear of the home enhancing flow and convenience throughout. Enjoy cozy evening by the gas fireplace in the fully finished basement which also boasts a games area, perfect for a family fun or entertaining guests. Outside the home continues to impress with a rear deck that leads to a private fully fenced backyard, offering the idea retreat for relaxation or summer gatherings. 6 zone sprinkler system front & back Additional feat. include a cement driveway, attached double garage and professional landscaping that showcases true pride of ownership. This is a rare opportunity to own a truly exceptional home in a prime location don’t miss your chance to make it yours! (id:50886)
RE/MAX Preferred Realty Ltd. - 586
3215 Curry Avenue
Windsor, Ontario
Beautifully updated ranch in South Windsor featuring 2+1 bedrooms, 2 full baths, and a spacious primary with walk-out to a covered deck. Enjoy hardwood floors, a quartz kitchen, and a bright family room addition with backyard access. Basement includes a 3rd bedroom and bath. Attached 1.5-car garage plus a second garage converted into a heated/cooled living space with bar and lounge. Landscaped yard and great curb appeal in a prime location! Contact today to book your private showing! (id:50886)
RE/MAX Preferred Realty Ltd. - 584
859 Southwood Drive
Lakeshore, Ontario
WELCOME TO 859 SOUTHWOOD DRIVE. THIS FULL BRICK RAISED RANCH WITH BONUS ROOM FEATURES A GRANITE KITCHEN, STAINLESS STEEL APPLIANCES, 3+2 BEDROOMS, AND 3 FULL BATHS. ENJOY CERAMIC AND HARDWOOD FLOORS, A FINISHED LOWER LEVEL WITH SECOND KITCHEN, FAMILY ROOM, LAUNDRY, AND MORE. RELAX IN THE HEATED/COOLED SUNROOM. INCLUDES FINISHED 2-CAR GARAGE WITH VINYL FLOORING, WET BAR, FIREPLACE, FENCED YARD, WALK IN PANTRY, AND NO REAR NEIGHBOURS. (id:50886)
Lc Platinum Realty Inc.
Pinnacle Plus Realty Ltd.
11 St Hildas Avenue
Toronto, Ontario
Elegant Detached 3+1 Bedroom, 3 Bathroom In Prestigious Lawrence Park, Nestled On Tranquil Street Just Steps From Sherwood Park, Ravine And Vibrant Yonge Street. Blends Original Character With Extensive Upgrades: Windows, Insulation, Waterproofing, Heating. Main And Second Floors Feature Rich Hardwood, Living Room Impresses With Bay Window, Fireplace, Unique Curved Crown Moulding. Enjoy Sun Filled Dining Room Overlooking The Family/Sun Room, Enhanced By Skylights, Cork Flooring, Newer Windows. Kitchen Offers Cork Floor, Stainless Steel Appliances, Double Undermount Sink, Pantry. Second Level, Spacious Bedrooms Include Organized Closets And A Walkout, Luxurious 5 Pc Bath Features Separate Jacuzzi Tub, Shower, Dual Sinks, Radiant Floor. Lower Level, Bright Rec Room, Additional Bedroom, Ample Storage, Laundry/Utility Room, 2 Pc Bath. Outside, Private Garden Oasis With Large Private Deck And Sprinkler System Offers Serene View Of Treed Forest. Located In Top Rated School District (Bedford Park PS, Blythwood Jr PS, Glenview Sr PS, John Ross Robertson Jr PS, Lawrence Park CI, North Toronto CI, John Fisher, Blessed Sacrament Catholic), Close To TTC, Shops, Restaurants, This Home Combines Privacy, Convenience, And The Best Of Lawrence Park Living. Brand New A/C. (id:50886)
Royal LePage Real Estate Services Ltd.
88 Brookdale Avenue
Toronto, Ontario
Discover this Gorgeously Renovated 4+1 Bedroom, 4 Bathroom home in the Highly Sought After Yonge & Lawrence Neighbourhood. Step into the Foyer with Floor to Ceiling Double Closets and Radiant Heated Tile Floor. The Main Floor has an Open Concept Layout with Hardwood Flrs & a Powder Rm making this home an Entertainers Dream. Gorgeous Living Rm has a Feature Wall & Large Picture Window providing ample Natural Light. Dining Rm is Open Concept to Kitchen. Gorgeous Chef's Kitchen with Centre Island, State of the Art Appliances including Gas Stove & 2 Built in Ovens. Desk Space Connects to Kitchen with Built in Drawers and a Large Window. Family Rm with Gas Fireplace, Built In Shelves for Storage and Huge Double Sliding Doors to Back Deck providing an Indoor Outdoor Living Experience. Walkout to the Gorgeous Backyard with Back Deck & Artificial Turf Perfect for Entertaining. Walk up to the Second Flr with 4 Large Bedrms with Hardwood Flrs. The Stunning Primary Rm Includes a Flr to Ceiling Window, a Gorgeous Feature Wall with a Dual Gas Fireplace, a Large Walk in Closet & a 5 Pc Ensuite. The Spa-like Ensuite has a Large Soaking Tub, Tile Flrs, Dual Fireplace, His and Hers Sinks, Glass Shower with Rain Head & Built in Mirrors. The Second Bedrm has a Bright Sky Light & Large Closet. The Third & Fourth Bedroom both with Double Windows Overlooking the Street & Spacious Closets. The Fully Finished Lower Level Features a Office Space with Broadloom & Window. Additional Bedrm with Broadloom & Window. The Spacious & Dug Down Rec Rm Features Broadloom, Pot Lights & a Window. Laundry Rm with Washer& Dryer, Window & Tile Floors. Gorgeous Backyard Includes Garden Shed, Artificial Turf, Back Patio & Gorgeous Greenery. Legal Front Yard Parking Pad for 1 Car. 2 Mins from Yonge St with Fine Dining, Shops, TTC & Lawrence Station. In John Wanless School District. 5 min Drive to401, Golf & More! Living Room Fireplace in As-Is Condition. (id:50886)
Mccann Realty Group Ltd.
1208 - 65 Bremner Boulevard
Toronto, Ontario
Bright and spacious 2-bedroom plus study corner suite in the heart of downtown Toronto at the prestigious Maple Leaf Square. This well-maintained unit features an open-concept layout with floor-to-ceiling windows, large balcony and stunning city views. Modern kitchen with stainless steel appliances, granite countertops, and breakfast bar. The study is perfect for a home office and the 2nd bedroom ideal for guests. Primary bedroom with 4-piece ensuite and ample closet space. Enjoy top-tier amenities including 24-hour concierge, indoor pool, fitness centre, party room, and rooftop terrace. Direct access to the PATH, Union Station, Scotiabank Arena, Longos, and more. One locker included and 1 parking incl. (id:50886)
RE/MAX Condos Plus Corporation
2811 - 125 Blue Jays Way
Toronto, Ontario
Welcome To King Blue Condos In The Heart Of Toronto's Entertainment District! This Bright And Spacious 3-Bed, 2-Bath Corner Unit Features Floor-To-Ceiling Windows, 9 Ft Ceilings, A Modern Kitchen With Integrated Appliances And Stone Countertops, And An L-Shaped Balcony With Stunning Southeast Views Of The CN Tower And Lake Ontario. The Primary Bedroom Includes A 4-Pc Ensuite, And The Third Bedroom Is Perfect As An Office Or Guest Room. Enjoy Luxury Amenities: 24-Hr Concierge, Indoor Pool, Gym, Rooftop Terrace, And More. Steps To TTC, PATH, Restaurants, Shopping, U Of T, OCAD, Hospitals, And The Financial District. (id:50886)
Real Land Realty Inc.

