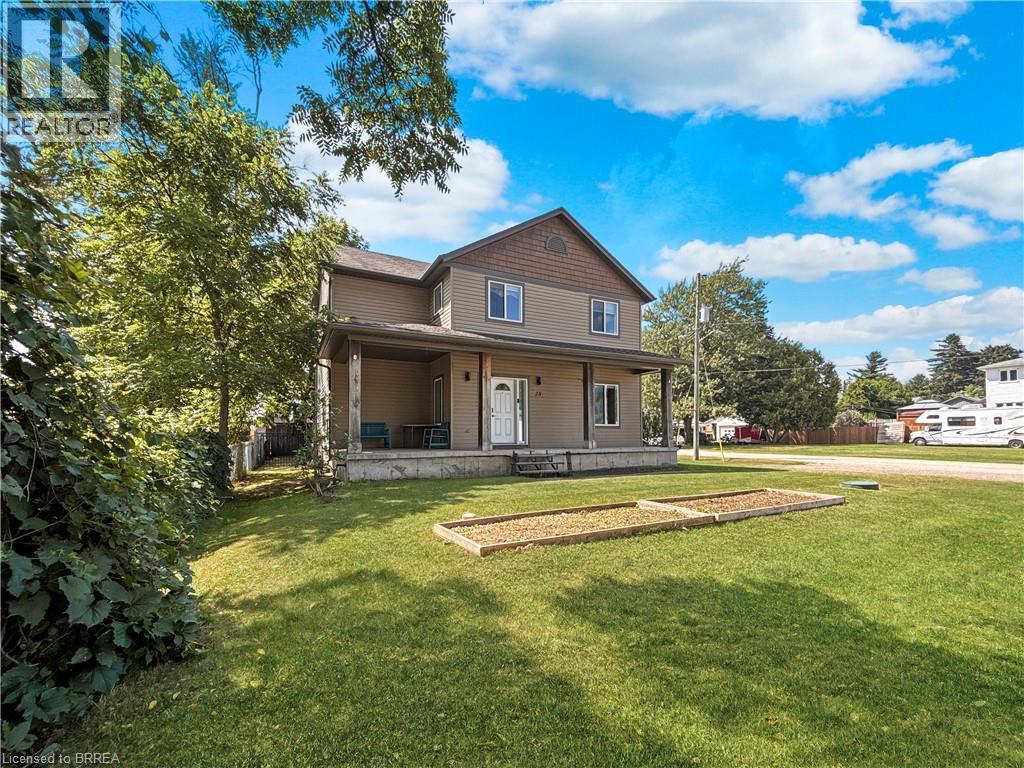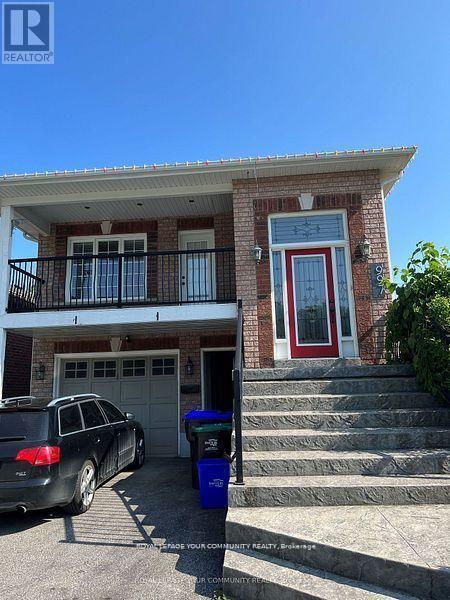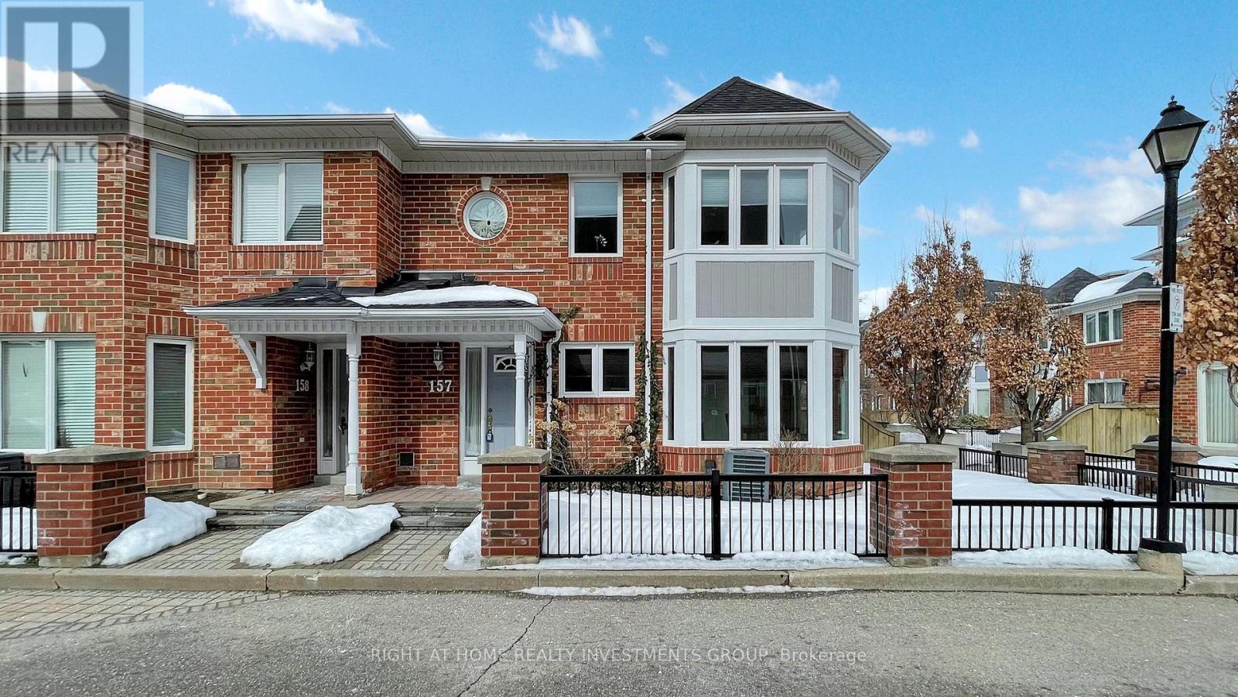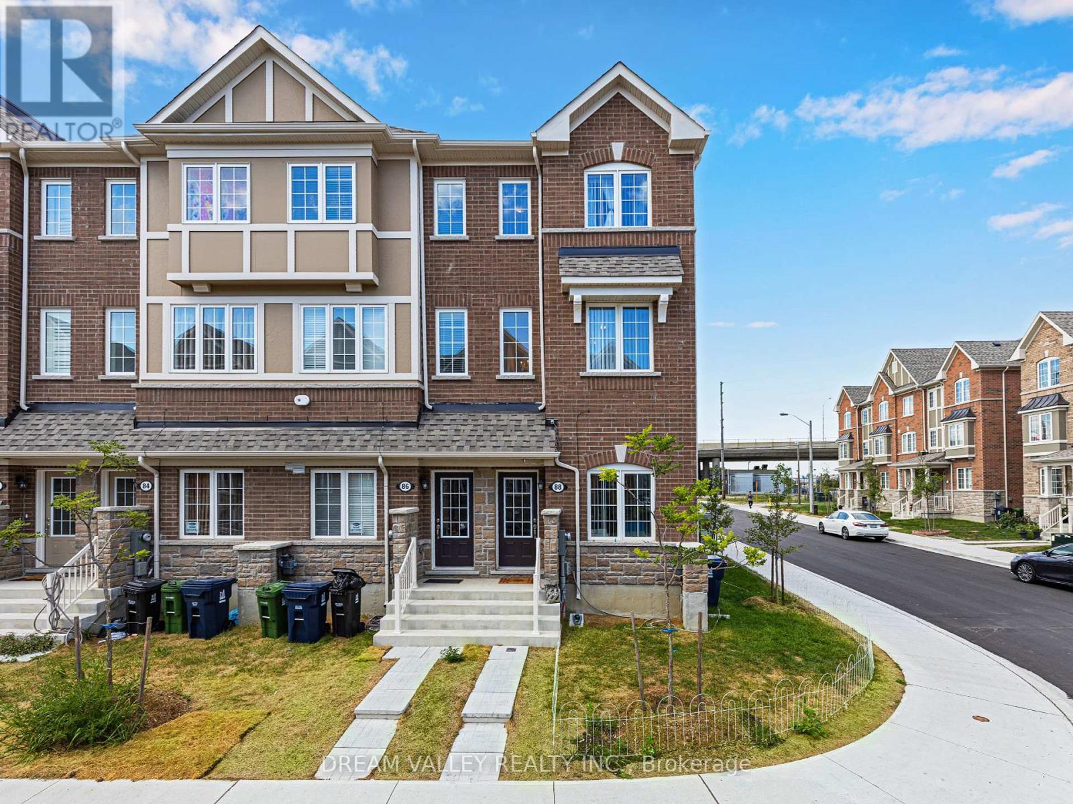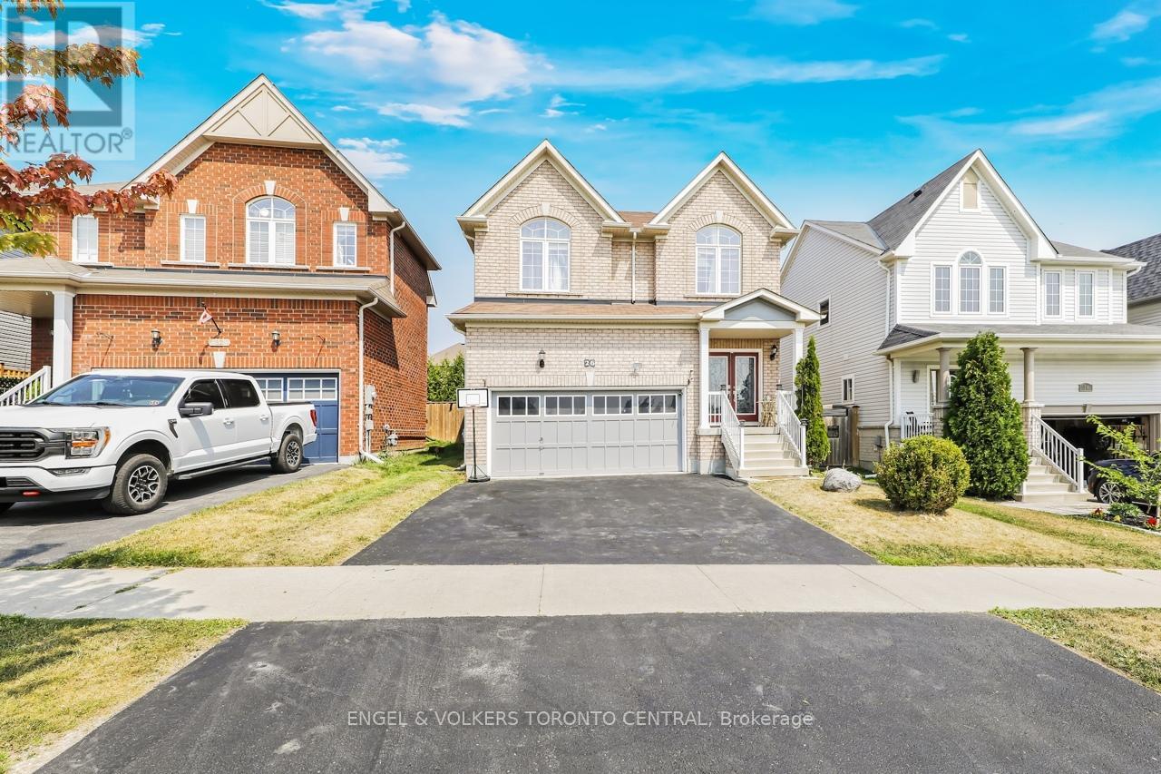208 Greenwood Road
Whitchurch-Stouffville, Ontario
Welcome to this beautifully 2 storey detached home, ideally located in one of Stouffville's most sought-after communities. Backing onto scenic greenspace with mature trees and walking trails, this property offers four spacious bedrooms, four bathrooms, a finished basement, and an unbeatable family friendly setting. The bright, open concept main floor features large windows that frame stunning backyard views, filling the home with natural light. A wraparound kitchen with ample cabinetry and counterspace keeps you connected to the living and dining areas, making this the perfect layout for both everyday living and entertaining. Upstairs, you'll find four generous bedrooms and a versatile den ideal for an office or study space. The primary suite includes a private ensuite, while each additional bedroom is thoughtfully designed with comfort and function in mind. The finished basement adds even more living space, a full bathroom, and a flexible open layout perfect for a playroom, media room, gym, or guest suite. Direct interior garage access from the main level adds everyday convenience. Step outside to your private backyard oasis, complete with a lounge area and fire pit, all while backing directly onto greenspace and trails. In the fall, the mature trees create a spectacular display of color. This home is ideally situated within walking distance to Main Street Stouffville, the GO Station, Harry Bowes Public School with childcare programs, and Greenwood Park with its splashpad which enhances its family appeal. Modern, move in ready, and set in a peaceful neighborhood, this home blends nature, community, and everyday convenience. Don't miss your chance to call it yours. (id:50886)
Keller Williams Legacies Realty
25 Baird Street S
Bright, Ontario
Small-town charm meets comfort and privacy in this spacious 3-bedroom, 2-storey home on a 66’ x 132’ lot in Bright. Here, you’re away from the busy traffic and the headaches that come with city living, yet still have everything you need close by: shops, schools, parks, and quick access to Woodstock, Cambridge, and Hwy 401. This community offers a more private lifestyle with the perfect balance: far enough for peace and quiet, but close enough for convenience. The main floor features an open-concept living, dining, and kitchen space plus a dedicated office, while upstairs the primary bedroom boasts a walk-in closet and ensuite. A place where neighbours are friendly, but not too close, and space is yours to enjoy. (id:50886)
Real Broker Ontario Ltd.
9 Dundee Street
Brantford, Ontario
Charming 2-Bedroom Double Brick Bungalow in a Prime Location! This well-maintained bungalow offers 2 bedrooms, 1 large 4pc bathroom with extra storage and a deep, fully fenced yard, perfect for relaxation or entertaining. The spacious eat-in kitchen as double sink, lots of cupboards, gas stove has bottom broiler, all appliances included. The front wooden porch, original hardwood floors, French door and extra attention to detail give such warmth and character, while the home’s prime location places you within walking distance of all local amenities. Notable features include updated windows, convenient main floor laundry and a massive covered rear porch—ideal for enjoying the outdoors in any weather. The home is equipped with efficient radiant heating powered by a brand-new boiler. Upgrades to the bathroom in 2019 including wainscoting, vanity, flooring & washer/dryer. The partially finished basement offers ample storage space and endless possibilities for customization. A double-wide driveway provides ample parking. Full of charm and lovingly cared for, this property is ready to welcome its next owners! Property is being sold as is, where is and the Estate makes no representations or warranties. (id:50886)
Century 21 Heritage House Ltd
18 Fox Run Drive
Puslinch, Ontario
Too many upgrades to list!! Set on a private 1.8-acre lot in Fox Run Estates, this beautifully renovated 5 bedrooms, 4 bathroom home blends modern sophistication with natural surroundings. The backyard retreat offers a heated saltwater pool with waterfall, poolside sauna, multi-level steel-framed Brazilian hardwood decks, Credit Valley sandstone walkways, and lush gardens for complete privacy. Inside, over 5,000 sq. ft. of finished living space showcases white oak flooring, soaring vaulted ceilings, a contemporary kitchen with quartz and Dekton countertops, Gaggenau appliances, comprehensive control4 smart home system ( Alarm, Sound, Blinds, Cameras, Automated Gate), and custom wood accents. The newly renovated walk-out basement includes three additional bedrooms, a gym, office, large family room, and separate garage entry, ideal for multi-generational living. Highlights include a Gerard steel roof, two furnaces, security system, fully fenced yard, front security gate, Generac generator, Sonos sound system, automatic irrigation, all backing onto seven untouched acres with a neighbourhood trail. Do not miss out, this is the pinnacle of luxury living! (id:50886)
Keller Williams Edge Realty
5 Mandel Crescent
Richmond Hill, Ontario
4 Bedroom Home w/Breathtaking Layout, On Quiet Crescent, In Prestigious Richmond Hill Community. Features Stylish Kitchen Upgrades, Build In Speakers and Central Vacuum, Maple Staircase W/Wood Pickets, Closet Organizers, Pot Lights, High Ceiling Foyer, Modern Kitchen w/Large Island and High End Appliances, High Ceilings Main & 8'Upper Floors, Bright Family Room, Overlooking Beautiful Backyard W/Gazebo, Formal Dining Room, Office on Main Floor,, Huge Bedrooms w/i Closets, Master Bedroom Has 5 Piece Ensuite and His and Her Vanities, High Rated Richmond Hill Schools, Parks, Hwy's 407, 400 & 404, Hospitals, Plazas, Richmond Green Community Centre, Exterior Pot Lights All Around The House, The Basement Cane Building into 2 Separate Apartments, New Fence Installed. (id:50886)
Century 21 Heritage Group Ltd.
38 Mark Street
Aurora, Ontario
The Perfect 4+1 Bedroom & 5 Bathroom *Luxury Dream Home* Family Friendly Neighbourhood* Close To Shops On Yonge, HWY, Entertainment, The GO, Top Ranking Schools & Parks* Premium Corner Lot W/ Private Backyard* 64ft Wide At Rear* Professionally Landscaped & Interlocked* Beautiful Curb Appeal* Large Covered Wraparound Porch* Brick Exterior* Custom Columns* Exterior Lighting* Fibre Glass Main Entrance* Mahogony Garage Door* Legal Basement Apartment* Perfect For Rental Income* Enjoy Approx 4,000 Sqft Of Luxury Living* High Ceilings Throughout* Open Concept Floorplan* Floating Staircase W/ Glass Railing* Smart Home System W/ Built-In iStation & IPad* Expansive Windows* Chef's Kitchen W/ Custom Two Tone Colour Cabinetry* Built-In Speakers* All High End JennAir Built-In Apps* Paneled Refrigerator* Gas Cooktop W/ Pot Filler* Wall Oven & Microwave* Centre Island W/ Waterfall Quartz Counters *Matching Backsplash* Under Cabinet Lighting* Breakfast Opens To Wide Sliding Doors W/O To Sundeck *Natural Gas For BBQ* Family Rm W/ Custom Ceilings* Floating Gas Fireplace* Stone Entertainment Wall* Huge Combined Dining & Living Room W/ Custom Millwork* Gas Fireplace* Built-In Speakers & Walk Out To Covered Porch* Feature Accent Wall For Main Staircase W/ Large Centred Skylight* Primary Bedroom W/ High Ceilings* Fluted Paneling* Walk-In Closet W/ Organizer* Spa-Like Ensuite W/ Standing Shower* Rain Shower Head* Custom Tiling* Glass Enclosure & Shower Bench* Floating Vanity* All Good Sized Bedrooms W/ Closet Space & Large Windows* 3 Full Bathrooms On 2nd* Legal Basement Apartment* Sunfilled Walk-Out Basement* Soundproofed* Custom Kitchen W/ Full Size Stainless Apps* Quartz Counters & Backsplash* Custom White Cabinetry* Undermount Sink By Window* Open Multi-Use Rec Room* Spacious Bedroom W/ Natural Light* 2 Separate Laundry Rooms* Separte Hydro Meter For Bsmnt* Tree Fenced Backyard* Landscaped & Interlocked* Perfect Backyard Space* Must See! Don't Miss* (id:50886)
Homelife Eagle Realty Inc.
997 Leslie (Bsmt) Drive
Innisfil, Ontario
*** BACKYARD INCLUDED *** GROUND LEVEL SUITE *** Welcome to Beautiful Alcona. Steps Away From Lake Simcoe Beautiful Walk-Out Apartment With 2nd Separate Entrance. Vinyl Flooring In Kitchen. High Ceilings With Lots of Above Ground Windows To Allow Lots of Natural Light. Doesn't Feel Like A Typical Lower Level Apartment. 1 Parking Space With Concrete Patio in backyard overlooking the ravine. Minutes away from Barrie South Station & Friday Harbour. Great Family Community! (id:50886)
Royal LePage Your Community Realty
157 - 18 Clark Avenue W
Vaughan, Ontario
Bright and Immaculately Kept Corner Townhome In Desired Neighbourhood of Thornhill. This Home Comes With One Of The Largest Yards And Quietest Locations Within This Childsafe & Well Managed Thornhill Gated Complex W/ 24 Hr Security. Features Include: Updated Kitchen W/ Granite Countertops and Brand New Stainless Steel Appliances, Pantry Cupboards, Quality Laminate Floors Throughout Main Areas, New Windows, Newly Painted. Spacious Primary Bedroom Comes W/Ensuite 4 Pc Bathroom and Walk In Closet. Just Steps To Yonge St, Public Transit & All Amenities. Minutes To Promenade Mall, Hwy 7 /407. Maintenance Fees Include: Cable TV, Internet, Snow Removal, and Lawn Mowing. A Must See! (id:50886)
Right At Home Realty Investments Group
88 Jolly Way
Toronto, Ontario
Welcome to this stunning 4-bed, 4-bath freehold luxury corner townhome like a semi, built by Mattamy Homes, offering approx 2,200 sq. ft. of living in a family-friendly neighborhood. Only 5 years new, this home features all hardwood floors, granite countertops, upgraded finishes, and a ground-level bedroom with sound insulation. Enjoy a private deck, central vacuum, and extra parking available from the city. Conveniently located minutes to Highway 401, Scarborough Town Centre, great schools, a new park, and just 20 minutes to downtown Toronto. (id:50886)
Dream Valley Realty Inc.
26 Mcphail Avenue
Clarington, Ontario
This well-loved family home is warm and inviting & offers so much for the young family! Situated in an enclave of executive homes, there is room to grow with 4 large bedrooms & 2-1/2 baths on the upper level plus an extra 5th bedroom, 2nd living room & 4-pc bath in the basement. Quality finishes and a modern decor will make you feel right at home from the first day you move in. For outdoor enjoyment, the yard is fully fenced with an expansive 2-tiered deck - perfect for summer barbecues & casual entertaining. For those with allergies, this is a carpet-free home! The kitchen features all stainless steel appliances with a granite centre island & the breakfast area walks out to the backyard. The primary bedroom has a walk-in closet & a beautiful spa-like bathroom with double sinks, soaker tub & separate shower. There is direct entry into the full-sized 2-car garage with parking for 2 more cars on the driveway. Shopping, eateries, schools, medical centres are a short drive away. The new GO train terminus will be built before you know it, and commuting into the city will be a breeze - it's a perfect time to invest in Bowmanville at this affordable price. Hwys 401, 418 & 407 are only minutes away. Come see this home today! (id:50886)
Engel & Volkers Toronto Central
1913 Don White Court
Oshawa, Ontario
2 bedroom and 1 Washroom basement located in the family friendly community of Taunton in Oshawa. Conveniently located close to everything you need, Schools, Parks, Shopping, Cinemas, Transit, 407, Community Centre & Restaurants. Separate entrance and laundry. Great local schools! Close to Ontario Tech University/ Durham College. This is one you will not want to Miss! Tenant to pay 40% utilities. Only 1 parking included. (id:50886)
Homelife/miracle Realty Ltd
Main - 137 Janray Drive
Toronto, Ontario
Just Move-In & Enjoy Stunning, Bright, Spacious Bungalow House With A Beautiful Front View And Plenty Of Yard Space In The Woburn Community. Freshly Painted. Detached House With 3 Bedrooms & 2 Bathrooms. This Bungalow Has Been Transformed With Exterior And Interior Pot-Lights. Room Windows, Bow Windows 2017 & Basement Windows 2017. AC 2019, Driveway 2018 With 3 Car Parking, Roof (10 Years Warranty) & Gutter 2021. Interlock 2021, Grass Changed (Front) 2022, Sewer Line Changed 2023. Storage 12X10 With Two Selves 2021. One Big Sweet Pears Tree. Walk To School. Ttc Bus, Close To All Amenities. U of T, Centennial college, STC, HWY 401 are also in short distance. (id:50886)
RE/MAX Ace Realty Inc.


