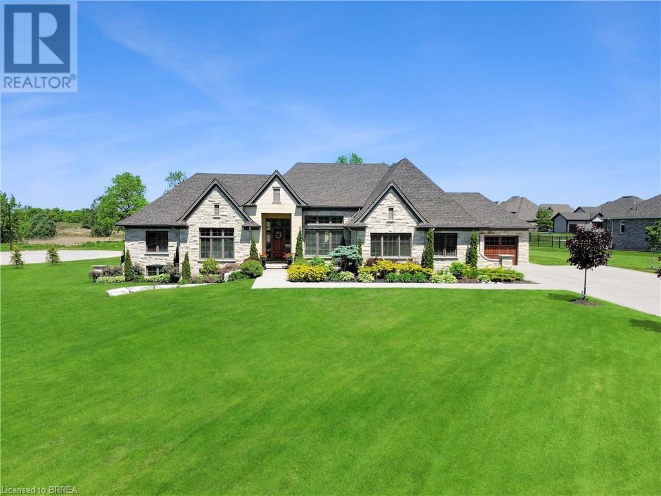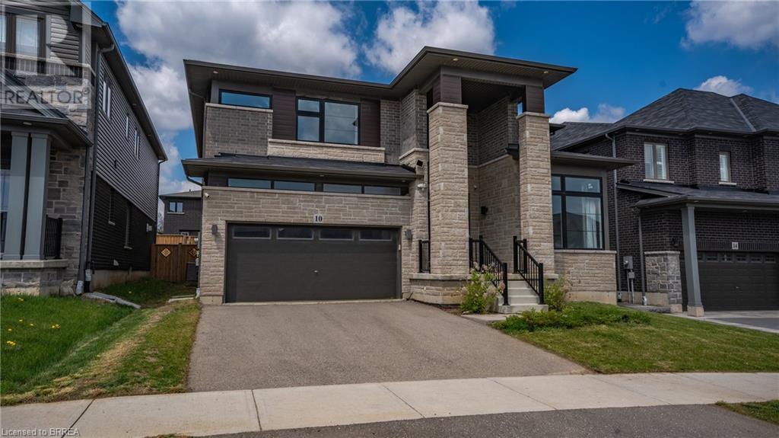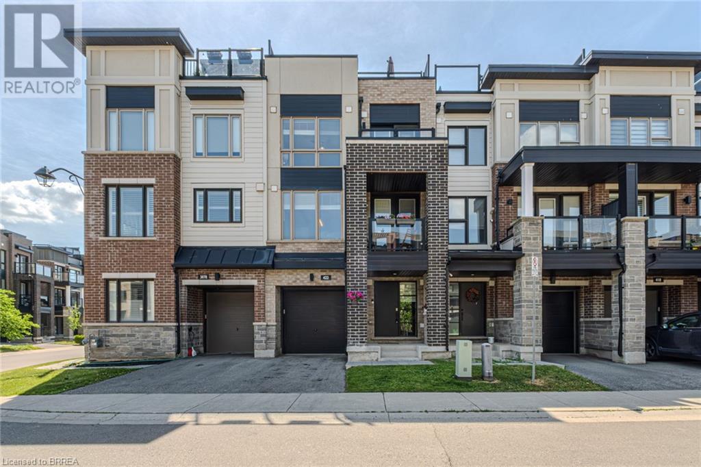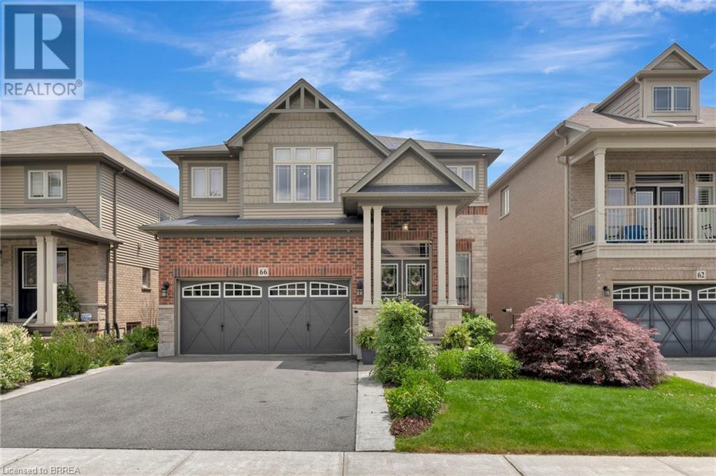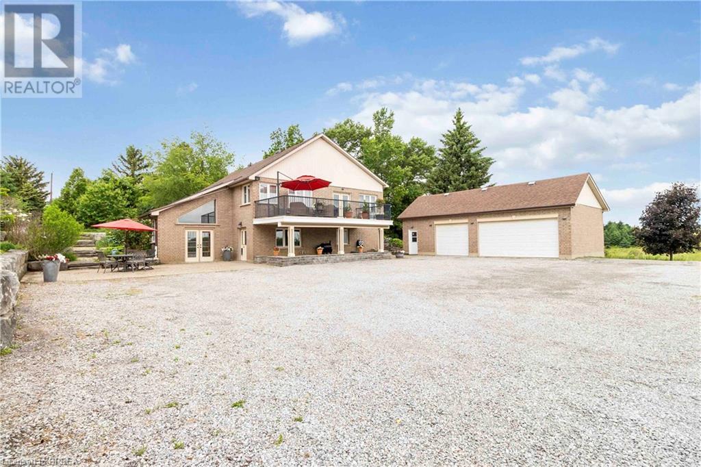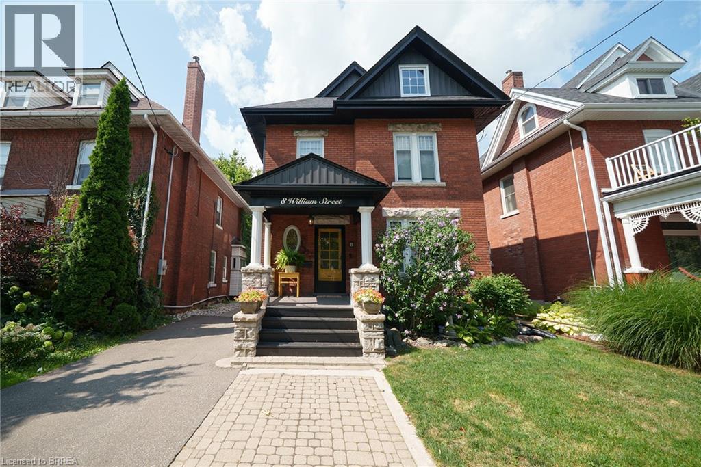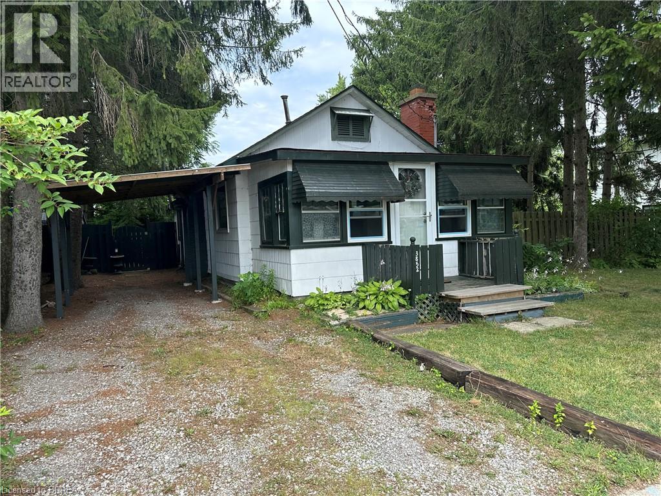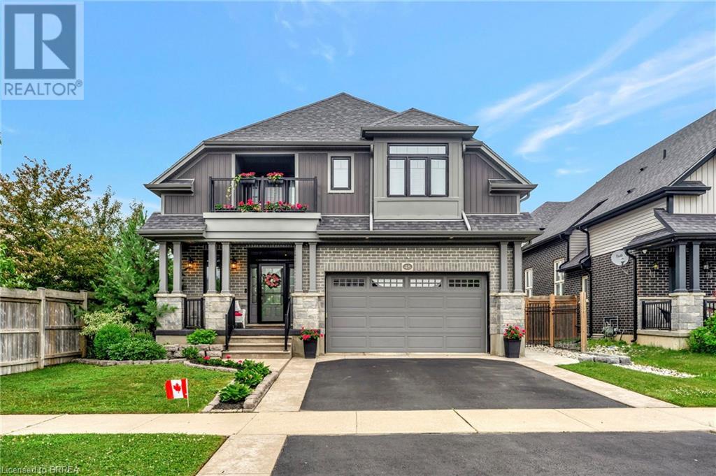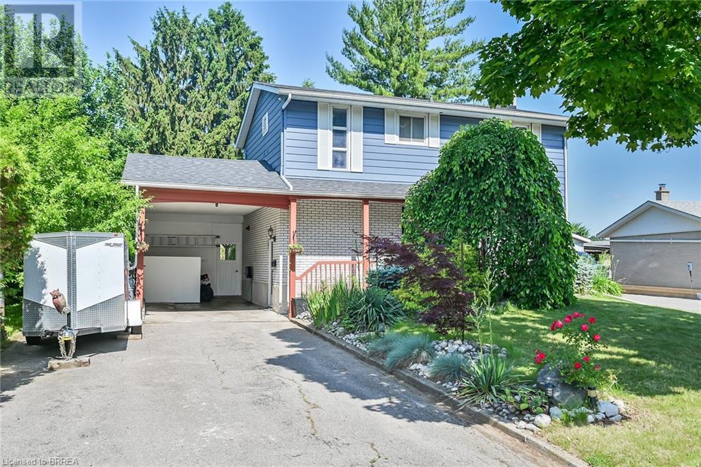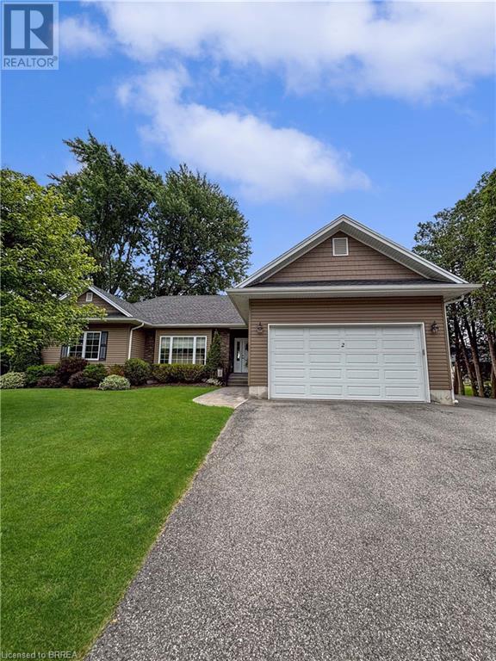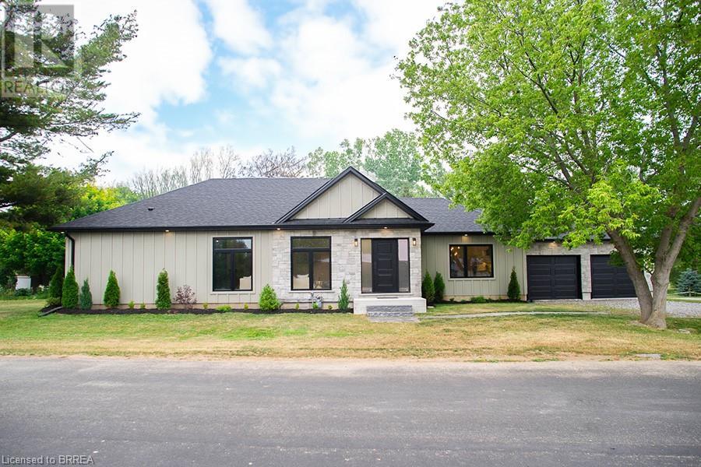18 Harper Boulevard
Brantford, Ontario
Welcome to 18 Harper Blvd, a luxurious 5-bed, 4-bath stone bungalow nestled on an expansive three-quarter-acre estate in Brantford, Ontario. Step inside to discover a grand entry leading to a bright living area adorned with coffered ceilings and elegant marble tile. The open kitchen, with soaring 15-ft ceilings, is equipped with state-of-the-art appliances, including a Wolf gas stove, Sub-Zero fridge, and custom cabinetry with hidden fridge and dishwasher. Enjoy the convenience of a wet bar and a walk-in pantry. The main level houses four spacious bedrooms, with the master suite offering a large spa-like ensuite and a walk-in closet. The basement adds versatility with a second kitchen, living room, additional bedroom, and bathroom, heated floors, accompanied by ample storage space. This stunning property boasts a backyard oasis backing onto serene green space, featuring an inviting inground pool with a fountain, a lush turf area, a gas fireplace, a concrete pad, a covered porch, and a convenient pool house with a bathroom. An irrigation system ensures the lush landscape stays vibrant. With a 4-car garage completing this exceptional property, 18 Harper Blvd presents a rare opportunity to indulge in luxury living and unparalleled comfort. (id:50886)
Real Broker Ontario Ltd
10 Mcgovern Lane
Paris, Ontario
Welcome to your dream home, a stunning over 3,000 sq. ft. residence featuring exquisite upgrades throughout! Wonderful feature you will notice is the grand entrance way with 18 ft ceiling view and the extra long doors allowing for natural light to shine at its best. This exceptional home boasts a spacious living/dinning room, perfect for entertaining, along with a versatile den or office space. The heart of the home is an inviting eat-in kitchen with an ample walk in pantry adjacent to the family room, creating a seamless flow for gatherings. Also, you will find on the main floor the laundry area which is also the entrance from the garage that comes with a Tesla wall charger. Upstairs, you’ll find four generously sized bedrooms, each with convenient access to a bathroom—two of which are en suite, ensuring comfort and privacy for your family. The principal bedroom is truly remarkable, offering expansive views of the backyard, 2 luxurious walk-in closets (1 for him, 1 for her) and a lavish bathroom complete with a separate tub/shower. Additionally, the home features the basement with its own exterior entrance, providing the perfect opportunity for extra income or a private space for family members ready for your final touches. Throughout the house, elegant hardwood flooring sets a warm tone, while the bedrooms are adorned with beautiful, plush berber carpet. Don’t miss your chance to make this exquisite property your new home! (id:50886)
Royal LePage Brant Realty
422 Athabasca Common
Oakville, Ontario
Welcome to 422 Athabasca Common, Oakville. Located in the highly sought-after Joshua Meadows community, this stunning 2-storey freehold townhome offers an exceptional blend of style, space, and convenience. Step inside to a bright and spacious foyer. The second floor features 9ft ceilings with living and dining area, hardwood flooring, perfect for entertaining or relaxing. The modern kitchen features a breakfast island, granite countertops, stainless steel appliances, and elegant French doors that open onto a private second-level terrace ideal for your morning coffee or evening unwind. Upstairs has laminate flooring, the master suite boasts a walk-in closet and a luxurious 4-piece ensuite. Two well appointed bedrooms and 2.5 bathrooms with built-in sinks complete the home. On the third floor, discover an open-concept office niche perfect work-from-home space leading to an expansive rooftop terrace with hookup for BBQ. This sun-filled outdoor retreat is perfect for hosting gatherings, enjoying sunsets, or relaxing under the stars. Other highlights include: Hardwood and ceramic flooring on the main level, laminate floors throughout the third floor, Attached garage and private driveway and life-proof flooring that was installed in the basement laundry room. Walking distance to top-rated schools, shops, parks, and more. Don't miss this opportunity to live in one of Oakville's most desirable neighborhoods. Stylish, functional, and perfectly located this home has it all. (id:50886)
Royal LePage Brant Realty
66 Sexton Crescent
Ancaster, Ontario
[ ] Welcome home to 66 Sexton Cres., Ancaster. Located in the desirable Harmony Hall neighbourhood close to highway access, parks schools and amenities. A stunning executive home, with 4000 sq ft living space AND a lower level suite with a separate entrance! Easily house parents or grandparents, or rent it out for $2000+ a month complete with a separate entrance. Or entertain this summer in your low maintenance backyard with beautiful stamped concrete sitting area, gazebo and hot tub. Never cut grass with your backyard turf! Step inside to discover a modern kitchen featuring matching built-in stainless steel KitchenAid appliances, abundant cabinetry, and a spacious island. The formal dining area is perfect for hosting guests, while the inviting family room—complete with a fireplace—offers the perfect setting for cozy evenings. A main-level office provides a stylish work-from-home option, or it can easily serve as a playroom for the kids. Upstairs, you'll find generously sized bedrooms, including a luxurious primary suite with its own ensuite bathroom and walk-in closet. A second-level rec room offers additional living space or could function as a second office. Head down to the fully finished basement, completed by the builder, where you’ll find a large recreation area and a separate in-law suite with its own walkout entrance. As you move through the home, take note of the thoughtfully coordinated cabinetry, flooring, and fixtures, all working together to create a harmonious and polished look. All that’s left to do is move in and enjoy! (id:50886)
RE/MAX Twin City Realty Inc
221 Old Onondaga Road E
Brantford, Ontario
welcome to your new home located on a one acre country lot surrounded by other high end properties and 5 minutes from the 403. this 3+2 bedroom 3 bath all brick executive home checks all the boxes. newly renovated upper level open concept living space with high end finishes that will not disappoint,kitchen and butlers kitchen featuring high end appliances, master bedroom with walk-in closet and on-suite bath, main level laundry, a walkout terrace, and a crows nest overlooking the amazing lower level games room featuring 6 sky lights and cathedral ceilings, a detached 24X38 ft insulated garage/workshop. This is beautifully landscaped property, the lower level could easily be granny suited and feature two more bath rooms,Nestled just outside Brantford and a easy commute to Ancaster, Hamilton and surrounding areas.thisis one property you need to view to appreciate!Call Steve today to view. (id:50886)
Century 21 Heritage House Ltd
8 William Street
Brantford, Ontario
Welcome home to 8 William Street, set in Brantford’s Victorian Historic District. This solid brick 2-storey home with 2,451 sqft, 4 bedrooms, 2.5 baths and a remarkable attic loft, was meticulously restored to its original grandeur in 2017–2018 and offers spectacular curb appeal. Step inside to a foyer defined by ornate ceramic tile, a broad hardwood Victorian staircase and original wood trim that reflects the workmanship of its era. The main floor highlights refinished pine hardwoods, Palladian windows, intricate coving & moldings, with period hardware & door fixtures throughout. The living & dining rooms feature bay windows, custom California shutters and a refinished oak fireplace in the living room. The kitchen showcases a crisp white palette of cabinetry set against a mosaic tile backsplash, apron-front sink and stainless steel appliances. A door opens to the side porch, and backstairs link the kitchen to bedrooms, perfect for quick trips upstairs or late-night snacks. Completing the main floor is a newly constructed 2pc bathroom combined with the laundry room. The second floor offers 4 bedrooms with refinished hardwoods and a 5pc bath. The stunning loft retreat boasts vaulted ceilings with beams, skylight, dormer, wet bar and a 3pc bathroom. The basement walks-up to a fenced professionally landscaped backyard with interlock patio, gardens & green space that backs onto a picturesque city park & steps to the Grand River trail. William Street, recognized within the Dufferin Ave–William St Heritage Conservation District, is notable for its potential in Brantford’s continued growth & development. With timeless curb appeal & thoughtful restoration, this home offers both charm & function in one of the city’s most desirable settings, close to schools, shops & parks. Additional Features Include: Select new windows installed (main bathroom, kitchen, basement). New roof, eavestroughs, soffit & facias (2017), Full electrical rewiring. See Supplements for all updates! (id:50886)
RE/MAX Escarpment Realty Inc.
3852 Roxborough Avenue
Crystal Beach, Ontario
UNIQUE OPPORTUNITY.. As summer with all its sunshine and warm weather is readying for the arrival of the fall and all is glorious colors now is the perfect time to consider a home in Crystal Beach. This 3 season cottage or year round bungalow is perfect for downsizers, young families or investors . This property situated in the beautiful Town of Crystal Beach in a an established neighborhood offers a one bedroom , one bathroom home located on a 60 x 90 ft. oversized lot surrounded by majestic trees & colorful floral gardens. It is a leisurely stroll to the white sandy beaches and the crystal clear waters of Bay Beach. This home offers the convenience of one floor living with Luxury Vinyl Tile flooring throughout with an eat-in kitchen, a primary bedroom with sliding glass doors leading to a good sized deck (perfect spot to enjoy your morning coffee), a living room with a wood burning insert ( requires WETT inspection), a sunroom which could also serve as a second bedroom ,guest room, a home gym or an activities, hobby or sitting room and a convenient utility room. Venture outside where you will find a beautiful oversized fenced lot, a garden shed and a single vehicle car port. You will love the nearby amenities offered . The numerous activities available at the Crystal-Ridge Comm. Ctr., the miles and miles of walking and bike path nature trails, a park with sport courts, splash pads, pavilion , dog park and sports fields. A short walk will take you to a revitalized downtown Crystal Beach as well as the charming uniqueness of some wonderful restaurants and Shoppes of Old Ridgeway. If the lure and excitement of larger centers appeals you are only a 15 minute drive to the scenic and majestic beauty of Niagara Falls with its unique and interesting attractions . While a 20 minute drive will lead you to the Peace Bridge crossing to the U.S.of A, in Fort Erie. RECENT IMPROVEMENT..JULY 2025..NEW SHINGLES Don't miss out on this unique opportunity.. Check it out. (id:50886)
Peak Realty Ltd.
48 Crawford Place
Paris, Ontario
Welcome to this stunning multi-level home in the sought-after Victoria Park area of beautiful Paris, Ontario! Known for its charming small-town feel, Paris offers scenic river views, walking trails, boutique shops, great schools, and easy highway access—perfect for families and professionals alike. Step into over 4,000 sq. ft. of finished living space! The grand foyer welcomes you into a breathtaking great room with soaring vaulted ceilings, a cozy gas fireplace, and a bright, open layout. The chef’s kitchen is truly a dream, featuring high-end finishes and a large island, all open to the spacious dining area—perfect for entertaining. The layout is one-of-a-kind with two staircases leading to the upper levels. The loft-style living room overlooks the great room, creating a sense of space and connection. The primary bedroom sits privately on its own side of the home and features ample space for a king-sized bed and furniture. On the opposite wing, you’ll find two large bedrooms with lots of closet space and a shared 5-piece Jack and Jill bathroom. The mudroom/laundry area is just a few steps down, with garage access, a big storage closet, and plenty of space to stay organized. Downstairs, the fully finished basement includes a massive rec room, a 4th bedroom with egress windows, and a sleek 3-piece bath—ideal for guests or teens. Outside, enjoy a beautifully landscaped and hardscaped yard with a fully fenced backyard for privacy and outdoor fun. The double garage and wide driveway add function to this luxury home. If you're looking for space, style, and an unbeatable location, this elegant home checks all the boxes. (id:50886)
Royal LePage Action Realty
56 Forsythe Avenue
Brantford, Ontario
LOCATED IN THE VERY POPULAR NORTH END OF BRANTFORD. CLOSE TO ALL AMENITIES AND HIGHWAY ACCESS. THIS BEAUTIFUL 3 BEDROOM, 1.5 BATH HOME HAS SO MUCH SPACE. WITH THE OPEN CONCEPT MAIN FLOOR EVERYONE CAN BE PART OF THE CONVERSATION WHILE YOUR MAKING DINNER. GREAT FOR HAVING GUEST OVER WITH THE SLIDING PATIO DOORS RIGHT OFF THE KITCHEN. A BEAUTIFUL SPACIOUS DECK PROVIDING ACCESS TO THE LARGE ON GROUND POOL. WELL SIPPING YOUR COFFEE OR HAVING THE AFTER WORK DRINK YOU CAN WATCH THE KIDS PLAY IN THE POOL(NEW LINER AUG 2025) AND THE DOG RUNS FREE IN THE FULLY FENCED BACK YARD, VERY PRIVATE WITH GORGEOUS FLOWERS, ITS SO PEACEFUL.BACK INTO THE HOUSE YOU WILL SEE A HALF BATH LOCATED ON THE MAIN FLOOR. HEADING UP STAIRS YOU WILL FIND THREE SPACIOUS BEDROOMS AND A FULL 4 PEICE BATHROOM. ALL BEDROOMS ON THE SAME FLOOR.IN THE BASEMENT THERE IS A LARGE SPACE FOR THE FAMILY RECROOM WITH A GAS FIREPLACE FOR THOSE COMFY MOVIE NIGHTS TOGETHER. DONT MISS OUT. THIS HOUSE IS YOUR NEXT HOME BRING YOUR MOVING TRUCK CAUSE ONCE YOUR HERE YOU WONT WANT TO LEAVE (id:50886)
Peak Realty Ltd.
2 Kitson Street
Mount Pleasant, Ontario
Welcome to 2 Kitson Drive in the heart of Mount Pleasant — one of Brant County’s most sought-after villages, just steps from the iconic Windmill Country Market and the renowned Devlin’s Country Bistro. This custom-built home is the perfect blend of charm, craftsmanship, and modern luxury. With 3 spacious bedrooms and 2 full bathrooms, it offers a functional layout ideal for families, retirees, or anyone dreaming of small-town living without compromise. The primary suite is a true retreat, featuring a massive walk-in closet and a spa-inspired ensuite bath with double sinks, a large glass shower, and a deep soaker tub. Soaring cathedral ceilings in the great room flood the space with natural light, while the chef’s kitchen is the centerpiece of the home, finished with premium Cambria quartz countertops, a large island, and high-end cabinetry—perfect for entertaining. This home was built to the highest standards, with full spray foam insulation, a 200-amp electrical panel, and manifold systems for both plumbing and gas—ensuring efficiency, safety, and long-term peace of mind. Outside, the detached workshop is a standout feature: fully serviced and ideal for a home business, gym, man cave, or creative studio. It also includes a loft area for additional storage or potential finishing. Enjoy the peaceful, walkable lifestyle of Mount Pleasant, where charming cafes, scenic trails, and a warm community await. Homes like this rarely come to market—don’t miss your chance to live in the village everyone dreams of calling home. (id:50886)
Real Broker Ontario Ltd
68 Hamilton Plank Road
Port Dover, Ontario
Welcome to the laid-back luxury of Port Dover living. Just a 13min stroll from the beach, marina,& vibrant pier, this gorgeous, newly rebuilt bungalow is the perfect retreat for those ready to embrace a relaxed lifestyle by the lake. Whether you’re looking for your next family home or to retire in style without compromise, this home offers comfort, elegance, & convenience in one of Norfolk County’s most sought-after communities. From its eye-catching stone & board-&-batten exterior to its sun-drenched open-concept interior, every detail has been thoughtfully designed. Soaring 9’ ceilings, expansive 60x80 black vinyl windows, & a striking floor-to-ceiling quartz fireplace create a bright & welcoming atmosphere. The chef’s kitchen is a true showpiece, complete w granite countertops & backsplash, built-in stainless steel appliances (including a wine fridge), a large walk-in pantry, & a cozy window bench—perfect for morning coffee or curling up w a book. The primary suite is a private oasis, offering a walk-in closet w custom-built-ins & a luxurious ensuite featuring a quartz walk-in shower &a freestanding soaker tub. Two additional bedrooms provide ample space for guests, hobbies, or a home office & both offer walk-in closets. A beautifully designed Jack & Jill bathroom is conventionally located between the additional bedrooms. Practical features abound, including a generous mudroom w laundry & wash basin, 9’ wide double garage doors, & a large concrete pad ideal for parking your RV, boat, or adding a workshop. Additional highlights include: Asphalt driveway & fence to be done in 2026 & a Generac 200A transfer switch so you can easily install a Generac for peace of mind year-round. This move-in-ready home is nestled just steps from downtown, local cafes, & the lakeshore. Enjoy daily walks to the pier, friendly small-town charm, & the calming breeze off Lake Erie—all from your own home. Your next chapter starts here. Experience the best of Port Dover living! (id:50886)
Revel Realty Inc
2328 Nixon Road
Simcoe, Ontario
17 ACRES OF PRIVATE FOREST RETREATS AWAITS. Welcome to this beautifully renovated bungalow situated in a private serenity. Blending modern luxury with tranquil rural living, this home is a true escape from the everyday hustle and bustle. Inside, enjoy an open-concept kitchen and living space perfect for entertaining, featuring a gourmet kitchen with, abundant natural light, and a cozy fireplace. The main floor offers convenience with laundry, one en-suite bathroom, and a spacious primary retreat with a walk-in closet and forest views that feel like a private cottage getaway. The fully finished basement adds versatile living space, including a den/bedroom with its own three piece bath—ideal for guests, teens, or a home office. Outdoors, a large detached garage offers endless potential for a workshop or hobby space, while the expansive wooded property invites daily walks, wildlife watching, and year-round serenity. Prime Location: 10 mins to Simcoe for shopping & dining, 25 mins to Port Dover & Turkey Point beaches, 55 mins to Hamilton & 25 mins to Hwy 403. A local brewery just steps away—perfect for socializing. This isn't just a home—it's a lifestyle. Don’t miss this rare opportunity to own a secluded, move-in-ready retreat with modern flair and unmatched privacy. (id:50886)
Royal LePage Brant Realty

