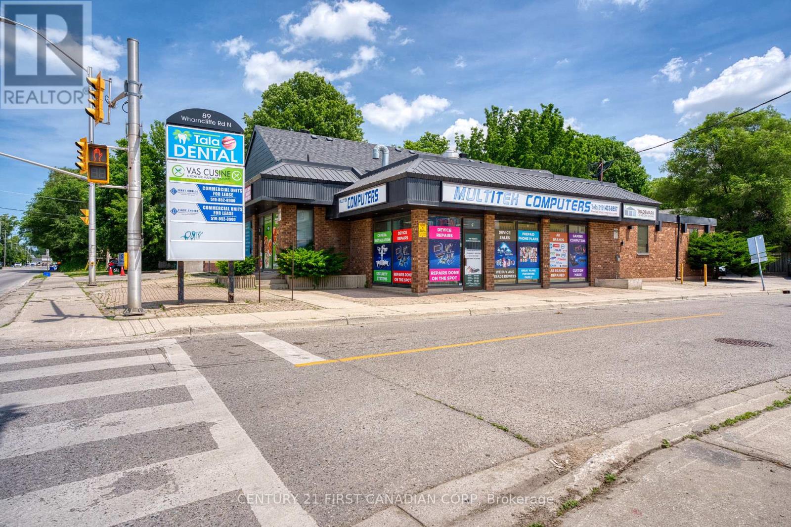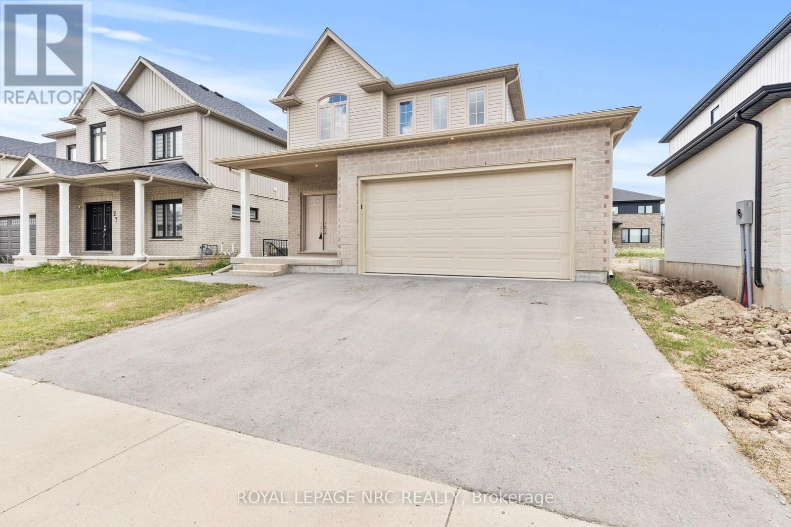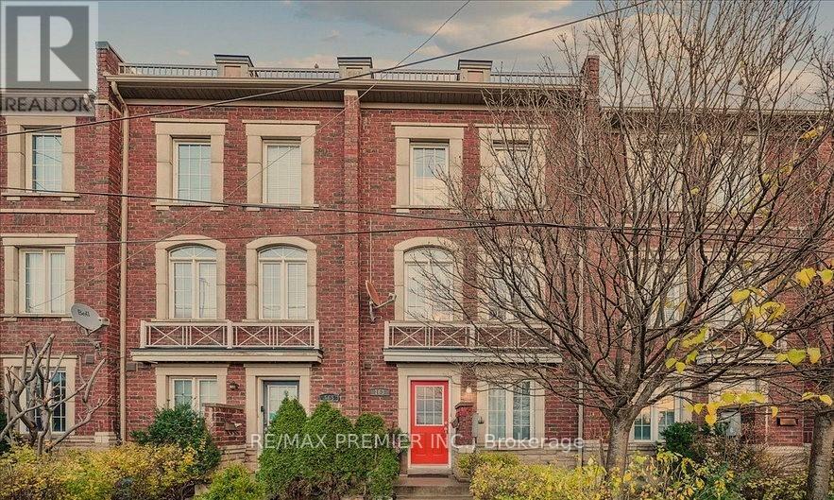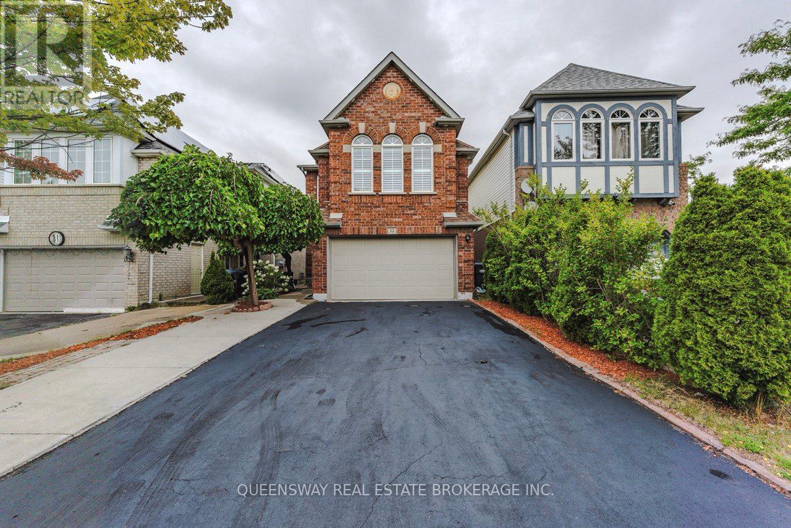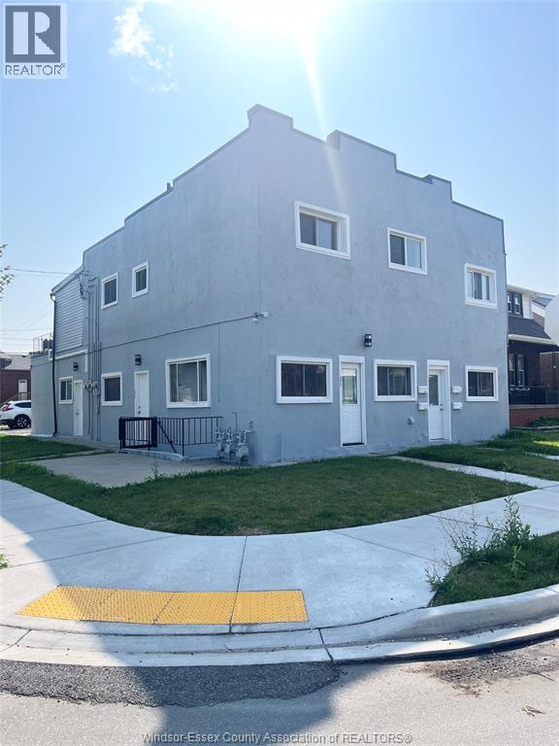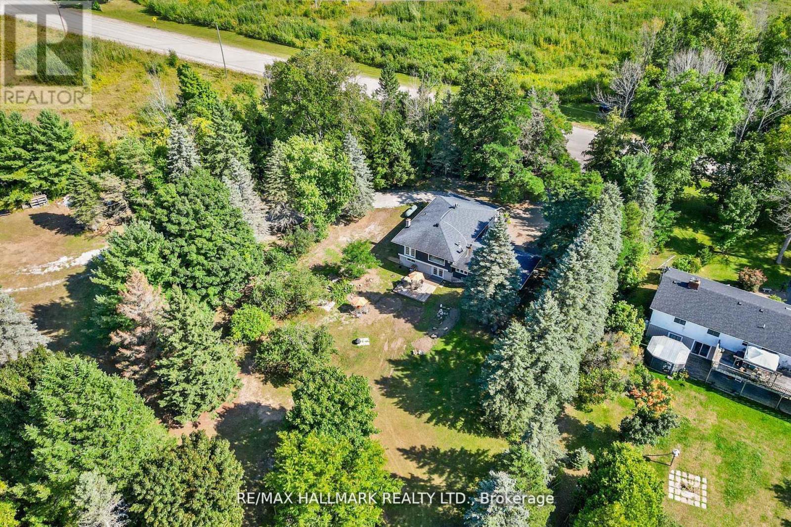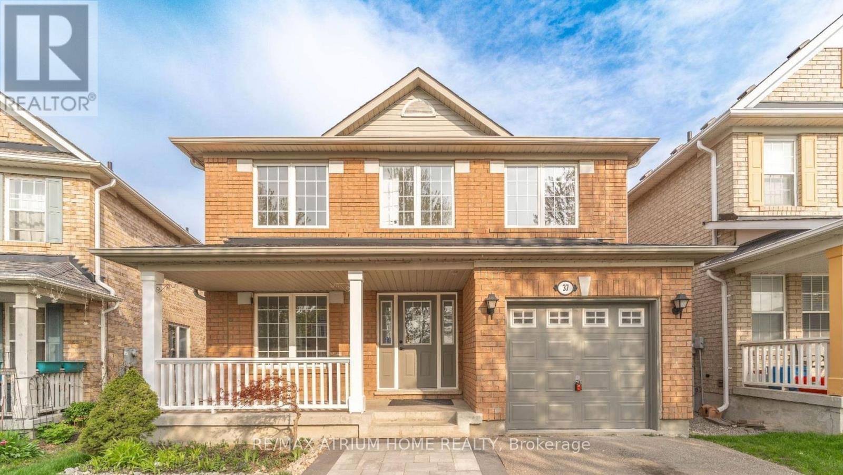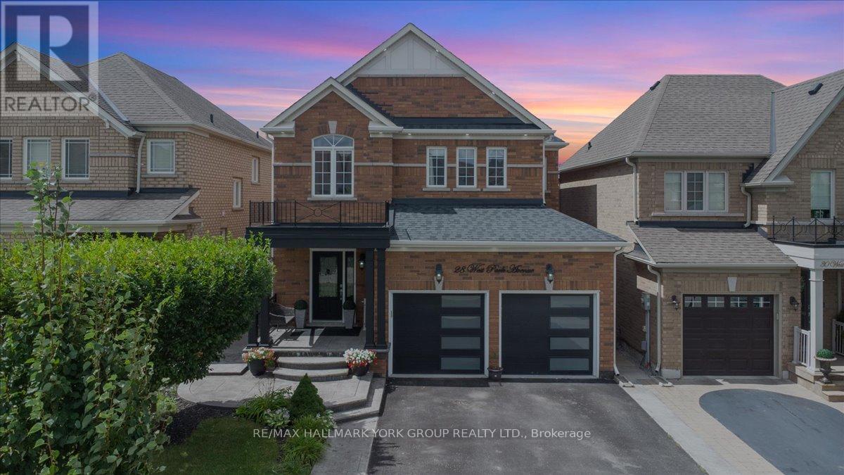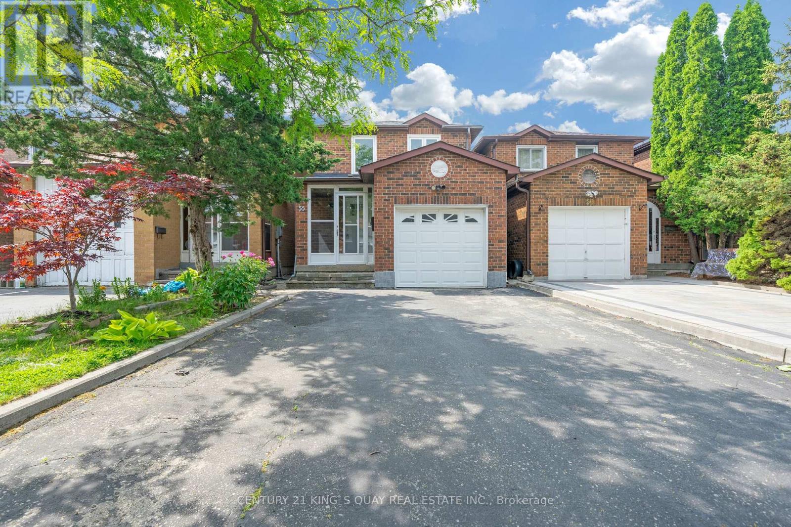300 Van Horne St.
Thunder Bay, Ontario
Prime investment opportunity in Thunder Bay’s desirable Shuniah sub-district, just minutes from Downtown Red River Road! This stunning bungalow features two fully self-contained units with separate hydro sub-metering, offering excellent cash flow. Boasting numerous upgrades throughout including complete waterproofing with blueskin and weeping tile, two separate breaker panels (one per unit), modern LED lighting, and stylish finishes, this turnkey property is ideal for both new and seasoned investors. With two bedrooms on the main level and two bedrooms in the lower unit, this is a rare opportunity to secure a high-demand rental property in a prime location. (id:50886)
Royal LePage Lannon Realty
300 Van Horne St.
Thunder Bay, Ontario
Prime investment opportunity in Thunder Bay’s desirable Shuniah sub-district, just minutes from Downtown Red River Road! This stunning bungalow features two fully self-contained units with separate hydro sub-metering, offering excellent cash flow. Boasting numerous upgrades throughout including complete waterproofing with blueskin and weeping tile, two separate breaker panels (one per unit), modern LED lighting, and stylish finishes, this turnkey property is ideal for both new and seasoned investors. With two bedrooms on the main level and two bedrooms in the lower unit, this is a rare opportunity to secure a high-demand rental property in a prime location. (id:50886)
Royal LePage Lannon Realty
4 - 220 Powell Avenue
Ottawa, Ontario
Welcome to this elegant third-floor apartment, perfectly located just steps from the city center with effortless access to public transit. Designed for both style and comfort, the unit features two spacious bedrooms with built-in closets, a bright living room filled with natural light throughout the day, and soaring ceilings that create an open, airy atmosphere. A brand-new balcony offers the perfect retreat for those who love the sunshine, while inside, the staircase and kitchen flooring have been newly upgraded. The entire building has also undergone thoughtful improvements, including all-new windows, freshly painted and restored exterior walls, and beautifully re-landscaped front and back yards, creating a welcoming environment both inside and out. Tenants are responsible for utilities, with an individual hot water tank rental of $20/month, and gas and water shared among four units. Additional one parking spot for $80/month and coin-operated laundry facilities in the basement. Available Nov 1, 2025, Deposit: $4,360. (id:50886)
Royal LePage Integrity Realty
Unit 4 & 7 - 89 Wharncliffe Road N
London North, Ontario
Prime Location Retail + Office space available For Lease. Available Space: Unit 4 ( 567 Sqft Retail Store ) + Unit 7 (1167 Sqft office /studio space ) Located just south of Oxford St on Wharncliffe Road North. Ample on-site free parking ensures convenience for both clients and staff. Great traffic exposure. Huge pylon sign at the Plaza. Separate hydro meter. Tenant pays heat and hydro bills. Asking Price: $20.00 Per Sqft Net, Additional Rent:$6.09 Per sqft for TMI. Zoning permits a wide range of uses. Perfect for the business requires a hybrid retail space with distinct areas for customer engagement and back-office functions. (id:50886)
Century 21 First Canadian Corp
25 Autumn Avenue
Thorold, Ontario
Enjoy the best of suburban living in this thoughtfully designed detached home situated in Thorold's Rolling Hills neighbourhood. A covered porch and double door entrance welcome you into a bright, open concept main floor where living, dining and cooking blend seamlessly. The upgraded kitchen boasts sleek quartz countertops, modern cabinetry and stainless steel appliances, while extra large patio doors off the dining area lead to a 10 x 10 deck and a spacious yard ideal for barbecue season and outdoor gatherings. Upstairs you'll find three generously sized bedrooms, each with plenty of closet space. The primary suite offers a large walk in closet and a private fourpiece bath. The builder finished lower level adds tremendous flexibility; with its own separate entrance, it includes two additional bedrooms, a full bath, a second kitchen with quartz counters and a spacious living area. Use this space for multigenerational living, an in-law suite or for extended family members who appreciate independence while staying connected. Quality finishes are evident throughout: an oak staircase, custom blinds, luxury vinyl flooring and upgraded light fixtures lend an elegant touch. The four bathrooms feature quartz surfaces and modern fixtures, and the attached garage offers inside entry for everyday convenience. Located in the Rolling Hills area of Thorold, this home is minutes from Brock University, Niagara College, parks and highway access, making it ideal for commuters and students alike. With five bedrooms in total and versatile living spaces, this home offers endless possibilities for growing families, guests or multigenerational households. Don't miss your chance to secure a quality built home in a thriving community. Schedule your private showing today and discover how effortless living can be in this beautiful Thorold property. (id:50886)
Royal LePage NRC Realty
163 Torbarrie Road
Toronto, Ontario
Very Bright & Spacious Townhome in Toronto's Lovely Oakdale Village Community!!!!! Two Self Contained Units With Separate Entrances!!!! Very Spacious Primary Bedroom With A 4Pc Ensuite , Other 2 Bedrooms also Very Spacious !!! Full Bathroom !!!! Upgraded Kitchen On The Second Floor with Large Quartz Counters & Ample Cupboard Space !!! Second Floor Also Features A Cozy Living Room With Access To A Walkout Balcony !!!! The Main Level with a Second Kitchen, A Large Bedroom, A Full Washroom And Laundry!!!! Lots of Parking On The Street & Much More !!!! Amazing Location !!!! Close To Highways 400/401/427, TTC, Shopping, Yorkdale Mall, Golf, Humber Hospital & all other major amenities !!!!!! (id:50886)
RE/MAX Premier Inc.
12 Dandelion Road
Brampton, Ontario
Welcome To 12 Dandelion Road, A Beautifully Updated 4+1 Bedroom, 4-Bath Detached Home In Bramptons Sought-After Springdale Community. This Fully Renovated, Move-In Ready Property Features A Modern Eat-In Kitchen With Quartz Countertops, Stainless Steel Appliances, Pot Lights, And A Bright Open-Concept Living And Dining Area. The Cozy Family Room Boasts Skylights, Pot Lights, And A Fireplace, While The Spacious Primary Retreat Offers A Walk-In Closet With Built-In Organizers And A Private Ensuite, Complemented By 3 Additional Bedrooms And Updated Bathrooms. The Finished Basement With A Separate Entrance Through The Garage Includes A Full Kitchen, Bedroom, Bathroom, And Large Rec Room Ideal For In-Laws Or Rental Income. Recent Upgrades Throughout, An Extended Driveway, Garage With Overhead Storage, And A Prime Location Close To Schools, Parks, Shopping, Hospital, Transit, And Hwy 410 Make This The Perfect Home For Families, First-Time Buyers, Or Investors. (id:50886)
Queensway Real Estate Brokerage Inc.
900-904 Elsmere Avenue Unit# 902
Windsor, Ontario
This Apartment Unit is on the Upper floor offering 3 Large bedrooms, and 1 Full bathroom. Ideally suited for working professionals, students or anyone looking for a place that is conveniently within walking distance from Windsor's waterfront, little Italy Erie street & Walkerville's trendy shops and dining, this is it. Located close to schools, parks, shopping, and transportation. 1 parking spot included with rental and shared laundry on site. Rent is plus Utilities (water included). Minimum 1 YEAR LEASE + CREDIT CHECK + PROOF OF EMPLOYMENT/INCOME + RENTAL AGREEMENT + FIRST & LAST ARE REQUIRED. CALL TODAY FOR YOUR PRIVATE TOUR! (id:50886)
Pinnacle Plus Realty Ltd.
2422 Snow Valley Road
Springwater, Ontario
Exclusive 10-Acre Estate at Snow Valley A Rare Opportunity! Seize this incredible chance to own 10.22 acres of unparalleled privacy and seclusion at the base of Snow Valley Ski Hill! This fully renovated 3-bedroom, 3-bathroom home boasts over 3,310 sq. ft. of living space, including a separate entrance for a professional home office or in-law suite and a finished, above-ground walkout basement.The estate features zoned controlled heating for year-round comfort and a detached double garage with electric openers. Behind the home, you'll find kennels and access to private trails in the rear of the property - perfect for recreational vehicles, hiking, or simply enjoying nature. Surrounded by Crown Land on three sides, this unique property offers the ultimate Springwater sanctuary for outdoor enthusiasts, skiers, and golfers alike. Whether you envision a custom family estate or a peaceful retreat, this 10-acre playground is a rare gem in one of the regions most desirable areas. Separate Detached Garage is designated an existing structure and is insulated and heated. (id:50886)
RE/MAX Hallmark Realty Ltd.
37 Landsdown Crescent
Markham, Ontario
Beautiful Newly Renovated And Bright 4+2 Bedroom, with Finished basement with family Room, 2 bedrooms & 3 Pc bathroom. Nestled on a quiet street. The inviting family room features a cozy fireplace, perfect for gatherings. The modern kitchen showcases stainless steel appliances. Direct garage access for added convenience.Gorgeous master bedroom with opulent 5 Pc ensuite. Surrounded by a great community and mins to top ranking schools in Ontario (Bur Oak SS), steps to Wismer Park, Minutes to YRT, Garden Basket, Shops/Eateries, Banks & Freeway 407 and HWY's. This home is perfect for any family looking for comfort and style. Don't miss out on the opportunity to make this house your dream home! (id:50886)
RE/MAX Atrium Home Realty
28 West Park Avenue
Bradford West Gwillimbury, Ontario
Walk into a home that doesn't merely tick boxes it has a story to tell. Located in a family-oriented neighborhood just minutes from Hwy 400, this breathtakingly updated 4+1 bedroom, 4-bathroom executive home boasts over 3,000 sq ft of finished living space tastefully designed for relaxation and entertaining needs. From the approach, you'll notice the pride of ownership that shines through with the newer roof (2017) and insulated garage doors (2019), continuing to the warm concrete porch, perfect for morning coffee among mature trees. Then, inside, the main level is well-lit and expansive, with pot lights, California shutters, and seamless blending of ceramic and laminate flooring. The spacious family room and cozy fireplace invite intimate gatherings, while the open-plan kitchen and dining area combine to make entertaining easy. On the second floor, hardwood flooring leads to a luxurious master suite with details including a peaceful sitting area, sun-flooded transom windows, and a beautifully restored ensuite. Three additional bedrooms offer ample space for family or guests, and main floor laundry offers everyday convenience. But the magic really does happen downstairs and in the backyard. The fully finished basement is perfect multi-purpose space whether you're building a home theatre, gym, playroom, or home office, there's room to call your own. Step out to your own private backyard retreat where summer dreams come true. Relax in the sparkling above-ground pool, host weekend BBQs for friends and family on the large patio, or merely star-gaze in the stunning landscaped sitting area that encourages complete relaxation. This is more than a house it's a lifestyle. With smart upgrades, room to grow, and an unbeatable location close to parks and top-of-the-line schools, this house is poised to open its next chapter. Do not miss your chance to see it book your private tour today. (id:50886)
RE/MAX Hallmark York Group Realty Ltd.
55 Hornchurch Crescent
Markham, Ontario
** Location! Location! ** Lovely & Spacious & Bright Brick Home W/ 3 Bedrooms In High Demand Area. No Side Walk, Drive Way Can Park 4 Cars, Great Layout, Move In Ready, Main Floor And Second Floor Are New, New High-Quality Laminate Through The House, Main Floor Hallway, Living Room And Dining Room/With Pot Lights, New Modern Kitchen With Stainless Steel Appliances (Brand New Fridge And Range Hood), Second Floor Large Prim Bedroom With Walk-In Closet, Modern Bathroom Design. Finished Basement With Large Bedroom And 3 Pc Bath. Steps To TTC, School, Park, Restaurants; Close To Pacific Mall, No-Frills, Tim Hortons, Banks, GO Train Station, All Amenities You Need Nearby! ** This is a linked property.** (id:50886)
Century 21 King's Quay Real Estate Inc.




