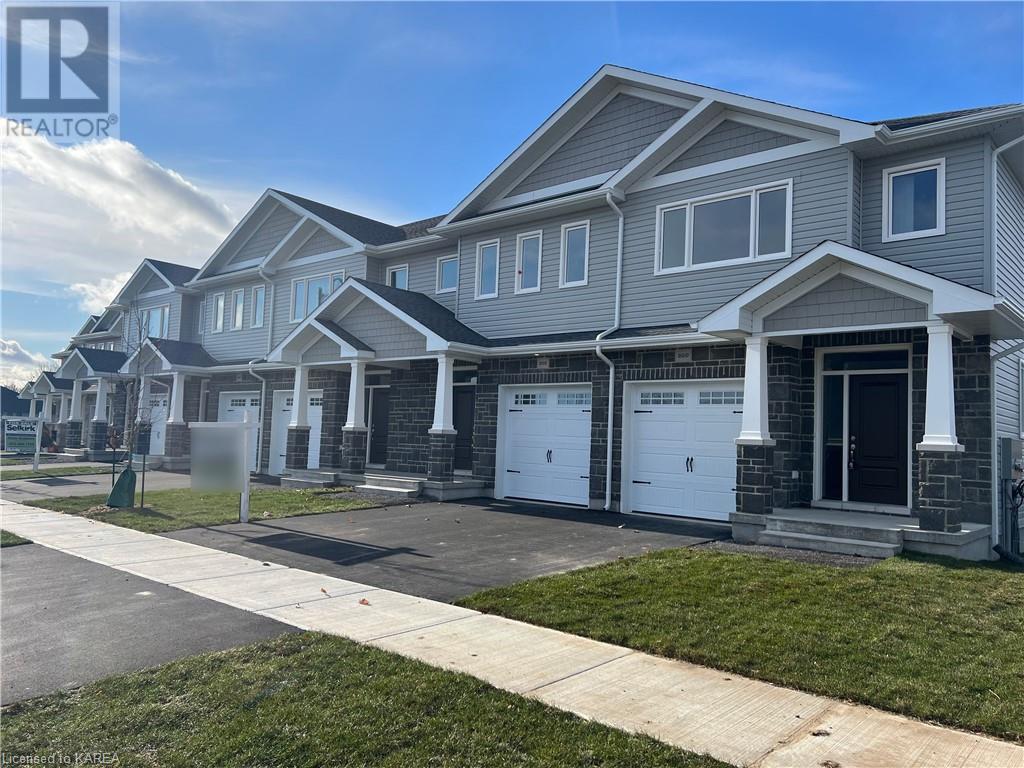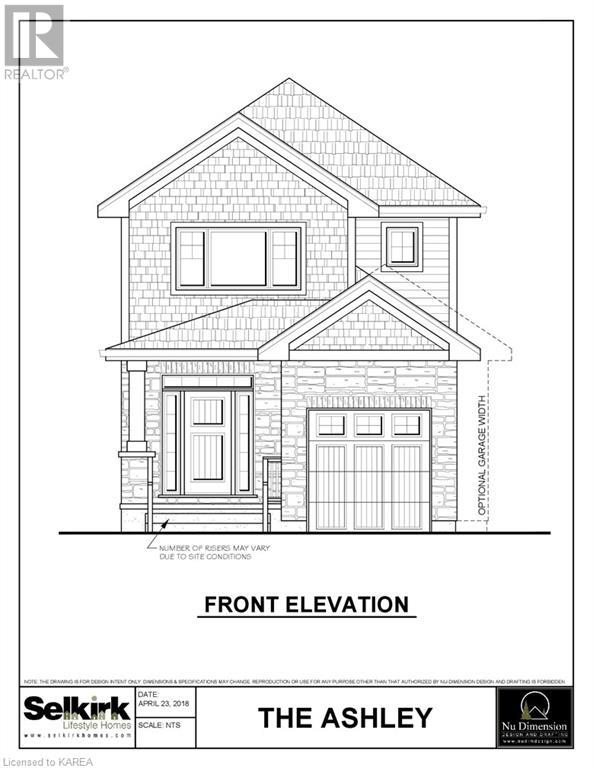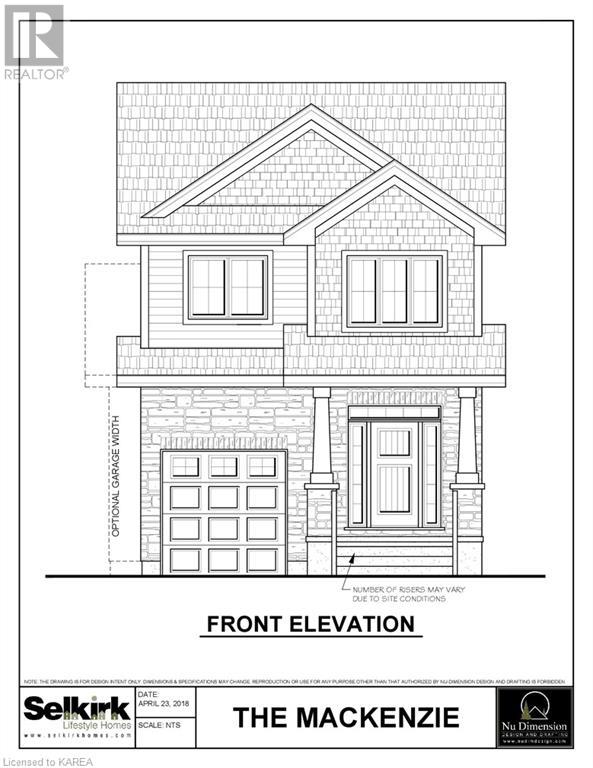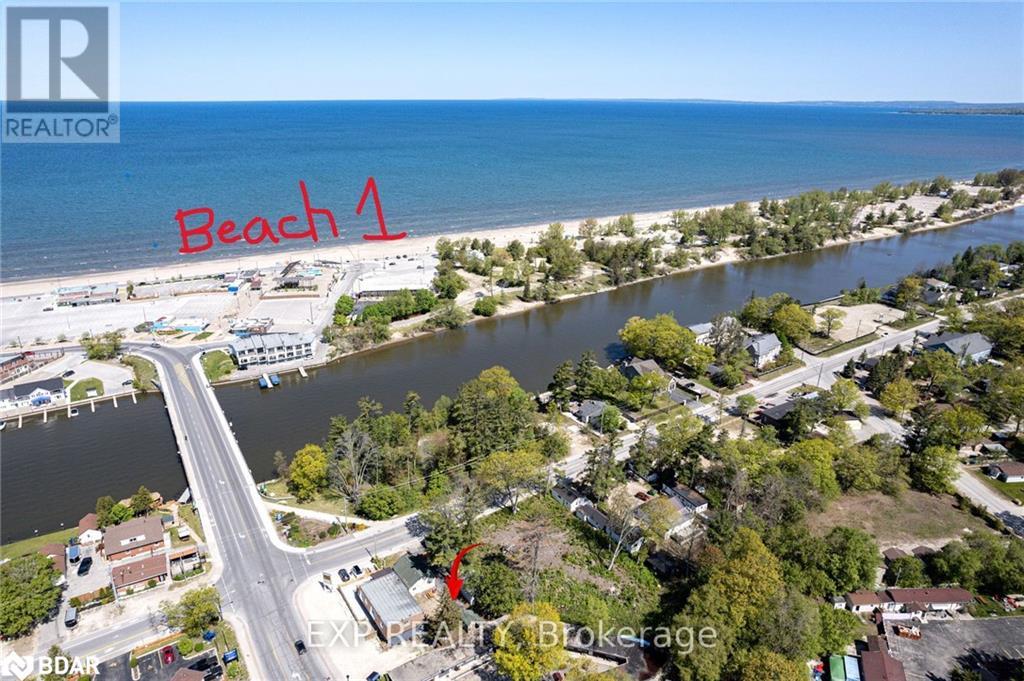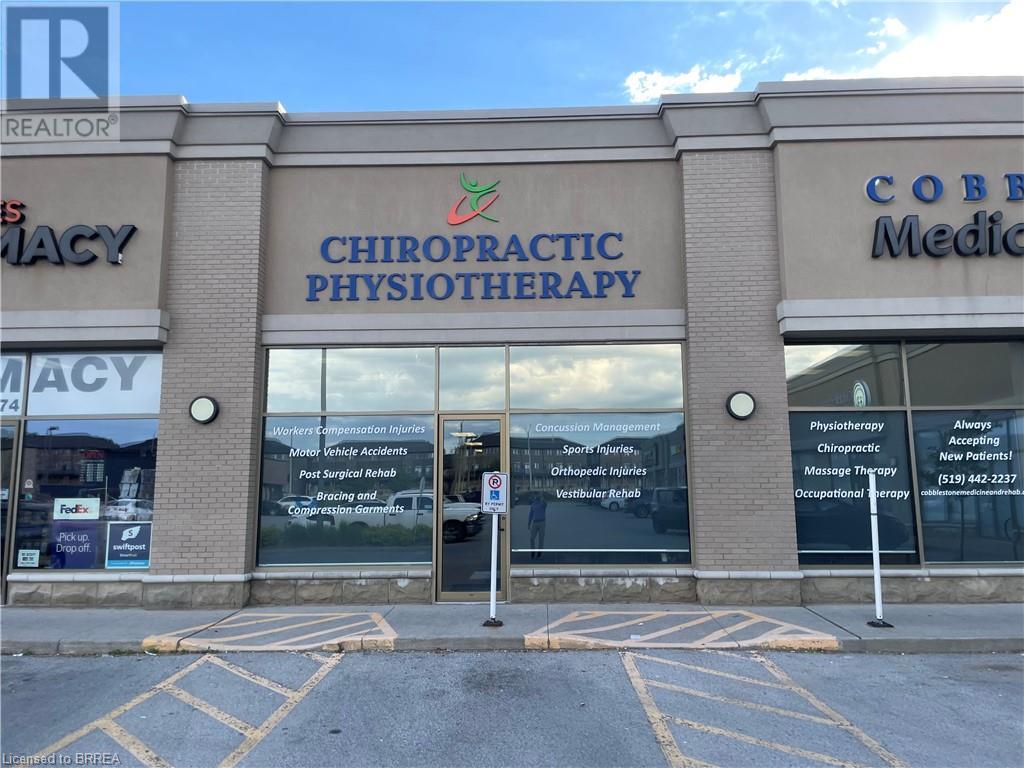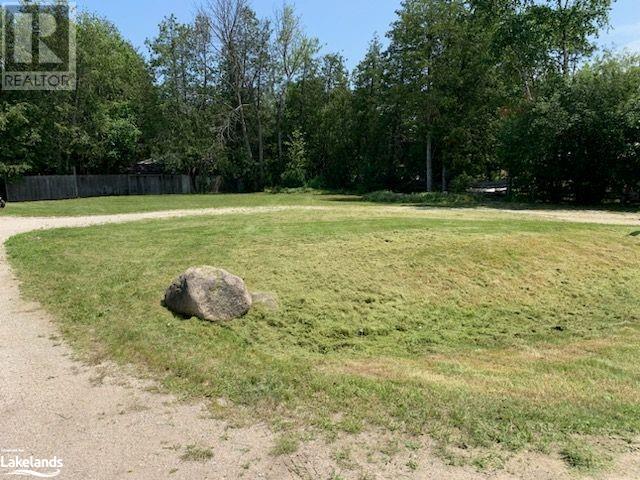198 Heritage Park Drive
Napanee, Ontario
INTRODUCING THE 'CHARLIE' PLAN FROM SELKIRK LIFESTYLE HOMES, THIS 1575 SQ/F HOME FEATURES 3 BEDS, 2.5 BATH, PRIMARY BEDROOM W/ENSUITE & LARGE WALK-IN CLOSET, OPEN CONCEPT MAIN FLOOR W/ SPACIOUS KITCHEN, UPPER LEVEL LAUNDRY, TAKE ADVANTAGE OF EVERYTHING A BRAND NEW HOME HAS TO OFFER INCLUDING FULL TARION WARRANTY FOR UNDER $500,000!! OCTOBER 2024 OCCUPANCY AVAILABLE (id:50886)
RE/MAX Finest Realty Inc.
29 Stone Street
Napanee, Ontario
Introducing PHASE 2 in Napanee's newest development Millhouse Yards! Brand new (to be built) Ashley Model, 1580 sq/f 3 bed, 2.5 bath, Open concept main floor, kitchen w/pantry, main floor upgraded laminate & tile. Closings available late 2024. (id:50886)
RE/MAX Finest Realty Inc.
4 Stone Street
Napanee, Ontario
Introducing PHASE 2 in Napanee's newest development Millhouse Yards! Brand new (to be built) Mackenzie Model, 1515 sq/f 3 bed, 2.5 bath, Open concept main floor, kitchen w/pantry, main floor upgraded laminate & tile. Closings available late 2024. (id:50886)
RE/MAX Finest Realty Inc.
5 River Road E
Wasaga Beach, Ontario
BEACH 1 - Price adjustment alert! Attention developers, builders, and those interested in seasonal businesses or prime location development opportunities! This property boasts sandy shores and is zoned DC1, allowing for mixed or residential use. With a minimum requirement of a 3-storey build and a maximum height of 6 storeys, the potential is immense for residential, retail, or commercial development. Take advantage of this incredible location! The existing 4 cottages and 2 bunkies on the property are being sold as is, with no representation or warranties from the seller or seller's agent. Location is key! The redevelopment of Wasaga Beach is an ongoing initiative aimed at enhancing the town's infrastructure and amenities. Led by the Town of Wasaga Beach in collaboration with federal and provincial governments, the project includes revitalizing the waterfront, upgrading parks and trails, improving pedestrian and cyclist infrastructure, and elevating the overall visitor experience. (id:50886)
Exp Realty Brokerage
247 Brock Street Unit# 304
Amherstburg, Ontario
WELCOME TO THE 1405 SQ FT CAPTAIN MODEL AT THE HIGHLY ANTICIPATED LOFTS AT ST. ANTHONY. ENJOY THE PERFECT BLEND OF OLD-WORLD CHARM & MODERN LUXURY WITH THIS UNIQUE LOFT STYLE CONDO. FEATURING GLEAMING ENGINEERED HARDWOOD FLOORS, QUARTZ COUNTER TOPS IN THE SPACIOUS MODERN KITCHEN FEATURING LARGE CENTRE ISLAND AND FULL APPLIANCE PACKAGE. 2 SPACIOUS BEDROOMS COMPLETE WITH PRIMARY SUITE WITH WALK IN CLOSET AND BEAUTIFUL 5 PC BATHROOM. IN SUITE LAUNDRY. BRIGHT AIRY LIVING ROOM WITH PLENTY OF WINDOWS. PRIVATE BALCONY WITH BBQ HOOK UP. THIS ONE-OF-A-KIND UNIT FEATURES SOARING CEILINGS & PLENTY OF ORIGINAL EXPOSED BRICK AND STONE. SITUATED IN A PRIME AMHERSTBURG LOCATION WALKING DISTANCE TO ALL AMENITIES INCLUDING AMHERSTBURG'S DESIRABLE DOWNTOWN CORE. UNIT COMES FULLY FURNISHED. (id:50886)
RE/MAX Preferred Realty Ltd. - 586
247 Brock Street Unit# 403
Amherstburg, Ontario
WELCOME TO THE 1755 SQFT GENERAL BROCK MODEL AT THE HIGHLY ANTICIPATED LOFTS AT ST. ANTHONY. ENJOY THE PERFECT BLEND OF OLD-WORLD CHARM & MODERN LUXURY WITH THIS UNIQUE LOFT STYLE CONDO. FEATURING GLEAMING ENGINEERED HARDWOOD FLOORS, QUARTZ COUNTER TOPS IN THE SPACIOUS MODERN KITCHEN FEATURING LARGE CENTRE ISLAND AND FULL APPLIANCE PACKAGE. 2 SPACIOUS BEDROOMS INCLUDING PRIMARY SUITE WITH WALK IN CLOSET AND BEAUTIFUL 5 PIECE ENSUITE BATHROOM. IN SUITE LAUNDRY. BRIGHT AIRY LIVING ROOM WITH PLENTY OF WINDOWS. PRIVATE BALCONY WITH BBQ HOOKUP. THIS ONE-OF-A-KIND UNIT FEATURES SOARING CEILINGS & PLENTY OF ORIGINAL EXPOSED BRICK AND STONE. SITUATED IN A PRIME AMHERSTBURG LOCATION WALKING DISTANCE TO ALL AMENITIES INCLUDING AMHERSTBURG'S DESIRABLE DOWNTOWN CORE. UNIT COMES FULLY FURNISHED. (id:50886)
RE/MAX Preferred Realty Ltd. - 586
247 Brock Street Unit# 401
Amherstburg, Ontario
WELCOME TO THE 2943 SQFT ST. ANTHONY MODEL AT THE HIGHLY ANTICIPATED LOFTS AT ST. ANTHONY. ENJOY THE PERFECT BLEND OF OLD-WORLD CHARM & MODERN LUXURY WITH THIS UNIQUE LOFT STYLE CONDO. FEATURING GLEAMING ENGINEERED HARDWOOD FLOORS, QUARTZ COUNTER TOPS IN THE SPACIOUS MODERN KITCHEN FEATURING LARGE CENTRE ISLAND AND FULL APPLIANCE PACKAGE. THIS STUNNING PENTHOUSE IS ALSO COMPLETE WITH ADDITIONAL BAR AREA PERFECT FOR ENTERTAINING. 2 SPACIOUS BEDROOMS INCLUDING PRIMARY SUITE WITH WALK IN CLOSET, PRIVATE BALCONY AND BEAUTIFUL 5 PIECE ENSUITE BATHROOM. IN SUITE LAUNDRY. BRIGHT AIRY LIVING ROOM WITH PLENTY OF WINDOWS, PRIVATE BALCONY WITH BBQ HOOKUP. THIS ONE-OF-A-KIND UNIT FEATURES SOARING CEILINGS & PLENTY OF ORIGINAL EXPOSED BRICK AND STONE. SITUATED IN A PRIME AMHERSTBURG LOCATION WALKING DISTANCE TO ALL AMENITIES INCLUDING AMHERSTBURG'S DESIRABLE DOWNTOWN CORE. UNIT COMES FULLY FURNISHED. (id:50886)
RE/MAX Preferred Realty Ltd. - 586
247 Brock Street Unit# 404
Amherstburg, Ontario
WELCOME TO THE 1470 SQFT BEDFORD MODEL AT THE HIGHLY ANTICIPATED LOFTS AT ST. ANTHONY. ENJOY THE PERFECT BLEND OF OLD-WORLD CHARM & MODERN LUXURY WITH THIS UNIQUE LOFT STYLE CONDO. FEATURING GLEAMING ENGINEERED HARDWOOD FLOORS, QUARTZ COUNTER TOPS IN THE SPACIOUS MODERN KITCHEN FEATURING LARGE CENTRE ISLAND, PANTRY AND FULL APPLIANCE PACKAGE. 1 SPACIOUS PRIMARY SUITE WITH WALK IN CLOSET AND BEAUTIFUL 5 PC ENSUITE BATHROOM. ADDITIONAL HALF BATH BATHROOM. IN SUITE LAUNDRY. BRIGHT AIRY LIVING ROOM WITH PLENTY OF WINDOWS. PRIVATE BALCONY WITH BBQ HOOKUP. THIS ONE-OF-A-KIND UNIT FEATURES SOARING CEILINGS & PLENTY OF ORIGINAL EXPOSED BRICK AND STONE. SITUATED IN A PRIME AMHERSTBURG LOCATION WALKING DISTANCE TO All AMENITIES INCLUDING AMHERSTBURG'S DESIRABLE DOWNTOWN CORE. UNIT COMES FULLY FURNISHED, (id:50886)
RE/MAX Preferred Realty Ltd. - 586
1084 Rest Acres Road Unit# 7
Paris, Ontario
Busy commercial plaza with Tim Hortons anchor. Located on main artery off of Hwy 403 surrounded by recently completed new housing construction. 6,113 sf demisable to 2,901 sf or 3,212 sf. Currently finished as a medical clinic, can be adapted to Office use or Landlord will revert to shell. Occupancy available December 1, 2024. (id:50886)
RE/MAX Twin City Realty Inc
1084 Rest Acres Road Unit# 7
Paris, Ontario
Busy commercial plaza with Tim Hortons anchor. Located on main artery off of Hwy 403 surrounded by recently completed new housing construction. 6,113 sf demisable to 2,901 sf or 3,212 sf. Currently finished as a medical clinic, can be adapted to Office use or Landlord will revert to shell. Occupancy available December 1, 2024. (id:50886)
RE/MAX Twin City Realty Inc
56 White Bear Court
Temagami, Ontario
The custom built dream home you and your family have been on the hunt for, has finally come for sale. This 2 bed 3 bath ( lots of room to convert into a 3 bedroom 3 bathroom) lakefront home built in 2020 is the perfect place for adventure and life balance. Situated on a municipally maintained road with year round garbage/recycle and school bus pick up. The main level is comprised of a large recreational room, studio, 3 pce bathroom and large 42’x 14’ drive through garage. The upper level has 2 generous bedrooms with a primary bedroom ensuite, another 4 pce bathroom, huge open concept living/dining/kitchen area that walks out to a massive covered deck with stunning views of the Cassells / rabbit lake water system. Completed with high end finishes, granite countertops, beautiful hardwood floors you will enjoy luxury living in the country with privacy. There are two huge covered storage areas that run the whole length of the home to keep your toys protected from the elements. If that wasn’t enough, this property is just shy of a full acre with approx 175’ of waterfront also has a detached 20x16 garage with in floor heat. The dock is 70’ long and 10’ wide that can handle all your boating needs. This property is the whole package at an attractive, affordable price for luxury accommodations. (id:50886)
Royal LePage Northern Life Realty
121 Glenlake Boulevard
Collingwood, Ontario
This 64.60 ft x 95.00 ft lot is located in beautiful Collingwood. Walking distance to Georgian Bay and just a short drive to Blue Mountain and Wasaga Beach. Discover everything Collingwood has to offer from Beaches and Shopping to Trails, Skiing and wonderful restaurants. (id:50886)
Century 21 Millennium Inc.

