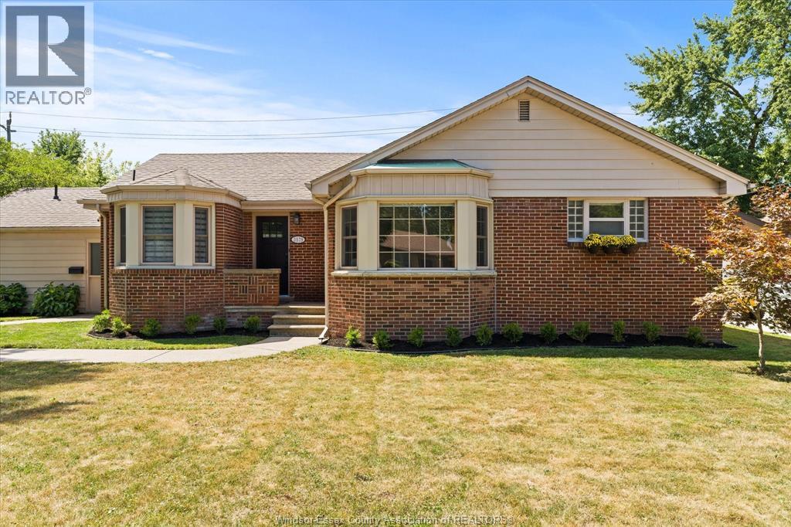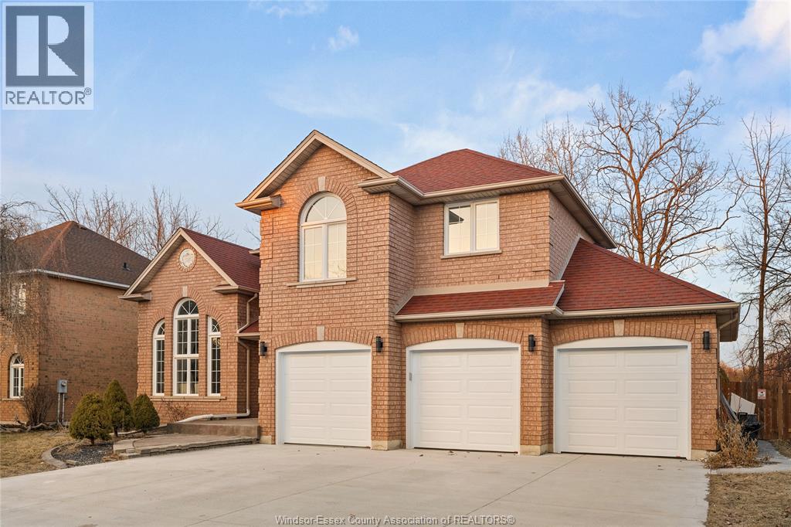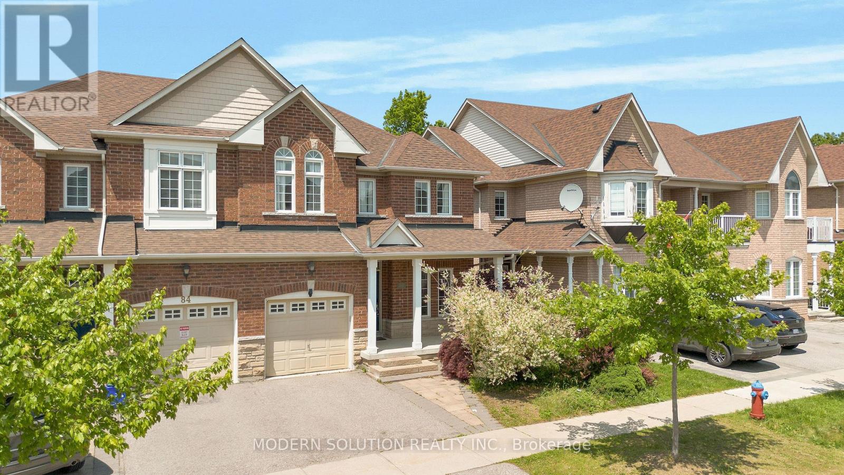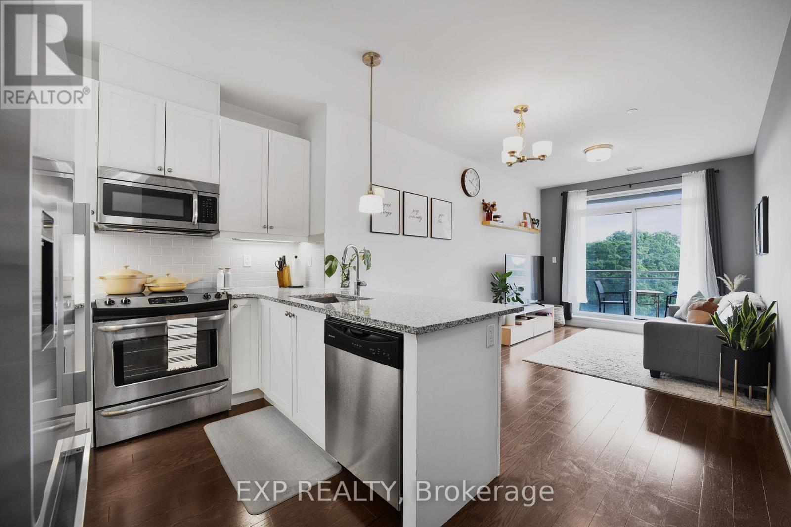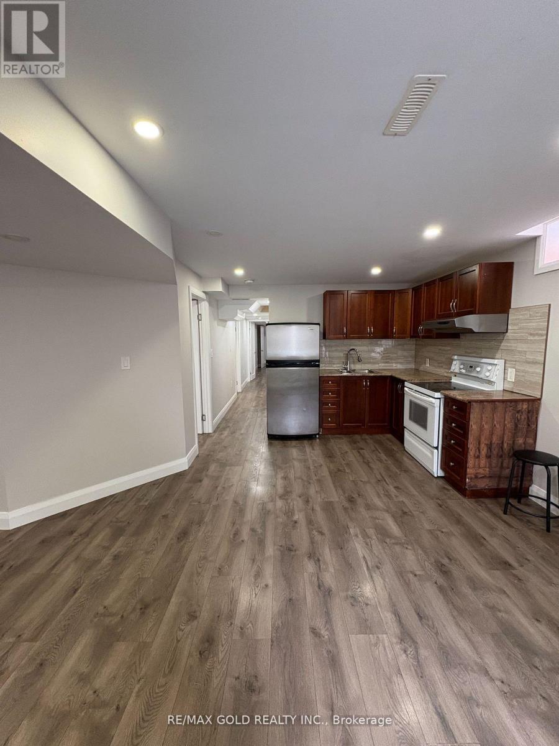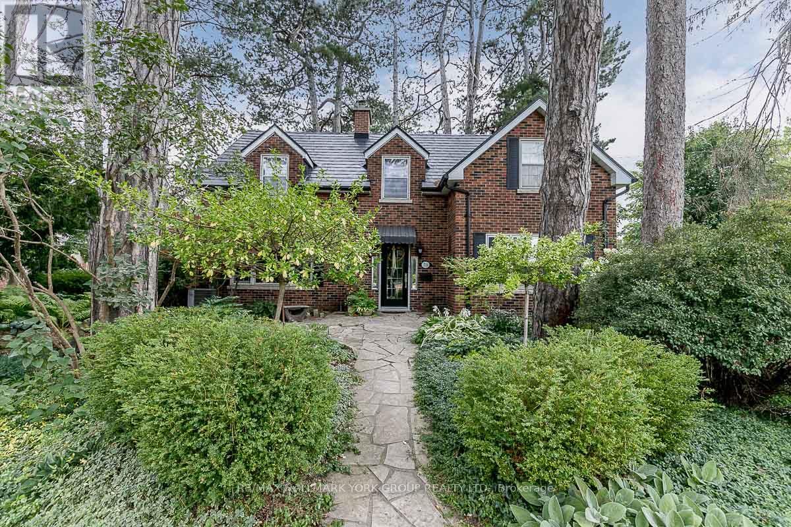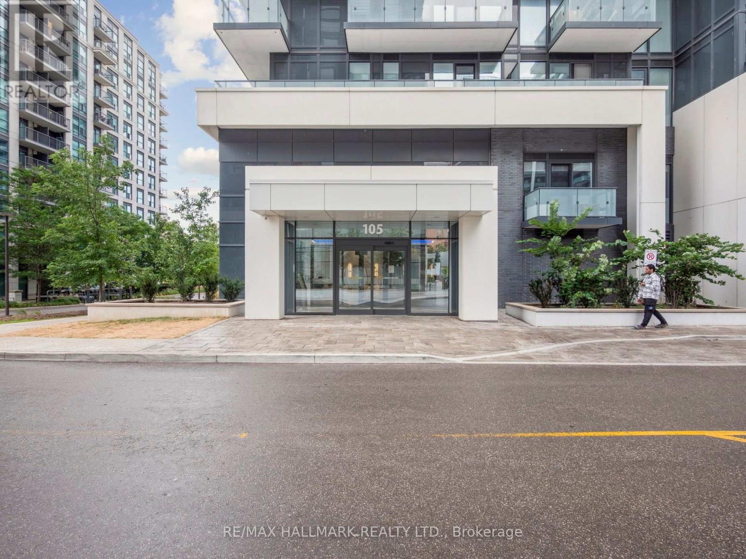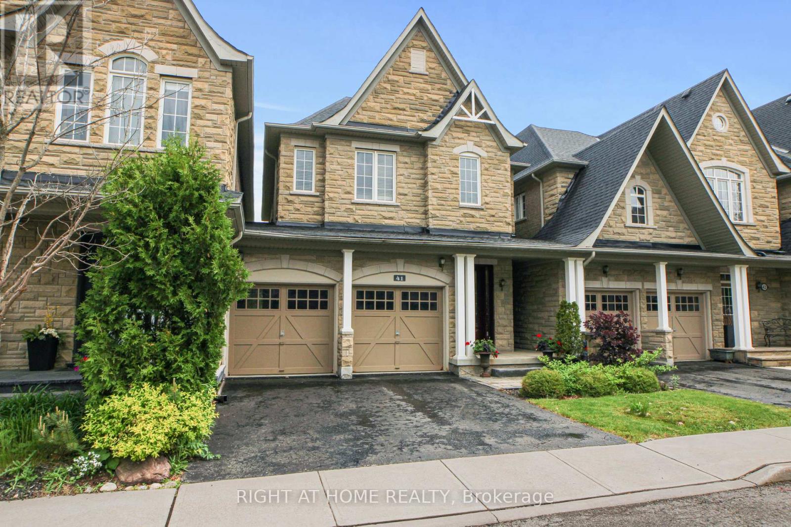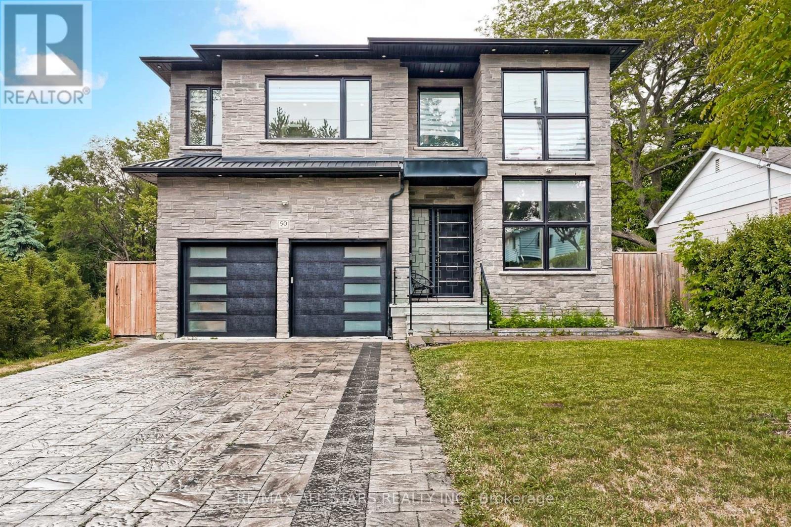3579 Church Street
Windsor, Ontario
Step inside this charming South Windsor ranch, perfectly set on a generous 80' lot. Immaculately cared for and full of warmth, this home offers 3 spacious bedrooms, 2 full bathrooms, and the convenience of main floor laundry. The renovated kitchen and updated main bath pair beautifully with newer flooring, windows, and exterior doors-making this a truly move-in ready property. Outdoors, enjoy two covered back porches or the hot tub that is overlooking the landscaped yard and modern fencing, ideal for both relaxing and entertaining. The lower level provides plenty of storage space to keep everything organized. (id:50886)
Deerbrook Realty Inc.
Royal LePage Binder Real Estate
3522 Whiteside Drive
Windsor, Ontario
This beautifully updated two-story home is located in the highly desirable Southlawn Gardens of South Windsor. Boasting 5 bedrooms and 5 bathrooms, the property has been completely renovated from top to bottom, including new electrical, plumbing, drywall, trim, hardwood floors, insulation, and more. The kitchen and master bath have been thoughtfully expanded, and the finished basement has undergone extensive upgrades. With over 4,000 sq. ft. of living space, this home features 3 bedrooms with en-suite bathrooms, 2 additional bedrooms with walk-in closets, and a 3-car garage with individual doors. The property is ideally situated close to top-rated schools, shopping, and essential amenities. (id:50886)
Lc Platinum Realty Inc.
86 Lebovic Drive
Richmond Hill, Ontario
Welcome to 86 Lebovic Dr. This beautifully maintained semi-detached home, located on a quiet, sought-after street in the coveted Lake Wilcox neighbourhood. Enjoy your morning coffee or entertain on the spacious second-storey deck overlooking a premium backyard with tranquil conservation views. Inside, the nearly 1,900 sq ft layout is filled with natural light and features expansive living and dining areas, a sunlit family room with a cozy gas fireplace, and an eat-in kitchen with modern white cabinetry and a bright breakfast nook. The generous primary suite offers a 5-piece ensuite and walk-in closet, while the additional bedrooms provide ample space and double closets. A large walk-out basement awaits your personal touch ideal for a future in-law suite or income potential. This is a rare opportunity to own a home that blends space, light, and nature in one of Richmond Hills most desirable communities. (id:50886)
Modern Solution Realty Inc.
602a - 15277 Yonge Street
Aurora, Ontario
Welcome to this stunning one-bedroom suite, where modern elegance meets everyday comfort in one of Aurora's most sought-after locations. Featuring bright, open-concept living spaces with hardwood floors throughout, designed for both style and functionality. The gourmet kitchen is a true highlight, showcasing quartz countertops, high-end stainless steel appliances, a spacious breakfast bar, and ample cabinetry - perfect for cooking, entertaining, or enjoying a quiet night in. Step outside to your private East-facing balcony with the option to BBQ, the ideal spot for dining al fresco, or unwinding with evening views. Enjoy the convenience of in-suite laundry, a thoughtfully designed layout that maximizes every square foot, and the peace of mind of a well-managed, boutique-style, pet-friendly building. Water softener and smart thermostat included! Premium amenities include a concierge, fitness center, party room, pet wash, bike storage, visitor parking, and more. Perfectly located in Aurora Village, you're just steps to shops, dining, parks,and the Aurora GO Station - everything you need at your doorstep. Move-in ready, beautifully maintained, and rare to find, this is luxury condo living at its finest. (id:50886)
Exp Realty
Bsmt - 87 Algoma Drive
Vaughan, Ontario
This bright and modern 2-bedroom + den basement apartment offers a spacious and comfortable living space in one of Kleinburgs most sought-after neighborhoods. Freshly painted and professionally cleaned, this unit is move-in ready and perfect for a couple or a single working professional. Key features include: separate entrance for added privacy, spacious layout with ample natural light, ensuite washer/dryer for convenience, 1 outdoor parking spot included and a den which is ideal for a home office or additional storage. (id:50886)
RE/MAX Gold Realty Inc.
Bsmt - 746 Walpole Crescent
Newmarket, Ontario
Walkout One Bedroom Apartment In Prestige Stonehaven - Wyndham Neighborhood. New Kitchen And Appliances, Ensuite Brand New Washer Dryer. Large Windows With Lots Of Natural Lights, Walk Out To The exclusive Green Backyard. Walking Distance To Bus Station, Close To Highway 404, Restaurants, Mall, T&T Supermarket And More. (id:50886)
RE/MAX West Realty Inc.
78 Wells Street
Aurora, Ontario
A truly rare opportunity to acquire this unique 'Aurora Village' home set up for a single family or extended family in the beautifully appointed self-contained in-law suite, or to provide rental income. This home offers numerous upgrades and 'green' features including a metal roof, heat and hot water on demand, plus a whole-home water filtration system, low-flush toilets and sustainable bamboo and cork flooring. Main floor features a large custom designed eat-in kitchen with centre island and substantial hidden pantry, pocket doors into the large living/dining room with fireplace and windows on three sides providing views of the magnificent pine trees and mature gardens. The family room/den with French doors access to stone patios and garden cottage/studio, and 3 pc bath. Upper level offers a second custom kitchen with laundry, a large primary bedroom/living room with built-in bookcase and fireplace, 3 pc ensuite bath and 2 additional bedrooms with a second 4 pc bath. Lower level offers a huge primary bedroom/family room with fireplace and plenty of built-in closets and storage spaces, stunning 4 pc marble bath and wet room, additional bedroom/study, wine room and dedicated laundry/craft room. Curated perennial gardens surround the home featuring private garden rooms and garden sheds with oodles of storage. Walk a block to the GO train station, library, cultural centre, museum and downtown shops, or cross the street to catch a baseball game or enjoy the playground in heritage Town Park. (id:50886)
RE/MAX Hallmark York Group Realty Ltd.
37 Clifton Court
Markham, Ontario
DONT MISS !!!!!! BEST BUY OF THE AREA !!!!! WELCOME TO THIS BEAUTIFUL WELL KEPT, CLEAN, UPGRADED HOUSE THAT SHOWS "PRIDE OF OWNERSHIP" * CHILD SAFE COURT LOCATION ** FOUR BEDROOMS PLUS FINISHED BASEMENT WITH "IN-LAW SUITE" * HARDWOOD FLOORS THRU OUT ** ENCLOSED FRONT PORCH ** STONE DRIVEWAY FOR MULTIPLE CARS ** $$$$ SPENT *** MAIN FLOOR LAUNDRY ** GAS FIREPLACE IN THE COZY FAMILY ROOM ** FINISHED BASEMENT - IN LAW APARTMENT WITH SPACIOUS SITTING AREA, KITCHEN, 3 PCS WASHROOM, ONE BEDROOM ** EXCELLENT CHILD SAFE COURT LOCATION - CLOSE TO ALL AMENITIES ** WALK TO COMMUNITY CENTRE ** MINUTES TO TWO SCHOOLS, MEDICAL CENTRE, SHOPPING, PARKS, GROCERY STORES, RESTAURANTS +++ ** UNBEATABLE LOCATION ** CARPET FREE HOUSE *** SEE VIRTUAL TOUR ** SAME OWNERS FOR OVER 15 YEARS** MUST SEE- NO DISAPPOINTMENT ** (id:50886)
RE/MAX Crossroads Realty Inc.
2708 - 105 Oneida Crescent
Richmond Hill, Ontario
Calling all first-time buyers and investors! Bright corner suite at Era Condos featuring 2 bedrooms, 2 bathrooms, functional layout, upgraded kitchen with island and glass tile backsplash, spacious sun-filled living area, floor-to-ceiling windows, and modern finishes in a one-year-old building. Amenities include indoor pool, gym, yoga room, media/games/party rooms, outdoor patios with BBQs & fireplace, and visitor parking. Steps to shops, restaurants, parks, YRT/Viva/GO, Langstaff GO & Yonge St, with easy access to Hwy 7/407/404. (id:50886)
RE/MAX Hallmark Realty Ltd.
41 - 280 Paradelle Drive
Richmond Hill, Ontario
Tucked away on a quiet street in Fountainbleu Estates, this home awaits your family. Linked only by the double, front garage, all rooms have great windows for sunshine and views throughout. The ample, rear yard backs onto protected green space for maximum privacy and enjoyment, yet situated close to top rated primary & secondary schools, Lake Wilcox & Community Centre, as well as commuting via Go Services or major highways. Well maintained, the home was recently refresh painted & has hardwood floors throughout. The double garage is situated at the front of the home, so no shuffling across the backyard in the snow, and has remote control doors & convenient access from the interior, entry hallway. The open concept kitchen, dining & family rooms enhance family interaction and airiness. The ample kitchen with breakfast bar and separate breakfast room, provides SS full sized appliances & a brand new induction range. Upstairs the Primary bedroom is well sized with large walk-in closet and 5 piece, sunny ensuite with double sinks, separate tub & glass walled shower. The other two bedrooms are equally sized with double closets and windows. Convenient second floor laundry includes a laundry tub, storage cabinets, ready for family laundry days. The full, unfinished basement is superby insulated for storage or get away, workout or children's play area and suitable for future finishing to suit your needs. Availability enables you to move in immediately - this home should be seriously considered in your house hunting this season. (id:50886)
Right At Home Realty
20 Abbeville Road
Toronto, Ontario
Spacious four level home with 4 bedrooms and 4 bathrooms, featuring updated kitchens and bathrooms completed in 2020 and a flexible layout suited to larger households, extended families, or buyers seeking added living options. The main level offers a bright kitchen that opens to the dining room with a walkout to the backyard, a generous living room, and a convenient two piece bathroom. The top floor includes two bedrooms and a renovated three piece bathroom. The ground and lower levels, accessible from a separate side entrance off the driveway, provide two bedrooms, a full kitchen, a family room, and two three piece bathrooms. This area offers potential rental use or added privacy for multi generational living. Outside, the deep lot provides parking for up to four vehicles and two storage sheds. Recent updates include a new furnace in 2024. Located near hospitals, transit, schools, shopping, and parks, 20 Abbeville is a versatile property with long term value in a family friendly neighbourhood. (id:50886)
RE/MAX Hallmark York Group Realty Ltd.
50 Eastville Avenue
Toronto, Ontario
Attention modern home enthusiasts! Welcome to 50 Eastville Ave. (built in 2020) in the highly desirable Cliffcrest neighbourhood! This custom-built home offers a double-car garage and 3,282 Sq. Ft. (above grade) of luxurious living, featuring an open concept and a free-flowing layout that makes everyday living a breeze. The interior boasts beautiful hardwood floors throughout the main and second levels, elegant crown moulding, and a main floor office perfect for remote work. The family room on the main floor includes a gas fireplace set into a ceramic feature wall, along with a walk-out to a large deck - perfect for BBQs and Summer days. The chef's kitchen is a dream, equipped with high-end appliances, including a Sub-Zero fridge and gas cooktop, a waterfall island, and stunning wood accents. A striking glass staircase leads you to a spacious upper level flooded with natural light from a large skylight, offering four generous bedrooms and sleek bathrooms, including heated flooring in the primary ensuite. The fully finished walk-up basement features 9-foot ceilings and beautiful ceramic tiles, a kitchenette and bathroom, making it ideal for an entertainment area. Superb location, walking distance to the Bluffs, excellent nature trails, and within the highly desired Fairmount Public School and St. Agatha Catholic School (French immersion) school districts. (id:50886)
RE/MAX All-Stars Realty Inc.

