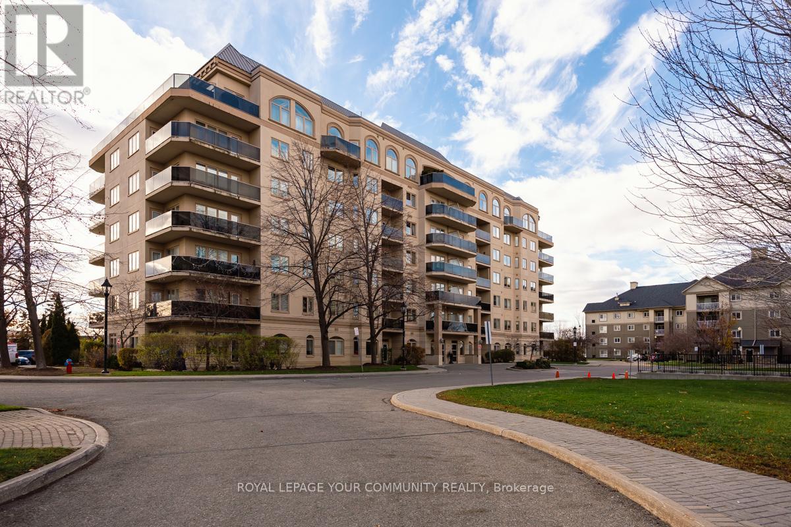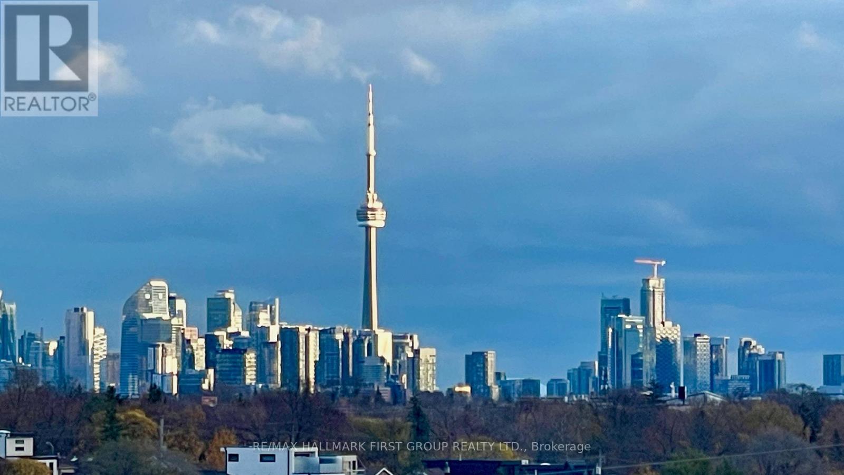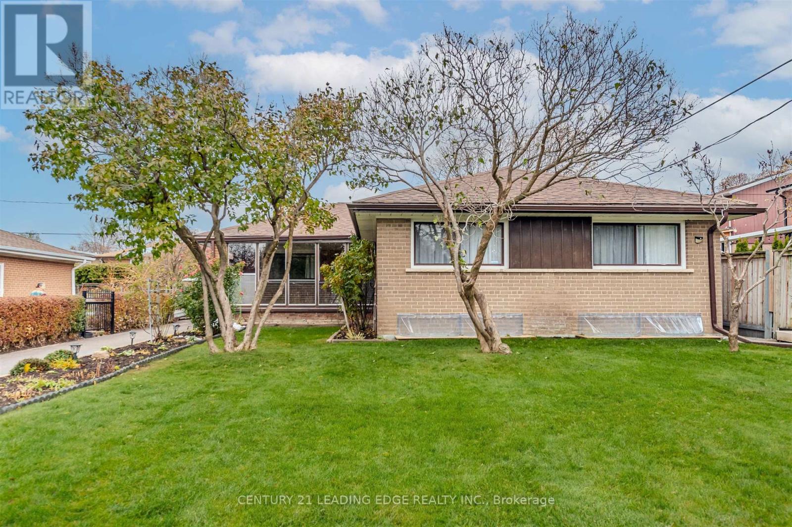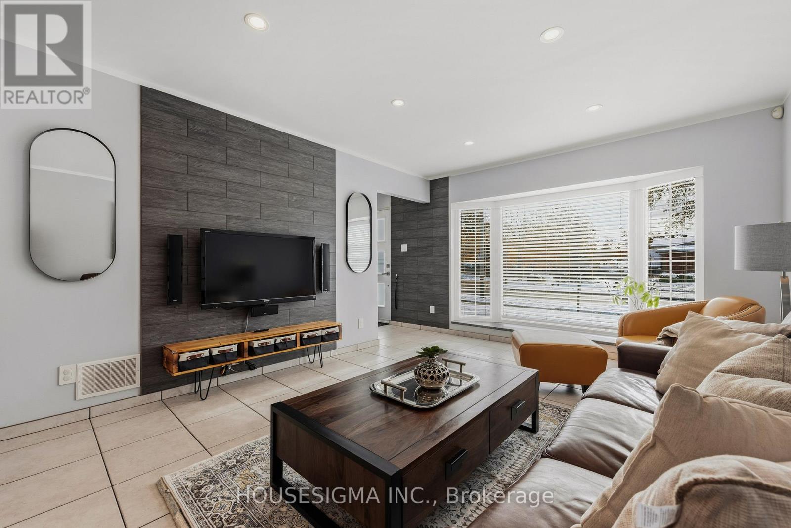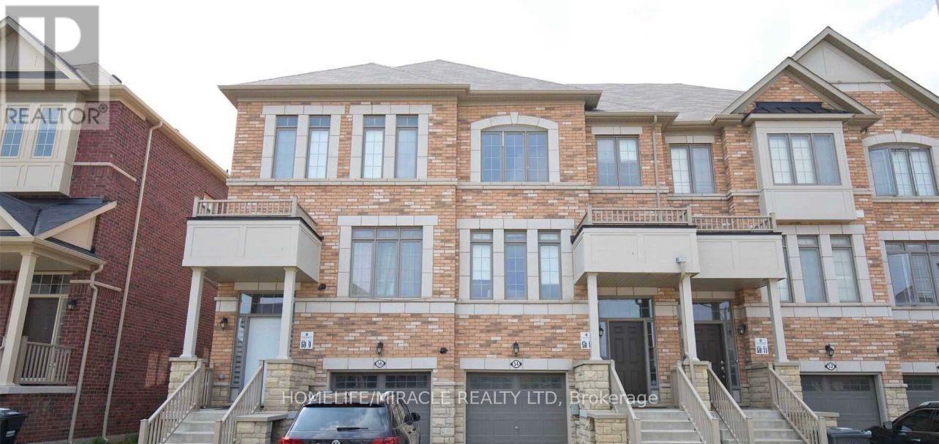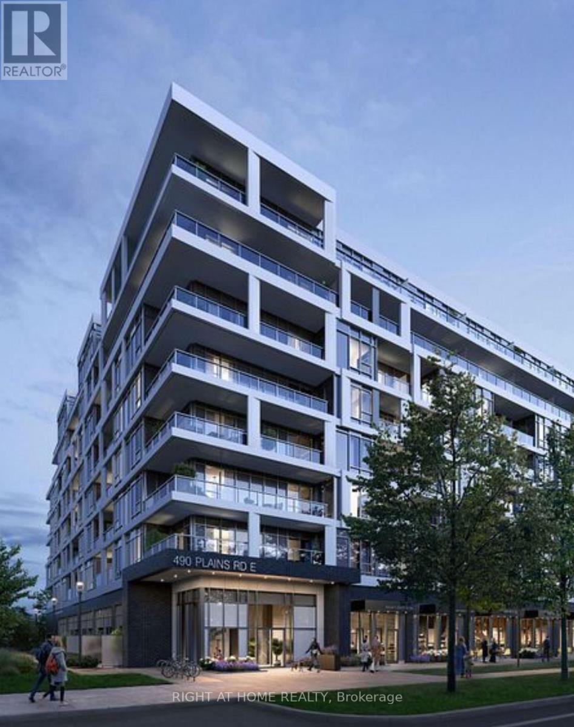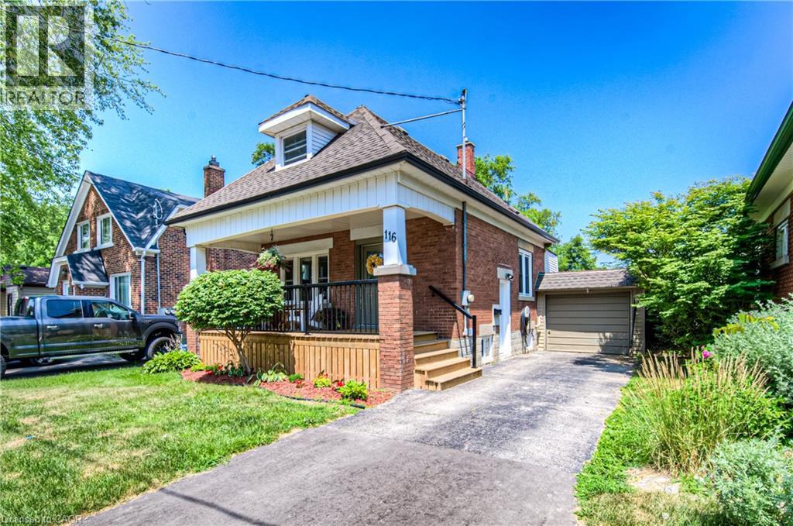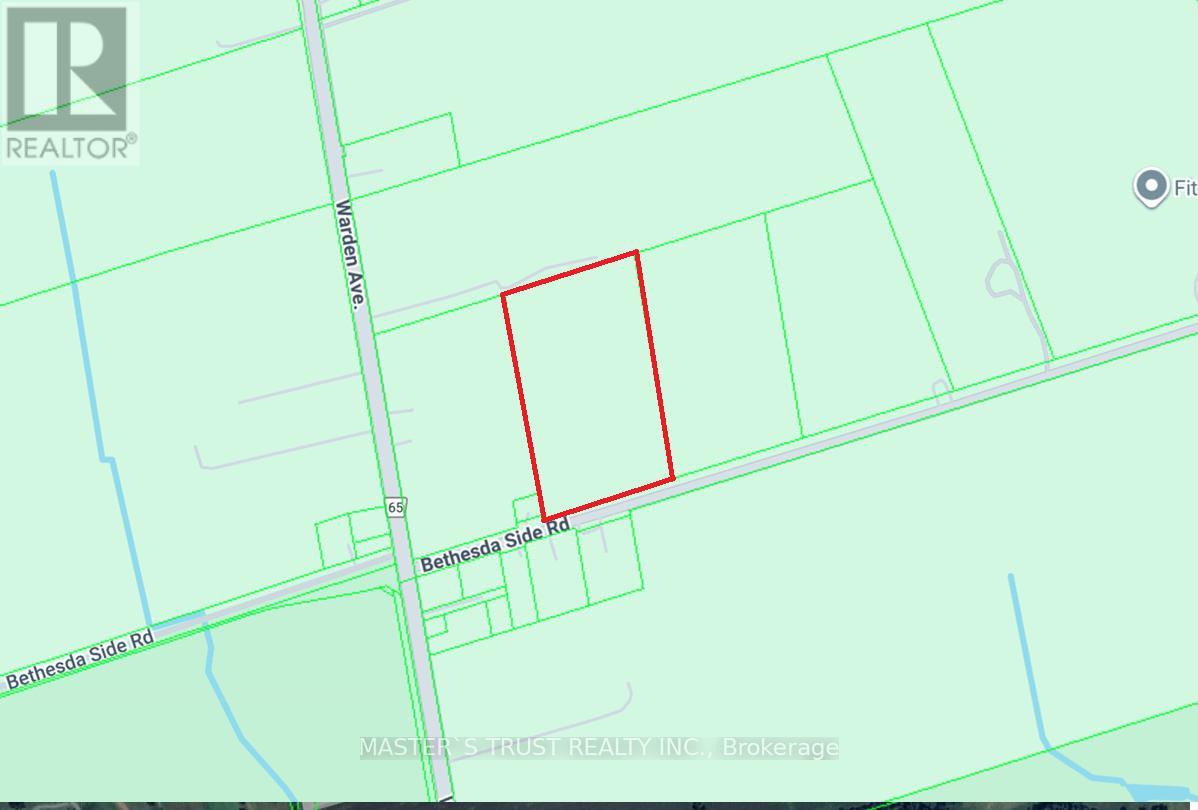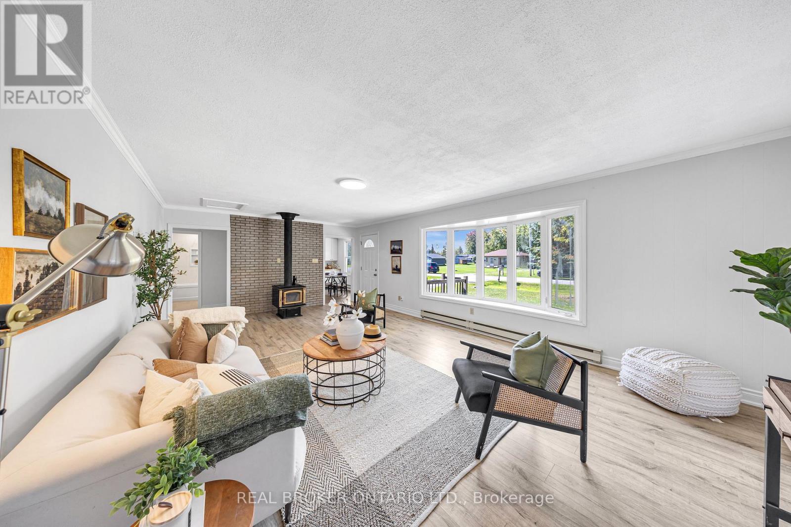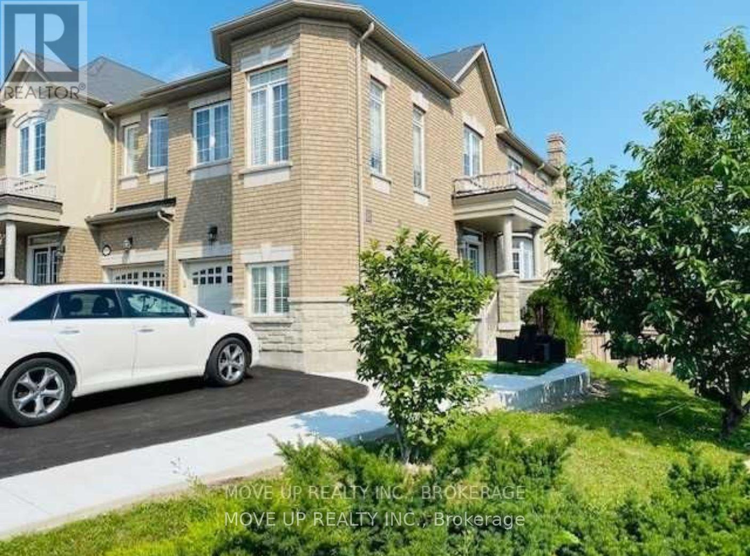601 - 7 Dayspring Circle
Brampton, Ontario
Your Bungalow in the sky awaits you. This spacious, over 1200 sf. unit features 2+1 Bdrm, 2Bath Corner Suite With Breathtaking South East Exposure. Features Laminate & Ceramic Throughout, Bright Eat-In Kitchen, Spacious Open Concept Full Size Living Room and Dining Room, California Shutters Throughout And Wrap Around Balcony. Large Primary Bedroom complete with W/I Closet and 4Pc Ensuite & Walk-Out To Balcony. Spacious 2nd Bdrm & Separate Den W/French Doors that can be used as a bedroom and Ensuite Laundry. This wonderful complex is just 15 minutes from Pearson Airport. Shared amenities at 5 Dayspring Circle, Mini Gym, Woodworking shop, Games Room, Library and Party Room. Other extras incl. live-in superintendent available Monday to Friday 24 hours, Maintenance and ownership of in-suite HVAC unit and water tank by the corporation, Management fees and Shaw Cable Service (over 200 channels). Owner pays only hydro and internet only over and above maintenance fee. (id:50886)
Royal LePage Your Community Realty
1109 - 541 Blackthorn Avenue
Toronto, Ontario
This newly renovated spacious one bedroom, one bathroom condo features quartz countertops, backsplash, all-new appliances, light fixtures, kitchen under cabinet lighting with remote, laminate flooring, window coverings and a spacious, large balcony with breathtaking panoramic city line views. The open-concept design maximizes space and natural light, creating a modern and inviting atmosphere. Enjoy the convenience of heat, hydro and water included, along with one underground parking spot and Rogers cable & internet.The building offers excellent amenities, including a female sauna and male sauna, party room, tennis court, BBQ area, outdoor pool, bldg bicycle rack storage and visitor parking. Located just steps from Caledonia Station, you'll have easy access to major transit routes, shopping, dining, and more. Perfect for anyone seeking a well-located, fully updated condo with fantastic views, and a wealth of amenities. Don't miss this opportunity -Schedule a viewing today! **EXTRAS** S/S Stove, S/S Fridge, S/S B/I Dishwasher, S/S Rangehood Fan With Remote, Zebra Window Blinds, Microwave, Balcony Wall Motion Sensor Light, Portable A/C (Bedroom), Window A/C (Living Rm) (id:50886)
RE/MAX Hallmark First Group Realty Ltd.
41 Stanley Court
Brampton, Ontario
Lovingly Maintained All-Brick Bungalow, Situated On A Spacious Lot Along One Of Brampton's Most Desirable Streets. Nestled In A Highly Family Friendly Community, This Home Offers 3 Bright And Generously Sized Bedrooms On The Main Floor, Plus An Additional Bedroom And Full Bathroom In The Basement Providing Ample Space For Growing Families, Potential Rental Income Or Multi-Generational Living. Spacious Living And Dining Area, Newly Finished Basement With Separate Entrance Features A Wet Bar, Luxury Vinyl Flooring And New Lighting. Large Backyard With Massive Two Car Garage. Enjoy Seamless Indoor-Outdoor Living With A Bonus Sunroom Leading To The Yard, Complemented By A Welcoming Covered Front Porch. The Location Is Truly Unbeatable Just A Short Walk To Vibrant Downtown Brampton, Scenic Gage Park, And A Selection Of Excellent Schools. A Massive Paved Driveway That Comfortably Accommodates Up To 4 Vehicles And Tremendous Potential For A Basement Apartment Or In-Law Suite With A Separate Side. Whether You're A Commuter, Raising A Family, Or Seeking A Warm And Welcoming Community, This Solid Home With Exceptional Bones And An Unbeatable Location Checks Every Box. Don't Miss Your Chance To Make It Yours!! (id:50886)
Century 21 Leading Edge Realty Inc.
427 Lolita Gardens
Mississauga, Ontario
The one you have been waiting for! This stunning modern home sits on a premium lot backing onto lush green space in a warm, family-friendly neighbourhood. This turn-key back-split offers a private yard with direct access to Cedarbrae Park from your backyard. The gourmet kitchen features sleek quartz countertops, modern cabinetry, and updated stainless steel appliances (fridge 2024). No carpets anywhere-enjoy hardwood floors upstairs, tile on the main level, and luxury vinyl plank in the basement for effortless cleaning! Recent upgrades include a new roof (2022), European tilt-and-turn windows throughout plus 2023 basement windows, an insulated garage door (2024), an in-ground irrigation system (winterized), an interlock driveway, and a fully finished 2-car garage. Ideally located with easy access to major highways, the Hurontario LRT, two GO Train stations (Cooksville or Dixie), and just minutes from Square One Mall, hospitals, and highly rated schools. Plus, convenient curb-side leaf pick-up via vacuum service. (id:50886)
Housesigma Inc.
54 Agava Street
Brampton, Ontario
Welcome to this stunning 3 bedroom townhouse in the desirable Northwest Brampton neighborhood. This spacious and bright home features an open concept living and dining area, a modern kitchen with stainless steel appliances and w/o to deck, No Carpet, Separate Living &Family room with Fireplace. Enjoy the convenience of an attached garage and a private backyard. Big Master bedroom attached with five-piece washroom and a walk in closet. Separate Laundry Upstairs. This home is close to schools, parks, shopping, transit and highways. Don't miss this opportunity to rent this beautiful and well-maintained property. Tenant pays 75% utilities. (id:50886)
Homelife/miracle Realty Ltd
512 - 500 Plains Road E
Burlington, Ontario
Welcome To your brand new never lived in Northshore Condo! Surrounded by beautiful Burlington charm! Beautiful 1 Bedroom + Den Suite Featuring 9 Foot Ceilings, Stunning Designer Kitchen, complete with Gorgeous Grey Quartz Countertops And Premium Stainless-Steel Appliances. Spa Like under cabinet mood lighting that sets the mood throughout the condo for that chill vibe feeling! Enjoy A Private Balcony With breathtaking Views of sunset! Just minutes To Go Station, Parks, Lakefront, Restaurants, And Shopping. Luxury Amenities to be completed by January! Really amazing Rooftop Terrace!! Tons more including: Fitness Studio, Lounge, Co-Working Space & Concierge. Easy Access To QEW & 403 - Great location to get anywhere in GTA! (id:50886)
Right At Home Realty
116 Waterloo Street
Waterloo, Ontario
Looking for an updated, detached home with a prime Uptown Waterloo location? Look no further than 116 Waterloo St - a 3-bedroom home backing onto the Spur Line Trail and extensively renovated throughout, all that's left to do is move in and embrace the lifestyle you're looking for. The charming curb appeal and new front door are certain to make a lasting first impression, and the new front porch is surely where you'll want to enjoy your morning coffee. Freshly painted throughout, the main level offers a formal entryway, and brand new luxury vinyl plank flooring throughout the level. Off the entryway you'll find the living room, and this flows into the formal dining room where you'll find handy sliders to the upper deck. Next up is the bright kitchen, behind which you'll find a mud room/walk-in pantry with brand new carpeting and offering another access point to the back yard. The upper level features more brand new flooring, and three bedrooms including the large primary that features a walk in closet. The 3-piece bathroom offers a classic clawfoot tub where you'll love relaxing. Picture candlelight and your favourite beverage. The basement provides another 3 piece bathroom, updated rec-room with more new flooring, some new windows and pot lights. The large and fully fenced backyard offers an additional wooden deck, and plenty of greenspace - the entertaining potential here really shines! Updates to core features like the electrical panel and much of the home's plumbing and new eavestroughs attest to the care that's gone into updating this great home. Other recent updates include new side and back doors, new window blinds throughout and motion sensor lights in the primary bedroom closet and the basement stairway. With this great location you're just steps from dining, entertainment, bakeries, Len's Mill, schools, the Hospital, Google and the LRT. (id:50886)
RE/MAX Solid Gold Realty (Ii) Ltd.
3096 Bethesda Road
Whitchurch-Stouffville, Ontario
You are welcome to visit, explore, and fall in love with this beautiful piece of land - and make it your own. Here are 6 reasons to consider purchasing this property:1) Excellent Location Only 56 minutes to Downtown Toronto (Union Station) and 17 minutes to Unionville GO Station - enjoy rural living with quick access to the city.2) Outstanding Value A rare opportunity to own land at an attractive price and build:10,763 sq ft custom dream home,5,382 sq ft greenhouse,5,382 sq ft pet house / chicken shed . 3) Flexible Building Options The current seller plans to hire an Engineering and construction company to build his own dream home and farm structures but is offering the property for sale. If you like the location and purchase the land: The Engineering company can build your custom home and facilities based on your ideas and city requirements, or You can build everything yourself. The seller will then construct his home at another location.4) Ideal for Healthy Green Living, Perfect for those who want to enjoy a self-sufficient lifestyle: produce your own eggs, vegetables, fish, and meat while still being close to excellent schools and city amenities.5) Great for Entrepreneurs Zoning allows various uses such as: Bed & Breakfast, Private Home Daycare, Home Occupation, Low-intensity Recreation, Group Home, Fish/Wildlife/Forestry Management, Farm Vacation Home, Farm Produce Outlet, Agri-tourism, and more.6) Excellent for Contractors & Tradespeople The zoning also permits home industry use, including small-scale light industrial activities such as: carpentry, metalworking, welding, electrical work, small equipment repair, gardening services, and blacksmithing, primarily serving the farming community. (id:50886)
Master's Trust Realty Inc.
9 Centre Road
Georgina, Ontario
Experience lakeside living at its finest with 9 Centre Rd, a fully renovated and beautifully maintained home in the heart of Georgina, just steps from Lake Simcoe and access to a private community beach. This move-in ready gem sits on a spacious double lot and now features a brand-new high-efficiency heat pump system with four mini-split units (one in each bedroom plus the living room), providing year-round comfort and reduced utility costs. The home also includes existing electric baseboards and a wood-burning fireplace, giving you three total heating sources. Inside, enjoy bright, open living spaces with a warm, inviting feel and a rare second full bathroom. A sauna adds a touch of relaxation and luxury. The property also includes a double car garage and a large multi-purpose outbuilding, perfect as a workshop, studio, hobby space, or potential garden suite conversion. With approximately $65,000 in total renovations, this home delivers tremendous value. Nestled in one of Georgina's most desirable lakefront communities, enjoy nearby marinas, parks, trails, shops, and restaurants, all just minutes to major highways. Whether you're a family, downsizer, or investor, this property offers lifestyle, value, and opportunity in one exceptional package. (id:50886)
Real Broker Ontario Ltd.
155 Shuh Avenue
Kitchener, Ontario
Spacious Side Split in a Sought-After, Tree-Lined Neighbourhood Welcome to 155 Shuh Avenue, a charming single detached side-split located in one of Kitchener's most private and established neighbourhoods. Set on a beautiful, mature lot surrounded by trees, this property offers plenty of space, character, and potential for those looking to make it their own. Inside, you'll find a warm, country-style kitchen featuring solid wood cabinetry, a large farmhouse sink, and a lovely view of the landscaped backyard. All appliances are included. A separate dining room with wainscoting and decorative ceilings opens to an L-shaped living room with a large bay window. Upstairs offers three comfortable bedrooms, each with solid wood or mahogany doors, and a spacious five-piece bathroom. The lower level includes a cozy family room with a gas fireplace and sliders that lead to a partially shaded patio area with privacy lattice. There's also a two-piece bathroom with additional shower, a laundry area with washer, dryer, and laundry tub, plus a large rec room ideal for hobbies or play. Additional space includes a storage/mechanical room with 125-amp service and a bonus storage or play area under part of the house. Other features include: Single car garage with man door and remote opener Driveway parking for up to four vehicles Brick and stone exterior with aluminum siding Rain-guard gutters Water softener and water heater (owned) Air conditioning system This home has great bones and tons of character, ready for your finishing touches and updates. Enjoy living in a quiet, family-friendly area close to highway access, shopping, and great schools—a triple-A location with lasting value. (id:50886)
RE/MAX Twin City Realty Inc.
1 Alex Black Street
Vaughan, Ontario
Welcome to this spectacular 6-year new detached home, perfectly situated on a premium corner lot in one of Patterson's most coveted neighborhoods. Designed with modern upgrades and timeless elegance, this residence offers a harmonious blend of comfort, style, and functionality. Step into a grand foyer with double-entry doors and sleek porcelain floors that set the tone for the homes sophisticated design. Boasting 10-ft ceilings on the main floor, 9-ft ceilings upstairs and in the basement, and an airy open-concept layout, the home is filled with natural light throughout. The main floor office impresses with soaring 11-ft ceilings, while the elegant living and dining room features a double-sided gas fireplace, creating a warm and inviting atmosphere. The heart of the home is the modern custom kitchen, equipped with built-in JennAir appliances, stone countertops, a center island with breakfast bar, and a spacious eat-in area that opens to the backyard. An adjoining family room with a coffered ceiling and southeast exposure provides the perfect space for gatherings, enhanced by pot lights and rich 5"engineered hardwood floors throughout. Upstairs, this family-friendly home offers 4 spacious bedrooms and 3 full baths, including a primary retreat with a 6-piece spa-inspired ensuite featuring an oversized seamless glass shower, double vanities, and sleek porcelain finishes. Convenient 2nd floor laundry adds modern practicality. The finished basement extends the living space with a large recreation room, an additional bedroom, and a sound-proofed Karaoke room, ideal for family fun and entertainment. Located steps from parks, scenic trails, boutique plazas, and directly across from Eagles Nest Golf Club. Just 5 minutes to Maple GO (ideal for commuters), Mackenzie Health Hospital, St. Theresa of Lisieux Catholic HS, Alexander Mackenzie HS, and major highways. (id:50886)
Jdl Realty Inc.
Lower - 189 Wolf Creek Crescent
Vaughan, Ontario
All Inclusive! Bright Walk-Out Basement Apartment - Utilities & Internet Included Luxury Bachelo End Unit Townhouse Basement Apartment In Prestigious Thornhill Valley (East of Dufferin, North of Rutherford). Enjoy Approx. 600 Sq.Ft. of Beautifully Finished Living Space Featuring a Full Kitchen, Private Laundry, and Full Bathroom.Modern Laminate Flooring, Pot Lights Throughout, and Large Windows Bring in Plenty of Natural Light. Excellent Layout with Ample Storage.All Utilities & Internet Included in Price! Convenient Location - Close to Plazas, Public Transit, Highways, Schools, and Parks. Perfect for a Single Professional or Couple Looking for Comfort and Convenience in a Desirable Neighbourhood. (id:50886)
Move Up Realty Inc.

