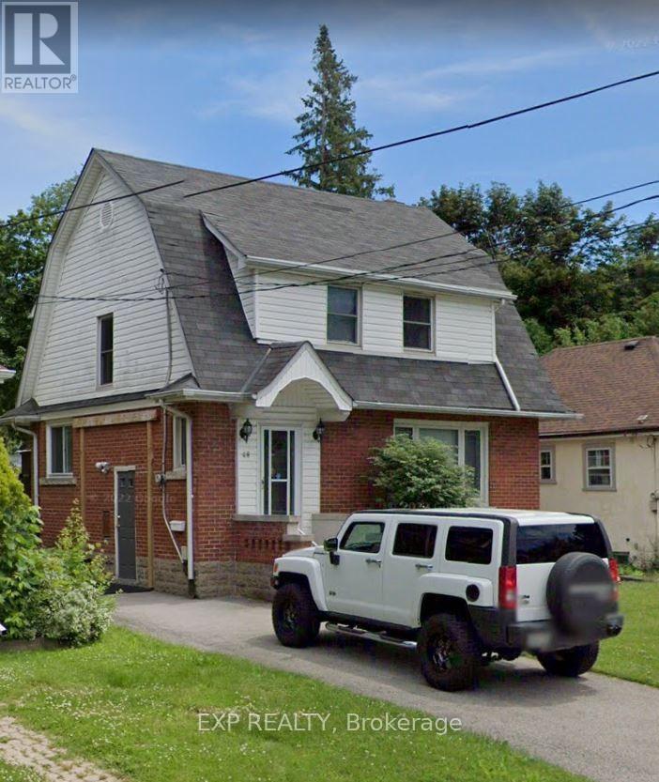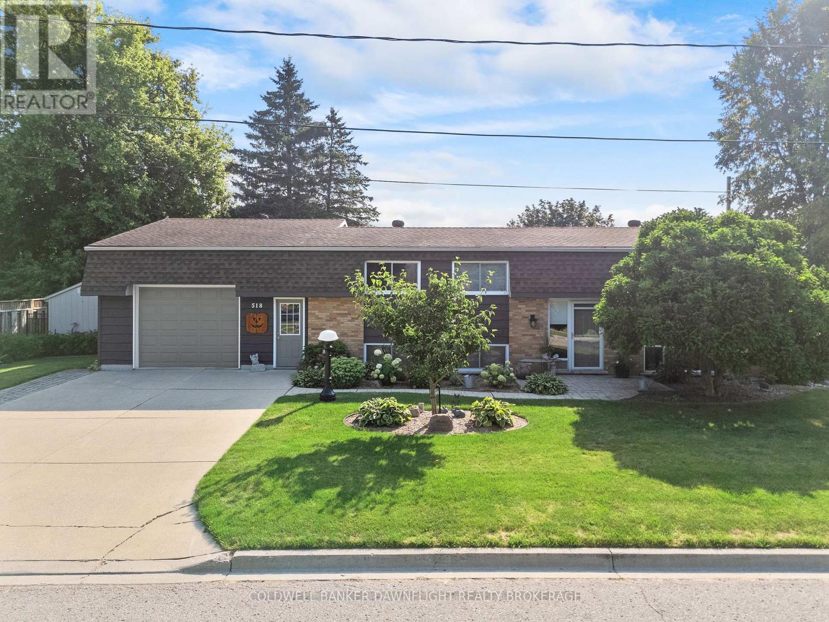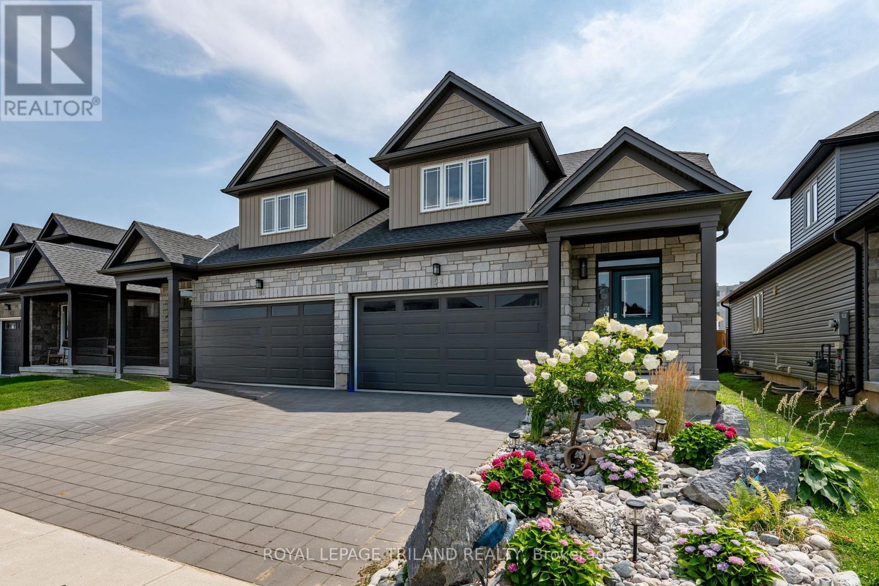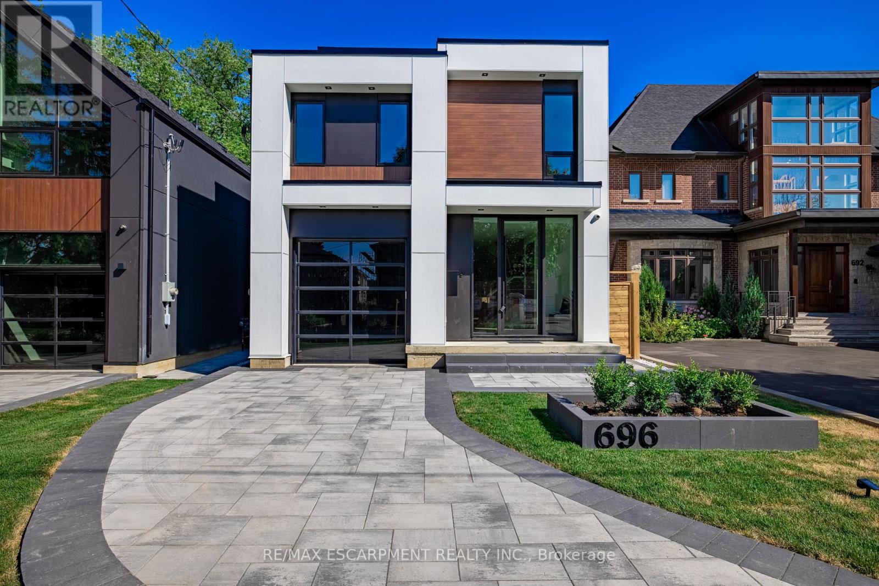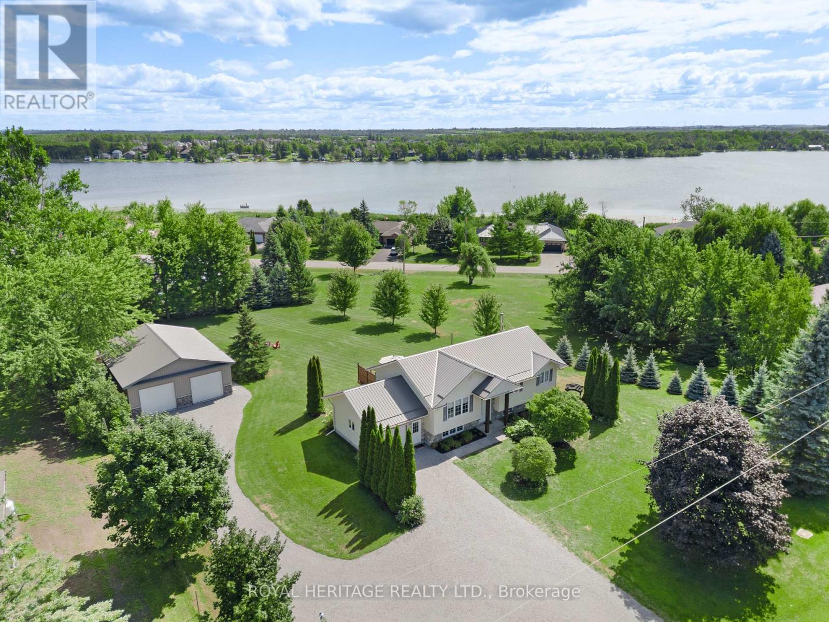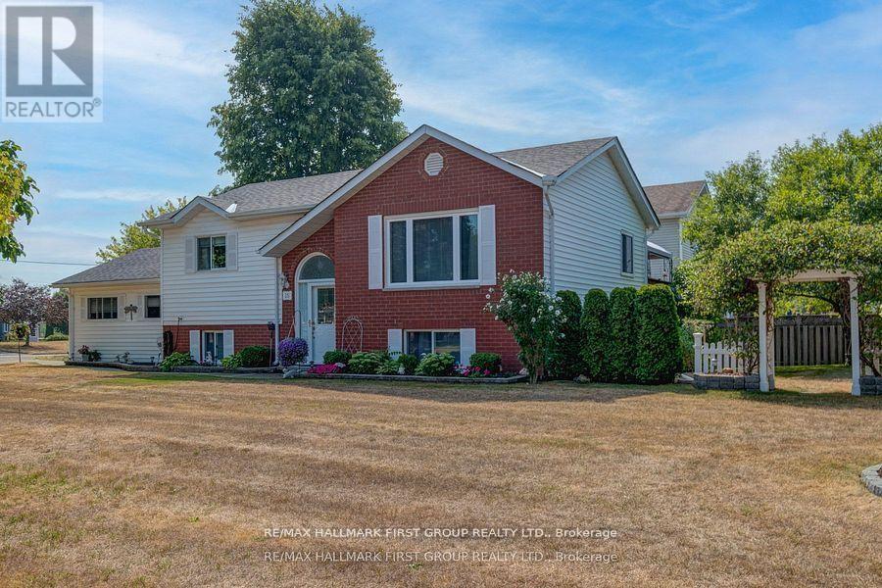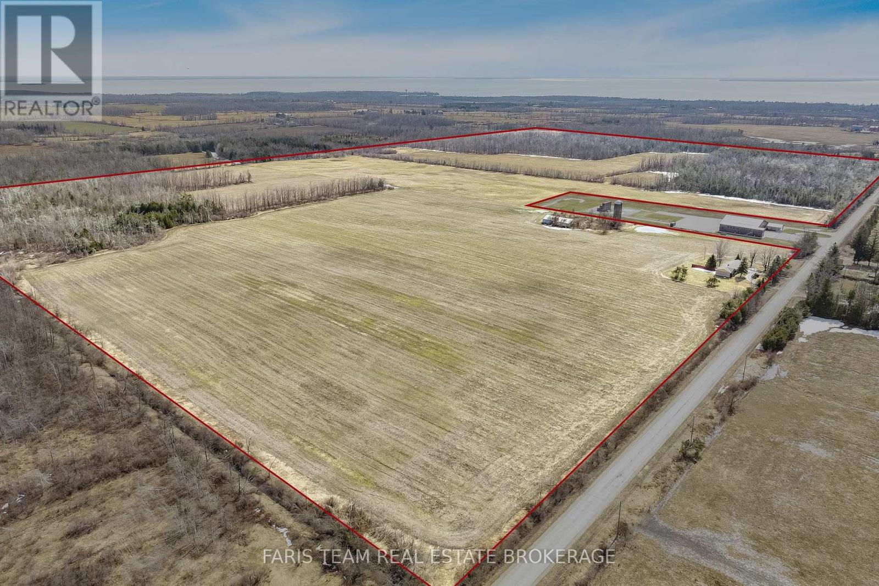48 Kingsmount Street N
Hamilton, Ontario
Back-to-School Investment Opportunity. This well-maintained home near McMaster University has been cared for as if the owners lived in it themselves. A top-notch student rental*, it has always been occupied by responsible, and respectful students who treated it with pride. Featuring 5+1 bedrooms, 2 full bathrooms, and numerous updates including electrical and updated roof, this home has been meticulously maintained. With important safety features already completed, the property is in excellent condition and ready for its next chapter. Only approximately a 12 min walk from McMaster University, this location offers both convenience and steady rental demand in a high-growth area. Whether you are adding to your portfolio or securing housing for students, this property provides proven rental potential and peace of mind. Don't let this investment property fly away. Book your showing today and move forward with confidence knowing this home has already shown its value. *Photos may differ as tenant belongings have changed (id:50886)
Exp Realty
518 Edward Street
South Huron, Ontario
OPEN HOUSE SATURDAY AUGUST 23 FROM 11 AM - 1 PM. Welcome to this meticulously maintained and beautifully renovated brick raised bungalow located in the south end of Exeter. Just minutes from local shopping, fine dining, and only a 30-minute drive to London or Stratford and a short 15 minutes to the stunning shores of Lake Huron. Step inside to a warm, inviting home filled with an abundance of natural light and a welcoming atmosphere. The open-concept kitchen and dining area features ample cabinetry, granite countertops (also found in the bathrooms), and elegant, updated appliances - all included. The spacious living room is perfect for relaxing, highlighted by a large newer picture window and rich hardwood floors that run through most of the main level. The main level offers three generously sized bedrooms and a stylish 3-piece bathroom upstairs. Making your way to the lower level, enjoy a cozy family room with a gas fireplace and a fourth bedroom if needed or it could serve a variety of purposes such as an office, workout room, etc. A mudroom keeps coats and boots organized. An additional 3-piece bathroom, a large laundry area and plenty of storage space round out the lower level. Additional highlights include direct access to a 1.5-car, fully insulated garage with a durable and versatile epoxy floor. A heated workshop at the rear is ideal for hobbies or projects and even more storage. Outside, a raised deck with composite deck boards and pergola overlooks a beautifully landscaped, fully fenced yard with mature trees which offers plenty of privacy. Enjoy peaceful evenings in the private sitting area tucked behind the garage and take advantage of the newer storage shed to keep things in order. You don't want to miss out on this charming home so book your showing today! (id:50886)
Coldwell Banker Dawnflight Realty Brokerage
54 Compass Trail W
Central Elgin, Ontario
Relaxed Coastal Living in Beautiful Port Stanley! Welcome to 54 Compass Trail where your next chapter begins in style! This beautifully finished, freshly painted semi-detached home is nestled in one of Port Stanley's most desirable neighbourhoods, just steps from the beach, marina, and charming shops and patios. Designed for easy, elegant living, the bright open-concept main floor features soaring vaulted ceilings, engineered hardwood, and a sun-soaked living and dining space that flows effortlessly into the upgraded kitchen complete with quartz counters, porcelain backsplash, ceramic floors, and a walk-in pantry.The spacious main-floor primary suite is a peaceful retreat, offering a walk-in closet with custom barn door, hardwood floors, and a private 3-piece ensuite. Upstairs, you'll find two more bedrooms (perfect for visiting grandkids or guests!), a full bathroom, and a sunny reading or office nook. Downstairs, the finished rec room is ready for entertaining: think game nights, movie marathons, or weekend visits from friends and family. There's also a 2-piece bath and large laundry/storage area for added convenience. Enjoy morning coffee or sunset cocktails in your private landscaped yard, or stroll down to the beach for an afternoon in the sun. With a double garage, stone paver driveway, and low-maintenance living, this home is made for those who want to slow down without settling down. Life at 54 Compass Trail isn't just about where you live, it's how you live. And in Port Stanley, you live well. Vitual staging used for some photos (id:50886)
Royal LePage Triland Realty
Century 21 First Canadian Corp
696 Montbeck Crescent
Mississauga, Ontario
Step into this architecturally striking luxury residence, expertly crafted by Montbeck Developments, where exceptional design and meticulous craftsmanship span all three levels. This thoughtfully designed open-concept home showcases elegant herringbone-pattern white oak hardwood floors, soaring ceilings, and expansive floor-to-ceiling windows that bathe the interiors in natural light. The main level impresses with a sculptural glass-encased staircase and a designer kitchen outfitted with top-of-the-line Fisher & Paykel appliances, quartz countertops and backsplash, a spacious island, and a walk-in pantry. The living and dining areas are both refined and inviting, featuring custom built-ins, a sleek gas fireplace, and seamless access to the backyard and balcony perfect for indoor-outdoor living. Upstairs, you'll find four generously proportioned bedrooms, each thoughtfully appointed with built-in desks, custom closets, and stylish ensuites finished with concrete-style porcelain tile and premium fixtures. The primary suite is a true retreat, offering oversized windows, a luxurious 5-piece ensuite, and a walk-in closet with illuminated cabinetry. The fully finished lower level expands the living space with a large family or recreation room and a modern 3-piece bathroom. Additional highlights include heated basement floors, a well-equipped mudroom with ample storage, a servery, a rough-in for a home theater or gym, a laundry room, integrated ceiling speakers, and a garage with a sleek tinted glass door. Outside, enjoy a private paved patio and a fully fenced backyard ideal for entertaining or quiet relaxation. A perfect fusion of luxury and functionality, this home is designed to elevate modern family living. LUXURY CERTIFIED. (id:50886)
RE/MAX Escarpment Realty Inc.
6 Chapel Boulevard
Belleville, Ontario
WELCOME to Kenron Estates, One of the Most Sought After Parks in Quinte West. Just minutes to Belleville, Trenton and the wonderful Prince Edward County. No Shortage of Beautiful lakes in this Area! The Sweet Mobile Home at 6 Chapel Blvd., features an Eat-in kitchen, Bright living room, 3 bedrooms, a Mud room (which could also function as an Office or 4th bedroom), and of Course a 3 piece bathroom with your Own Laundry Machines. Brand New Peaked Metal Roof in Fall 2023! The Attached garage is a great spot to Park or Putter and includes the work bench. New Flooring Throughout in 2024. Freshly Painted, 2025. New Stainless Steel Fridge and Stove, 2023. Large Garden Shed new in 2023. The Yard Overlooks Green Grass and Mature Trees and is a Nice Spot To Sit and Relax. There is a Recreation Hall for the Residents to Meet for Some Fun, and Even have a Friday Night Barbecue. Take a Walk or Ride Your Bike and Not Be Distracted By The Traffic of Town. Respect, Smiles and Friendliness Included. Hot Water Tank/2025, owned. The Monthly fee of $225.00 includes Water, Sewer and Maintenance of the Common Areas/Roads. Some Much To Appreciate, Offers Anytime, Immediate Possession Available. (id:50886)
RE/MAX Hallmark Eastern Realty
108 Beach Road
Kawartha Lakes, Ontario
A Home That Checks All the Boxes Inside and Out! Welcome to this immaculate home, ideally situated in a desirable waterfront community between Lindsay and Port Perry, with deeded access to Lake Scugog. Whether you're seeking serenity, space, or style, this property delivers. Pride of ownership is evident throughout this beautifully maintained home, offering 3 spacious bedrooms and 3 bathrooms. The open-concept layout connects the living, dining, and kitchen areas, creating a warm and inviting atmosphere perfect for family gatherings or entertaining guests. Expansive windows flood the space with natural light, while a walkout leads to a rear deck overlooking a generously sized yard and picturesque views of the lake. The primary bedroom features a private ensuite, and the main level showcases new flooring throughout, adding a fresh, modern touch. Downstairs, the fully finished lower level boasts a bright family room with a cozy fireplace, brand-new carpeting, a 4-piece bath, and a spacious laundry/utility room with ample storage and convenient access to the attached garage. This home includes numerous updates, including a steel roof, water treatment system, and updated appliances, ensuring comfort and peace of mind. And now the ultimate bonus: a dream detached workshop. This 30 x 40 heated shop features three oversized bay doors, soaring ceilings, and endless potential for hobbies, projects, or storage. A true haven for any enthusiast. This well-manicured property combines functionality with lifestyle and is sure to impress. Don't miss the opportunity to make it yours. (id:50886)
Royal Heritage Realty Ltd.
15 Catherine Crescent
Brighton, Ontario
Immaculate 2&1 bedroom Raised Bungalow with double car garage Home has had total makeover by very discriminating owner Kit features Cathedral ceiling, newer Laminate flooring, B/I Dishwasher, Eating area with newer bay window newer Sliding Glass Door leading to Composite Deck with Gazebo Surrounded by mature trees and shrubs making private sitting area complete with storage underneath. Formal Dining room w/cathedral ceiling and upgraded laminate flooring open to formal Living room w/upgraded laminate flooring and picture window. Prime bedroom features wall to wall closet, 3 pce ensuite and upgraded vinyl flooring. 2nd bedroom features broadloom and double closet. Basement features large finished rec room with upgraded vinyl flooring with large storage room. 3rd bedroom with double closet and upgraded laminate flooring Furnace/Laundry room features updated gas furnace, rental HWT and inside entrance to double car garage. Spacious yard is meticulously landscaped with perennials, trees and shrubs Prime nieghbourhood on very quiet street. 6 car parking. shingles new in 2023, mostly new windows, 200 amp service. Home shows exceptionally well!!! (id:50886)
RE/MAX Hallmark First Group Realty Ltd.
2724 Newcomb Lane
Selwyn, Ontario
Lower Buckhorn Lake - Deer Bay. Three season cottage on desirable Newcomb Lane. Prime shoreline - AAA (no weeds), with 10 feet of depth off the dock and a shallow wade in area that offers absolutely perfect swimming frontage. Direct west exposure allowing picture perfect sunsets all year long. Stunning open lake view. Year round, well maintained private road with deeded part ownership in 65 acres of back land, guaranteeing no back lot development. Many year-round residents on Newcomb Lane. Within the magical 1 1/2 hour distance of the GTA - Lakefield 12 mins and Peterborough under 30 mins. Excellent terrain - the cottage is situated on a private, .7 acre treed lot that slopes gently from the lane to a level area where the cottage is located. The cottage sits close to the shoreline providing a desirable footprint for future development. Located on a Trent System Lake allowing endless boating adventures. The charming, solid 1960s cottage consists of 4 bedrooms - open concept living, kitchen and dining, 4 piece bathroom and a detached double car garage. Can be used for many years to come as it is and what it was designed for - to simply enjoy cottage life - or plan to make this one amazing location to build your dream. Click "More Photos", below, for aerial video, additional photos and more. (id:50886)
Royal LePage Frank Real Estate
39 Buckhorn Narrows Road
Trent Lakes, Ontario
Charming Raised Bungalow on Private 2-Acre Lot- Nestled on a level, well treed and private 2-acre lot, this beautifully maintained 3 bedroom, 2 bath raised bungalow offers the perfect blend of comfort and functionality while the inviting covered front porch provides a peaceful spot to take in the tranquil surroundings, rain or shine. The main floor offers hardwood floors adding warmth and elegance while the functional kitchen with pantry and plenty of storage, opens to the dining area and direct access to a back deck great for outdoor dining or entertaining. The spacious main bath is equipped with a relaxing jet tub and convenient in-suite laundry. Full unfinished basement with wood stove offers a blank canvas and potential for additional living space while the detached double garage provides ample space for vehicles, tools, or hobby projects. Picturesque lot in a lovely private location and only minutes to Buckhorn. (id:50886)
RE/MAX Hallmark Eastern Realty
547 Line 11 N
Oro-Medonte, Ontario
Top 5 Reasons You Will Love This Property: 1) Discover the incredible chance to own 188-acres with approximately 100-acres of farmable land 2) The centrepiece of the property is a solid two bedroom, two and a half bathroom bungalow, which provides a perfect foundation for transforming it into your dream countryside retreat, ready for your creative touch and modern upgrades 3) Experience rural tranquility just minutes from Orillia, with easy access to schools, including an elementary school only half a mile away, shopping, essential services, and proximity to Highway 11, ensuring convenient connectivity in both directions 4) Cash crop farm with tile drained land presenting excellent opportunities, complete with an expansive barn ideal for cattle or storing large machinery, offering potential for property severance and located within the study zone for expansion for the city of Orillia 5) Whether you're envisioning a thriving agricultural enterprise, creating a peaceful family homestead, or making a strategic investment for the future, this exceptional property provides unlimited potential. 2,587 fin.sq.ft. Age 49. *Please note some images have been virtually staged to show the potential of the property. (id:50886)
Faris Team Real Estate Brokerage
69 George Avenue
Wasaga Beach, Ontario
Location and lot size are what set this property apart from others. 69 George Ave is just steps from Georgian Bay, minutes from Collingwood or Wasaga Beach. Set on a private 0.87-acre lot with your own treed forest, trails, flat green space, gardens and plenty of paved parking for vehicles, trailers, equipment, and more!!! This 3-bedroom, 2-bath raised bungalow has an open-concept main floor with large bright windows throughout, laminate floors, freshly painted and updated lighting. The kitchen features a gas stove, ample cabinetry, excellent storage, a peninsula, and overlooks the beautiful backyard. The large living and separate dining area has a walk-out to an oversized back deck, great for morning coffee.The primary bedroom offers a double closet, semi-ensuite and its own private balcony, while two additional bedrooms also feature double closets and natural light. The main floor is finished with a 4-piece bathroom. You will be pleased with the over size of each room in this home. The finished basement includes, separate entrance to the garage, a rec room with a gas fireplace and above-grade windows, a 3-piece bathroom, an office area with tile flooring, a laundry room, and more storage. The large backyard is built for relaxation and entertaining with a firepit area, gardens, mature trees, large paved patio area, large shed, under deck storage, potential for a pool or basketball court. A 25 x 30 two-car garage double deep depth perfect for workshop or extra car parking and a driveway with space for 10 or more vehicles mean there's parking for family, friends, and even your boat or RV. This well-maintained home combines practical living with incredible outdoor space in a sought-after location, making it a fantastic opportunity to enjoy everything Wasaga Beach has to offer. Just minutes from Collingwood, the beach, local trails, shopping, and a short walk to Georgian Bay, your dream home awaits. Extras: Roof (2021), Resurfaced Shed & Deck Boards (2024). (id:50886)
Royal LePage Real Estate Associates
2955 Pinecone Trail
Severn, Ontario
Welcome to your dream country estate. This meticulously crafted 3,300 sq ft custom-built home sits on 2.35 acres of peaceful countryside along the highly coveted Pine Cone Trail, offering a rare blend of thoughtful design, exceptional craftsmanship, and modern comfort. Inside, youll find handcrafted solid pine shaker-style doors, a striking solid oak staircase, in-floor radiant heating, and on-demand hot water for ultimate comfort and energy efficiency. The main floor features a spacious primary suite with a generous ensuite, soaker tubs on both the main and upper levels, and patio doors leading to the backyard. A separate games and entertainment room offers the perfect space for hosting family and friends. Enjoy 9-foot ceilings and floor-to-ceiling windows across the back of the home, creating a bright, open atmosphere that effortlessly blends indoor and outdoor living. The oversized attached garage (27' x 28') includes 8' high by 9' wide doors, a dedicated generator panel, and plenty of space for storage or hobbies. A trailer plug-in post is located just outside ideal for RV owners. Outdoors, the backyard is an entertainers paradise, featuring over 1,000 sq ft of patio stone, a one-year-new gazebo, a hot tub, and your own private pool. A fire pit and regulation-size horseshoe pit add even more enjoyment to this incredible outdoor space. Out front, an inviting covered porch is the perfect spot to sip your morning coffee and listen to the birds. This exceptional property combines rural tranquility with luxury living. Located just 15 minutes from Orillia, minutes to the village of Washago, and close to Lake Couchiching and the Trent-Severn Waterway, this is a rare opportunity to enjoy space, quality, and convenience all in one. (id:50886)
Coldwell Banker The Real Estate Centre Brokerage

