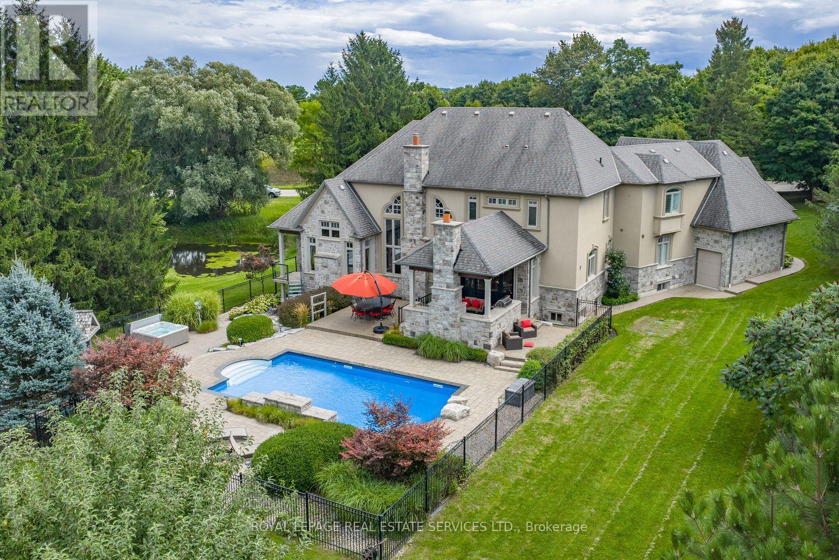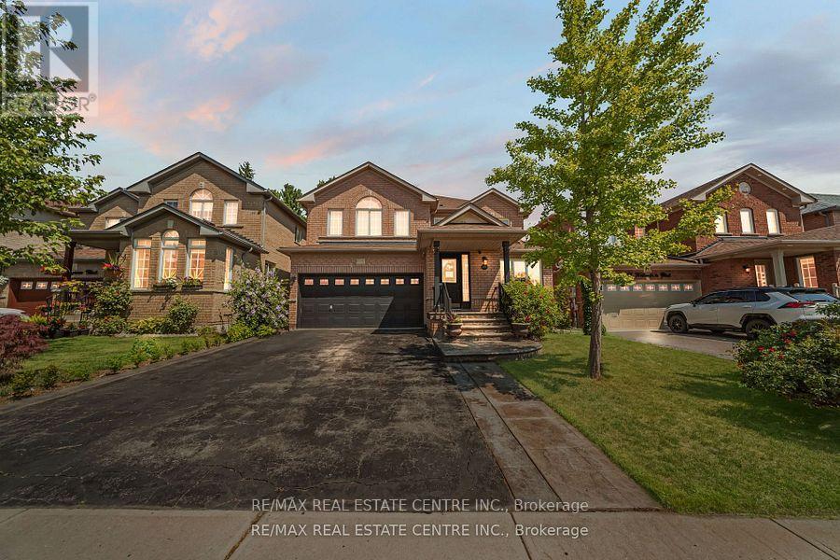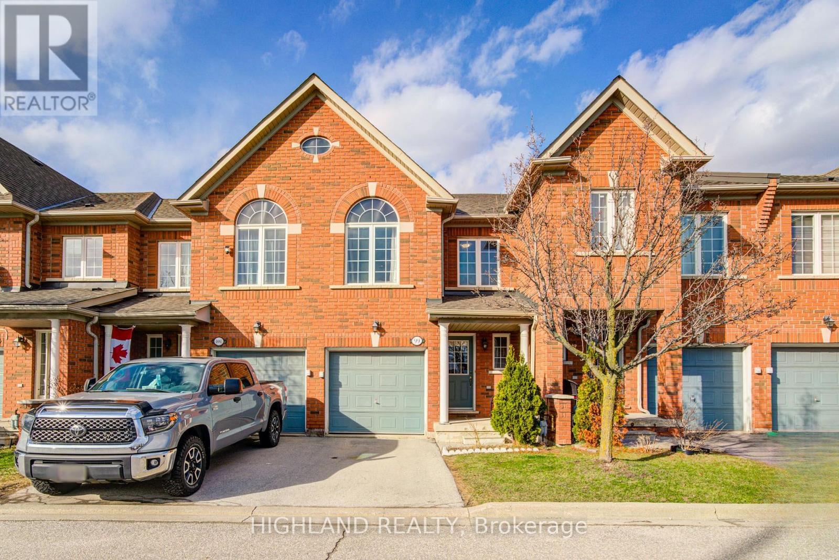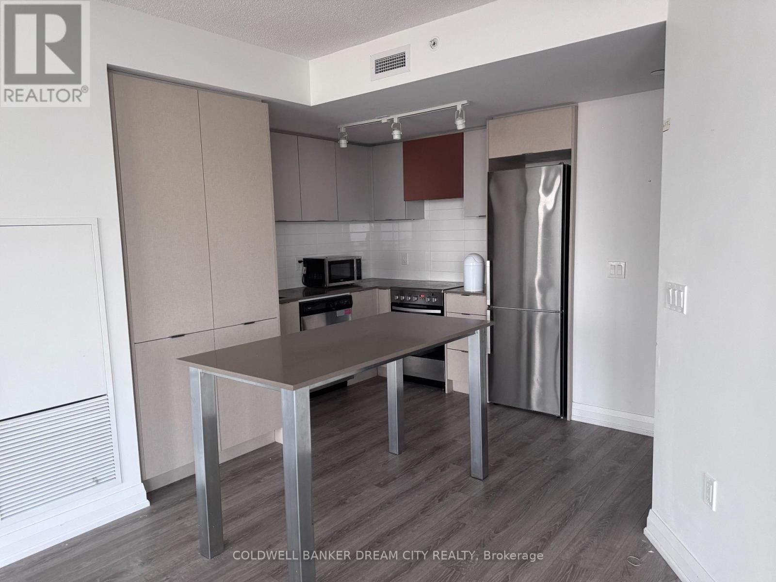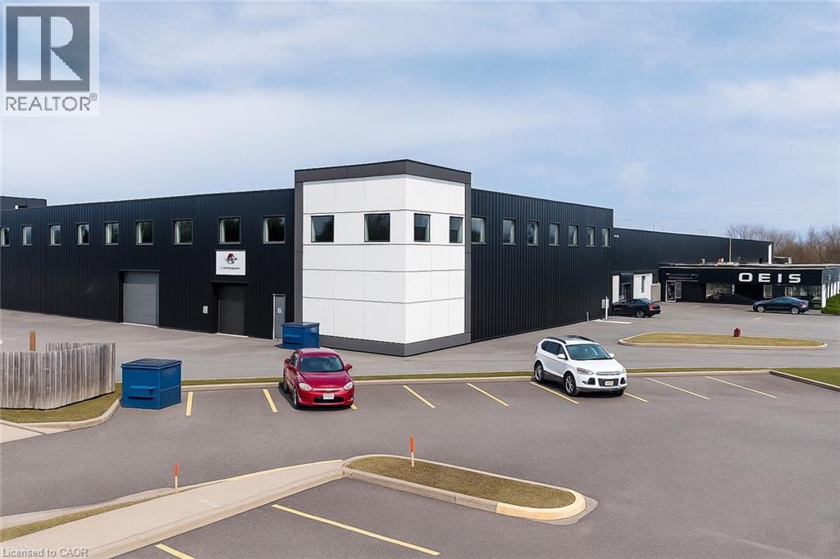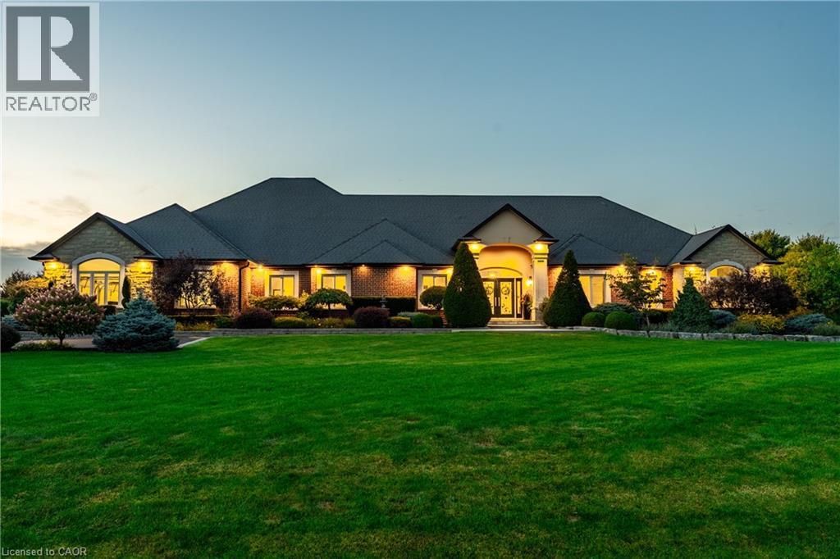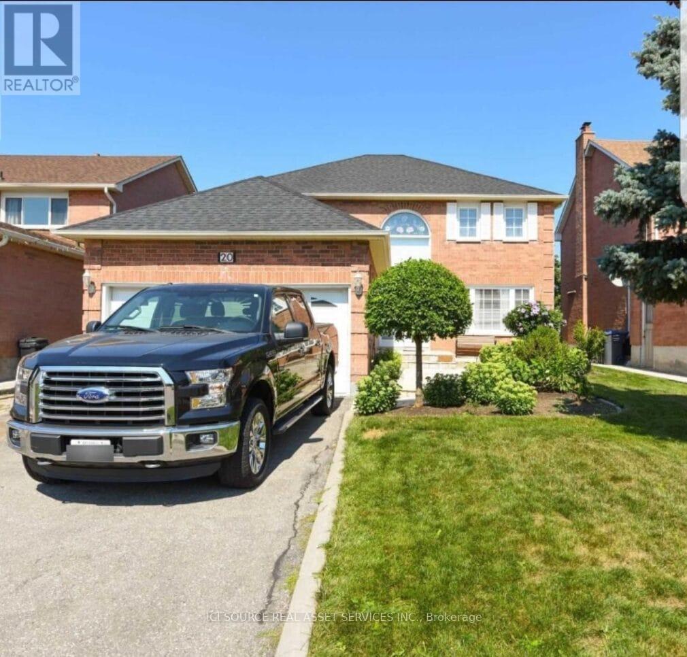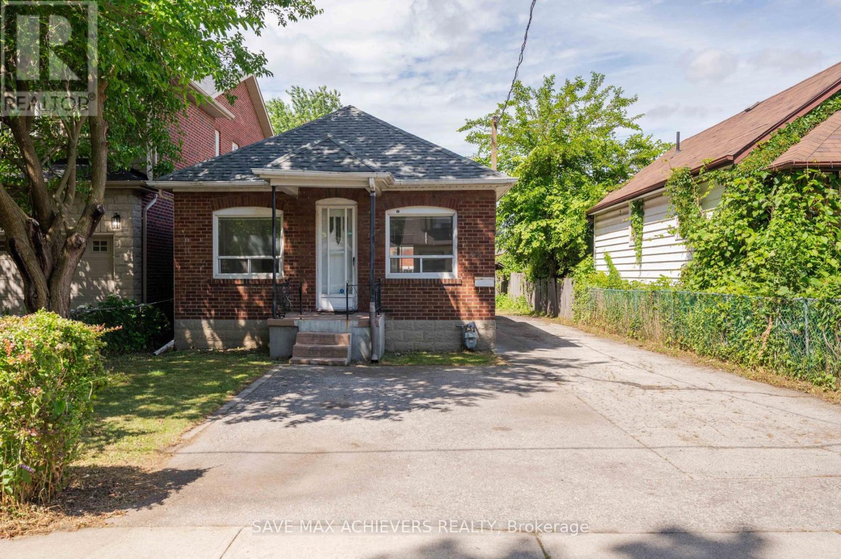2319 Kilbride Street
Burlington, Ontario
More than just a home - a lifestyle. Custom built in 2009 on a remarkable 1.3 acre mature, manicured and fully landscaped lot situated in the charming and coveted community of Kilbride. Boasting an open concept classic layout of approx 5,000 square feet of impeccable craftsmanship blended with traditional elegance, this stunning residence offers 5 bedrooms, including 5+1 bathrooms, main floor primary and guest suites, dedicated office space, grand 2 storey great room with wood beam ceilings & custom built-in cabinetry, Town and Country floor to ceiling 42" gas fireplace, circular open staircase, palladium windows, maple hardwood t/o, 2 laundry rooms, coffered ceilings, formal dining room showcasing a waffle ceiling & servery, Updated chef's kitchen includes new premium Dacor appliances with extended warranty, abundance of top tier cabinetry, heated travertine flooring, walk-in pantry, pot filler, 6 burner gas cook top, oversized double island, family breakfast area with double door walk-out to covered porch. Primary suite includes the luxury of a spa inspired 5pc bath with heated flooring, custom cabinetry, double sinks, dual custom closets, fireplace retreat plus a private patio walk-out. Second level provides 3 generous bedrooms, 2 baths plus convenient laundry that incudes new Electrolux washer & dryer. Lower level expands living space with 9' ceilings, gym, 3 pc bath, walk-up to pool area, mega storage, 2nd staircase plus a rough-in for a 2nd kitchen. Exceptional backyard showcasing abundance of stonework, salt-water pool with cascading waterfall, 6 seat hot tub, cabana with bar, outdoor kitchen including new Napoleon BBQ with smoker, wood burning fireplace plus multi-tiered entertaining areas. Impressive oversized 5 car garage with 13 ft clearance, EV charger. 400 AMP service, septic, drilled well plus cistern, backup generator, invisible fencing are a few of the numerous features. Complete list of highlights, features and improvements are in supplements. (id:50886)
Royal LePage Real Estate Services Ltd.
19 Hollowgrove Boulevard
Brampton, Ontario
Located In The Highly Desirable Vales of Castlemore, This Beautifully Updated Home Blends Modern Comfort With Peaceful, Natural Surroundings And Outstanding Potential. Backing Onto A Tranquil Ravine Lot With A Flowing Stream, This Spacious 3-bedroom, 3.5-bathroom Residence Offers Both Elegance And Functionality. The Main Floor Showcases A Gourmet Chefs Kitchen With Granite Countertops, A Gas Stove, Center Island, And Sliding Doors That Open To A Private Backyard Terrace. The Breakfast Area Is Equipped With Millwork And A Second Sink. The Bright, Open-concept Living And Dining Areas Are Ideal For Entertaining, While A Separate Family Room And Main-floor Laundry Add Everyday Convenience. Major Upgrades Include A $70,000 Renovation In 2009 To The Kitchen, Powder Room, And Laundry Room, Along With Professional Landscaping In 2011 Featuring Perennial Gardens, Stamped Concrete Patios, And Walking Paths. Additional Improvements Include A New Roof (2017), High-efficiency Furnace, And A/c (2015/2016).The Mostly Finished Basement With Rough-ins For A Bathroom And Kitchen, A Separate Entrance, Additional Electrical Panel, And is Ready To Be Converted Into A 3-bedroom, 1-bathroom Apartment Or In-law Suite, Offering Excellent Income Potential. With An Attached Two-car Garage, Parking For Up To Four More Vehicles, And Gated Backyard Access, The Home Is As Practical As It Is Beautiful. Entrance From The Garage To The Main Level And Basement, Along With A Separate Side Entrance To The Basement. The Backyard Retreat Offers Scenic Ravine Views, Beautifully Maintained Gardens, And A Haven For Bird Watchers And Nature Lovers Alike, Has 2 Entrances To The Yard From Both Sides of The House. Currently Configured As A 3-bedroom Home, It Can Easily Be Converted Back To Its Original 4-bedroom Layout, Providing Flexibility For Growing Families Or Future Resale. Move-in Ready With Space To Personalize Or Expand Don't Miss This Unique Opportunity. Schedule Your Private Showing Today! (id:50886)
RE/MAX Real Estate Centre Inc.
99 - 6399 Spinnaker Circle
Mississauga, Ontario
** Back To The Ravine ** Welcome to this charming and well-maintained 3+1 bedroom, 2.5 bathroom townhouse nestled in a highly sought-after, family-oriented community. Backing onto a beautiful ravine, this home offers both privacy and a serene natural setting which is perfect for relaxing or entertaining. The main floor features an open-concept living area, ideal for entertaining, and a sun-filled dining area that walks out to the private backyard which is perfect for morning coffee or summer BBQs. The modern kitchen is thoughtfully laid out for functionality and flow. Three generously sized bedrooms, including a primary bdrm with a 4pcs ensuite bath and ample closet space. The versatile den on the 2nd level can easily serve as a home office, guest room, or additional living area, offering flexibility for today's lifestyle. Steps to Heartland Shopping Center, Hwy 401/407, The Parks, Mississauga Stadium, Courtneypark Athletic Fields, Restaurants and More. (id:50886)
Highland Realty
2708 - 30 Gibbs Road
Toronto, Ontario
Welcome to this stunning in a luxury condo under 3 years old, featuring 2 spacious bedrooms, 2 full bathrooms and a balcony with clear views of Hwy 427. Enjoy high ceilings, large windows throughout, and tons of natural light. The modern kitchen is upgraded with quartz countertops and all brand-new stainless steel appliances. Unit also includes in-suite washer & dryer and 1 parking space. This pet-friendly building offers 24-hour security and premium amenities including a gym, library, party rooms, and more. Located steps to parks, playgrounds, top-rated schools, and with quick access to major highways and public transit. Easy to show with lockbox . Dont Miss Your Opportunity To View This Gorgeous Home. Move-in ready!!! Ideal For 1st Time Home Buyers Or Investors . (id:50886)
Coldwell Banker Dream City Realty
4256 Carroll Avenue Unit# 9
Niagara Falls, Ontario
Highly functional 4,457 SF light industrial unit with both a truck-level door (9'1 x 8'10) and a drive-in door (9'1 x 8'9) for maximum loading flexibility. Features 12.9 clear height, gas forced air heat, and sprinklers. Well-located in Niagara Falls with quick access to Thorold Stone Rd and major highways. On-site outdoor storage available if required. Ideal for warehousing, distribution, or service uses. Additional units from 6,405 SF up to 12,000 SF also available at this address. (id:50886)
Real Broker Ontario Ltd.
33 Ridgefield Court
Brampton, Ontario
Renovated in 2023 - Bright And Spacious 3 Bedrooms And 2.5 Washrooms Semi-detached For Lease In High Demand Area Vales Of Castlemore, Brampton. Spacious Kitchen With Quartz Counter Top, Pot Lights, S/S Appliances, Lots Of Storage Space. Laundry In Garage, Separate One Parking Spot On Driveway. Tenant Pays 70% Utilities. Basement Is Rented Separately. Walking Distance To Bus Stop, Parks, Plaza, Banks, School, Restaurant And All Amenities. (id:50886)
Cityscape Real Estate Ltd.
56 Gatepost Place
Flamborough, Ontario
Welcome to 56 Gatepost Place in beautiful Lynden—an exceptional luxury estate where timeless design meets modern comfort. This stunning residence offers over 4,000 sq. ft. of meticulously renovated living space above grade, featuring 4 spacious bedrooms, each complete with its own private ensuite bathroom. For added convenience, the home also boasts 2 stylish powder rooms, ensuring comfort for family and guests alike. Designed with both relaxation and entertaining in mind, the heart of the home is its expansive chef-inspired kitchen. Outfitted with a commercial double-door Subzero fridge, oversized Wolf gas range, double wall ovens, quartz counters and backsplash, and a walk-in pantry, it’s a dream for home cooks and entertainers. The open layout flows seamlessly into the dining and living areas, while a dedicated office tucked away from the main hub provides the perfect spot for quiet productivity. An above-ground, fully self-contained in-law suite adds incredible flexibility, making it ideal for multi-generational living or hosting extended stays in complete comfort. Outside, the 1.25-acre manicured property backs onto scenic open fields, offering peace and privacy in a picturesque setting. Outdoor living is elevated with a covered deck and full outdoor kitchen, creating the perfect space for hosting gatherings year-round. Multiple patios invite you to bask in the sun, while the stone firepit provides a cozy spot for evenings under the stars. Raised garden beds add charm and functionality for those who love to grow their own produce or flowers. Additional highlights include a partially finished basement with plenty of potential, modern updates throughout, and a design that balances luxury with everyday convenience. This is more than a home—it’s a lifestyle. Rarely do properties of this caliber become available in Lynden. Experience the perfect blend of elegance, space, and comfort at 56 Gatepost Place. (id:50886)
RE/MAX Escarpment Golfi Realty Inc.
175 Garside Avenue S
Hamilton, Ontario
CHARMING SOUTH-EAST END HAMILTON HOME … Nestled in a quiet, family-friendly Hamilton neighbourhood, 175 Garside Avenue South is an adorable 1 ½ storey brick and siding home that combines both character & functionality. With 4+1 bedrooms, 2 baths, and a DETACHED GARAGE, this property offers versatile living for growing families, multi-generational households, or those simply seeking more space. Inside, the living room showcases original hardwood flooring and crown moulding, creating a warm and timeless atmosphere. The EAT-IN KITCHEN, designed with abundant cabinetry, opens to the deck and a partially fenced yard with gardens. A separate dining room adds flexibility and could easily be converted back into a 6th bedroom. Completing the main floor is a well-sized bedroom and 4-pc bath. The UPPER LEVEL features three more bedrooms, all with natural light, and a full 4-pc bath, offering privacy and convenience for family members or guests. Downstairs, the FINISHED LOWER LEVEL extends the living space with a recreation room, additional bedroom, laundry facilities, and plenty of storage. Outdoors, the detached garage provides secure parking and added storage, while the yard offers both garden space and room for children or pets. The SIDE ENTRY from the concrete driveway enhances functionality and accessibility. Perfectly situated with easy access to the Hamilton Mountain, Red Hill Valley Parkway, QEW, parks, shopping, and the scenic Bruce Trail, this home blends suburban charm with commuter convenience. 175 Garside Avenue South presents a rare opportunity to secure a spacious, character-filled property in a desirable Hamilton location. CLICK ON MULTIMEDIA for virtual tour, drone photos, floor plans & more. (id:50886)
RE/MAX Escarpment Realty Inc.
Basement - 261 Gleave Terrace
Milton, Ontario
2 bedroom newly built basement with Full washroom in Milton. Large Kitchen and Living area. Good size bedrooms. Laminate flooring, Seperate Laundry & all new appliances. 1 parking space. Close to all modern amenities and minutes to good schools, shopping, hospital, Milton sports centre and transit. Tenant pays 33.33% all utilities. (id:50886)
Century 21 Associates Inc.
20 Plover Place
Brampton, Ontario
Hurontario and 407 Brampton. Backing onto Brampton Golf Club. Members-only golf course Golf Course. There are two portions in the basement. Legal Basement one with side entrance one large bedroom full kitchen and full washroom. Legal Basement two for personal use with one large bedroom. Approved by the City Of Brampton. Large 6 Bedroom Home On Premium Lot Overlooking The Golf Course With Breath-taking Views! Grand Entrance, Spiral Wood Staircase to LEGAL Finished Basement, Hardwood Floors, Granite Countertops and Stainless Steel Appliances. Lots of Upgrades On Quiet Court Location. The basement tenant can assume or vacate. Parking for six vehicles. No side walk. Over sized garage Close to Airport, Schools, Colleges, University. GO train and go bus. Future LRT. The character of Fletcher's Creek South is exemplified by its slower-paced environment. This part of Brampton is good for those who need a quiet atmosphere, as the streets are reasonably calm - however some areas can be quite noisy, especially around Highway 407. Lastly, there are about 30 public green spaces nearby for residents to discover, such as Hickory Wood Park and Ray Lawson Valley, and they are very well-located, which makes it very easy convenient.*For Additional Property Details Click The Brochure Icon Below* (id:50886)
Ici Source Real Asset Services Inc.
42 Charles Street E Unit# 2409
Toronto, Ontario
Welcome to 42 Charles Street E Unit 2409. This 625 sqft luxurious 2-bedroom corner suite features soaring 9 ft ceilings, southeast exposure, and abundant natural light. Enjoy 307 sq.ft of wraparound balcony space with stunning city views. Ideally situated near Yonge & Bloor, with easy access to U of T, Toronto Metropolitan University (formerly Ryerson), upscale shopping, fine dining, and the entertainment district. Resort-style amenities include a fully equipped gym, games room, rooftop lounge, outdoor infinity pool, and 24-hour security. (id:50886)
RE/MAX Escarpment Realty Inc.
54 Harold Street
Toronto, Ontario
A rare opportunity with incredible potential in one of South Etobicoke's most sought-after neighbourhoods. This charming detached bungalow sits on a deep 35 x 135 ft lot with a 5-car private drive, a separate side entrance, and a spacious backyard, making it ideal for a move-in-ready setup, rental potential, or a future custom build. With plenty of space to reimagine, this is a great option for families and investors seeking to craft something truly special. Surrounded by top neighbourhood favourites like Sanremo Bakery, Jimmy's Coffee. Easy transit access with 5 mins to QEW and 5 min walk to Mimico GO Station (15min to Union). Plus the community is home to excellent schools and parks nearby. Don't miss your chance to create something special in Mimico! (Some Photos Virtually Staged). (id:50886)
Save Max Achievers Realty

