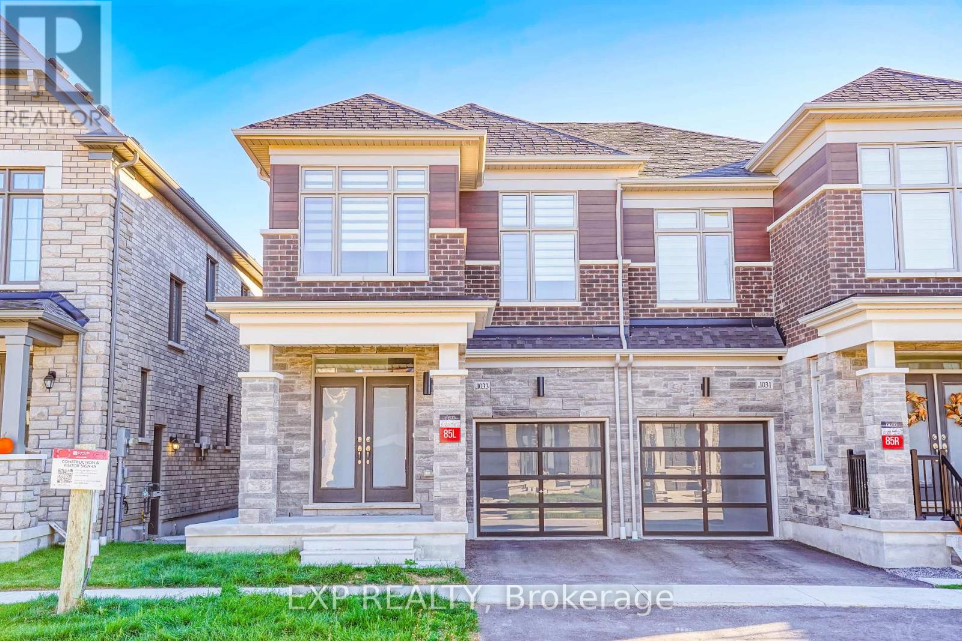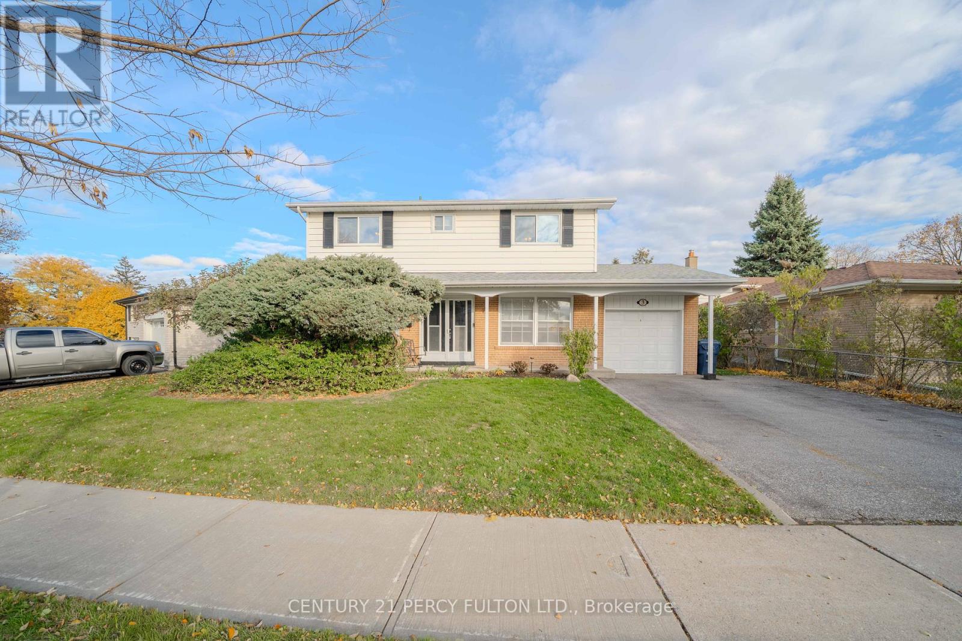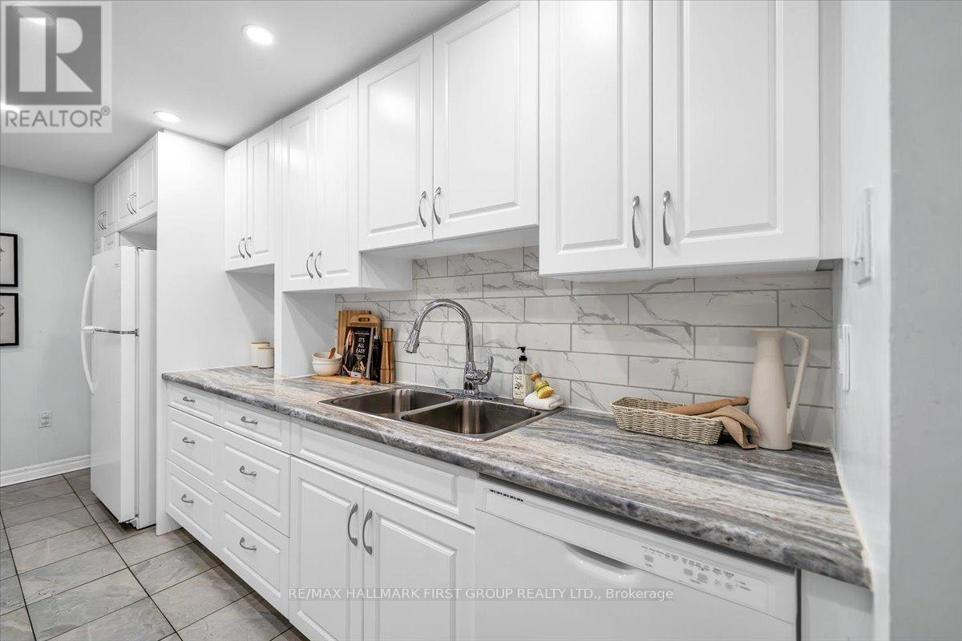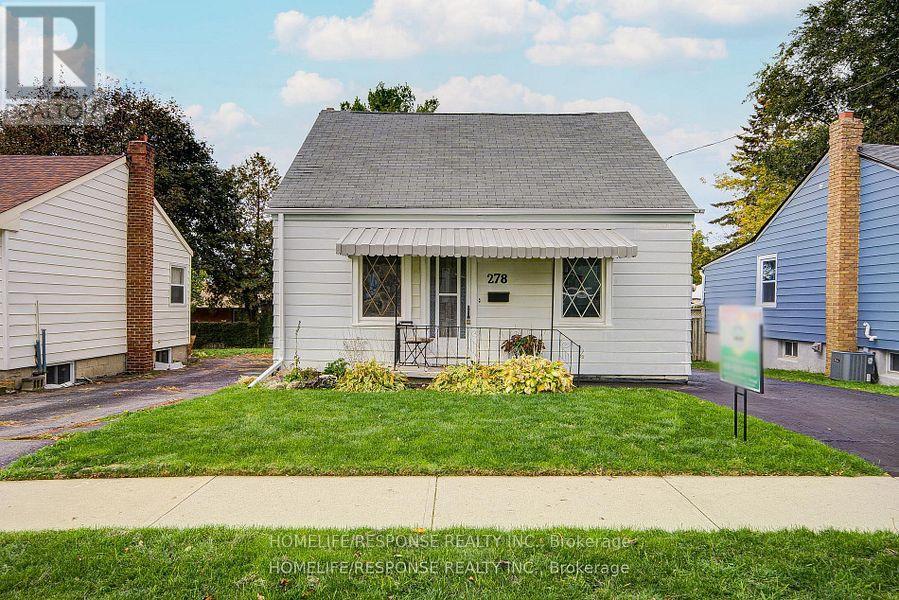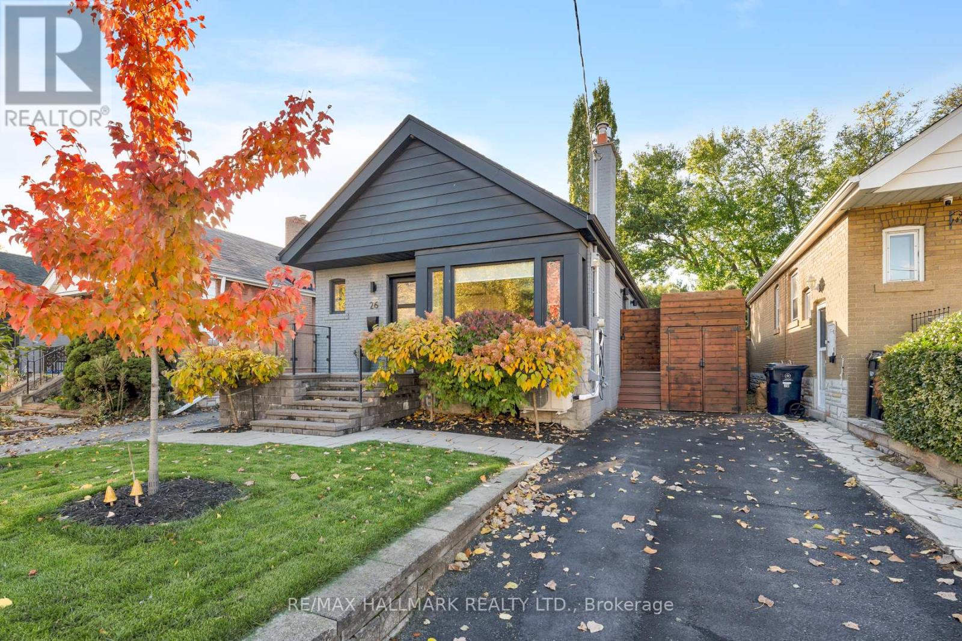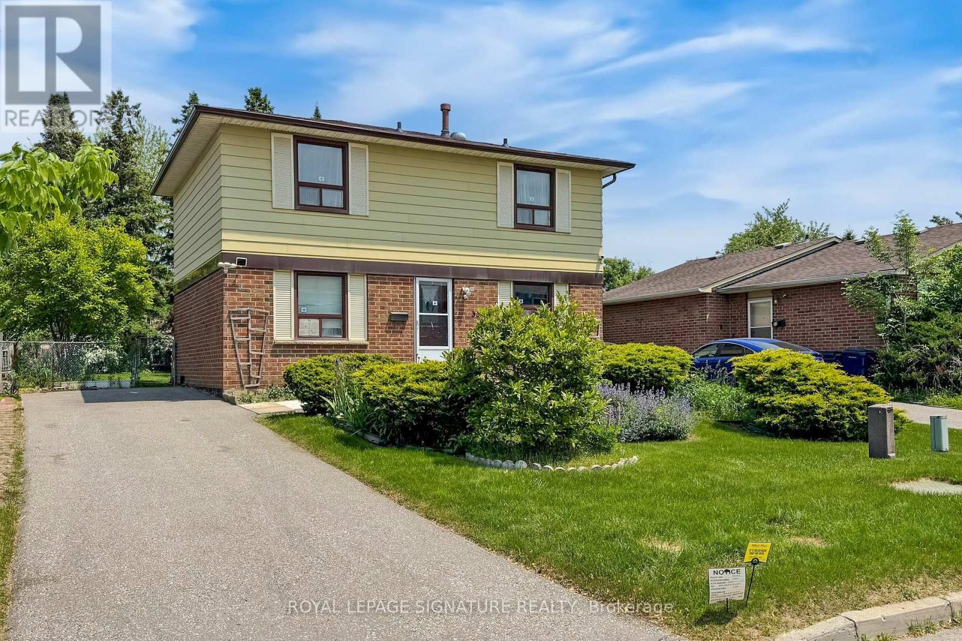1033 Pisces Trail
Pickering, Ontario
Step Into This Beautifully Designed 4-Bedroom, 3-Bathroom Semi Detached Home Offering Modern Living In A Family-Friendly Neighbourhood *The Open-Concept Main Floor Features A Spacious Kitchen With A Large Center Island, Stainless Steel Appliances, And Extended Cabinetry-Perfect For Entertaining Or Everyday Living *Enjoy The Seamless Flow Into The Bright Living And Dining Area And Walkout To The Backyard *The Oak Staircase Leads To Four Generously Sized Bedrooms, Including A Primary Suite With Ample Natural Light *A Contemporary Exterior With Stone And Brick Facade Adds Curb Appeal, While The Attached Garage Offers Convenience *Located Near Major Highways, Shopping, Restaurants, Schools, And Everyday Essentials, This Move-In Ready Home Blends Comfort, Style, And Accessibility-Ideal For Growing Families Or Professionals Alike* (id:50886)
Exp Realty
74 Langford Avenue
Toronto, Ontario
A beautifully reimagined, fully renovated three-storey detached residence offering 4+1 bedrooms, 5 bathrooms, and a rare laneway-accessed double garage, this home blends refined design with thoughtful functionality in one of Toronto's most desirable neighbourhoods. A welcoming covered porch leads into a main floor that feels both elegant and inviting, where curated architectural details-white oak herringbone floors, custom millwork, restored heritage elements, coffered ceilings, and designer lighting-create a seamless flow through the open living, dining, and kitchen areas, complemented by a custom pantry with integrated bar and a bespoke mudroom at the rear entry. The second floor features three well-appointed bedrooms, including one with its own ensuite and two connected by a contemporary Jack and Jill bath, along with a dedicated laundry nook and excellent storage. The entire third level is dedicated to a private primary retreat with soaring ceilings, a built-in closet plus a separate walk-in closet with custom organization, a luxurious spa-inspired ensuite, and a walkout to a serene rooftop deck. The finished lower level offers a generous recreation space, an additional bedroom and bath, ample storage, and a separate walk-up entrance ideal for extended family or flexible use. The exterior is equally thoughtful, enhanced by warm wood accents, a spacious entertaining deck, landscaped grounds, upgraded lighting, and a double garage equipped with EV charging. With zoned climate systems, premium mechanicals, and sophisticated finishes throughout, this home delivers comfort, craftsmanship, and understated luxury. Located steps to Danforth Avenue, Pape and Donlands subway stations, top-rated schools, parks, the hospital, library, and a vibrant selection of shops and restaurants-with quick access to Downtown Toronto, the Beaches, and major routes including the DVP and QEW-this residence offers an exceptional lifestyle in a truly prime setting. (id:50886)
Icloud Realty Ltd.
3 Griselda Crescent
Toronto, Ontario
This spacious and well-maintained detached 2-storey home - lovingly cared for by its original owners - offers 4 bedrooms, 1.5 baths, and an attached 1-car garage. Perfect for growing families or anyone seeking a comfortable, move-in-ready home in a quiet, family-friendly neighbourhood. Freshly painted throughout, with brand new broadloom in the living room, dining room, staircase, and upper hallway, along with updated light fixtures, this home beautifully blends timeless charm with modern touches. The bright kitchen features newly repainted cabinets and ample workspace, ideal for everyday living or entertaining. Generous living and dining areas flow seamlessly, perfect for gatherings and family time. Upstairs, four well-sized bedrooms provide plenty of space for everyone. The lower level offers potential to open up and customize to your taste - whether for a recreation room, home office, or additional living area. Pride of ownership shines through every corner of this lovingly maintained home. Conveniently located close to schools, parks, shopping, and transit - an exceptional opportunity to own a detached home in a desirable Toronto neighbourhood.Move-in ready - just unpack and enjoy! *Lot size: Irregular 118.72 ft x 71.11 ft x 120.12 ft x 28.85 ft* (id:50886)
Century 21 Percy Fulton Ltd.
109 - 1535 Diefenbaker Court
Pickering, Ontario
Welcome to this beautifully maintained 3-bedroom, 2-bathroom rarely found ground level condo- nestled in the heart of Pickering! This bright and spacious ground level condo features an open-concept living and dining area, ideal for both everyday living and entertaining. The modern, updated kitchen offers plenty of storage, sleek finishes, and a breakfast bar that overlooks the dining area. Natural light fills every room through large windows, creating a warm and welcoming atmosphere throughout. Carpet free home. Each bedroom offers generous space and ample closet storage, while the primary suite stands out with a double sliding closet and a 3-piece ensuite for added comfort and privacy. Step out from the living room to your private patio, overlooking greenspace on the west side of the building. Conveniently located walking distance to Pickering Town Centre, the rec centre & Library, GO Transit, parks, schools, and 2 minutes from major highways, this home combines modern updates with unbeatable convenience-perfect for families, first-time buyers, or those looking to downsize without compromise. Maintenance fees cover water, Rogers cable & highspeed internet, and common areas. (id:50886)
RE/MAX Hallmark First Group Realty Ltd.
278 Drew Street
Oshawa, Ontario
Welcome To 278 Drew Street! This Turn-Key Home Is Immaculate & Beautiful On A Quiet, Lovely Street In Central Oshawa! This Home Is Deceivingly A LOT Larger Than It Looks With Loads Of Natural Sunlight, 4 Great-Sized Bedrooms, 2 Bathrooms, Ample Parking & Carpet Free Throughout. Thoughtfully Designed Layout With Many Recent Renovations Throughout The Home. Enjoy A Sun Drenched, Large Living Room With Radiant New Flooring That Overlooks The Front Yard. Marvellous Modern Kitchen With Gleaming Granite Countertops, Under-Mount Sinks, Ample Cabinetry & Walk-Out To A Large Private Deck - Ideal For A BBQ, Fun Gathering Or A Quiet Morning Cup Of Coffee. The Kitchen Flows Seamlessly Into The Dining Room With It's Open Concept Design. This Home Keeps On Giving With A Big Basement That Boasts New Drop Ceilings, Dazzling Pot Lights Throughout, Spacious Laundry Room, 2-Piece Bath & Extra Storage Space. It Has Versatility For Any Growing Family & Has The Potential To Be Converted Into A 5th Bedroom Or In-Law Suite. The Beautiful Backyard Offers Plenty Of Space For Kids To Play, Summer Gatherings, Gardening Or Just Simple Relaxation. Some Of The Recent Upgrades Include New Flooring, Subflooring & Baseboards On The Upper 2 Levels, Deck Railings & Steps, Basement Drop Ceilings, Stained Stairs & Painted Risers, Sealed Driveway & Freshly Painted Throughout - ALL IN 2025!!! Other recent upgrades include Owned Hot Water Tank (2024), Owned High Efficiency Furnace (2023), Appliances (Fridge 2024 & Washer/Dryer 2020), Roof Vent (2023), Eavestroughs/Gutters (2022), GCFI In Electrical Panel (2022) & Much More! Perfectly Located, Surrounded By Playgrounds & Green Spaces With Steps To The New Sunnyside Park & Cowan Park. Close To All Amenities, Including Schools, Shopping (Costco), Transit, & Hwy 401. (id:50886)
Homelife/response Realty Inc.
26 Hutton Avenue
Toronto, Ontario
Welcome to 26 Hutton Ave! A refined and move-in-ready gem, truly exceptional in every way. Must see in person! This fantastic 2+1 Bedroom, 2 Bathroom Detached, Solid-Brick Bungalow in Prestigious East York offering functionality, and modern living. It features a large finished basement with a separate entrance, private driveway, beautiful front porch, and captivating curb appeal, this property is sure to impress. The main floor offers a bright, open-concept living and dining area highlighted by gleaming hardwood floors, pot lights, a custom fireplace/TV mantel and a double size door leading to a cozy side deck. A large picture window flood the space with natural light, creating a warm and inviting atmosphere. The modern kitchen showcases stainless steel appliances, a breakfast bar, and ample cabinetry for everyday functionality. The two main-floor bedrooms are generously sized and feature double custom mirrored closets offering exceptional storage. The basement, accessible through its own separate entrance, includes an additional bedroom with a wall-to-wall mirrored closet, a versatile recreation room, a 3-piece bathroom, and a laundry room complete with a countertop and sink for added convenience. Step outside to the large side deck with an external gas connection for BBQs, and to the fenced, private backyard oasis featuring a Greenhouse/Workshop shed and a charming tree house, providing both relaxation and functionality, ideal for entertaining family and friends. Situated in an exceptional East York location, just minutes to the DVP, close to schools, parks, and shops. Whether for families, professionals, or investors, this home delivers sophisticated living, multi-functional space, and outstanding long-term value. (id:50886)
RE/MAX Hallmark Realty Ltd.
35 Crittenden Square
Toronto, Ontario
Welcome Home! Proudly owned and lovingly cared for by the same family for over 40 years, this original-owner 4-bedroom home is ready for its next chapter. Ideally located with easy access to schools, parks, transit, and all amenities, it sits on a generous +50-foot+ lot with a spacious backyard-perfect for family living and entertaining. Freshly painted and updated with new flooring throughout most of the main and second floors, this home offers a bright, welcoming living room with a walkout to the patio and backyard, and a large eat-in area just off the kitchen-ideal for family meals and gatherings. Upstairs, you'll find +four+ comfortable bedrooms, offering plenty of space for a growing family.The unspoiled basement is a blank canvas awaiting your personal touch-create a recreation room, home office, or additional living space to suit your needs. There's also potential for a +Garden Suite+ (advisory report available). Conveniently located just minutes to Hwy 401 and 407, this home combines comfort, space, and opportunity in a sought-after location.Start your real estate journey here! (id:50886)
Royal LePage Signature Realty
21 Knowlton Drive
Toronto, Ontario
***Public Open House Saturday December 13th & Sunday December 14th From 2:00 To 3:00 PM.*** Great Deal For Sale. 1,012 Square Feet Above Grade As Per MPAC. Massive Lot 50.06 Feet By 150.68 Feet As Per Geowarehouse. Pre-Listing Inspection Report Available Upon Request. Offers Anytime. Detached Home Located On Quiet Street. Bright & Spacious. Living Room With Skylight. Entrance From Kitchen Leading To Massive Backyard. Oak Hardwood On Main Floor. Convenient Location. Steps To Eglinton GO Station & Kennedy Station. Close To TTC, Shops, Schools, Bluffer's Park Beach, Trails, Lake Ontario & More. Click On 4K Virtual Tour. Don't Miss Out On This Opportunity! (id:50886)
Lpt Realty
3 Holden Court
Scugog, Ontario
The Perry Corner model is known for it's open concept design and flow. This fantastic home provides the opportunity to select your own unique finishes. This 2-storey home located in the new Holden Woods community by Cedar Oak Homes is just awaiting you to select the final touches/interior colour selections. Can't beat the location being located on the court, across from a lush park and very close to the Hospital, minutes away from the Lake Scugog waterfront, marinas, Trent Severn Waterways, groceries, shopping, restaurants and the picturesque town of Port Perry. The Perry Corner MOD Model Elevation A is approximately 2818sqft. This is the perfect home for your growing family with an open concept design, large eat-in kitchen overlooking the great room, dining room and backyard. The great room includes direct vent gas fireplace with fixed glass pane. This homes exquisite design does not stop on the main floor, the primary bedroom has a huge 5-piece ensuite bathroom and a a huge oversized walk-in closet. This home boasts 4 Bedroom, 3.5 Bathrooms. Hardwood Floors throughout except tiled areas and granite countertops. This home includes some great upgrade features, such as smooth ceilings on the main, pot lights in designated areas, cold cellar, 200amp panel, upgraded railings, stained oak stairs, granite countertops in kitchen with double bowl undermount sink, and $10,000 in decor dollars. 9 ceilings on ground floor & 8 ceilings on second floor, Raised Tray Ceiling in Primary Bedroom and 3 Piece rough-in at basement to list some of the upgraded features. Finally, there is no sidewalk on this property. (id:50886)
Pma Brethour Real Estate Corporation Inc.
14 Forestlane Way
Scugog, Ontario
Don't miss out on this opportunity to select your own finishes on this never lived in 2-storey home located in the new Holden Woods community by Cedar Oak Homes. Located across from a lush park and very close to the Hospital, minutes away from the Lake Scugog waterfront, marinas, Trent Severn Waterways, groceries, shopping, restaurants and the picturesque town of Port Perry. The Walsh Model Elevation B is approximately 2345sqft. This home has a great open concept floor plan and maximizes every single space for your growing family with a large eat-in kitchen overlooking the great room, dining room and backyard. The great room includes direct vent gas fireplace with fixed glass pane. This homes exquisite design does not stop on the main floor, the primary bedroom has a huge 5-piece ensuite bathroom and a large oversized walk-in closet. This home boasts 4 Bedroom, 3.5 Bathrooms. Hardwood Floors throughout except tiled areas. This home includes some great upgrade features, such as smooth ceilings on the main, pot lights in designated areas, cold cellar, 200amp panel, upgraded railings, stained oak stairs, granite countertops in kitchen with double bowl undermount sink, and $10,000 in decor dollars to list some of the upgraded features. 9 ceilings on ground floor & 8 ceilings on second floor, Raised Tray Ceiling in Primary Bedroom and 3 Piece rough-in at basement. Finally, there is no sidewalk on this property. (id:50886)
Pma Brethour Real Estate Corporation Inc.
6 Forestlane Way
Scugog, Ontario
Amazing new, never lived in 2-storey home located in the new Holden Woods community by Cedar Oak Homes. Located across from a lush park and very close to the Hospital, minutes away from the Lake Scugog waterfront, marinas, Trent Severn Waterways, groceries, shopping, restaurants and the picturesque town of Port Perry. The Beech Model Elevation A is approximately 2531sqft. Perfect home for your growing family with large eat-in kitchen overlooking the great room and backyard. The great room includes direct vent gas fireplace with fixed glass pane. This homes exquisite design does not stop on the main floor, the primary bedroom has a huge 5-piece ensuite bathroom and his and hers walk-in closets. This home boasts 4 Bedroom, 2.5 Bathrooms. Hardwood Floors throughout main floor except for foyer and mud room. Smooth ceilings on the main with pot lights and upgraded quartz countertops in the kitchen. 9 ceilings on ground floor & 8 ceilings on second floor, Raised Tray Ceiling in Primary Bedroom and 3 Piece rough-in at basement. Finally, there is no sidewalk on this property (id:50886)
Pma Brethour Real Estate Corporation Inc.
135 Courvier Crescent
Clarington, Ontario
Welcome to this stunning, never-lived-in luxury home featuring over $300,000 in builder upgrades, situated on a massive pie-shaped lot - perfect for a swimming pool! Offering more than 3,800 sq. ft. of finished living space, this home is ready for its first occupant and comes with full Tarion Warranty coverage.Step inside and experience modern elegance with an open-concept layout, oak hardwood flooring, and soaring 9' smooth ceilings adorned with pot lights and crown moulding throughout the main level.The custom chef's kitchen showcases a quartz waterfall island with an extended breakfast bar, upgraded cabinetry, and KitchenAid stainless steel appliances - ideal for entertaining and family gatherings.Enjoy the exquisite family room featuring coffered ceilings and a gas fireplace, creating a perfect space to relax in comfort and style.Ascend the solid oak staircase to the second floor, where you'll find the primary bedroom retreat complete with a 5-piece ensuite boasting a double vanity, custom glass shower, and soaker tub. Each bedroom has access to its own ensuite bathroom, and the upper level also includes a convenient laundry room and an additional loft area ideal for a home office. Oak hardwood flooring continues throughout the second level.The basement has been professionally finished by the builder, featuring a 3-piece bathroom, offering additional living or recreational space.Enjoy direct access to the double car garage through a mudroom with ceramic flooring and custom built-ins for added convenience.Located on a quiet crescent in one of Bowmanville's most prestigious neighbourhoods, close to parks, schools, transit, and all major amenities, with easy access to Highways 401 & 407. (id:50886)
Right At Home Realty

