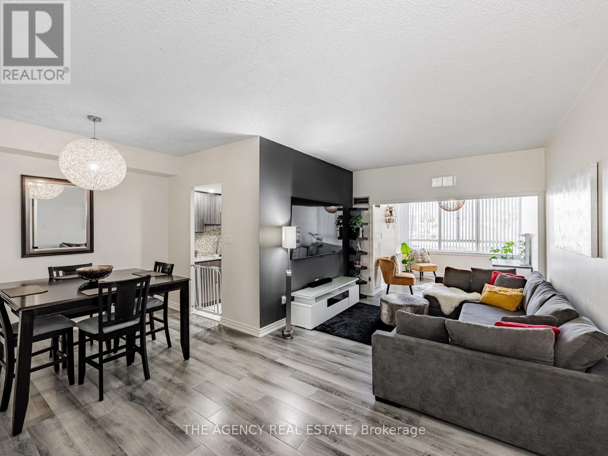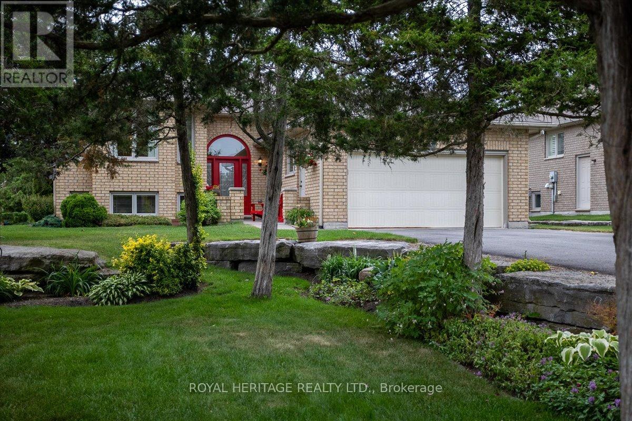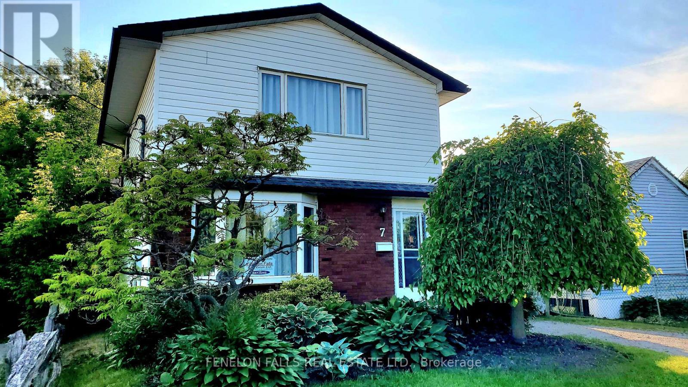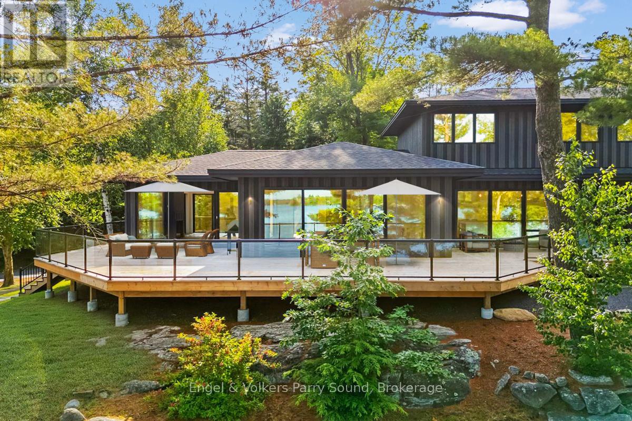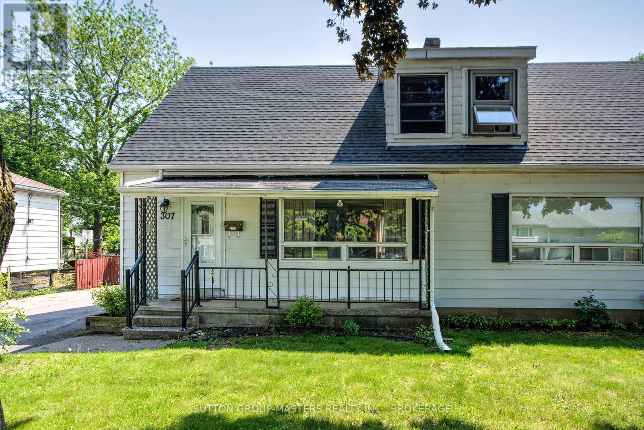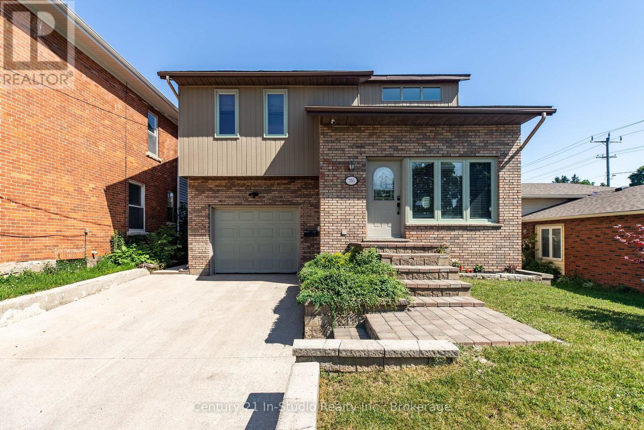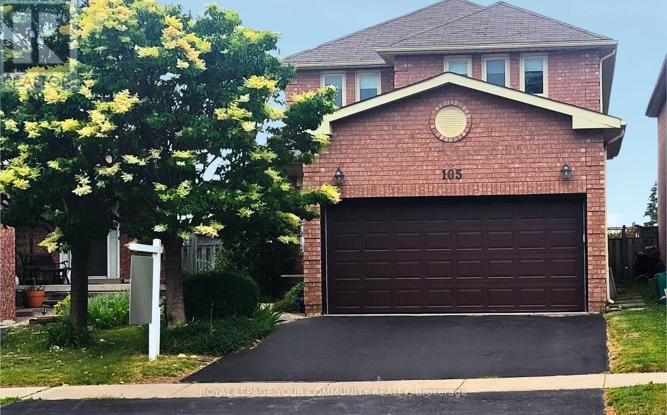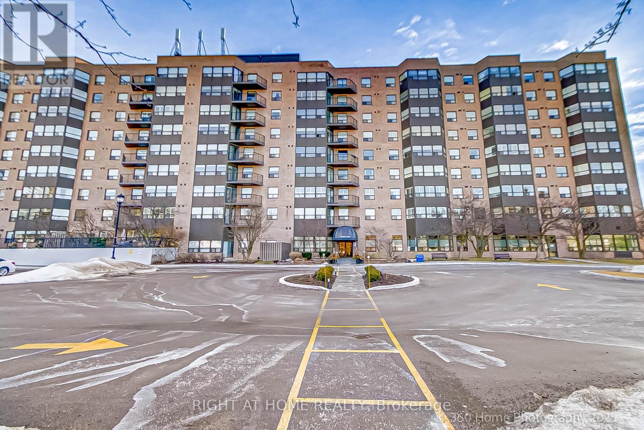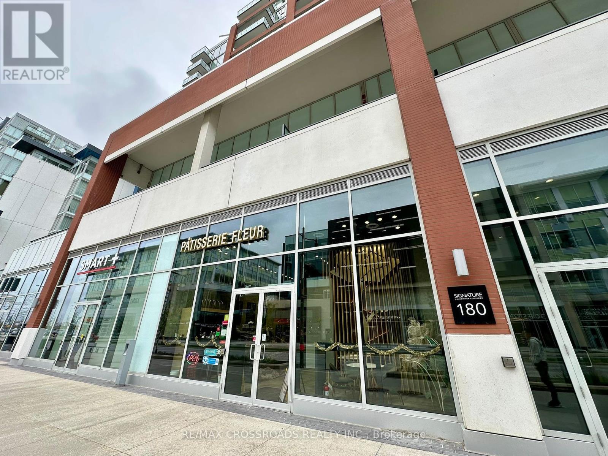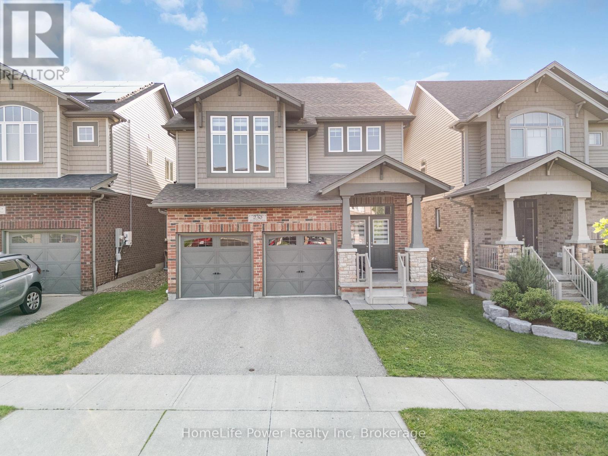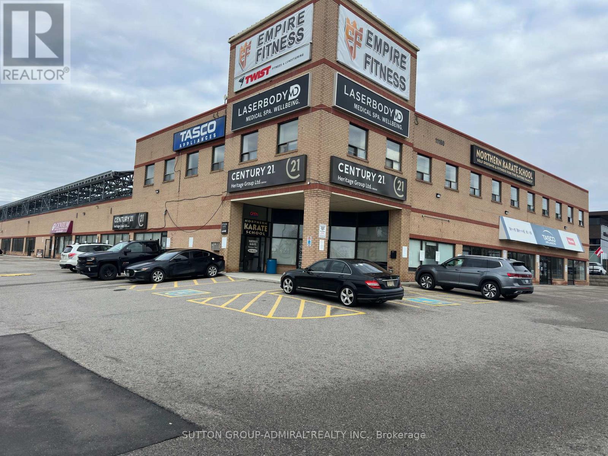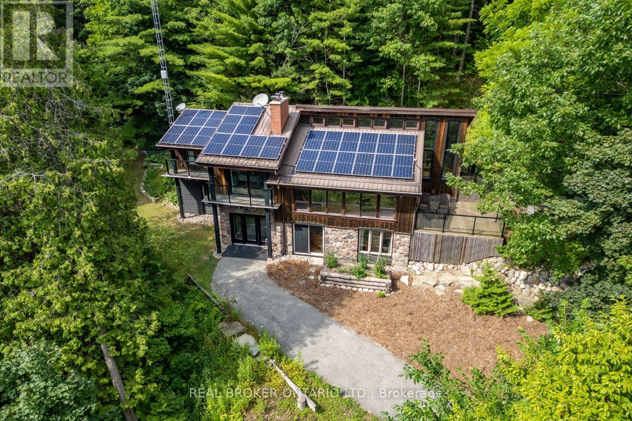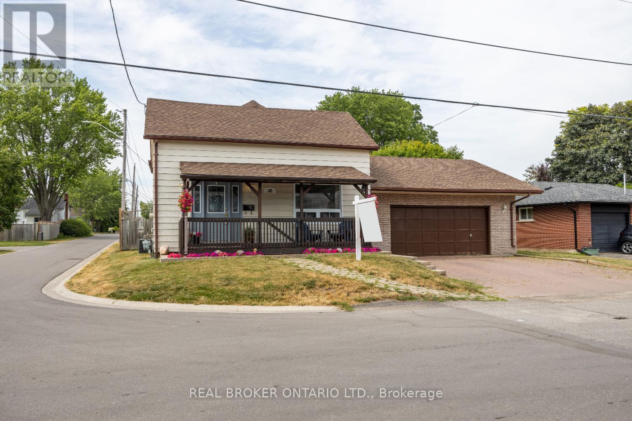107 - 5 Lisa Street
Brampton, Ontario
Spacious & Bright 3+1 Bedroom Condo. Largest Unit in the Building! Welcome to this stunning, freshly painted, 3+1 bedroom, 2 bathroom condo offering 1,400 sq ft of bright, open living space the largest unit size available! This well-maintained unit features an updated, eat-in kitchen with modern finishes, a separate living rm and dining room, and an additional flex room perfect as a 4th bedroom, home office, or cozy den. Sunlight pours through large windows, creating a warm, inviting atmosphere throughout. Enjoy an impressive list of building amenities, including a gym, billiards room, library, indoor basketball court, playground, and outdoor tennis court all designed to elevate your lifestyle. Centrally located just minutes from HWY 410, Bramalea City Centre, public transit, GO Station, banks, grocery stores, and a variety of restaurants everything you need is right at your doorstep! Dont miss this rare opportunity to own a spacious, move-in-ready condo with room to grow, amenities to enjoy, and an unbeatable location. (id:50886)
The Agency Real Estate
101 South Harbour Drive
Kawartha Lakes, Ontario
Welcome to Port 32 on Pigeon Lake, an active adult lifestyle community featuring Shore Spa & Marina Club, members enjoy access to outdoor activities such as Tennis, Swimming, Pickle ball, Bocce and indoor activities like billiards, darts, shuffleboard, a jam session in the Lounge or a workout in the Gym. Marina boasts a boat launch, residents boat slips and direct access to the Trent Severn for endless water sport enjoyment. Miles of neighborhood walking trails lead to the Club, Water Garden Point and the Marina where new friends are many. Well appointed R2000 home built in 2013 boasting 4 Bedroom, 3 baths and over 3200 sqft of combined living space. Main floor features hardwood flooring throughout, a bright and cheery front family room which flows into a formal diningroom w/walk out to the BBQ deck. Dine in kitchen features a double wall oven and gas cook top sure to please the family Chef. Screened sitting room located off the kitchen doubles as the morning coffee room featuring access to the Primary Suite. Spacious Primary bedroom with H & H closets, 4 pc ensuite w/soaker tub overlooks lush gardens. The 2'nd bedroom, 3 piece bath, laundry/mudroom with garage access complete the main level. Fully finished L/L boasts 3 walk outs to a private rear yard, a massive recreation room with walls of built ins is th3e foundation of your private Library, a full 4 pc. bath, 2 additional guest bedrooms, one with W/O to private patio, a flex space/mudroom and utility room complete this level. Join this exclusive waterfront community situated two hours from the GTA and right in the heart of Bobcaygeon. Your next adventure awaits in Port 32 at 101 South Harbour Drive! (id:50886)
Royal Heritage Realty Ltd.
7 James Street
Kawartha Lakes, Ontario
This unique Lindsay split level home is a perfect set up for large families, multi-generational living or live here and rent rooms to help with expenses. A beverage center with fridge and sink in the spacious living room, and door between living room and kitchen lets you maintain privacy from the back of the house with 3 more bedrooms giving a total of 5 bedrooms above grade and two large full bathrooms. A flex room on the lower lever could be a 6th bedroom, or family/play room or private office. Lots of good storage in the 4 foot high crawl space too. Newly refurbished throughout, with many upgrades, this is move-in ready, near the Lindsay Boys and Girls Club and the college, just a few blocks from downtown. Quick possession!! ** This is a linked property.** (id:50886)
Fenelon Falls Real Estate Ltd.
201 Sandy Plains Road S
Seguin, Ontario
Welcome to 201 Sandy Plains Road - A Distinguished Waterfront Estate. A rare offering on the coveted shores of Clear Lake, this newly constructed, custom-designed estate is the epitome of refined Muskoka living. Set on nearly 11.5 acres of natural landscape with over 1,000 feet of pristine, private shoreline, this magnificent property enjoys a peninsula-like setting that affords breathtaking 180-degree views and an unparalleled sense of seclusion. The main residence spans almost 5,300 square feet of thoughtfully curated living space, offering 6 bedrooms & 6.5 bathrooms, each with its own private ensuite to ensure ultimate comfort and privacy for family and guests. The entertainer's kitchen is both stunning & functional, showcasing designer finishes, a gas stove, double fridges & dishwashers, and an open-concept design that flows seamlessly into expansive living and dining areas. Panoramic lake views and walkouts to the waterfront deck invite the outdoors in at every turn. A four-season sunroom with fireplace and retractable door systems creates an inviting sanctuary year-round, while the main floor primary suite offers tranquil lake views, a spa-inspired ensuite, and convenient access to laundry, perfect for main-floor living. Enhancing the estates lifestyle appeal is a charming bunkie, a serene waterside sauna, a beautifully crafted boathouse and a private on-site boat launch tailored for water enthusiasts and multi-generational enjoyment. Ideally situated in one of the most desirable locales, just 20 minutes to Parry Sound, 15 minutes to Rosseau & Rocky Crest Golf Club, and only 10 minutes to Parry Sound-Muskoka Airport. All this in just under 2 hours from the Greater Toronto Area. Clear Lake forms part of a crystal-clear three-lake chain, offering endless kilometres of boating and untouched natural beauty. This is not simply a property, it is a modern Muskoka masterpiece and a once-in-a-generation opportunity to acquire an iconic waterfront legacy. (id:50886)
Engel & Volkers Parry Sound
307 Palace Road
Kingston, Ontario
A rare find! This sweet semi-detached one-and-a-half storey home, walking distance to Queen's, St. Lawrence College, downtown, shopping, dining, parks, and worship has been a beloved homestead to the same family for years. Fantastic for investors, first-time homebuyers and downsizers alike, this comfortable home, featuring three bedrooms, two baths, and a generous backyard with workshop/shed, is priced to sell. It's right on the public transit route, and checks all the boxes. From its open-concept living and dining room (a former bedroom) and galley kitchen, to its three-season sunroom out back, full lower level with rec room, bedroom, and additional three-piece bath with shower, this home is spacious enough for a family. There's also a fenced backyard that's perfect for kicking back with a beverage on a lovely summer's day, or for creating your next woodworking project in its workshop. This much-loved home has to be seen to be truly appreciated, so don't miss out. This one won't be on the market for long! (id:50886)
Sutton Group-Masters Realty Inc.
62 Sandhill Crescent E
Adjala-Tosorontio, Ontario
Welcome to 62 Sandhill Cres- A Stunning Recently-Built Home in the Heart of Nature, Offering the perfect escape from city life. Situated on a premium east-facing lot in the peaceful community of Adjala-Tosorontio, this elegant 5-bedroom, 5-bathroom home blend modern finishes with expectational comfort. Minutes to a scenic golf course and Tottenham Conservation Area, this is a rare opportunity to enjoy the serenity of nature with all the space and luxury you need. Inside you'll find soaring 9' ceilings, hardwood flooring , a sun-filled open layout, and an upgraded kitchen featuring extended cabinetry, quartz countertops, a walk-in pantry, and high-end stainless steel appliances. Each bedroom includes direct access to a bathroom, providing privacy and ease for growing families or guests. The triple tandem garage offers generous parking and storage solutions. This home offers the best of both worlds: a peaceful lifestyle just minutes from everyday amenities in Tottenham, and excellent commuter access via nearby Highway 9, Highway 50, and Highway 400. Experience refined country living just a short drive from the GTA. (id:50886)
Century 21 Smartway Realty Inc.
49 Morwick Drive
Ancaster, Ontario
This beautifully updated 3 bdrm, 2.5-bathroom FREEHOLD townhome offers over 1,800 sq. ft. of total living space and is loaded with charm and functionality. The main floor features gleaming hardwood floors, a stylish eat-in kitchen with stainless steel appliances, a formal dining room, and a bright living area with patio doors leading to a private, fully fenced backyard. Upstairs, you'll find 3 generous bedrooms including a spacious primary suite complete with a walk-in closet and a 4-piece ensuite. Convenient upper-level laundry adds to the home’s practicality. The professionally finished basement includes a large recreation room, rough-in for an additional bathroom, and ample storage. Recent UPDATES: shingles (2018), fridge (2020), stove & dishwasher (2024), washer (2023), lighting (2024), re-insulated attic & freshly painted main level (2024). Additional features include inside access from the garage and direct backyard access. Located close to top-rated schools, parks, conservation trails, and quick highway access. Just move in and enjoy all that Ancaster has to offer! (id:50886)
Royal LePage State Realty Inc.
786 8th Street E
Owen Sound, Ontario
YOUR SUMMER ESCAPE AWAITS!!! ~~~ BACKYARD OASIS w INGROUND POOL! ~~~ Stylish Living in a Prime Owen Sound Location! ~~~ Welcome to this beautifully finished 3-bedroom home nestled in a quiet, family-friendly neighbourhood. Offering the perfect blend of comfort, style, and convenience, this home is just minutes from Georgian College, the hospital, downtown shops, restaurants, golf courses, and everyday amenities. Inside, you'll find a bright open-concept kitchen and dining area perfect for family meals or casual entertaining. The expansive living room is warm and inviting with a cozy gas fireplace and walkout patio doors leading to your private backyard oasis ... did I mention the POOL! ~~~ Step outside to enjoy the landscaped yard featuring a gorgeous in-ground pool, gazebo, tiki bar, and natural gas BBQ. Your Summer escape is awaiting you! ~~~ Downstairs, the fully finished lower level is a true showstopper, complete with a spacious rec room, custom live-edge wet bar, and rustic finishes throughout. Ideal for hosting game nights or unwinding in style. ~~~ Recent Updates Include: updated Kitchen, updated Kitchen appliances, new heat pump/ductless AC, new pool liner, new pool house/shed, new pool pump, new pool sand filter, new Fence, new Mysa digital smart thermostat, and a new 200 Amp electrical panel. Whether you're entertaining guests or enjoying quiet evenings at home, this property offers lifestyle, location, and charm in one complete package! (id:50886)
Century 21 In-Studio Realty Inc.
105 Redondo Drive
Vaughan, Ontario
Welcome to 105 Redondo Drive located in the heart of the most sought-after Beverley Glen Community in Thornhill. This is your opportunity to own an upgraded, turnkey, 4 bedroom detached home, located on a pie shaped lot in a high demand neighborhood. From the moment you enter the home, you will love all of the custom upgrades and features. Recent improvements include flat ceilings throughout the main floor, dark stained hardwood flooring and a renovated spiral staircase. The kitchen is a chef's dream with granite counter tops, pullout drawers, pot lights, a large center island, for added convenience and functionality and is a perfect size for family gatherings and entertaining. There's a 2-piece powder room and a large laundry room with double car access on this level as well. The 2nd floor boasts a large skylight over the stairwell for an abundance of natural light. The primary bedroom has a huge walk-in closet, built in shelves , cupboards and a totally renovated 4-piece bathroom with a large tempered glass shower stall with bifold doors, a wall niche, marble floor tiles, a double sink with brush nickel taps and faucets, marble countertop , upgraded toilet and more . There are also 3 other good size bedrooms on this level with a large main bathroom with a double sink. The lower level has a large recreation room, an office/ bedroom, a storage closet, a walk in storage room with an abundance of shelving for storage items and a cold cellar. The landscaped backyard has a large maintenance free composite deck for your family and guests to enjoy with no rear neighbors .There are many parks, public schools, stores and restaurants nearby . The Promenade Mall, Shops On Disera, Vaughan transit bus to subway , highway 407 and highway 7 are all in close proximity for your convenience as well. There is a pre Home Inspection Report available upon request. Don't miss this golden opportunity to own a stunning home, on a quiet crescent in a great neighborhood. (id:50886)
Royal LePage Your Community Realty
417 - 2 Raymerville Drive
Markham, Ontario
Bright & Spacious Hampton Greens Condo 1124 Sq Ft of Comfort and Convenience! Why settle for half the space at the same price? This rare west-facing suite in sought-after location offers incredible value and space in the prestigious Markham area ! Enjoy an abundance of natural light, a freshly painted interior, and two oversized bedrooms, including one with a walk-in storage room. The modern kitchen features granite countertops and stainless steel appliances, while the open-concept living and dining area flows seamlessly to your private balcony perfect for relaxing or entertaining. All-inclusive maintenance fees cover water, electricity, gas, Rogers HIGH SPEED internet and amazing TV Package plus a landline telephone ($$$$$)in addition to the common elements, true worry-free living. Plus, enjoy in-suite laundry, underground parking, and top-tier building amenities, including an indoor pool, hot tub, gym, games room, and party room. Unbeatable location with public transit at your doorstep, a short walk to Markville Mall, GO Train, grocery stores, restaurants, and more! (id:50886)
Right At Home Realty
17 Bellflower Crescent
Adjala-Tosorontio, Ontario
**. THE BEST LOT** (Above grade 5091 finished sqft) This brand-new, never-lived-in luxury detached house sits on a premium 70-foot lot with a triple-car garage and 10-car parking driveway. The home features 5 bathrooms and 5 bedrooms. The two-tone kitchen has modern kit's spacious extra storage cabinetry matching ***BRUSHED BRONZE*** handles with appliances handles & knobs, raising all vanities to kitchen height. It boasts an extra-large central island, a walk-in pantry, a separate servery, high-end Built-in appliances, a pot filler above the gas stove and quartz countertops with built-in sinks. The layout consists of distinct living, dining, family, and library areas, all with hardwood floors. The library can be converted into a bedroom with an adjoining full bathroom. A huge laundry room with a double door spacious linen closet, and access to the garage and basement through the mud room. There are 5 extra-large bedrooms, each with an upgraded attached bathroom and walk-in closet. A separate walk-in linen storage closet is on the second floor. The master suite features dual walk-in his/her closets and a bright en-suite bathroom with a glass standing shower, a separate drip area, a soaking tub and a separate makeup bar. A huge media room with a large window on the second floor. Rough in Central Vacuum & security wires installed throughout the house, and many more upgrades. This property offers a wide lot and a luxurious layout. (id:50886)
Homelife Superstars Real Estate Limited
103 - 180 Enterprise Boulevard
Markham, Ontario
Exceptional opportunity to own a well-established non-franchised brand with menu flexibility in a prime downtown Markham location! This fantastic unit is strategically situated amidst thriving commercial and residential areas, including offices, condos, public transit, Cineplex, and the Marriott Markham Hotel. Enjoy the charm of this modern development, featuring high-quality equipment and leaseholds in pristine condition. With excellent customer reviews and a steady stream of loyal patrons, this business operates seven days a week. Seize the chance to acquire a successful brand or innovate and launch your own concept! **EXTRAS** The cafe is fully equipped, has great seating capacity, offers all the major food delivery apps and is ready for a new owner to take over and add in their personal touches. Net $45/sqft + $21.25 TMI Lease ends on Aug 31, 2029 ** Upon landlord approval. (id:50886)
RE/MAX Crossroads Realty Inc.
Realty Associates Inc.
230 Gravel Ridge Trail
Kitchener, Ontario
Welcome to 230 Gravel Ridge Trail a beautifully upgraded, move-in ready home offering over 2,600 sqft of thoughtfully designed living space, nestled on a quiet street in one of the best neighbourhoods to raise a family. Situated on a rare 190-ft deep ravine lot with no rear neighbours, this property backs onto a greenbelt, providing unmatched privacy and a peaceful natural backdrop, along with separate living and family rooms.The carpet-free main floor features elegant oak hardwood and upgraded tile flooring, complemented by an upgraded built-in fireplace that adds warmth and character to the living area. Custom blinds and smart-enabled LED lighting throughout the home offer modern convenience, customizable ambiance, energy efficiency, and enhanced security features highly valued by todays buyers. The upgraded kitchen includes sleek, modern finishes.Upstairs, youll find three generously sized bedrooms, including a spacious primary suite with two walk-in closets and a stunning coffered ceiling, an upstairs laundry room with an additional walk-in storage area, and a versatile bonus room ideal as a family lounge, home office, kids playroom, or even a potential fourth bedroom.Step outside to a pristine 20 X 20 composite deck overlooking your extra-deep 190-ft ravine lot, offering endless opportunities for outdoor living, gardening, or future expansion. The double-car garage provides ample storage, and the unfinished basement features upgraded, larger windows that bring in natural light and offer limitless potential whether for additional living space or a legal two-bedroom suite.Additional highlights include a central vacuum rough-in, HVAC air exchanger, an owned water softener, a rented water heater, and thoughtful, high-quality upgrades throughout. This is truly a must-see home that any family will fall in love with. (id:50886)
Homelife Power Realty Inc
25 Nichols Boulevard
Markham, Ontario
**Excellent Location** West Facing Park. 9Ft Ceilings, Spacious & Bright 4Br,Huge Combined Living/Dining Area, 17Ft Ceiling In Family Room. Finished Basement Features Rec Area+3 Pc Washroom Ensuite, Steps To Viva Transit, Plaza, Cdn Tire. Mins To Malls, Costco, T&T, Go Train, Hwy 404. High Ranking School Zoned. (id:50886)
Nu Stream Realty (Toronto) Inc.
61 Arts Lane
Georgian Bay, Ontario
Welcome to 61 Arts Lane an exceptional waterfront retreat nestled on one of the most coveted stretches of Six Mile Lake. This tranquil property offers incredible privacy with its own sandy bay and expansive views with northwestern exposure for breathtaking sunsets. Featuring 3+ bedrooms and 2 bathrooms, it's the perfect blend of comfort, natural beauty, and cottage living. Whether you're lounging by the shore, entertaining on the deck, or simply soaking in the peaceful surroundings, this is where the true essence of Muskoka living unfolds. (id:50886)
Corcoran Horizon Realty
6 - 11160 Yonge Street W
Richmond Hill, Ontario
Great opportunity to have your office/professional business with Yonge St exposure. Plaza fronting on Yonge St Newly renovated space is awaiting your business/professional office. This location offers an 3000 sq.ft. of space with 15 rooms/office. It is suitable for physiotherapy, rehabilitation, acupuncture, and massage therapy to professional offices for insurance brokers. Boasting 2 washrooms + shower, kitchen and many parking spaces available. Fully accessible from inside or outside the building. (id:50886)
Sutton Group-Admiral Realty Inc.
4204 Concession Road 8
Clarington, Ontario
Welcome to a hidden gem in Rural Clarington. Approx. 40 acres of breathtaking privacy nestled into a wooded hillside, overlooking two spring-fed ponds. This one-of-a-kind retreat offers the peace of country living and the beauty of nature at every turn. Designed to embrace its surroundings, the main living space features an updated kitchen with butternut cabinetry, granite counters, tile backsplash, marmoleum flooring, stainless steel appliances, and an adjacent walk-in pantry. The dining room boasts a soaring, cathedral ceiling and overlooks a sunken living room with a wood-burning fireplace and walk-out to a sprawling deck, perfect for taking in the tranquil views. A 4-pc bathroom offers spa-like comfort with a sunken soaker tub and walk-in shower. Both bedrooms on this level feature their own private balcony overlooking the pond. The lower level, with its own separate entrance and driveway, is ideal for guests, in-laws, or extended family. It includes a bedroom with a large picture window, a family room with exposed beams, walk-out to the yard, and an electric fireplace with brick surround. A 2-pc bath, laundry area, and a peaceful wellness space featuring a dry sauna, Japanese soaking tub, and shower complete the lower level. Three driveways offer flexible access, two to the home, and a third leading to an impressive approx. 60'x40' detached garage/workshop fed by its own drilled well has a wet bar and lounge area. Outside, two spring-fed ponds with private docks invite you to swim, paddle, or simply soak in the serenity. Surrounded by rolling hills, meadows, and mature trees, this is more than a home it's a private retreat where peace and possibility live in perfect balance. (id:50886)
Real Broker Ontario Ltd.
22 Second Street
Clarington, Ontario
Welcome to this well-maintained, move-in ready home nestled on a spacious corner lot in a quaint Bowmanville neighbourhood. Just a short walk to historic downtown Bowmanville, local parks, schools, and everyday essentials, this home offers a wonderful blend of comfort and convenience. A stone walkway leads to the covered front porch, a quiet place to relax. Inside, the main floor is bright and welcoming, featuring, pot lights, and a cozy living room with a large picture window and hardwood flooring. The dining room is perfect for gathering with family, while the kitchen combines function and style with quartz countertops, tile flooring, backsplash, pot lighting, and a backyard view from the kitchen windows. The spacious 4-pc bathroom includes a walk-in closet for added storage, and the main floor laundry room offers a double laundry tub, folding counter, and tile backsplash. A practical mudroom connects directly to the attached 2-car garage and includes a walk-out to the backyard. Upstairs, you'll find three bedrooms, two with walk-in closets, including the spacious primary with large windows and built-in organizers. A 2-pc bath completes this level. The finished basement adds extra living space with a spacious rec room and a generous storage room ideal for hobbies, seasonal items, or a home gym. The fully fenced, oversized backyard is made for memory-making, with a deck for relaxing, a raised garden bed, swing set, and sandbox, perfect for summer fun or quiet evenings outdoors. Warm, welcoming, and filled with character and thoughtful features, 22 Second Street is the kind of home where lasting memories begin. (id:50886)
Real Broker Ontario Ltd.
2640 Prestonvale Road
Clarington, Ontario
Move right into this meticulously maintained 3+1 bedroom bungalow, nestled on an impressive half acre lot right in town -- a truly rare find! This beautiful home offers a seamless blend of comfort, style and space, both indoors and out. Lavish kitchen features granite counters, tile backsplash, built-in wine rack, stainless steel appliances and plenty of cupboard space. The breakfast bar adds casual dining convenience, while the kitchen overlooks the spacious dining room with bamboo flooring, and a walk-out to the expansive deck - perfect for hosting friends and family. The kitchen cabinetry extends into the dining area creating more storage options for dining, and for displaying your favourite dishes. The sunken living room exudes warmth with a cozy wood burning fireplace, a vaulted ceiling and a picture window that frames views of the spectacular backyard retreat. All three main floor bedrooms are good-sized with ample closet space, hardwood flooring. and offering comfort and functionality. The finished walk-out basement provides even more living space, including a large rec room with laminate flooring and another wood-burning fireplace, a fourth bedroom, a 3-pc bathroom with a luxury shower system, huge laundry room, and abundant storage options. The showstopper is the outdoor space, a private, park-like yard filled with mature trees, vibrant perennial gardens, a large deck, a patio area, and two sheds (one that could be used as a seasonal art room/craft room as has hydro and finished inside with a b/i desk). Whether entertaining or relaxing this yard has it all. This property is truly move in ready, a great chance, to own a rare in-town , private lot with space to roam. (id:50886)
Real Broker Ontario Ltd.
#2 - 30 Dean Park Road
Toronto, Ontario
Welcome To The Rouge Condos. A Set Of 10 Fully-Furnished, Exclusive Bungalow Style Condo Units in The Rouge Neighborhood In Scarborough. Nestled In A Private And Serene Location, This Collection Of 10 Bungalow-Style Condos Is Perfect For Those Seeking A Peaceful Retreat From The Hustle And Bustle Of The City. Also Great for AIR BNB and Short-Term Rental investors. Each Unit Is Meticulously Crafted To Offer The Ultimate In Comfort, Luxury, And Convenience. The Units Feature A Range Of Sizes And Layouts, Including 1, 2 & 3 Bedroom Options, All With 2 Entrances. These Units Are Perfect For Those Looking For An Easy Maintenance-Free Lifestyle, As The Condo Fees Cover Landscaping And Snow Removal, Leaving You More Time To Relax And Enjoy Your Home. Located Conveniently By Hwy 401 & Meadowvale Blvd. Retail Shops And Transit At Your Doorstep.1 Free Parking Spot Included. Taxes not yet Assessed. Turn-key, Fully Furnished; all furniture included in purchase price. (id:50886)
RE/MAX Realty Services Inc.
156 Nearna Drive
Oshawa, Ontario
Prepare To Be Vowed This 1 Bed & Bath Fully Detached All Brick House Located In Prime Location In Oshawa Imagine Entertaining In A Stunning Open-Concept Living Space And Open Concept Kitchen Combined With Double Door Patio Door Tolwalk Out To The Full Fenced Backyard. Hardwood Flooring Through Out, Newly Painted, Close To New Costcooshava Northlelose To Schools, Shoppings And All Other Amenities. Ensuite Laundry Conveniently Located On The And 2nd floor Prime Room With Ensuite WR, Jack N Jill Washroom And A Common Washroom. A++ Tenant. (id:50886)
Homelife/future Realty Inc.
519 - 2550 Simcoe Street
Oshawa, Ontario
West Exposure Suite With Amazing Unobstructed Views!! Located In The Desired Windfields Community In North Oshawa. Modern Kitchen, Quartz Countertop, Backsplash & Built In Appliances. Open Concept With Plenty Of Natural Light! This Highly Sought After Condo Is Located Across The Street From The New Oshawa Costco, Rio Can Plaza Grocery Store, Banks, Restaurants, Tim Hortons And More! Minutes To Hwy407 & 412. Walking Distance To Uoit & Durham College. Tribute Built. Utilities To Be Paid By The Tenant. (id:50886)
Homelife/future Realty Inc.
108 Packard Boulevard S
Toronto, Ontario
lease (id:50886)
Homelife Superstars Real Estate Limited
607 - 25 Silver Springs Boulevard
Toronto, Ontario
Welcome to this Spectacularly Well Maintained, Fully Renovated and Furnished 3 bed, 2 Full Bath, Condo Unit in Prestigious L'Amoreaux Community in the Heart of Scarborough. Amazing East Exposure that Fills the Unit with Tons of Natural Light Throughout the Year! Tons of Upgrades; Including Upgraded Bathrooms, Crown Moulding, Light Fixtures! Underground Parking for Convenience and Security. 24 Hrs Security in this Quiet Well Maintained Condo. Conveniently Located by Finch Ave, Easy Access to TTC! Walking Distance to Bridlewood Mall, Scarborough Grace Hospital, L' Amoreaux Park and Close to Woodside Square. (id:50886)
Homelife/miracle Realty Ltd

