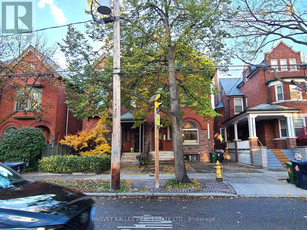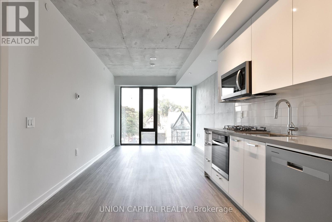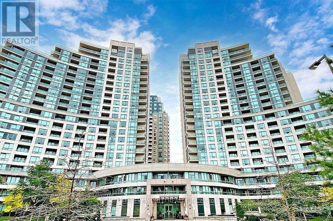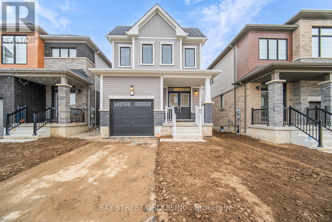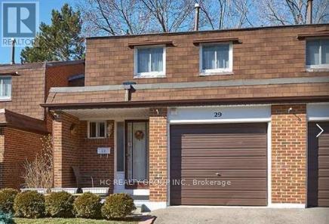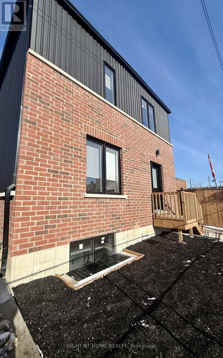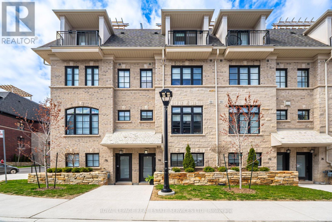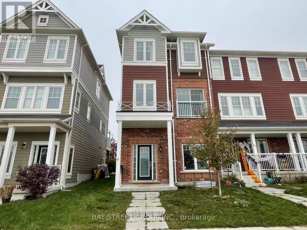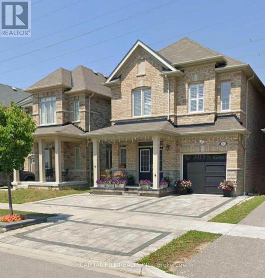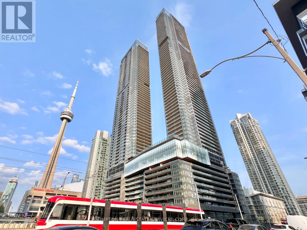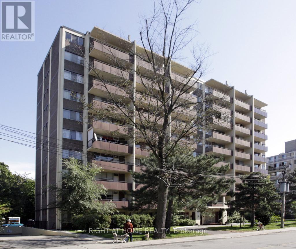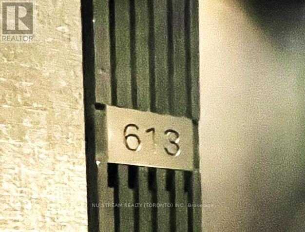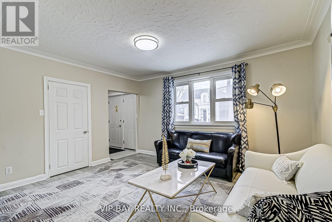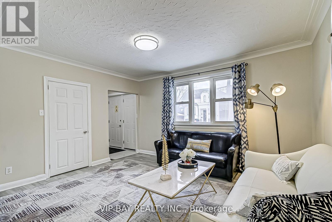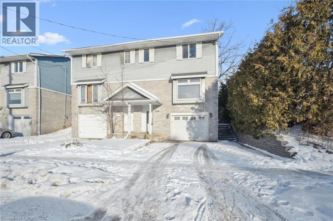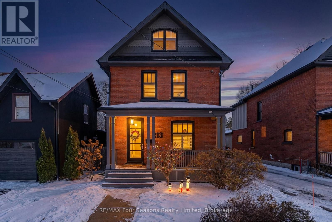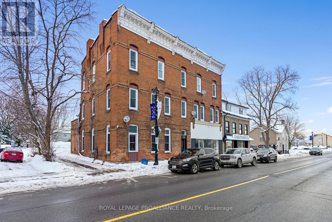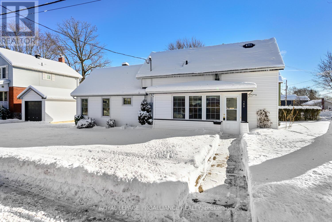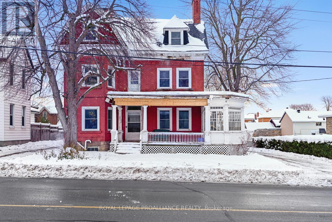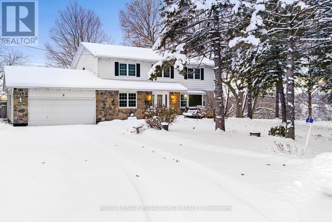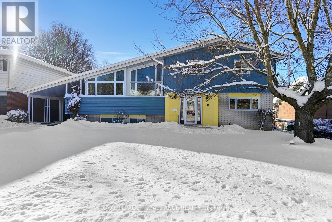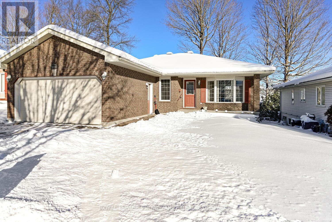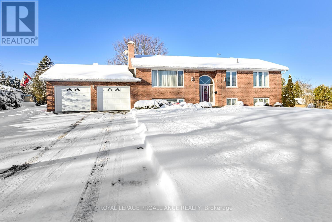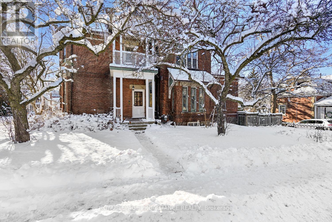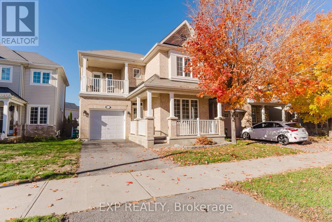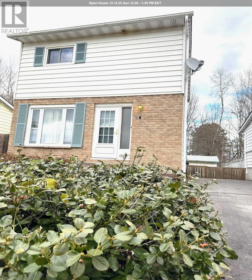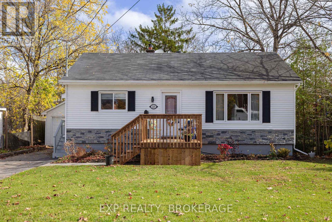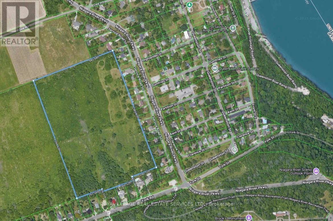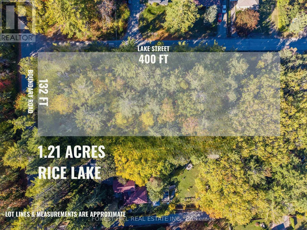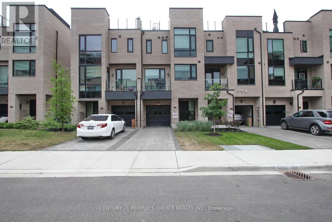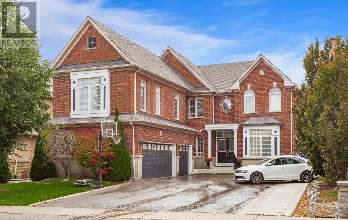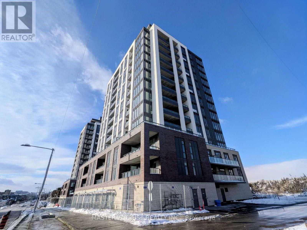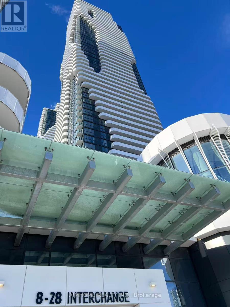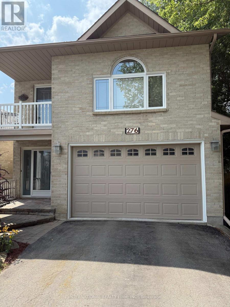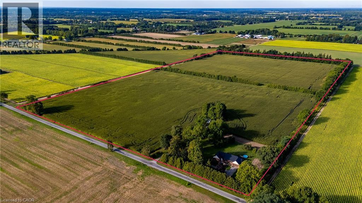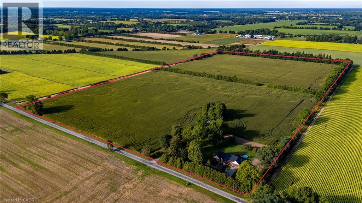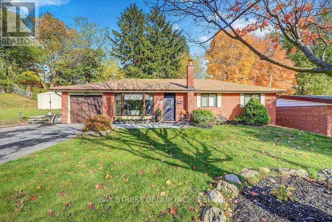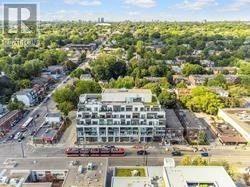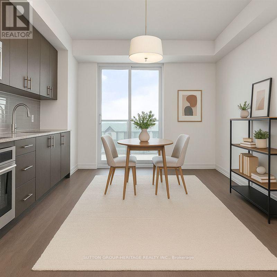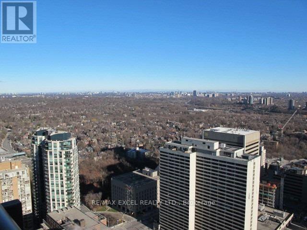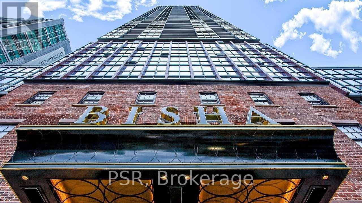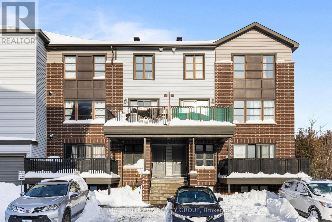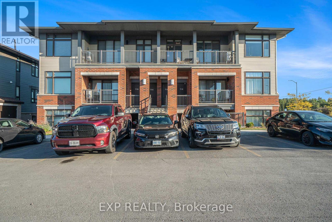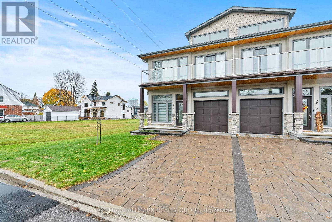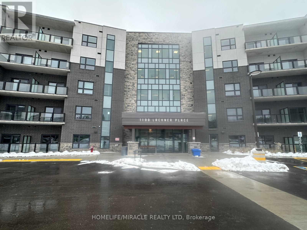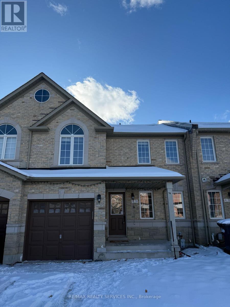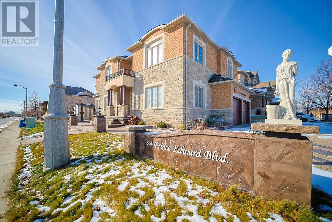Basement - 600 Huron Street
Toronto, Ontario
Spacious 1-Bedroom Basement Suite in the Heart of the Annex - All Utilities Included. Live in one of Toronto's most sought-after neighbourhoods on historic Huron Street, just steps from everything the Annex has to offer. This large, comfortable one-bedroom suite is located in a beautifully converted house surrounded by tree-lined streets and classic architecture. Enjoy unparalleled accessibility - walk to the University of Toronto, Bloor Street, Spadina and St. George subway stations, as well as an endless selection of cafes, restaurants, shops, and theatres. Perfect for those who want to be connected to the best of city life while enjoying a quiet, residential setting. The suite features a spacious open layout with generous living and bedroom areas, high ceilings, and a welcoming atmosphere. Heat, hydro, and water are all included, offering excellent value and convenience. Highlights: Prime Annex location - steps to U of T, transit, and Bloor Street amenities Spacious one-bedroom layout in a charming, well-maintained heritage home All utilities included (heat, hydro, water)Quiet, walkable neighbourhood with everything close at hand Please note: Free laundry on site. No parking No pets No smoking (id:50886)
Harvey Kalles Real Estate Ltd.
202 - 195 Mccaul Street
Toronto, Ontario
Welcome to Bread Company Condos in the heart of Downtown Toronto! This newly built 2-bed 2-bathunit offers 800+ sq ft living space, including a primary bedroom with 4-pc ensuite. The floor-to-ceiling windows ensure the unit is bathed in natural light. The condo building boasts of its exceptional amenities, including Fitness Studio, 24-hour concierge, Yoga Studio, Tech center, and Co-work Space, and is conveniently located on University Ave/Dundas St W. Close to public transit, U of T hospital (Mount Sinai Hospital, Toronto General Hospital). Plenty of dining and entertainment options in the neighbourhood. (id:50886)
Union Capital Realty
1705 - 509 Beecroft Road N
Toronto, Ontario
Bright, airy, and thoughtfully laid out 2-bedroom condo at Yonge & Finch steps to Finch Subway, GO/UP, cafés, restaurants, parks, and everyday conveniences. This suite features a functional split-bedroom plan with a sun-filled open-concept living/dining area that walks out to a full-width balcony with unobstructed west views for golden-hour sunsets. The kitchen is equipped with stainless steel appliances and a granite countertop, while the spacious primary bedroom boasts a walk-in closet and its own balcony walkout; the second bedroom offers a large closet and floor-to-ceiling window. Enjoy year-round comfort with central air and ensuite laundry, plus one owned underground parking space. Residents love this well-managed building for its resort-style amenities: 24-hour concierge/security, an excellent fitness centre, indoor pool, theatre, party/rec room, and ample visitor parking. All utilities ,heat, hydro, water are included in the rent, making monthly budgeting simple and stress-free. Furnished option available for a truly turnkey move-in. Ideal for professionals, small families, and anyone seeking a vibrant, transit-first lifestyle without sacrificing space or convenience. (id:50886)
Homelife New World Realty Inc.
149 Wilmot Road N
Brantford, Ontario
Welcome to this beautiful, never-lived-in 3 bedroom, 2.5 bath detached home located in the highly desirable Wyndfield community by Empire in West Brant. Built in 2025, this entire property is offered for rent and features approximately 1,500 sq. ft. of bright, functional living space above grade, complemented by over 600 sq. ft. of unfinished basement space ideal for storage, including a massively oversized upgraded cold cellar. The home showcases complete hardwood flooring throughout with absolutely no carpet, a modern open-concept main floor, a fresh kitchen with brand new appliances, and a walk-out to the rear yard-perfect for everyday living and entertaining. The upper level offers a spacious primary bedroom with a 4-piece ensuite featuring an upgraded walk-in shower and a large walk-in closet, along with two additional generously sized bedrooms filled with natural light and the convenience of upstairs laundry. Situated in a quiet, family-friendly neighbourhood close to schools, bus stops, parks, walking trails, shopping, and all major amenities, this home is ideal for families or professionals seeking a fresh, modern rental in one of Brantford's most sought-after communities. (id:50886)
Bay Street Group Inc.
29 - 3025 Cedarglen Gate
Mississauga, Ontario
Stunning Townhouse Located In A Family-oriented, Quiet Neighborhood, Near Dundas Street And Erindale Station Rd. 50 Meters To Bus Station, 5 Minutes Reach 403 Highway, 3 Kms Walk To U of T Mississauga Campus. Super Clean And Bright! 1 Bedroom, 1 Washroom, Full Kitchen, No Parking, Share The Laundry With First Floor Tenant. Close To All Amenities, Including Bank, Grocery Shop, B-trust, And T&T, A Must-See! (id:50886)
Hc Realty Group Inc.
5a - 19 Arrowsmith Avenue
Toronto, Ontario
Welcome to 19 Arrowsmith Avenue! Be the first to enjoy this brand new 3 bedroom laneway home. The spacious main floor offers an open-concept layout with a new kitchen featuring quartz countertops and sleek stainless steel appliances, plus direct access to your private backyard just off the large dining area. Upstairs, you'll find three well-appointed bedrooms, including a primary suite with a generous walk-in closet, a conveniently located laundry room, and a large bathroom featuring a double-sink vanity. Located just steps from Keele St. means TTC at your doorstep and minutes to highways 401 & 400. Enjoy your close proximity to restaurants, grocery stores, banks and so much more! (id:50886)
Right At Home Realty
78 - 15 Lunar Crescent
Mississauga, Ontario
Welcome to one of Streetsville's premier modern luxury townhomes, newly built by Dunpar Homes. Perfectly situated just steps from the GO Station and minutes from charming downtown Streetsville, this home blends exceptional convenience with upscale living. Boasting a long list of high-end upgrades, this residence features wide plank hardwood flooring, quartz countertops, premium stainless steel appliances, smooth ceilings, LED pot lights, and stylish black matte hardware and faucets throughout. Enjoy the rare convenience of 2-car parking with a lift system, and entertain effortlessly on the expansive rooftop terrace offering unobstructed views, a gas BBQ line, water hookup, and a pergola for shaded comfort. Additional standout features include 3 skylights, upgraded 7.5" baseboards, soaring 9.5' ceilings on the main floor, elegant iron pickets, and solid oak stairs.This is modern luxury redefined in the heart of Streetsville. Please refer to the attached features list for full upgrade details. (id:50886)
Royal LePage Real Estate Services Ltd.
53 Shelburne Avenue
Wasaga Beach, Ontario
Stunning End Unit Townhome Offers Lots Of Sun Light. This Home Features An Open Concept Main Floor, Large Kitchen With Centre Island. Spacious Master With En-Suite Bathroom And Walk-in Closet. A Large Great Room On Ground Floor For Office, Play Room, Or Study. Minutes To Wasaga Beach And 20 Minutes To North Of Barrie And Highway 400. No Smoking, No Marijuana And No Pet. (id:50886)
Bay Street Group Inc.
72 Hurst Drive
Ajax, Ontario
**Very Clean and Spacious Detached Home*Full House Including Basement** 3 Bedrooms 3 Wash rooms & Family Room**Family Friendly West Ajax Community***Very Spacious Home**Hardwood Floors Throughout**Family Room with Gas Fireplace**Stainless Steel Appliances**California Shutters**Modern Kitchen with Centre Island *Ganite Counter top & Backsplash*Master Bedroom Features W/I Closet & Ensuite W/Corner Soaker/Jacuzzi Jetted Tub & Shower***Bonus Study Room ** Oak Staircase **Garage Access From Inside**Garage Door Opener***Private Fenced Back Yard*Walk out to Covered Deck ***Steps to Park & School** (id:50886)
Capital Hill Realty Inc.
1605 - 3 Concord Cityplace Way
Toronto, Ontario
***Brand New One-Bedroom at Concord Canada House with beautiful courtyard views!*** This well-designed suite offers a spacious and smart layout of 545-sf of interior living, along with a large 130-sf balcony finished with composite wood decking. Enjoy one-of-a-kind views of the upcoming skating rink in the winter which transforms into a reflective pond in the summer. Contemporary finishes and thoughtful design throughout the unit includes premium Miele appliances, a walk-in-closet with built-in organizers, and a spa-like bath with an oversized medicine cabinet for all your bathroom essentials. This location is seriously unbeatable! Steps, literally, to Spadina streetcar that goes directly to Union station, THE WELL Shops+Restaurants, Canoe Landing Park+Community Centre, Rogers Centre, and the Waterfront. Minutes to coffee shops, restaurants, supermarkets like Sobeys & Farmboy, fitness studios, Metro Toronto Convention Centre, King West, and Tech Hub. Short walk to Union Station (GO Transit, VIA, UP Express), Financial District, RBC Waterpark Place, Scotiabank Arena, and Theatre District. Easy access to trails along the Marina and YTZ Airport. Live with ease in a professionally-managed unit and move in immediately! (id:50886)
Prompton Real Estate Services Corp.
1006 - 191 St George Street
Toronto, Ontario
Prime Downtown Location!Live in the heart of the city - just steps from St. George Subway Station and the University of Toronto. Enjoy unbeatable convenience with George Brown College, Yorkville, top restaurants, shopping malls, supermarkets, and the Financial District all nearby.This cozy, recently updated two-bedroom suite offers both comfort and value. Heat, water, and underground parking are included - everything you need for effortless downtown living! (id:50886)
Right At Home Realty
1006 - 191 St George Street
Toronto, Ontario
Prime Downtown Location!Live in the heart of the city - just steps from St. George Subway Station and the University of Toronto. Enjoy unbeatable convenience with George Brown College, Yorkville, top restaurants, shopping malls, supermarkets, and the Financial District all nearby.This cozy, recently updated two-bedrooms suite offers both comfort and value. Heat, water, and underground parking are included - everything you need for effortless downtown living! (id:50886)
Right At Home Realty
613n - 120 Broadway Avenue
Toronto, Ontario
Brand New 1+Den, 2 Bath Condo at Untitled Toronto - Yonge & Eglinton! Be The First To Live In This Beautifully Finished Suite At The Newly Launched Untitled Condos - Designed In Collaboration With Pharrell Williams. 11 1/2 ft High Ceilings Further Enhanced The Space. 690 s.f Of Efficient Living Space Plus A 71 s.f. Balcony For Your Outdoor Enjoyment. Equipped With 2 Full Baths, Modern Finishes, And Floor-To-Ceiling Windows. Features: Open-concept Layout, Large Den For Home Office Or Guest Bedroom, Contemporary Kitchen With Integrated Appliances, And Ensuite Laundry. ***Sleek And Modern Roller Blinds Ensure Privacy*** ***Extra Storage Space with Locker!*** Future Amenities Includes Indoor And Outdoor Pool, Fitness Centre, Sauna, Co-Working Lounge, Spa, Basketball Court & More. Live just steps from transit, shops, restaurants & everything Yonge & Eglinton has to offer.****Free Furniture Items Available**** $$$$$$$500 SIGNING BONUS FOR CO-OP AGENT$$$$$$$$ (id:50886)
Nu Stream Realty (Toronto) Inc.
52 Athabaska Avenue
Toronto, Ontario
3 Br + 2 Bath, Living , Dining, Kitchen, 2 Stories Detach Cozy Home, High Demand Luxury Area Steps to Yonge St, Walking Distance To All Amenities, Transportation, CenterPoint Mall, Groceries, Restaurant, Parks, High Ranking School, NoFrills, 2 Skylights, Kitchen W/O To Deck With Large Private Backyard, Surrounded By New Built Multi-Million Dollar Homes, Low Price For A A A Tenant. (id:50886)
Vip Bay Realty Inc.
52 Athabaska Avenue
Toronto, Ontario
Entire House Including Basement ,,, 3+2 Br with 2 Kitchens & 3 Bath ,,, Walk-Out Basement Apartment ,,, Entire 2 Stories Cozy Home, High Demand Luxury Area Steps to Yonge St, Walking Distance To All Amenities, Transportation, CenterPoint Mall, Groceries, Restaurant, Parks, School, NoFrills, 2 Skylights, Kitchen W/O To Deck With Large Private Backyard, Walk/Out Basement Apartment With Separate Entrance & Kitchen & Bath, Above Ground Windows, Surrounded By New Built Multi-Million Dollar Homes, Low Price For A A A Tenant (id:50886)
Vip Bay Realty Inc.
899 James Street
Woodstock, Ontario
OPEN HOUSE SUN December 14th 2 to 4PM. Welcome to this beautifully updated 2-storey semi-detached home that perfectly blends space, style, and convenience. Situated in the growing city of Woodstock, this home offers an unbeatable location, close to the Toyota plant, schools, grocery stores, public transit, and just minutes from Highway 401. Plus, you’re less than 45 minutes from both Kitchener-Waterloo and London, making it an ideal choice for commuters, first-time buyers, or anyone seeking exceptional value. The main floor features a bright, open-concept layout with a spacious living room accented by laminate flooring and a striking three-sided electric fireplace, creating a warm and inviting atmosphere. The modern kitchen offers ample cabinetry, a stylish backsplash, and generous counter space, perfect for family meals or entertaining friends. Step outside to your entertainment-style deck and enjoy a private, fully fenced backyard with no direct rear neighbours. Upstairs, you’ll find three generous bedrooms and a beautifully refreshed bathroom designed for both comfort and functionality. Many updates to list. Freshly painted throughout and complete with an attached garage plus the driveway space for two cars, this move-in-ready home delivers everything you need for easy, enjoyable living. (id:50886)
Royal LePage Wolle Realty
213 Birch Street
Collingwood, Ontario
OPEN HOUSE SUN 1-3 PM ~Red Brick Beauty! Timeless Elegance Meets Modern Luxury! 3 Bed/3 Bath (2194 sf. ~Lot Size 34 X 166). Discover refined living in one of Collingwood's most sought-after neighbourhoods. Perfectly positioned within walking distance to the vibrant historic downtown, scenic trails, and the sparkling shores of Georgian Bay. Stroll to the farmers' market or explore charming local amenities-everything is just moments from your doorstep. Thoughtfully curated with architectural detail, custom craftsmanship, and sophisticated finishes throughout, this residence provides an exceptional setting for modern living and effortless entertaining. MAIN FLOOR HIGHLIGHTS: Impressive modern kitchen with island/gas stove *Great room featuring expansive glass sliders opening to a private backyard oasis with patio and built-in BBQ *Formal dining room *Cozy main floor sitting room *Inviting covered porch *Chic powder room *Two gas fireplaces *Engineered hardwood flooring SECOND FLOOR HIGHLIGHTS: Luxurious primary suite with 5-piece ensuite/ heated floors *Spacious second bedroom *Stylish 4-piece bathroom *Convenient office THIRD FLOOR HIGHLIGHTS: Versatile third-floor bedroom-ideal as a potential art studio, craft room, or creative retreat UPGRADES AND ENHANCEMENTS *Gas furnace/boiler(2023) *Hot water on demand (2023) *2-tonne A/C (2024) *Sprinkler system (2023) *Freshly painted interior (walls/trim/ceilings, 2025) *Two gas fireplaces *Elegant window coverings *Rebuilt front porch & railings (2019) *Rebuilt side entrance deck & railings (2023) *Exterior paint/stain *Upgraded attic insulation *ENERGYWERX SCORE~ 81 (2024)- Very Efficient! LIFESTYLE AND LOCATION: Embrace the four-season lifestyle with world-class amenities at your doorstep: The sparkling shores of Georgian Bay, Blue Mountain Village ,Historic Downtown Collingwood: dining, shopping, cultural events, golf courses, biking & hiking trails. POTENTIAL to add garage/accessory unit~ Buyer to complete due diligence. (id:50886)
RE/MAX Four Seasons Realty Limited
440 King Street W
Prescott, Ontario
An excellent opportunity to own two side-by-side commercial/residential buildings in the heart of Prescott 440-446 King Street, Prescott....440 King Street features one renovated commercial unit offering approximately 1200 sq. ft. of space with all new windows. This unit is currently vacant, providing flexibility for a new owner to choose their own tenants or to establish their own business on site. Rental income from 446 King will help offset ownership costs. The commercial space was previously leased for $1,450/month plus utilities. 446 King Street comprises five residential units-four 2-bedroom apartments and one 1-bedroom apartment-with steady rental income .First Floor: $1,150/month plus utilities. Second Floor: $2,550/month total plus utilities. Third Floor: $2,550/month total plus utilities. For the commercial unit, there is ample parking available on King Street. There is ample parking available behind the buildings for tenants, adding to the overall convenience and appeal of the properties. Situated close to shopping, Town services, banks, parks, Kelly's Beach..... just a short walk to the river. (id:50886)
Royal LePage Proalliance Realty
189 James Street E
Brockville, Ontario
Here is a wonderful opportunity for a first-time home buyer! You won't want to miss seeing 189 James Street East ... its charm will capture you, from the moment you step through the lovely enclosed front porch, finished in warm pine. This welcoming space is perfect for coats, shoes, or simply enjoying your morning coffee. Step into the circa (1900) portion of the home, where a spacious living room invites you to relax and unwind. The large eat-in kitchen is ready for your personal touches and design ideas, with all appliances being included. A (2004) addition expanded the home beautifully, adding a generous and accessible primary bedroom with a 4-piece ensuite. The main level also features a convenient 2-piece powder room. Upstairs, you will find a roomy landing area - leading to two bedrooms (or one bedroom and an office) and a smaller 4-piece bathroom. The upper level offers great potential and is ready for some updating to suit your style.The cellar is an unfinished area that houses the homes mechanicals. Outside, you will be delighted by the newer (2014) oversized single-car garage, offering excellent value and additional storage. The yard is meticulously maintained, featuring a large side deck and mature hedges that provide privacy. There is even a charming corner clothesline a nostalgic touch of country living. The exterior of the home is virtually maintenance free with vinyl siding, newer windows and a roof that is very good condition. Forced air natural gas heating and central A/C for warmth and comfort. An added bonus is a 1994 survey, which will be handed over to a new buyer. There is a LOT of VALUE in this home.... book your showing soon ! (id:50886)
Royal LePage Proalliance Realty
454 Edward Street S
Prescott, Ontario
Circa 1850, this impressive historic 2 1/2-storey home has been converted into a legal four-plex and is situated on a generous double lot measuring approximately 68' x 158'. The building offers three 2-bedroom units and one 1-bedroom unit, each self-contained. Zoning permits 4 residential units, and there is ample on-site parking for tenants. Significant updates include a gas boiler system installed in 2014 and an updated flat roof, adding value and peace of mind. The property is ideally located within walking distance to the downtown core, the St. Lawrence River, schools, churches, and other local amenities.With approximately 3360 sq.ft. of living space, this property is ideal for investors or owner-occupiers-live in one unit and let the others offset your mortgage, or hold as a long-term investment with strong cash flow. A detailed information/workshop package is available upon request. (id:50886)
Royal LePage Proalliance Realty
4 Connell Place
Prescott, Ontario
4 Connell Place is one of the best-kept secrets. Tucked away in the sought-after Riverview Heights subdivision of Augusta Township - just one minute west of Prescott, this charming two-storey family home sits proudly on a tranquil one-acre lot, offering peace, privacy, and room to grow. The setting is nothing short of spectacular, nestled on a quiet cul-de-sac and perched on higher ground, the property overlooks Bradley's Creek (great for ice-skating) and with seasonal views of the majestic St. Lawrence River. Built in 1970 and offering 2,301 sq. ft. of living space, this home welcomes you from the moment you step inside. The massive open-concept living room, complete with a cozy wood stove, flows seamlessly into a spacious kitchen featuring an abundance of cabinetry perfect for both entertaining and everyday living.A wonderful formal dining room will be a focal point for hosting gatherings for family and friends. Ascending to the second level, you will find a spacious primary bedroom complete with a 3-piece ensuite featuring a walk-in shower, plus a standout bonus a private deck overlooking your picturesque one-acre property with seasonal views of the St. Lawrence River. The three additional bedrooms are all generously sized with excellent closet space, making this floor ideal for a growing or multi-generational family. A well-appointed 4-piece main bathroom serves this level. The lower level is unfinished, offering excellent potential for future development into additional living space. A convenient walk-up provides direct access to the double car garage. The backyard is an absolute oasis. Spend your summer days lounging by the fenced in-ground pool, then let the hot tub wash away the evenings stresses. With 1.08 acres of land, there is ample room for children to play, gardens to flourish, or any outdoor vision you can imagine. This is the home you've dreamed of --- the one where a lifetime of memories is waiting to be made. (id:50886)
Royal LePage Proalliance Realty
14 Davison Avenue
Brockville, Ontario
When you step into 14 Davison, you will immediately feel the creative possibilities begin to unfold. This mid-century, 4-level split design offers an impressive 2,607 sq. ft. of finished living space (as per MPAC)ideal for a growing family or even a multi-generational household. With the renewed popularity of split-level homes thanks to open-concept design trends, this property presents the perfect opportunity to bring your vision to life.The spacious and welcoming foyer opens to soaring vaulted ceilings and airy, open spaces. A generous living room, anchored by a natural gas fireplace, is perfect for cozy evenings. The large eat-in kitchen provides extensive cabinetry and flows seamlessly into a back mudroom. To the left, an additional living space ideal for a home office, and features patio doors leading to what could be your future backyard oasis.Upstairs, the primary suite offers large closets and a private ensuite, complemented by two additional bedrooms and a charming retro 4-piece bathroom. The lower level provides even more living space with a family room warmed by another gas fireplace, a laundry area, a convenient bathroom, and access to an expansive crawl space with remarkable storage capacity. Set on a 69.58 x 120 lot, the property offers plenty of outdoor potential. The in-ground pool requires a new liner and updated mechanicals, but could be beautifully restored into a private summer retreat. Located in Brockville's popular east-end residential community, you are just minutes from the majestic St. Lawrence River, the downtown core, and all amenities. With quick access to Hwy 401, commuting has never been easier.This is your chance to re-imagine a spacious mid-century home into something truly special ...full of character, comfort, and endless possibility. (id:50886)
Royal LePage Proalliance Realty
1003 Montrose Street
Brockville, Ontario
Welcome to Bridlewood - one of Brockville's most sought-after neighbourhoods. This pristine brick bungalow, built circa 1995, offers 3+1 bedrooms and 2 full bathrooms, perfectly suited for families, downsizers, or those seeking multi-generational living.The main floor features a spacious living room highlighted by a cozy gas fireplace and a beautiful bay window that fills the space with natural light. Seamlessly connected to the dining area, this level flows effortlessly into a well-appointed kitchen with ample cabinetry and counter space.Convenience is key with main floor laundry and a secondary entrance leading out to a covered back deck ideal for morning coffees or evening relaxation overlooking a fully fenced backyard. Wide hallways throughout this level provide excellent accessibility for those with mobility aids.The primary bedroom is generously sized and includes a walk-in closet and cheater ensuite. The second bedroom offers impressive storage with dual closets, while the third bedroom is perfect as an office or nursery.The lower level brings incredible added value, offering potential for a full in-law or granny suite. It includes a spacious family room, an additional bedroom, a 3-piece bathroom with shower, and a kitchenette. A utility room, workshop, and storage area complete this versatile level.Curb appeal is enhanced by an interlocked driveway and walkway. Located close to parks, public transit, amenities, and just 7 minutes to Highway 401, this home delivers both comfort and convenience. Curb appeal is enhanced by an interlocked driveway and walkway .Don't delay -- homes with this combination of location, layout, and features are rarely available for long! (id:50886)
Royal LePage Proalliance Realty
24 Bernard Crescent
Augusta, Ontario
As you pull into the driveway of 24 Bernard Crescent, the pride of ownership is immediately evident. Built by the Sellers in 1986, this raised ranch bungalow offers an impressive 1,486 sq. ft. of living space on each level. Positioned on one of the higher points of the Crescent, the property boasts year-round river views -- just one of the many features this home has to offer.Step inside the bright main level and you will find a spacious living room with a cozy wood-burning fireplace and those stunning river views. A large eat-in kitchen, with ample cabinetry & counter space, leads to a charming back deck with privacy fencing -- perfect for summer BBQs and entertaining. This level also features a formal dining room, three generous bedrooms, and a large 4-piece bathroom.From the kitchen, a few steps lead down into a practical mudroom with inside access to a heated, oversized double-car garage.The lower level will quickly become a focal point of the home with an enormous family room and a wonderful gas fireplace and included 85" TV is ideal for gatherings. This level also offers a fourth bedroom, a 3-piece bathroom with shower, a home office/den, a spacious laundry room, workshop area, and additional inside garage access.As a raised ranch design, the lower level sits higher than a traditional basement, eliminating that basement feel and filling the space with abundant natural light. This fabulous home sits on just under an acre - a true double lot. If you have a large family or a multi-generational household, this property is the perfect fit. Conveniently located just minutes from Brockville for all amenities, and with quick access to Highway 401 for easy commuting, the location is ideal. An exceptional home with space, comfort, and versatility....24 Bernard Crescent will not disappoint. Book your private viewing today! (id:50886)
Royal LePage Proalliance Realty
84 Park Street
Brockville, Ontario
This stunning end-unit Victorian town home, circa 1880, blends historic charm with modern comfort and is perfectly situated in the heart of Brockville's desirable Historic District. Designed by Owen Eugene Liston, who specialized in distinctive Queen Anne style "row houses", this residence is a rare opportunity to own a remarkable piece of the city's architectural history. Boasting 2,363 sq. ft. of living space, the home features four spacious bedrooms and four bathrooms, offering exceptional comfort for family or guests. The primary suite includes an original marble fireplace and a private balcony overlooking Victoria Park, creating a peaceful retreat.The main floor showcases 11-foot ceilings with intricate detailing, a grand dining and living room with an original decorative fireplace, and a canted bay window that bathes the space in natural light. Original wood flooring throughout adds warmth and timeless character. Outdoor living is well accommodated with a fenced courtyard, a rear deck ideal for BBQs and entertaining, and a large front yard with charming curb appeal.Recent updates include a high-efficiency gas boiler with hot water on demand (2015) and a new roof (2020), combining peace of mind with classic craftsmanship.This home has most recently been used as an Air'b'n'B, so if you are seeking an investment opportunity, this could be yours ! The stone basement features a walk out to your back yard. Ideally located across from Victoria Park and just a short walk to downtown shops, churches, the St. Lawrence River, and waterfront parks, this property offers both convenience and lifestyle.Don't miss your opportunity to call this historic gem your own. Conveniently located minutes from the 401 for easy commutes. (id:50886)
Royal LePage Proalliance Realty
1821 Maple Grove Road
Ottawa, Ontario
Welcome to this beautifully maintained, detached home in the highly sought-after Fairwinds community of Stittsville. This stunning property boasts 4 bedrooms and 2.5 bathrooms, a office on the main floor, It offers spacious and stylish living for families or those who appreciate both comfort and convenience. Step inside to a beautiful engineered hardwood floors throughout the main and second levels. The well-designed kitchen is a chef's delight, featuring ample cabinetry, and stainless steel appliances. The kitchen flows into the living room, where you'll enjoy evenings by the gas fireplace. The primary bedroom offers a private retreat with a walk-in closet and ensuite bath. The unfinished basement has pre-ran electrical for pot lights and outlets along with a partially finished washroom for you to complete with the finishes to your liking. Step outside to your private oasis a gorgeous, fully fenced yard featuring a large composite deck with a gazebo. This home is a rare find in Fairwinds, Conveniently located between all that Kanata and Stittsville provide, and within minutes of all the shopping, restaurants and services on Hazeldean Rd. Don't miss out on the opportunity to live in this amazing neighborhood (id:50886)
Exp Realty
24 Muriel
Sault Ste. Marie, Ontario
Neighbourhood sales say's it all! This highly sought-after subdivision offers a thoughtful mix of single-family homes - truly location, location, location! While similar in size and style to a two storey semi, this property is 100% single-family detached with loads of potential. Main floor features a comfortable living room, kitchen, and dining area with patio door access to a spacious deck. Fenced yard backs onto undeveloped city property providing both natural beauty and added privacy. Fully finished basement offers a rec room, half bath and combined laundry/storage/utility area. Being sold fully furnished to settle the family estate, this home presents an excellent opportunity for first-time buyers, renovators or investors looking for a rental option near Algoma University. A solid investment in a desirable neighbourhood. Shingles 2021 (id:50886)
Castle Realty 2022 Ltd.
215 Victoria Avenue
Gananoque, Ontario
Cute, cozy, and completely move-in ready - this 2-bedroom plus den, 1-bath bungalow with detached garage and a fenced yard is full of charm, comfort and convenience. Fully renovated just three years ago, it blends modern updates with classic warmth. Inside, you'll find a bright and inviting layout with hardwood and porcelain flooring. The kitchen and living areas flow easily together, creating a relaxed space that feels instantly like home. Second bedroom has garden doors that open directly onto a private rear deck, a perfect place for your morning coffee or quiet evenings under the stars. Enjoy peace of mind with thoughtful updates that make everyday living easy - new furnace (2024), select new windows, refreshed basement flooring, landscaping and a brand-new front deck designed for enjoying sunset views. Step outside into your large, fully fenced yard, backing onto a park - ideal for kids, pets, or just a bit of extra privacy. End your day around a portable fire pit (Fire Department-approved), or perfect star-lit nights with friends and family. The detached garage provides secure parking or a great workshop space, while a separate entrance adds flexibility for guests and hobbies. The location couldn't be better - walking distance to schools, shops, trails, and both the Gananoque and St. Lawrence River. Don't wait - charming homes like this don't last long! (id:50886)
Exp Realty
W/s Niagara River Parkway
Niagara-On-The-Lake, Ontario
30 acres of prime land, ideally suited for grape growing with excellent potential for an estate winery. Located near the corner of York Road at the base of Queenston Heights, this property sits along the lower bench of the Niagara Escarpment-one of the region's most desirable viticultural areas. Enjoy direct access to and from the Niagara Parkway via Partition and Highlander Street unopened road allowances. Property dimensions: 1,385.83 ft x 945.68 ft x 1,391.63 ft x 950.20 ft, totaling approximately 30.568 acres. (id:50886)
Royal LePage Real Estate Services Ltd.
0 Boundary Road
Hamilton Township, Ontario
Build your dream home in the heart of Bewdley! This unique 1.2-acre corner lot, located at Lake Street and Boundary Road, offers an incredible opportunity just steps from Rice Lake, local restaurants, the pharmacy, and more. Enjoy the privacy and space of a large parcel while being part of a charming and growing lakeside community. Some features include: Paved, year-round maintained road access, natural gas, hydro, and high-speed internet available at the road, convenient location close to Hwy 115, 407, 401, Port Hope, and Peterborough. Bring your vision to life on this rare blank canvas in Bewdley! (id:50886)
The Nook Realty Inc.
43 Pony Farm Drive
Toronto, Ontario
Gorgeous Luxury Town Home In Upscale Neighborhood Of Etobicoke Available For Lease. Over 2200 Sq Ft Of Luxury With 500 Sq Ft Of Rooftop Terrace For Outdoor Fun. TTC At Door Step. Kitchen With Quartz Counter Top And Large Island. Built In S/S Appliances And Gas Cook Top. Upgraded Unit. Great Room With Fireplace. Garage Door Opener With Remote. Two Balconies. Master With Walk In Closet And Glass Shower. No smoking of any kind. Must See Unit. 4 hours notice required. Bright And Specious. Shopping Across The Street With 24 Hrs. Grocery. Shoppers, Tims, Second Cup, LCBO And Many More In Walking Distance. Major Highways Nearby. Airport Is 10 Minutes. Gas lines on rooftop and 2nd floor balcony. Parks And Soccer Field Nearby. 2 hours notice required. Immediate possession (id:50886)
Century 21 People's Choice Realty Inc.
26 Saint Hubert Drive
Brampton, Ontario
Amazing Detatched Home In A Prestigious Neighbourhood Featuring 5+2 Bedrooms, 5 Bathrooms, 2 Kitchens Plus A Separate Entrance Suite On 2nd Floor. Perfect Home For 3 Families Or Opportunity To Rent The Basement & 2nd Flr Suite. The Spacious Main Flr Layout Offers 9'Ceilings, 2 Gas Fireplaces, Pot Lights, Hardwood Flrs, Formal Living Rm & Dining Rm, Open Concept Kitchen & Family Rm, Gourmet Kitchen With Pantry, Gas Stove, Quartz Counters, Breakfast Bar & Breakfast Area Leading To A Gorgeous Backyard With Decking, Hot Tub & Power Roof Gazebo, Custom Stone Pizza Oven & Smoker. 2nd Flr Features The Primary Bedroom With A Huge W/I Closet & 5PC Ensuite, 3 Spacious Bedrooms Sharing A 4PC Bathroom & Suite With A Bonus Private Entrance From Exterior Offering A Greatroom With A Wet Bar, Bedroom & 4PC Bathroom. Sep.Entrance Basement Features An Open Concept Rec.Rm, Kitchen, 2 Bedrooms, 3PC Bathroom & Storage Areas. Bonus 9 Car Driveway Plus A 3 Car Garage That Has Part Of The 3rd Garage Converted To Storage Off The Mudroom. Close To All Amenities. A True Pride Of Ownership! (id:50886)
RE/MAX Real Estate Centre Inc.
1105 - 715 Davis Drive N
Newmarket, Ontario
Bright and Spacious South facing 1 Bedroom unit at Newmarket with South private open Balcony! 9' Ceilings and laminate flooring throughout. Modern kitchen w/StainlessSteel Appliances, Quartz Countertop & Backsplash. Amenities include: fitness center, yoga area, party room, rooftop terrace with BBQ facilities and lounge areas, a pet wash station, and visitor parking. Steps to Southlake General hospital. Close to shopping, supermarkets, Newmarket Historic Downtown, Upper Canada Mall, Newly opened Costco, Hwy 404 & Go Train. Ready to Move in & Enjoy! (id:50886)
Master's Trust Realty Inc.
4201 - 8 Interchange Way
Vaughan, Ontario
High Level Brand New 1Bedroom + Den, 2 bathrooms unit with stunning west view! A must See. Master Bedroom with Ensuite 4-piece bathroom. Den convertible to a home office or 2nd bedroom. Inter583/Exter 102,total 685 sqft. 9 feet ceiling. Bright space with floor to ceiling window. Building features a spacious Fitness Centre with Spin Room, Hot Tub, dry & Steam Saunas, and Cold Plunge Pool, Outdoor Terrace, Pet Spa, Barbeque, Game Lounge and Screening Room. Steps to Vaughan Subway Station. Minutes drive to Hwy 400, Shopping, Dining, and Entertainment, including Cineplex, Costco, Home Depot, Canadian Tire, IKEA, Canadas Wonderland and Vaughan Mills. (id:50886)
Aimhome Realty Inc.
276 Sheridan Court
Newmarket, Ontario
PRICED JUST FOR YOU! Rare opportunity to own in the mature and highly sought-after Gorham-College community. This unique open-concept Raised Bungalow sits at the end of a quiet, in-demand court and is walking distance to the charming, eclectic Old Main Street Newmarket. Nestled on a massive 44' x 284' Muskoka-like private lot, this bright, immaculate home overlooks a large heated saltwater in-ground pool and offers unmatched privacy. The over-sized driveway easily fits 6 cars - perfect for guests or parking your boat. The exceptional backyard is designed for family fun, relaxation, and entertaining year-round.The home features cathedral ceilings, hardwood flooring throughout, fresh paint, skylight, and modern new flooring in the foyer, main washroom, and kitchen. Enjoy the brand-new quartz back-splash, quartz waterfall counter-top, new sink, and goose-neck faucet in the updated kitchen. The spacious master bedroom loft includes a sitting area, walk-out balcony, walk-in closet, and 3-piece en-suite. The main floor bedroom offers a cathedral ceiling, walk-in closet, and access to a Jack-and-Jill 4-piece washroom.A standout bonus: the finished walk-out basement includes a bright 2-bedroom in-law suite with a full walkout and private entrance, ideal for extended family, guests, or rental potential.Enjoy sun-filled open-concept living in a hidden cul-de-sac with unbeatable proximity to shopping, parks, transit, hospital, and more. Don't miss this rare offering! EXTRAS: All pool equipment incl. remote-controlled pool temperature & lighting, stainless steel gas stove & hood, refrigerator, dishwasher, washer & dryer, central AC, central vacuum, blinds, light fixtures, gas BBQ, pool shed, Rolltec awning w/remote, garage door opener w/remote, Gladiator garage cabinets $$$, kitchenette appliances. (id:50886)
International Realty Firm
54 Ryerse Road
Simcoe, Ontario
Welcome to your Private Country Oasis. Nestled on a serene country road, this charming 4 bedroom brick bungalow sits proudly on 50 acres of farmland, offering the perfect balance of privacy, productivity and connection. With the Lynn Valley Trail just steps away, you'll enjoy easy access to nature's beauty while remaining minutes from the conveniences of Simcoe. Inside, the warm and functional layout provides space for both family living and entertaining. The home features comfortable principle rooms and expansive views. An unfinished basement provides a canvas to make your own. Outside, beautiful fields, mature trees, and open skies create an idyllic setting for farming, homesteading, recreation or simply unwinding. Whether you're dreaming of growing your own food, exploring trails or embracing a slower pace of life, this property delivers a lifestyle rooted in tranquility and possibility. A rare opportunity to own acreage this close to town. Don't miss your chance to make it yours. (id:50886)
RE/MAX Erie Shores Realty Inc. Brokerage
54 Ryerse Road
Simcoe, Ontario
Welcome to your Private Country Oasis. Nestled on a serene country road, this charming 4 bedroom brick bungalow sits proudly on 50 acres of farmland, offering the perfect balance of privacy, productivity and connection. With the Lynn Valley Trail just steps away, you'll enjoy easy access to nature's beauty while remaining minutes from the conveniences of Simcoe. Inside, the warm and functional layout provides space for both family living and entertaining. The home features comfortable principle rooms and expansive views. An unfinished basement provides a canvas to make your own. Outside, beautiful fields, mature trees, and open skies create an idyllic setting for farming, homesteading, recreation or simply unwinding. Whether you're dreaming of growing your own food, exploring trails or embracing a slower pace of life, this property delivers a lifestyle rooted in tranquility and possibility. A rare opportunity to own acreage this close to town. Don't miss your chance to make it yours. (id:50886)
RE/MAX Erie Shores Realty Inc. Brokerage
91 Fanfare Avenue
Toronto, Ontario
Rare Opportunity! Stunning 3+2 bedroom turn-key bungalow on a large pie-shaped corner lot with an impressive curved frontage of approx. 128 ft and approx. 99 ft depth, offering privacy with mature trees and excellent curb appeal. Beautifully renovated with a bright open-concept layout and ideal use of space. Features a fully finished 2-bedroom basement apartment with separate entrance, second kitchen, and exceptional rental income potential-approx. $4,900/month in combined rents-making it perfect for multi-generational living or investors seeking strong cash flow. Located in the highly desirable Port Union Waterfront community, just minutes to waterfront trails, Rouge Beach, Port Union GO Station, TTC, Hwy 401, top schools, and close to University of Toronto and Centennial College. A move-in-ready bungalow that blends lifestyle, convenience, and tremendous long-term potential in one of East Toronto's most sought-after neighbourhoods. (id:50886)
Bay Street Group Inc.
213 - 1630 Queen Street
Toronto, Ontario
Welcome To West Beach Condos! This Spacious 1+1 Features Open-Concept Living, Kitchen & Dining With A Walk-Out To A Balcony Among The Tree Tops. The Den Is A Perfect Area For A Home Office! 4 Piece Bathroom With A Soaker Tub! Conveniently Located Steps To The Beach, Leslieville, Grocery Stores, Ttc, Parks & 15 Mins To Downtown! Includes Parking! Incredible Rooftop Common Area, A Gym & Party Room! (id:50886)
Real Estate Homeward
Ph3 - 2550 Simcoe Street N
Oshawa, Ontario
Modern Penthouse Studio! Perfect for first time buyers or savvy investors. This stylish penthouse studio features an ultra-modern kitchen with quartz countertops, tile backsplash, and built-in stainless steel appliances. Enjoy unobstructed western views through floor-to-ceiling window. Take advantage of low maintenance fees and an array of amenities, including a gym, games room, outdoor dog park and more. Prime location - just minutes to Durham College, Ontario tech University, Hwy 407 and within walking distance to transit, Costco, Riocan Mall and restaurants. Furniture is AI generated. (id:50886)
Sutton Group-Heritage Realty Inc.
4208 - 110 Charles Street E
Toronto, Ontario
Location Location Location, 42nd Floor In 44 Storey Luxury X Condos, Unobstructed East View, Counter Tops, Floor-Ceiling Windows W/Open Balcony. Steps To Subway, Shopping, Park &Yorkville Ent Area. Super Amenities-Gym, Media Rm, Billiard Lounge, Party Rm, Outdoor Pool & Hot Den Can Be Converted Into 2nd Bdrm. Open Concept Living, Dining & Kitchen W/Island & GraniteTub, Bbq. (id:50886)
RE/MAX Excel Realty Ltd.
2101 - 88 Blue Jays Way
Toronto, Ontario
Welcome To The Beautiful Bisha Residences. Floor To Ceiling Windows. 9 Foot Ceilings, Functional Layout, Engineered Hardwood Throughout, Open Concept Kitchen with Built-in Appliances And Granite Countertops. 24Hr Concierge. Luxurious Amenities Including Rooftop Lounge/Infinity Pool, Gym, Catering Kitchen & Ground Floor Cafe. Everything At Your Doorstep, TTC, Restaurants, Entertainment, Shops, Bars, Pubs, and Endless Other Lifestyle Amenities. (id:50886)
Psr
504 Clearbrook Drive
Ottawa, Ontario
Low condo fees only $279/mo! Walk to Chapman Mills Marketplace, shops, dining, schools, and transit, with the Transitway just 600m away-an outstanding opportunity to rent out or live in. RARE end-unit, top-floor stacked townhome with clear views and exceptional privacy. Built in 2015, this bright 2-bedroom, 1.5-bath home truly doesn't feel like a condo. MAIN LEVEL (2nd floor) - Enjoy large windows and a private balcony, perfect for relaxing or entertaining, along with a spacious open-concept kitchen, living, and dining area filled with natural light and complemented by a convenient 2-piece bath in this living space. UPSTAIRS (3rd floor) features a generous primary bedroom, a second bedroom ideal for guests or a home office, a full bathroom, and private in-suite laundry, with plush carpeting adding warmth and comfort throughout. Located in a quiet, private setting-not on a busy street, this unit includes LARGER CONER PARKING SPACE #39 right by your door for added convenience. Built in 2016, this condo is well managed as the fees are only $279/month, which covers: parking, snow removal, and lawn care. Welcome home! ***YOUR OFFER IS WELCOME*** (id:50886)
RE/MAX Hallmark Realty Group
H - 70 Jaguar Private
Ottawa, Ontario
Tucked Away In A Quiet Corner Of A Well-Kept Community, This Stylish 2-Bedroom, 2-Bathroom Condo For Rent Offers The Perfect Mix Of Privacy, Sunlight And Modern Design. Located On The Peaceful Rearside Of The Building With No Rear Neighbors, It Is A Serene Retreat Just Steps From Schools, Parks, Trails And Public Transit. Inside, The Open-Concept Layout Welcomes You With Upgraded Laminate Flooring And Large Windows That Fill The Space With Natural Light. The Kitchen Features Classic White Cabinetry, A Central Island With Breakfast Bar Seating And A Smart Flow Into The Living And Dining Areas Ideal For Both Entertaining And Everyday Life. The Primary Bedroom Includes A Walk-In Closet And Private 3-Piece Ensuite, While The Secondary Bedroom Sits Beside The Full 4-Piece Main Bath, Perfect For Guests, Family, Or A Home Office Setup. Painted In Neutral Tones, The Entire Unit Feels Fresh And Move-In Ready, Offering All The Style Of A New Build Without The Wait. Step Out Onto The Covered Balcony And Enjoy Your Morning Coffee Or Evening Wind-Down In Peace. With Included Parking, This Home Checks All The Boxes For Comfort And Convenience. Beyond Your Door, Enjoy A Location That's Truly Hard To Beat: Walking Distance To Public, Catholic, And French Schools, Nearby Parks And Trails, And A Tranquil Community Pond. Schedule A Private Viewing Today! (id:50886)
Exp Realty
217 Belford Crescent
Ottawa, Ontario
Exceptional Custom Home (2017) in Desirable Westboro! Located next to a beautiful linear park maintained by the City of Ottawa-perfect for children, dog walking, or evening strolls-this stunning custom-built home offers a rare blend of luxury, comfort, and convenience. Enjoy being just a short walk from Richmond Road, where you'll find grocery stores, boutiques, and an array of top-rated restaurants. The Westboro Transit and LRT station on Scott Street is only a few blocks further for easy commuting. Built to the highest standards of craftsmanship, this home offers just over 2,100 square feet of finished living space, including a fully finished basement. Throughout the home, you'll find hardwood flooring-completely carpet-free-and designer-selected finishes that create a seamless, cohesive flow.The main level features an inviting living room with a stunning fireplace and large sun-filled windows adorned with custom window treatments. The chef-inspired kitchen boasts modern cabinetry, quartz countertops, and abundant storage. A formal dining room with a beautiful chandelier provides the perfect setting for entertaining, while a dedicated office offers an ideal space for working from home.Upstairs, discover three spacious bedrooms, including a luxurious primary suite with vaulted ceilings, a sitting area, walk-in closet, and private balcony. The spa-like ensuite offers double sinks, a soaker tub, and a separate shower.The bright lower-level family room features three oversized windows, built-in shelving, and a wet bar with a wine fridge-perfect for entertaining. A convenient two-piece bath completes this level.Additional highlights include pot lights throughout, built-in speakers, high ceilings, custom cabinetry, and a striking stucco and stone exterior. This home truly embodies thoughtful design and superior quality in one of Ottawa's most desirable neighbourhoods. Don't miss the opportunity to make it yours! (id:50886)
RE/MAX Hallmark Realty Group
310 - 1100 Lackner Place
Kitchener, Ontario
Brand new 1 Bedroom, 1 Washroom condo with 1 Parking and 1 Locker available for lease in one of the most prestigious and sought-after areas of Kitchener. This never-lived-in unit features a bright and functional layout with an open-concept living space, modern finishes, stainless steel appliances, in-suite laundry, and large windows offering great natural light. Located in one of the best locations in Kitchener, close to universities, tech hub, shopping, restaurants, parks, and public transit-perfect for professionals, couples, or students seeking upscale living in a prime neighbourhood. (id:50886)
Homelife/miracle Realty Ltd
74 Severin Street
Brampton, Ontario
AAA....location....Stunning freehold townhouse in the most desirable neighborhood. Entire house with 3 large size bedrooms with 2.5 washrooms and Sep. Entrance To The Basement Through Garage. Unfinished basement for the recreational activities. No carpet throughout the house, also featured separate living and the family room with spacious kitchen and dining area includes Stainless steel appliances. Huge Primary bedroom with ensuite bath and walk-in closet. Private backyard for the complete family enjoyment. Pot Lights also includes Some of the Furnitures and much more....must see home.....Very Close to Grocery stores, Schools, Park, Library, Public Transit, Minutes To Community Centre, Trinity Common Mall, Hwy 410, Go Transit & All Other Amenities. (id:50886)
RE/MAX Realty Services Inc.
24 Prince Edward Boulevard
Brampton, Ontario
MUST SEE!! Exceptional, meticulously maintained home offering luxury finishes and income potential. Featuring a newer roof (2 years), high-efficiency furnace and air conditioning (3 years), and full R80 insulation throughout for superior comfort and energy efficiency. The fully insulated and finished garage includes epoxy flooring and insulated doors, complemented by an extended city-approved in/out driveway finished with exposed aggregate concrete-no grass to maintain.The interior showcases hardwood flooring, natural stone accents, and maple cabinetry throughout. The custom chef's kitchen is a true centrepiece, featuring full granite countertops, a large custom granite island with breakfast seating, natural gas hookup, and quality finishes ideal for entertaining. A stunning custom natural stone fireplace anchors the living space, enhanced by a fully integrated sound system throughout the entire home and outdoor areas.The fully finished basement offers a separate entrance and kitchen, providing excellent in-law or income potential. Additional highlights include oversized closets with custom organizers in every room, insulated doors throughout, and the entire home professionally painted just two years ago.The private backyard is designed for low-maintenance enjoyment with exposed aggregate concrete, a full gazebo, and a dedicated BBQ house with natural gas line-perfect for year-round entertaining.A rare opportunity to own a thoughtfully upgraded, move-in-ready home in a desirable Brampton neighbourhood. (id:50886)
RE/MAX Millennium Real Estate

