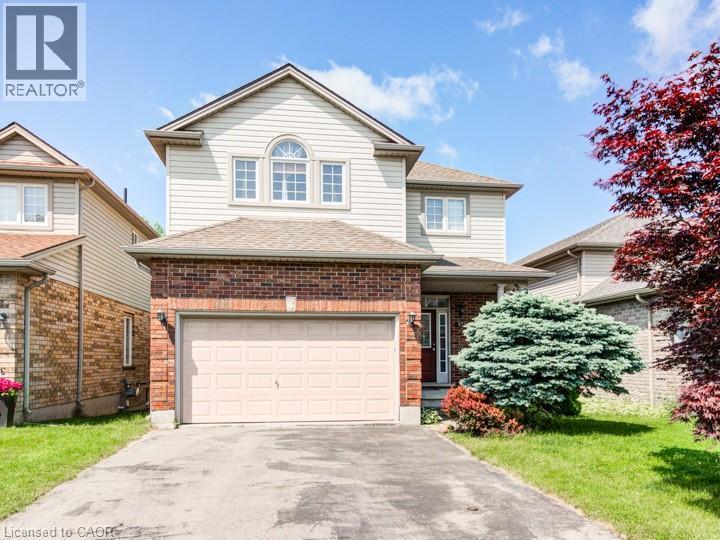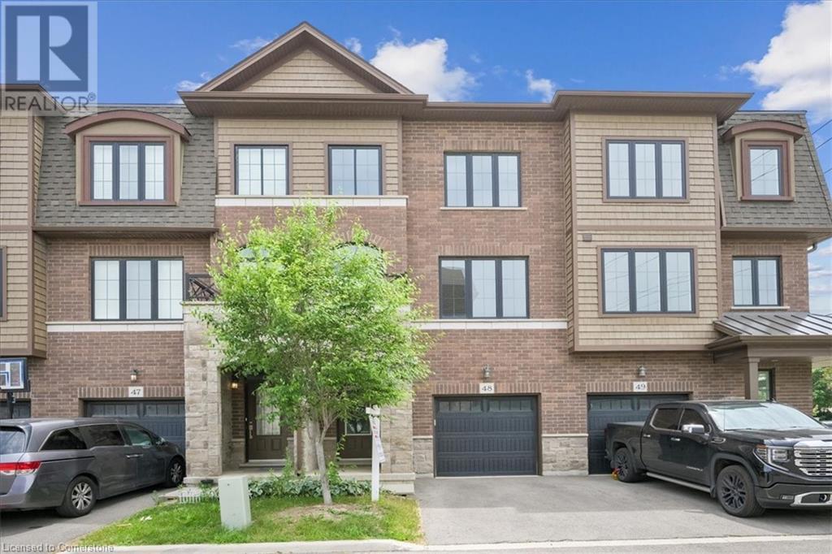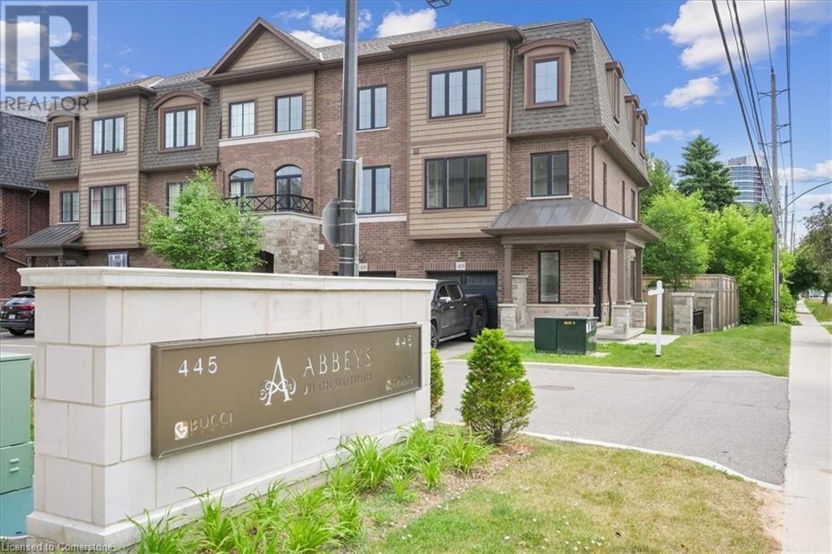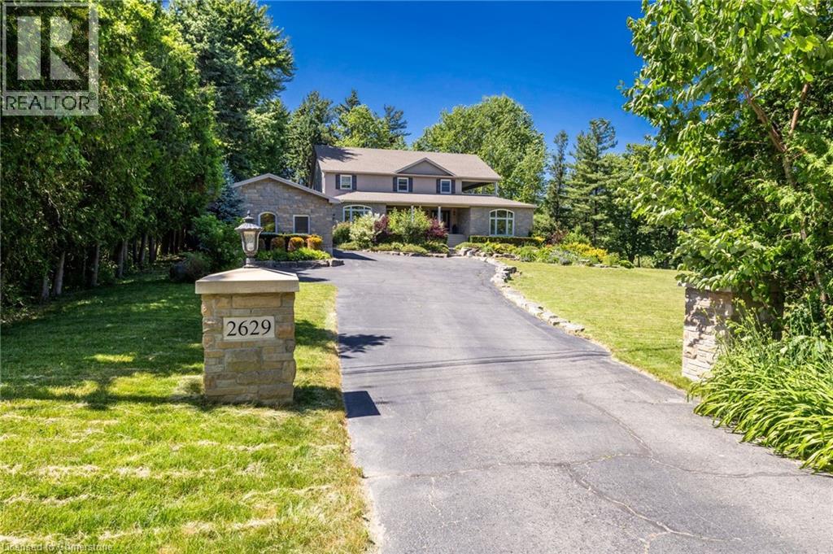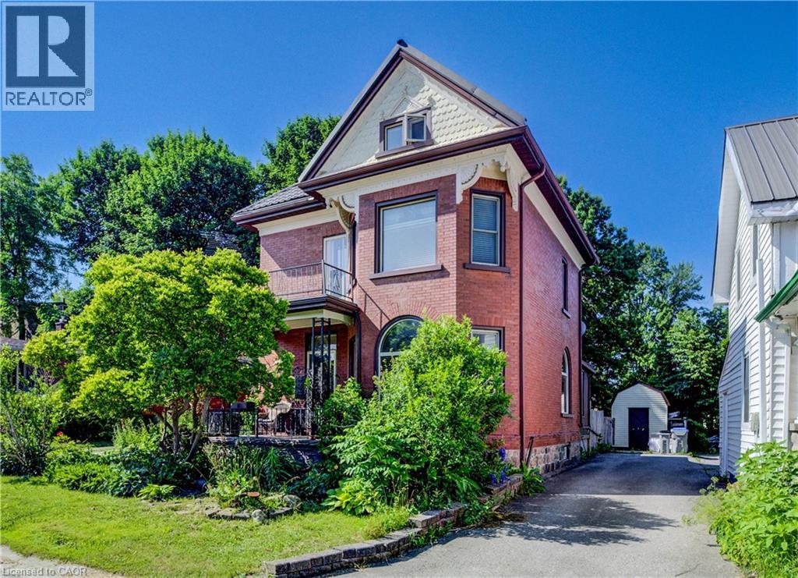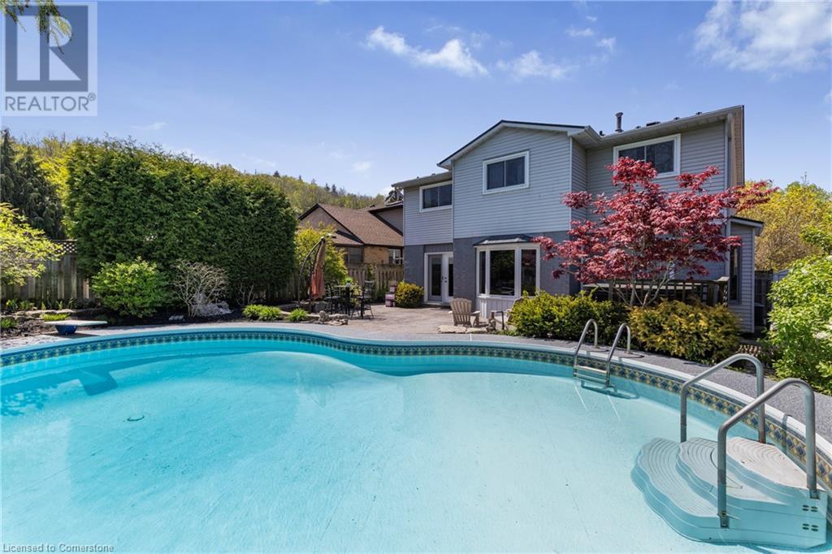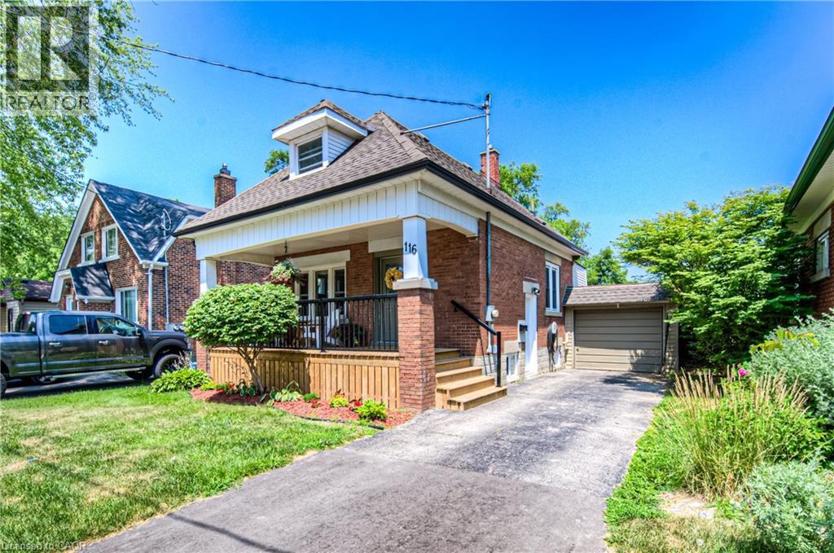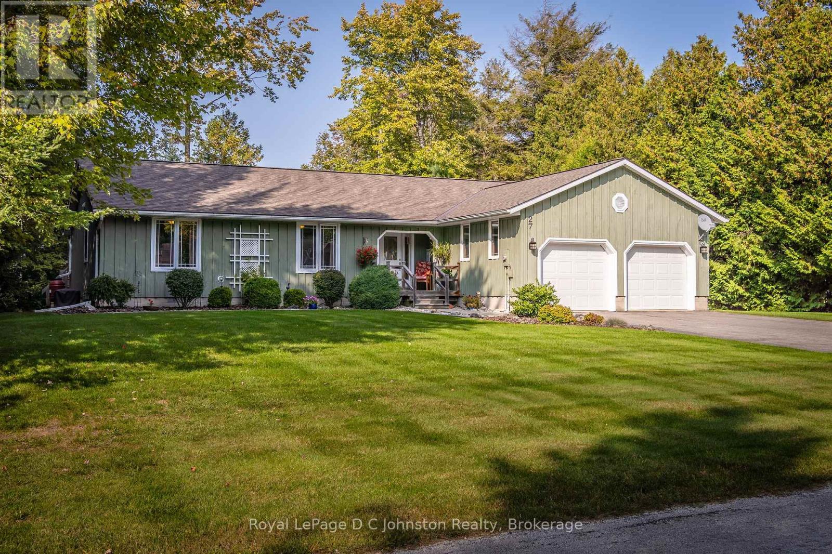979 Queensborough Court
London, Ontario
Great Location! Beautiful Detached house with 3+1 bedroom, 4 bathroom two-storey home on a quiet cul-de-sac in desirable North West London. Main flooroffers great room with vaulted ceilings and hardwood flooring; open concept kitchen and dining area with breakfast bar, two-piece powder room, main floor laundry, fully-fenced backyard with an incredible two tiered deck. Three bedrooms upstairs including a spacious primary bedroom with vaulted ceilings, walk-in closet, and a 4-pc ensuite. Basement has large family room with gas fireplace, additional bedroom, and a 3-pc bath. 1.5 attached garage with inside entry and a driveway that commodates up to 3 vehicles. (id:50886)
Solid State Realty Inc.
445 Ontario Street S Unit# 48
Milton, Ontario
NEW Bucci built 3 story Townhome in the heart of Milton, prime location close to shopping, parks, trails, recreation, schools and easy highway access. This beautiful spacious offers open concept design, 3 bedrooms, 4 bathrooms, main level family room and laundry. Walk out to private fully fenced backyard. Bright open Kitchen with large eating area open to private deck. This 3 story townhome offers rarely offered unfinished basement, great for storage or future development (rough in for 2 pc). HST included in purchase price. Tarion Warranty. NOTE: first time buyer maybe eligible for federal government GST rebate. (id:50886)
Royal LePage Burloak Real Estate Services
445 Ontario Street S Unit# 49
Milton, Ontario
NEW Bucci built 3 storey Model Townhome in the heart of Milton, prime location close to shopping, parks, trails, recreation, schools and easy highway access. This beautiful spacious open concept design 3 bedrooms, 4 bathrooms, main level family room with 2 pc bath and fabulous laundry that comes with custom storage cabinets. Walk out to private fully fenced back yard. Bright open Kitchen - upgraded cabinets, quartz countertops, upgraded appliance, crown molding, under cabinet lighting and valance, pantry and stunning unfinished basement, great for storage or future development (rough in 2 pc). HST included in purchase price. Note: first time buyer may be eligible for federal government GST rebate. (id:50886)
Royal LePage Burloak Real Estate Services
2629 Sideroad 2
Burlington, Ontario
Escape the hustle and bustle and discover this fantastic 3-bedroom, 3 bath country home set on a spacious 1-acre lot. Nestled in a serene rural setting, this property offers the perfect blend of privacy, comfort and open space. Step inside to find a warm and inviting interior with an open concept living and dining area with wood burning fireplace, perfect for family gatherings or cozy evenings at home. Discover the large, well-appointed kitchen with ample counter space, island, granite counters, 6-burner gas stove and abundant storage. On the main floor you’ll also find large sunken family room, den and separate office (both which could be used as a 4th. And 5th. bedroom), ideal for working from home. This home boasts three oversized bedrooms and 3 bathrooms, including a spacious primary suite with his & hers walk-in closets, 4-piece ensuite and walk out to private covered veranda. Insulated, detached 3 car garage with 100-amp service and heat pump offering year rounds comfort and endless potential for a workshop, studio or home based business. Extensive decking and gardens featuring perennials and armor stone. This country property offers the perfect blend of spacious indoor living and outdoor enjoyment - all within easy reach of amenities. All this and so much more awaits you! (id:50886)
RE/MAX Escarpment Realty Inc.
5 King Street
Milverton, Ontario
Step into timeless charm with this beautifully maintained 2.5-storey freehold century home just steps from downtown Milverton. Offering 3 spacious bedrooms and 2 full bathrooms, this residence is a seamless blend of historic character and modern comfort. Inside, you'll be greeted by intricate original millwork, gleaming hardwood floors, and stunning stained glass windows that flood the home with natural light and warmth. Every corner tells a story—elegant yet inviting, rich in craftsmanship and detail. Upstairs offers three generous bedrooms, while the finished loft space on the upper half-storey is perfect for a cozy retreat, office, or studio. The two full bathrooms and quality finishes throughout ensure comfort without compromising the home's heritage charm. But the real magic awaits out back—lush greenery, winding pathways, and natural landscaping create a peaceful escape that feels like something out of a fairytale. Whether you're enjoying your morning coffee or entertaining under the stars, the backyard is truly a private oasis. This is more than a home—it’s a place to slow down, breathe deep, and enjoy the beauty in every detail. Book your showing today and fall in love with the heart and soul of this unique property. (id:50886)
RE/MAX Icon Realty
120 Vineberg Drive Unit# 43
Hamilton, Ontario
VACANT home, ready for your personal touches. Beautiful Freehold Townhouse on a Spacious Lot! Stunning large freehold townhouse on quiet, family friendly Hamilton Mountain. Featuring 3 generously sized bedrooms and 3 modern bathrooms, this home is ideal for families or those looking for extra room to grow. This townhouse is 1,910 sqft of finished space above ground! Step inside to find a versatile main-floor den, perfect for a home office or cozy reading nook. The kitchen has modern white cabinets with stone countertops, kitchen island with seating space, and stainless steel appliances throughout. The open-concept layout is ideal for entertaining, flowing seamlessly into the dining and living areas. Upstairs, the primary bedroom boasts a luxurious 5-piece ensuite with a large soaker tub, perfect for relaxing after a long day. An elegant oak staircase adds a touch of timeless charm to the interior. Enjoy the convenience of an attached garage with inside entry, plus a spacious unfinished basement ready for your personal touch, whether you're envisioning a home gym, rec room, or additional living space. Desirable location within walking distance to elementary and secondary schools. Minutes drive to Food basics and other retailers and 5 minute drive to Limeridge mall and LINC HWY. Located on a large lot, this home offers exceptional value, privacy, and potential. Don’t miss your chance to own this incredible property! (id:50886)
RE/MAX Escarpment Realty Inc.
106 Maple Drive
Stoney Creek, Ontario
Welcome to 106 Maple Drive, located in the prestigious Plateau neighbourhood of Stoney Creek. This elegant family home offers timeless curb appeal, refined interiors & a private backyard retreat. Warm and inviting, this 2-storey home features 2,267sqft of beautifully finished living space, plus a basement with room for relaxation & recreation. Ideally located just steps from the Niagara Escarpment & Bruce Trail, it offers the best of both worlds: peaceful natural surroundings and close proximity to schools, parks, shopping, and transit. Inside, you'll find a bright, spacious layout perfect for family living. The foyer exudes elegance, with high ceilings enhancing the sense of space. The formal living room flows into the dining area—ideal for entertaining. The updated, gourmet kitchen features granite counters, ample cabinetry with under mounted lighting, heated porcelain flooring, upgraded pot lights and a large island. The eat-in kitchen overlooks the cozy family room featuring a gas fireplace, & French doors to the fully fenced backyard. Off the foyer, the main floor powder room with garage access adds convenience. Upstairs, enjoy four generous bedrooms, including a stunning primary suite with walk-in closet and spa-inspired ensuite with large glass shower. The basement offers a large rec room with gas fireplace, 2-piece bath, entertainment area, and storage. DryFloor in all finished rooms adds comfort and protection. Additional upgrades include central vac and a HEPA air filtration system and a metal roof with a 50 year warranty!. Step outside to your private oasis—landscaped and tree-lined with low-voltage lighting, irrigation, and a spectacular 18' x 36' heated saltwater pool. Whether soaking in the 7-person hot tub, entertaining on the upgraded patio, or relaxing in the serene setting, this space is made for unforgettable moments. With traditional charm, high end finishes, and resort-style amenities, 106 Maple Drive isn’t just a home, it’s a lifestyle. (id:50886)
Keller Williams Complete Realty
204 Quinte Court
Kitchener, Ontario
Welcome to this beautifully maintained 3-bedroom, 1.5-bath detached home, walkout basement nestled on a desirable corner lot in one of Kitchener’s most sought-after areas. Just minutes from the Chicopee Ski Hills and steps to the Grand River, this home offers the perfect blend of nature, lifestyle, and convenience. Step inside and enjoy Californian window shutters, a bright and inviting layout, and numerous recent upgrades including a newer roof, AC, furnace, and fresh parging all around the exterior—offering peace of mind and modern comfort. Located in a quiet, family-friendly neighborhood, this property is within the boundary of top-rated schools, making it an excellent choice for families looking to settle in a well-established community. Move-in ready and full of charm, this home is your opportunity to enjoy one of Kitchener’s best neighborhoods with easy access to parks, trails, schools, and major routes. Don’t miss your chance to call this beautiful home your own. (id:50886)
Coldwell Banker Peter Benninger Realty
215 Huron Road
Sebringville, Ontario
Step into timeless charm at 215 Huron Road in Sebringville. Offering over 2,400 sq. ft. of finished living space, this century home boasts tall ceilings and spacious principal rooms rarely found today, all on a stunning 65 x 224 ft. lot that blends character with abundant outdoor beauty. From the welcoming foyer, the grand wooden staircase and detailed trim immediately showcase the home’s historic appeal. The formal parlor and dining rooms create a warm, inviting atmosphere, while the bright eat-in kitchen and family room overlook the lush gardens. This level is complete with a 3-piece bathroom, laundry room, and a large covered wrap around front porch that extends the living space outdoors. Upstairs, you’ll find three bedrooms and a 4-piece bath, while the versatile 20 x 26 ft. third-floor loft offers endless possibilities—studio, playroom, or home office. A true haven for gardeners, the property features expansive gardens, mature apple and pear trees, elderberries, lilacs, peonies, roses, and a fenced vegetable garden to name a few. A detached garage, driveway parking for seven vehicles, two garden sheds, and recent updates including a 2019 roof add to its appeal. Lovingly cared for over the years, this spacious home is nestled in Sebringville, the hamlet with heart, and offers local amenities, parks, and the community centre which hosts local events, bingos, family fun day, and is home to the playground and ball diamonds. For added convenience, Stratford is only a short 4 min drive away. Don’t miss your chance to call this charming property “home”. (id:50886)
Peak Realty Ltd.
116 Waterloo Street
Waterloo, Ontario
This lovely home gets an A+ for it's prime Uptown location and move in ready condition. Backing onto the Spur Line Trail, and just steps from dining, entertainment, bakeries, Len's Mill, schools, the Hospital, Google and the LRT and offering you the perfect blend of convenience and comfort, this home just might be the one you've been waiting for. The charming curb appeal and new front door are certain to make a lasting first impression, and the new front porch is surely where you'll want to enjoy your morning coffee. Freshly painted throughout, the main level offers a formal entryway, and brand new luxury vinyl plank flooring throughout the level. Off the entryway you'll find the living room, and this flows into the formal dining room where you'll find handy sliders to the upper deck. Next up is the bright kitchen, behind which you'll find a mud room/walk in pantry with brand new carpeting and offering another access point to the back yard. The upper level features more brand new flooring, and three bedrooms including the large primary that features a walk in closet. The 3-piece bathroom offers a classic clawfoot tub where you'll love relaxing. Picture candlelight and your favourite beverage. The basement offers another 3 piece bathroom, updated rec-room with more new flooring, some new windows and pot lights. The large and fully fenced backyard offers an additional wooden deck, and plenty of greenspace - the entertaining potential here really shines! Updates to core features like the electrical panel and much of the home's plumbing and new eavestroughs attest to the care that's gone into updating this great home. Other recent updates include new side and back doors, new window blinds throughout and motion sensor lights in the primary bedroom closet and the basement stairway. Add in the excellent walkable location and you have a winner here at 116 Waterloo Street. Book your showing today! (id:50886)
RE/MAX Solid Gold Realty (Ii) Ltd.
46 Muscovey Drive
Elmira, Ontario
Looking for a tastefully accessible bungalow? Then this could be the one for you! This stunning home backs onto farmland in the desired birdland community of Elmira! Offering 2+2 bed, 3 bath and over 3300 sq ft of living space this home has been upgraded throughout and enjoys so many unique features including a expansive custom zero step ensuite shower. Upon entering this gem, your gaze is instantly drawn to the open concept living room with cathedral ceilings, a gas fireplace and many windows allowing the natural light to fill the space. The newly renovated kitchen is open off the living room offering lots of space and crisp new white quartz countertops and backsplash. This space is great for entertaining and an ideal hub of the home! Found just off the living room is the oversized primary bedroom with large walk-in closet and luxurious ensuite. The main floor is completed by an office/bedroom, 4 piece bath and laundry room with tons of storage and a door right off the double car garage with wheelchair accessible lift. The fully finished basement has a stair lift if needed, extra wide stairs and comes complete with 2 bedrooms enjoying large windows, a 4 piece bathroom, huge storage room which could easily be another bedroom and a large rec room. Enjoy campfires and the sunset in your west facing private fenced backyard, featuring a new concrete patio, wood deck with ramp, storage shed and mature tree. Upgrades include furnace and A/C (2021) Kitchen island, flooring, countertops, lighting and backsplash (2021), roof (2021), air exchanger (2025), Appliances in kitchen (2021), Front Porch concrete slab and door (2022), Concrete patio including firepit, ramp and accessible shed (2022). If you are looking for that next home where Wheelchair accessibility never looked so good, or simply a great space for your family, this could be the one for you! (id:50886)
Royal LePage Wolle Realty
27 Gremik Crescent
South Bruce Peninsula, Ontario
Nestled in a desirable neighborhood at North Sauble Beach, 27 Gremik Crescent offers a beautifully maintained 3-bedroom, 2-bathroom home, ideal for those seeking both comfort and serenity. With 1,636 square feet of thoughtfully designed living space, this property promises a perfect balance of relaxation and convenience, all within walking distance of Saubles beautiful sand beach. This charming residence sits on a generous 113' x 126' lot, providing ample room for outdoor enjoyment. You'll appreciate the serene surroundings, where you can unwind in peace after a day at the beach or a leisurely afternoon on the water. For boating and kayak enthusiasts, the Sauble River Waterfalls & Marina are just a stones throw away, making this an enviable location for water lovers. Of course, the iconic sunsets over Lake Huron are just a stroll away. Inside, the home's inviting interior is enhanced by beautiful oak floors that flow throughout the open-concept living areas. The spacious living room features a cozy gas fireplace framed by built-in oak cabinetry, offering a warm and welcoming spot to relax. The thoughtful layout includes a walk-out to a private rear sundeck, where you can savour the peaceful outdoors in total privacy and a 24' x 24' double garage. To ensure your comfort throughout the year, the home is equipped with forced air heating (2007) and central air conditioning (2007), allowing you to stay cool in summer and cozy in winter. Whether you're enjoying the beautiful lake views, exploring the nearby trails, or simply relaxing at home, this property offers the perfect retreat. Roof shingles replaced in 2015. Most windows updated except for Primary Bedroom. Portable generator connection beside rear door of garage. (id:50886)
Royal LePage D C Johnston Realty

