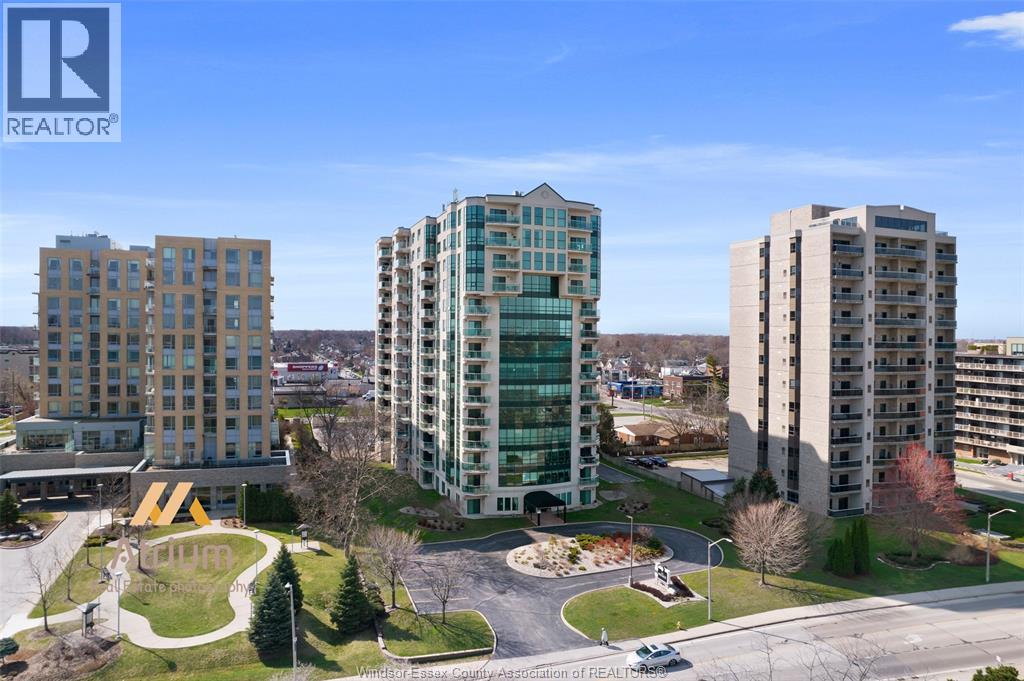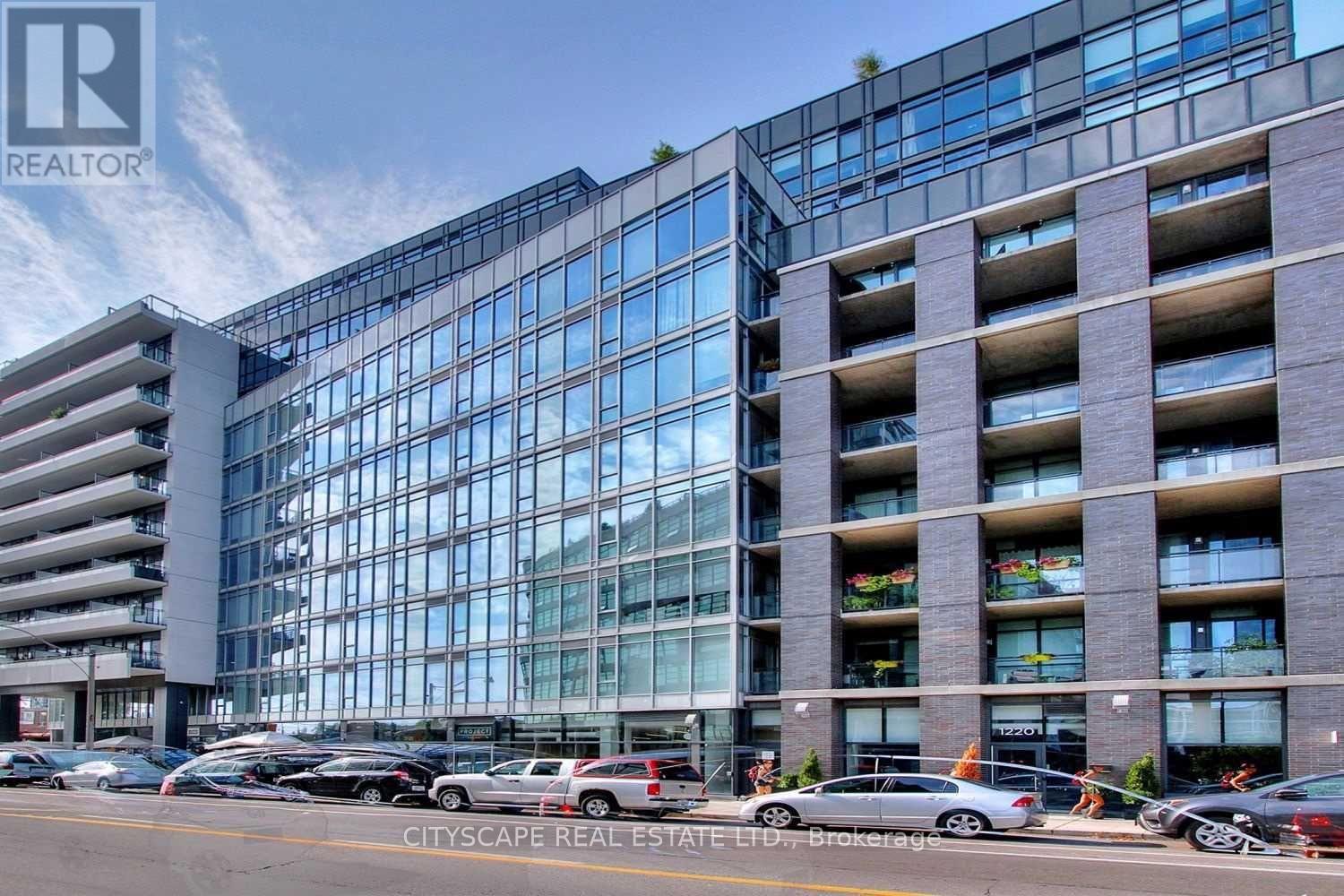4789 Riverside Unit# 702
Windsor, Ontario
Highly desirable approximately 1,600 Sq. on the 7th floor, Riverside front suite in the Pinnacle Condominiums. Great views from the large windows, Open concept plan with beautiful hardwood floors, gas FP in Great Room, open cocept kitchen with bar, Status Certificate, Rules & Regulations & Floor Plan in Attachments. Unit includes 2 underground parking spaces and a storage unit. (id:50886)
Buckingham Realty (Windsor) Ltd.
2092 Lesperance
Tecumseh, Ontario
Welcome to this gorgeous 4+2 bedroom, 4 bathroom home, designed with comfort, space, and family living in mind. Filled with natural light, this home offers plenty of room for everyone. It’s the perfect family home. The main floor features a grand staircase as the centerpiece, a cozy family room with a gas fireplace, a bright living room, and a formal dining room ready for family dinners and celebrations. A home office provides a quiet place to work or study, and the main floor laundry adds everyday convenience. Upstairs, you’ll find three spacious bedrooms plus a primary suite that feels like a private retreat with its own 5-piece ensuite, walk-in closet, and a gas fireplace. Plus, a full bathroom serves the rest of the family. The fully finished lower level is perfect for kids, teens, or guests, offering two more bedrooms, a rec room, bathroom, cold room, and lots of storage and half bath. Step outside to enjoy your fully fenced yard, complete with a deck and gazebo—an ideal spot for BBQs, playtime, or simply relaxing together. A 2-car garage with inside entry and a finished circular driveway make everyday living easy. This beautiful home truly has space for the whole family to grow, gather, and make lasting memories. Easy access to 401 and express way. Call for more information and your private showing today! (id:50886)
Keller Williams Lifestyles Realty
542 Concession Rd 2 North
Amherstburg, Ontario
Welcome to this charming 3 bed, 2-bath ranch nestled on a one of a kind property. Situated on an impressive approx 60 x 430 ft lot, this home offers the perfect blend of space, comfort and modern updates. Inside, boasts a bright & inviting layout with an abundance of natural light. Main level features 3 spacious bedrooms, bath, updated kitchen, living room formal dining area with plenty of room for family & entertaining. Full basement expands living possibilities, complete with a 2nd kitchen -ideal for gatherings, extended family, or added convenience. Property has been thoughtfully maintained & upgraded, featuring updated windows, roof, and electrical panel for peace of mind. Outside, enjoy a newly built shed (2025), detached insulated 2 car garage climate controlled (brand new heat pump 2024), new 100 amp service in garage, offering ample storage &workspace. With brand new appliances included, nothing to do but move in. Inside or out, the opportunities are endless with this beauty! (id:50886)
Pinnacle Plus Realty Ltd.
V/l Kinsman
Lasalle, Ontario
Welcome to a rare opportunity to secure a piece of the future. Nestled in a future development area, this vacant land offers a canvas for visionary investors and developers alike. Positioned just off a main road in an area earmarked for future development, this land holds immense potential for various residential projects. With a lot size measuring 90 ft by 104 ft, there's ample room to realize ambitious construction projects. Situated amidst promising growth prospects, this parcel of land promises not just a plot, but a gateway to potential. Buyers are encouraged to conduct their own due diligence and verify all measurements, services, lot information, zoning regulations, and any other relevant details pertaining to the property at their sole discretion. Please note that the sale of this property is subject to HST. Contact listing agent for more details. (id:50886)
Jump Realty Inc.
1252 Matthew Brady
Windsor, Ontario
Welcome to 1252 Matthew Brady, a beautifully updated 4 bed, 2.5 bath home that blends mid-century charm with modern convenience in desirable Riverside. Since 2021, updates include new windows, doors, and flooring throughout, a stylish kitchen with appliances, refreshed washrooms, a paved driveway, and landscaping. Primary suite showcases floor-to-ceiling windows, while the low-maintenance backyard offers a beach stone finish, putting green, and space to entertain. Ready for it's next family! (id:50886)
RE/MAX Capital Diamond Realty
51 Balaclava
Amherstburg, Ontario
GREAT 1.5 STOREY HOME IN CONVENIENT LOCATION IN BEAUTIFUL AMHERSTBURG. CLOSE TO SCHOOLS, PARKS, MAJOR SHOPPING AREA, AND ALL OF THE AMENITIES AMHERSTBURG HAS TO OFFER. GREAT FAMILY HOME WITH 3-4 BDRMS, 1.5 BATHS, NEWLY UPDATED W/ MAIN FLR LARGE FAMILY RM(S), OFFICE, MAIN FLOOR SEPERATE ENTRANCE CAN BE USED FOR MOTHER-IN LAW SUITE OR HAVE AS YOUR OWN PRIMARY PRIVATE SUITE, MAIN FLR 2PC POWDER RM AND LARGE LAUNDRY/MUD RM. UPSTAIRS YOU WILL FIND 3 GOOD SIZED BDRMS AND LARGE 4PC BATH. THIS HOME SITS ON A GREAT SIZED LOT AND GIVES YOU LOADS OF PRIVACY AND ROOM FOR YOUR GROWING FAMILY. BACK PRIVATE PATIO GREAT FOR ENTERTAINING & LARGE DRIVEWAY FOR MANY VEHICLES. COME AND VIEW TODAY! (id:50886)
RE/MAX Preferred Realty Ltd. - 584
RE/MAX Preferred Realty Ltd. - 585
3320 Stella Unit# 616
Windsor, Ontario
DISCOVER THE LATEST ADDITION TO WINDSOR'S SKYLINE NESTLED IN THE HEART OF FOREST GLADE. THIS CONTEMPORARY 6-STOREY TOWER OFFERS UNPARALLELED CONVENIENCE, MERE MOMENTS FROM THE EXPRESSWAY AND PREMIER SHOPPING DESTINATIONS. STEP INTO LUXURY WITH HIGH-END FINISHES AND BRAND-NEW STAINLESS STEEL APPLIANCES. EACH UNIT BOASTS CONVENIENT IN-SUITE LAUNDRY FACILITIES AND A PRIVATE ENSUITE BATHROOM. PLUS, WITH AN ADDITIONAL FULL BATHROOM FOR GUESTS, THERE'S PLENTY OF SPACE TO ACCOMMODATE YOUR LIFESTYLE. RELAX AND UNWIND ON YOUR PRIVATE BALCONY, OR EXPLORE THE WEALTH OF AMENITIES AVAILABLE THROUGHOUT THE BUILDING. (id:50886)
RE/MAX Capital Diamond Realty
4832 Periwinkle Crescent Unit# Lower
Windsor, Ontario
RAISE YOUR FAMILY IN THIS STUNNING, 5 BEDROOM 3 FULL BATH, R-RANCH AVAILABLE FOR LEASE,IN ONE OF THE MOST DESIRABLE WALKER GATES AREA. MAIN FLOOR OFFERS SPACIOUS LIVING ROOM, DININING ROOM, CUSTOM KITCHEN WITH STAINLESS STEEL APPLIANCES. MASTER BEDROOM WITH ENSUITE BATHROOM AND 2 MORE BEDROOMS AND 2ND BATHROOM. LARGE DECK. FULLY FINISHED BASEMENT W/ LARGE FAMILY RM WITH GAS FIREPLACE, 2 BEDROOM, 3RD BATHROOM, 2ND KITCHEN, GRADE ENTRANCE, 2 CAR GARAGE, CONCRETE DRIVEWAY. CLOSE TO COSTCO, TALBOT TRAIL SCHOOL, MASSEY HIGH SCHOOLAND, WALKING TRAILS AND OTHER MAJOR STORES. EASY ACEES TO HWY 401, DEVONSHIRE MALL, US BORDER, ST CLAIR COLLEGE/UOFW. CREDIT CHECK, REFERENCES AND PROOF OF INCOME REQUIRED. lower level tenant pays 40% utilities. (id:50886)
Deerbrook Realty Inc.
58 Sagewood Avenue
Barrie, Ontario
Move-in ready and waiting for you! All remaining homes in this sought-after Barrie community are now completed inventory homes, perfect for quick closings. Welcome to The Georgian Model, a spacious semi-detached home built by award-winning Deer Creek Fine Homes, renowned for exceptional craftsmanship and quality over quantity. Located just minutes from Costco, Park Place Shopping Centre, and only three minutes from Barrie South GO, this commuter-friendly location offers seamless access to Highway 400. Featuring three spacious bedrooms, two-and-a-half baths, an open-concept main floor with hardwood flooring, a large kitchen with a functional island, second-floor laundry, and oversized windows with transom finishes, this home is designed for style and comfort. Enjoy $20,000 in premium builder upgrades, including solid-surface kitchen countertops, oak stairs, hardwood in the upstairs hallway, extra pot lights, and a separate side entrance offering potential rental income. With special incentives including quick closings with no construction delays, a flexible deposit structure for added affordability, and the potential for qualified first-time buyers to benefit from the new HST rebate program, this home offers exceptional value. Set in a family-friendly neighbourhood within walking distance to schools and just 10 minutes to Barrie’s waterfront shops and restaurants, this property perfectly blends urban convenience with a welcoming community feel. Don’t miss your opportunity and book your private viewing today before our remaining inventory sells out! (id:50886)
Keller Williams Experience Realty Brokerage
54 Sagewood Avenue
Barrie, Ontario
Move-in ready and waiting for you! All remaining homes in this sought-after Barrie community are now completed inventory homes, perfect for quick closings. Welcome to The Centennial Model, a spacious semi-detached home built by award-winning Deer Creek Fine Homes, renowned for exceptional craftsmanship and quality over quantity. Located just minutes from Costco, Park Place Shopping Centre, and only three minutes from Barrie South GO, this commuter-friendly location offers seamless access to Highway 400. Featuring four spacious bedrooms, two-and-a-half baths, an open-concept main floor with hardwood flooring, a large kitchen with a functional island, and oversized windows with transom finishes, this home is designed for style and comfort. Enjoy $20,000 in premium builder upgrades, including solid-surface kitchen countertops, oak stairs, hardwood in the upstairs hallway, extra pot lights, and a separate side entrance offering potential rental income. With special incentives including quick closings with no construction delays, a flexible deposit structure for added affordability, and the potential for qualified first-time buyers to benefit from the new HST rebate program, this home offers exceptional value. Set in a family-friendly neighbourhood within walking distance to schools and just 10 minutes to Barrie’s waterfront shops and restaurants, this property perfectly blends urban convenience with a welcoming community feel. Don’t miss your opportunity and book your private viewing today before our remaining inventory sells out! (id:50886)
Keller Williams Experience Realty Brokerage
220 - 1190 Dundas Street E
Toronto, Ontario
Welcome to The Taylor By Streetcar Boutique Lofts in the Heart of Leslieville! Stylish 2 Bed plus den, 2 Bath West-Facing Unit - 9' Exposed Concrete Ceilings, Floor-to-Ceiling Windows - Large Balcony with Gas BBQ . Bright & Open Concept Living with Engineered Hardwood Floors. Modern Kitchen with Quartz Countertops, B/I Appliances. Primary Bedroom with Ensuite and Walking Closet. 1 Parking Included. Steps to Trendy Leslieville Restaurants, Shops, Minutes from Queen/Gerrard Streetcars and right next to THE NEW (coming Soon) ONTARIO LINE and Parks. Don't Miss The opportunity to Live in one of Toronto's Sought-After Neighbourhood that will be minutes from Downtown by subway in the near future,.... (id:50886)
Cityscape Real Estate Ltd.
792 Tatra Drive
Oshawa, Ontario
Very Well Kept Bungalow in the highly sought-after family-friendly McLaughlin neighbourhood. Perfect for First-Time Home Buyers or Investors. Spacious living area naturally lit by a large bay window. Eat-in kitchen with lots of counter space for functionality and everyday living. Three well sized bedrooms and a 4-piece bathroom, making it ideal for a growing family. The basement has a recreation room with a gas fireplace, ideal for a home office, or entertainment centre. A fourth bedroom in the basement can be used as a guest room or teenage haven. Don't miss this opportunity to add your personal touch to your new home. (id:50886)
Sutton Group-Heritage Realty Inc.












