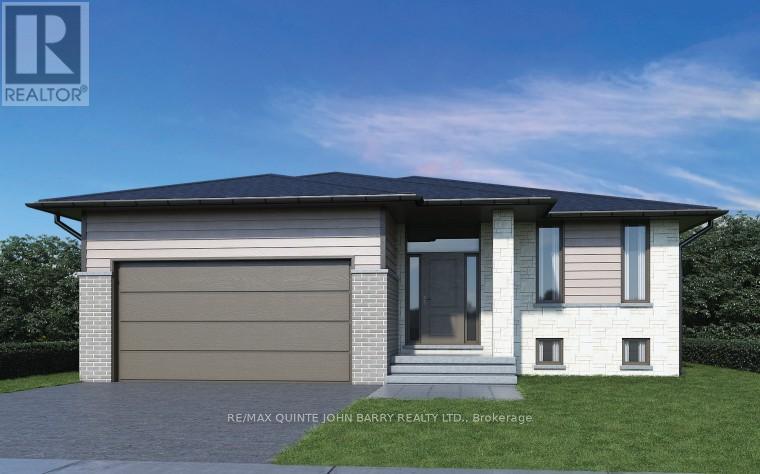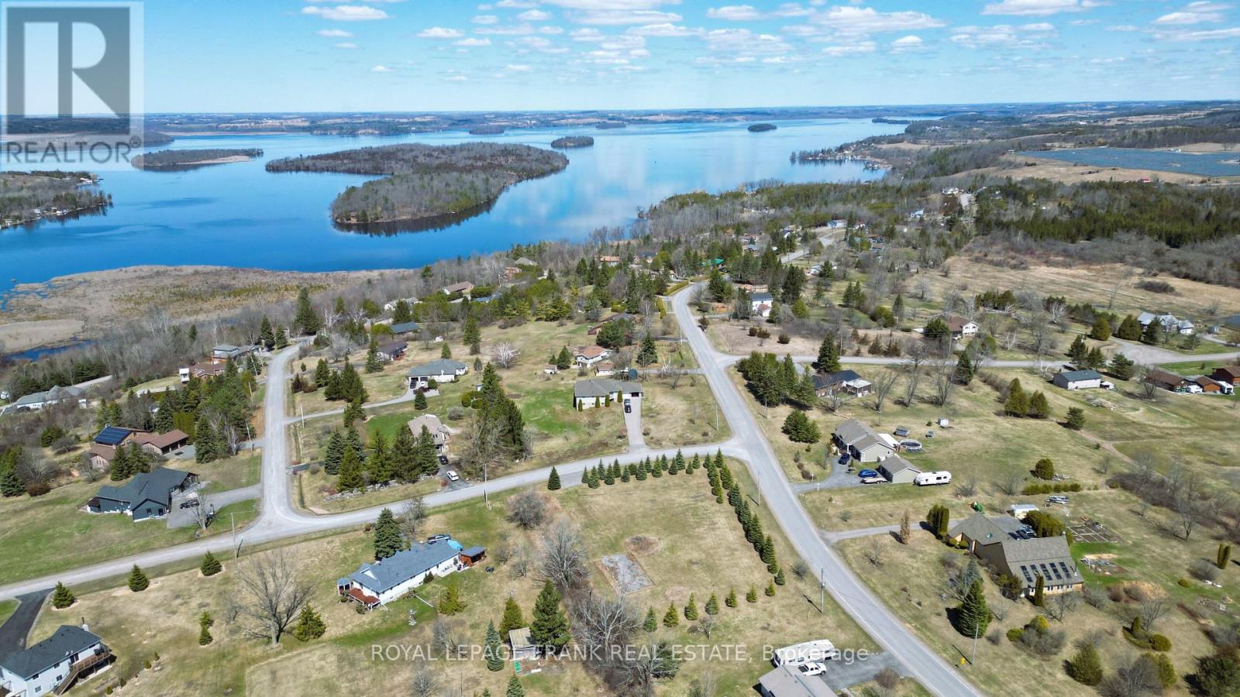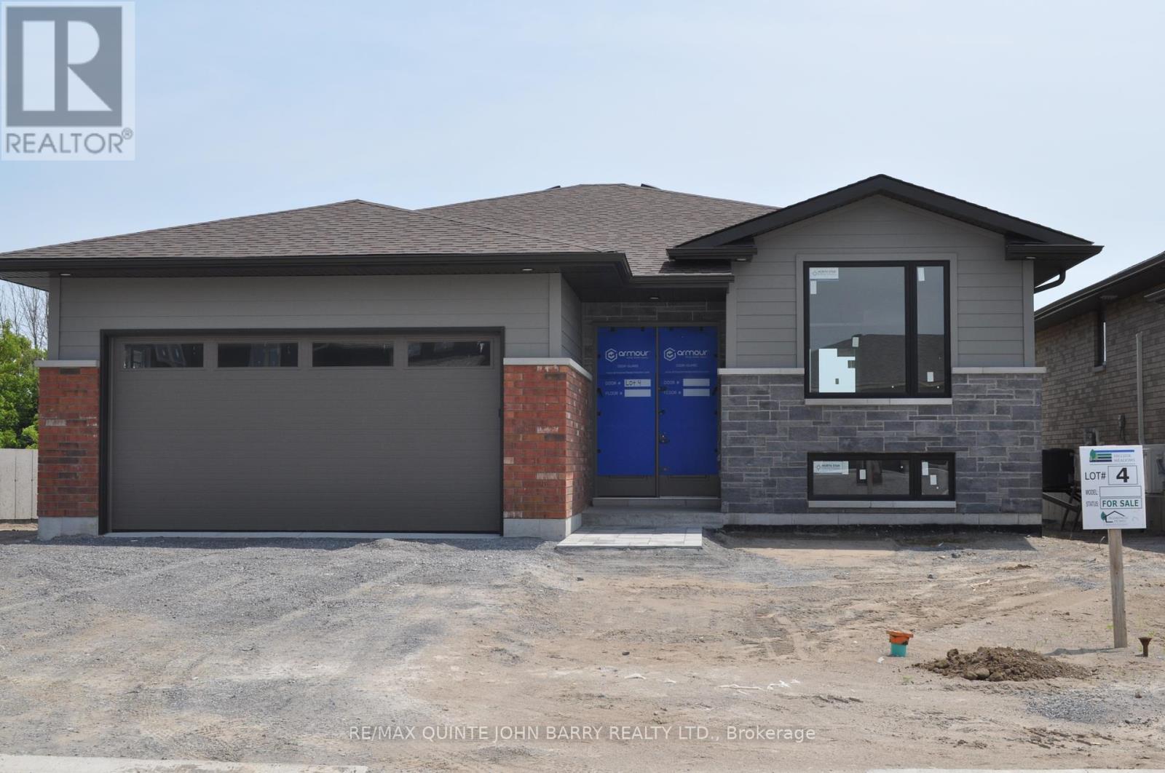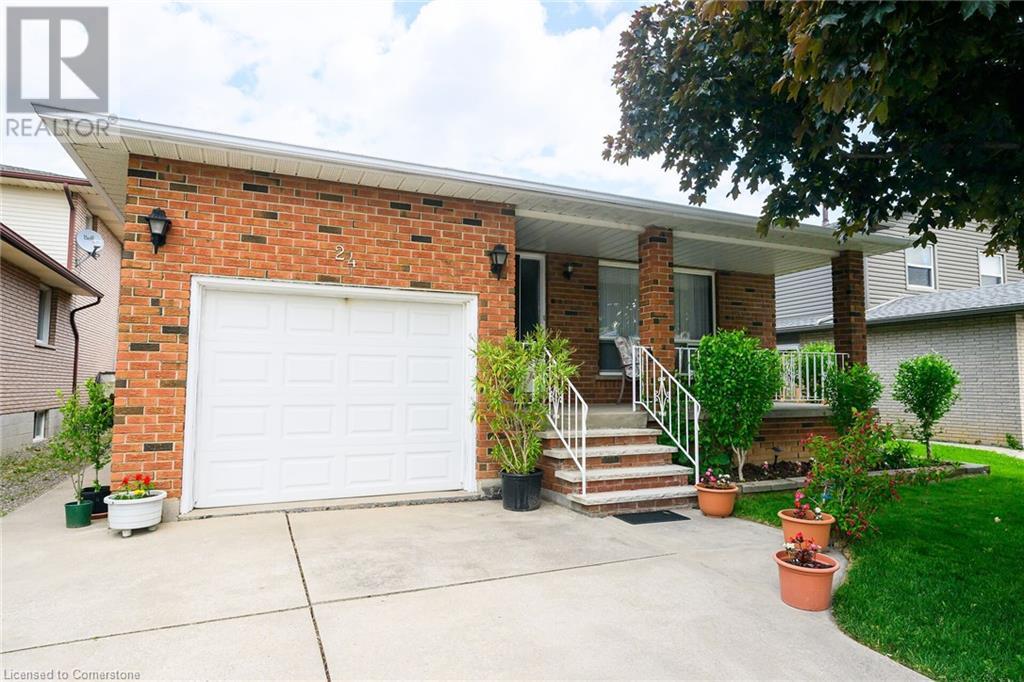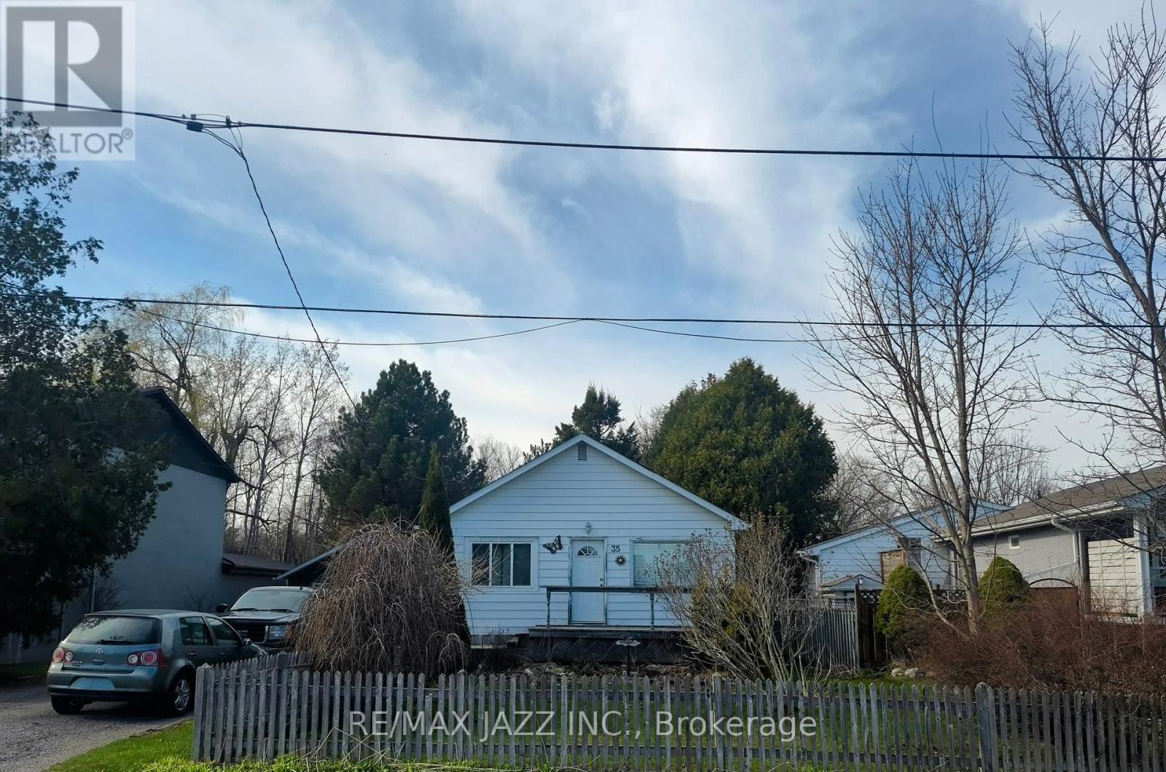Lot 5 - 10 Parkland Circle
Quinte West, Ontario
NEW HOME UNDER CONSTRUCTION - Experience comfort and style in the Hemlock by Klemencic Homes, a 1,355 sq ft bungalow thoughtfully crafted for modern living. This open concept home features a spacious kitchen and inviting eating area that opens to a partially covered deck - perfect for both relaxing and entertaining. The bright family room offers a welcoming space for everyday living complemented by a 4 pc main bathroom and two generously sized bedrooms, including a primary suite with its own 3 pc ensuite ensuite. Main floor laundry and direct access to a 2-car garage add everyday convenience. Looking for more space? The optional finished lower level offers remarkable flexibility, with a large recreation room, two additional bedrooms, a 3 pc bathroom and ample storage in the utility room. From layout to lifestyle, this home delivers comfort, functionality and timeless design in every detail. MODEL HOME AVAILABLE TO VIEW. (id:50886)
RE/MAX Quinte John Barry Realty Ltd.
Lot 32 - 7 Parkland Circle
Quinte West, Ontario
NEW HOME UNDER CONSTRUCTION - Built by Klemencic Homes, this beautiful Autumn Model townhome is the perfect place to call home whether you're a first-time buyer or looking to downsize. The stylish brick and stone exterior adds to the charm and durability of this home and offers 935 sq ft of main floor living. As you enter the home, you are welcomed by a spacious foyer leading into the kitchen with ample cabinet space and pot drawers, and a dining area - perfect for casual meals or entertaining. Feel the warmth of the natural light as it flows through the patio doors while you relax in the living room. The primary bedroom offers a large window providing a bright and welcoming environment with a 4 pc ensuite bath. The main floor includes a laundry area and a convenient 2 pc bath for guests. Need additional space for family and friends? Located in a prime area, this home is close to all local amenities and offers easy access to HWY 401. Don't miss out on this opportunity to make this house your home! MODEL HOME AVAILABLE TO VIEW. (id:50886)
RE/MAX Quinte John Barry Realty Ltd.
Lot 26 Grandview Drive
Alnwick/haldimand, Ontario
Vacant lot located in Roseneath Landing, a beautiful waterside community on Rice Lake with prestigious year round homes. Easy access to nearby Hastings, Cobourg & the 401 for commuters wanting a quiet, peaceful lifestyle. This lot is nicely cleared with a perimeter of mature trees creating a private, serene atmosphere. Included with this vacant lot is your separate, privately owned waterfront lot only steps away, perfect for those boating enthusiasts. House plans available. Driveway is in......so get your imagination running and dreams in place of living at THE LAKE!!! (id:50886)
Royal LePage Frank Real Estate
5301 - 7890 Jane Street
Vaughan, Ontario
This luxury 1 Bedroom and 1 Bathroom condo suite at Transit City 5 offers 512 square feet ofopen living space. Located on the 53rd floor, enjoy your views from a spacious and private balcony. This suite comes fully equipped with energy efficient 5-star modern appliances, integrated dishwasher, contemporary soft close cabinetry, in suite laundry, and floor toceiling windows with coverings included. Parking and locker are not included in this suite. (id:50886)
Century 21 Atria Realty Inc.
Lot 4 - 8 Parkland Circle
Quinte West, Ontario
NEW HOME UNDER CONSTRUCTION - The Linden Model by Klemencic Homes, located in Phase 3 of Hillside Meadows, offers the perfect blend of space and functionality. The 1,477 sq ft open concept floor plan is ideal for those who love a spacious and flowing layout, especially with the kitchen, dining area, and family room all seamlessly connected and offering access to the deck. The two spacious bedrooms, including the primary with a walk-in closet and 3 pc ensuite bath. The second bedroom and full 4 pc bath ensure that there is plenty of room for guests or family. Laundry is on the main level for added convenience. For those who need more space, the option to finish the lower level is a bonus, providing a rec room, 2 additional bedrooms, and an office/den space, along with another full bath. Overall, this home has the balance of comfort and practicality, whether you are looking to relax or need extra room for family or work. MODEL HOME AVAILABLE TO VIEW. (id:50886)
RE/MAX Quinte John Barry Realty Ltd.
24 Pheasant Place
Hamilton, Ontario
Attention! Great opportunity for a savvy investor or multi-generational family living! Welcome to this inviting 3+1 bedroom, 2-bathroom raised bungalow, nestled in a desirable Hamilton Mountain court location! This home is brimming with potential, featuring 2 large kitchens, 2 separate entrances, and spacious living areas to suit all your needs. Unwind on the front porch, or host memorable gatherings in the massive, fully finished basement - ideal for an in-law suite or entertaining. The garage includes an automatic door opener with inside entry for added convenience. The main floor eat-in kitchen is perfect for enjoying family meals together and making lasting memories. Whether you're seeking a cozy family home or a versatile multi-generational space, this home offers endless possibilities. Located just moments from highways, shopping, schools, public transportation, and hospitals, everything you need is within easy reach. With all these incredible features and a price that can't be beat, this home is a must-see and won't last long---schedule your viewing today! (id:50886)
Sutton Group Innovative Realty Inc.
Lot 42 - 27 Parkland Circle
Quinte West, Ontario
NEW HOME UNDER CONSTRUCTION - Dont miss this opportunity to own the stunning Fuji "A" semi-detached home by Klemencic Homes, situated on a corner lot in the highly sought-after Hillside Meadows Phase 3. Offering 1,150 sq ft of modern living space, this home boasts an elegant brick and stone exterior with durable composite finishes, ensuring long lasting beauty and curb appeal. A bright foyer welcomes you into this home leading to the spacious eat-in kitchen and dining area - perfect for family meals and entertaining. The open concept great room flows seamlessly to a private deck, creating an inviting space for relaxation. The main level includes a primary bedroom with 3 pc ensuite, an additional bedroom and 4 pc bath. With the added convenience of main floor laundry, this home offers everything you need for easy, everyday living. Need more room to accommodate family? The lower level is ready to be finished with a large rec room, two additional bedrooms and 4 pc bath. This home offers a perfect combination of stye and functionality for those seeking comfort and convenience in a modern home. Possession available in 12 weeks. Make this house your new home! MODEL HOME AVAILABLE TO VIEW. (id:50886)
RE/MAX Quinte John Barry Realty Ltd.
Lot 30 - 3 Parkland Circle
Quinte West, Ontario
Discover the elegance of Phase 3 at Klemencic Homes Hillside Meadows - Parkland Circle. This Empire "B" model is a well designed semi-detached home offering 1,150 sq ft of living space. The brick and stone exterior, accented with composite finishes, is only a glimpse of what is waiting for you. From the moment you enter the bright, welcoming foyer with a convenient closet, you will appreciate the attention to detail and quality this home has to offer. The spacious eat-in kitchen and dining area are perfect for family meals and entertaining guests, while the open concept great room provides an inviting space leading to a private deck - ideal for relaxing or enjoying serene outdoor moments. The main level features a primary bedroom with 3 pc ensuite and double closets, an additional bedroom, 4 pc bath and main floor laundry for your added convenience. With this well planned layout, the home provides a seamless balance of style and function. Increase your living space by finishing the lower level. The spacious rec room will offer the perfect space for relaxing or entertaining while the two additional bedrooms and 4 pc bath provide the extra space for family and guests. Take possession in 12 weeks and make this house your new home! (id:50886)
RE/MAX Quinte John Barry Realty Ltd.
34 Festival Court
East Gwillimbury, Ontario
Bright And Sun Filled Home Located In Sharon Village, Town of East Gwillimbury. Features 3 Spacious Bedrooms With 3 Bathrooms. Hardwood Floors. 9 Feet Ceiling On Main Floor. Upgraded Oak Staircase With Iron Spindles. Master Bedroom With Large Walk-In Closet & 5pc. Ensuite. Laundry Room on 2nd Floor. Large Living Room and Family Room with Gas Fireplace. Tandem Driveway Fits 2 cars + Deep High Ceiling Garage. (id:50886)
Times Realty Group Inc.
35 Maple Street
Uxbridge, Ontario
Opportunity knocks! Location, Location! Huge immediate investment opportunity, hold for Further Investment or Development. RM Zoning allows many uses, including but not limited to: single-family dwelling, semi-detached dwelling, duplex dwelling house, apartment, senior citizen's housing, group home, private home daycare & more. This high value bungalow is located in sought-after neighbourhood close to all amenities, on a large .33 acre lot. 3+2 Bedrooms, 2 full bathrooms, 2 kitchens and separate entrance to finished basement, lots of storage and more. Spacious main Eat-In Kitchen with tons of cupboard space. Spacious bedrooms with ample closet space. Separate entrance to finished basement with high ceilings, kitchen, bedroom, full bathroom, tons of storage & more. Private driveway with ample parking. Conveniently located close to schools, shopping, public transit, 401, parks & recreation & more. Not in a CLOCA regulated area, nor Greenbelt. Buyer to do their own due diligence concerning all aspects of this property and their intended use of it. (id:50886)
RE/MAX Jazz Inc.
35 Maple Street
Uxbridge, Ontario
Opportunity knocks! Location, Location! Huge immediate investment opportunity, hold for Further Investment or Development. RM Zoning allows many uses, including but not limited to: single-family dwelling, semi-detached dwelling, duplex dwelling house, apartment, senior citizen's housing, group home, private home daycare & more. This high value bungalow is located in sought-after neighbourhood close to all amenities, or a large .33 acre lot. 3+2 Bedrooms, 2 full bathrooms, 2 kitchens and separate entrance to finished basement, lots of storage and more. Spacious main Eat-In Kitchen with tons of cupboard space. Spacious bedrooms with ample closet space. Separate entrance to finished basement with high ceilings, kitchen, bedroom, full bathroom, tons of storage & more. Private driveway with ample parking. Conveniently located close to schools, shopping, public transit, 401, parks & recreation & more. Not in a CLOCA regulated area, nor Greenbelt. Buyer to do their own due diligence concerning all aspects of this property and their intended use of it. (id:50886)
RE/MAX Jazz Inc.
28 Clarington Boulevard
Clarington, Ontario
Welcome to 28 Clarington Blvd, a truly stunning 4 bedroom, 4 bathroom townhouse! 9ft ceilings & large windows throughout create the utmost spacious feeling & allow natural light to fill the home. Beautiful hardwood floors are found on the 2nd and 3rd levels, as well as in the 4th bedroom, located on the main level. As you enter the 2nd level, you are met with an open concept, modern vibe. The very spacious living room and dining room, include an electric fireplace, a walkout to the balcony, wainscoting & dimmable pot lights. The gourmet kitchen includes stainless steel appliances, a modern backsplash, quartz countertops, which include a breakfast bar, soft closing drawers as well as a large island & dimmable pot lights. Floor to ceiling windows and large sliding doors lead you to one of your beautiful, spacious terraces from the kitchen/breakfast area. Truly a fabulous space for entertaining or simply relaxing. The terrace also includes a gas hookup for your BBQ. On the 3rd level, you will find your primary bedroom, which includes a 3 piece ensuite with a quartz countertop and a walk-in shower. The room also includes a walk-in closet with custom inserts and a walk-out to your private balcony. Bedrooms 2 & 3 have large windows & custom closet inserts. Take a walk up to the 4th level, where you will find another lovely terrace! So many options to create your outdoor spaces! The main, entry level of the home includes a 4th bedroom, a 3 piece washroom with a quartz counter and the laundry room. The walkout to the 1.5 car garage is also accessible on this level as is the entry to the unfinished basement which has lots of storage space! Additional features of the home include a 200 amp service, Zonesmart climate control, a tankless water heater & garage door opener. Be sure to open each door leading to the various terraces/balconies as you tour the property! POTL fee $107.31/month (id:50886)
Royal LePage Our Neighbourhood Realty

