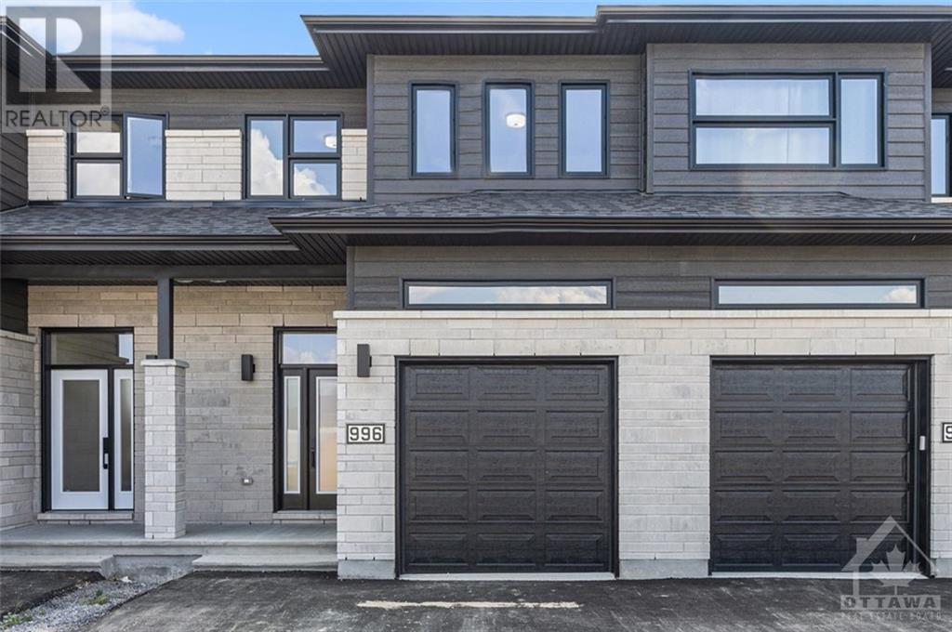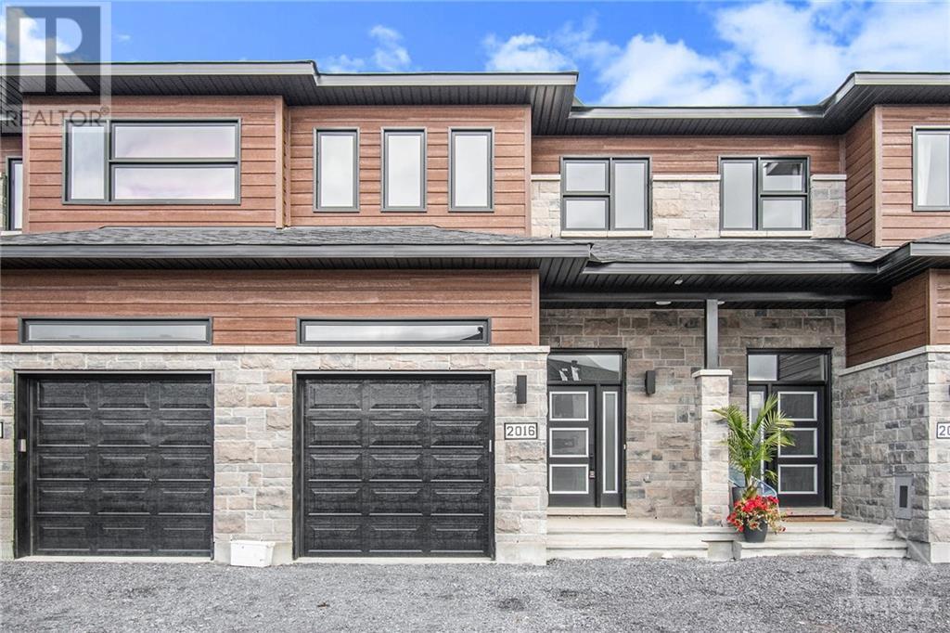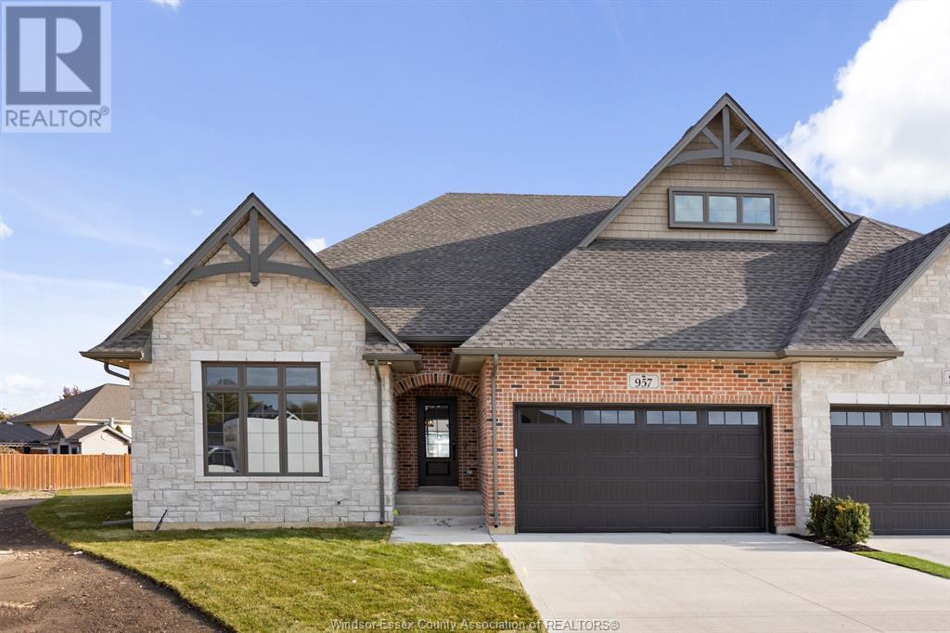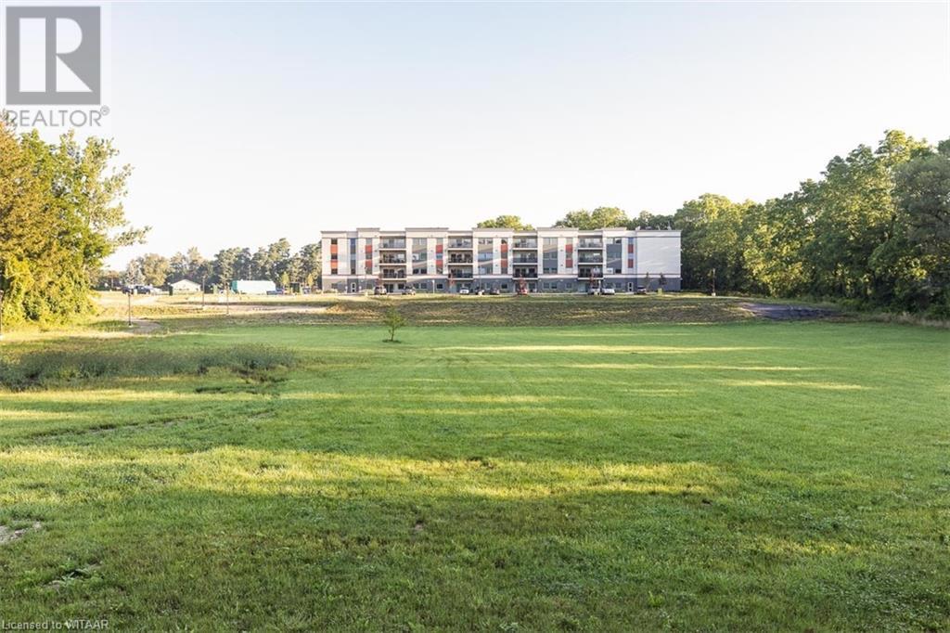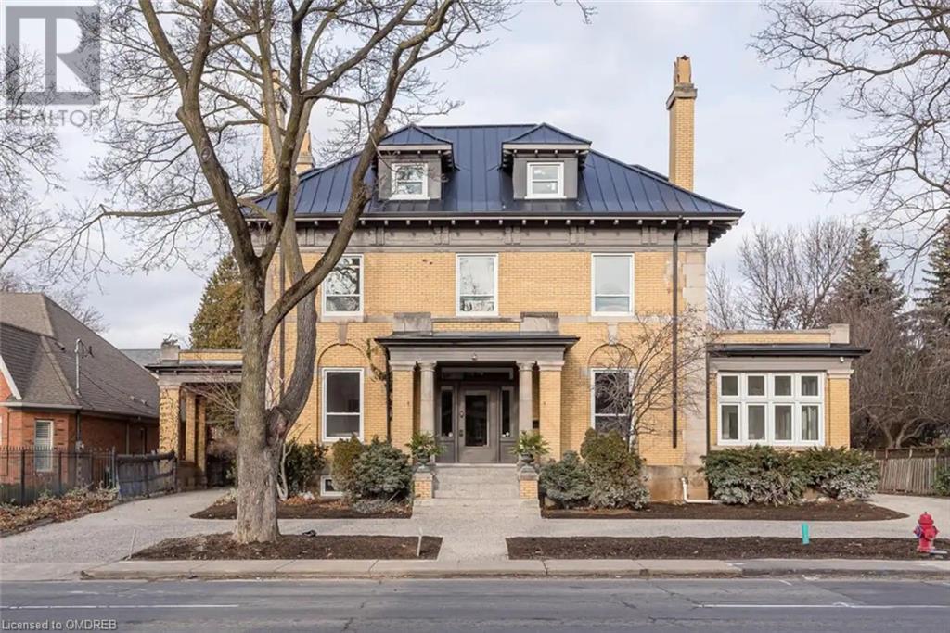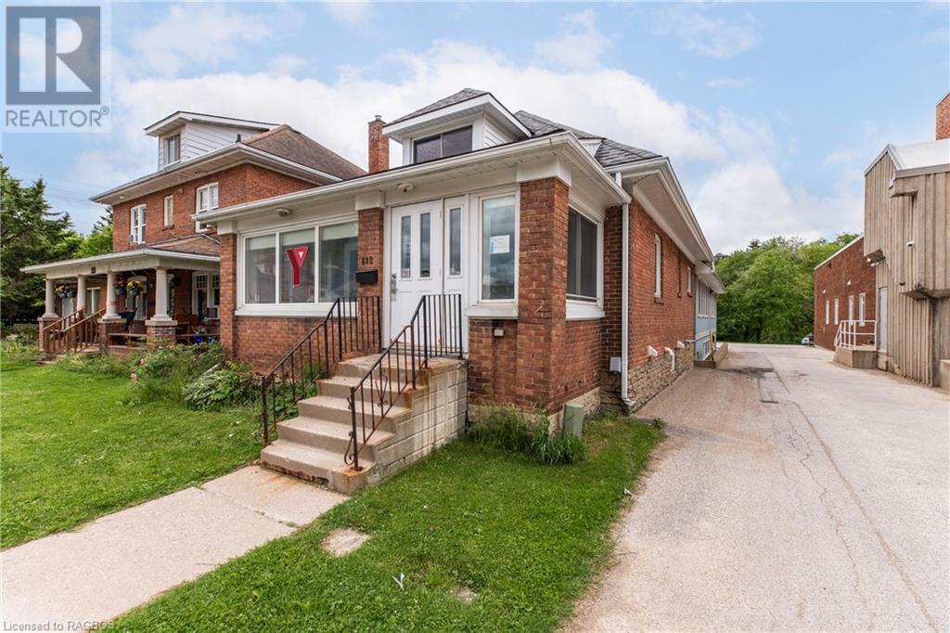970 Cologne Street
Embrun, Ontario
Under Construction, Photos are not of the actual home. This exceptional 3-bedroom townhome is nestled on a private ravine lot, ensuring serene living without rear neighbors and offering a blend of peace and convenience. Situated in a highly desirable, family-friendly community, this home is designed to impress. Step into this impeccably maintained residence to find a spacious open-concept layout that harmonizes style and practicality seamlessly. At the heart of the home lies the gourmet kitchen, complete with abundant cabinetry, a convenient eat-at island, and a sizable walk-in pantry. Adjacent to the kitchen is a formal dining area featuring expansive patio doors that lead to the generously sized back deck, perfect for outdoor gatherings. Upstairs, you'll find three generously proportioned bedrooms, a full bathroom, and a laundry room for added convenience. The primary bedroom boasts a walk-in closet for ample storage and a tranquil 3-piece ensuite bathroom. (id:50886)
Exit Realty Matrix
972 Cologne Street
Embrun, Ontario
Home under Construction, Photos are not of actual home, Remarkable 4-bedroom townhome nestled on a private ravine lot with no rear neighbors offers the perfect fusion of tranquility & convenience. Situated in a highly sought-after family-oriented community this home is sure to impress! Step inside this immaculate residence & be greeted by an expansive open-concept layout that seamlessly blends style & functionality. The heart of the home is the gourmet kitchen with abundant cabinetry, eat-at island & a spacious walk-in pantry. Adjacent to the kitchen, a formal dining area awaits featuring oversized patio doors leading onto the generously large back deck. The main floor living room is filled with an abundance of natural light & invites relaxation providing a cozy retreat. Upstairs, discover 3 spacious bedrooms, a full bathroom & a laundry room. The primary bedroom boasts a walk-in closet providing ample storage & a relaxing 3pc ensuite bathroom. Don't miss it! (id:50886)
Exit Realty Matrix
948 St. Jude Court
Windsor, Ontario
St. Jude Estates... where the definition of luxury is exemplified! Located at the end of a private cul-de-sac in one of South Windsor's most desirable established neighbourhoods, this luxury villa offers 2,030 sqft of open concept living. Get ready to prepare some gourmet meals in this chef's dream kitchen which features a massive centre island, 6-burner commercial style gas stove, pot filler, vent-a-hood architectural hood, built in oven/microwave, massive walk-in pantry with stone tops & custom wet bar w/ bev. fridge . The kitchen opens to an expansive living room w/ architectural coffered ceilings & gas fireplace. Primary BR w/ massive walk-in closet and 5pc en-suite. The lower level offers an additional multi-functional living space with endless opportunities. An oversized sliding glass door leads to a private covered Lanai, perfect for relaxing after a long day. Experience the comfort, functionality and luxury in every detail. (id:50886)
Keller Williams Lifestyles Realty
952 St. Jude Court
Windsor, Ontario
St. Jude Estates... where the definition of luxury is exemplified! Located at the end of a private cul-de-sac in one of South Windsor's most desirable established neighbourhoods, this luxury villa offers 2,030 sqft of open concept living. Get ready to prepare some gourmet meals in this chef's dream kitchen which features a massive centre island, 6-burner commercial style gas stove, pot filler, vent-a-hood architectural hood, built in oven/microwave, massive walk-in pantry with stone tops & custom wet bar w/ bev. fridge . The kitchen opens to an expansive living room w/ architectural coffered ceilings & gas fireplace. Primary BR w/ massive walk-in closet and 5pc en-suite. The lower level offers an additional multi-functional living space with endless opportunities. An oversized sliding glass door leads to a private covered Lanai, perfect for relaxing after a long day. Experience the comfort, functionality and luxury in every detail. (id:50886)
Keller Williams Lifestyles Realty
960 St. Jude Court
Windsor, Ontario
St. Jude Estates... where the definition of luxury is exemplified! Located at the end of a private cul-de-sac in one of South Windsor's most desirable established neighbourhoods, this luxury villa offers 2,030 sqft of open concept living. Get ready to prepare some gourmet meals in this chef's dream kitchen which features a massive centre island, 6-burner commercial style gas stove, pot filler, vent-a-hood architectural hood, built in oven/microwave, massive walk-in pantry with stone tops & custom wet bar w/ bev. fridge . The kitchen opens to an expansive living room w/ architectural coffered ceilings & gas fireplace. Primary BR w/ massive walk-in closet and 5pc en-suite. The lower level offers an additional multi-functional living space with endless opportunities. An oversized sliding glass door leads to a private covered Lanai, perfect for relaxing after a long day. Experience the comfort, functionality and luxury in every detail. (id:50886)
Keller Williams Lifestyles Realty
38 Talbot Street East
Wheatley, Ontario
2,228 SF UNIT NOW AVAILABLE ON THE MAIN STREET OF WHEATLEY. GREAT VISIBILITY, FULL BRICK BUILDING, FRONT WINDOWS PROVIDE NATURAL LIGHT, 453 SF OF BACK WAREHOUSE SPACE IS PART OF THIS UNIT. THIS SPACE IS EXCELLENT FOR MANY USES AS IN RETAIL, OFFICE. CALL FOR FURTHER INFORMATION OR TO ARRANGE A SHOWING. ADDITIONAL RENT IS $2.60 PSF OR $482.73 PER MONTH (id:50886)
Royal LePage Binder Real Estate - 640
8 Centre Street Unit# 105
Norwich, Ontario
Discover the perfect retirement retreat here at Stillwaters. This spacious 2 bedroom, 2 bathroom apartment has everything you've been looking for. Step into this ground level home and find an open concept layout, flooded in natural light. This modern kitchen features stone countertops, stainless steel appliances, and island seating. Adjacent to the kitchen, you'll find a spacious dining area and family room. The primary bedroom features large windows, plenty of space, a walk-in closet, and a 3-piece ensuite. On the opposite end of the home, you'll find your second bedroom and 4-piece bathroom. Additionally this unit features private laundry, and a concrete patio overlooking the beautiful gardens. Beyond this, you'll love the exceptional amenities Stillwaters has to offer. Featuring a gathering hall and kitchen, a fully equipped workshop, library, storage and more! Embrace a vibrant and active lifestyle in the Stillwaters Christian Retirement Community. (id:50886)
Go Platinum Realty Inc Brokerage
276 Aberdeen Avenue
Hamilton, Ontario
The Kirkendall Mansion awaits! Built at the height of Canada’s Industrial Revolution by one of Hamilton’s most well-known architects, William Palmer Witton, The Kirkendall Mansion is a breathtaking space with unique features in every room. Its eccentric woodwork will take you back in time while refreshed flooring and living spaces offer every modern comfort you can think of. The Kirkendall Mansion is your place to connect with friends, relax with family, unwind with luxurious amenities, or immerse yourself in the nearby serenity of nature, arts and culture, or vibrant nightlife. The main house provides 8,000 square feet of space, encompassing 11 bedrooms, 7.5 bathrooms, and a large eat-in kitchen with appliances, quartz countertops and plenty of fridge and storage space. You’ll also have access to a large dining room with a harvest table able to host up to 16 people comfortably. There is also a fully stocked games room, furnished office space, and a relaxing sunroom. The 1,800 square foot coach house has 3 bedrooms, 2.5 bathrooms, and a fully equipped kitchen. This fully detached building is a great option for guests in your party wanting additional privacy or space. Visitors staying at either house will enjoy access to a beautiful, private backyard space with seating areas—perfect for unwinding after a long day of sightseeing. The Kirkendall Mansion is ideal for large groups, including wedding parties, family trips, winery tour groups, golf getaways, executive teams and retreats, and more. Also included: Spacious Kitchen and Dining Area/High-Speed Wi-Fi Internet /Cable Television/Netflix/Furnished and Equipped Office Space/Games Room Including Pool, Ping Pong, Foosball & Air Hockey Tables and Board/Card Games/Charming Sunroom. Inquire for longer stays, subject to availablity. (id:50886)
Sotheby's International Realty Canada
328 Archibald St
Thunder Bay, Ontario
Vacant lot in Southside Downtown core. Zoned downtown neighbourhood zone. Uses include; Apartment, building supply outlet, care housing, day care centre, educational institution, funeral home, furniture store, health centre, home, hotel, indoor recreational use, long term care building, micro brewery, minor institutional use, office, restaurant, retail commercial use, service commercial use, shared housing and townhouse. (id:50886)
RE/MAX Generations Realty
Island "a" Lake Lauzon
Algoma Mills, Ontario
**Note: This is a water Access only Property** Quaint 3 season cabin on 1.73 acre lot located at Island "A" beautiful Lake Lauzon in Algoma Mills. This south facing small cabin features an open concept kitchen/dining/living room area & has a compost toilet inside, with two bedrooms. The deck was replaced in 2022. The location offers privacy yet quick. easy access which is 2.45 kms from the Public boat launch at Lauzon Beach. The cabin is fully wired with a 100 amp service. The top portion of the property offers an entire view of Algoma & Lauzon Bays to Spooners Narrows. Ad your own personal touch to this unique property to create your own perfect getaway! (id:50886)
Royal LePage® Mid North Realty Blind River
612 2nd Avenue E
Owen Sound, Ontario
Have you been looking for the perfect property to house your retail or office space? Look no further as this may just be the one! Located at the south end of Owen Sounds commercial core, this property is well situated to take advantage of the excellent traffic volume through downtown. The space offers approx 2500 sq ft over 4 levels with several washroom facilities, well defined office spaces and the lower level features a well equipped kitchen. The sloped ramp provides useful access along the south side to the rear of the property featuring 8 parking spots. Core C1 zoning allows for numerous uses, the property formerly served as a daycare centre. Take advantage of this opportunity today, come see how this location could work for you! (id:50886)
Century 21 In-Studio Realty Inc.
400 Sandy Beach Road
Dryden, Ontario
34,680 sq. ft Multiplex commercial building situated on a 6.64-acre park like setting with views of Wabigoon Lake. Fully operational restaurant with Dining room and separate Lounge and Bar area. Second floor 5280 sq ft banquet hall features a separate kitchen and bar area. 5000 sq ft second floor patio area with golf course view. 18,000 sq ft warehouse/storage area with 27 ft ceiling with updated LED lighting. Large, paved parking lot. Main level summer deck. Gas forced air heating with central A/C. Appraisal and Engineering reports available to qualified Purchaser. Optional Golf course business available. Inquire. (id:50886)
Sunset Country Realty Inc.

