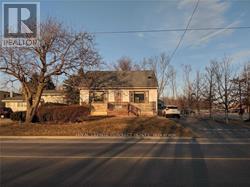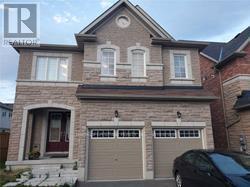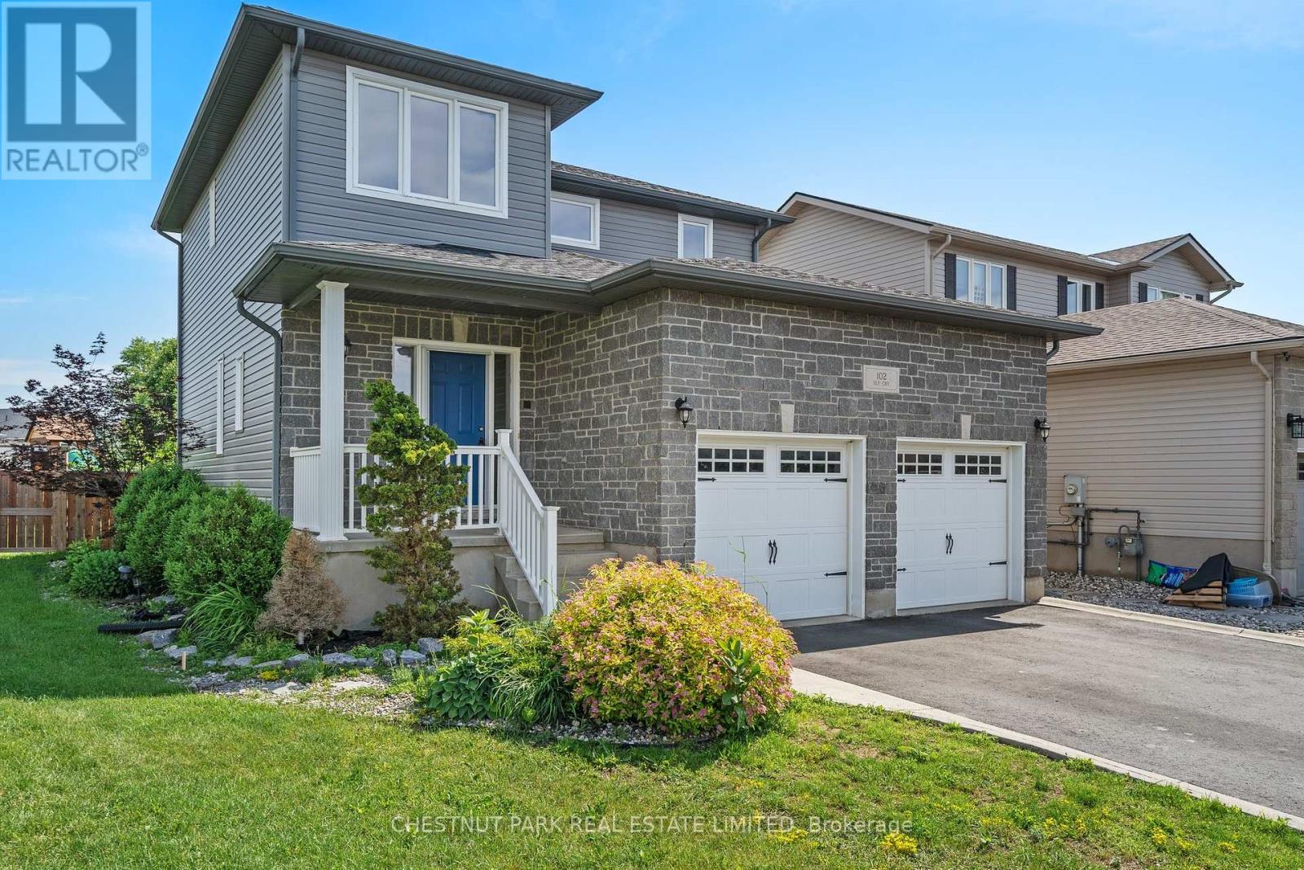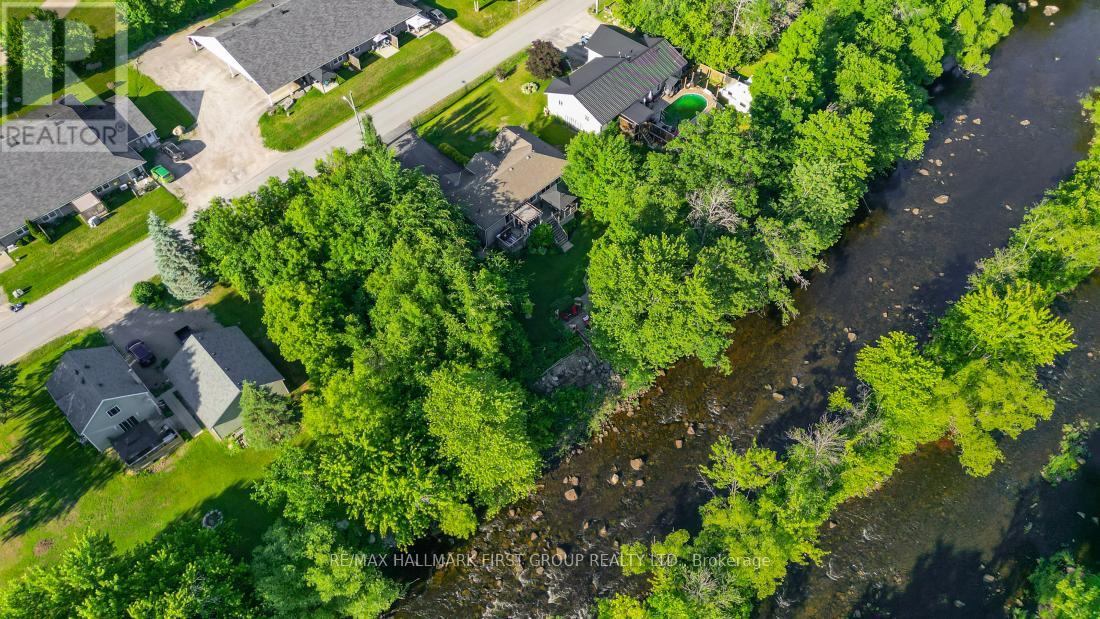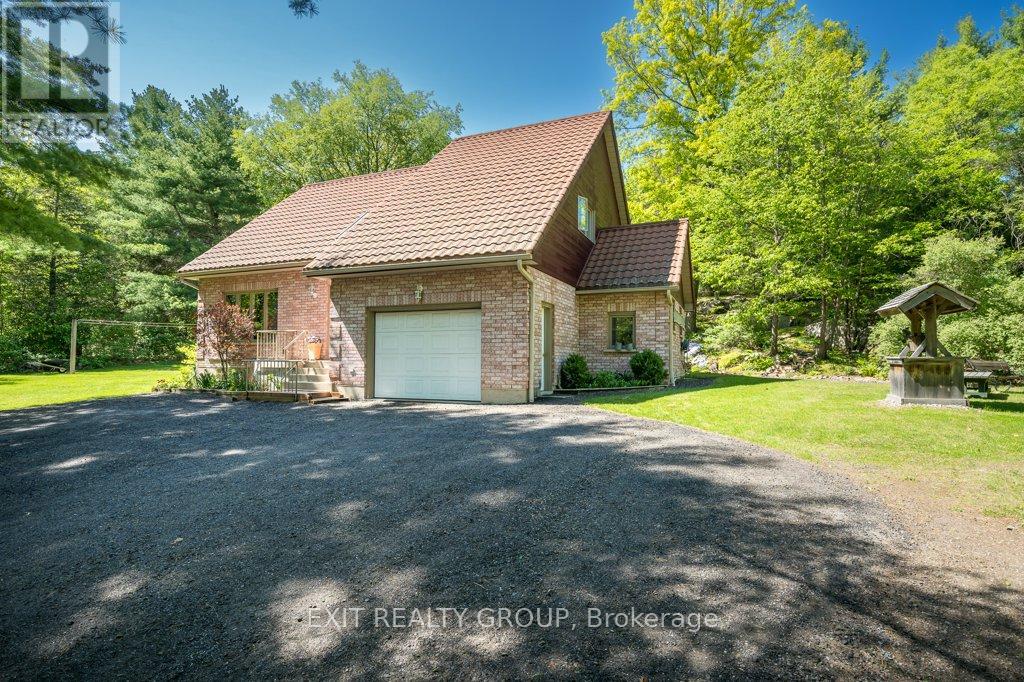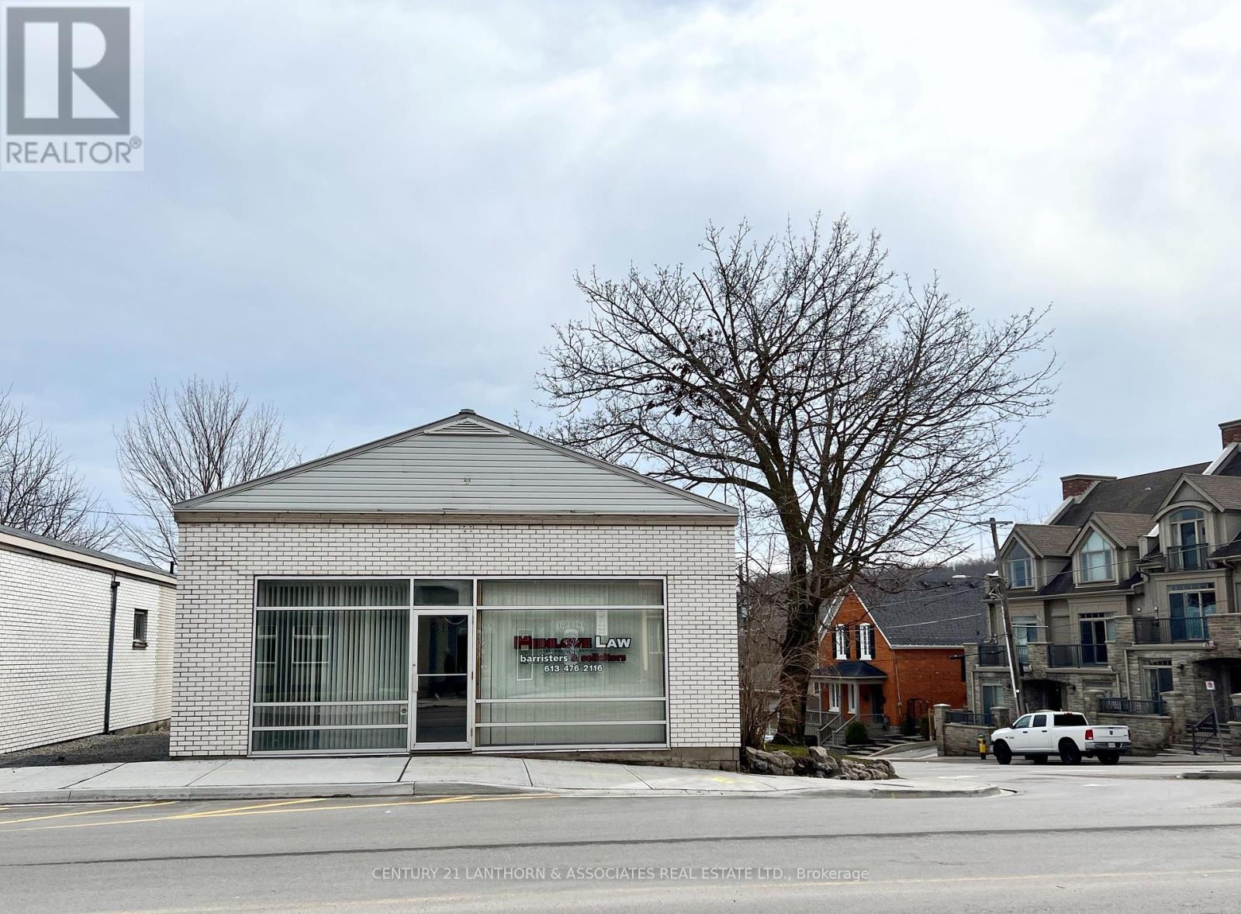2629 Trulls Road
Clarington, Ontario
Ideal Property for Re-Development. Proposed 12 Storey mixed use Development or Townhomes in the Heart of Courtice. Close to Go Train (Future), 104, 418, Schools and New Shopping Centre. **** EXTRAS **** Re-Development Opportunity. Municipality in Favor of Increasing Density. Current Zoning Allows; Townhomes, Apartment Building 4 to 6 Floors. Bring All Offers. Being Offered with 2 Neighboring Properties for 2.23 Acres (id:50886)
Royal LePage Connect Realty
56 Bonathon Crescent
Clarington, Ontario
Excellent Location In Bowmanville! 4 Bedroom, 5 Bathroom All Stone & Brick Detached House on a Corner Fenced Lot. Open Concept, Fully Open concept Kitchen with Generous Breakfast Area & Open to above living room. Includes Stainless Appliances, Sliding Glass walk out to Deck, Hardwood Floor on the Main Level, laundry Convenient located on the 2nd floor, Primary Bedroom Boasts a nice size walk in closet and 5 piece Ensuite sits on a premium 56ft Lot with side access to Back yard. The Perfect Blend of Comfort and Convenience. This Property is Ready to Welcome its New Owners! or Investors. Tenants are willing to Stay. **** EXTRAS **** Bathroom in BSMT. Walk Shopping Malls, Schools, Public Transport & All other Amenities will not be Disappointed with the location (id:50886)
Homelife/future Realty Inc.
846 St Laurent Boulevard
Ottawa, Ontario
Fully approved triplex development site for sale. This lot is available for $849,000 and comes with all the approved working architectural drawings. The successful buyer will undertake the construction at their cost. The Seller has prepared the site for construction. The demolition of the existing structure is approved and will occur this summer, 2024 at the seller's expense. The design plans offer 3 spacious floors of 1,410 square feet. Each floor is designed as an apartment easily configured for a one-bedroom, two-bedroom, or bachelor layout. This is a fantastic long-term investment opportunity for an owner-occupier to live in one unit and rent out the second and third units for income to offset the cost of ownership. The plans call for a driveway that can accommodate two vehicles parked in tandem. Several new developments on this street and the neighborhood across from and adjacent to the property. Well situated close to shopping and transit. (id:50886)
Keller Williams Integrity Realty
1 - 270 University Avenue W
Cobourg, Ontario
Ground floor approximately 1600 sqft commercial unit with great exposure and parking. High traffic area. Monthly rent includes: water, sewers, parking, maintenance. Extra costs are hydro and HST. First and last months rent required. 1-2pc bath in unit( 8X6.7). Rear door measures 98x74 feet. (id:50886)
Century 21 All-Pro Realty (1993) Ltd.
486 Cty Rd-18-12 Park Meadow Lane
Prince Edward County, Ontario
Life is better at the beach. 12 Park Meadow Lane. Immaculate condition unit in the heart of Cherry Beach Resort. 2016 Northlander Spruce model boasts desirable 3-bedroom unit & 516sqft of living space (43ft x 12ft). This unit is close to all the great amenities & boasts a 29ft x 10ft deck across the front with multiple seating areas, parking for 2 cars & firepit. Watch the kiddos at the pool & splash pad from your front deck while sipping your favourite summer beverage. Open concept living, dining & kitchen areas & ability to sleep up to 9 persons with use of the pull-out couch. Kids/guest bedrooms on one side & Primary bedroom on the other. Other features include: vaulted ceiling, patio doors to side deck, attractive flooring, stylish espresso cabinets, forced air propane furnace & Central Air Conditioning. Great place for family & friends to enjoy summer at the beach. Unit is fully equipped inside and out with everything needed to bask in one of the best equipped resorts, beach & amenities that Prince Edward County has to offer. Use for yourself, friends, family OR enter the Cherry Beach RENTAL PROGRAM for extra revenue. Cherry Beach Resorts, A waterfront campground on shores of East Lake, Prince Edward County. Seasonal park offers many amenities incl heated salt-water pool, multi-purpose courts (basketball & tennis), playground, splash pad, kayaks, paddle-boards, sandy beach, boat docks, Rec centre, convenience store, laundry & more. Immediate possession available. **** EXTRAS **** Park fees $7825+HST/season (2024) & include: land lease, taxes, ground maintenance/grass cutting, HYDRO & use of park amenities. Seasonal Park open May 1 to October 31. Located on beautiful shores of East Lake with amazing beach. (id:50886)
Royal LePage Proalliance Realty
8175 Woodland Avenue
Port Hope, Ontario
Custom built two storey home with spacious floor plan offers everything a family can need in one package. Five bedrooms, three full baths, chef's kitchen with 42"" gas stove, wrap around covered patio, formal and casual living spaces & dedicated office or library on main floor, finished basement with wet bar and lots of natural light, high speed fibre internet and so much more. All this space yet it's economical to heat with a ground source forced air heating/cooling system. The oversized two car garage offers storage space and room for two cars. Outside you will find a huge workshop with attached covered outdoor storage, an inground salt water pool, poolhouse/bunkie and ample space for a future tennis court or soccer field. This 1.71 acre property offers lots of privacy and is located in a desired Garden Hill community with easy access to 401, 407 and in the heart of Northumberland where outdoor activities like skiing, hiking, snowmobiling and boating are all a short drive away. (id:50886)
RE/MAX Lakeshore Realty Inc.
102 Sly Court
Loyalist, Ontario
Perfectly situated in a coveted location on a cut-de-sac in Amherstview, this 4 bedroom / 4 bathroom family residence gleams with curb appeal. Its fabulous exterior matched inside where the interior design impresses and adapts with ease to daily routine and entertaining lifestyles. A covered front porch introduces the homes remarkable volumes, where the entrance hall steps up into the grandeur beyond. Light coloured vinyl flooring has replaced carpet in the main level living room while soaring ceilings accentuate the ample natural light that is afforded throughout. Highlights encompass a well-equipped kitchen, finished basement with kitchenette wet-bar offering multi-use / generational potential under one roof, main level laundry, and an incredible owners suite on the second level. Outside a fenced and oversized backyard is an oasis awaiting your enjoyment. Greeted to a low-slung entertaining deck with gazebo, you oversee a wooden play set, garden patch, and shed in addition to the vibrant grounds that truly provide the occasion to make it your own. A sizeable driveway, double car garage and inviting landscaped curb-appeal, all add the final enviable touches to this residence. (id:50886)
Chestnut Park Real Estate Limited
85 Mckenzie Street
Madoc, Ontario
Welcome home to 85 Mckenzie Street located on a quiet street in the heart of Madoc. Open the doors to this stunning raised bungalow and be delighted by the large entry room that flows perfectly into the open concept living, dining and kitchen. The main floor offers 1040 square feet of living space, with 2 spacious bedrooms with closets, and a full 4 piece bathroom with soaker tub. The spacious Kitchen provides an abundance of real wood cabinetry for storage and plentiful counter space with an island that checks all the boxes for the culinary enthusiast. Be prepared to take in the peaceful treed views from your dining room table while you enjoy dinner with your family and friends. Make your way outside with the convenience of the walk out patio off dining to entertain outside on your raised deck with stairs leading down to your spacious backyard. The perfect way to end your day is cozying up in the living room reading a book next to the natural gas fireplace. Make your way downstairs and be greeted by the large recreational room providing ample space for your families desires. The basement also provides an additional spacious bedroom and 3 piece bathroom with in floor heating, and a gas stove. Attached to the home is the single car garage providing overhead storage and parking to protect your vehicle from the outdoor elements with walk in access leading into the dining room. If you're looking for the perfect turn key home for your family this one is sure to check your boxes! **** EXTRAS **** Furnace and AC (2022), Hot Tub Plug off Ground Level Patio, 2 Natural Gas Stoves, 200 AMP Service, New Shower In main bathroom will be installed prior to closing. (id:50886)
Exp Realty
3931 Wallace Point Road
Otonabee-South Monaghan, Ontario
Fantastic opportunity to purchase 29 acres within the City of Peterborough. Over 800 feet of frontage on Wallace Point Road (County Road # 21) and frontage on Bensfort Road. Currently zoned for Future Development. Property has been annexed into the City of Peterborough. (id:50886)
Mcconkey Real Estate Corporation
186 Alexander Street
Tweed, Ontario
Lovely WATERFRONT building lot in the Village of Tweed on the Peaceful Moira River! Excellent location in the newest developed area of town, surrounded by nice homes. Plus walking distance to town amenities such as, recreational arena, fair grounds, public swimming pool, children's splash pad, beach & boat launch at Stoco Lake, downtown shopping & schools! This level lot is a great spot to build your dream home, where you can enjoy the view of the River in your backyard. This lot is serviced with municipal water, sewer and gas available. Come and see this beautiful lot & visit the Quaint town of Tweed only 2 hours to Toronto or Ottawa! (id:50886)
RE/MAX Hallmark First Group Realty Ltd.
72 Kenner Court
Tweed, Ontario
Custom-built Executive home located in Tweed sitting on a private 3-acre wooded lot. This well maintained 3 bed, 2.5 bathroom brick home opens up to a large foyer with 20 foot ceilings. The custom kitchen has a gas range and stone countertops. A cozy sunken den with a propane fireplace awaits you for quiet evenings or for entertaining. There is also a large formal dining room and living room. 3 large bedrooms are on the second floor along with a 4-piece bathroom and a 4-piece primary ensuite. The private back deck is covered and protected from the elements. Enjoy the plentiful wildlife this property has to offer and the landscaped yard. Large raised beds and a green house are waiting your inner gardener! Try your hand at a game of pool in the basement games room. Stoco Lake and all that it has to offer is located at the end of Kenner Court. Public boat launch is available 2 kms away. (id:50886)
Exit Realty Group
316 Picton Main Street
Prince Edward County, Ontario
Prime Picton location for your business! Located on the corner of Picton Main Street and Bridge Street. You won't find exposure anywhere else in Picton quite like this. Offering 2100 square feet and zoned Core Commercial. As of right now the space is used for offices offering 3 washrooms, 6 offices and parking for 5 vehicles. Core Commercial zoning allows this building to be used as a restaurant or retail space. Potential for two separate commercial tenants to use the space. In search of the right tenant, the owner of the building is willing to negotiate some improvements on the property to suit your needs. (id:50886)
Century 21 Lanthorn & Associates Real Estate Ltd.

