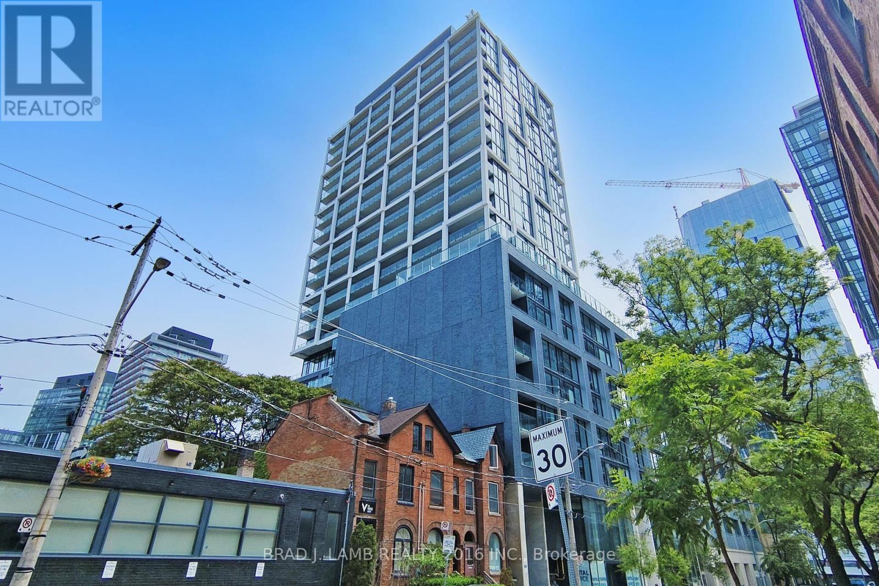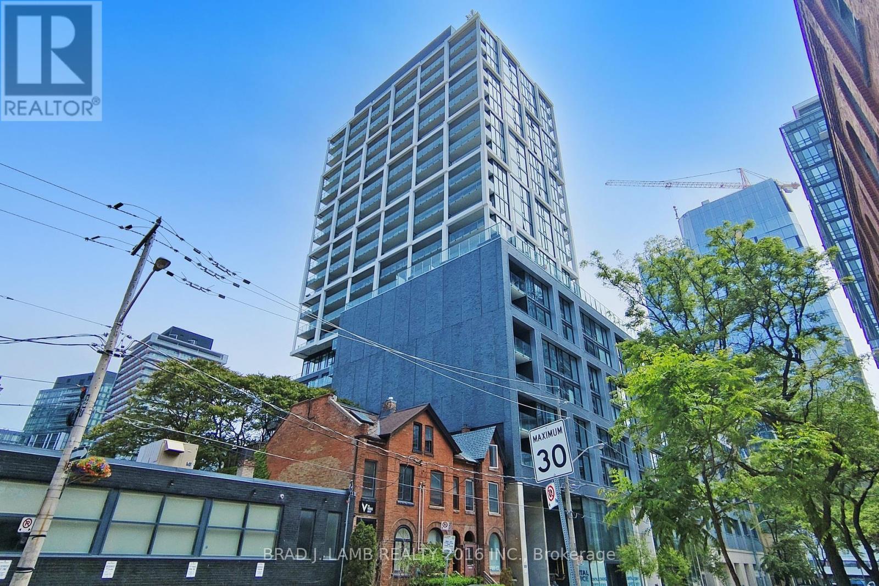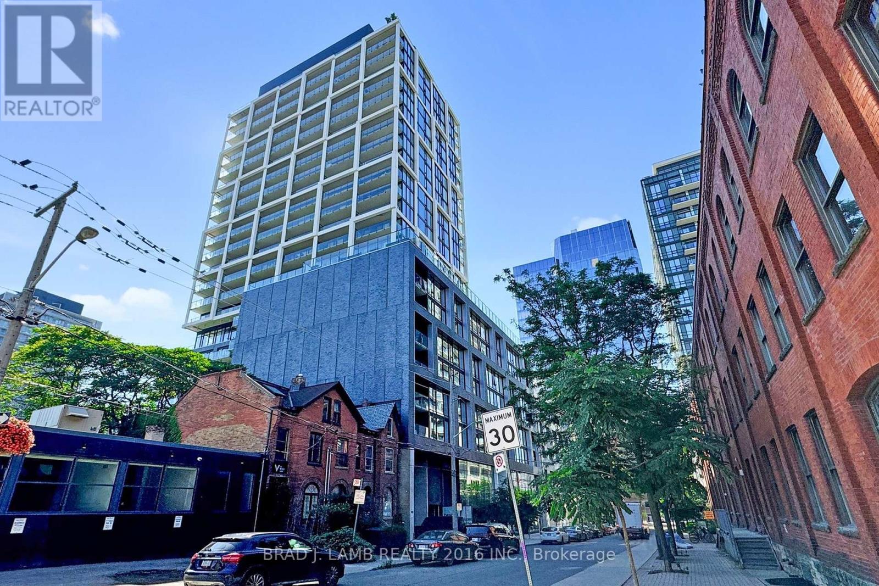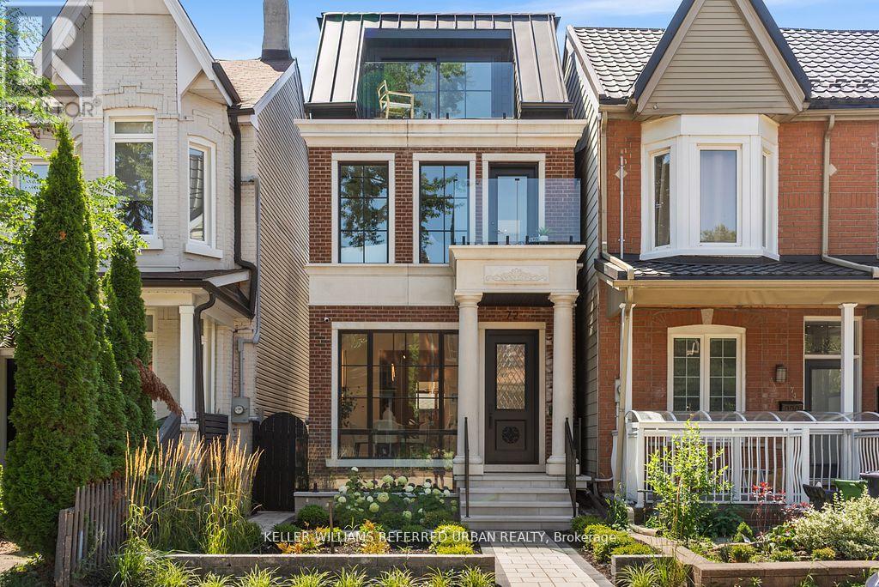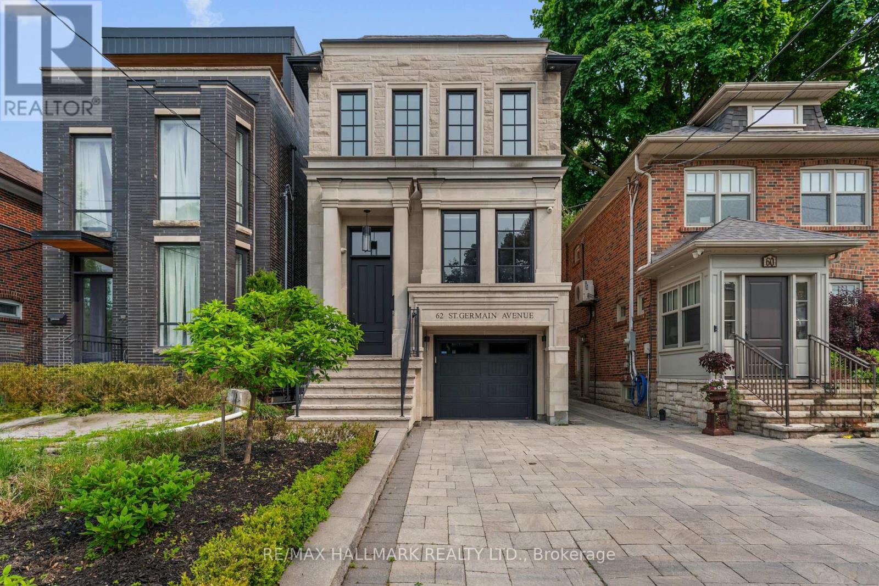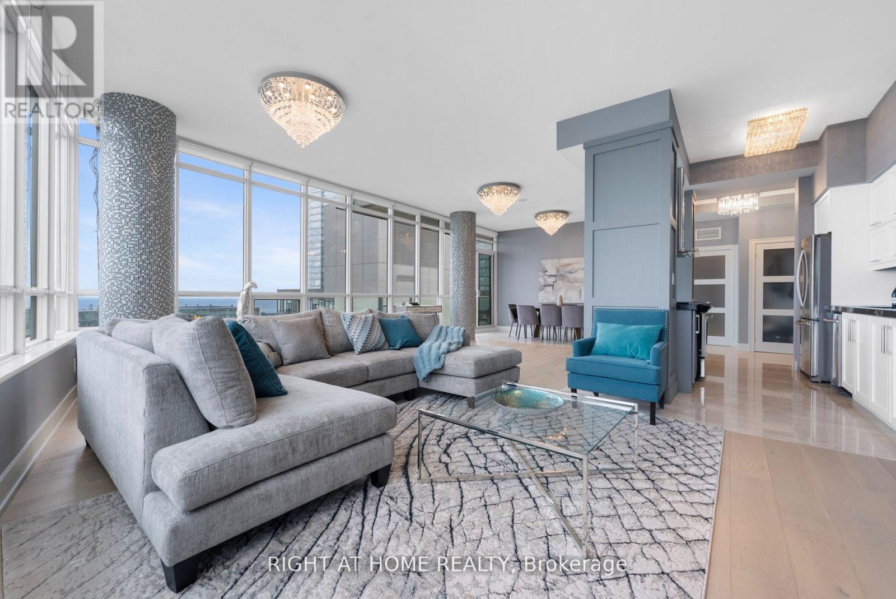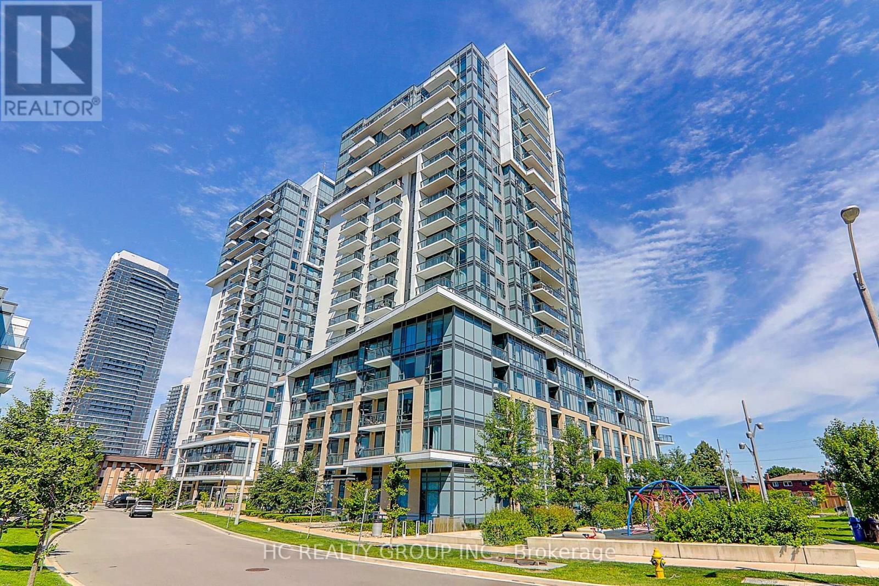22 King High Avenue
Toronto, Ontario
Welcome To Exquisite Newly Built Custom Home By Tan Interiors, Offering 5,500 SqFt Of Luxurious Living Space. This Stunning Property Features 4 Spacious Bedrooms, Each With Its Own Ensuite Baths, and 2 Additional Bedrooms and 2 Baths In The Fully Finished Walk-out Basement. The Main Floor Boasts 10 Ft Ceilings and Second Floors 9 Ft Ceilings While The Basement Impresses With Soaring 11 Ft Ceilings. The Gourmet Kitchen Is A Chef's Dream, Featuring TopOf-The-Line Appliances, Custom Cabinetry, 2 Laundry Rooms and Impeccable Attention To Detail. The Open-Concept Living and Dining Areas Are Perfect For Entertaining, Highlighted By Elegant Finishes and Designer Touches Throughout. The Walk-Out Basement Includes A 2nd Kitchen and A Cozy Family Room, Ideal For Guests Or Extended Family. Luxurious Finishes Adorn Every Corner Of This Home, From High-End Flooring To Premium Fixtures. The Expansive Windows Provide Abundant Natural Light, Creating A Warm and Inviting Atmosphere. This Home Combines Modern Elegance With Unparalled Comfort, Making It The Perfect Retreat For Discerning Buyers. (id:50886)
Century 21 Leading Edge Realty Inc.
305 - 55 Ontario Street
Toronto, Ontario
Brand New, Never Lived In At East 55. Perfect 739 SQ FT. One Bedroom + Den Floorplan With Soaring 9 Ft High Ceilings, Gas Cooking Inside, Quartz Countertops, Ultra Modern Finishes. Ultra Chic Building With Great Outdoor Pool, Gym, Party Room & Visitor Parking. Actual finishes and furnishings in unit may differ from those shown in photos. (id:50886)
Brad J. Lamb Realty 2016 Inc.
321 - 55 Ontario Street
Toronto, Ontario
Live At East 55! Perfect One Bedroom + den 998 Sq. Ft. Floorplan With Soaring 9 Ft High Ceilings, Gas Cooking Inside, Quartz Countertops, Ultra Modern Finishes. Ultra Chic Building With Great Outdoor Pool, Gym, Party Room & Visitor Parking. **EXTRAS** Stainless Steel (Gas Cooktop, Fridge, Built-In Oven, Built-In Microwave), Stacked Washer And Dryer. Actual finishes and furnishings in unit may differ from those shown in photos. (id:50886)
Brad J. Lamb Realty 2016 Inc.
419 - 55 Ontario Street
Toronto, Ontario
Live At East 55! Perfect 543 Sq. Ft. Jr. One Bedroom Floorplan with Soaring 9 Ft High Ceilings, Gas Cooking Inside, Quartz Countertops, Ultra-Modern Finishes. Ultra Chic Building with Great Outdoor Pool, Gym, Party Room & Visitor Parking. Actual finishes and furnishings in unit may differ from those shown in photos. (id:50886)
Brad J. Lamb Realty 2016 Inc.
62 Heath Street E
Toronto, Ontario
Tucked away on a quiet, dead-end street with direct access to a scenic ravine, this beautifully renovated end-unit townhouse blends modern comfort with serene surroundings. The owners have completely transformed the home adding a brand-new kitchen, upgraded flooring, and a professionally landscaped backyard that offers total tranquility. Perfectly positioned just a short stroll to the subway, top-rated schools, and the shops and cafés along St. Clair, it offers the rare balance of peaceful retreat and urban convenience. The family-sized kitchen by Peaks and Rafters is a chefs dream, with discreet appliance caddies, stainless steel appliances, sleek quartz countertops, and abundant workspace for everyday cooking and entertaining. The main floor also features a stylish powder room and a welcoming living room, anchored by a wood-burning fireplace and custom built-ins. Upstairs, three generously sized bedrooms include a serene primary suite with a skylit 5-piece ensuite complete with soaker tub, glass shower, and double vanity. Another skylight brightens the upper hallway, adding to the homes airy feel. The fully finished lower level provides remarkable flexibility, offering an oversized family room or teenagers retreat with a second fireplace, a dedicated office, guest powder room, direct garage access, and a walk-out to the lush backyard. Parking is a standout feature with a private garage plus two additional driveway spaces - rare for the neighbourhood. This home is a special opportunity, combining the tranquility of ravine-side living with all the comforts of a stylish renovation and the convenience of one of Toronto's most connected locations. Open Houses Sat & Sun Sept 6 & 7, 2-4pm both days. (id:50886)
Sotheby's International Realty Canada
72 Montrose Avenue
Toronto, Ontario
72 Montrose Avenue Custom Masterpiece which combines, Luxury, Lifestyle and Location! Welcome to 72 Montrose Avenue, a newly imagined, custom-designed home where no detail has been spared. Inspired by transitional architecture and nestled in the heart of Trinity Bellwoods / Little Italy, this gem offers over 3,500 sq. ft. of finished living space across four luxurious levels. Every inch of this home reflects unparalleled craftsmanship and timeless elegancefrom the soaring ceilings and intricate scroll-style moldings to the custom marble fireplaces and floating staircases. The main floor offers effortless open-concept living with a grand family room that walks out to the backyardperfect for modern indoor-outdoor living. Upstairs, the third-floor suite is a showstopper, featuring a large open-concept retreat with front and rear terraces that deliver unobstructed views of the city skyline and CN Tower. The fully finished lower level has a gym, family room with gas fireplace, wet bar, extra bedroom, Pet Wash and cedar sauna. Wow this place is loaded to the nine's. Truly a labor of love, this residence is filled with bespoke design, refined finishes, and luxury at every turn. Extras: Please refer to the feature sheet for a complete list of premium finishes and upgrades. Live in the heart of one of Torontos most sought-after neighbourhoods, where top-tier dining, boutique shopping and the popular Trinity Bellwoods Park, are all just steps from your front door. (id:50886)
Keller Williams Referred Urban Realty
62 St Germain Avenue
Toronto, Ontario
Bold Design. Timeless Luxury. Welcome to 62 St. Germain Avenue. Situated on an extra-deep 25 x 150 ft lot in the heart of Lawrence Park North, this custom-built 4+1bedroom home delivers over 2,300 square feet of above-grade luxury living in one of Torontos most sought-after neighbourhoods. From the moment you arrive, you're met with refined curb appeal - a limestone facade, black-framed windows, and an integrated garage with interlock driveway to set the tone for whats inside. Step into a sun-filled front living room with oversized bay windows, followed by a statement dining space with a custom wine cabinet and built-in storage every inch thoughtfully designed. The chefs kitchen is a showstopper: oversized waterfall island, integrated Sub-Zero fridge, Wolf 6-burner gas range, panelled dishwasher, and built-in microwave. The open-concept family room features a stunning gas fireplace and double French doors that lead to a large deck and fully landscaped backyard perfect for indoor/outdoor entertaining. Enjoy 10-ft ceilings on the main, 9-ft upstairs, and a soaring 11-ft basement with full in-floor radiant heating. White oak hardwood runs throughout the main and second floors, paired with heated floors in the foyer and bathrooms for ultimate comfort. Upstairs, discover four spacious bedrooms with coffered ceilings and large windows and custom built-in closets. The serene primary retreat includes two walk-in closets and a spa-inspired 5-piece ensuite with soaker tub, oversized glass shower, and double vanity. A dramatic panelled feature wall that runs from the top of the home to the bottom along with custom stairwell lighting add next-level design. All just steps to Yonge Street's vibrant shops, top-rated restaurants, Lawrence subway, and within the catchment of Bedford Park Elementary and Lawrence Park Collegiate. This is where timeless elegance meets modern convenience a turnkey home for the discerning buyer. (id:50886)
RE/MAX Hallmark Realty Ltd.
101 - 55 Ontario Street
Toronto, Ontario
Brand New, Never Lived In At East 55. The Lofthouse Perfect Two Bedroom + Den + Library 2,216 Sq. Ft. Floorplan With Soaring 10-20 Ft High Ceilings, Gas Cooking In Kitchen and Gas Line on Private 1200sf Patio, Quartz Countertops, Stainless Steel Appliances, Ultra Modern Finishes Throughout. Ultra Chic Building with Stunning Outdoor Pool, Gym, Lounge, Outdoor Dining & BBQ, Party Room & Visitor Parking. Principal Bedroom Features Stunning Spa Like Bathroom, Walk-In Closets and Custom Built-Ins. Steps to Design District, Canary District, Furniture District, restaurants, Queen and King streetcars and the highly anticipated Ontario Line. (id:50886)
Brad J. Lamb Realty 2016 Inc.
717 - 8 Tippett Road
Toronto, Ontario
Welcome to 717-8 Tippett Rd * This stylish 2-bedroom, 2-bathroom condo is offering a perfect balance of modern living, convenience, and value. *Top five reasons this home should be yours: 1. Spacious & Functional Layout *With an open-concept floor plan, this suite is designed for both comfort and practicality. The living and dining areas flow seamlessly into a sleek kitchen, while two good sized bedrooms provide privacy, ideal for professionals, small families, or downsizers. 2. Modern Finishes & Move-In Ready Enjoy contemporary finishes throughout, including quartz countertops, stainless steel appliances, and upgraded flooring. The unit is freshly maintained and ready for you to move in without lifting a finger. 3. Two Full BathroomsRarely found in this price range, two full bathrooms provide convenience for families, roommates, or guests. The primary ensuite adds a touch of luxury and privacy. 4. Prime LocationSteps from Wilson Subway Station, youre just minutes to Yorkdale Mall, Hwy 401, and Downsview Park. The neighbourhood is growing rapidly, with trendy cafés, shopping, and restaurants all nearby perfect for urban living.5. Excellent Value & Investment Potential With competitive pricing, low maintenance fees, and a strong rental market, this condo is not only a great place to call home but also a smart investment for the future. (id:50886)
Homelife Landmark Realty Inc.
5104 - 65 Bremner Boulevard
Toronto, Ontario
Exquisite & Private Penthouse Living with Panoramic Lake Views. Welcome to one of the city's most coveted luxury residences, Maple Leaf Sq. This breathtaking 2+1-bed, 2-bath Penthouse corner unit redefines sophistication & elegance. Spanning 1,424sq.ft. of meticulously curated living space, this architectural masterpiece is a true standout. Step into a world of refined design and prestige, where 10-ft ceilings & wraparound windows flood the space w/ natural light & showcase Eastern & Southern views, incl. panaromic views of Lake Ont. From sunrise -sunset, the vistas are nothing short of spectacular. The chefs kitchen is a modern showpiece, outfitted w/ custom cabinetry, stainless steel appliances, a breakfast bar, & gorgeous exotic black galaxy granite countertops that shimmer beneath soft accent lighting. Rich 7 1/4 Canadian White Oak hardwd floors contrast elegantly w/ natural white marble flooring, creating a seamless blend of warmth & luxury. The open-concept living & dining space is framed by mosaic-tiled columns. Entertaining here is an absolute pleasure. Two balconies provide ample outdoor space & the perfect retreat to take in the lake breeze & cityscape. The primary suite is a sanctuary of indulgence, adorned w/ wallpaper embedded w/ genuine Swarovski crystals, adding a subtle sparkle to every moment, & features a spa-inspired ensuite w/ a massive shower, dual raindrop shower heads, white onyx countertops, & a walk-in closet customized for functional elegance. Both bedrooms offer privacy, abundant space & serene views. Additional incl. custom motorized win. shades, designer lighting & impeccable craftsmanship throughout.This prestigious LEED-cert. building offers direct access to Scotiabk Arena,Union Station,the PATH,LONGOs, LCBO,TD Bk, restaurants,retail & LeGermain Hotel. Amenities: rooftop pool, sundeck, indr pool, hot tub, fitness ctr, Sky Lobby Lounge, theatre rm, biz ctr,24-hr concierge. Steps to Rogers Ctr, Parks, waterfront trails & entertainment. (id:50886)
Right At Home Realty
305 - 29 Camden Street
Toronto, Ontario
Loft living on the quiet side of King St. W. with a boutique hotel feel at the ultra chic Camden Lofts. 959 square feet, two bedrooms, high ceilings and polished concrete floors. Fully renovated with modern kitchen and bathroom. Perfect wide/shallow floorplan with 40+ feet of windows. Located next to the ACE Hotel across from Waterworks Park and Dog run. Camden is a quiet street on the edge of everything King St. W. has to offer when you want it. Parking and Locker included. (id:50886)
Brad J. Lamb Realty 2016 Inc.
Ph 65 - 60 Ann O'reilly Road
Toronto, Ontario
Don't Miss This One Bed + Den (Can be used as a second Bedroom) Penthouse Unit with 10' ceiling Without Bulkhead. This Bright & Functionally Layout unit has Great Size Kitchen w/ Granite/Quartz Counter, Upgraded Kitchen Cabinets All the Way To The Top , S/S Appliances, Backsplash, Laminate Flooring Thru-out and Floor to Ceiling Windows. The Laundry Room is Big enough as second storage. This Tridel condo has Hotel Inspired Amenities such as Pool, Sauna, Billiard Room, Fitness Center, Yoga Studio, Theatre Room, Outdoor Terrace w/ BBQ, 24 Hr Concierge & Much More! Minutes to Fairview Mall, Subway, Hwy 401/404 etc. This luxury condo can't be beat with great amenities and location! Must See! (id:50886)
Hc Realty Group Inc.


