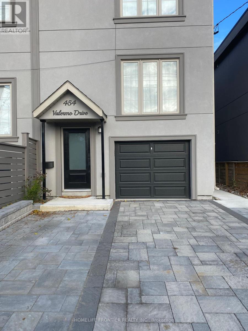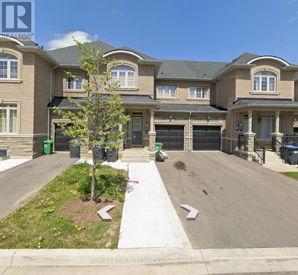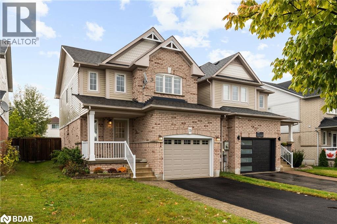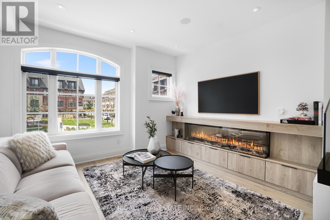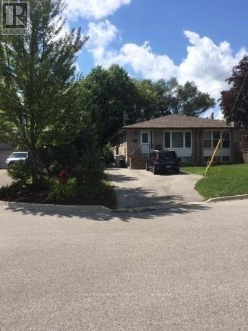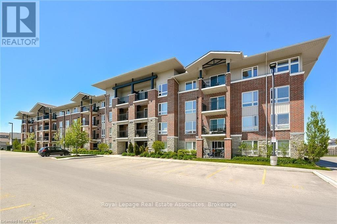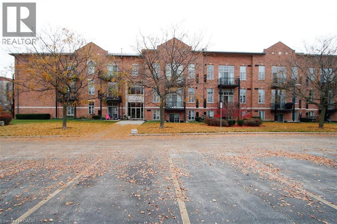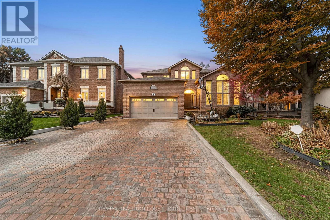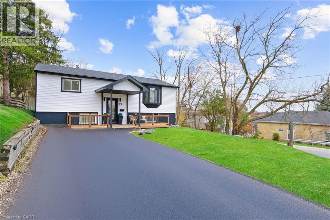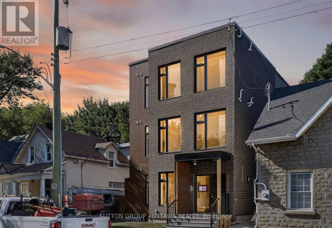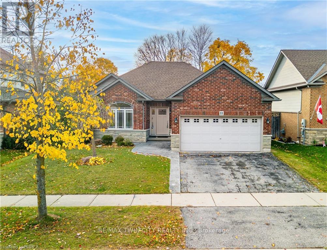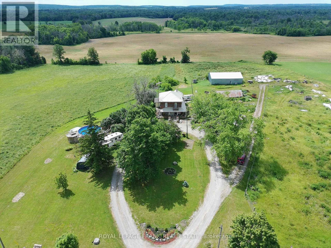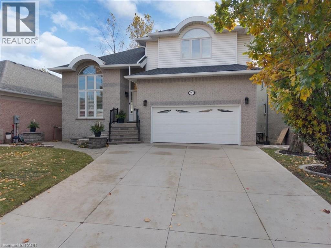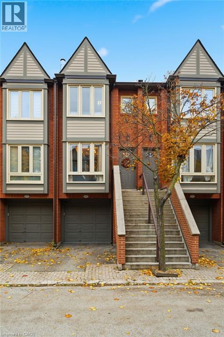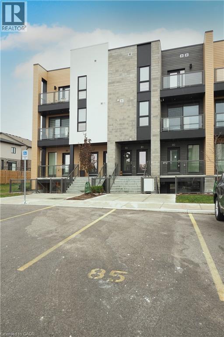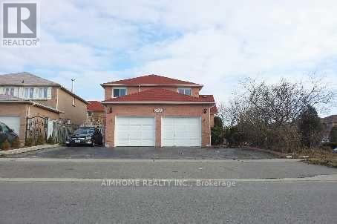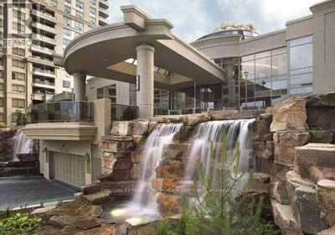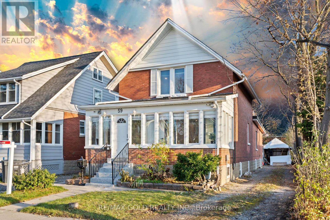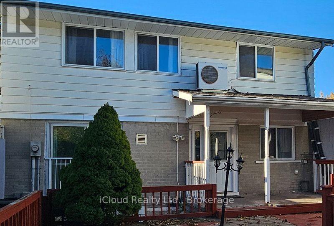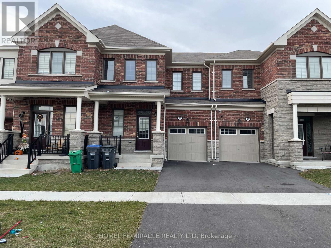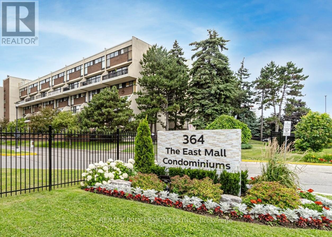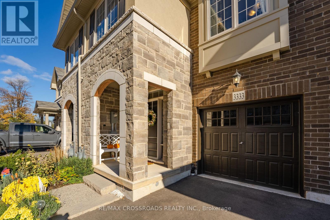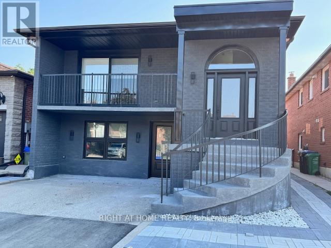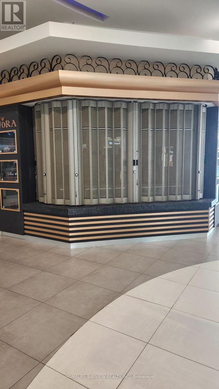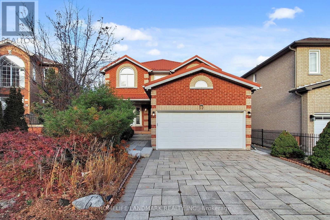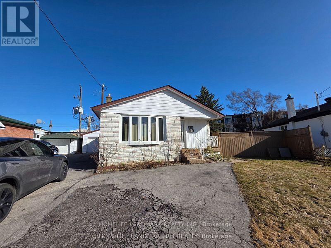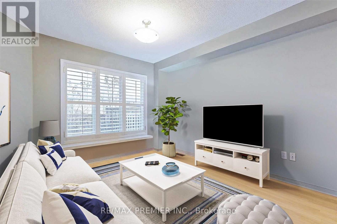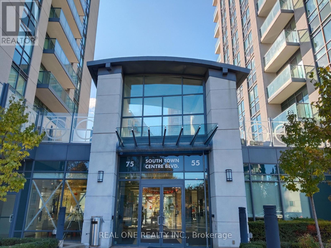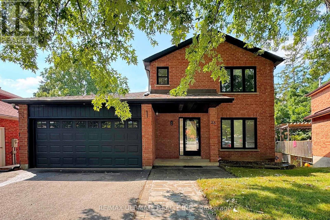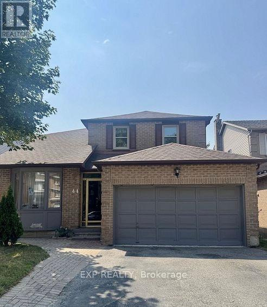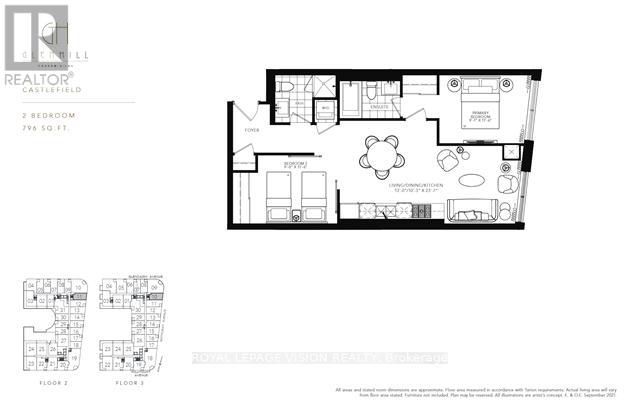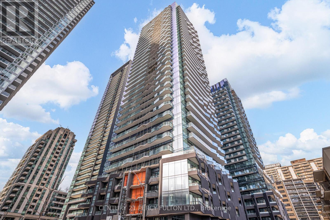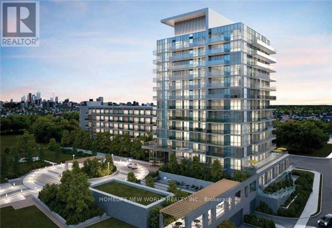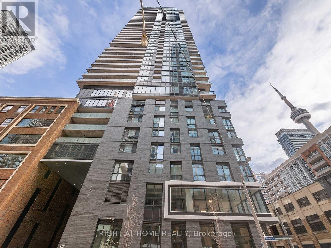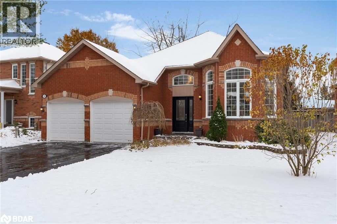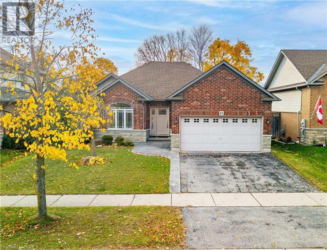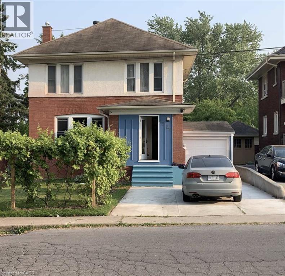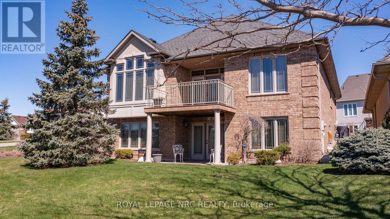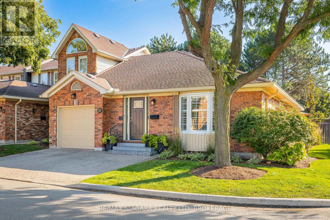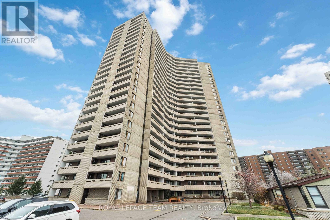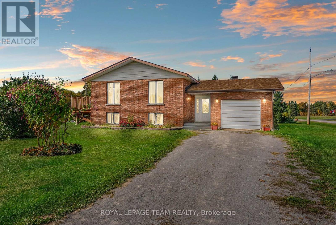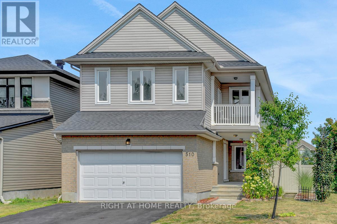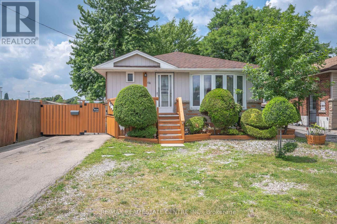454 Valermo Drive
Toronto, Ontario
Fantastic opportunity -newer, Spacious and bright 1 bedroom 1 bath apt with above grade windows available in a legal basement in a desired location in Alderwood community, close to Sherway gardens and Douglas park. The Legal basement suite offers unique opportunities. Beautiful furnished with separate entrance, you do not want to miss out on this opportunity. Perfect for single working professional or couple. Steps away from vibrant long branch/lakeshore village shops, restaurants and waterfront trails. Easy access to Highway and Go station. 750 sqft in the Legal basement suite. The self-contained basement suite has private entrance, separate hydro & gas, own laundry, own heating & cooling, own electrical panel.1 parking (id:50886)
Homelife Frontier Realty Inc.
5 Hines Street
Brampton, Ontario
Stunning 4-bedroom townhome Located in a Family Friendly in Northwest Brampton. The main floor boasts 9ft Ceilings, Gleaming hardwood floors, Oak Staircase , Separate Living And Family Room With Open Concept Kitchen And Breakfast Area, Granite Countertop, S/S Appliances, Large Centre Island, 2nd Floor Offers 4 Spacious Bedrooms. Master Bedroom With 5 Pc EnSuite. New Laminate Flooring, Close To all Amenities, Mnts To Bus Stops, Schools. This is your ideal family home!Do Not Miss This One. (id:50886)
RE/MAX Realty Services Inc.
75 Bird Street
Barrie, Ontario
Offers anytime! Welcome to 75 Bird Street, a stunning link home nestled in one of Barrie's sought-after family-friendly neighborhoods. This charming residence boasts 3 spacious bedrooms and 2.5 well-appointed bathrooms, offering ample room for families or those looking for a move-in ready home. As you step inside, you're greeted by a large, inviting living room bathed in natural light, perfect for relaxing or entertaining especially in front of the elegant gas fireplace. Adjacent to the living room is the generous dining room, which offers seamless walk-out access to the back deck. The chef’s kitchen is sure to impress, featuring sleek stainless steel appliances, granite kitchen countertop, ample cabinetry for all your storage needs, a brand-new microwave and a convenient breakfast bar that provides the perfect spot for casual meals or morning coffee. You will also be thrilled to find a laundry room & powder room to complete this level. Upstairs, the primary suite offers a peaceful retreat, complete with a private ensuite bathroom & large wooden wardrobe. Two additional bright and airy bedrooms share a well-sized family bathroom, offering plenty of space for a growing family or guests. Outside, the backyard is perfect for kids to play or for hosting summer gatherings, featuring an expansive back deck. The shingles were also conveniently redone in 2017. With easy access to schools, parks, shopping, and commuter routes, 75 Bird Street offers both comfort and convenience. Don’t miss your chance to own this beautiful home in a prime Barrie location! (id:50886)
Revel Realty Inc.
24 - 10 Lunar Crescent
Mississauga, Ontario
Discover this stunning end-unit townhome, ideally located just steps from the charm of Downtown Streetsville and the convenience of the GO Station. Offering 1,936 sq ft of professionally designed living space, this rare home overlooks a peaceful courtyard and features over $250,000 in high-end upgrades - a true standout among builder-grade units. Step inside and experience true turnkey living! You're welcomed by a thoughtfully designed entryway with custom built-ins, blending function and style. The main level boasts a desirable open-concept layout anchored by a stunning chefs kitchen, complete with the largest centre island on site, a custom coffee bar, sleek porcelain countertops, and top-of-the-line Fisher & Paykel appliances, making it the ultimate space for both entertaining and everyday living. A large balcony equipped with gas and water lines extends your living space outdoors. At the heart of the living area, a striking modern fireplace is complemented by custom cabinetry, creating a perfect balance of cozy ambiance and timeless style. Upstairs, discover two well-appointed bedrooms, a four-piece washroom, a conveniently located laundry room, and a true primary retreat featuring a fully reimagined, spa-inspired ensuite. Indulge in a spacious walk-in shower, heated floors, a 10-ft floating double vanity with Caesarstone countertops, and refined porcelain tilework for a truly luxurious experience. Don't forget the generous walk in closet! Additional features include wide-plank 7" vintage hardwood floors, a private 2-car garage with ample storage, motorized blinds throughout most rooms, abundant natural light from extra windows, and enhanced privacy unique to end units, all complemented by sophisticated designer finishes. End units of this quality are seldom available, presenting a rare opportunity to enjoy the finest in modern living within one of Mississauga's most coveted communities. Effortless luxury is at your fingertips...simply move in and enjoy! (id:50886)
Sam Mcdadi Real Estate Inc.
Bsmnt - 24 Hillview Drive
Newmarket, Ontario
Bright One-Bedroom Basement Apartment!Clean and cozy unit with a private separate entrance, living area, kitchen with fridge and stove, and full bathroom. Shared laundry with the upper unit.Fantastic location near Yonge St and Davis Dr, just steps to Upper Canada Mall, Southlake Hospital, GO Station, Costco, GoodLife Fitness, and major shopping centres. Convenient access to transit and highways.Tenant pays 1/3 of total utilities. Wi-Fi included. (id:50886)
RE/MAX Hallmark Realty Ltd.
107 - 37 Goodwin Drive
Guelph, Ontario
Welcome to easy living in Guelph's desirable south end! This well-maintained main-floor condo offers unbeatable convenience - no elevator required. With 852 square feet of bright, carpet-free space, this popular 2-bedroom + den layout is move-in ready and comes with all appliances included. Just steps from shopping, restaurants, a movie theatre, parks, trails, and public transit-with quick access to the 401-everything you need is right at your doorstep. Whether you're commuting or enjoying the vibrant neighbourhood, life here couldn't be easier. (id:50886)
Royal LePage Real Estate Associates
262 E Dundas Street E Unit# 306
Waterdown, Ontario
Fantastic Condo in the Historic Waterdown High School Conversion! Welcome to this beautifully appointed condo featuring 10-foot ceilings, a bright open-concept layout, and extra-large windows that flood the space with natural light. The kitchen offers stainless steel appliances, while the entire unit has been freshly painted in neutral tones, making it truly move-in ready. Enjoy the convenience of in-suite laundry, a private balcony, and a dedicated storage locker. This exceptionally clean and well-maintained building is situated just steps from restaurants, grocery stores, banks, parks, schools, and easy highway access. Simply move in and enjoy! (id:50886)
RE/MAX Real Estate Centre Inc.
10 Gorman Park Road
Toronto, Ontario
Welcome To This Exquisite Custom-Built Residence, Nestled in Highly Sought-After Clanton Park. Boasting Approx 3,300 Sq. Ft. Of Meticulously Designed Living Space on A Generous 50' X 150' Lot, This Home Offers A Seamless Blend Of Comfort, & Modern Functionality. Upon Entering, You're Greeted by A Grand Foyer. With Soaring 9Ft Ceilings, Hardwood & Porcelain Flooring, & Pot Lights Throughout, This Home Creates an Inviting & Sophisticated Ambiance. The Separate Formal Dining Room Is Perfect for Entertaining, While the Main Floor Office Provides A Quiet Retreat For Work Or Study. The Open-Concept, Designer Kitchen, Features Granite Countertops, New Custom Cabinets, Custom Backsplash, &Large Center Island With A Breakfast Bar. Premium Built-In Appliances Include: Gas Cooktop, Built-In Wall Oven & Microwave, Sub-Zero Fridge, Dishwasher, Mini Fridge, Pullout Trash Disposal Bins, Ample Storage Ensuring Both Style & Practicality. Flowing Seamlessly From The Kitchen Is A Bright And Airy Breakfast Area, Bathed In Natural Light, Leading To A Beautifully Oversized, Fully Fenced Backyard; A Private Oasis Perfect For Family Gatherings And Outdoor Entertaining. The Adjacent Family Room Exudes Warmth And Charm, Offering Custom Built-In Shelving, Custom Window Coverings, & A Cozy Gas Fireplace, Making It The Perfect Space To Relax And Unwind. The Upper Level Features Generously Sized Bedrooms, Ideal For Growing Families. The Primary Suite Is a True Sanctuary, Accessed Through Double-Doors & Featuring Elegant Wainscoting, Crown Molding, A Wall Of Windows Overlooking The Rear Gardens, A Sitting Area With a New Gas Fireplace, Walk-In Closet With Custom Shelving, And A Luxurious 6-Piece Ensuite; Complete With A Soaker Tub, Glass-Enclosed Shower, & Dual Vanities Elevate The Primary Suite To A Spa-Like Retreat. The Versatile, Fully Finished Lower Level Offers Endless Possibilities, Boasting a Spacious Rec/Family & Gym area, A Galley Kitchen, & A Potential Nanny/In-Law Suite. (id:50886)
RE/MAX Realtron Robert Kroll Realty
19 Broad Street
Brantford, Ontario
Welcome to 19 Broad Street, Brantford - a beautifully renovated raised bungalow with over $100,000 in upgrades. This turnkey home boasts brand-new siding, roof, driveway, patio, and furnace, along with stylish engineered hardwood flooring, modern pot lights, doors and completely newly built washrooms. The newly built kitchen features quartz countertops and brand-new stainless steel appliances. Offering 2 bedrooms and 1 full bathroom on the main floor, plus 2 additional bedrooms and another full bathroom in the fully finished basement, this home provides comfort and flexibility for any family. Enjoy peace of mind with a new 200 AMP electrical panel and the convenience of being close to Brantford General Hospital, parks, schools, shopping, and all major amenities, highways. Move-in ready and designed for modern living, this home perfectly combines quality, style, and convenience. (id:50886)
Exp Realty
1875 Maple Grove Road
Ottawa, Ontario
Bright and spacious 2-bedroom, 2-bathroom avenue-end unit townhome in the sought-after Fairwinds community of Stittsville. This Mattamy Thornbury End model offers an open-concept layout that perfectly blends modern comfort with low-maintenance living. Walking in, you're greeted with a well-appointed foyer, powder room and laundry room. The second level features hardwood floors and a large kitchen with a functional island, granite countertops, stainless steel appliances and plenty of counter and cupboard space. Enjoy sunny and quiet days on your large balcony, perfect for BBQs and relaxing. Upstairs (third level), you'll find 2 bedrooms, each with walk-in closets, including a primary bedroom retreat with a full semi-ensuite bathroom, also with access from the hallway. As an end unit, you'll enjoy extra windows, enhanced privacy and a more spacious feel. Southeast sun exposure allows plenty of sunlight throughout the home. Great location with easy access to highway 417 and the rest of the city. Close to parks, several schools, shopping, restaurants, groceries and a quick commute to the Tanger Outlets, Canadian Tire Center and more! Offers approx. 1400 SQFT of living space. No direct front neighbours and a private driveway is a bonus! Ideal property for first-time home buyers or investors. Minimum 24-hour irrevocable on all offers as per form 244, Schedule B (handling of deposit) to be included with offers. (id:50886)
RE/MAX Hallmark Realty Group
1 - 123 Harvey Street
Ottawa, Ontario
Boutique City Living in Old Ottawa East: Brand New 1-Bedroom Apartments. Welcome to your new home in one of the city's most connected and walkable neighborhoods, with close proximity to the University of Ottawa and the Rideau Canal. This building offers a collection of brand new boutique 1-bedroom apartments, thoughtfully designed for modern living with premium finishes and smart, efficient layouts. Enjoy stainless steel appliances, including a built-in dishwasher, plus the ease of in-suite laundry. Each unit features its own furnace and A/C system. Designed with your lifestyle in mind, the apartment boasts luxury vinyl flooring, a dedicated security system, and a smoke-free environment. Bike enthusiasts will appreciate the dedicated bike parking. Perfect for those who value style, comfort, and low-maintenance living in a vibrant urban setting. (id:50886)
Sutton Group - Ottawa Realty
151 - 1512 Walkley Road
Ottawa, Ontario
Welcome to 1512 Walkley Rd, Unit 151 ~ a 2 Bedroom & 2 Bath condo close to all amenities. The Upper Level has abundant natural light and hardwood flooring in the open concept Living & Dining Rm. The bright, tiled Kitchen boasts a large island and patio doors leading to a balcony; great spot to enjoy morning coffee or end your day. In-suite Laundry on this Upper Level is also conveniently located in the Kitchen. 2nd Level features an open sitting area/office area at the top of the stairs that also overlooks the main living space below. The Primary Bedroom has a walk-in closet and a cheater door to the 4pc Main Bath as well as a patio door leading to a balcony. Another good size Bedroom completes the 2nd Level. This spacious condo awaits its new owners!!! (id:50886)
Royal LePage Team Realty
11 Irongate Drive
Brant, Ontario
Beautiful Bungalow in Sought-After Cobblestone Subdivision - Paris, Ontario Welcome to this stunning bungalow located in the highly desired Cobblestone subdivision of beautiful Paris, Ontario - often celebrated as "the prettiest little town in Canada." Paris offers the perfect blend of small-town charm and modern conveniences, with scenic river trails, boutique shops, and fantastic local dining just minutes away. This well-maintained home is ideally situated within walking distance to both Cobblestone and Sacred Heart elementary schools, making it perfect for families. Step inside to a bright, open-concept main floor designed for comfortable living and entertaining. The spacious eat-in kitchen features an island, plenty of cabinetry, and patio doors leading to a fully fenced, generously sized backyard - perfect for summer barbecues and family gatherings. The cozy living room is centered around a gas fireplace, creating a warm and inviting atmosphere. Convenience is key with main-floor laundry that doubles as a mudroom with direct access to the double-car garage. The garage also includes a heater, ideal for hobbyists or those who like to tinker year-round. The primary bedroom is a peaceful retreat with a walk-in closet and a 4-piece ensuite featuring a relaxing soaker tub and separate shower. A second bedroom or home office and an additional 4-piece main bath complete the main level. Head downstairs to find a massive finished rec room, large enough to serve multiple purposes - a TV room, workout space, music area, or play zone - along with a spacious bonus room that would make an ideal home office or guest room, and an additional 3-piece bath, offering excellent flexibility for guests or extended family. This home truly combines comfort, functionality, and location - all in one of Paris's most desirable neighbourhoods. (id:50886)
RE/MAX Twin City Realty Inc.
75 Keith Street
Hamilton, Ontario
**Shows Well** Lots of Upgrades**Loads of Potential** Separate Entrance to Basement**Rough in Plumbing and Electrical Already in Place**400 Sq Ft Detached Garage with roughed in Plumbing & Electricity**Drive Way and Side Yard Freshly Poured Concrete** (id:50886)
RE/MAX All-Stars Realty Inc.
2432 B County Road 8 S
Trent Hills, Ontario
POWER OF SALE OPPORTUNITY! Seller has a contractor on standby to have renovations completed to your specifications. Inquire for details. Seller may consider holding a mortgage for qualified buyers. Set on over 16 acres, this charming 4-bedroom farmhouse (circa 1895) has begun its transformation with the first floor having been freshly renovated. One of the original homesteads in the area, this property boasts privacy, sweeping views, and a 60 x 40 barn. Additional features include an above-ground pool and a detached garage/workshop perfect for hobbies or storage. Whether you're looking for space for a growing family or room for extended relatives, this home delivers. Property is located just minutes from the Heritage Trail, with convenient access to Stirling and Campbellford. Please note: some images are virtually staged. All personal belongings in and around the property will be removed prior to completion. (id:50886)
Royal LePage Frank Real Estate
Royal LePage Proalliance Realty
90 Westlawn Drive
Hamilton, Ontario
Welcome to your dream home in West Hamilton Mountain! This spacious and elegant property is perfectly situated in one of Hamilton’s most sought-after family neighborhoods. The open-to-above living and dining area seamlessly connects to a sunken family room, featuring vaulted ceilings, a cozy gas fireplace, and an abundance of natural light. The eat-in kitchen overlooks a beautifully landscaped, mature treed lot complete with an inviting inground pool—ideal for relaxing or entertaining. This home has been meticulously maintained and showcases numerous features, including California shutters throughout, updated flooring on the main level and in the basement, a walkout basement with kitchenette for potential in law suite, and many interior and exterior upgrades (see attachment for full list with dates). Conveniently located just minutes from major highways, schools, parks, and all amenities—this home truly offers the perfect combination of luxury, comfort, and location! (id:50886)
Royal LePage State Realty Inc.
895 Maple Avenue Unit# 614
Burlington, Ontario
Welcome to 895 Maple Avenue Unit 614, tucked away in one of Burlington’s most desirable pockets, this bright and airy Brownstone townhome strikes the essence of easy, connected living. Set back within the complex for added privacy, it offers spacious bedrooms, abundant natural light, and a thoughtful, carpet-free design that feels fresh and modern. The open-concept main floor is bright and inviting, anchored by a cozy wood-burning fireplace. The kitchen impresses with ample counter space, stainless steel appliances, and updated hardware. The living room opens onto a brand new private, fenced patio, perfect for your morning coffee or weekends surrounded by family and friends. Inside, a neutral palette and updated finishes create an easy sense of calm; all that’s left to do is move in and make it your own. Upstairs, you’ll find two generous bedrooms filled with natural light and a 4-piece bathroom. On the lower level: a large full-sized recreation room offers incredible flexibility - not every unit in the complex has this expansive lower level. Whether you imagine a home office, gym, or cozy family space, this room adds exceptional value and versatility. Perfectly positioned across from Mapleview Mall and moments from downtown Burlington, Spencer Smith Park, and the waterfront, this location offers everything you love about Burlington living: walkable amenities, access to transit and the GO Station, and a sense of community that’s hard to replicate. If you’ve been waiting to make a move into this neighbourhood - and into one of its most sought-after layouts; this is the one. (id:50886)
Keller Williams Complete Realty
261 Woodbine Avenue Unit# 85
Kitchener, Ontario
Discover this stunning stacked townhouse featuring 2 bedrooms and 2.5 bathrooms with beautifully designed living spaces throughout. The main floor offers a bright, open-concept layout complete with a contemporary kitchen showcasing quartz countertops, upgraded cabinetry, stainless steel appliances, a subway tile backsplash, and a spacious island with seating. Large windows and a sliding door fill the great room with natural light and lead to a covered balcony ideal for unwinding or hosting guests. The upper level includes two generous bedrooms, two full bathrooms, and a conveniently located laundry area. The primary suite features a walk-in closet, a private ensuite, and its own balcony access. Both levels are enhanced by 9-ft ceilings. Situated just steps from Jean Steckle Public School and the beautiful Huron Natural Area with its forest trails and parks. Minutes from shopping, dining, public transit, and major highways — offering comfort and convenience in one perfect location. Internet is included (id:50886)
Royal LePage Wolle Realty
5733 River Grove Avenue
Mississauga, Ontario
Welcome to your opportunity to live on a quiet, convenience and family-friendly in the beautiful east credit view neighborhood, This Basement Apartment Offers 2 Bedroom, 4 Pieces Bathroom & A Large Concept Living/Dining Area. Separate Entrance. Separate Wash machine (No separate Dryer). 1-2 parking spots provided( second parking need extra $50 monthly). Landlords Live Upstairs. Tenants Pay 30% of Utility monthly. Embrace Comfortable Living In This Inviting Community! Close To Schools, Square One, Heartland Centre, Credit Valley Hospital, Hwy 403/401. (id:50886)
Aimhome Realty Inc.
2624 - 3888 Duke Of York Boulevard
Mississauga, Ontario
Luxury Spacious Beautiful 2+1 bedrooms (Den can be used as a 3rd bedroom), 2 Full bathroom corner condo unit offering over 1,200+ sq.ft. of bright, open-concept modern living space with unobstructed panoramic view of the city, square one mall, celebration square. Features an oversized spacious living room, upgraded open-concept kitchen showcasing stainless steel appliances, modern quartz countertops, and a stylish backsplash. Spacious Primary Master-bedroom includes a 04-piece ensuite and double door closet. The second bedroom is generously sized with double door closet. The large, separate den with French doors provides the perfect space for a private office or a 3rdbedroom or children's playroom. Enjoy worry-free living -**ALL UTILITIES ARE INCLUDED (Hydro, Water and Gas) ** in the Rent. Engineering Hardwood flooring runs throughout the entire unit - NO CARPET!!! Premium Parking - 02 Parking Spots (Tandem Parking). The building boasts an impressive 30,000 sq ft of incredible amenities: 24-hour concierge, gym, indoor pool, sauna, party room, bowling alley, games room, theatre, guest suites, and outdoor BBQ area. It is perfectly located in the heart of downtown Mississauga, steps from Square One Mall, Celebration Square, restaurants, parks, schools, public transit, and Highway 403. A rare, move-in-ready gem unit that is bright, spacious, and includes everything! (id:50886)
Century 21 People's Choice Realty Inc.
59 David Street
Brampton, Ontario
Welcome to 59 David Street - a beautifully upgraded and exceptionally versatile legal duplex in the heart of Downtown Brampton. Ideal for first-time buyers, investors, or multi-generational families, this rare offering combines modern finishes with outstanding income-support potential on an impressive 36 ft x 159 ft lot. The main unit showcases a fully renovated 3-Bedroom + 2 Full bath layout with an open-concept design, contemporary finishes, and heated flooring on both the main and upper levels. This unit also includes its own basement area, perfect for storage, recreation, a home gym, or personal family use. At the rear of the home, the secondary 1-bedroom unit offers a bright and functional living space, full kitchen, and private entrance - ideal for extended family or mortgage-helping rental income. This unit also features its own gas meter. Below the rear unit, the property includes a separate walk-out basement living space with 1 bedroom and 1 bathroom, providing excellent flexibility for personal or family use. Utility features include separate electrical panels for each unit and a whole-house water filtration system. The deep lot offers parking for 6-7 vehicles, an extremely rare advantage in Downtown Brampton. Enjoy unmatched convenience with a 2-minute walk to the Brampton GO Station, and just minutes to Algoma University, Gage Park, restaurants, shopping, highways, and the vibrant downtown core. A fantastic opportunity to live in one unit and rent the other to help offset your mortgage, or to secure a strong investment property in a high-demand location. Turn-key duplexes with this level of flexibility, parking, and modern upgrades are incredibly hard to find. Don't miss it! (id:50886)
RE/MAX Gold Realty Inc.
9 Hazelglen Court
Brampton, Ontario
Fully detached 3+2 Bedroom. 3 bath home, updated kitchen with a custom backsplash and equipped with stainless-steel appliances. Livingroom is combined with the dining room making entertaining a breeze. The spacious master bedroom boasts a private three-piece ensuite. Three additional rooms in the basement perfect for bedrooms, T.V. room, a playroom, an office, etc. There is also a partially finished 3-piece bath and laundry on this level. Outdoor Shed beside carport. Located on a quiet cul-de-sac and just moments away from parks, including the esteemed Chingacousy Park, Public transit, schools, and vibrant shopping centers. (id:50886)
Icloud Realty Ltd.
56 Circus Crescent
Brampton, Ontario
Two Storey Freehold Townhouse for Sale - Discover this well-maintained 3-bedroom freehold townhouse, ideally situated on a 23 ft x 90 ft lot with 1,693 sq ft of covered living space. Built in November 2021, this home offers a thoughtful layout and quality finishes throughout. KEY FEATURES: No rear neighbors - potential future commercial development adds long-term value -- Inviting flex room at the entrance, perfect for a cozy sitting area or home office. Spacious kitchen with breakfast/dining area ideal for family gatherings. Primary bedroom with walk-in closet and 4-piece ensuite Second-floor laundry for added convenience. Two additional generously sized bedrooms and a 3-piece bathroom. Laminate flooring on main level and upper hallway Oak stairs and railings add warmth and elegance. Basement is unfinished but Upgraded with larger windows and a washroom rough-in. EV charger outlet (NEMA 14-50) already installed. Move-in Ready Enhancements: Upper-level carpet in great condition Seller is willing paint the home and replace carpet with laminate floor if the deal is finalized. Flexible Seller - No Offer Is a Bad Offer! This property is perfect for families, investors, or anyone seeking a modern home with future growth potential. Don't miss your chance to own a stylish, spacious townhouse in a promising location. (id:50886)
Homelife/miracle Realty Ltd
326b - 364 The East Mall
Toronto, Ontario
1465 Square Feet of Stunning Living Space! Beautifully Renovated 2 Storey, 3+1 Bedroom, 3 Bathroom Unit with Both a Terrace & Balcony. This Open Concept Design Includes a Bright Living Room, Dining Room Plus a Renovated White Kitchen with Centre Island, Quartz Countertops & Stainless Steel Appliances. Large Primary Bedroom with Walkout to Balcony, Wall-To-Wall Built-In Closets & 4-Piece Ensuite. Maintenance Fee Includes Utilities+Cable TV (Internet Extra). Amenities-24 Hr. Security, 2 Pools, Gym++ Walking Distance to Schools, Loblaw, Park, Restaurant, Bank, Library & Transit. Close to Major Hwys, Centennial Park Sports Complex, Golf Course, Airport & Downtown Toronto. (id:50886)
RE/MAX Professionals Inc.
3333 Mockingbird Common E
Oakville, Ontario
Beautiful freehold townhome built by Brandhaven Homes, ideally situated in a highly sought-after location backing onto a serene ravine. This home features an open-concept gourmet eat-in kitchen with premium upgrades, elegant bathrooms, and soaring 9-ft ceilings on the main floor. Enjoy the convenience of direct garage access and a second-floor laundry room. Exceptionally bright and spacious, the property is located near Trafalgar and Dundas-just minutes from major shopping centres, banks, Canadian Tire, grocery stores, restaurants, and transit, with quick access to Highways 403, 407, and QEW.Boasting approximately 3,057 sq. ft. of total living space (2,041 sq. ft. above grade plus a professionally finished 1,016 sq. ft. basement), this home showcases high-end finishes and quality craftsmanship throughout. The master suite and ensuite have been extensively upgraded, and the basement includes a large cold room. Hot water tank is rented. A perfect blend of luxury, comfort, and nature - this stunning ravine lot home is a rare find that truly must be seen to be appreciated (id:50886)
RE/MAX Crossroads Realty Inc.
Upper - 4425 Curia Crescent
Mississauga, Ontario
A Must See! Be the The First To Live in This Total Renovated, Elegant 3-Bedroom Executive Home. Modern, Executive-Style & Luxury Rental! Offering A Spacious Layout, Private Utilities, And Premium Finishes. Features Three Large Bedrooms, Each With A Private Ensuite Bathroom. The State-Of-The-Art Modern Kitchen Boasts High-End Stainless Steel Appliances, Sleek Cabinetry. Luxurious Blinds Enhance Style And Privacy. A Private In-Unit Laundry Room. Located In A Sought-After Neighborhood, is Under 5 Minutes From Square One And Key Shopping, With Easy Access To Highway 403 And 410 For Seamless. Commuting. Top Schools, Parks, And Vibrant Restaurants Are Nearby, Offering The Best Of Urban And Suburban Living. Relax In Your Exclusive Backyard Area, Featuring A Privacy Screen And Separate Water/Electrical Connections, Ideal For Outdoor Enjoyment. Offering The Best Of Urban And Suburban Living. Parking spot is 28 feet long. Can accommodate 1 or 2 vehicles with total length up to 28 feet. Truly Must Seen To Be Appreciated. (id:50886)
Right At Home Realty
196 - 7181 Yonge Street
Markham, Ontario
Multi-Complex with an indoor shopping mall, this beautiful unit is ideal for a jewelry store, Rogers, Fido, Phone company kiosk, computer store, coffee shop, clothing and accessories, phone company and any retails. Monthly, Maintenance fee $320. .Store is including and all shelves, a cash register monitoring system, glasses, designed shelves Open concept... Key turn operation. be great for this mall or retail store, as this unit is surrounded by hotels and approximately 1200 residential condominium units. There is a supermarket nearby, with great exposure from the hallway. There is ample underground parking space for tenants and visitors. Must see it **EXTRAS** Easy Showing, All Measurements & Taxes verified by Buyer/Buyer agent. Attach Sch B & form 801 (id:50886)
Homelife/bayview Realty Inc.
52 Cedarhurst Drive
Richmond Hill, Ontario
Welcome To This Stunning 4+2 Bedroom & 5 Bathroom Detached Double Garage Home In Heart Of Richmond Hill, Nestled On a Quiet Court Off Bayview And Elgin Mills, Spans Approximately 2,391 Sqft On a Premium Pie-Shaped Lot, Offering Abundant Space And Privacy. North-South Facing For Optimal Light And Ventilation. $$$ Upgrades, Tastefully Renovated From Top To Bottom, Hardwood Floor, Pot Lights And California Shutters Through Out. Remodelled Open-Concept Kitchen With Chef's Gourmet Gas Stove(2024), Quartz Countertop And Central Island, Connected To Bright Dinning Room And Walk-Out To The Yard. Cozy Family Room With Sleek Electric Fireplace. Back Yard Interlock & Landscaping(2023), Lifetime Steel Roof(2024) Protect Your House, Engineering Hardwood Floor(2024), Main Floor Laundry Room (2024) Has Direct Access To The Garage. All The Bathrooms Renovated(2024), Skylight(2024) Above The Stair Brings Bright Natural Light Throughout. 4 Bedrooms Upstairs With Extra Extend Space, Primary Bedroom With 5Pc Ensuite. Functional Bedroom & Office Layout Features Spacious Living Space For Life & Work Balance Life Style. New EV Charger Installed(2025) In Garage. Finished Basement Features 2 Bedrooms, Full Kitchen And Bathroom(2023), Offering Additional Living Space And Recreation Use. Walking Distance To Trail And Parks. Mins To Bayview Avenue, Major Hwy, Go Transit, Restaurants, Costco, Plaza, And Top Schools: Redstone PS And Richmond Green SS. A Good Opportunity For Refined Family Living In Richmond Hill. (id:50886)
Homelife Landmark Realty Inc.
438 Marybay Crescent
Richmond Hill, Ontario
Luxurious, fully renovated bungalow with a beautiful addition, featuring a bright family room and an open-concept kitchen. Includes a rare separate basement unit with 2 bedrooms Located in one of Richmond Hill's best areas, close to top schools (Bayview S.S., Richmond Rose P.S., Michelle Jean P.S.), GO Train station, plazas, parks, highways, shopping, restaurants, transit, and supermarkets. Don't miss this beautiful home! (id:50886)
Homelife Landmark Realty Inc.
739 Joe Persechini Drive
Newmarket, Ontario
***LOCATION***LOCATION***LOCATION***Amazing Whole House For Rent***Beautiful Spacious 3+1 Bedroom Townhome Located In A Desirable Summerhill Estates In South Newmarket***Very Nice And Clean Open Concept Layout, Main Floor Hardwood Floors. Family-Sized Kitchen & Breakfast Area W/O To Fenced Cozy Yard. Spacious Primary Bedroom With A Large Walk-In Closet & 4-Pc Ensuite. Finished Lower Level Boasts 4th Bedroom, Additional Kitchen & 3-Pc Washroom. Lots Of Storage, Close To Yonge St., Great Schools, Parks, Shopping, Public Transit & More. Mins Drive To Highway 404 And 400. (id:50886)
RE/MAX Premier Inc.
703 - 75 South Town Centre Boulevard
Markham, Ontario
Spacious And Bright 1+Den Condo In Highly Sought-After Unionville! This Bright And Airy Unit Features A Functional Layout With A Den That Can Be Used As A Second Bedroom. Enjoy A South Exposure That Brings In Plenty Of Natural Sunlight. The Unit Boasts Laminate Flooring Throughout, A Granite Kitchen Countertop, And A Cultured Marble Vanity Top In The Bathroom. Recent Upgrades Include A Brand-New Fridge, New Hardwood Flooring In The Bedroom & New Light Fixture. Located In The Heart Of Unionville High School District, Steps To Viva Buses, Hwy 407, First Markham Place, And Nearby Shops And Restaurants. Building Amenities Include An Indoor Pool, Gym, Sauna, Visitor Parking, And 24-Hour Concierge Service. (id:50886)
Real One Realty Inc.
23 Morrow Drive
New Tecumseth, Ontario
A beautiful spacious family home, in a prime location only 3 minutes drive to Alliston Union Public School and St Paul's Catholic School. The house resides next to the Stevenson Memorial Hospital, only a stone's throw away. This recently renovated house benefits from a brand new open plan kitchen, leading into a newly extended decking, overlooking a beautiful green and private space. Leading through the kitchen and boasting its own entrance via the backyard, the basement is fitted with brand new cabinetry and walk-out. With potential to become it's own in-law suite, offering a great opportunity for extra income. Accessed through the double-door walk-out or the deck above via the kitchen, is the perfect break for a long day with the private garden, benefiting from its own path dividing further from the neighbors' property is located in a tranquil, friendly and safe cul-de-sac, perfect for kids. Recent upgrades include: Quartz kitchen counters (2024) New Appliances (2024)New Oven (2025Extended deck (2024)Laundry Bsmt (2024)New Ac (2025) New Furnace (2025) Basement: Vinyl flooring, kitchen, pot lights, Den.. (id:50886)
RE/MAX Ultimate Realty Inc.
Basement - 44 Wright Crescent
Ajax, Ontario
Welcome to this bright and spacious 2-bedroom, 1-bathroom basement apartment in a quiet neighbourhood. Features include a separate entrance with a walk-out basement, a comfortable living area, and a functional kitchen. All utilities are included except for cable and internet. Laundry may be available for an additional fee. Ideal for small families or professionals. Showings are available by appointment with a minimum of 24 hours' notice. Enjoy! (id:50886)
Exp Realty
310 - 505 Glencairn Avenue
Toronto, Ontario
Live at one of the most luxurious buildings in Toronto managed by The Forest Hill Group. Sunrise East views new never lived in Two bedroom 796 sq ft per builders floorplan, one locker ( no parking ), all engineered hardwood / ceramic / porcelain and marble floors no carpet, marble floor and tub wall tile in washroom, upgraded stone counters, upgraded kitchen cabinets, upgraded Miele Appliances. Next door to Bialik Hebrew Day School and Synagogue, building and amenities under construction to be completed in Spring 2026, 23 room hotel on site ( $ fee ), 24 hr room service ( $ fee ), restaurant ( $ fee ) and other ground floor retail - to be completed by end of 2026, Linear park from Glencairn to Hillmount - due in 2027. Landlord will consider longer than 1 year lease term. (id:50886)
Royal LePage Vision Realty
1104n - 120 Broadway Avenue
Toronto, Ontario
Step into modern urban living with this brand-new, never-occupied studio suite at Untitled Condos. This spacious, light-filled studio offers an upgraded layout with 9-foot smooth ceilings, expansive floor-to-ceiling windows, and a contemporary European-style kitchen finished with quartz countertops and integrated stainless-steel appliances. Enjoy your private balcony-perfect for relaxing, working outdoors, or taking in the fresh city air. Residents have access to an impressive collection of luxury amenities, including an indoor pool, spa, basketball court, gym, yoga studio, business center, media room, party and dinning room, outdoor patio, children's play area, recreation room, concierge service, on-site laundry, and secure storage options. Ideally located just steps from the future Crosstown LRT, nearby grocery store, cafes, restaurants, and minutes to the DVP, Gardiner, and Downtown Toronto, this studio offers a seamless blend of style, convenience, and everyday comfort. A perfect choice for professionals or students looking for a modern, connected lifestyle in one of Midtown's newest buildings. (id:50886)
Century 21 Percy Fulton Ltd.
1206 - 52 Forest Manor Drive
Toronto, Ontario
* Emerald City Condominium Located At Don Mills And Sheppard By Ei Ad Canada * Triple Aaa Location: Steps To Don Mills Subway, Shopping, Across The Street From Fairview Mall, Walk To Schools, Community Centre * Minutes To The 401, 404, 407 And Dvp * Amazing South West Facing Views * Wonderful Amenities: Party Room, Gym And Much More. (id:50886)
Homelife New World Realty Inc.
311 - 115 Blue Jays Way
Toronto, Ontario
Experience luxury living in this modern 1-bedroom + den condo with parking, offering 716 sq.ft. plus a 33 sq. ft. balcony. Featuring soaring 9-ft ceilings, an open-concept layout, and aden large enough to be used as a second bedroom. Enjoy floor-to-ceiling windows that fill thespace with natural light. Located on King St. W in the heart of the EntertainmentDistrictjust steps to world-class dining, shopping, Rogers Centre, CN Tower, TIFF, subway,and streetcar (id:50886)
Right At Home Realty
33 Allsop Crescent
Barrie, Ontario
Discover the perfect blend of comfort, style, and flexibility in this beautifully maintained 2000+ sq ft brick bungalow, ideally located in the sought-after Holly neighbourhood-loved for its scenic trails, vibrant parks, and welcoming family atmosphere. From the moment you walk in, you're greeted by a bright and inviting foyer that leads to a versatile front room-ideal as a home office, formal dining space, or quiet sitting area. The main floor opens into a spacious, open-concept living area where a well-appointed kitchen offers abundant cabinetry, ample prep space, and a large island that's perfect for everyday meals or hosting family gatherings. The primary bedroom provides a serene retreat with large windows, a walk-in closet, and a spa-like ensuite. A second main-floor bedroom adds convenience and flexibility for kids, guests, or an additional workspace. The fully finished basement elevates this home even further with true in-law suite potential. Featuring its own bathroom, additional bedroom, and a generous living area, it's ideal for multigenerational living, extended family, or income possibilities. Ample storage throughout ensures everything has its place. (id:50886)
Keller Williams Experience Realty Brokerage
11 Irongate Drive
Paris, Ontario
Beautiful Bungalow in Sought-After Cobblestone Subdivision – Paris, Ontario Welcome to this stunning bungalow located in the highly desired Cobblestone subdivision of beautiful Paris, Ontario – often celebrated as “the prettiest little town in Canada.” Paris offers the perfect blend of small-town charm and modern conveniences, with scenic river trails, boutique shops, and fantastic local dining just minutes away. This well-maintained home is ideally situated within walking distance to both Cobblestone and Sacred Heart elementary schools, making it perfect for families. Step inside to a bright, open-concept main floor designed for comfortable living and entertaining. The spacious eat-in kitchen features an island, plenty of cabinetry, and patio doors leading to a fully fenced, generously sized backyard – perfect for summer barbecues and family gatherings. The cozy living room is centered around a gas fireplace, creating a warm and inviting atmosphere. Convenience is key with main-floor laundry that doubles as a mudroom with direct access to the double-car garage. The garage also includes a heater, ideal for hobbyists or those who like to tinker year-round. The primary bedroom is a peaceful retreat with a walk-in closet and a 4-piece ensuite featuring a relaxing soaker tub and separate shower. A second bedroom or home office and an additional 4-piece main bath complete the main level. Head downstairs to find a massive finished rec room, large enough to serve multiple purposes — a TV room, workout space, music area, or play zone — along with a spacious bonus room that would make an ideal home office or guest room, and an additional 3-piece bath, offering excellent flexibility for guests or extended family. This home truly combines comfort, functionality, and location — all in one of Paris’s most desirable neighbourhoods. (id:50886)
RE/MAX Twin City Realty Inc
193 Mateo Place
Mississauga, Ontario
Welcome to 193 Mateo Place, an exceptional custom-built residence offering nearly 5000 sqft. of beautifully designed living space across three levels. Featuring 5+2 bedrooms and 7 bathrooms, this home combines timeless finishes with modern features throughout. The gourmet kitchen is equipped with top-of-the-line Decor built-in appliances, quartz countertops, a gas cooktop, bar fridge, double sink, and pantry. The inviting family room showcases custom built-in shelving, an electric fireplace, and a walk-out to the stone patio. A dedicated main floor office and mudroom add to the homes functionality. A striking oak tiered staircase with glass railings and a skylight serves as a dramatic centerpiece. Upstairs, you'll find five generously sized bedrooms, each with its own ensuite and large closet. The primary suite is a luxurious retreat, complete with a private balcony, electric fireplace, and a spa-inspired 5-piece ensuite featuring heated flooring, a freestanding tub, rainfall shower, and double vanity. The fully finished lower level offers exceptional versatility with a spacious recreation room, wet bar, two additional bedrooms, a 3-piece bathroom, and a walk-up to the backyard - ideal for multi-generational living. Additional highlights include 11ft ceilings on the main floor, custom wood-trim accent walls, a timeless stone-and-brick exterior, surround sound system, and a beautifully landscaped lot. Perfectly situated in a prime Mississauga neighbourhood, this home is just minutes from schools, parks, shopping, restaurants, and Mississauga Hospital, with quick access to the QEW for effortless commuting. Convenience, modern design and luxury come together in this stunning home to offer an unmatched living experience. (id:50886)
Sam Mcdadi Real Estate Inc.
4322 Bampfield Street
Niagara Falls, Ontario
For more information, please click Brochure button. This home has a beautiful view of the Niagara gorge from the living room. Nestled in a quiet and well kept neighbourhood. Directly across from a heritage home the Bampfield estate. Ten minutes walk from downtown/ casinos / multiple restaurants and entertainment sources. Beautiful and bustling town. Yet with a small town feel. 1 hour commute to Toronto. Master bedroom has in suite stand alone bath tub. Hardwood threw out. Finished walk out basement apartment. Laundry room. Hardwood pocket doors on main floor. New energy efficient furnace and central air condition was installed last summer. This is a beautiful two story brick home and built to last. Beautiful area for walking and bike riding. A very private feeling property. There is also a micro vineyard on the front lawn that produces approximately 100 bottles of Pinot noir wine. The house is approximately 150 ft from the Niagara gorge and has a wonderful view of it, throughout the picturesque seasons. What it presents is tranquility at its finest. With the sound of Niagara Falls and gorge you'll relax with ease, and sleep in peace. A very beautiful spot! A brand new garage door was recently installed, including the front, and back double doors. (id:50886)
Easy List Realty Ltd.
256 Moonstone Crescent
Chatham, Ontario
Almost new, but with all the extras! This 3 bedroom (easily converted to 4 bedroom) 3 bath raised rancher has lots to offer. Very spacious open floor plan with plenty of natural light. Great space for entertaining or everyday life. Nice sized primary bedroom retreat with walk-in closet and ensuite bath. The fully finished lower level offers a huge family room and games area. Very large bedroom easily converted to 2 bedrooms. Stylish 3pc bath and plenty of storage space. Great space for teens or generational living. Step outside and enjoy summer fun! Private covered patio great for catching some shade or a place to unwind. Take a few more steps and take a dip in the pool. Located in a great south-side neighbourhood close to amenities, schools, scenic walking trails, and 401 access. If your looking for the total package ready to go, this is it. Don't delay, book your showing today. (id:50886)
Royal LePage Peifer Realty Brokerage
6 Muirfield Trail
Welland, Ontario
Reduced by $80,000 and ABSOLUTELY priced to sell - welcome to 6 Muirfield Trail in Welland's premier adult lifestyle community, The Highlands. Perfectly located steps from the Welland Canal Parkway Trail, the Recreational Waterway, and minutes to Merritt Island, parks, Seaway Mall, healthcare services, restaurants, and Hwy 406 with quick access to the QEW. Enjoy a maintenance-free lifestyle with snow removal and lawn care included, plus full access to the community clubhouse with saltwater pool, fitness centre, tennis/pickleball courts, and organized activities.This custom-built Luchetta Homes bungalow-formerly the original model home- sits on a desirable southwest-facing lot with peaceful pond views. The main floor offers an open-concept layout with vaulted ceilings, hardwood floors, gas fireplace, formal dining room, and a kitchen with granite counters and walkout to the raised deck. The primary suite includes dual closets, a luxury ensuite, and private deck access. A second bedroom, 4-piece bath, and laundry with inside entry to the double garage complete the level. The bright walkout lower level is ideal for an in-law setup, caregiver suite, or possible two-family living, featuring a large bedroom, full bathroom, office nook, full-size windows, kitchen, and a private patio with separate entrance. Extra storage includes a cedar closet, cold room, and a second kitchen (appliances included). Professionally landscaped with stamped concrete, in-ground irrigation, two patios, and deck access from both the kitchen and primary bedroom. A rare opportunity to own the former Luchetta model home-significantly reduced and truly priced to sell. (id:50886)
Royal LePage NRC Realty
21 - 141 Welland Vale Road
St. Catharines, Ontario
Welcome to 141 Welland Vale Road, Unit 21. A stunning, fully renovated end-unit bungalow townhome in the prestigious High Pointe community. Recently refreshed and move-in ready, this home offers over 2,500 sq. ft. of thoughtful living space. Step inside to discover an open concept main floor with hardwood flooring throughout, custom millwork, California shutters, and a striking electric fireplace feature. The bright kitchen shines with quartz countertops, an island, and white cabinetry that seamlessly connect to the family room and private landscaped backyard with gas hookups for your BBQ and fire table.The spacious primary suite is a true retreat, complete with custom closets and a spa inspired ensuite featuring heated floors, skylight, double vanity, soaker tub, and oversized walk-in shower. Downstairs, enjoy a fully finished lower level with two bedrooms, a family/recreation area, full 5-piece bath, and ample storage. Mechanical peace of mind includes an owned tankless water heater (2019), furnace (2014), and A/C (2018), serviced annually. Residents of High Pointe enjoy a resort like, landscaped outdoor pool, pristine grounds, and carefree living near trails, shopping, and the hospital. Freshly updated and ready for its next chapter, this is the perfect place to enjoy the coziest season. Heated floors, a warm fireplace, and an inviting atmosphere make "staying in" feel luxurious, while the lock-and-leave lifestyle is ideal for travellers seeking peace of mind and comfort year-round. (id:50886)
RE/MAX Niagara Realty Ltd
2106 - 1081 Ambleside Drive
Ottawa, Ontario
Gorgeous corner unit with 2 balconies with South/West exposure providing great natural light, views and sunsets. This unit has been completely renovated in peaceful tones with a cozy atmosphere and is move-in ready. 2 bedrooms + den offering 960 sf of well planned living space. Spacious living room with ample windows, custom blinds and beautiful fireplace insert. Adjacent den is a great space for guests or office/hobby room. Updated kitchen is open to the living room and provides custom storage space with pot drawers, pull out racks and spice drawer. Generously sized primary bedroom features patio doors leading to the second balcony. Carpet free unit with upgraded luxury vinyl plank flooring throughout and an added modern railing divides the living and dining areas. Convenient 3 x 5.6 in suite storage room plus additional locker. One underground parking space. Amenities galore at your disposal: Indoor pool, sauna, exercise room, party room, workshop, guest suites, car wash bay, tuck shop and bike storage. Condo fees cover it all -hydro, water and even Bell Fibe. Fantastic location with easy access to Ottawa River paths, shopping and transit with the future LRT line. (id:50886)
Royal LePage Team Realty
1932 Gore Line
Whitewater Region, Ontario
An all brick bungalow situated at the end of a quiet lane in the friendly community of Westmeath. Step inside to an oversized foyer with direct access to the garage and backyard. The main level offers an inviting open-concept living and dining space paired with a generously sized kitchen featuring ample counter and storage space. Three spacious bedrooms, including a primary with its own 3-piece ensuite that includes a step in shower, plus a full 4-piece bathroom complete this level.The fully finished lower level expands your living space with a cozy wood stove, a large family room, an additional bedroom, and a full laundry room that could be converted into a fifth bedroom if desired.Outdoors, enjoy the tranquility of your own private yard complete with a beautiful man-made pond, mature trees providing natural privacy, and direct access to the Ottawa River just beyond your backyard. This property has seen important updates including a septic tank (2023), roof (2022), new well pump (approx. 5 years ago), and a finished basement and deck (2024). A short stroll brings you to local favourite Kennys Store (convenience, LCBO, and gas), as well as the nearby school, with major amenities in Pembroke only 20 minutes away. This home balances space, privacy and potential. An excellent setting to put down roots and enjoy the best of country living. (id:50886)
Royal LePage Team Realty
510 Summerhill Street
Ottawa, Ontario
This meticulously maintained dream home by the original owner in Riverside South offers over 3,000 sq.ft. of luxurious living space.Beautiful 4 bed, 4 bath home featuring a soaring open above living room, bright loft, hardwood floors on above levels, and a professionally finished basement. Enjoy the charming front garden, PVC-fenced backyard with interlock patio and shed. Fully upgraded and truly move-in ready!Main level offers two distinct living areas with hardwood flooring and pot lights throughout. Open above living room, separate dining area, and a well-appointed kitchen open to a bright family room, perfect for everyday living and entertaining. The kitchen boasts stainless steel appliances, granite counter tops, and ample cabinetry. Upstairs, French doors lead to a sunken primary suite featuring a private covered balcony, granite vanity, over sized shower, and a relaxing soaker tub. Two additional well sized bedrooms, a full bath, convenient second floor laundry, and a versatile loft complete the upper level.Conveniently located near top rated schools, scenic parks, Park & Ride, and the Limebank LRT station. Enjoy easy access to the Rideau River trails around Vimy Memorial Bridge, as well as nearby shopping, dining, and everyday amenities. Schedule your private showing today! (id:50886)
Right At Home Realty
676 Upper Wentworth Street
Hamilton, Ontario
Welcome to this charming bungalow, nestled on a spacious 160 ft deep corner lot. The fully fenced yard is perfect for summer barbecues, children's playtime, or creating your dream garden. There is also ample space to add a garden suite if desired. Step inside and you'll find a warm and inviting space with plenty of potential to make it your own. The basement (457 sqft) includes a separate entrance, giving you the option of an extra room for guests. This lovely home is ready for your personal touch and new memories. Recent update: New Roof (2024). (id:50886)
RE/MAX Real Estate Centre Inc.

