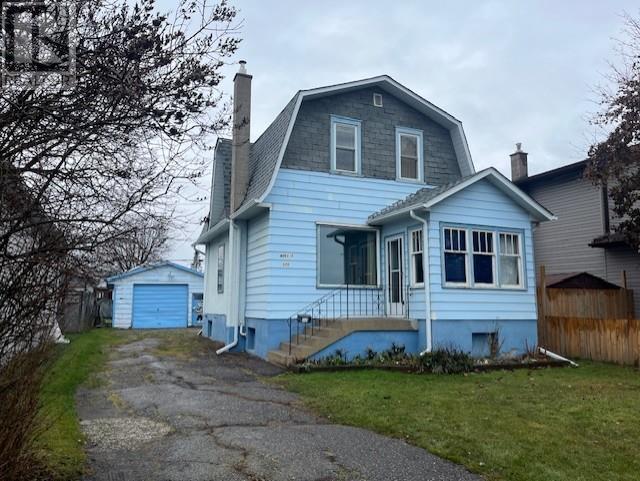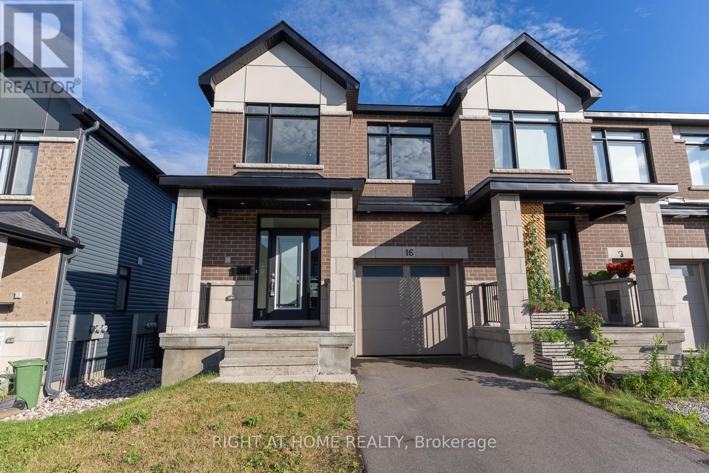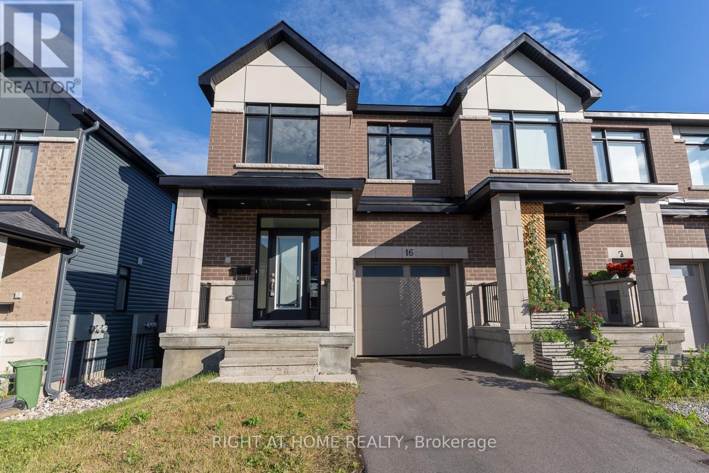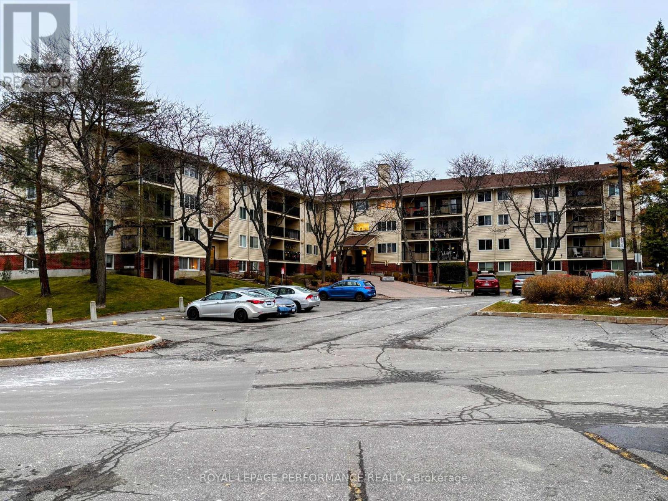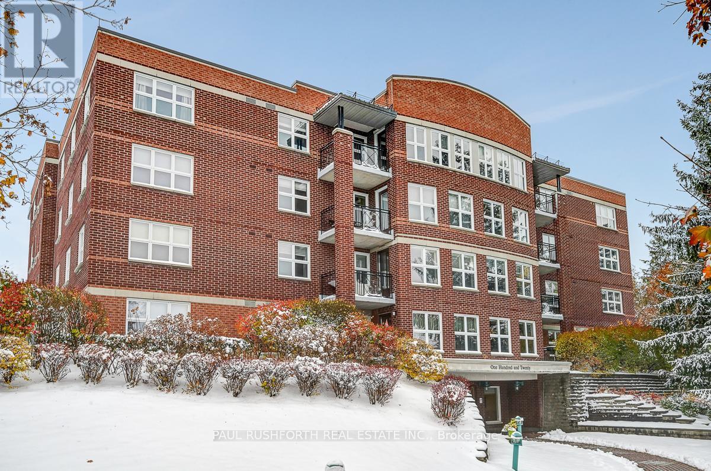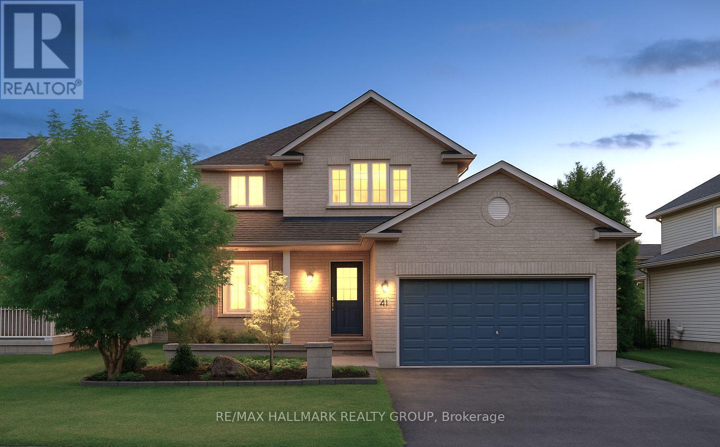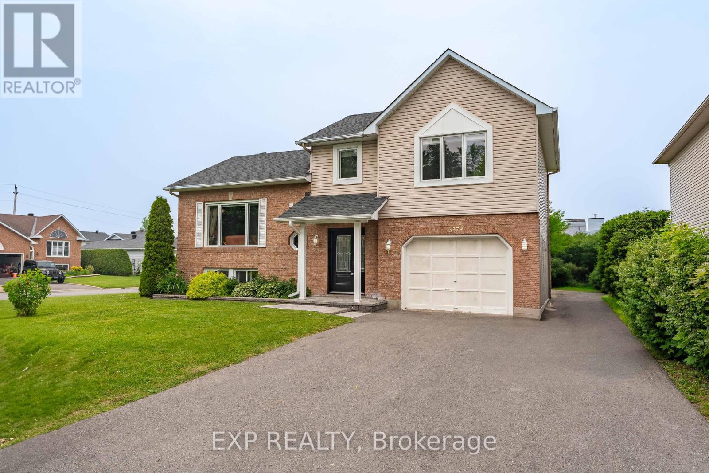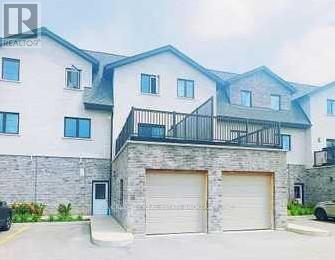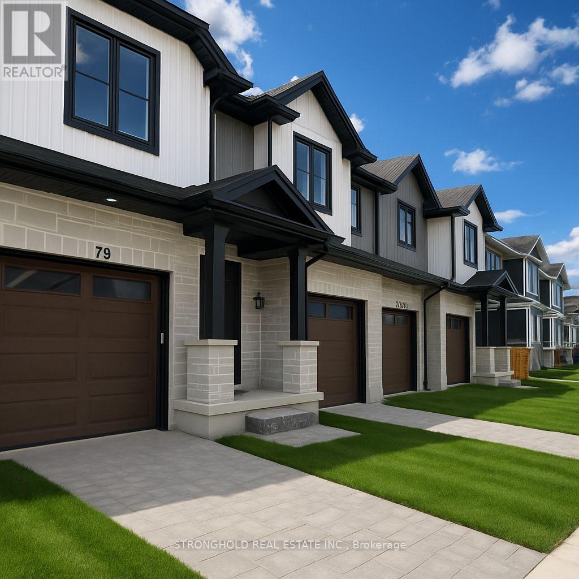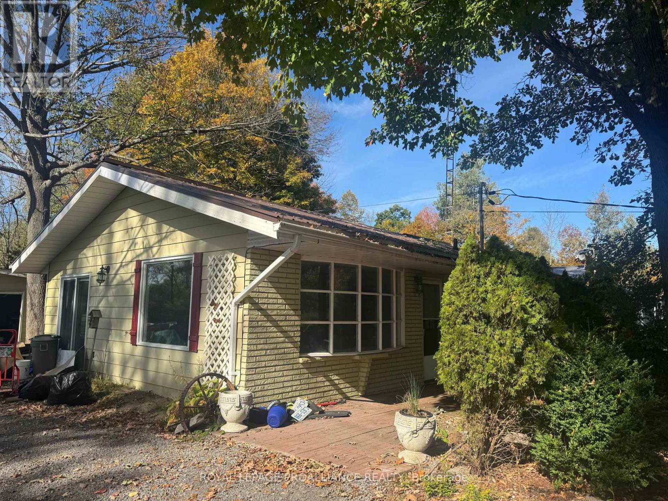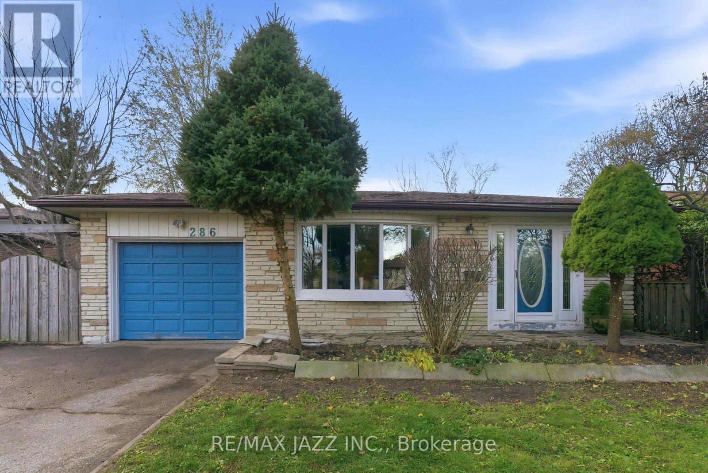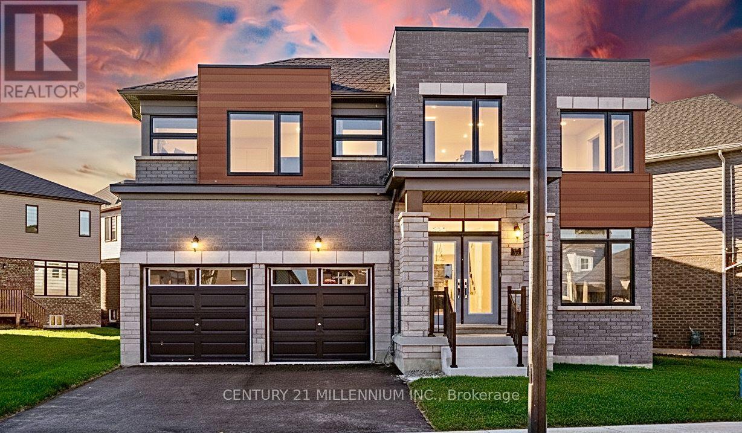935 Athabasca St
Thunder Bay, Ontario
Spacious 3 bedroom, 2 bath, over 1250 Sqft home located in a quiet family friendly neighborhood. Offering loads of potential to add value with large entry ways, spacious living/ dining room combo, hardwood under the carpet and beautiful wood banister on the staircase. The basement is nicely finished with a 2nd kitchenette, full bathroom, rec room and an office room. Other highlights include main floor laundry, wired garage and a fenced yard! Move right in, add your personal touches and enjoy this home for years to come! (id:50886)
Town & Country Realty (Tbay) Inc.
16 Nettle Crescent
Ottawa, Ontario
Wow! Stunning, END-UNIT townhome that perfectly blends modern design and luxury living. With its open-concept layout, this home invites you in with an inviting foyer that flows seamlessly into the expansive living area, bathed in natural light and featuring a cozy gas fireplace. Perfect for both relaxing and entertaining. The spacious dining room and bright breakfast area are alongside a contemporary kitchen that truly anchors the main floor. Tailored for the culinary enthusiast, the kitchen boasts ample cabinet space, a pantry, soft-close cabinetry, stylish pot lights, and a large island complete with a breakfast bar, ideal for casual dining or morning coffee. As you ascend to the second level, you'll be greeted by a sizable primary bedroom, which includes a luxurious walk-in closet, Extra Linen Closet and a private ensuite bathroom. Two additional generously sized bedrooms and a well-appointed main bath provide comfort and convenience for family and guests alike. The basement offers a bright and airy recreational or family room, providing a versatile space for relaxation or play, alongside plenty of storage options. Highlighted features throughout the home include elegant hardwood floors and 9-foot ceilings on the main level, quartz countertops, and modern finishes/features that enhance its contemporary appeal. Outdoor living is made enjoyable with a natural gas BBQ hookup in the backyard, perfect for summer gatherings. Enjoy the convenience of a dedicated 2-car parking driveway, separated from neighbors on both sides + 1 Garage parking! No more worrying about dings or damage to your vehicles! This exceptional townhome is situated in a prime location close to parks, natural trails, shopping, public transit, and schools. Don't miss your opportunity to own this beautiful End Unit Townhome in Findlay Creek. Schedule your showing today! (id:50886)
Right At Home Realty
16 Nettle Crescent
Ottawa, Ontario
Step into this stunning END-UNIT townhome that perfectly blends modern design and luxury living. With its open-concept layout, this home invites you in with an inviting foyer that flows seamlessly into the expansive living area, bathed in natural light and featuring a cozy gas fireplace. Perfect for both relaxing and entertaining. The spacious dining room and bright breakfast area are alongside a contemporary kitchen that truly anchors the main floor. Tailored for the culinary enthusiast, the kitchen boasts ample cabinet space, a pantry, soft-close cabinetry, stylish pot lights, and a large island complete with a breakfast bar, ideal for casual dining or morning coffee. As you ascend to the second level, you'll be greeted by a sizable primary bedroom, which includes a luxurious walk-in closet, Extra Linen Closet and a private ensuite bathroom. Two additional generously sized bedrooms and a well-appointed main bath provide comfort and convenience for family and guests alike. The basement offers a bright and airy recreational or family room, providing a versatile space for relaxation or play, alongside plenty of storage options. Highlighted features throughout the home include elegant hardwood floors and 9-foot ceilings on the main level, quartz countertops, and modern finishes/features that enhance its contemporary appeal. Outdoor living is made enjoyable with a natural gas BBQ hookup in the backyard, perfect for summer gatherings. Enjoy the convenience of a dedicated 2-car parking driveway, separated from neighbors on both sides + 1 Garage parking! No more worrying about dings or damage to your vehicles! This exceptional townhome is situated in a prime location close to parks, natural trails, shopping, public transit, and schools. Don't miss your opportunity to live in this beautiful End Unit Townhome in Findlay Creek. Call to Schedule your showing today! (id:50886)
Right At Home Realty
112 - 6470 Bilberry Drive
Ottawa, Ontario
Move in 1 Bedroom, 1 bathroom condo. Open concept living room, dining room with plenty of natural light. Condo located on Bilberry Drive in the popular Convent Glen North area. The unit is on the main floor leading to a private outdoor patio seating area. Numerous recent updates includes, freshly painted throughout, new upgraded vinyl flooring and baseboards in LR, DR and bedroom. Building is well maintain by the condo corporation. There is a elevator leading to the third floor where the laundry room is located. Storage area inside the unit. Located close to transit, stores, nearby walking, cycling, cross-country ski trails, parks and close access to Highway. Perfect opportunity for first-time buyers or looking to downsize. (id:50886)
Royal LePage Performance Realty
303 - 120 Darlington Private
Ottawa, Ontario
A rare opportunity to own your own little piece of paradise in a friendly, well-established community. Welcome to The Landmark, a serene and established community surrounded by greenery, walking trails, and a true sense of neighbourly connection. This beautifully cared-for condo offers the perfect blend of comfort and convenience, with every detail designed for easy living. The bright kitchen is a pleasure to cook in, with modern cabinetry, granite counters, and plenty of counter space. The open living and dining area is warm and inviting, featuring hardwood floors, soft neutral tones, and a large picture window that fills the space with natural light. The spacious primary bedroom includes a custom walk-in closet and direct access to a beautifully updated bathroom with generous storage. The second bedroom makes a perfect den, office, or cozy space for guests. One of the highlights of this unit is the private balcony-a peaceful spot overlooking the gardens where you can enjoy the sunshine or simply unwind outdoors. Additional perks include in-unit laundry, underground parking, and a storage locker. Life at The Landmark offers much more than just a home. Residents enjoy an indoor saltwater pool, sauna, tennis and pickleball courts, walking paths, and a welcoming clubhouse with a lounge, fireplace, and BBQ area for gatherings. Come see why The Landmark remains one of the area's most desirable places to call home. Some photos have been virtually staged. (id:50886)
Paul Rushforth Real Estate Inc.
41 Smoketree Crescent
Ottawa, Ontario
Discover contemporary elegance in this fully upgraded 5-bedroom, 4-bathroom residence, meticulously renovated with 150K in premium improvements. Featuring a fully finished basement, this home offers over 3,000 sq. ft. of total living space-thoughtfully designed for comfort, functionality, and style. From the moment you enter the welcoming foyer, you'll appreciate the attention to detail and the seamless blend of modern finishes and timeless charm. The main floor features an open-concept living and dining area highlighted by classic wainscoting and elegant design touches. A dedicated main-floor office provides an ideal space for remote work, while the cozy family room with a fireplace creates a warm and inviting atmosphere. The modern eat-in kitchen has been beautifully refreshed with new appliances, including a stove, dishwasher, and microwave/hood fan. Freshly painted cabinetry with updated doors adds a stylish touch, and from here, you can step directly into your private backyard retreat-perfect for entertaining or unwinding. Outdoor living is elevated with interlocked front and rear patios, a hot tub under a gazebo, a fenced dog pan, storage shed, and a trampoline, all included with the home. The backyard is designed for both relaxation and play. Upstairs, hardwood flooring flows throughout, complemented by elegant hardwood stairs. A second-floor laundry room provides convenience, while four spacious bedrooms offer generous space for family and guests. The primary suite is a private retreat, featuring a walk-in closet and a beautifully finished ensuite bathroom. The fully finished lower level expands your living space with a large recreation room, an additional bedroom, a full bathroom, and ample storage-ideal for a growing family, overnight guests, or a home gym. Additional highlights include a finished garage with epoxy-coated flooring and a heater, a central vacuum system, and a carpet-free interior for easy maintenance and enduring style. (id:50886)
RE/MAX Hallmark Realty Group
3379 Descotes Circle
Clarence-Rockland, Ontario
Welcome to this charming 3-bedroom, 2-bath home in Rockland situated on a large private corner lot, surrounded by a mature cedar hedge for added privacy. This well-maintained property features a newer roof and a spacious, functional layout perfect for families or first-time buyers. The main level boasts a bright and inviting living area with direct walk-out access to the rear yard - ideal for entertaining or relaxing outdoors. A convenient powder room is also located on this level. The kitchen is equipped with stainless steel appliances, ample cabinetry, and flows seamlessly into the dining room and cozy family room. Upstairs, you'll find three generously sized bedrooms and a full bath, offering plenty of space and natural light. The fully finished lower level features a large recreation room, adding valuable living space to this already spacious home. Enjoy the convenience of a large and deep garage, perfect for extra storage. (id:50886)
Exp Realty
204 - 255 Woolwich Street
Waterloo, Ontario
Waterloo Townhouse. Spacious 3 Bdrms,2.5 Bathroom Luxury Condominium with Garage Is Perfect for Executives, Families or Retirees! Conveniently Located Minutes from Conestoga PKWY, Waterloo University and Conestoga College Waterloo Campus, Farmers Market, Shopping, Walking Trail and Conservation Area. 1,640 Sq Ft, 3 Bedroom,2 1/2 Bathrooms and Single Car Garage This Home Has a Lot to Offer. Main Floor Features an Open Concept Living Room, Primary Bedroom with Walk-In Closet and Ensuite Bathroom, Also Large Terrace Above the Garage and balcony off the dining area. Ceramic And Hardwood Floors on The Main Level, Standard Quartz Counter Top In the Kitchen and Ensuite Bath, Central Air Included. 1 or 2 year lease term (id:50886)
Oak And Key Real Estate Brokerage
1776 Finley Crescent
London North, Ontario
ATTN: First-Time Buyers! With the proposed HST rebates from both the Federal and Provincial governments, eligible buyers could own this home for just $596,372 after rebates. These beautifully upgraded townhomes showcase over $20,000 in builder enhancements and offer a spacious, sunlit open-concept main floor ideal for both everyday living and entertaining. The designer kitchen features upgraded cabinetry, sleek countertops, upgraded valence lighting, and modern fixtures, while the primary bedroom includes a large closet and a private ensuite for added comfort. Three additional generously sized bedrooms provide space for family, guests, or a home office. The main level is finished with durable luxury vinyl plank flooring, while the bedrooms offer the cozy comfort of plush carpeting. A convenient laundry area adds functionality, and the attached garage with inside entry and a private driveway ensures practicality and ease of access. Outdoors, enjoy a private rear yard perfect for relaxing or hosting gatherings. Comes with a 10 x 10 deck with no stairs - stairs can be added for $3,000.The timeless exterior design is enhanced by upgraded brick and siding finishes, all located in a vibrant community close to parks, schools, shopping, dining, and public transit, with quick access to major highways. Additional highlights include an energy-efficient build with modern mechanical systems, a basement roughed in for a future unit, contemporary lighting throughout, a stylish foyer entrance, and the added bonus of no condo fees.(Renderings, virtual staging, and photos are artist's concept only. Actual finishes, layouts, and specifications may differ without notice.) (id:50886)
Stronghold Real Estate Inc.
39 Booster Park Road
Marmora And Lake, Ontario
Cozy Country Bungalow - A Quiet Oasis with Easy Access! Nestled among beautiful mature trees that provide natural shade and year-round charm, this inviting bungalow offers abundant natural light and the perfect blend of country tranquility and in-town convenience.Step inside to a bright galley-style kitchen and eating area that flows into a spacious living room. The main floor features a four-piece bath, two comfortable bedrooms, easy-access laundry hook-up, and a handy pantry. A private rear den opens onto a 14' x 8' covered porch - an ideal spot for peaceful mornings or relaxing evenings overlooking your quiet oasis.The back door leads to a single-car garage plus two fantastic bonus buildings: A 20' x 98' insulated bunkie with its own 30' x 10' pergola, perfect for guests, hobbies, or extra storage. A 10' x 20' workshop at the rear of the garage and bunkie - great for DIYers or small projects.Just down the road, enjoy Crowe Lake access for boating, fishing, and swimming at the municipal park. Back at home, the mature trees and private lot create a serene retreat.Despite the peaceful setting, you're less than half a kilometre from Highway 7 for quick routes to Toronto, Peterborough, or Ottawa, and only a short two-minute drive into Marmora for shopping, schools, churches, and everyday essentials.This cozy bungalow offers the best of both worlds - quiet country comfort with city access at your doorstep. It needs a little tender care, but it's perfect for starters, retirees, or investors looking to add value. Everything is on one easy, accessible floor for comfortable living. (id:50886)
Royal LePage Proalliance Realty
286 Lorindale Drive
Oshawa, Ontario
Welcome to this spacious ( almost 3,000 of living space including lower level) *fully brick * 5-level back-split, backing onto Harmony Creek ravine! Set on a mature, tree-lined street, in a serene neigbourhood, this home situated on a wide 55ft front and over 240 ft depth lot, offers large, almost all updated windows, and an attached garage. Inside, you'll find generous principal rooms, multiple living areas, and a flexible layout ideal for multigenerational living or future income-suite possibilities. The property needs some updating and refreshing and it's a great opportunity for buyers looking to customize a home to their taste, first home buyers, or investors. Fantastic location close to parks, schools, shopping, and transit. A rare chance to transform a well-loved home into something truly special. (id:50886)
RE/MAX Jazz Inc.
19 Mears Road
Brant, Ontario
Welcome to 19 Mears Road, a never-lived-in home just over a year old, offering over 2,200 sq ft of bright, thoughtfully designed living space in one of Paris, Ontario's most sought-after neighbourhoods. Perfect for families or professionals, this home features 4 bedrooms, 4 bathrooms, a main-floor office, and parking for 4 cars. The main floor offers an open-concept layout with a large living and dining area, ideal for family gatherings. The kitchen features quartz countertops, a central island, ample cabinetry, modern appliances, and a side door for convenient access, with a walkout to the backyard. The main-floor office provides a dedicated workspace for remote work or study. Hardwood flooring throughout and an oak staircase add warmth and elegance to the home. Upstairs, the generous primary suite includes a 5-piece ensuite bathroom and a walk-in closet, accompanied by 3 additional bedrooms, 2 full bathrooms, and a separate laundry room for added convenience. The unfinished basement provides excellent potential for future expansion, with a rough-in for a bathroom - ideal for a recreation area, home gym, additional living space, or a future apartment for rental or in-law use. Outside, enjoy an open backyard and an attached garage with inside entry. Located within walking distance to downtown Paris with charming shops and restaurants, and just minutes from the Grand River with scenic trails and recreational opportunities. Close to schools, parks, trails, and major highways, this home offers the perfect combination of comfort, style, and convenience. A rare opportunity to own a like-new, spacious detached home in a prime Paris location. (id:50886)
Century 21 Millennium Inc.

