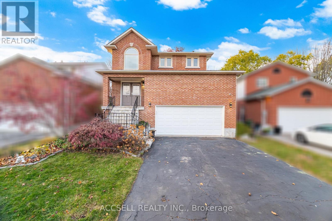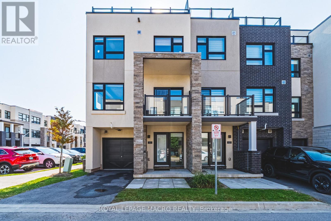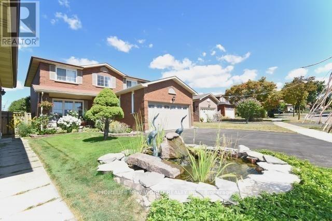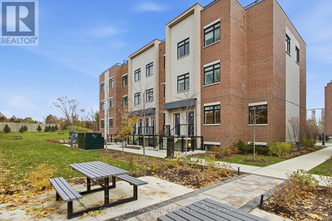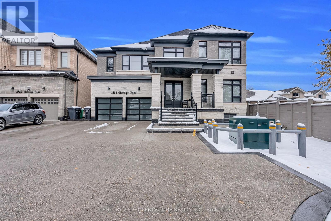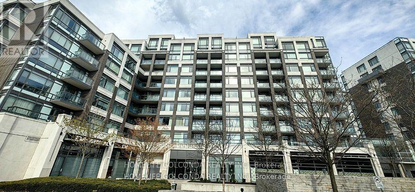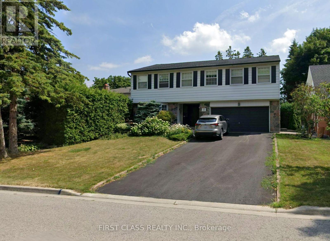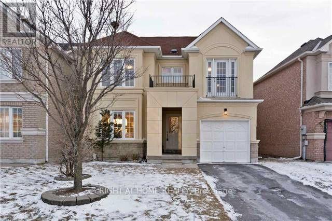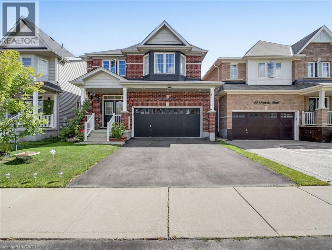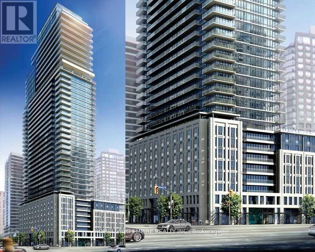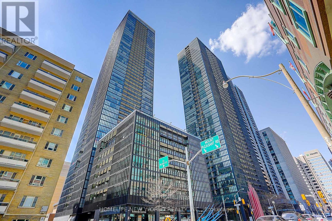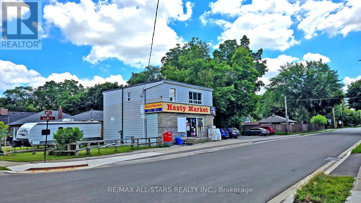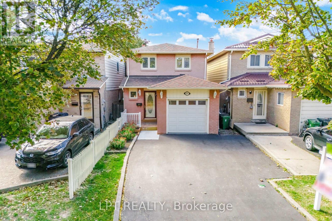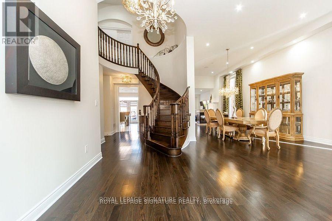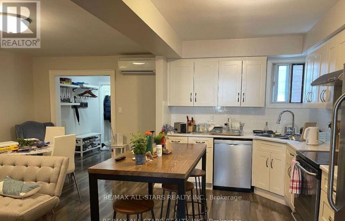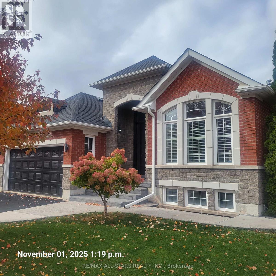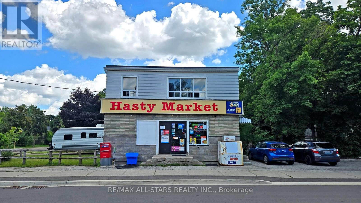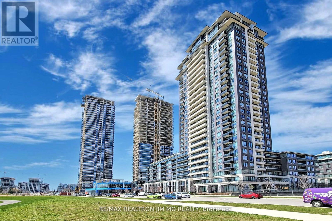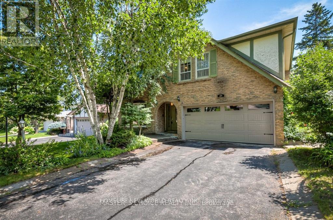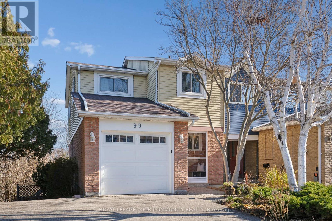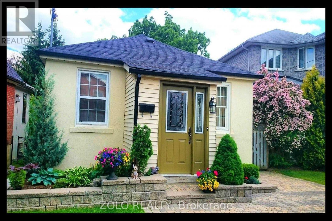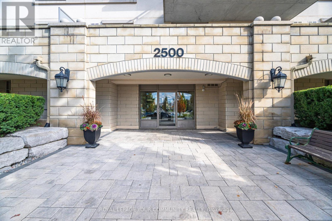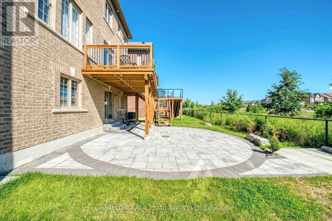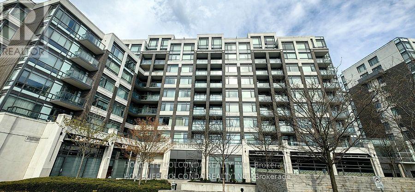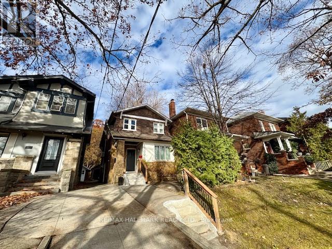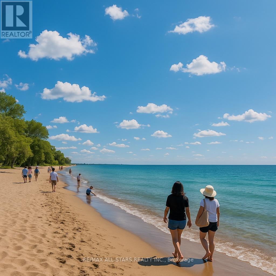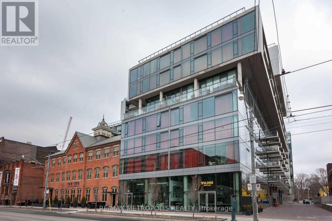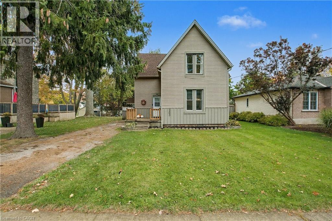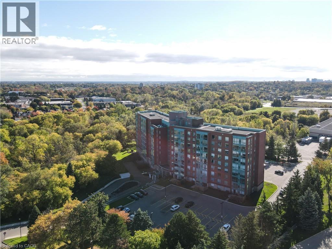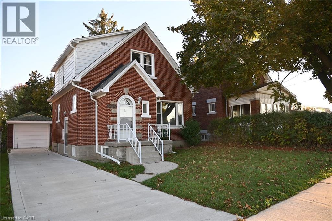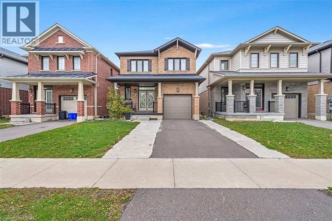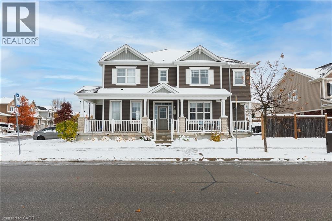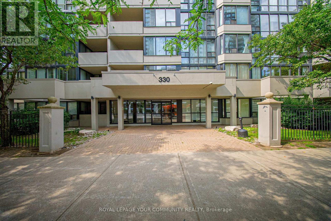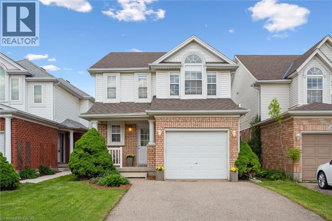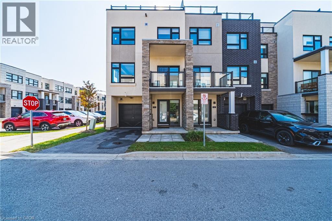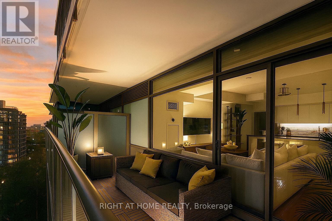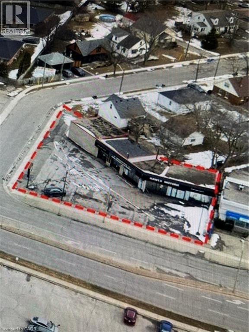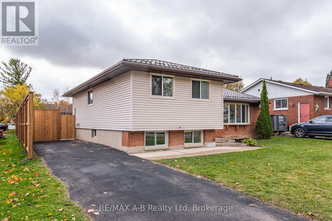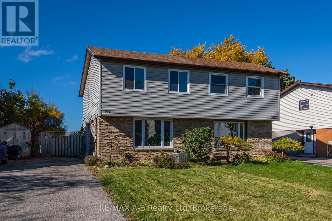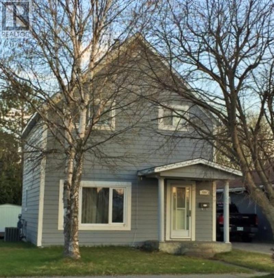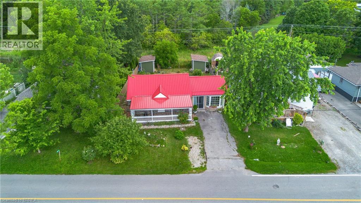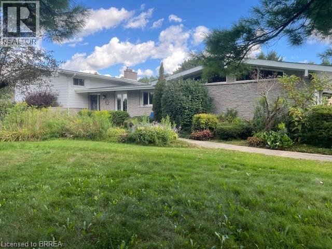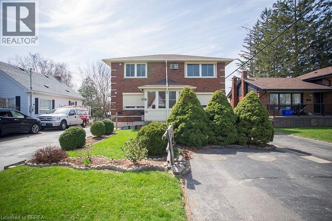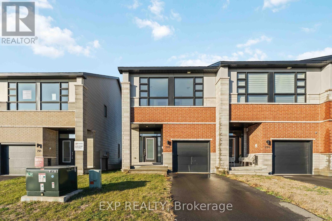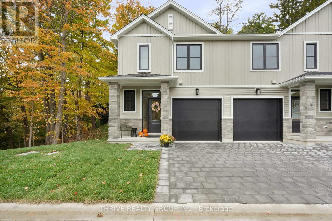3 Longyear Drive
Hamilton, Ontario
A Rare Opportunity Awaits Your Visit In The Heart Of Waterdown, Ontario! With The Utmost Excitement We Bring To You 3 Longyear Drive, Situated On A Breathtaking Lot Offering You Comfort And A Full Retreat Experience - All In One. Its Unique Interior Offers Traditional Finishing W/ A Touch Of Modern Design; Features 3 Bedrooms, 3 Washrooms, & A Fully Finished Basement. Step Inside To A Bright, Inviting Main Floor Highlighted By An Impressive Open-To-Above Living Area Featuring Soaring Ceilings And A Cozy Gas Fireplace, Creating A Stunning Focal Point For The Home! The Open-Concept Layout Continues W/ A Spacious Living/Dining Area (Large Bay-Window Overlooking The Backyard) & A Well-Appointed Kitchen Offering Ample Counter Space & Storage - Perfect For Everyday Living And Entertaining. Upstairs, You'll Find Three Generously Sized Bedrooms, Including A Primary Suite W/ A Walk-In Closet And Private Ensuite. An Additional Full Bathroom On The Upper-Level, And Overall, It's Functional Layout Make It Ideal For Families Of All Sizes. The Finished Basement Adds Valuable Living Space With A Large Recreation Area, Perfect For Movie Nights, Kids' Play Space, A Home Gym, Or A Comfortable Work-From-Home Setup - Along With Plenty Of Storage. All Of This Is Set In An Unbeatable Location, Walking Distance To Waterdown's Vibrant New Hub Of Shops, Dining, And Services, Plus Schools, Parks, And Trails Just Around The Corner. This Is More Than Just A Home, Its A Lifestyle. Rarely Does A Property Combine Such An Exceptional Layout/Size & Backyard With City Convenience; Plus A Walking Trail Directly Out Front (Open Area W/ A Ravine)! Don't Miss This Opportunity, Book Your Showing Today! (id:50886)
Accsell Realty Inc.
13 - 1121 Cooke Boulevard
Burlington, Ontario
Location, location, location! This modern 3-bedroom, 1.5-bath, 3-storey corner end-unit townhome condo offers approximately 1,600 sq. ft. of stylish, low-maintenance living in one of Burlington's most desirable and commuter-friendly locations. As a corner unit, it benefits from extra windows that fill the home with natural light. The second floor features a beautifully designed open-concept layout, with a spacious living and dining area that's perfect for entertaining and easy to furnish to suit your style. The kitchen is both functional and elegant, with quartz countertops, a designer backsplash, stainless steel appliances, and a large island with breakfast bar seating ideal for hosting or casual dining. A convenient 2-piece powder room is also located on this level. The third floor includes three bright bedrooms, a full 4-piece bathroom, and bedroom-level laundry for added convenience. The top level boasts an oversized private rooftop terrace with stunning views of Burlington's north and east skyline perfect exposure for enjoying beautiful scenery both day and night. Step out to an additional balcony from the dining area for even more outdoor space. Located just steps from the Aldershot GO Station and minutes from major highways, this home is perfect for commuters. Enjoy close proximity to Lake Ontario, marinas, parks, trails, the Royal Botanical Gardens, Burlington Golf & Country Club, shopping, restaurants, and all the amenities you need. Bright, modern, and move-in ready this home offers the perfect blend of comfort, convenience, and style. (id:50886)
Royal LePage Macro Realty
Bsmt - 4260 Wakefield Crescent
Mississauga, Ontario
Prime Location At The Core Of Mississauga next to Square One Shopping Center! 2 Bedrooms plus den! 1 Surface parking included! Separate Entrance To The Basement Unit! Access To Hwy 403 & QEW, Close To School, & Daycare Center, Supermarket & Shopping Plaza, Restaurants & Park, Walmart Supercentre, Whole Foods Market, Living Arts Centre, A Superb Convenience Location You Don't Want To Miss! (Basement Only) (id:50886)
Homelife New World Realty Inc.
104 - 1115 Douglas Mccurdy Common Street
Mississauga, Ontario
***Opportunity Knocks***Welcome to a stunning End Unit 2 Bedroom plus den home in a vibrant neighbourhood***(1253 sqft as per MPAC) The open concept kitchen and dining room seamlessly blends comfort and functionality, creating a spacious, connected area ideal for everyday living or formal entertaining with access to the patio area. The modern kitchen features quartz counters, an island, stainless steel appliances and more. A cozy den effortlessly transforms to meet your needs-whether as a home office space or a relaxing retreat space. The primary bedroom includes ample closet space, 4pc ensuite + more. The additional bedroom offers a comfortable and versatile space. Access to public transportation, shops, restaurants and much more! (id:50886)
Century 21 Innovative Realty Inc.
8885 Heritage Road
Brampton, Ontario
Luxurious 3 + 1 Legal Basement Apartment located at the border of Brampton, Mississauga & Halton Hills in one of Brampton's most prestigious areas. Situated on a large lot near the greenbelt area, this upgraded unit offers spacious bedrooms, an open area ideal as a den or office, a huge separate living area, and a dedicated storage room for added convenience. Features include 2 designer washrooms, a gourmet kitchen with quartz counters, designer backsplash, black stainless sink, and upgraded appliances, pot lights, modern laminate flooring, walk-in closet, and large windows with zebra blinds. Enjoy country-style living just minutes from highways, Lionhead Golf Club, plazas, restaurants, grocery stores, and all major amenities - with a bus stop just a few houses away for added convenience. (id:50886)
Century 21 Property Zone Realty Inc.
215 - 8130 Birchmount Road
Markham, Ontario
Sun Filled 1 Unit In The Heart Of Unionville. 662 Sqft +Oversized L-Shaped Terrace Terrace. Functional Layout, 10 Feet Ceiling, Lofty Floor To Ceiling Window. New Flooring, New Painting. Gourmet Kitchen with Breakfast Bar, Granite Counters, Stainless Steel Appliances. Separate Den Is Ideal For Your Home Office. Wonderful Amenities Including Indoor Pool, BBQ, Gym, Party Rooms, Guest Suites, Media Room, And 24/7 Concierge. Walk to VIVA, Park. Steps To Vip Cinemas, Trendy Cafes, Restaurants, Shops & Banks. Mins to York University Markham Campus and GO. Close To Supermarkets, York University Campus, Go Station. Parking And 1 Locker Included. (id:50886)
Homelife Golconda Realty Inc.
33 Apple Orchard Path
Markham, Ontario
Beautifully upgraded and meticulously maintained home in Royal Orchard. Every main room offers views of the golf course. The home features five spacious bedrooms and a kitchen with granite countertops. Enjoy hardwood floors throughout, with broadloom over some areas. The family room boasts corner windows, while built-in closet organizers enhance storage. The master bathroom is luxurious, and the home includes elegant cornice moldings and wainscoting. Additional features include French doors and an as-is gas fireplace.Furnitures from landlord are included. (id:50886)
First Class Realty Inc.
201 - 715 Queen Street E
Toronto, Ontario
For Lease - 717 Queen Street East, Unit 201, TorontoSecond-Floor Commercial Space | Approx. 700 Sq. Ft. | LeslievilleBright and open second-floor commercial unit located in the heart of Toronto's vibrant Leslieville neighbourhood. Open-concept space with over 9 ft. ceilings and large front-facing windows overlooking Queen Street East, this unit provides an inviting and professional setting ideal for office, creative, wellness, or personal service uses (subject to zoning and landlord approval). Large windows providing natural light and street visibilityIn-suite water connection with sinkAccess to shared kitchenette on the same floorBuilding FeaturesModern HVAC system with ultraviolet air purificationIntercom entry and security camera system in common areasProfessionally managed, recently renovated building with strong tenant mixLocationPrime Queen Street East exposure in the heart of Leslieville - a high-traffic, walkable area surrounded by cafés, restaurants, boutiques, and wellness studios. Excellent TTC streetcar and bus access steps from the building. A professional and convenient location for businesses seeking visibility and accessibility in one of Toronto's most desirable east-end communities.Permitted UsesSuitable for professional offices, creative studios, wellness services, or personal care businesses, in accordance with current zoning. (id:50886)
RE/MAX All-Stars Realty Inc.
38 Batt Crescent E
Ajax, Ontario
Welcome to 38 Batt Crescent Ajax, a well maintained two storey house(main floor & second floor only, basement is unfinished and using it as a storage place for the Landlords) in the desirable Harwood Ave. N & Rossland Rd E. neighborhood. This spacious four bedroom, three bathroom home offers a smart layout perfect for professionals, families, or anyone seeking comfort and convenience in a friendly community. The main floor features a private flex space ideal for a home office, guest room, or family lounge, with direct walk out access to a deck of the walkout house, creating natural privacy and a calm outdoor escape. The main level offers bright open concept living and dining with large windows, a fireplace feature, and a well appointed kitchen with breakfast area and great flow for everyday living. Upstairs, you will find four comfortable bedrooms including a primary suite with walk in closet and private en-suite, plus a four piece bath and main floor laundry. Additional highlights include central air conditioning, garage plus driveway parking, and a quiet walkable setting close to bus stops, parks, schools, grocery, restaurants, and community amenities. Move in ready and freshly detailed, this home delivers space, privacy, and urban convenience in one of Ajax's most connected locations. Tenant is responsible for all utilities including gas, hydro, water, and the rental fee associated with the on-demand water heater and home heating system if applicable. Tenant to set up utility accounts prior to occupancy. (id:50886)
Right At Home Realty
51 Cheevers Road
Brantford, Ontario
Stunning, Bright & spacious 4 beds, 4 baths, in the highly demanded family friendly West Brantford community. Highly upgraded house with many luxury features and updates that makes it a perfect family house: DD entry, with a lovely porch, 9'ceilings and carpet free all through the house, oak stairs open to above, spacious family room with a fancy stone wall and a fireplace, a chef's modern kitchen w SS high end appliances, granite countertops, center island/ breakfast bar. 4 spacious bedrooms each can take a king bed and more furniture, high end electric fixtures & spotlights all through. Bright and spacious master bedroom with a large walk-in closet and a 5 piece ensuite with a standing shower, soaker tub and his + hers sinks. Oak stairs with wood pickets open to above w a luxury chandelier. The basement is nicely finished as a large recreation room for extra family gathering space along with a full bathroom and a cold room for your storage. Fenced large backyard perfect for your family and friends gatherings over bbqs. The house is practically 2 mins from the best schools in the area, wonderful trails, parks, shopping plaza and has an easy access to the HWY. Perfect for a large family. Don't miss it. (id:50886)
Right At Home Realty Brokerage
1720 - 955 Bay Street
Toronto, Ontario
New 1B+D With Great East View At The Prestigious And European Inspired Britt Residences At Bay/Wellesley. This Spacious 1 Bedrm + Den Features Hardwood Floors Throughout With A Walk-Out Balcony. Modern Kitchen Includes Stainless Steel Appliances - Fridge, Dishwasher, Cook-Top With Slide-Out Exhaust Hood, Wall Oven & Built-In Microwave. Amenities Include 24 Hr Concierge, Steps To UofT, Wellesley Subway Station, Shopping & Restaurants. (id:50886)
Homeliving Empire Realty Inc.
610 - 101 Charles Street
Toronto, Ontario
Stunning Luxury Furnitured Corner Unit With Wrap Around Windows. Desirable Layout With 2 Split Bedrooms, 2 Full Bathrooms, Master Bedroom With 4 Pieces Ensuite. Walk-In Closet In Each Bedroom, Open Concept, Engineered Hardwood Flooring Throughout, Floor To Ceiling Windows. 9 Feet Smooth Ceiling. Kitchen With Central Island, Granite & Corian Countertops. High End Stainless Steel Appliances. Gorgeous Unobstructed & Open City View. Luxurious Amenities: 24/7 Hour Concierge, Infinity Outdoor Pool, Billiard Room, Roof Garden Area, Gym, Visitor Parking. Very Popular Location Yorkville And Bloor Village. Convenient & Close To All Modes Of Transport, Close To Hwy 404, Subways, Ttc At Door, Schools, Shopping. **EXTRAS** All Elf, Window Coverings, Stainless Steel Fridge & Stove, B/I Dishwasher, Microwave, Washer & Dryer, Hood Fan,Washer & Dryer. (id:50886)
Homelife New World Realty Inc.
88 Elliott Street
Brampton, Ontario
For Sale - 88 Elliott Street, BramptonCorner Free-Standing Mixed-Use Building | Commercial + Residential Income OpportunityAn excellent opportunity to own a well-maintained, corner free-standing mixed-use property in the heart of downtown Brampton. Offering both stable income and long-term redevelopment potential, this property is ideal for investors or owner-operators seeking a versatile asset in a growing urban corridor.Property HighlightsGround Floor: Long-established convenience store of approximately 1,000 sq. ft., serving the neighbourhood for many years with consistent income.Second Floor: Spacious two-bedroom residential apartment (approx. 1,000 sq. ft.), ideal for owner occupancy or additional rental income.Total Area: Over 2,000 sq. ft. across two levels, situated on a lot of approximately 3,900 sq. ft.Parking: On-site parking for 6-8 vehicles with easy access from the corner frontage.Location: Prime downtown Brampton setting, steps to Brampton GO Station, Algoma University, schools, parks, and local amenities.Exposure: Prominent corner with excellent visibility, steady pedestrian flow, and vehicular traffic supporting both commercial and residential uses.Zoning & Future PotentialZoned commercial, the property offers flexibility for a range of permitted uses and future redevelopment potential as a low-rise mixed-use site (subject to municipal approvals). (id:50886)
RE/MAX All-Stars Realty Inc.
2400 Jordan Boulevard
London North, Ontario
Step into exceptional value and modern living with The Alexandra - a stylish 4-bed, 2.5-bath home to be built by Foxwood Homes in the highly sought-after Gates of Hyde Park community. Offering over 2,100 sq. ft. of bright, well-crafted space, this home is designed for families who want both style and function without compromise. Imagine creating a home that truly works for you: the Alexandra offers flexible floorplans, thoughtfully planned living areas, and the option for a private side entrance - perfect for future multi-generational living, a separate suite, or bonus income potential. Your Value Finish Package delivers modern comfort at every turn, including luxury vinyl plank flooring, plush carpeted bedrooms, and smart, energy-efficient features that keep life simple and stress-free. With a wide selection of lots and layouts - and 2026 closing dates - you can personalize the space to suit your lifestyle and timeline. All of this comes wrapped in one of Northwest London's top family communities - steps to two brand-new elementary schools, parks, playgrounds, trails, shopping, restaurants, and every daily convenience your family could ask for. Incredible home. Incredible community. Incredible value. Your next chapter starts at Gates of Hyde Park. Welcome Home! (id:50886)
Thrive Realty Group Inc.
27 Woodsview Avenue
Toronto, Ontario
WELCOME HOME! Step inside this bright and inviting 3-bedroom, 3-bath home perfectly located right across from Humber College and feel the warmth the moment you enter. The open-concept main floor is where family memories are made, with sunlight dancing across the hardwood floors and the comforting glow of the fireplace setting the tone for cozy evenings.The modern kitchen is a true showstopper featuring sleek quartz countertops, stainless steel appliances, and plenty of space for home-cooked meals shared with loved ones. From the living room, walk out to your covered deck an outdoor retreat where summer barbecues, laughter, and quiet morning coffees come naturally.Upstairs, the spacious bedrooms offer comfort and calm, while the finished basement adds room for movie nights, hobbies, or a home office. Step outside and you'll find yourself minutes away from Etobicoke General Hospital, the new Finch West LRT, parks, grocery stores, restaurants, Woodbine Mall, and major highways (427, 401, 27) everything you need, right at your doorstep.Whether you're a growing family, an investor, or simply someone who values convenience and comfort, this is more than just a house it's the beginning of your next chapter. (id:50886)
Lpt Realty
37 Royal West Drive
Brampton, Ontario
Welcome to a Magnificent "Medallion Built" Home! Next to Mississauga Road. This modern masterpiece Embodies refined sophistication, defined by clean lines, layered natural finishes & showcases exceptional quality & a lifestyle designed for entertaining, wellness, & effortless family living. This One-Of-A-Kind 5+1 Bedroom, 5- Bathroom Residence Offers Approximately 5000 Sq. Ft. The owners left 5th bedroom as a lounge sitting area from builder and can be converted to the bedroom easily. The Main Level Is Thoughtfully Designed for Both Everyday Living and Entertaining, Featuring a Sun-Drenched Family Room with Soaring Ceilings and A Gas Fireplace, Alongside a Chef-Inspired Muti Italian Kitchen with Granite Countertops, Wolf- gas stove, oven & microwave, mile dish washer. Kitchen has a Seamless Connection to The Breakfast and Family Areas. The home Impresses with 12-Ft Ceilings on main floor & first floor, the basement has 9 foot ceiling & 20 feet ceiling in hallway. A sumptuous master Ensuites, with luxurious spa- inspired ensuite, oversize deep soaker tub & separate glass shower Enclosure. A Custom Walk-In Closets. Upstairs, a Second Primary Suite and Three Additional Bedrooms with attached washrooms, the owners left the fifth bedroom as a lounge/sitting area. The spectacular backyard oasis redefines outdoor luxury. The finished basement is designed for entertainment and functionality. The basement has a separate entrance for an in-law suite or rental income. Additional unfinished basement space for an extra bedroom and kitchen. The owners were previously approved for 2 rental units. The garage has been recently update with new flooring and finishes. Ideally Located Near Schools, Parks, Ponds, Lionhead Golf Club, Shopping. This Is Luxury Living at Its Finest. You will fall in love with this home and call it your own! (id:50886)
Royal LePage Signature Realty
1074 Bloor Street W
Toronto, Ontario
For Lease - 1074 Bloor Street West, TorontoRenovated 4-Bedroom Apartment | Private TerraceBright and renovated second-floor apartment in a well-maintained building near Bloor Street West and Dufferin Street. This spacious four-bedroom unit features an updated kitchen with modern finishes, a renovated bathroom, and in-suite washer and dryer. The layout offers comfortable living with the added bonus of a private terrace.Located in a lively, highly walkable neighbourhood known for its shops, cafés, restaurants, and daily conveniences. Steps to Dufferin Station, Bloor Collegiate, local parks, and community amenities, offering excellent access to transit and urban conveniences.Tenants are responsible for utilities.Available December 1, 2025. (id:50886)
RE/MAX All-Stars Realty Inc.
2400 Tesla Crescent
Oakville, Ontario
For Sale - 2400 Tesla Crescent, Oakville (Joshua Creek)Executive Bungalow | 3,000+ Sq. Ft. Finished | Approx. 1,755 Sq. Ft. Main FloorLocated in Oakville's highly desirable Joshua Creek community, this executive bungalow offers over 3,000 sq. ft. of finished living space with a functional layout and quality finishes throughout.Main FloorThe open-concept main level features a custom kitchen with quartz countertops, stainless-steel appliances, and a large centre island. The kitchen opens to bright living and dining areas with 9-foot ceilings, hardwood flooring, pot lights, and California shutters, creating a warm and inviting atmosphere. The main floor offers approximately 1,755 sq. ft. of well-designed living space.Lower LevelThe professionally finished lower level adds significant versatility, offering a spacious recreation area, guest suite, and full bathroom-ideal for extended family, work-from-home space, or entertaining.Outdoor SpaceA private, fully fenced yard includes a covered deck and landscaped gardens, providing a comfortable setting for outdoor enjoyment.Location HighlightsConveniently situated near top-rated schools, local parks, and major highways (403, 407, QEW), with easy access to shopping and neighbourhood amenities.A move-in-ready home in one of Oakville's most sought-after areas. (id:50886)
RE/MAX All-Stars Realty Inc.
88 Elliott Street
Brampton, Ontario
For Sale - 88 Elliott Street, BramptonCorner Free-Standing Mixed-Use Building | Commercial & Residential IncomeWell-maintained corner free-standing mixed-use property located in downtown Brampton. This asset offers a combination of commercial and residential income with future potential for redevelopment, making it suitable for investors or owner-operators.Property Features Ground Floor: Established convenience store of approximately 1,000 sq. ft., operating in the area for many years with steady income. Second Floor: Two-bedroom residential apartment of approximately 1,000 sq. ft., suitable for owner use or rental. Total Area: Over 2,000 sq. ft. across two levels on a lot of approximately 3,900 sq. ft. Parking: On-site parking for 6-8 vehicles with corner access. Location: Central downtown Brampton location, close to Brampton GO Station, Algoma University, schools, parks, and local amenities. Exposure: Prominent corner position with strong visibility and consistent traffic supporting both commercial and residential uses.Zoning & PotentialCommercial zoning allows a range of permitted uses. The property also offers potential for future low-rise mixed-use redevelopment, subject to municipal approvals. (id:50886)
RE/MAX All-Stars Realty Inc.
2801 - 15 Water Walk Drive
Markham, Ontario
Uptown Markham Riverside Condo In Prime Location, Roof Garden Level! Energy Saving Building, 9' Ceiling, Fully Upgraded, Premium Laminate Flooring. Great Layout, Open Concept, Very Bright! Modern Kitchen W/ Backsplash, S/S Appl & Quarts C/T. 24 Hrs Concierge, Outdoor Pool & Rooftop Garden/Terrace, Gym, Multi-Purpose Rm, Library, Ample Visitor Parking. Close To Hwy 404 & 407, Shops & All Amenities. (id:50886)
RE/MAX Realtron Jim Mo Realty
29 Liebeck Crescent
Markham, Ontario
A Beautiful Stylish Double Car Garage 4B Detached House Located In The Prestigious Unionville Community, Close To Unionville Main Street, Toogood Pond, Hwy 7, Hwy 404, York Region Transit, Shops, Restaurants, T&T Supermarket, Top Ranking School Zone (William Berczy P.S & Unionville H.S). Long Driveway for 6 Cars, No Side Walk, Fenced Private Backyard With Fishpond, Professional Landscaping, Gazebo Give You A Enjoyable Relaxing Place. Inside Of This Property Offers Functional Layout, Hardwood Floor Through Out, Smooth Painted Ceiling, Crown Mounding, Ceiling Fans. Both Family Room & Kitchen Access To Huge Deck, Walk Out Basement W/Fireplace, Granit Counter Top And S/S Appliance In Kitchen, Renovated Bathroom W/Glass Shower And Granit Counter Top (id:50886)
Master's Choice Realty Inc.
99 Durie Lane
Markham, Ontario
Welcome to this beautifully maintained 3-bedroom end-unit townhouse, perfectly situated on a premium ravine lot in one of the area's most desirable neighbourhoods. Offering privacy, natural beauty, and warmth throughout, this home combines the best of comfort and convenience.Step inside to an upgraded kitchen featuring sleek cabinetry, quartz countertops, stainless steel appliances, and a bright, open layout ideal for cooking and entertaining. The spacious living and dining areas overlook the serene ravine-your own peaceful backdrop just beyond the back door.Upstairs, you'll find three generous bedrooms, including a primary retreat with abundant natural light and scenic views. The lower level offers additional flexible space for a family room, home office, or gym. With the walkout to the yard, the basement also has income potential. Outside, the ravine lot sets this property apart. Enjoy tranquil mornings and evenings on your private deck as deer and rabbits can sometimes be seen wandering through the yard. With its prime location, end-unit privacy, unbeatable natural setting, this home shows true pride of ownership and is the perfect blend of style and serenity. Don't miss the opportunity to make it yours! (id:50886)
Royal LePage Your Community Realty
39 Ellerby Square N
Vaughan, Ontario
This property features a 2-bedroom, 1-bathroom main-floor unit and a 1-bedroom, 1-bathroom finished basement unit with a separate private entrance from the backyard. The entire house is rented together for the listed price. Located near Kipling & Ellerby. The basement includes its own kitchen, bedroom, and bathroom, and can function independently from the main floor. The laundry room is in the basement, with separate access for both levels. Utilities not included. Driveway fits up to 4 cars. This setup is ideal for a couple living on the main floor with in-laws, older kids, or guests enjoying privacy/semi-privacy in the basement. Available immediately. (id:50886)
Zolo Realty
218 - 2500 Rutherford Road
Vaughan, Ontario
Welcome to this wonderful Community at Villa Giardino, Palazzo Classico, perfect for anyone looking to embrace a slower paced and balanced lifestyle. This charming 2 bed condo feels like a bungalow, featuring a large 34 ft balcony for great outdoor space. At almost 1000 sf. You'll walk into generous sized rooms such as the large kitchen with extra built-in pantry, the living room with walk-out to one of the larger balconies this building offers, a walk-in laundry room and 2 full baths. Steps from the elevator, makes bringing groceries up a breeze. There is an in-house hair stylist 2 times a week by appointment only, an organized bus for your convenience that takes residents for groceries on Thursday's (alternating your favourites over the course of the month), and a bus that takes residents to church on Sunday. There are organized activities in the party room and comfortable common areas for gathering with the fellow residents. This is great for downsizers that have cherished their family home for years, but still want something spacious to live out the next chapter of their lives. There is ample parking outside for resident's use. Walk to amenities in the area or use the trail in the conservation area next to the building. What are you waiting for? Your time is here. (id:50886)
Royal LePage Your Community Realty
69 Card Lumber Crescent
Vaughan, Ontario
Landlord will Consider Short Term or Long Term Tenant. A Detached Home on A Premium Ravine Lot with Walk Out Basement Located on A Quiet Crescent in Prestigious and Friendly Neighborhood. East Facing Large Sundeck with Stairs Leading to The Backyard Overlooks Stunning Ravine Views! Open Concept Living Room and Dining Room with Coffered, Family Overlook Ravine, Luxury Kitchen W/Server Area & High-End Appliances. 4 Large Bedrooms With 3 Full Baths On 2nd Level. Primary Bedroom has 2 Walk-In Closets, 2nd Bedroom with 4pc Ensuite and Walk-In Closet, While Other 2 Bedroom Shared 4pc Bathroom. 10' Smooth Ceiling On 1st Floor & 9' On 2nd Floor. Upgraded Engineering Hardwood Floors on Main Floor, Oakwood Spiral Stairs W/Iron Pickets, New Hardwood Floor on 2nd Level. Pot Lights on Main Level. Interlocking Front Walkway & Patio in Backyard. Long Driveway W/No Sidewalk. Enjoy The Privacy in The Natural Beauty and Especially The Sunrise from The Large Deck. The Home Is Conveniently Located Close to School, Parks, Creeks, Hwy427, Shopping Plaza. (id:50886)
Royal LePage Real Estate Services Ltd.
215 - 8130 Birchmount Road
Markham, Ontario
Sun Filled 1+1 Unit In The Heart Of Unionville. 662 Sqft +Oversized L-Shaped Terrace Terrace. Functional Layout, 10 Feet Ceiling, Lofty Floor To Ceiling Window. New Flooring, New Painting. Gourmet Kitchen with Breakfast Bar, Granite Counters, Stainless Steel Appliances. Separate Den Is Ideal For Your Home Office. Wonderful Amenities Including Indoor Pool, BBQ, Gym, Party Rooms, Guest Suites, Media Room, And 24/7 Concierge. Walk to VIVA, Park. Steps To Vip Cinemas, Trendy Cafes, Restaurants, Shops & Banks. Mins to York University Markham Campus and GO. Close To Supermarkets, York University Campus, Go Station. Parking And 1 Locker Included. (id:50886)
Homelife Golconda Realty Inc.
Main Floor/apt#1 - 1700 Gerrard Street
Toronto, Ontario
Step into freshly renovated comfort in this main-floor 2 Bedrooms/1 Bathroom suite set in the vibrant Upper Beaches/Danforth neighbourhoods. Both bedrooms offer lots of natural light, closets, and sleek LED upgrades, making every space feel bright and modern. Unwind in the spa-inspired 4PC bath, finished with bold black hardware and a vanity with concealed storage to keep everything effortlessly organized. The large open-concept Living room flows into a dedicated Dining area, where sliding patio doors open to your private rear deck overlooking a ravine-perfect for anyone craving a touch of nature without leaving the city. Enjoy 1-car front pad parking, in-suite laundry, for a truly turnkey lifestyle. Tenant pays Hydro separately metered. Directly across from Bowmore Jr. & Sr. Public School, you're steps to winter tobogganing hills, City recreation programs, No Frills (5 minute walk), local restaurants, cafés, and easy access to the 24-TTC streetcar plus a one-bus hop to Coxwell Station (on Bloor Danforth subway line). Live with ease at #1700 ~ where comfort and convenience make every day feel brand-new. (id:50886)
RE/MAX Hallmark Realty Ltd.
1 - 1918a Queen Street E
Toronto, Ontario
For Lease - Rear Unit, 1918A Queen Street East, Toronto, ONApartment | 2 Bedrooms | 1 Bathroom | Approx. 1,030 Sq. Ft. + 200 Sq. Ft. TerraceBright, modern, and quietly tucked away at the rear of the property, this beautifully renovated two-level apartment offers relaxed living in the heart of Toronto's Beaches community. With approximately 1,030 sq. ft. of interior space and a private 200 sq. ft. terrace with direct unit access, this home combines comfort, style, and an unbeatable location.FeaturesFully renovated interior with updated flooring, kitchen, and bathroomOpen-concept main level with generous living and dining areasLarge windows providing excellent natural lightPrimary bedroom conveniently located on the main floorSecond bedroom on the lower level. In-suite laundry for added conveniencePrivate 200 sq. ft. terrace with direct entry into the unitLocation HighlightsSituated in the sought-after Beaches neighbourhood. Walking distance to the lake, parks, cafés, shops, and local amenities. Close to tennis courts, lakefront trails, and the vibrant Queen Street East corridor. Easy TTC streetcar access and convenient transit connections. (id:50886)
RE/MAX All-Stars Realty Inc.
225 - 560 King Street W
Toronto, Ontario
Welcome To Fashion House Lofts Located In The Popular King West Area. Located On The 2nd Floor Level, This 2 Bedroom Toronto Loft Offers More Than 850 Sq Ft Of Living Space & Additional 450 Sq Ft Of Private Patio Which Is Perfect For Hosting Guests Or Relaxing While BBQing Delicious Food. The Loft Features 10 Ft Exposed Concrete Ceilings, Floor-To-Ceiling Windows, 2 Full Bathrooms, Laminate Flooring Throughout & Ensuite Laundry. Inside, The Modern Kitchen Boasts Stainless Steel Appliances, Complemented By A Stylish Backsplash. The Large Living & Dining Areas Welcome Relaxation & Entertainment. The Primary Bedroom Features Floor-To-Ceiling Windows With A 3 Piece Ensuite& A Sizeable Closet. The 2nd Bedroom Is Quite Spacious & Features A Large Walk-In Closet. Private Terrace Equipped With BBQ & Patio Furniture. 1parking Space Is Included. Building Amenities Include: 24-Hour Concierge, Gym, Outdoor Pool & Lounge Area, & Party Room. Step To Top-Rated Restaurants, Spas, And Boutique Shops. Enjoy A Quick Walk To Bay Street, The Rogers Centre, CN Tower, Liberty Village and More! (id:50886)
RE/MAX Metropolis Realty
3 - 148 Spadina Avenue
Toronto, Ontario
Rare Opportunity To Own An INS Market Convenience Store Selling Beer & Wine And Located In The Heart Of Downtown Toronto At 148 Spadina Ave (Richmond St & Spadina Ave)! Nestled With Busy Chinatown And Toronto's Nightlife Vibrant Nightclubs And Live Music Venues And Entertainments, The Store Offers A Very High Foot Traffic, TTC Streetcars And Buses At The Door And A New TTC Subway Station Being Built Right Besides It! The Store Is Also Surrounded By High Profiles Business Including Restaurants, Hotels And Office Buildings and Has Loyal Customers For Years! Making Money! Low Monthly Rent of $5,664 (including TMI), Monthly Sales Of About 60K (Including Lotto And Alcohol). Lease Has More Than 2+ Years Until May 22, 2028 With 5 Years Extension Option! The Large Area of 711 sqft Comes With An Employee Washroom And Extra Storage For Tobacco, Alcohol, Grocery Etc. Make Even More Money By Opening Extended Hours In A 24 Hours Busy Downtown Toronto With Maple Leafs, Blue Jays, Toronto FC & Raptors Games! Concerts, And Business Events All The Time.. Don't Miss This Great Opportunity To Be Your Own Boss Or Make Extra Or A Residue Income Every Month, In The Landmark Downtown Toronto. Act Quick! (id:50886)
Royal LePage Real Estate Services Success Team
263 Cumberland Street
Palmerston, Ontario
Welcome to 263 Cumberland St in Palmerston. This home shows with pride and is well maintained. It features 3 bedrooms, 2 full baths and has many updates including Light fixtures through out the home (2025), Kitchen 2024, kitchen appliances (2023), gutters and soffits (2025), Deck (2025), front porch railings (2025), 3 outdoor lights (2025), Outdoor wood panels painted (2025), ceiling above the upper stairs (2025), kitchen flooring (2025), built in wall unit in the living room (2023) and it has been freshly painted. The over sized yard is great for entertaining or a fun play area for the kids. The outdoor shed allows for extra storage. This home is carpet free for easy maintenance. Book a showing today so you don't miss out on this beautiful property! (id:50886)
RE/MAX Real Estate Centre Inc.
55 Blue Springs Drive Unit# Ph12
Waterloo, Ontario
ON TOP OF THE WORLD! Enjoy the scenic views of the beautifully wooded grounds, trails and sparkling lights of the city through the floor to ceiling windows in this captivating 2 bedroom, 2 bath PENTHOUSE condo located in the sought after 'Atriums'. It will be a joy to cook in the beautifully upgraded kitchen with white shaker style cabinetry with soft close hinges, pantry with pull-out drawers, stainless steel fridge & stove, granite counters and mosaic backsplash situated next to the bright breakfast nook. You'll appreciate the abundant sunlight offered in the spacious living room and inviting dining room. The convenient in-suite laundry offers more storage. The primary bedroom features 2 closets and a RENOVATED ENSUITE BATHROOM with a glass shower, granite vanity and 2 sinks. The second bedroom is situated at the opposite end right next to the updated second bath offering privacy and comfort. One underground parking space and 1 locker included. Building features 2 party rooms, roof-top lounge, library, workshop and a guest suite. Desirably located close to greenspace, expressway, shopping and restaurants. PANORAMIC VISTAS! (id:50886)
RE/MAX Solid Gold Realty (Ii) Ltd.
185 Highland Road W
Kitchener, Ontario
Welcome to 185 Highland Road W — your next home in the desirable Victoria Hills neighborhood of Kitchener. This charming all-brick 1.5-storey residence offers over 1,550 sq. ft. of inviting living space, combining warmth, comfort, and functionality. Step inside to find freshly painted interiors that make this home truly move-in ready. The main level features a bright, open layout with a welcoming living room overlooking the front yard, a dining area with sliding glass doors to the backyard, and a cheerful kitchen ideal for preparing meals or hosting guests. Upstairs, two spacious bedrooms and a full four-piece bathroom create a peaceful retreat for rest and relaxation. The finished lower level extends your living space, complete with a large recreation room anchored by a cozy gas fireplace, a versatile bonus room perfect for a home office or den, an updated four-piece bathroom, and a convenient laundry area. A new furnace and A/C (installed in 2024) ensure year-round comfort. Outside, enjoy a detached single-car garage, parking for up to four vehicles, and an oversized back deck — perfect for outdoor dining, barbecues, or quiet evenings under the stars. Located in a friendly, established community, you’ll be just steps from schools, parks, shopping, and everyday amenities, and only minutes from the Waterloo Regional Health Network Hospital.**This property is available for rent and ready for you to call home — offering the space and location you’ve been searching for.** (id:50886)
Red And White Realty Inc.
220 Bedrock Drive
Hamilton, Ontario
Beautifully Maintained 3+1 Bedroom Home in Sought-After Stoney Creek Mountain! This spacious home offers over 1800 sq. ft. of above grade finished living space on a deep lot. The open-concept main floor features pot lights, a powder room, and an eat-in kitchen with upgraded backsplash tiles and stainless steel appliances (newer fridge and stove). The kitchen opens to the dining area — perfect for everyday living and entertaining. Upstairs features three generous bedrooms, including a primary suite with a walk-in closet and ensuite. Convenient bedroom-level laundry adds to the home’s functionality. The finished basement includes a large recreation room and roughed in kitchen, ideal for a guest or in-law setup. Located in a quiet, family-friendly neighbourhood close to schools, parks, shopping, and transit — this home offers the perfect blend of comfort, style, and location. Don’t miss out on this fantastic opportunity! (id:50886)
Real Broker Ontario Ltd.
Real Broker Ontario Ltd
69 Olivia Street
Kitchener, Ontario
Set on a premium lot facing the park in Huron Park, this bright, upgraded home features an open-concept main floor with white kitchen cabinets, tile backsplash, range hood, stainless steel appliances including built-in wall oven and microwave. Large bedrooms and a cozy second-floor family room—perfect for everyday living and entertaining; enjoy your morning coffee on the wraparound porch, relax on the backyard deck in the partially fenced yard, and appreciate practical perks like an unfinished basement for storage/future potential and parking for 4 cars (2 driveway + 2 garage); the location is a standout—steps to RBJ Schlegel Park, close to amenities and shopping, near schools, transit, and community centres, with quick highway access and a short drive to Conestoga College (Doon Campus)—a versatile option for families, work-from-home, and more. (id:50886)
Smart From Home Realty Limited
1404 - 330 Rathburn Road W
Mississauga, Ontario
This Large 2 Bedroom 2 Bathroom Corner Suite is perfect for your next home. Featuring a Newly Renovated Kitchen with all new appliances, New Bathroom counters and Vanity, And new flooring throughout, a giant Great room with Floor to ceiling windows that walks out to a large private Balcony. With 2 parking spaces and 2 Lockers, it's perfect for families of all sizes. Located in Mississaugas beautiful city centre district, its perfectly located for Shopping, Dining, Leisure and Transit, as well as Sheridan, mohawk and U of T campuses. Don't miss this incredible opportunity. (id:50886)
Royal LePage Your Community Realty
566 Bonavista Drive
Waterloo, Ontario
Welcome to 566 Bonavista Dr., Waterloo – a beautifully maintained and move-in ready 3-bedroom, 3-bathroom home in the highly desirable Eastbridge neighbourhood! This inviting two-storey residence perfectly combines comfort, functionality, and community—ideal for families and professionals alike. Step inside to discover a bright, open layout featuring spacious principal rooms and an open-concept kitchen and dining area filled with natural light. The fully finished basement offers excellent versatility, whether you envision a cozy movie room, a kids’ play area, or a home office or guest suite. Upstairs, three generous bedrooms await, including a primary suite with ensuite privilege. Enjoy the outdoors on your raised deck overlooking a private backyard with mature trees and no rear neighbours—perfect for entertaining or quiet relaxation. Located on a peaceful street surrounded by great schools, parks, new community splash pad, and scenic trails. Enjoy being just minutes from Grey Silo Golf Course, RIM Park, and Conestoga Mall. With easy access to Highway 7/8 and the ION LRT, this home blends convenience with lifestyle. Book your showing today and fall in love with life on Bonavista! **Virtually Staged photos to show possible basement uses and deck furniture layout** (id:50886)
Real Broker Ontario Ltd.
1121 Cooke Boulevard Unit# 13
Burlington, Ontario
Location, location, location! This modern 3-bedroom, 1.5-bath, 3-storey corner end-unit townhome condo offers approximately 1,600 sq ft of stylish, low-maintenance living in one of Burlington’s most desirable and commuter-friendly locations. As a corner unit, it benefits from extra windows that fill the home with natural light. The second floor features a beautifully designed open-concept layout, with a spacious living and dining area that’s perfect for entertaining and easy to furnish to suit your style. The kitchen is both functional and elegant, with quartz countertops, a designer backsplash, stainless steel appliances, and a large island with breakfast bar seating—ideal for hosting or casual dining. A convenient 2-piece powder room is also located on this level. The third floor includes three bright bedrooms, a full 4-piece bathroom, and bedroom-level laundry for added convenience. The top level boasts an oversized private rooftop terrace with stunning views of Burlington's north and east skyline—perfect exposure for enjoying beautiful scenery both day and night. Step out to an additional balcony from the dining area for even more outdoor space. Located just steps from the Aldershot GO Station and minutes from major highways, this home is perfect for commuters. Enjoy close proximity to Lake Ontario, marinas, parks, trails, the Royal Botanical Gardens, Burlington Golf & Country Club, shopping, restaurants, and all the amenities you need. Bright, modern, and move-in ready—this home offers the perfect blend of comfort, convenience, and style. (id:50886)
Royal LePage Macro Realty
929 - 55 Stewart Street
Toronto, Ontario
Morning light pours into this elevated 1+1 at 55 Stewart, wrapping the space in that soft, morning glow that makes the city feel calm for a moment. Perched on the 9th floor with an east exposure and a sweep of south sightline, this suite sits above the buzz of King West, close enough to feel the energy but just high enough to breathe. Inside, it's all about texture and tone: wide-plank hardwood underfoot, a redesigned kitchen with a proper island and high-end appliances, and a subtle loft-style edge that gives the home character instead of cliché. The open living/dining area flows naturally onto a real, usable balcony - room for a café table, a glass of wine, or a quiet scroll while the neighbourhood hums below.The bedroom is a true retreat, finished with Hunter Douglas motorized blinds so you control the light with a touch. The den is a genuine separate space - an actual work zone or guest nook, not a token cut-out in the hallway. Parking and locker are both included, which matters more than ever in this pocket of the city. All of this is anchored in one of Toronto's most sought-after lifestyle addresses, connected to 1 Hotel's celebrated amenities - rooftop pool, fitness, dining, and a lobby that feels more like a destination than a corridor. If you've been waiting for a King West condo that feels considered, upgraded, and quietly impressive rather than cookie-cutter, this is the one that will stay on your mind. (id:50886)
Right At Home Realty
38 King George Road
Brantford, Ontario
Prime Commercial Building on a busy Main Corridor. Excellent Exposure on King George Road. Building has finished Showroom ,Offices, Bathroom, Kitchenet and Storage area. Large Paved Parking Area can Hold up to 50 Cars (id:50886)
Casora Realty Inc.
149 Norfolk Street
Stratford, Ontario
Just Completed Renovation by a Renowned Stratford Construction Company! Step into this beautifully updated 3-bedroom, 2-bathroom home showcasing exceptional craftsmanship and modern design throughout. The stylish, contemporary kitchen features sleek finishes and brand-new cabinetry with quartz countertops and island flowing seamlessly into the bright and spacious living room with abundant natural light , dining room offers walk-out to a patio and large, fully fenced backyard - perfect for relaxing, entertaining or just enjoying the outdoors. Enjoy multiple living spaces-the spacious family/rec room offers plenty of natural light and a cozy fireplace, creating a warm and inviting relaxation space. A convenient laundry room is located just off the rec room, offering privacy and practicality. Major updates ensure peace of mind are : Metal roof on both the home and the large storage shed, updated furnace, roof, central air, and windows, new kitchen, flooring, and bathrooms. Every inch of this home showcases impeccable workmanship and modern style and appeal. Truly a pleasure to view-and an absolute comfort to live in.. Make a appointment to view it today. Some pictures are AI staged. (id:50886)
RE/MAX A-B Realty Ltd
568 Devon Street
Stratford, Ontario
1065 sq feet above ground !!!! Great Opportunity - 3-Bedroom, 2-Bath Home in Prime Stratford Location! Spacious 3-bedroom, 2-bath home with partially finished basement and walkout from the kitchen to a covered patio and fenced backyard. The bright living room features a large window that fills the space with natural sunlight. The kitchen offers plenty of cabinets, and appliances are included .Located in a fantastic area, within walking distance to shopping malls, banks, schools, parks, a private golf course, and the Stratford Festival Theatre. Roof was installed in 2021. This home needs some updating, but it has tons of potential and is perfect for those who want to add their own finishing touches and make it their own. Priced to sell-don't miss this opportunity! Some of the photos are AI staged. NEW ROOF - in NOV 2021 (id:50886)
RE/MAX A-B Realty Ltd
525 Second St E
Fort Frances, Ontario
New Listing: Just Listed, won't last long. 3 bedroom with loads of space and potential. Its a great opportunity for the right buyer who is looking to build "sweat equity" by doing some work. Living room at the front opens to the dining room with Patio doors to the deck off the back. Kitchen and large back entry with convenient laundry at the back entrance. Single garage and parking in the back. If you are looking for a fantastic opportunity, can recognize amazing potential and aren't afraid of a little hard work... this one is for you. "Great bones - Needs some love!" Ready to move in right away. Excellent value! rrd (id:50886)
RE/MAX First Choice Realty Ltd.
183 Blue Water Parkway
Selkirk, Ontario
Welcome to 183 Blue Water Parkway, a charming 4 season Home/Cottage nestled in the heart of Selkirk, ON. This delightful home offers 853 square feet of living space set on a generous 4,500 square foot lot. It is an ideal retreat for those seeking tranquility and the comforts of small-town living.The house features two well-sized bedrooms and one bathroom. The property has updated electrical wiring, plumbing, a 2000-gallon septic holding tank, and cistern plus a working well for your convenience.This cozy haven also boasts modern amenities such as a heat pump and gas fireplace to keep you warm during those chilly winter nights. A gas-fired tankless water heater ensures hot water availability at all times. Additionally, washing machine and dryer hookups are readily available for your laundry needs.Two sheds measuring 12'X8' each provide ample storage space for gardening tools. Further enhancing its appeal is the recently installed fiber internet from Metroloop ensuring high-speed connectivity for work or leisure activities.Located within walking distance from two public beaches and just 2km away from Selkirk Provincial Park, this property provides numerous opportunities for outdoor enthusiasts to engage in recreational activities like swimming, hiking, or picnics amidst nature's bounty.Living here means being part of a friendly community that places value on neighborliness and camaraderie. You will appreciate the convenience of having restaurants, beer and liquor stores located on Main St Selkirk just moments away from your doorstep.Selkirk is known not only for its natural beauty but also for its easy access to essential services and amenities including schools, healthcare facilities, shopping centers, dining establishments, parks and recreation areas - all contributing to making life in Selkirk truly enjoyable.Discover the joy of peaceful living at 183 Blue Water Parkway where comfort meets convenience in a beautiful setting. (id:50886)
Century 21 Heritage House Ltd
971 Concession 8 Road
Townsend, Ontario
Unwind and relax at your 1.89 acre oasis! This spacious side split boasts 3+1 bedrooms, 2.5 bathrooms, living room with Cathedral ceiling, sunroom, lower level family room with gas fireplace, 2 car garage, main floor walkout from kitchen and walkup from basement to the garage, loads of storage space and an inground pool with pool shed. Ample natural lighting cascading from the large picturesque windows. Enjoy your morning coffee from the sunroom, as you look out to see nature and beauty that surrounds you. Generac generator for comfort and peace of mind during power outages. Generous 40x24 gas heated shop with separate driveway and gas meter, complete with oversized door for all of your projects. Additional storage in building indirectly behind the shop for your convenience. (id:50886)
Century 21 Heritage House Ltd
415 Chatham Street
Brantford, Ontario
CALLING ALL INVESTORS-– An exceptional investment opportunity awaits you at 415 Chatham Street, Brantford. This legal triplex offers a potential yearly rental income of $72,600, with a potential cap rate of 3.41%! Two of the three 2-bedroom, 1-bathroom units are currently rented, while one unit is vacant, allowing you to set your own rent or even move in yourself. Updates include a newer roof, windows, freshly painted and updated units, plus some plumbing and wiring improvements. A minor variance for parking provides exclusive parking per unit. This is a fantastic, turnkey triplex to add to your portfolio - or to make your next home with income potential. (id:50886)
Revel Realty Inc
796 Solarium Avenue
Ottawa, Ontario
Welcome to this beautifully finished Urbandale end-unit townhome. This exquisite, 3-bedroom + loft end-unit townhome in highly sought-after Riverside South is ideally located close to schools, parks, shopping, and transit. A welcoming sunken entry with high ceilings, an extra-wide front door, a walk-in closet, a conveniently located mudroom off the garage, plus a powder room, set the tone for the thoughtful layout throughout. The large kitchen featuring quartz countertops, an extended breakfast bar, abundant cabinetry with 39" uppers, and under-cabinet lighting adds elegance to this space. Large pantry for convenient storage space. This bright kitchen overlooks the main floor with an open concept. Beautiful hardwood flooring on the main floor, a large window in the living area and a gas-burning fireplace complete this space, creating a warm ambiance. The second level offers a generous loft area, great for an office space, or a quiet reading nook. The spacious primary bedroom features a large walk-in closet and a luxurious ensuite, complete with a soaker tub, ceramic shower, double vanity, and private water closet. Second-floor laundry adds everyday convenience. The finished basement provides excellent additional living space. Quartz counters and upgraded tile finishes continue the stylish feel throughout the home. Exterior highlights include an ample-sized front porch, rich brick and stone façade, and a private single (not shared) driveway. This beautifully maintained home is move-in ready and waiting for you to call it home.(Some photos virtually staged) (id:50886)
Exp Realty
1 - 279 Hill Street
Central Elgin, Ontario
Welcome to HILLCREST - Port Stanley's newest boutique townhome community where modern coastal living meets the quiet beauty of a wooded backdrop. Unit #1 is a premium end unit, fully finished, move-in ready, and available for a quick close! Featuring 3 bedrooms, 3.5 bathrooms, and our coveted Upgraded Finish Package, this home boasts rich hardwood floors, custom wood stairs, an upgraded designer kitchen, window coverings throughout, and a beautifully finished lower level - perfect for extra living space, guests, or a cozy media room. Whether you're a first-time buyer, investor, or downsizer, this home checks all the boxes. Enjoy morning coffees or evening sunsets overlooking the tranquil treeline, then head to the beach in minutes. At HILLCREST, you're tucked away in nature yet only moments from Port Stanley's vibrant shops, cafés, and sandy shoreline. With St. Thomas nearby and London just a short drive away, you'll love the balance of small-town charm and big-city convenience. Quick Close available for this unit. Prefer to choose your finishes? Ask about additional to-be-built units with 2026 closings. Discover a fresh pace of living - your perfect home awaits at HILLCREST. (id:50886)
Thrive Realty Group Inc.

