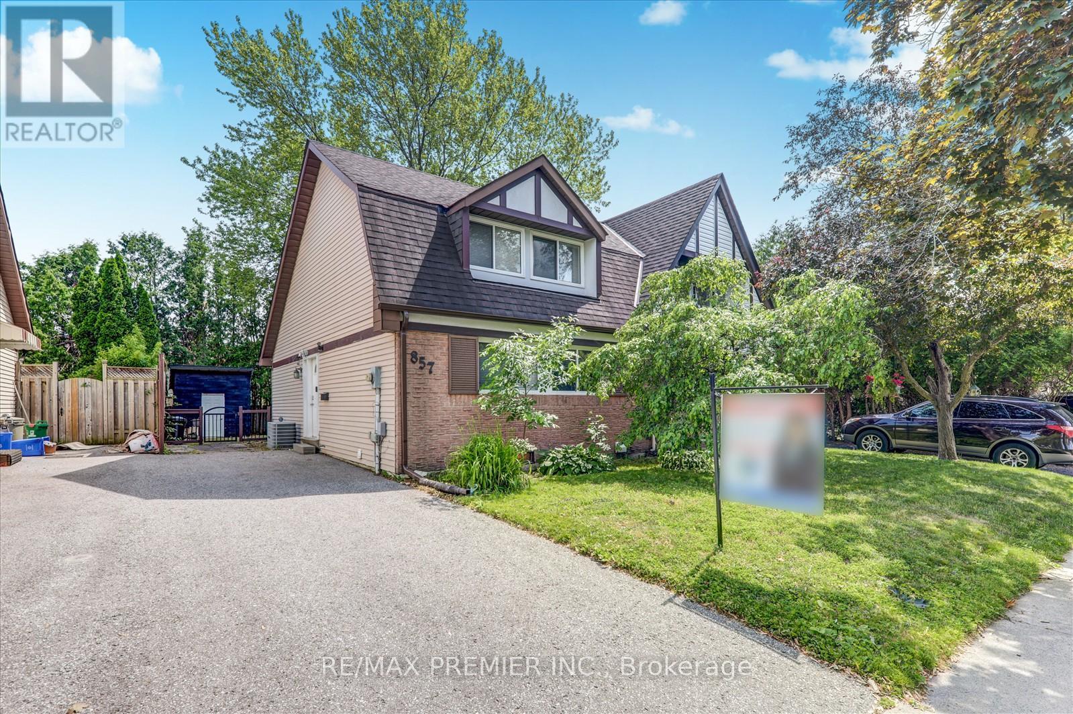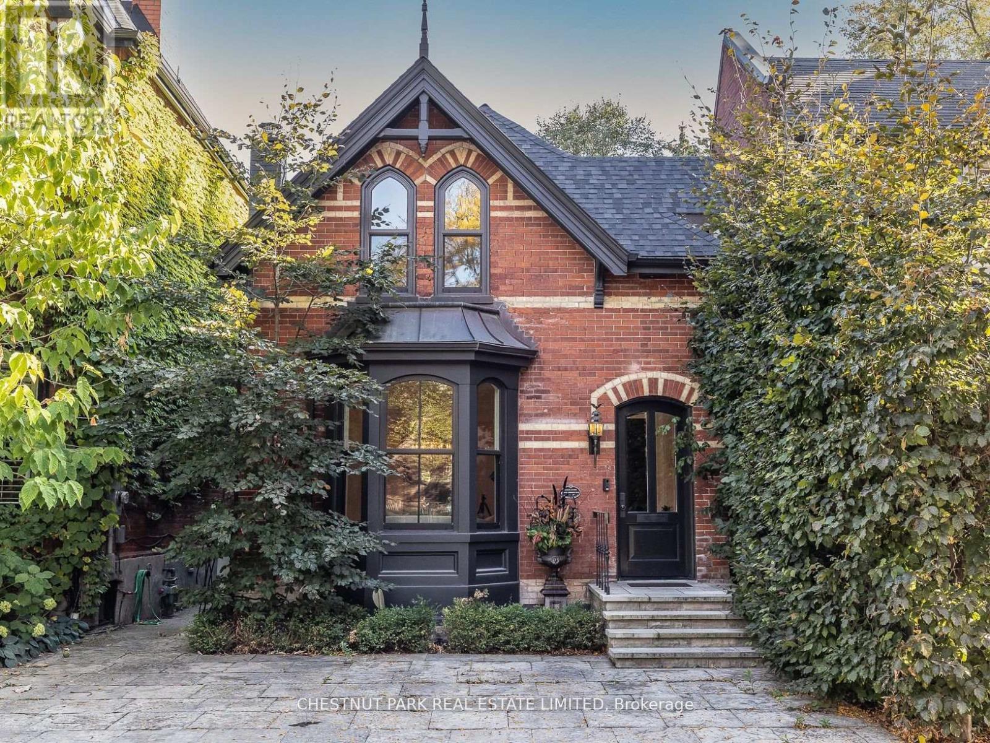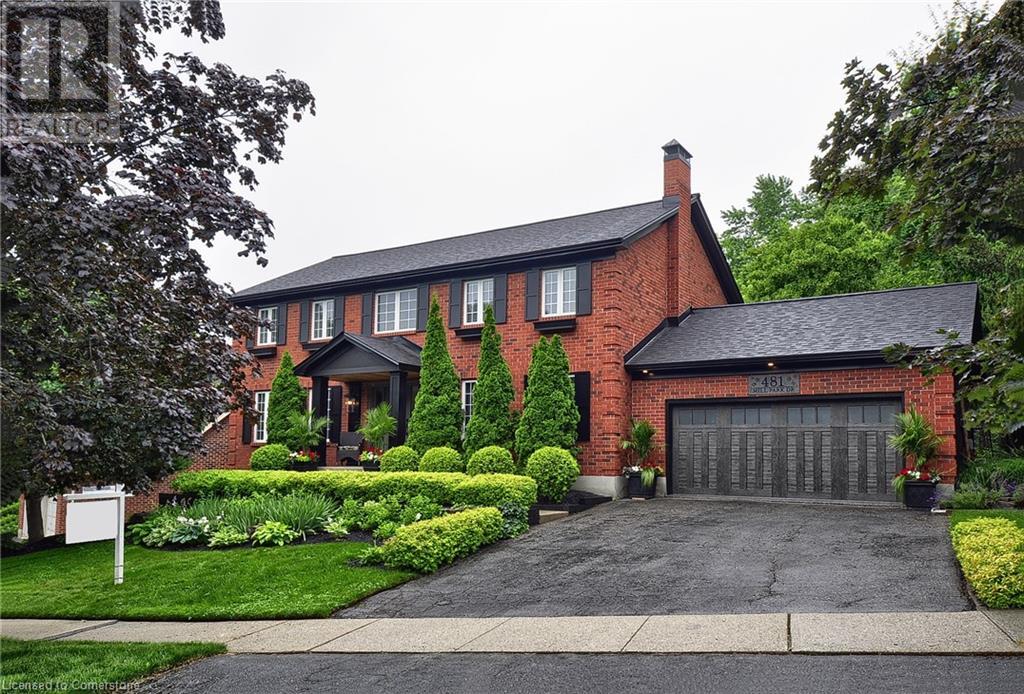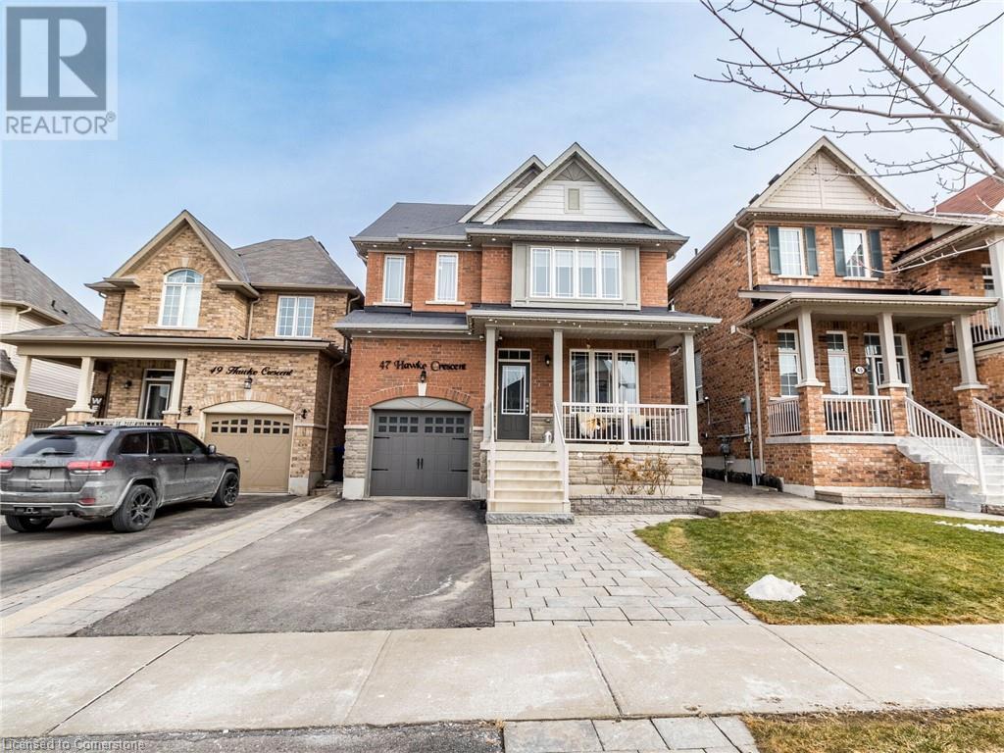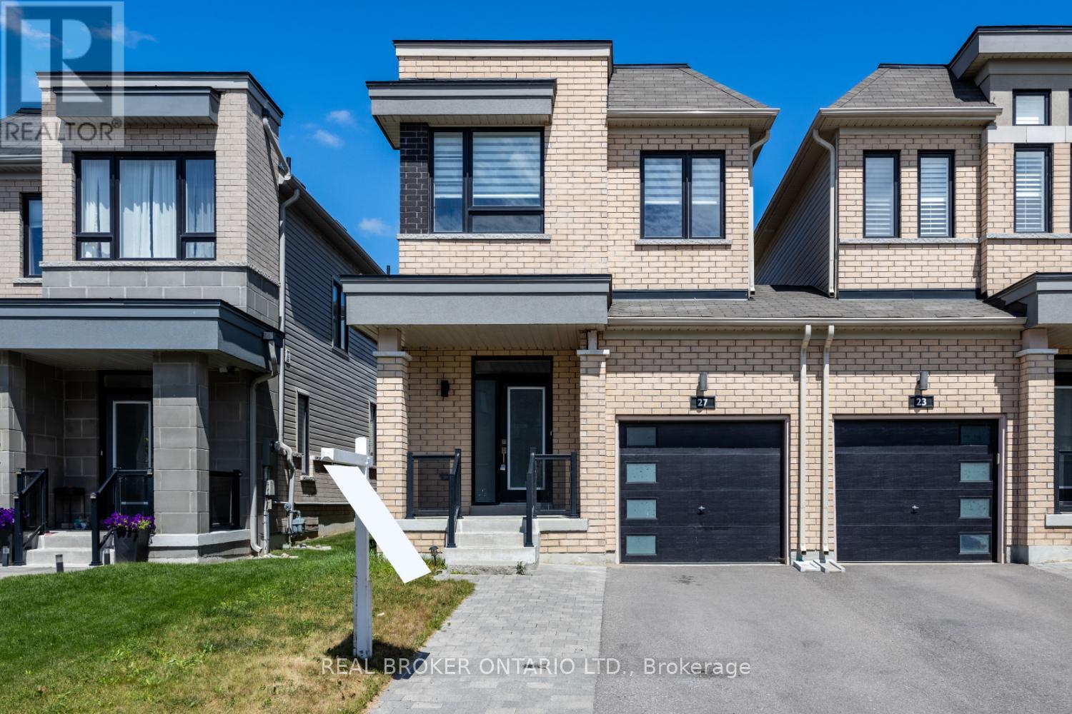29 - 401 Sewells Road
Toronto, Ontario
Perfect for First-Time Buyers or Investors. Welcome to this beautifully maintained 3+1 bedroom townhouse in one of Torontos most connected neighbourhoods. This home is being offered for sale "As Is". Offering a spacious functional living spaces from top to bottom, this home is truly move-in ready.The main floor features a bright kitchen with ample cabinetry, while the upper level boasts three spacious bedrooms and two updated 3-piece bathrooms. The fully finished basement includes a self-contained 1-bedroom, laundry, and closet potential for extended family or rental income.Located in a well-kept complex with generous visitor parking, this home puts you steps away from top schools, U of T Scarborough, Centennial College, Pan Am Centre, parks, shopping, public transit, and Highway 401.A fantastic opportunity in a thriving area dont miss your chance to get into the market! (id:50886)
Revel Realty Inc.
236 Dewhurst Boulevard N
Toronto, Ontario
Beautifully Maintained Detached Home Nestled in Prime East York. Ideal for Families Seeking Comfort, Space, and Functionality. Enjoy a Thoughtfully Designed Layout with a Spacious Family-Sized Kitchen Walkout to a Private Backyard and Deck Perfect for Outdoor Dining and Entertaining. Warm Wood Accents Add Character to the Bright, Open Main Floor. Finished Basement Features a Rough-In for a Kitchen, Ideal for a Nanny Suite, Guest Area, or Additional Living Space. Flexible Lower Level Can Also Serve as a Fourth Bedroom or Rec Room. Move-In Ready with Endless Potential in a Fantastic Neighbourhood. (id:50886)
RE/MAX Hallmark Realty Ltd.
187 Wilkins Crescent
Clarington, Ontario
Welcome to 187 Wilkins Crescent a beautiful family home on an impressive 175 foot deep lot and 2,543 sq.ft. of living space! Step inside to a bright, open-concept main floor featuring a formal living and dining room, leading to a modern kitchen equipped with stainless steel appliances. The kitchen seamlessly overlooks a sun-filled family room and breakfast area, with a walkout to a newly renovated two-tiered deck and expansive backyard perfect for entertaining or relaxing in the serenity of nature Upstairs, You'll Find Three Generously Sized Bedrooms, Including A Primary Bedroom Retreat With 5-Piece Ensuite Complete With A Freestanding Soaker Tub And An Enclosed Shower. The home also boasts all 3 recently renovated washrooms, designed with both elegance and functionality in mind. The finished basement provides additional living space with a cozy second gas fireplace ideal for family movie nights or quiet retreats and adequate space for gym and office ideal for work-from-home lifestyles and personal wellness. Additional highlights include a 1.5-car garage, a wide driveway with ample parking. Conveniently located steps away from top-rated catholic and public schools, parks, scenic ravines, minutes to Highway 401, and a wide range of amenities. Dont miss this incredible opportunity to make this wonderful house your home! (id:50886)
RE/MAX Metropolis Realty
857 Traddles Avenue
Oshawa, Ontario
Beautifully updated 3-beds, 2-baths semi in a family-friendly Oshawa neighbourhood. Freshly painted, move-in ready, and filled with natural light from large windows. Bright, cozy layout with warm, welcoming vibes. Finished basement, 2nd kitchen, full bath, and 1 bed/rec room - ideal for in-laws or rental income. Private driveway, fenced yard. Close to schools, parks, Oshawa Centre, Walmart, transit, 401, and Ontario Tech/Durham College. (id:50886)
RE/MAX Premier Inc.
1906 - 57 St Joseph Street
Toronto, Ontario
In The Heart Of Downtown Toronto! No Obstruction And Lots Of Sunlight, Open Concept Layout, Modern Large Kitchen And Large Balcony. Ready To Call It Your Home! Stainless Steel Appliances And Large Washroom With Tub. Heart Of Downtown And Walking Distances To Everything You Need. Next Door To U Of T, Steps To Subway Stations, Shopping Street, Groceries, Coffee Shops, And Restaurants. (id:50886)
Homelife New World Realty Inc.
1508 - 203 College Street
Toronto, Ontario
Welcome to Theory Condos, a modern 4-year-old residence ideally located right next to the south entrance of the University of Toronto, just 200 meters from the bookstore and Bahen Centre. This bright and spacious 2-bedroom, 2-bathroom corner unit features a functional layout with 9-foot ceilings, wraparound windows offering unobstructed views of the CN Tower and city skyline, and large windows in both bedrooms. The sleek kitchen boasts stainless steel appliances, a quartz countertop, island with built-in microwave, and contemporary finishes throughout. Enjoy laminate flooring, rolling blinds, and unbeatable convenience with a Starbucks and convenience store on the ground floor. Just steps from U of T, subway and streetcar access, major hospitals, T&T Supermarket, Queen's Park, restaurants, and shops. (id:50886)
Homelife Landmark Realty Inc.
41 Boswell Avenue
Toronto, Ontario
Beautifully crafted 3+1 bedroom detached home located in the heart of Yorkville. This stunning property features a quartzite kitchen, a lower-level gym with full-height ceilings, and premium finishes throughout. The interior design blends white oak, quartzite, marble, and brass accents, all meticulously curated during a complete renovation. Tucked away on a quiet cul-de-sac, this home offers a perfect alternative to condo living, combining luxury, style, and comfort. Heated driveway and pathways add both practicality and charm to this remarkable residence. A true Yorkville masterpiece, it delivers a refined yet functional living space that defines modern sophistication. (id:50886)
Chestnut Park Real Estate Limited
147 Underhill Drive
Toronto, Ontario
Rare Opportunity in North Yorks Most Coveted Pocket!Welcome to 147 Underhill Avenue a solid 4-bedroom family home on an impressive 58 wide lot with an inground pool, nestled in a serene, tree-lined enclave just east of the DVP.Perfect for end-users, investors, or renovators, this home offers the flexibility to move in as-is or customize to your taste. Located minutes from the DVP, 401 & 404, with easy access to transit, top schools, parks, and trails.This is your chance to own in one of the most established and desirable neighbourhoods in the city. (id:50886)
Royal LePage Signature Realty
4 Whitaker Avenue
Toronto, Ontario
Great Condo Alternative Detached Home On A Quiet Cul-De-Sac In The Heart Of West King West. This Solid Brick Home Has Two Large Bedrooms, Two Bathrooms Great Floorplan, Nine-Foot Ceiling, Finished Basement, Laundry Room, Central Vacuum, And A Spacious Garage. Plenty Of Natural Light. Garage Roof Completely Redone To Support A Rooftop Deck. Enjoy The King West Neighbourhood Which Offers Some Of Toronto's Best Restaurants, Cafe's, Entertainment. Transit Around The Corner, A Short Ride To The Lake Shore Bike Path, Two-Minute Drive To The Gardner Express And Five Minutes To Union Station To Catch The Airport Shuttle. Move-In Ready. (id:50886)
Bosley Real Estate Ltd.
1703 - 18 Kenaston Gardens
Toronto, Ontario
Located in the upscale Bayview village area, this high floor suite offers stunning unobstructed panoramic views from the private balcony and the bedroom! Its open concept layout with large windows bathes the space in natural light. This spacious 720 sq ft suite is renovated with brand new laminate flooring, two brand new bathroom vanities, brand new stacked washer and dryer, new LED ceiling light fixtures, freshly painted walls, doors, baseboards and kitchen cabinets. Outstanding features include a kitchen with granite countertop, new faucet & brand new stainless steel fridge and stove, a large den enclosed with French doors offering versatility as a private home office or an occasional guest bedroom, two full baths, bedroom with ensuite bathroom. Enjoy incredible amenities, including indoor pool, exercise room, party room, billiard room, 24-hour concierge and ample underground visitor parking. Its unbeatable location offers unparalleled convenience of daily living - 2 minute walk to Bayview subway station, short walk to supermarket (Loblaws) & trendy Bayview Village shopping centre, restaurants, banks & Rean park. It is just minutes away from Highways 401 too! One parking and one locker are included! (id:50886)
Homelife Frontier Realty Inc.
51 Florence Park Road
Barrie, Ontario
Beautiful Well Maintained All Brick Raised Bungalow In Desirable Quiet Neighbourhood. Features 3+1 Bedroom, 3 Full Bathroom And Separate Entrance From Garage. Walk Out To Deck From Dining And Breakfast Area. Conveniently Located Close To Hwy 400, Schools, Shopping, Rec Center And Hiking Trails. Credit Check, Deposit, Employment Letter, References, Rental Application. Available Sept 1st. (id:50886)
Right At Home Realty Brokerage
481 Mill Park Drive
Kitchener, Ontario
One of the most desirable areas of Kitchener! This stunning custom built home is situated near the Grand River and walking trails. This home has been meticulously cared for and is an entertainer's paradise! Walk in through the gorgeous new front door into the bright freshly painted foyer. The beautiful staircase has just been renovated with rod iron spindles, hardwood landing and freshly stained. Venture through to the amazing gourmet dream kitchen featuring granite counters, beautiful cabinetry, with loads of built-ins. Large 20' window in kitchen (walkout) accesses the tiered canopied deck which has been freshly painted, Sit on the patio and enjoy the view of an amazing manicured private yard. The dining room has beautiful built in cabinetry, and gorgeous chandelier. Bamboo flooring accents the kitchen, foyer and one bedroom. The main floor has a lovely family room with wood burning fireplace, as well as a formal living room. There is a main floor laundry, as well a a 2 piece washroom. The second level boast a huge master bedroom, en suite and walk in closet. There are 2 other good sized bedrooms. The updated custom bathrooms feature custom cabinets, glass frameless shower, drop in tub, granite and quartz counters, porcelain floors and tons of storage. En suite has updated skylight as well. The basement has one bedroom and awaits your own design and finishing touches. Now the garage!!! Features include: Epoxy floor, hard wired heater, hard wired EV charger , Fan with lights, custom address sign, new exterior pot lights, garage door with direct drive opener. New furnace & central air 2023, 50 year shingles 2024, new eaves and facia 2024, new front door July 2025. (id:50886)
RE/MAX Real Estate Centre Inc.
47 Hawke Crescent
New Tecumseth, Ontario
Welcome to 47 Hawke Crescent in the thriving town of Tottenham, where you'll experience both luxury and comfort in this 4 + 1 bedroom, 4 bathroom detached home, just a short walk from local amenities, all while enjoying the charm of small-town living. This home boasts impeccable attention to detail, featuring hardwood floors, stainless steel appliances, coffered ceilings, pot lights, and more throughout. The spacious, bright kitchen is truly a standout, perfect for entertaining with a large island, quartz countertops, custom cabinetry, and additional high-end finishes. Step outside to the inviting backyard, complete with an interlocking patio, pergola, and garden. The fully finished basement offers ample space for a nanny or in-laws with a bedroom, eat-in kitchen, living room, and bathroom. A must see! (id:50886)
Homelife Maple Leaf Realty Ltd
20731 Concession 5 Road
South Glengarry, Ontario
Here is a unique opportunity in Eastern Ontario to own a federally inspected meat processing facility just minutes from the Quebec border! Not only does this stunning operation host a fully functional processing facility but there is also an expansive farm residence on site as well as two poultry barns, a shop, several storage buildings, and a grain storage facility all sitting on nearly 7 acres. The 6000sqft federally inspected meat processing plant was built in 2000 and is currently in operation. This building is set up with cooler rooms, cutting rooms, loading docks, offices, staff areas and more! It has potential to be converted to suit many other uses in the food industry outside of meat processing as well. The two 40' x 120' two-story poultry barns on the property are currently being used to raise ducks while the two large equipment storage buildings offer plenty of space to keep machinery out of the weather. The large farm house has been renovated over the years and has a large 3-car garage. Don't miss your chance to start or grow your business today! (id:50886)
RE/MAX Affiliates Marquis Ltd.
8 - 28 Valain Street
Alfred And Plantagenet, Ontario
CORNER UNIT....JUST MOVE IN! This immaculate corner unit condominium is move in ready with neutral colors, updated bathroom, updated light fixture and full of sunlight. With an open concept cathedral ceiling living area, you will have ample space to relax and enjoy the quietness of this dead end street. The kitchen has plenty of cabinets and counterspace with stainless steel appliances. There is two generous bedrooms with the primary having a balcony. The updated bathroom has a newly vanity, freshly painted and a convenient laundry area. The front balcony is large enough to enjoy those warm summer days. The condominium includes a storage shed and two convenient parking spaces. The common grounds are well maintained and landscaped with visitor parking area. Don't miss the opportunity to move in a small community with ample of amenities, and easy access to commute to Ottawa or Montreal. (id:50886)
Decoste Realty Inc.
811 Griffin Trail
Peterborough North, Ontario
Move-In Ready Home with Premium Features! This like-new home offers a spacious open floor plan with 4 generously sized bedrooms, 4 bathrooms, and an impressive array of features that set it apart from other new builds. The kitchen is a chef's dream, complete with quartz countertops, while the 9-foot main floor ceilings and natural oak stairs add an air of elegance throughout. Additional highlights include smooth ceilings, an insulated garage door, and a charming brick and stone exterior. Located in Peterborough's newest community on the city's edge, you'll enjoy easy access to amenities, scenic walking trails, and abundant natural beauty right outside your door! Note: Photos are from one year ago. (id:50886)
Keller Williams Community Real Estate
8814 County Rd 50 Road
Havelock-Belmont-Methuen, Ontario
100 Acres with Large Workshop, Solid Home & Endless Possibilities 8814 County Rd 50, HavelockAn incredible opportunity awaits on this sprawling 100-acre property just minutes from the town of Havelock. With a mix of open fields and mature forest, this versatile parcel offers a perfect balance of cleared land and wooded serenityideal for hobby farming, recreational use, or future development.The property features a large steel-structured workshop, perfect for equipment storage, projects, or business use. The solid home offers a functional layout with radiant in-floor heating throughout, main floor laundry, and a durable steel roof a great foundation to personalize and make your own.This home has great bones and loads of potential for renovation or expansion. Whether you're looking to build your dream country retreat, start a farm, or enjoy a private rural lifestyle, this property delivers space, functionality, and endless opportunity.Dont miss your chance to own a rare and versatile piece of land in a peaceful and accessible location. (id:50886)
Keller Williams Community Real Estate
10 Brownsville Court
Clarington, Ontario
Welcome to this county property that truly feels like home! This well-maintained, 4-bedroom residence with a backyard oasis, offers warmth, charm, and space for every stage of life, all within close distance to Hwy 401 and the town of Newcastle. From the moment you arrive, the large, inviting, covered front porch welcomes you in, or step inside through another convenient front entrance into the mudroom/coatroom, perfect for daily functionality. The updated, eat-in kitchen is the heart of the home, featuring quartz counters, stainless steel appliances, pot lighting, and a pantry closet, all overlooking the stunning backyard through a large bay window. A separate, formal dining room, with hardwood floors, crown moulding, and a two-way gas fireplace creates the perfect atmosphere for hosting. The family room shares the fireplace, offering another cozy spot with hardwood floors and a walk-out to the patio. A separate living room (or home office) with French doors, large windows, and crown moulding completes the main living space. You'll also find main floor laundry, interior garage access, and thoughtful design throughout the home. Upstairs, all four bedrooms have large closets, including the primary suite with two walk-in closets. The finished basement offers even more room to enjoy with a spacious recreation room, gas fireplace, laminate flooring, a 2-pc bath, an exercise room, and abundant storage space. The spotlight of the home - step outside to your private, backyard oasis featuring a gorgeous inground pool, lush perennial gardens, mature trees, gazebo for shade or relaxing, a patio for entertaining, and a separate fenced area with a shed, ideal for children or pets to play safely. With a large driveway offering ample parking and timeless curb appeal, this is more than a house, it's the kind of place you love coming home to. (id:50886)
Real Broker Ontario Ltd.
27 Cryderman Lane
Clarington, Ontario
Welcome to this 3-bedroom home, ideally located with quick and easy access to Hwy 401- perfect for commuters and families alike. Take a leisurely walk to the nearby park, complete with a splash pad, modern playground, and breathtaking views overlooking Lake Ontario. Enjoy peaceful strolls or energizing jogs along the scenic waterfront trails just minutes from your doorstep. As you enter the home, you're greeted by a foyer featuring tile flooring and a large closet. The main floor showcases an inviting open-concept layout, filled with natural light thanks to the abundance of large windows throughout. The heart of the home is the spacious kitchen, thoughtfully appointed with stylish shiplap backsplash, hardwood flooring, and a large breakfast bar, perfect for casual meals or entertaining guests. The kitchen overlooks the dining area, which also features hardwood floors and offers ample space for family gatherings. The bright and airy living room is a true standout, boasting two sets of sliding glass doors that open directly onto the fully fenced backyard, creating an indoor-outdoor living experience, as well as an electric fireplace with accent wall. Upstairs, you'll find three comfortable bedrooms and the convenience of a second-floor laundry room. The primary bedroom offers a private retreat with a walk-in closet and a 3-piece ensuite bathroom. The second and third bedrooms feature double closets and large windows for plenty of natural light. Unspoiled basement awaiting your finishing touches and includes a rough in for washroom. With its modern features, thoughtful layout, and unbeatable location close to parks, trails, and the 401, this home offers the perfect balance of comfort, style, and convenience. ** This is a linked property.** (id:50886)
Real Broker Ontario Ltd.
299 Ottawa Street N
Hamilton, Ontario
Mixed-Use Investment Property (Commercial/ Residential) in Hamiltons Crown Point Neighbourhood This renovated mixed-use building is located on Ottawa Street North, a well-known commercial and retail corridor in Hamilton. The property includes one commercial unit with a finished basement and two self-contained residential units, each with 2 bedrooms and 1 bathroom (built 2023). Both residential units have been fully renovated, including updated plumbing, electrical systems, new windows, flooring and feature new and separate furnaces for heating and cooling systems with individual gas and hydro meters. The commercial unit has also been renovated with separate meter and is currently leased. The roof was done in 2024, and stucco was applied to the exterior in 2025. The property is fully tenanted. NOI is around $85,000/ year Located in a high-traffic area, the property is in proximity to local shops, restaurants, walking distance to Walmart, public transit, and is within short driving distance to Highway 403, QEW, and Red Hill Valley Parkway. The location provides access to both neighbourhood amenities and regional transportation routes. (id:50886)
RE/MAX Success Realty
79 Padua Crescent
Hamilton, Ontario
Absolutely stunning & move-in ready! This beautifully upgraded 3 bedroom, 2.5 bathroom semi-detached home is nestled on an exclusive, family-friendly streetjust a short walk to the lake. From the moment you step inside, youll be impressed by the 10' ceilings, custom finishes, and thoughtful updates throughout. The main level features hand-scraped hardwood flooring, elegant marble tile, an inviting natural stone fireplace, and an open-concept layout perfect for entertaining. The chefs kitchen showcases granite countertops, a glass tile backsplash, California shutters, and pot lights, all blending luxury with functionality. Upstairs, enjoy newly installed laminate flooring in all bedrooms, freshly painted walls throughout the home, and updated lighting in every bathroom. The spacious primary suite boasts a spa-inspired 4-piece ensuite with a separate shower and a custom walk-in closet organizer. A convenient upper-level laundry room and two additional generously sized bedrooms complete the second floor. Professionally landscaped front and back yards offer the perfect balance of curb appeal and outdoor enjoyment - especially the luxurious hardscaped patio with gazebo. Parking for 4 with double garage and double driveway + visitor parking. This home combines designer-level finishes with modern comfort and its all just steps from scenic waterfront, Newport Yacht Club, trails and parks. A true gem in a sought-after neighborhood. (id:50886)
RE/MAX Twin City Realty Inc.
Keller Williams Complete Realty
450 Mary Street N
Gravenhurst, Ontario
This charming property boasts 3+1 cozy bedrooms and a wealth of updated features that make it the perfect home. The open concept main floor living, kitchen and dining areas seamlessly flow together to provide an ideal family experience. The main floor also boasts a separate laundry room with custom cabinetry. Additional backyard living space is created by a custom20 x 20 deck and 10 x 12 screened in gazebo. The sprawling fully fenced backyard is a beautiful combination of perennial gardens and well as a custom raised garden for your vegetables in addition to strawberry and raspberry patches. This home is a gem in the heart of Muskoka. Make this house our home and experience the comfort and convenience of living within a short walk to downtown Gravenhurst, Muskoka Wharf and Gull Lake Rotary Park. (id:50886)
Century 21 Leading Edge Realty Inc.
4 Langrell Avenue
Tillsonburg, Ontario
COME ON DOWN.....!! (The Price is Right!!) Showcasing this meticulously maintained Two Storey Home of your dreams situated in the sought after subdivision of Southridge at the North End of Tillsonburg. As you enter this miraculous home you are greeted with an abundance of natural sunlight gleaming off the beautiful ceramic floor alongside the most cozy modern décor you could possibly imagine. The main floor, with a surprising amount of space, features an open concept kitchen, dining and living room making it the perfect place to entertain guests, with patio sliding doors leading you to a fully fenced in backyard. The second floor boasts 3 bedrooms and two bathrooms including the Primary Bedroom with a Walk-in Closet, and ginormous privileged 4 Piece En-suite. The Basement is Finished with the potential to create more bedrooms for a growing family or to continue its use as an Office and/or Workout Room. Don't miss out on this Stunning Home close to all Amenities and easy access to the 401! This home could be yours, IF "THE PRICE IS RIGHT" (id:50886)
Coldwell Banker G.r. Paret Realty Limited Brokerage
42 Archer Way
Hamilton, Ontario
Pride of ownership and gorgeous curb appeal invite you in to see this custom built Losani 4 bdrm., 3 bathroom home in the quiet, family-friendly community, located between Rymal and Twenty Rd. near Ancaster & West Mountain. Just minutes from great schools & all the conveniences of Ancaster, shopping, golf, and transit routes as well as surrounded by scenic green space, making this Gem an ideal setting for families seeking both comfort and tranquility. Proudly cared for by the original owners, the home is truly turn-key. Step inside to find solid oak hardwood floors through much of the main & bedroom level, custom window treatments & California shutters. The bright and inviting Main level family room features a cozy gas fireplace, b/in surround sound which is open to the bright eat in kitchen with its sliding door walkout to the oversized deck & fenced backyard perfect for entertaining or enjoying quiet evenings outdoors while enjoying privacy and a peaceful outdoor retreat. Upstairs, double doors lead to a spacious primary suite, complete w/ a walk-in closet and updated ensuite boasting a stylish updated vanity, custom wall tiling, Jacuzzi tub and a separate shower. 3 additional well-sized bedrooms (1 used as TV room) and the four-piece bathroom provide ample room for growing families or guests. Many thoughtful updates & features; 200 amp electrical service, roof stripped & reshingled in 2018 w/ a 50-year transferable warranty. The extra-long interlock driveway accommodates up to four vehicles plus double garage w/ inside entry. Situated on a quiet, cul de sac, this property offers a safe and welcoming environment for children to play. As one of the few true four-bedroom homes in the neighbourhood, this property stands out as exceptional value in the area. With its quiet yet convenient locale, impeccably maintained condition, and timeless appeal, all thats left to do is move in and enjoy. (id:50886)
Royal LePage State Realty




