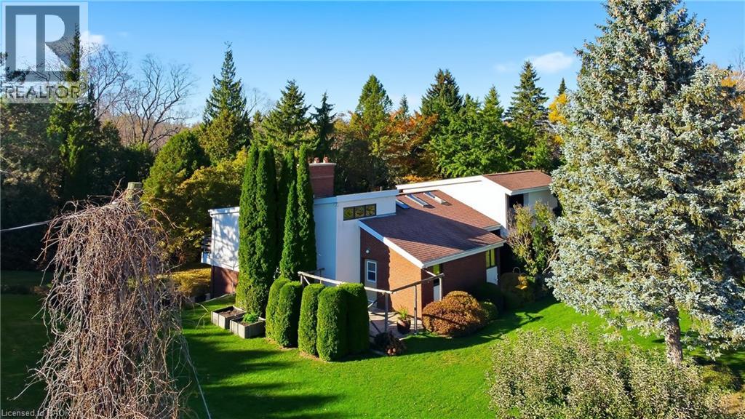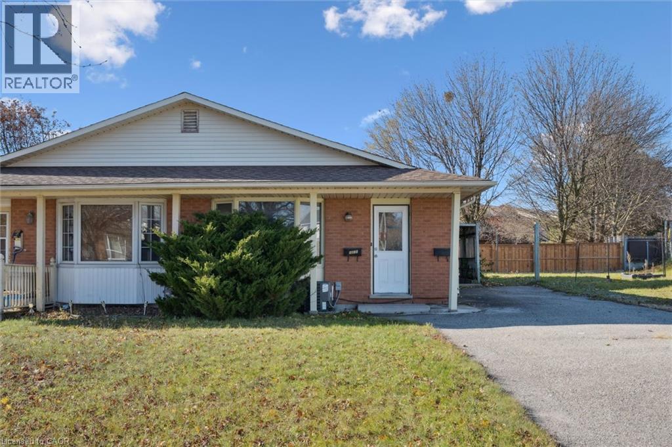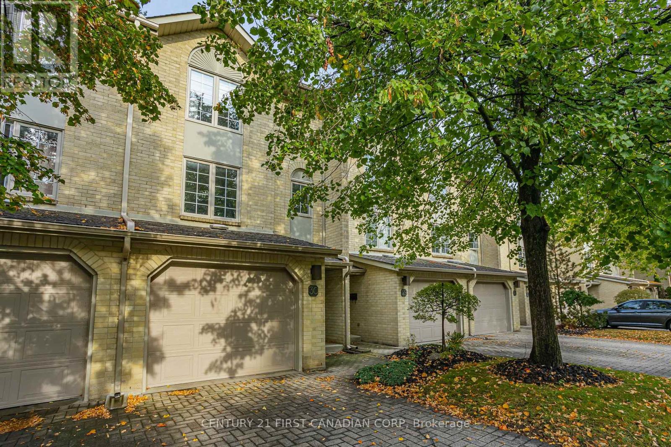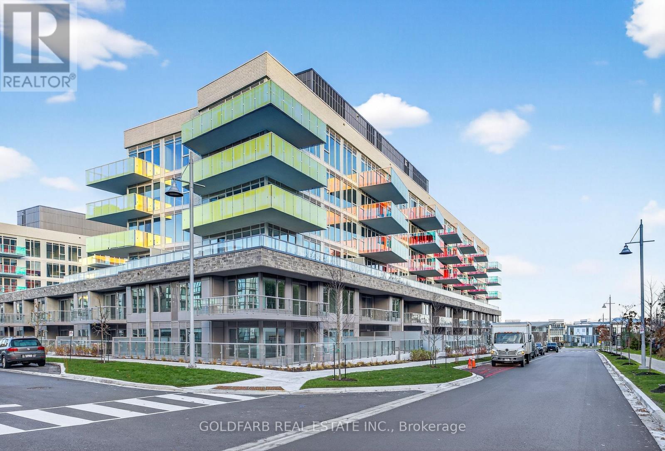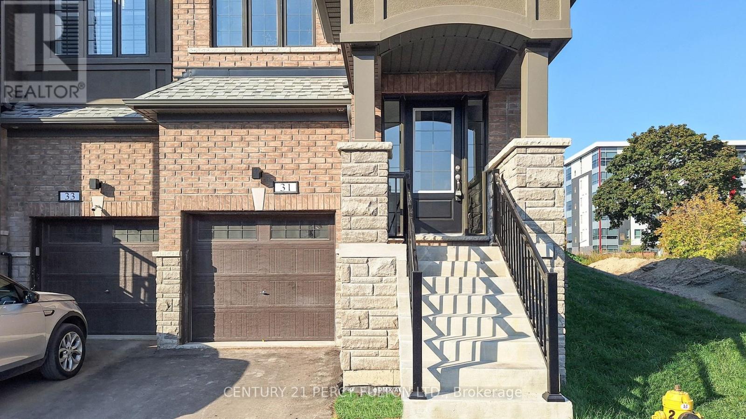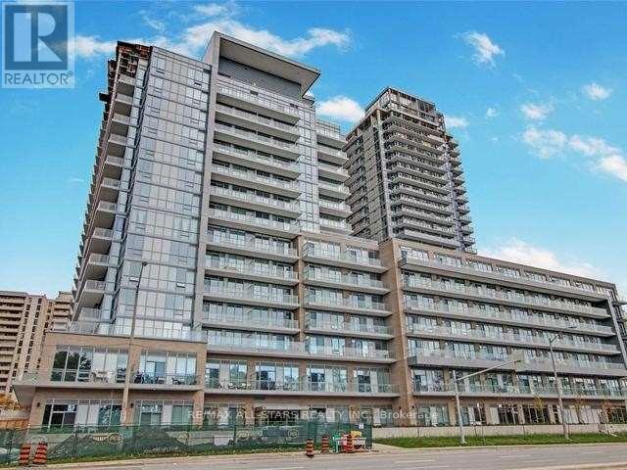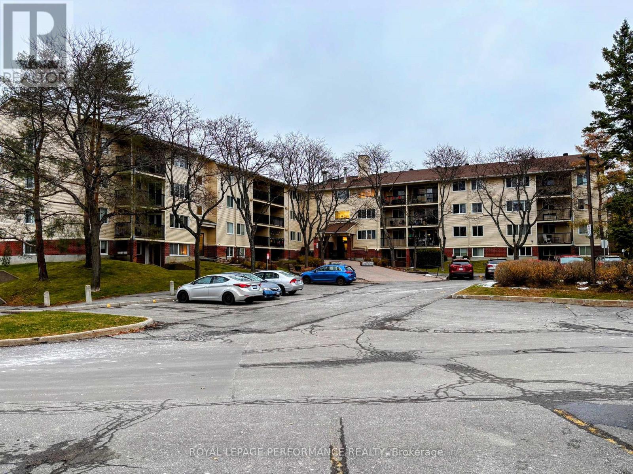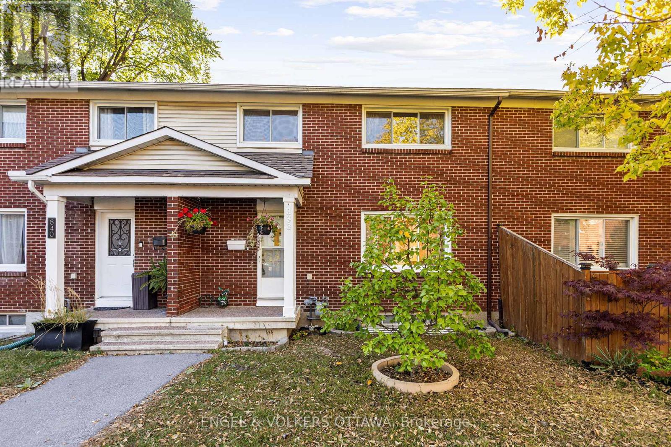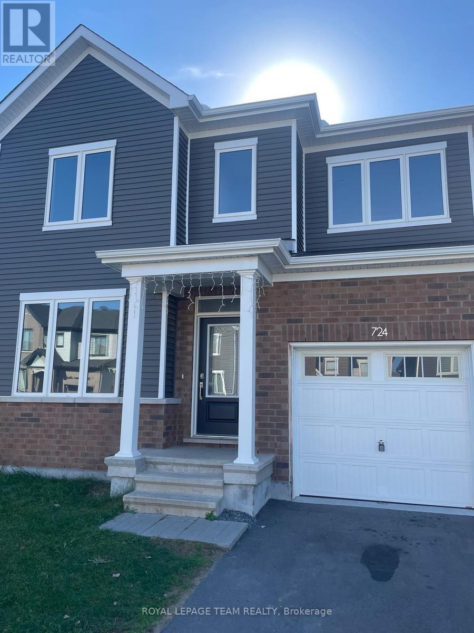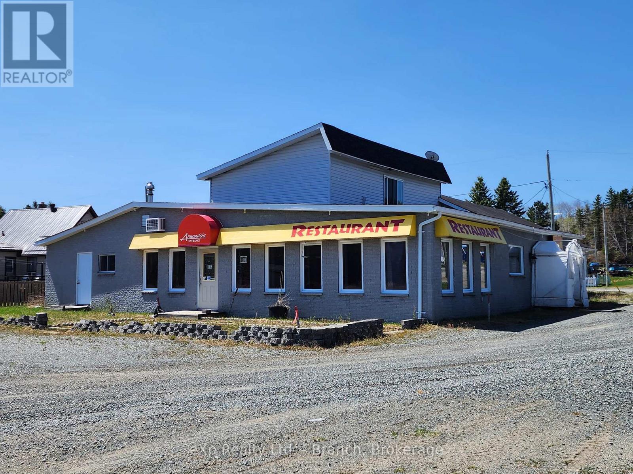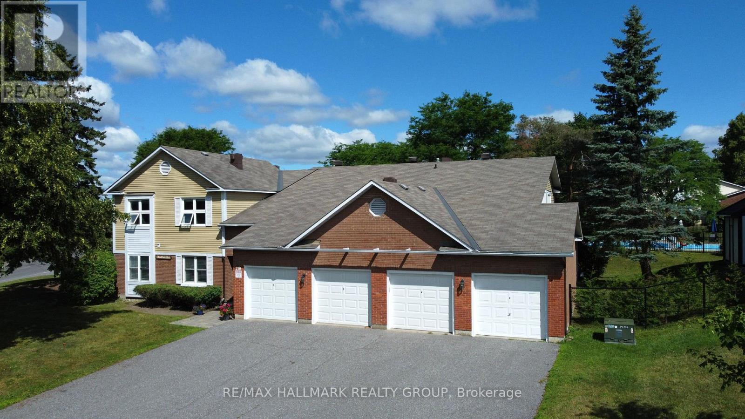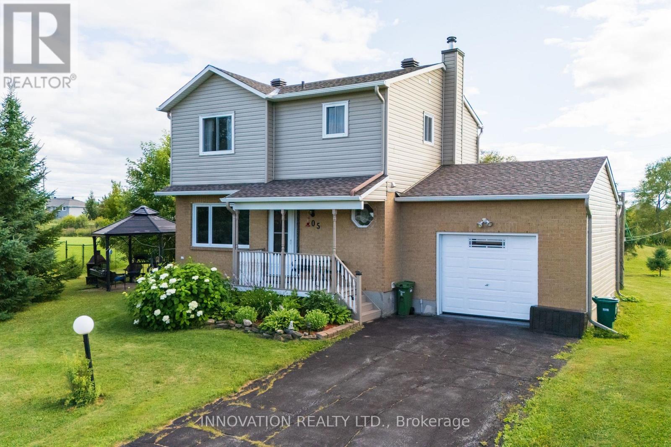164 Arthur Taylor Lane
Clarksburg, Ontario
Welcome to a custom-built home crafted to stand the test of time, set on approximately one acre with direct access to the Beaver River. With over 3,600 sq ft of finished living space and in-law suite potential, this property brings nature right to your doorstep. Watch swans, ducks, and deer pass by and enjoy the calming sound of flowing water from your own backyard. Perfect for outdoor enthusiasts, the river offers an ideal setting for kayaking, canoeing, or fishing just steps from your door. Inside, two fireplaces—one wood-burning and one propane—create warm, inviting spaces year-round, while a cedar-lined sauna adds a touch of luxury. Additional features include a Generac generator and cedar privacy fencing. Surrounded by conservation land and backing onto the Beaver River near the Mill Pond, this home offers exceptional privacy and tranquility. Garden lovers will appreciate the mature perennial landscaping—hostas, periwinkle, mums, daffodils, tulips, roses, and pachysandra—along with peach, apple, and pear trees that bring seasonal colour and fresh harvests. The property is also minutes from ski hills, scenic trails, and the Blue Mountain Village. This home is a rare opportunity to own a peaceful retreat—a place to slow down, connect with nature, and create lasting memories. (id:50886)
Exp Realty Of Canada Inc
501 Kingscourt Drive Unit# B
Waterloo, Ontario
Welcome home to this spacious 3+2 bedroom property featuring a separate entrance to a fully finished basement making it ideal for an in-law suite, multi-generational living, or an excellent setup for extended family. Located just a short walk to Conestoga Mall, transit, restaurants, and with quick access to Highway 7/8, this home with over 2000 sq ft of finished space offers outstanding convenience for any lifestyle. Whether you're a first-time buyer looking to offset your mortgage, an investor seeking strong rental returns, or a family needing flexible living arrangements, this property is a fantastic mortgage helper with good rental potential. The home is carpet-free, freshly painted, and move-in ready. The large pool-sized backyard provides excellent privacy—ideal for children, pets, and outdoor entertaining. Parking is a breeze with a driveway that accommodates up to 6 vehicles. (id:50886)
Realty Executives Edge Inc.
30 - 1399 Commissioners Road W
London South, Ontario
Welcome to 1399 Commissioners Road W., Unit 30, in the sought-after Byron neighbourhood of London. This three-storey townhome offers two spacious bedrooms, 1.5 bathrooms, and a single-car garage. The entry level features a versatile den or office space finished with luxury vinyl plank and provides access to a private patio through updated patio doors. The main floor showcases an open-concept design with hardwood flooring, a gas fireplace, and a private outdoor balcony space through updated patio doors off the living room. A central open staircase with a skylight from the third floor, combined with an abundance of windows throughout, fills the home with natural light. Upstairs, you'll find two generously sized bedrooms and a beautifully renovated three-piece bathroom completed with heated floors, tiled walls and floors, Grohe fixtures, and a 20 rainfall shower. The half bathroom on the main floor also includes Grohe fixtures and a gorgeous tile feature wall. The second and third floors are finished with hardwood, while the furnace room floor has been epoxied to match the luxury vinyl plank flooring. The home is further enhanced by an owned tankless water heater, increasing efficiency and comfort. The garage is finished with Gladiator Garage slat walls, baseboards, and an epoxy floor, offering excellent storage and durability. This condo community backs onto the Thames River and is just minutes on foot to Springbank Park and the heart of Byron, making it the perfect combination of nature, convenience, and lifestyle. (id:50886)
Century 21 First Canadian Corp
201 - 333 Sunseeker Avenue
Innisfil, Ontario
Live in Sunseeker - the Newest Community at Friday Harbour Resort! Experience the ultimate in modern resort living in this premium three-bedroom corner suite, perfectly positioned to capture sunlight from every angle. With west exposure and views overlooking the calming, treed Nature Preserve, this stunning residence features a wrap-around terrace that invites you to relax, entertain, and soak in the resort lifestyle. Key Highlights: Two side by side parking spots located on P1 - a rare and valuable feature! Exceptional efficiency and convenience: co-located with the elevator bank yet steps from the stairs, offering easy access to the second floor. Locker on the same floor, only 20 feet from your suite door. Ideal distance from the garbage chute - close enough for convenience, far enough for peace and quiet. Conveniences resulting in a highly sought after unit. Over $10,000 in builder upgrades including designer kitchen finishes, enhanced bathrooms, upgraded flooring, and custom closet organizers in the primary suite. What makes Sunseeker Special? Enjoy resort-style amenities that elevate everyday living: Infinity-edge outdoor pool; Hot tub; Two landscaped courtyards with BBQ, dining zones and lounging areas; Games room; golf simulator; theatre room; Two elegant event rooms; Pet spa; and a dedicated mailroom; A spectacular, welcoming main lobby - the vibrant hub of Sunseeker life. Steps to the Lake Club (gym, pool, hot tub, sauna, restaurant, activity room), Boardwalk restaurants, marina, Harbour Master, and beach. Welcome to the new era of luxury living at Friday Harbour Resort - where Lakeside-living, comfort, and community meet. High-speed Rogers Internet included. (id:50886)
Goldfarb Real Estate Inc.
31 Selfridge Way
Whitby, Ontario
Stunning BRAND NEW END UNIT Regent model on a premium 28 Ft wide fenced lot siding onto the Park that's soon to be completed offers approx. 2000 sf of brand new, never lived in living space in Whitby's vibrant Downtown neighbourhood, Just steps from the prestigious Trafalgar Castle School. & a few minutes to the 401. Designed with extra side windows for added natural light with privacy and style in mind, this home combines elegant finishes with a spacious open concept Layout complete with all s/s appliances, washer & dryer, hardwood floor's & CAC along with an upgraded 200 amp/service. The main floor showcases 9 ft smooth ceilings, upgraded flooring and a bright open-concept design perfect for both everyday living and entertaining. The modern kitchen features quartz countertops, stainless steel appliances, and a large island with designer lighting & seating for 4 creating the heart of the home that's absolutely wonderful for entertaining family & friends. Also included are a spacious balcony & deck along with the completed family room with a walkout to the full mostly fenced backyard. Upstairs, the primary suite features a spacious walk-in closet and a luxurious 5-piece ensuite with a frameless glass shower and double vanity with a private balcony, thoughtfully designed for comfort and With three bedrooms, three bathrooms, with a rare separate main floor den/office, this home combines function with comfort, Two-car parking with direct inside access into the home enhances everyday convenience. Enjoy peace of mind with a full Pre-Delivery Inspection (PDI) and coverage under the 7-Year Tarion New Home Warranty. With over $46,000.00 in builder upgrades and incentives, this move-in ready end unit home on a premium 28ft wide fenced lot siding onto the future park to be soon completed is located near schools, shops, parks, restaurants, downtown Whitby amenities and transit is in one of Whitby's most desirable communities. (id:50886)
Century 21 Percy Fulton Ltd.
116 - 52 Forest Manor Road E
Toronto, Ontario
Condo Living At Its Best. Access To Subway Line And TTC At Your Doorstep. Walk Out To Every Amenity From This Prime Location. 1+1 Bedroom Suite with 2 Bathrooms and a DEN with Sliding door. Can be used as separate room. 10Ft Ceilings, Modern Upgrades, Amazing Amenities Located On Site Include Concierge, Indoor Pool, Theatre Room, Lounge, Even A Yoga Room. With A Wide Variety Of Schools, Parks, Fairview Mall Etc. Includes 1 Parking and locker. (id:50886)
RE/MAX All-Stars Realty Inc.
112 - 6470 Bilberry Drive
Ottawa, Ontario
Move in 1 Bedroom, 1 bathroom condo. Open concept living room, dining room with plenty of natural light. Condo located on Bilberry Drive in the popular Convent Glen North area. The unit is on the main floor leading to a private outdoor patio seating area. Numerous recent updates includes, freshly painted throughout, new upgraded vinyl flooring and baseboards in LR, DR and bedroom. Building is well maintain by the condo corporation. There is a elevator leading to the third floor where the laundry room is located. Storage area inside the unit. Located close to transit, stores, nearby walking, cycling, cross-country ski trails, parks and close access to Highway. Perfect opportunity for first-time buyers or looking to downsize. (id:50886)
Royal LePage Performance Realty
838 Borthwick Avenue
Ottawa, Ontario
Discover this beautifully maintained and spacious 3-bedroom freehold townhome, featuring an excellent layout that maximizes comfort and functionality. The upgraded kitchen is equipped with high-end appliances, the sizeable living room is flooded with natural light, and the generously proportioned bedrooms offer ample space for family and guests. Out back, the private west-facing yard boasts a stamped concrete patio, perfect for entertaining and relaxing in style. The home has been meticulously occupied and maintained by long terms owners, and it features practical updates such as vinyl windows, electrical, plumbing, a newer roof, and a fully revamped kitchen. Located in an up-and-coming neighbourhood, this property offers tremendous potential for future growth. Conveniently close to excellent amenities, schools, parks, and transportation options, this townhome is an ideal choice for those seeking a move-in-ready freehold home with quality features at a reasonable price point. (id:50886)
Engel & Volkers Ottawa
724 Eminence Street
Ottawa, Ontario
Welcome to 724 Eminence St! This beautiful 2023 Caivan built home boasts 2,300 sq ft with 3 bedrooms, 2.5 baths, a finished basement rec room, private backyard, single-car garage + driveway. Enjoy modern upgrades throughout: 9 ceilings, hardwood floors, quartz countertops with tile backsplash, smooth ceilings, ceramic tile in kitchen/baths/foyer, and raised electrical for wall-mounted TV. Comes with stainless-steel appliances (fridge, stove, dishwasher, microwave, washer & dryer) plus a convenient 2nd-floor laundry room. Open-concept kitchen & great room are perfect for entertaining! Located in a quiet, family-friendly Barrhaven community - walking distance to parks & trails, and minutes to schools, shopping, restaurants, and Hwy 416. No pets preferred. No smoking. Tenant insurance is mandatory. (id:50886)
Royal LePage Team Realty
147 Government Road
Kirkland Lake, Ontario
Renovate to your liking! Surrounded by lakes and trails, on a just under 19 acres of land, and backing to the tail end of Larder Lake sits this property with a perfectly located business opportunity. The building features 4900 sq ft of dining space, bar area, a fully equipped kitchen,convenience store, and living space. The restaurant features a dining area with a cozy fireplace and allows a seating capacity of 120, and his/hers washrooms. The living area boasts an extra large master bedroom on the upper level with a loft area, 2 main floor bedrooms, dining/living room, eat-in kitchen, laundry room, jacuzzi room and large 5 piece bathroom. Start a business, and build on your own acreage. All kitchen equipment/supplies/appliances and dining furniture included with sale! (id:50886)
Exp Realty Ltd. - Branch
72 - 218 D Equestrian Drive
Ottawa, Ontario
Discover your dream home in this delightful 2-bedroom, 2-bath condo at 218D Equestrian Drive. Enjoy your morning coffee on the deck accessible via kitchen sliding glass doors with a view of the outdoor pool. Cozy up to the gas fireplace in the living room. The primary bedroom offers a walk-in closet and full ensuite bath, while guests appreciate the full main bath. With a garage and two driveway parking spots, convenience is key. Located in a friendly neighborhood, this condo provides easy access to shopping, schools, and public transit. (id:50886)
RE/MAX Hallmark Realty Group
105 Cricket Crescent
Ottawa, Ontario
Step into this beautifully maintained 3-bedroom home, where comfort and convenience meet quality living. Located in a serene, family-friendly neighborhood, this charming residence boasts an inviting, open layout filled with natural light that creates a warm, welcoming ambiance throughout. The spacious living room serves as the perfect spot to relax or entertain, while the adjoining updated kitchen is ideal for home cooking and family meals, this home is ideal for first-time homebuyers or growing families. An attached garage ensures ease of access and additional storage, while the large backyard offers endless possibilities whether you enjoy gardening, hosting gatherings, or simply having extra space to unwind outdoors. (New Furnace, New AC, New Hot water tank, New flooring) (id:50886)
Innovation Realty Ltd.

