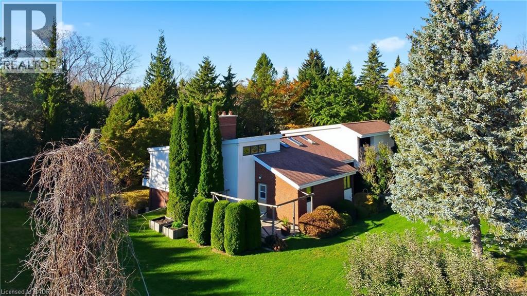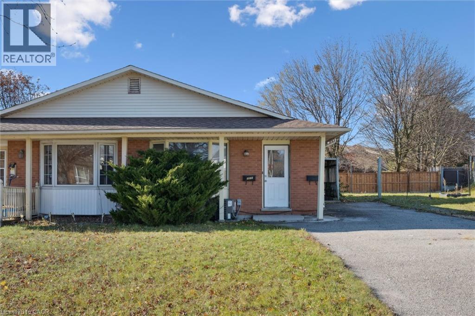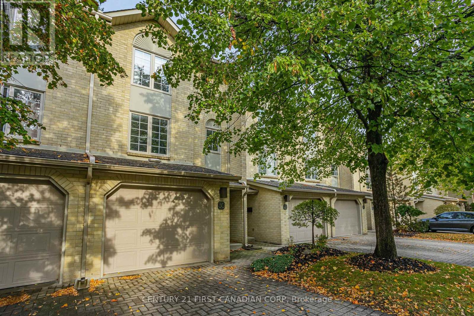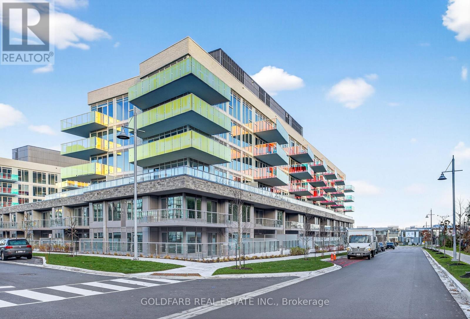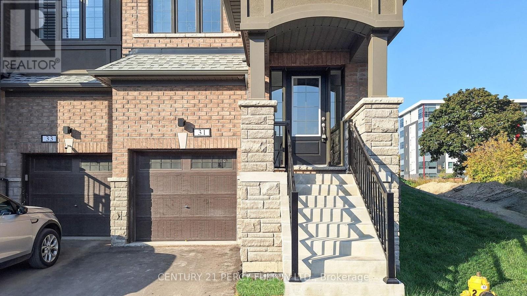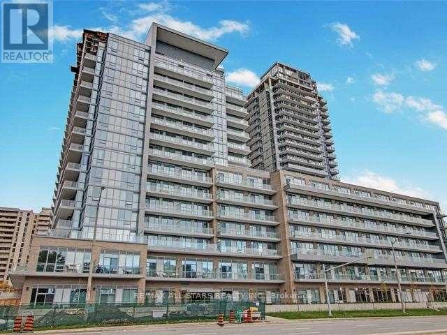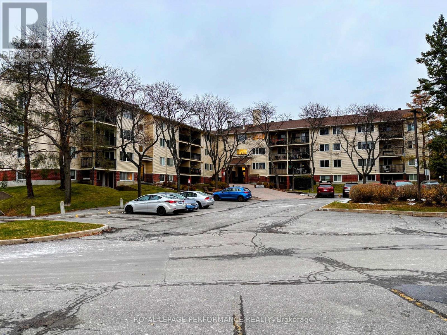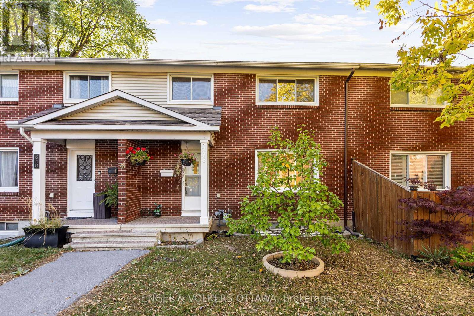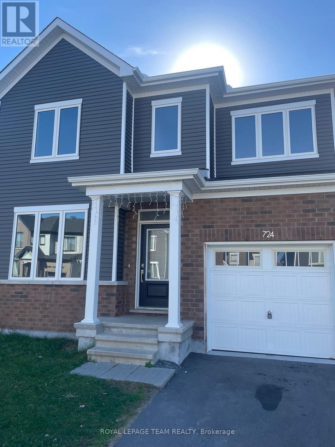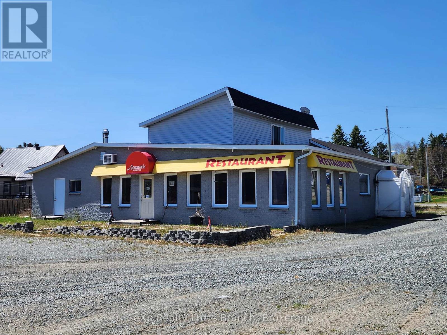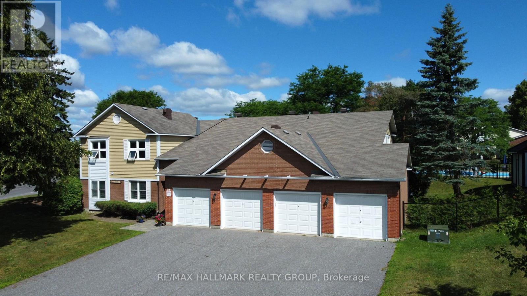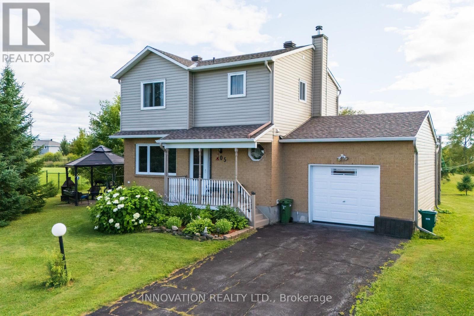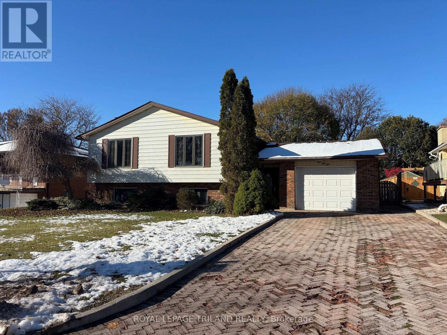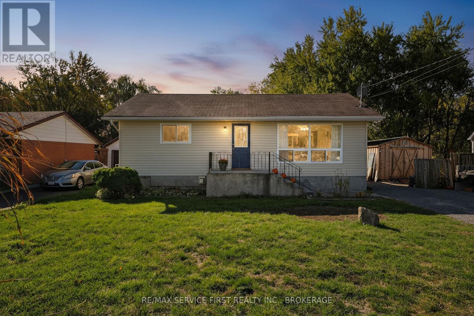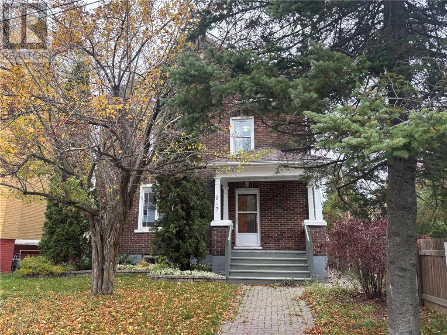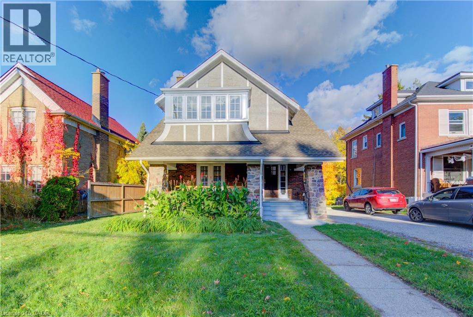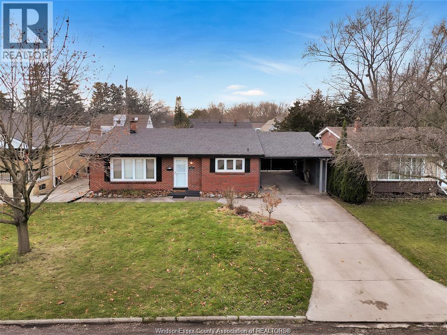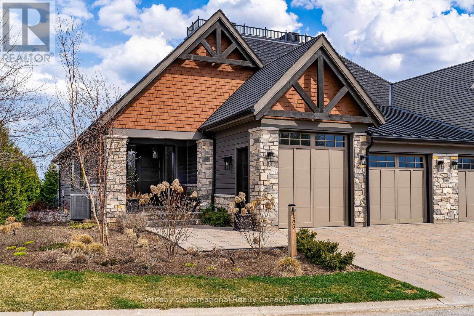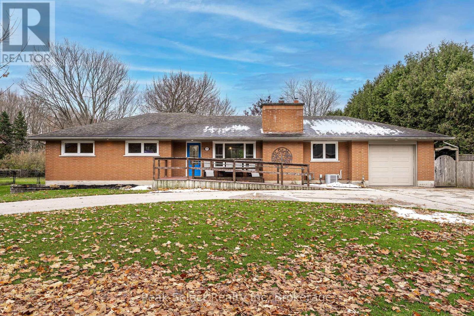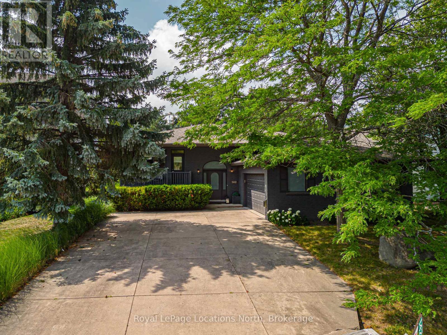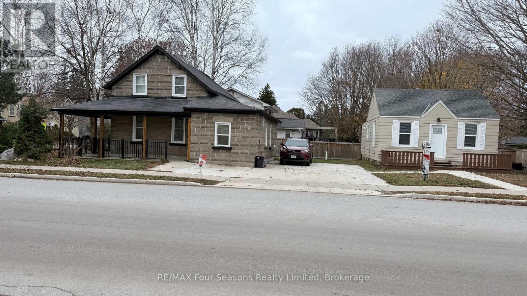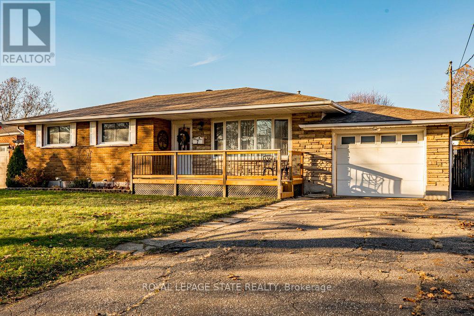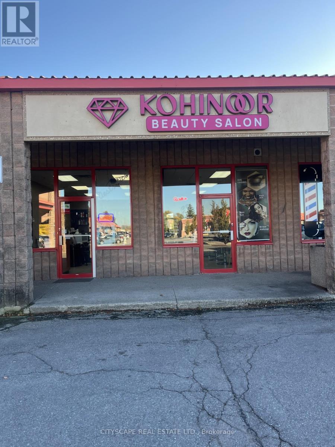164 Arthur Taylor Lane
Clarksburg, Ontario
Welcome to a custom-built home crafted to stand the test of time, set on approximately one acre with direct access to the Beaver River. With over 3,600 sq ft of finished living space and in-law suite potential, this property brings nature right to your doorstep. Watch swans, ducks, and deer pass by and enjoy the calming sound of flowing water from your own backyard. Perfect for outdoor enthusiasts, the river offers an ideal setting for kayaking, canoeing, or fishing just steps from your door. Inside, two fireplaces—one wood-burning and one propane—create warm, inviting spaces year-round, while a cedar-lined sauna adds a touch of luxury. Additional features include a Generac generator and cedar privacy fencing. Surrounded by conservation land and backing onto the Beaver River near the Mill Pond, this home offers exceptional privacy and tranquility. Garden lovers will appreciate the mature perennial landscaping—hostas, periwinkle, mums, daffodils, tulips, roses, and pachysandra—along with peach, apple, and pear trees that bring seasonal colour and fresh harvests. The property is also minutes from ski hills, scenic trails, and the Blue Mountain Village. This home is a rare opportunity to own a peaceful retreat—a place to slow down, connect with nature, and create lasting memories. (id:50886)
Exp Realty Of Canada Inc
501 Kingscourt Drive Unit# B
Waterloo, Ontario
Welcome home to this spacious 3+2 bedroom property featuring a separate entrance to a fully finished basement making it ideal for an in-law suite, multi-generational living, or an excellent setup for extended family. Located just a short walk to Conestoga Mall, transit, restaurants, and with quick access to Highway 7/8, this home with over 2000 sq ft of finished space offers outstanding convenience for any lifestyle. Whether you're a first-time buyer looking to offset your mortgage, an investor seeking strong rental returns, or a family needing flexible living arrangements, this property is a fantastic mortgage helper with good rental potential. The home is carpet-free, freshly painted, and move-in ready. The large pool-sized backyard provides excellent privacy—ideal for children, pets, and outdoor entertaining. Parking is a breeze with a driveway that accommodates up to 6 vehicles. (id:50886)
Realty Executives Edge Inc.
30 - 1399 Commissioners Road W
London South, Ontario
Welcome to 1399 Commissioners Road W., Unit 30, in the sought-after Byron neighbourhood of London. This three-storey townhome offers two spacious bedrooms, 1.5 bathrooms, and a single-car garage. The entry level features a versatile den or office space finished with luxury vinyl plank and provides access to a private patio through updated patio doors. The main floor showcases an open-concept design with hardwood flooring, a gas fireplace, and a private outdoor balcony space through updated patio doors off the living room. A central open staircase with a skylight from the third floor, combined with an abundance of windows throughout, fills the home with natural light. Upstairs, you'll find two generously sized bedrooms and a beautifully renovated three-piece bathroom completed with heated floors, tiled walls and floors, Grohe fixtures, and a 20 rainfall shower. The half bathroom on the main floor also includes Grohe fixtures and a gorgeous tile feature wall. The second and third floors are finished with hardwood, while the furnace room floor has been epoxied to match the luxury vinyl plank flooring. The home is further enhanced by an owned tankless water heater, increasing efficiency and comfort. The garage is finished with Gladiator Garage slat walls, baseboards, and an epoxy floor, offering excellent storage and durability. This condo community backs onto the Thames River and is just minutes on foot to Springbank Park and the heart of Byron, making it the perfect combination of nature, convenience, and lifestyle. (id:50886)
Century 21 First Canadian Corp
201 - 333 Sunseeker Avenue
Innisfil, Ontario
Live in Sunseeker - the Newest Community at Friday Harbour Resort! Experience the ultimate in modern resort living in this premium three-bedroom corner suite, perfectly positioned to capture sunlight from every angle. With west exposure and views overlooking the calming, treed Nature Preserve, this stunning residence features a wrap-around terrace that invites you to relax, entertain, and soak in the resort lifestyle. Key Highlights: Two side by side parking spots located on P1 - a rare and valuable feature! Exceptional efficiency and convenience: co-located with the elevator bank yet steps from the stairs, offering easy access to the second floor. Locker on the same floor, only 20 feet from your suite door. Ideal distance from the garbage chute - close enough for convenience, far enough for peace and quiet. Conveniences resulting in a highly sought after unit. Over $10,000 in builder upgrades including designer kitchen finishes, enhanced bathrooms, upgraded flooring, and custom closet organizers in the primary suite. What makes Sunseeker Special? Enjoy resort-style amenities that elevate everyday living: Infinity-edge outdoor pool; Hot tub; Two landscaped courtyards with BBQ, dining zones and lounging areas; Games room; golf simulator; theatre room; Two elegant event rooms; Pet spa; and a dedicated mailroom; A spectacular, welcoming main lobby - the vibrant hub of Sunseeker life. Steps to the Lake Club (gym, pool, hot tub, sauna, restaurant, activity room), Boardwalk restaurants, marina, Harbour Master, and beach. Welcome to the new era of luxury living at Friday Harbour Resort - where Lakeside-living, comfort, and community meet. High-speed Rogers Internet included. (id:50886)
Goldfarb Real Estate Inc.
31 Selfridge Way
Whitby, Ontario
Stunning BRAND NEW END UNIT Regent model on a premium 28 Ft wide fenced lot siding onto the Park that's soon to be completed offers approx. 2000 sf of brand new, never lived in living space in Whitby's vibrant Downtown neighbourhood, Just steps from the prestigious Trafalgar Castle School. & a few minutes to the 401. Designed with extra side windows for added natural light with privacy and style in mind, this home combines elegant finishes with a spacious open concept Layout complete with all s/s appliances, washer & dryer, hardwood floor's & CAC along with an upgraded 200 amp/service. The main floor showcases 9 ft smooth ceilings, upgraded flooring and a bright open-concept design perfect for both everyday living and entertaining. The modern kitchen features quartz countertops, stainless steel appliances, and a large island with designer lighting & seating for 4 creating the heart of the home that's absolutely wonderful for entertaining family & friends. Also included are a spacious balcony & deck along with the completed family room with a walkout to the full mostly fenced backyard. Upstairs, the primary suite features a spacious walk-in closet and a luxurious 5-piece ensuite with a frameless glass shower and double vanity with a private balcony, thoughtfully designed for comfort and With three bedrooms, three bathrooms, with a rare separate main floor den/office, this home combines function with comfort, Two-car parking with direct inside access into the home enhances everyday convenience. Enjoy peace of mind with a full Pre-Delivery Inspection (PDI) and coverage under the 7-Year Tarion New Home Warranty. With over $46,000.00 in builder upgrades and incentives, this move-in ready end unit home on a premium 28ft wide fenced lot siding onto the future park to be soon completed is located near schools, shops, parks, restaurants, downtown Whitby amenities and transit is in one of Whitby's most desirable communities. (id:50886)
Century 21 Percy Fulton Ltd.
116 - 52 Forest Manor Road E
Toronto, Ontario
Condo Living At Its Best. Access To Subway Line And TTC At Your Doorstep. Walk Out To Every Amenity From This Prime Location. 1+1 Bedroom Suite with 2 Bathrooms and a DEN with Sliding door. Can be used as separate room. 10Ft Ceilings, Modern Upgrades, Amazing Amenities Located On Site Include Concierge, Indoor Pool, Theatre Room, Lounge, Even A Yoga Room. With A Wide Variety Of Schools, Parks, Fairview Mall Etc. Includes 1 Parking and locker. (id:50886)
RE/MAX All-Stars Realty Inc.
112 - 6470 Bilberry Drive
Ottawa, Ontario
Move in 1 Bedroom, 1 bathroom condo. Open concept living room, dining room with plenty of natural light. Condo located on Bilberry Drive in the popular Convent Glen North area. The unit is on the main floor leading to a private outdoor patio seating area. Numerous recent updates includes, freshly painted throughout, new upgraded vinyl flooring and baseboards in LR, DR and bedroom. Building is well maintain by the condo corporation. There is a elevator leading to the third floor where the laundry room is located. Storage area inside the unit. Located close to transit, stores, nearby walking, cycling, cross-country ski trails, parks and close access to Highway. Perfect opportunity for first-time buyers or looking to downsize. (id:50886)
Royal LePage Performance Realty
838 Borthwick Avenue
Ottawa, Ontario
Discover this beautifully maintained and spacious 3-bedroom freehold townhome, featuring an excellent layout that maximizes comfort and functionality. The upgraded kitchen is equipped with high-end appliances, the sizeable living room is flooded with natural light, and the generously proportioned bedrooms offer ample space for family and guests. Out back, the private west-facing yard boasts a stamped concrete patio, perfect for entertaining and relaxing in style. The home has been meticulously occupied and maintained by long terms owners, and it features practical updates such as vinyl windows, electrical, plumbing, a newer roof, and a fully revamped kitchen. Located in an up-and-coming neighbourhood, this property offers tremendous potential for future growth. Conveniently close to excellent amenities, schools, parks, and transportation options, this townhome is an ideal choice for those seeking a move-in-ready freehold home with quality features at a reasonable price point. (id:50886)
Engel & Volkers Ottawa
724 Eminence Street
Ottawa, Ontario
Welcome to 724 Eminence St! This beautiful 2023 Caivan built home boasts 2,300 sq ft with 3 bedrooms, 2.5 baths, a finished basement rec room, private backyard, single-car garage + driveway. Enjoy modern upgrades throughout: 9 ceilings, hardwood floors, quartz countertops with tile backsplash, smooth ceilings, ceramic tile in kitchen/baths/foyer, and raised electrical for wall-mounted TV. Comes with stainless-steel appliances (fridge, stove, dishwasher, microwave, washer & dryer) plus a convenient 2nd-floor laundry room. Open-concept kitchen & great room are perfect for entertaining! Located in a quiet, family-friendly Barrhaven community - walking distance to parks & trails, and minutes to schools, shopping, restaurants, and Hwy 416. No pets preferred. No smoking. Tenant insurance is mandatory. (id:50886)
Royal LePage Team Realty
147 Government Road
Kirkland Lake, Ontario
Renovate to your liking! Surrounded by lakes and trails, on a just under 19 acres of land, and backing to the tail end of Larder Lake sits this property with a perfectly located business opportunity. The building features 4900 sq ft of dining space, bar area, a fully equipped kitchen,convenience store, and living space. The restaurant features a dining area with a cozy fireplace and allows a seating capacity of 120, and his/hers washrooms. The living area boasts an extra large master bedroom on the upper level with a loft area, 2 main floor bedrooms, dining/living room, eat-in kitchen, laundry room, jacuzzi room and large 5 piece bathroom. Start a business, and build on your own acreage. All kitchen equipment/supplies/appliances and dining furniture included with sale! (id:50886)
Exp Realty Ltd. - Branch
72 - 218 D Equestrian Drive
Ottawa, Ontario
Discover your dream home in this delightful 2-bedroom, 2-bath condo at 218D Equestrian Drive. Enjoy your morning coffee on the deck accessible via kitchen sliding glass doors with a view of the outdoor pool. Cozy up to the gas fireplace in the living room. The primary bedroom offers a walk-in closet and full ensuite bath, while guests appreciate the full main bath. With a garage and two driveway parking spots, convenience is key. Located in a friendly neighborhood, this condo provides easy access to shopping, schools, and public transit. (id:50886)
RE/MAX Hallmark Realty Group
105 Cricket Crescent
Ottawa, Ontario
Step into this beautifully maintained 3-bedroom home, where comfort and convenience meet quality living. Located in a serene, family-friendly neighborhood, this charming residence boasts an inviting, open layout filled with natural light that creates a warm, welcoming ambiance throughout. The spacious living room serves as the perfect spot to relax or entertain, while the adjoining updated kitchen is ideal for home cooking and family meals, this home is ideal for first-time homebuyers or growing families. An attached garage ensures ease of access and additional storage, while the large backyard offers endless possibilities whether you enjoy gardening, hosting gatherings, or simply having extra space to unwind outdoors. (New Furnace, New AC, New Hot water tank, New flooring) (id:50886)
Innovation Realty Ltd.
358 Helen Drive
Strathroy-Caradoc, Ontario
Spacious raised bungalow in a desirable area of STRATHROY, close to parks, shopping, and the hospital. This spacious home features newer flooring on most of both levels and has seen plenty of fresh paint. The main floor offers a generous living and dining area, three comfortable bedrooms, and two full bathrooms including a 3-piece ensuite. The primary bedroom also features a walkout to a wood balcony overlooking the large, fully fenced yard. The lower level includes a spacious family room with a brick wood-burning fireplace and Murphy bed, a games room with wet bar, and a convenient 2-piece bath. Many windows have been updated, including good-sized ones in the lower level. The single-car attached garage provides inside entry to the foyer, and the oversized driveway easily fits four or more vehicles. Appliances are included. Brand new furnace and central air as of Nov. 24/25 (id:50886)
Royal LePage Triland Realty
3007 Princess Street
Kingston, Ontario
Charming Home on a Deep Private Lot! Welcome to this inviting 2+1 bedroom home, perfectly situated on a beautiful 310-ft deep, fenced lot with mature gardens and a tranquil creek running along the back. Offering comfort, character, and practical updates, this home is ideal for those who value nature, privacy, and charm. The main floor features include an open concept design with a cozy great room overlooking the kitchen, 2 bedrooms, each with ceiling fans for added comfort, a tiled 4-piece bathroom, Hardwood floors throughout the main living areas, with tiled foyer and back landing. A finished basement with additional bedroom, a spacious recreation room with a large natural gas fireplace that efficiently heats both the lower and main levels, and a Laundry/utility room. The Exterior of this home is sure to please with a deck boasting a steel-roofed pergola adorned with mature vines plus an open-face pergola (13'5" 15'10"), perfect for outdoor entertaining. Two sheds perfect for storage or the hobbyist. Organic gardens filled with perennials, shrubs, and flowers and a Fire pit area (wood included). This property blends rustic charm with modern practicality...ideal for gardeners, hobbyists, or anyone seeking a home just minutes from amenities. (id:50886)
RE/MAX Service First Realty Inc.
217 Lansdowne
Sudbury, Ontario
Welcome in to this Uptwon property full of character and warmth. This spacious home has retained its charm with features that you won't find in todays modern homes. Upon entering you are greeted by a beautiful staircase with hardwood floors and beautify mouldings. The main floor has a modern kitchen with separate family and dining rooms all separated by beautiful glass French doors. The second floor has 4 large bedrooms with a bonus 3rd level loft area that can be used for recreation or as a 5 bedroom. The detached garage is also perfect for storage or parking. This is in a prime location, close to anything you may need. (id:50886)
Real Broker Ontario Ltd
86 Albert Street
Waterloo, Ontario
Welcome to 86 Albert Street – A Rare Opportunity in the Heart of Waterloo! Discover the potential of this charming home located in the prestigious Albert-MacGregor Heritage Conservation District. Offering over 2300+ finished square feet across three and a half levels, this property blends timeless character with modern versatility. Original features such as thin plank hardwood flooring, wide wood baseboards, and French doors add warmth and charm, while the loft-style upper level and high basement ceilings provide unique and functional living spaces. Currently configured as two separate three-bedroom units, each with recently renewed, City-approved rental licenses and in-suite laundry, this home has the potential to generate an impressive $64,800 in gross annual income. A simple removal of one wall on the main floor easily converts the home back to a spacious single-family residence. Situated just steps from Uptown Waterloo, Waterloo Park, and within walking distance to Wilfrid Laurier University and the University of Waterloo, this location offers unmatched convenience. Enjoy easy access to vibrant shops, restaurants, cafes, and nightlife – perfect for those who appreciate urban living. Whether you're a first-time buyer seeking a mortgage helper, a multi-generational household, a university or tech professional, a parent investing in housing for university-bound children, or an investor looking for strong rental returns, this property checks all the boxes. Don't miss out on this exceptional opportunity – contact your REALTOR® today to schedule a private showing! (id:50886)
Royal LePage Wolle Realty
3175 Virginia Park Avenue
Windsor, Ontario
Well maintained, renovated back split 3-level full brick house in highly desirable South Windsor. Main level offers open concept living & dining room with updated large kitchen with stainless steel appliances, 3 Bedrooms, full bath and laundry . Rentable lower level offers large family room, one bedroom, 2nd full bath, 2nd laundry and 2nd kitchen, Private exterior grade entrance, Large carport. Concrete Driveway. Patio Section w/canopy, shed, landscaped & fully fenced, High rank Massey Secondary & Central Elementary Schools, CLOSE TO MALL/MAJOR STORES, PARKS/WALKING TRAILS, HIGHWAYS, ST CLAIR COLLEGE, UNI. OF WINDSOR, USA BORDER/BRIDGE/TUNNEL AND MUCH MORE. CALL L/S FOR PRIVATE SHOWING (id:50886)
Request Realty Inc.
155 Georgian Bay Lane
Blue Mountains, Ontario
Experience elevated golf-course living in this exquisitely crafted 3600+ finished sq ft luxury residence overlooking premiere fairways and surrounded by lush, manicured landscaping. From the moment you arrive this home sets a new standard in refined elegance.Step inside to a bright, open-concept layout where high-end finishes and custom details shine. The chef's kitchen is a standout, featuring a large island with seating and top-tier built-in Wolf appliances-perfect for both everyday living and elevated entertaining. The adjoining great room with soaring ceilings and a floor to ceiling stone fireplace frames breathtaking views and opens to a sprawling stone patio with a custom hot tub and panoramic golf-course vistas.The main-floor primary suite is a serene retreat with a spa-inspired 5-piece ensuite-glass shower, freestanding tub, built-in bench-and a generous walk-in closet. A second bedroom (or office) , 2 piece powder, stylish mudroom with laundry and direct access to the fully drywalled/painted double car garage with EV Charger and garden door adds main-floor convenience.The lower level impresses with a large recreation space, complete with a wet bar, entertainment zone, and a glass-enclosed wine room. A gym (or third bedroom), luxury 4-piece bath, and ample storage further enhance this level. Positioned within one of the area's most coveted golf communities. A rare opportunity to own a luxury home that blends resort-style living, modern comfort, and an unbeatable golf-course setting. Some furnishings in media have been updated. (id:50886)
Sotheby's International Realty Canada
474 Rogers Avenue
St. Marys, Ontario
Welcome to 474 Rogers Ave. in the beautiful Stonetown known as St. Marys, ON. Built in 1965, this bungalow situated on a double-wide lot is located in an established east-end neighbourhood of 50s, 60s & 70's homes. The "long, low ranch-style" house was all the rage at the time, and this home doesn't disappoint with 1688.37 sq. feet of main floor space as well as a finished basement with 1341.51 sq. feet of interior space. Noteworthy attributes of this property include a small basketball court in the backyard, as well as a ramp at the front entrance allowing for wheelchair accessibility and a completely accessible bedroom suite with Ensuite bathroom that features a roll-in shower and wheelchair accessible sink. A large renovated kitchen with a custom hand-made wood island serves as the heart of the home, having ample room to move around with cupboard and counter space to spare. A full finished basement hosts a recreation room, an office and a den, offering more living space to expand. The lot itself is an oversized 100' x 150', offering abundant room to fit a pool with still more leeway to lay a vegetable garden, small greenhouse, storage shed or playground equipment. Turn the existing garage into a drive-through and build a larger one behind. The possibilities are endless. A short walk takes you down the street to Sparling Bush, with trails leading to a naturalized area with native species, or walk the peaceful roads of the St. Marys Cemetery where Canada's 9th Prime Minister Arthur Meighen is buried. The other direction takes you to St. Marys DCVI and a short few blocks beyond that is Little Falls Public Elementary School and the St. Marys Pyramid Recreation Centre. A great neighbourhood to raise a family or retire in - be sure to visit 474 Rogers and see all it has to offer. of (id:50886)
Peak Select Realty Inc
142 Brooker Boulevard
Blue Mountains, Ontario
In the Heart of Blue Mountain, A Chalet Retreat for All Seasons! Welcome to your dream escape in the heart of Blue Mountain, perfectly tailored for ski and recreation enthusiasts. Just minutes from the Village at Blue, world-class ski hills, golf and a short drive to Georgian Bays beaches and the charming towns of Collingwood and Thornbury, this home offers the ultimate four-season lifestyle. This tastefully decorated 4-bedroom residence blends ski chalet charm with modern comfort. The open-concept kitchen, dining, and living area anchored by a cozy gas fireplace offers a seamless flow for entertaining, with a walk-out to the front porch, a chef's kitchen featuring a large island perfect for gatherings and a walkout to the spacious back deck with hot tub, setting the stage for après-ski evenings or summer nights under the stars. A private, treed, fully fenced backyard and irrigation system make outdoor living easy and inviting. The main floor features a serene primary suite with a luxurious ensuite and walk-in closet, while the lower level is designed for entertaining with a generous family room, cozy gas fireplace and three additional bedrooms including a secondary primary suite with ensuite perfect for hosting family and friends. With a double garage, timeless design and location on a quiet, sought-after street, this home is more than a getaway its a lifestyle. (id:50886)
Royal LePage Locations North
557 Catherine Street
Saugeen Shores, Ontario
New Price, New Updates! Two homes! Live In One, Rent Out The Other! Sounds like a win-win! Renovated Investment Opportunity 557 Catherine Street, Port Elgin. Investment potential at this exceptional property featuring a renovated main home, and a 4 season cottage dwelling that was moved to this property and placed on its foundation with permitting in place; in the heart of Port Elgin. The main home has been transformed from the studs out, with a thoughtful design throughout. With 4 (2+2) bedrooms and 2 bathrooms, this home has a sleek kitchen with great appliances, and a bright and airy living space perfect for families or professionals. Almost all details have been updated including flooring ensuring a low-maintenance investment for years to come. Adding to the property's income potential is the secondary dwelling a 2-bedroom, 1-bath Accessory Residential Unit (ARU). Kitchen was just updated with new cupboards and more. Ideal for tenants, or short-term rentals, this well-appointed unit is a stand alone 4 season cottage. Situated within walking distance to St. Josephs Elementary and Saugeen Central schools, this prime location appeals to families and tenants alike as there is access to many opportunities just down the street for those working families. Enjoy a leisurely stroll to downtown Port Elgin for local shops, dining, and amenities, or take a quick bike ride to the stunning shores of Lake Huron to catch one of the areas iconic sunsets. Whether you're looking to generate rental income or secure a multi-family investment, 557 Catherine Street delivers unmatched value with two updated rental units in a sought-after location. Don't miss this opportunity, call today to arrange a viewing and explore the potential of this versatile Port Elgin property. Listing photos are not current - taken immediately following the renovations. Be sure to check out the video walkthrough and updated photos. (id:50886)
RE/MAX Four Seasons Realty Limited
7 Prince Charles Drive
St. Catharines, Ontario
Welcome to 7 Prince Charles Drive, a beautifully updated 3+1 bedroom, 2 bathroom bungalow that blends modern comfort with timeless character in one of the area's most desirable neighbourhoods. From the moment you step inside, the home feels bright and inviting, with an open flow that connects the main living spaces and creates an effortless sense of warmth.The living and dining areas are generously sized and filled with natural light, making them perfect for both relaxed evenings and lively gatherings. The kitchen has been thoughtfully refreshed, offering clean lines, functional workspace, and a layout that suits both everyday cooking and entertaining. Throughout the main level,the hardwood flooring adds continuity and elegance, enhancing the home's welcoming atmosphere. A fully finished basement offers in-law potential and extends the possibilities of the property, providing comfortable accommodation for extended family, private guest quarters, or potential rental income. The bathrooms have been tastefully modernized, showcasing a contemporary aesthetic and smart use of space.Outdoors, the home opens onto a spacious backyard that feels like a private retreat.A generous patio creates an ideal setting for summer dining, weekend relaxation, or hosting friends, while the deep lot offers ample room for gardening, play, or future enhancements. Set on a sought-after street, the property combines tranquility with convenience, placing parks, schools, transit, and neighbourhood amenities just moments away. With its thoughtful updates, flexible layout, and inviting outdoor spaces, 7 Prince Charles Drive delivers a rare opportunity to enjoy comfort, style,and exceptional location in one appealing package. (id:50886)
Royal LePage State Realty
1070 Stone Church Road E
Hamilton, Ontario
Well Established Beauty Salon In Business For 25 Years With A Steady Long Time Repeat And Loyal Clientele. Turn Key Opportunity In A Great Hamilton Location In A Very Busy Plaza. Perfect For New Owner Starting Out Or Adding Another Location For An Existing Business. Comes Fully Equipped As A Hair/Nails/Aesthetics Salon With A Large Functional Floor Plan Including Reception/Waiting Area, 2 Spa Pedicure Chairs, 5 Hair Stations, 1 Waxing room, 1 fascial Room Fully Equipped, Manicure Station, Two Shampoo Sink Stations,1 Washroom And Storage Room (id:50886)
Cityscape Real Estate Ltd.
8 Sylvia Crescent
Hamilton, Ontario
Welcome to this charming 1 3/4 -storey, three-bedroom, two-bath home in a choice and sought-after Rosedale locale. Lovingly maintained inside and out, it sits on a beautiful lot surrounded by lush, mature gardens that create a peaceful outdoor retreat. Inside, warm hardwood floors flow through most of the main living areas, complementing the bright oak kitchen with a peninsula for added prep space and generous storage. A Primary bedroom on the main level plus 2 well sized on the upper level include good closet space . The lower level has great in-law potential with a separate side entrance, the large Rec Room, a 3 pc bath, laundry and a stove hookup. With solid bones and classic features, this home invites you to add your own style and updates. A detached garage with a workbench adds extra convenience and workspace. A wonderful opportunity in a desirable community. (id:50886)
Royal LePage State Realty

