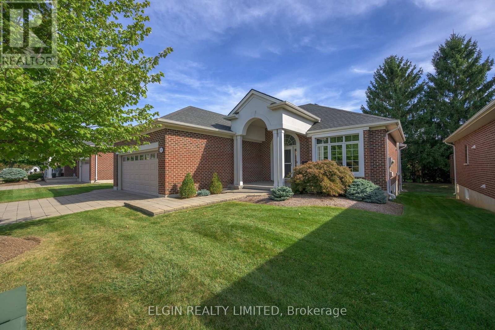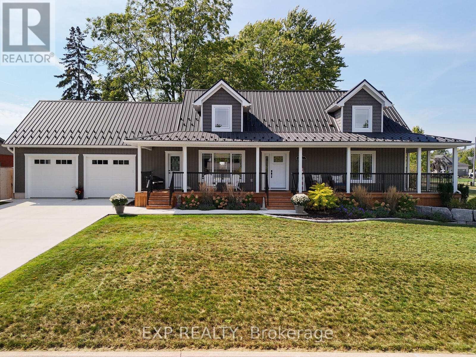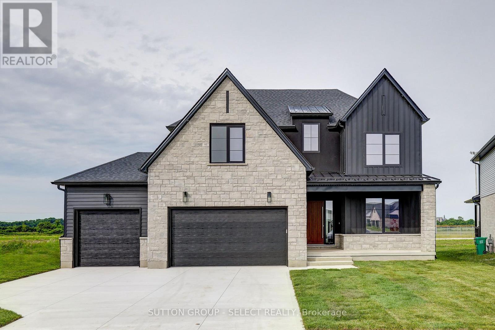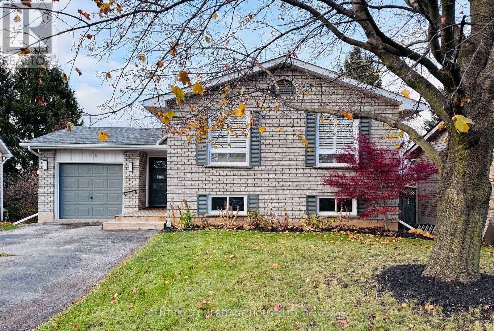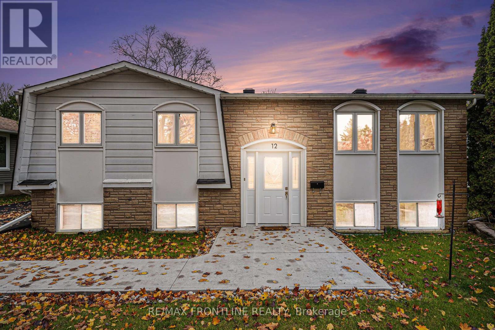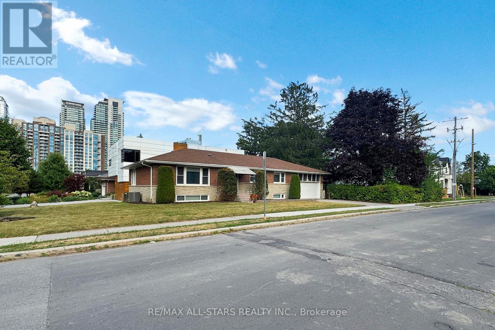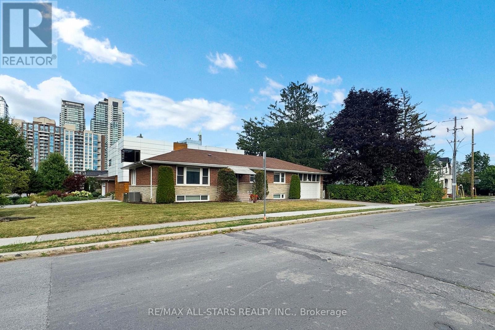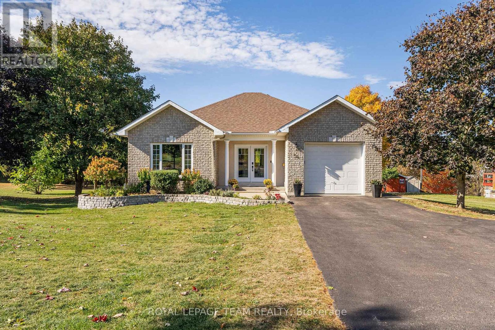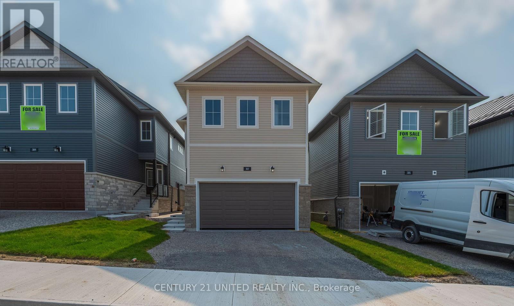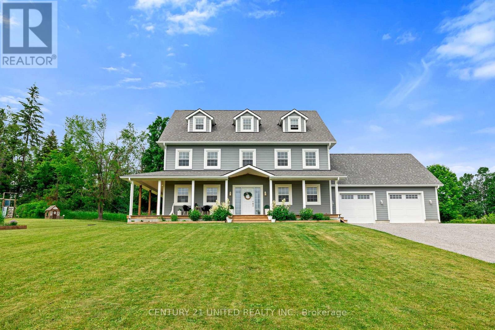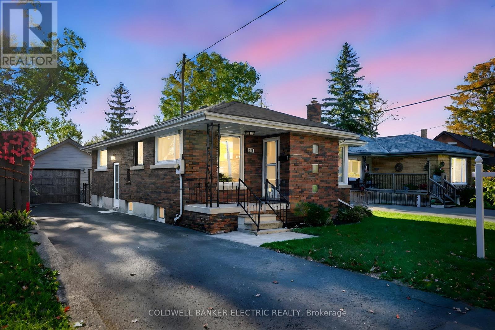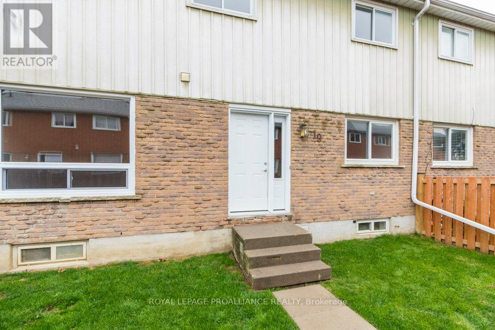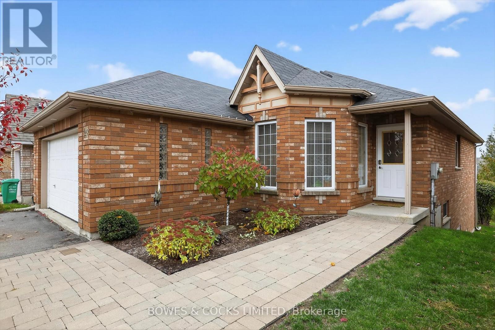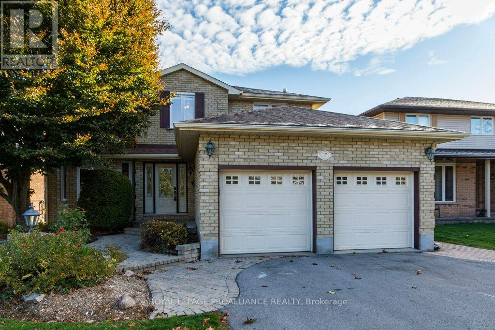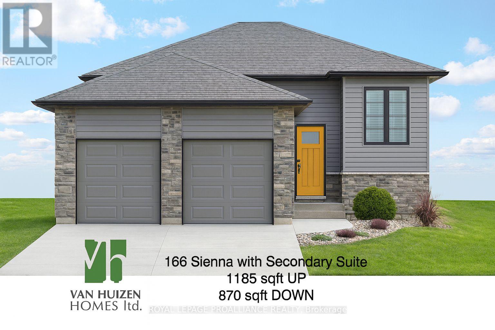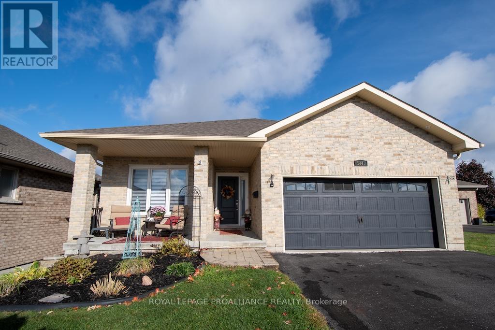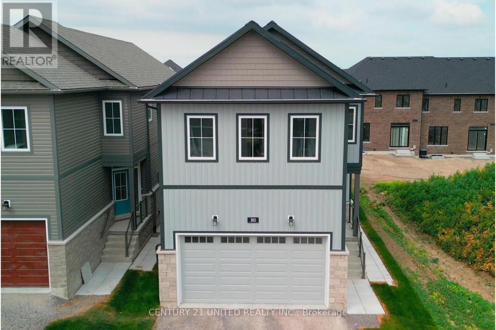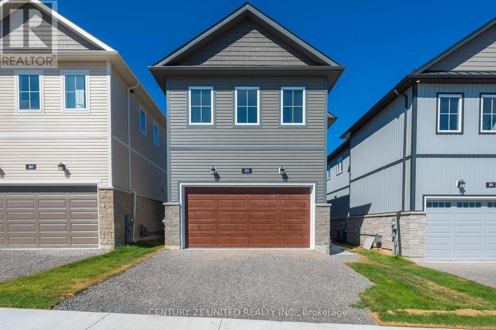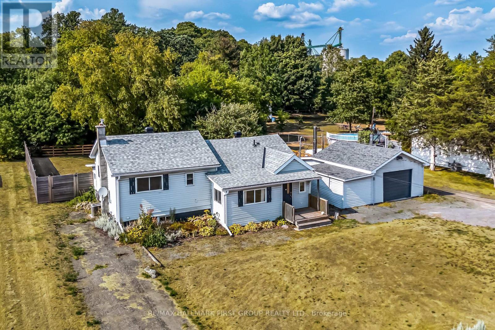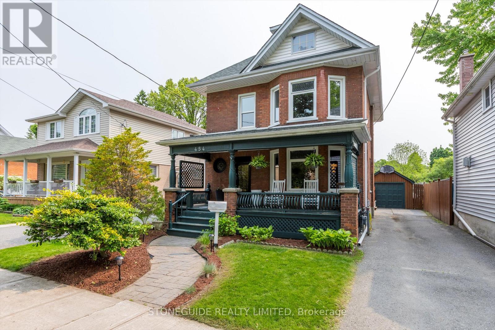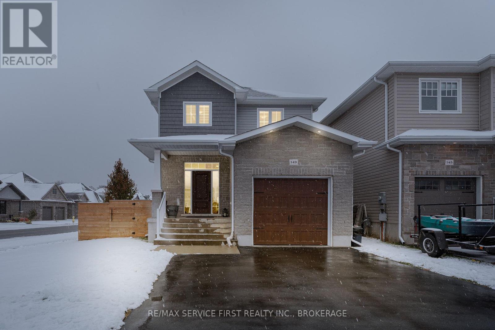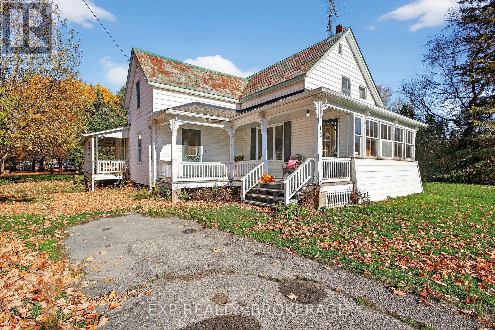45 - 101 Southgate Parkway
St. Thomas, Ontario
Welcome to Unit 45 - 101 Southgate Parkway, a beautifully maintained bungalow-style condo in the sought-after Wyndfield Ridge community of St. Thomas. As one of the largest units in the complex, this 3-bedroom, 2.5-bathroom home offers spacious, low-maintenance living in a quiet, well-kept neighbourhood. The main floor features an open-concept layout with vaulted ceilings and a gas fireplace in the living room. The kitchen flows into a semi-formal dining area, with patio doors leading to a private covered deck perfect for outdoor relaxation. You'll also find main floor laundry, a 2-car garage with epoxy floor with inside entry, and a primary bedroom with a private ensuite. The finished lower level adds a large family room with a second gas fireplace, a third bedroom, full bath, and a versatile den for hobbies or a home office. Enjoy easy access to parks, trails, shopping, and all nearby amenities in this desirable neighbourhood. Don't miss this opportunity schedule your private showing today! (id:50886)
Elgin Realty Limited
14 William Street
Tillsonburg, Ontario
This beautifully designed 2-storey home, built in 2023, sits on a desirable corner lot and offers exceptional curb appeal and modern style. With over 3,000 sq. ft of finished living space, it features 5 spacious bedrooms and 4 bathrooms, including a peaceful primary suite with a private 3-piece ensuite. Two bedrooms are located on the main floor, while the finished basement provides flexible space ideal for a home theatre, gym, or playroom. A second separate basement entry from the garage would be perfect for a granny suite or rental income possibilities. The stylish kitchen is a standout, complete with granite countertops, a gas stove, fridge, microwave. Additional upgrades include a soft water system with reverse osmosis, tankless hot water heater, custom closet organizers, and a large 2-car garage with convenient basement access. The fully fenced backyard is perfect for entertaining, featuring a cement patio, wooden deck, and a 10x12 shed with hydro. Outdoor upgrades continue with a concrete driveway and walkways, a charming pergola, an upgraded wraparound porch with handrails, and professional landscaping that enhances the property's beauty year-round. Located in the heart of Tillsonburg, this home is just minutes from parks, schools, and shopping. With it's friendly atmosphere and relaxed pace of life, Tillsonburg offers the perfect setting for families, retirees, or anyone seeking the warmth of small-town living. (id:50886)
Exp Realty
5 Sycamore Road
Southwold, Ontario
Just built in the desirable neighborhood of Talbot Ville Meadows. This elevation features generous stone detail, a high peaked roofline, and a 3.5 car garage. Located on a 140-foot-deep lot, backing onto open space. This 4-bedroom new build has 2855 sq ft of beautifully finished living space. The main floor has 9ft ceilings with large picture windows throughout. A mudroom off the garage that provides ample storage. An oversized office with double glass doors at the front entry. Custom cabinetry in the kitchen with quartz countertops & backsplash and a walk-in pantry. The large living room has a feature fireplace, anchored by 2 arched built-in cabinets. The upper floor has laundry with storage and folding counter, 9 ft ceilings, and walk-in closets in every bedroom. The primary bedroom offers a beautiful ensuite with a large walk-in double shower and a freestanding tub. Second bedroom also offers its own full ensuite. Superior design & quality built by Millstone Homes of London. (id:50886)
Sutton Group - Select Realty
45 Latzer Crescent
Brantford, Ontario
Welcome to 45 Latzer Crescent, located in Brantford's beautiful and sought-after North End. This move-in ready home sits on a quiet, mature lot offering exceptional privacy - perfect for families looking for more space in a prime location. Close to all major amenities, golf courses, and highway access, this is one you won't want to miss! Featuring 3+2 bedrooms, 1.5 bathrooms, and a bright, spacious layout, this home shows true pride of ownership throughout. The inviting entryway offers a coat closet, built-in bench, and storage. Just up a few steps, you'll find the stunning living area and a recently renovated kitchen showcasing white shaker-style cabinetry, stainless steel appliances, a custom oversized island, coffee bar, subway tile backsplash, under-cabinet lighting, granite countertops, and a gas stove. The open-concept main level is complete with new hardwood flooring, recessed lighting, and stylish new fixtures. The upper level includes three spacious bedrooms, including the primary suite, and a beautifully updated 4-piece bathroom featuring granite counters, wainscotting, and a spa-inspired design. A few steps down from the main entry, the on-ground lower level offers sliding patio door access to the backyard and includes a cozy family room, two additional bedrooms, a bathroom, and a laundry area-providing flexibility for guests, teens, or a home office setup. Step outside to enjoy the large backyard, complete with a wooden deck, concrete patio, and lush mature trees, creating a perfect private retreat for entertaining or relaxing. With a new roof (2025) and countless updates throughout, 45 Latzer Crescent truly checks all the boxes - space, style, and a fantastic North End location. (id:50886)
Century 21 Heritage House Ltd
149 Tweedsmuir Avenue West
Chatham, Ontario
Move in before the holidays! This charming and updated 3-bedroom, 1-bath, 1.5-storey home is located in a desirable southside neighbourhood, just steps from parks, schools, shopping, and more. Thoughtfully updated throughout, this home features a new furnace (2025), brand-new windows on both the main and upper levels, new flooring, fresh paint, modern light fixtures, and new carpeting in the bedrooms. The functional layout includes one bedroom on the main floor—perfect for convenience or guests—and two additional bedrooms upstairs. The unfinished basement provides ample storage or potential for future development, while the deep backyard offers generous space for outdoor living, gardening, or play. A perfect blend of updates, comfort, and location. (id:50886)
Match Realty Inc.
12 Morgan Avenue
Perth, Ontario
Nestled in a friendly, walkable subdivision just outside of town, this three-bedroom bungalow offers the perfect blend of comfort, convenience, and community. Families will love being close to parks, schools, and local amenities - while still enjoying a quiet, established neighbourhood feel. Inside, the home features a bright layout centered around an impressive new kitchen with quartz countertops - the true heart of the home. It is a short walk to your large deck, Perfect for entertaining. Other updates include refreshed vinyl flooring, new lighting, improved insulation, exterior foundation waterproofing, and a newly paved laneway. The landscaping has also been thoughtfully improved, adding to the home's welcoming curb appeal.If you've been searching for an affordable, move-in-ready home in a great area where kids can bike, play, and grow up with good neighbours - this is the one to see. (id:50886)
RE/MAX Frontline Realty
105 Betty Ann Drive
Toronto, Ontario
For Sale - 105 Betty Ann Drive, Toronto (Willowdale West)Detached Bungalow | 50' x 135' Lot | 2-Car Built-In Garage + Private DriveBeautifully maintained detached bungalow situated in the highly sought-after Willowdale West neighbourhood. This spacious home features three finished levels, including a fully equipped lower level with a private side entrance-ideal for extended family or multi-generational living.Main LevelOpen-concept living and dining area with recessed lightingModern kitchen with stainless steel appliances and ample cabinetryExpansive windows providing abundant natural lightFour well-proportioned bedrooms and four updated bathroomsLower LevelSeparate side entrance with concrete walk-out to the backyardTwo distinct living areas suitable for in-laws, guests, or rental potentialThree additional bedrooms plus a large recreation areaShared laundry facilitiesFeatures & Upgrades200 AMP electrical service and updated mechanical systemsHard-wired smoke detectors and security systemBuilt-in 2-car garage with direct interior accessPrivate driveway accommodating up to four vehiclesSouth-facing backyard with landscaped gardensUpdated exterior stonework and newly renovated front stepsLocation HighlightsIdeally located in Toronto's Willowdale West community, within walking distance to Edithvale Park & Community Centre, top-rated schools, and TTC subway. Minutes to Yonge Street's shops, restaurants, and amenities. Easy access to Highway 401 and Allen Road. A perfect combination of comfort, functionality, and convenience in one of Toronto's one of the most desirable residential areas. (id:50886)
RE/MAX All-Stars Realty Inc.
105 Betty Ann Drive
Toronto, Ontario
For Sale - 105 Betty Ann Drive, Toronto (Willowdale West)Detached Bungalow | 50' x 135' Lot | 2-Car Built-In Garage + Private DriveBeautifully maintained detached bungalow situated in the highly sought-after Willowdale West neighbourhood. This spacious home features three finished levels, including a fully equipped lower level with a private side entrance-ideal for extended family or multi-generational living.Main LevelOpen-concept living and dining area with recessed lightingModern kitchen with stainless steel appliances and ample cabinetryExpansive windows providing abundant natural lightFour well-proportioned bedrooms and four updated bathroomsLower LevelSeparate side entrance with concrete walk-out to the backyardTwo distinct living areas suitable for in-laws, guests, or rental potentialThree additional bedrooms plus a large recreation areaShared laundry facilitiesFeatures & Upgrades200 AMP electrical service and updated mechanical systemsHard-wired smoke detectors and security systemBuilt-in 2-car garage with direct interior accessPrivate driveway accommodating up to four vehiclesSouth-facing backyard with landscaped gardensUpdated exterior stonework and newly renovated front stepsLocation HighlightsIdeally located in Toronto's Willowdale West community, within walking distance to Edithvale Park & Community Centre, top-rated schools, and TTC subway. Minutes to Yonge Street's shops, restaurants, and amenities. Easy access to Highway 401 and Allen Road. A perfect combination of comfort, functionality, and convenience in one of Toronto's one of the most desirable residential areas. (id:50886)
RE/MAX All-Stars Realty Inc.
230 Opeongo Road
Renfrew, Ontario
Discover the epitome of sophistication in this executive bungalow located in the charming town of Renfrew. Designed to offer an unparalleled lifestyle, this property seamlessly blends luxury, privacy, and natural beauty. The homes layout is thoughtfully crafted to maximize natural light, with morning sun illuminating the living spaces and the backyard basking in afternoon sunlight, making every corner feel warm and inviting. Inside, the home boasts three spacious bedrooms and two full bathrooms, with the primary suite featuring a walk-in closet so well-designed, even Maria Kondo would be impressed. The bright white kitchen features quartz counter tops and provides ample storage, an office nook & additional seating. Step outside onto the expansive rear deck, accessible from both the kitchen and the primary bedroom, and take in the breathtaking landscape views. The lower level provides additional living space, a small gym, a bar, and a walkout to the incredible outdoor space. The backyard is a private oasis featuring a sparkling in-ground saltwater pool, surrounded by meticulous landscaping. Adjacent to the pool, you'll find your own apple orchard, where deer often wander by, occasionally nibbling on the fruit, adding a touch of natures wonder to your everyday life. Mature trees provide additional shade and privacy. The hot tub offers a perfect sanctuary for unwinding after a long day. Backing onto Smiths Creek, this property immerses you in the peaceful sounds of nature. The town of Renfrew offers many recreational programs and clubs. Renfrew is located approximately 45 minutes from Ottawa, the nations capital. (id:50886)
Royal LePage Team Realty
5 Mackenzie John Crescent
Brighton, Ontario
The Brighton Meadows Subdivision is officially open and Diamond Homes is offering high quality custom homes. This hickory model is on display to view options for pre-construction homes. Showcasing ceramic floors, 2 natural gas fireplaces, maple staircase, 9 Foot patio door. Spectacular kitchen w/ quartz countertops, cabinets to ceiling with crown moulding, under valence lighting, pot drawers, island with overhang for seating. Other popular features include primary suite with ensuite bath (glass and tile shower), walk-in closet, spectacular main floor laundry room off mudroom. Forced air natural gas, central air, HRV. Many options and plans available for 2024 closings! Walk-out and premium lots available! Perfectly located walking distance to Presquile Park. 10 minutes or less to 401, shopping, and schools. An hour from the GTA. **EXTRAS** Development Directions - Main St south on Ontario St, right turn on Raglan, right into development on Clayton John (id:50886)
Royal LePage Proalliance Realty
307 Mullighan Gardens
Peterborough, Ontario
Wow! Incredible opportunity to own a new home with a legal ready secondary-unit! 307 Mullighan Gardens is a brand new build by Dietrich Homes that has been created with the modern living in mind. Featuring a stunning open concept kitchen, expansive windows throughout and a main floor walk-out balcony. 4 bedrooms on the second level, primary bedroom having a 5-piece ensuite, walk in closet, and a walk-out balcony. All second floor bedrooms offering either an ensuite or semi ensuite! A full, finished basement with a legal ready secondary-unit with it's own full kitchen, 1 bedroom, 1 bathroom and living space. This home has been built to industry-leading energy efficiency and construction quality standards by Ontario Home Builder of the Year, Dietrich Homes. A short walk to the Trans Canada Trail, short drive to all the amenities that Peterborough has to offer, including Peterborough's Regional Hospital. This home will impress you first with its finishing details, and then back it up with practical design that makes everyday life easier. Fully covered under the Tarion New Home Warranty. Come experience the new standard of quality builds by Dietrich Homes! (id:50886)
Century 21 United Realty Inc.
187 Kildeer Lane
Selwyn, Ontario
Experience rural living at its finest in this professionally custom-built 2019 modern farmhouse. Over 3,000 sq ft of quality craftsmanship situated on 3 acres of land in the sought-after Windward Sands waterfront community along Pigeon Lake. This expansive home features 5 bedrooms plus a den & 3.5 bathrooms. The center of the home features a remarkable 4 storey oak staircase & offers plenty of natural light throughout. Enjoy cooking in chef-inspired kitchen with gas range, farmhouse sink, wine fridge, granite countertops, & soft-close custom cabinetry. Host family gatherings indoors in the open concept layout or outdoors on the fully covered wrap around deck. Upstairs the primary suite includes a spa-style ensuite with dual shower heads, double vanity, & private balcony where you can watch the sunrise with a cup of coffee. The third floor is equipped with an in-law suite with 1 bedroom, office, full bath & additional private living quarters. The lower level features a den, natural gas furnace & awaits your final touches. The low maintenance exterior is covered in quality Hardie Board siding, has an ICF foundation & offers a 30' x 26' garage with oversized 8' x 9' doors. Keep your family & pets safe in the fully fenced yard with a private gate. Take part in the exclusive Windward Sands community with lake access, boat launch, 2 waterfront parks with paddle boards & beach. Community events include a Canada Day celebration with fireworks, annual corn roast, potlucks & a shared library - all for just $100/year (or $250/year with dock). Create lasting memories on your own private piece of land with the privilege of waterfront community living. Only 1.5hr from the GTA and 20 minutes to Peterborough. (id:50886)
Century 21 United Realty Inc.
193 Benson Avenue
Peterborough, Ontario
This bungalow is truly unlike the rest! Step inside to discover a beautifully renovated kitchen featuring a massive island with breakfast bar, granite countertops, modern light fixtures, pot lights, and an abundance of cabinetry-good luck filling them all! If you can believe it the kitchen still has room for a bistro table, the perfect spot to enjoy a quiet coffee with a good friend.The open-concept design flows effortlessly into a bright dining area and a cozy living room with custom-built bookshelves-ideal for curling up with a good book as we head into Winter. The main floor bathroom has been tastefully updated with a modern vanity and fixtures. Both upstairs bedrooms feature huge windows and hardwood flooring.Downstairs, the finished lower level provides even more living space, highlighted by an additional bedroom, a 3-piece bathroom, a huge rec room, laundry room, cold cellar, and ample storage. With a separate entrance, there's great potential for an in-law suite in the future.As you head outside, you'll find that this property is designed to be enjoyed all year long. The detached garage not only offers a workshop area for winter projects and parking during the colder months-it also transforms into the ultimate summer hangout. Its large barn-style door opens to a covered porch area, perfect for next summer's poolside bar or change room, overlooking the 32 ft x 15 ft inground pool with a stamped concrete surround.Nestled on a quiet, tree-lined street within walking distance to schools, parks, and local amenities, this home is easy to fall in love with-comfortable through every season and ready for you to make it your own. Extras: Pool professionally opened and closed. Furnace (2025) Hot Water Tank (2025) (id:50886)
Coldwell Banker Electric Realty
19 - 15 Tracey Park Drive
Belleville, Ontario
Welcome to this bright and spacious three-bedroom, two-bathroom condo, fully renovated from top to bottom in Belleville's sought-after West End. Offering modern style, low-maintenance living, and excellent value, this home is ideal for first-time buyers, downsizers, or anyone seeking an easy, affordable lifestyle. The kitchen is bright and completed with a new fridge and stove, while a brand-new washer and dryer are located in the laundry room, conveniently situated in the basement. Enjoy the comfort of two bathrooms and three well-sized bedrooms, along with a fenced front yard with gated entry -perfect for a bit of outdoor space and privacy. With grass cutting and snow removal included, you'll love the simplicity of condo living that lets you come and go with ease. Located close to schools, bus routes, shopping, and major access ramps, this beautifully renovated condo blends comfort, convenience, and affordability. Fully renovated, turn-key, and ready to move in -easy living starts here! (id:50886)
Royal LePage Proalliance Realty
148 Haden Avenue
Peterborough, Ontario
Nestled in a desirable North End neighbourhood, this tidy and well-maintained bungalow offers charm, functionality, and stunning city views. Built in 1997 as the original Cleary model home for the development, it boasts thoughtful design and quality craftsmanship throughout. A double paved driveway leads to the 1.5 car garage with convenient interior access to the home. A beautifully landscaped walkway guides you to the welcoming front entrance, setting the tone for the care and pride of ownership evident inside. The main floor features a fantastic layout with a versatile living room, a spacious dining area perfect for entertaining, and a bright eat-in kitchen with granite countertops, a peninsula with eating bar, and a walk-out to a raised deck-ideal for enjoying your morning coffee or a drink at the end of a day with a lovely view. A stunning two-sided gas fireplace connects the kitchen and the cozy main floor family room, adding warmth and ambiance. Crown moulding and large windows flood the living space with natural light. The primary bedroom is generously sized, featuring a 3-piece ensuite and double closet. A second well-sized bedroom and an updated 3-piece main bathroom complete the main level. The finished walk-out basement adds impressive living space, including a huge multipurpose recreation room that opens onto a backyard deck. A very large third bedroom with a big double closet and a full 4-piece bathroom offer flexibility for guests or extended family. The expansive laundry/utility room presents further potential-perfect for storage, a workshop, games area, or hobby room. With a brick and vinyl exterior, and touches of wooden accents, a double wide paved driveway, and a tidy stone walkway your curb appeal is a 10+! Immaculately kept and neat as a pin, this North End gem blends comfort, style, and smart design in a prime location. All you have to do is move in! You deserve to live here! This home is pre-inspected. (id:50886)
Bowes & Cocks Limited
37 Dungannon Drive
Belleville, Ontario
This beautifully updated all-brick, 4 bedroom home is tucked away on a quiet cul-de-sac in a highly sought-after neighbourhood. Step inside to a spacious foyer leading to a large living room, formal dining room, and a sunny eat-in kitchen (2010) featuring tile flooring, quartz countertops, and Thomasville cabinets. The family room offers a cozy wood burning fireplace, while hardwood floors flow through the living room, dining room, upper hall, and bedrooms. A winding oak staircase leads to the upper level with a 4-piece main bath and a primary bedroom complete with a 4-piece ensuite and walk-in closet. The finished recreation room includes a freestanding gas fireplace for added warmth and charm. Recent updates include main and upper floor bathroom renovations, window and patio door replacements with new window coverings (2019), roof shingles (2017), eavestroughs and downspouts with leaf guards (2018), and a high-efficiency forced-air gas furnace with humidifier and central air (2014). Additional features include a natural gas BBQ hookup, new sump pump (2024), and a partially fenced yard. Conveniently located minutes from schools, Quinte Mall, and Highway 401 - this is the perfect place to raise your family! (id:50886)
Royal LePage Proalliance Realty
166 Sienna Avenue
Belleville, Ontario
Legal Duplex Ideal for investment or Multi-Family living. Welcome to the beautifully designed legal duplex featuring 2 bedrooms per unit, thoughtfully laid out for comfort, convenience, and flexibility. Built by Van Huizen Homes, a trusted name in quality craftsmanship, this property offers a fantastic opportunity for investors or families seeking multi-generational living. Each self-contained unit includes: two spacious bedrooms, laundry facilities, open-concept layouts with custom kitchens, upgraded insulation for energy efficiency and sound proofing, single car garage with direct entry to each unit. The upper unit is heated/cooled with a Forced Air Gas system and the lower unit is heated/cooled with an energy efficient heat pump. With durable materials like commercial-grade vinyl tile flooring and contemporary finishes, this duplex is built to last and designed to impress. Whether you're looking to generate rental income or accommodate extended family, this turn-key property is a smart and versatile investment. This home is not yet under construction but you can view finishes and discuss this property at our model home open houses at 152 Sienna Ave on Sundays from noon to 1:00 (id:50886)
Royal LePage Proalliance Realty
1445 Ireland Drive
Peterborough, Ontario
Welcome to this exquisite brick bungalow nestled in Peterborough's highly sought-after west end. Perfectly positioned to capture breathtaking sunsets over a peaceful pond, this home offers an exceptional blend of elegance, comfort, and serenity. Filled with natural light, the main level showcases an inviting open-concept design featuring a large eat-in kitchen, two spacious living rooms, dining room, two bedrooms and two full bathrooms. Large windows frame picturesque water views, creating a warm and calming atmosphere throughout the home.The fully finished lower level provides remarkable versatility with an eat-in kitchen, large bright living room, two additional bedrooms, a full bathroom, and generous living space ideal for extended family or an in-law suite. Outside, enjoy the soothing sounds of nature from your private backyard oasis, where evenings are painted with vibrant skies and gentle reflections off the water. (id:50886)
Royal LePage Proalliance Realty
303 Mullighan Gardens
Peterborough, Ontario
Wow! Incredible opportunity to own a new home with a legal ready secondary-unit! 303 Mullighan Gardens is a brand new build by Dietrich Homes that has been created with the modern living in mind. Featuring a stunning open concept kitchen, expansive windows throughout and a main floor walk-out balcony. 4 bedrooms on the second level, primary bedroom having a 5-piece ensuite, walk in closet, and a walk-out balcony. All second floor bedrooms offering either an ensuite or semi ensuite! A full, finished basement with a legal ready secondary-unit with it's own full kitchen, 1 bedroom, 1 bathroom and living space. This home has been built to industry-leading energy efficiency and construction quality standards by Ontario Home Builder of the Year, Dietrich Homes. A short walk to the Trans Canada Trail, short drive to all the amenities that Peterborough has to offer, including Peterborough's Regional Hospital. This home will impress you first with its finishing details, and then back it up with practical design that makes everyday life easier. Fully covered under the Tarion New Home Warranty. Come experience the new standard of quality builds by Dietrich Homes! (id:50886)
Century 21 United Realty Inc.
305 Mullighan Gardens
Peterborough, Ontario
Wow! Incredible opportunity to own a new home with a legal ready secondary-unit! 305 Mullighan Gardens is a brand new build by Dietrich Homes that has been created with the modern living in mind. Featuring a stunning open concept kitchen, expansive windows throughout and a main floor walk-out balcony. 4 bedrooms on the second level, primary bedroom having a 5-piece ensuite, walk in closet, and a walk-out balcony. All second floor bedrooms offering either an ensuite or semi ensuite! A full, finished basement with a legal ready secondary-unit with it's own full kitchen, 1 bedroom, 1 bathroom and living space. This home has been built to industry-leading energy efficiency and construction quality standards by Ontario Home Builder of the Year, Dietrich Homes. A short walk to the Trans Canada Trail, short drive to all the amenities that Peterborough has to offer, including Peterborough's Regional Hospital. This home will impress you first with its finishing details, and then back it up with practical design that makes everyday life easier. Fully covered under the Tarion New Home Warranty. Come experience the new standard of quality by Dietrich Homes! (id:50886)
Century 21 United Realty Inc.
18156 Telephone Road
Quinte West, Ontario
Charming 2 bedroom home in a desirable location on the outskirts of Trenton, set on a spacious 0.8-acre lot. This well-maintained property offers hardwood flooring throughout. Open-concept main floor features an updated kitchen, dining area, 4 pc bath & living room. The bright main floor also includes laundry and a versatile rear room ideal as an office or potential third bedroom. Upstairs, enjoy a sunny sitting area with a south-facing window, primary with electric fireplace and secondary bedroom. The partial basement is dry and perfect for storage. Outside, you'll find a single-car detached garage with power & space to work, fabulous rear deck with ample green space to enjoy, dual driveways for ample parking, generous sized front yard & more! Conveniently located within walking distance to the VIA Rail station, amenities and on school bus route. (id:50886)
RE/MAX Hallmark First Group Realty Ltd.
454 Mark Street
Peterborough, Ontario
Situated in highly sought after East City, this beautiful 2 and a half story century home offers charm and character plus modern conveniences and updates and offers 4 bedrooms and 2.5 baths with detached garage. The gorgeous lot with a heated salt-water pool offers entertainment and fun. A covered front porch leads you inside to a beautiful main floor featuring a living room, dining room, kitchen with newer appliances and a lovely family room with a gas fireplace and sliding doors to your backyard oasis. The charming staircase takes you to the second story which offers 3 bedrooms, an updated bath and a den/family room and has new hardwood flooring throughout this space. The 3rd storey offers a private primary bedroom and bathroom with vaulted ceilings - the perfect place to unwind at the end of the day. This spacious and lovely home is within walking distance to restaurants, shopping, trails and downtown as well as providing easy access to the highway. Please see Attachments for a complete list of improvements and upgrades. Pool has been professionally closed for the season. (id:50886)
Stoneguide Realty Limited
149 Pauline Tom Avenue
Kingston, Ontario
Tucked away on a quiet stretch of one of Kingston's most desirable East End streets, this stunning 7-year-old detached two-storey home perfectly blends modern upgrades, elegant finishes, and a thoughtfully designed layout. Step inside and discover a warm, inviting main floor that balances open-concept living with defined spaces. The formal dining area offers the perfect setting for family dinners, while the bright living room-featuring a striking modern grass cloth feature wall-flows seamlessly into the chef-inspired kitchen. Here you'll find ceiling-height cabinetry, a corner pantry, an oversized quartz island with a waterfall edge, and premium stainless steel appliances-all complemented by California shutters throughout. Upstairs, retreat to a luxurious primary suite complete with a spacious walk-in closet and spa-like ensuite featuring a standalone soaker tub, tiled walk-in shower, and double sinks. Two additional large bedrooms and the convenience of second-floor laundry make family living easy. The partially finished lower level offers even more potential, showcasing shiplap feature walls, a bathroom rough-in, and generous storage. Outside, the newly fenced corner lot provides privacy and space to entertain on the brand-new deck. A double-wide driveway and new garage door enhance the home's fantastic curb appeal. Located close to schools, parks, shopping, restaurants, and with quick access to downtown and Highway 401, this home offers the ideal combination of lifestyle, location, and luxury. Don't miss your chance to call this beautiful East End property your own. (id:50886)
RE/MAX Service First Realty Inc.
13 William Street
Rideau Lakes, Ontario
Escape to the water and experience the charm of small-town living in this spacious waterfront home located on a peaceful canal that flows directly into Lower Beverley Lake. Set on nearly one acre at the end of a quiet, dead-end road, this property offers the perfect blend of privacy, space, and natural beauty - just a short drive from Westport, Perth, Kingston, and Ottawa. The moment you arrive, you will be captivated by the serene surroundings and the inviting veranda that stretches across the front of the home - ideal for morning coffee, family barbecues, or simply soaking in the tranquil water views. The level, expansive lot provides ample room for gardening, recreation, or building your dream outdoor oasis, while the private dock gives you instant access to boating, fishing, and lake life at its best. Inside this well-maintained home, there are 3 comfortable bedrooms and 2 bathrooms, offering plenty of space for family and guests. The partially finished basement features a walkout to the yard, creating versatile living options-cozy family room, hobby space, or guest suite. Located beside the Delta Fairgrounds, you'll enjoy a wide-open backdrop and additional privacy without sacrificing proximity to community life. The village of Delta is known for its welcoming spirit, annual fairs, and historic charm - a wonderful place to raise a family or escape the city for weekend getaways. Whether you are seeking a peaceful year-round home, a family retreat, or an investment opportunity, this property delivers endless potential and an unbeatable waterfront lifestyle. Discover the best of country living with easy access to nearby towns, local amenities, and the natural beauty of Lower Beverley Lake. (id:50886)
Exp Realty

